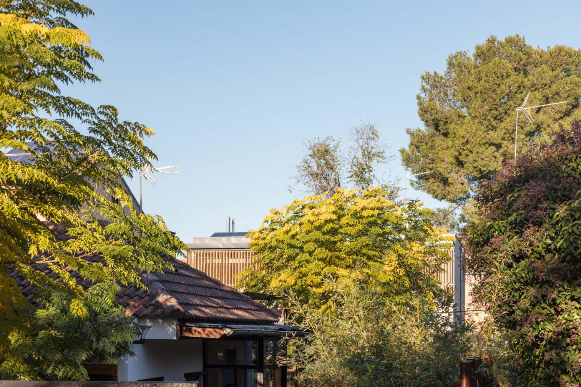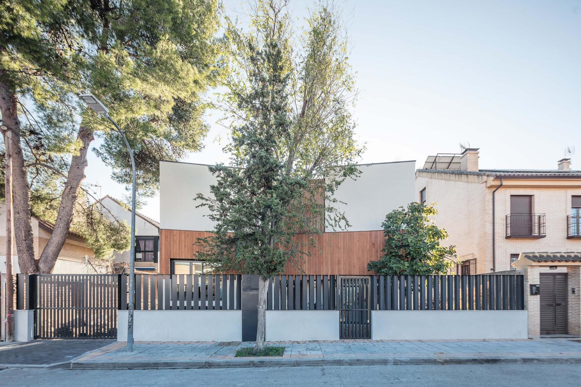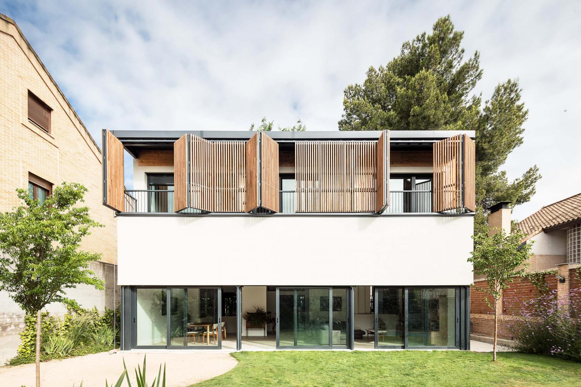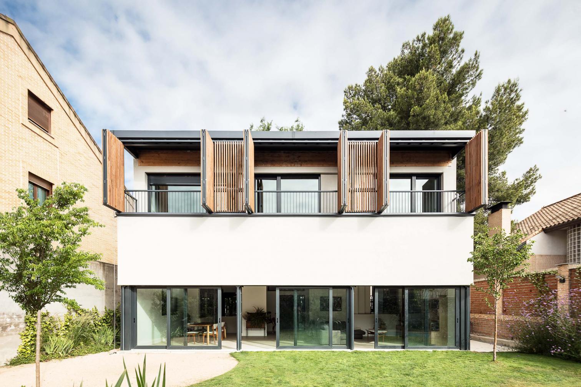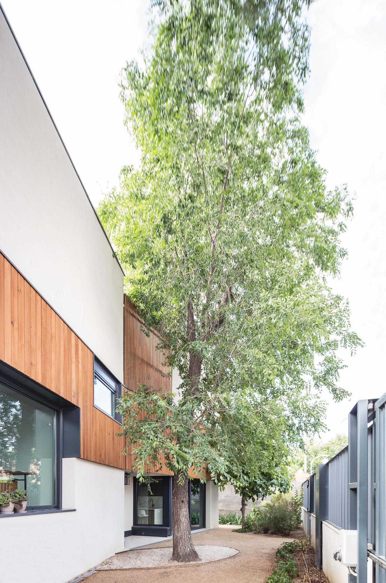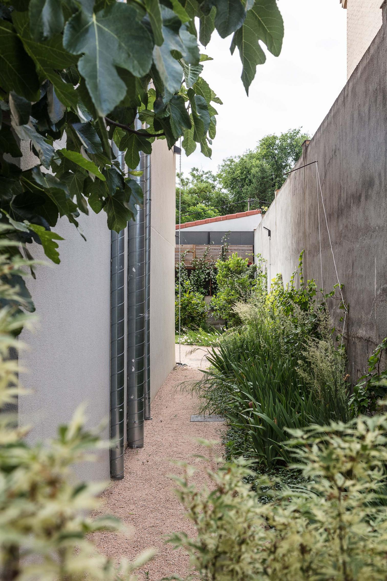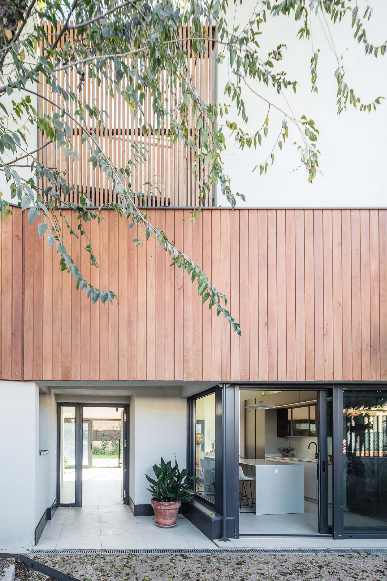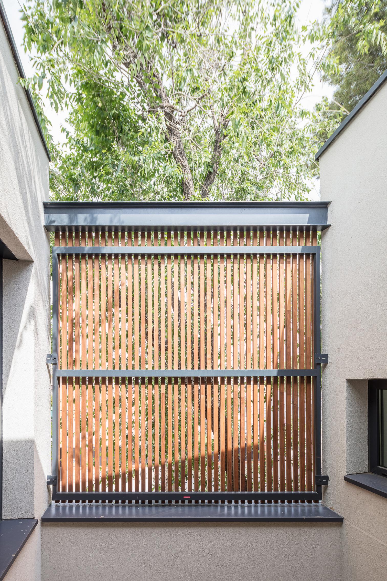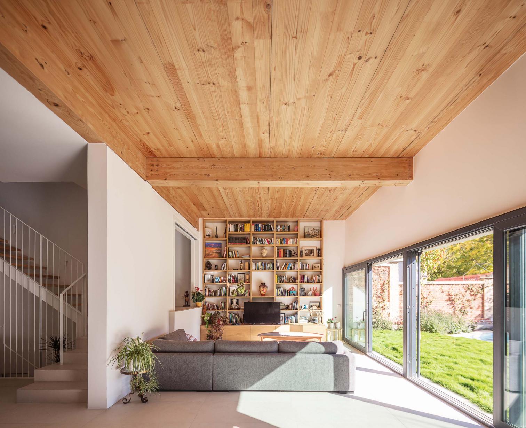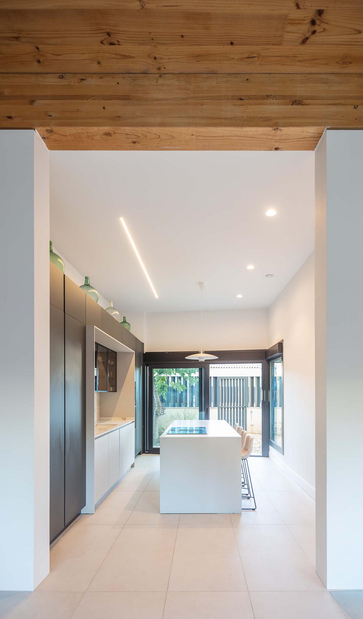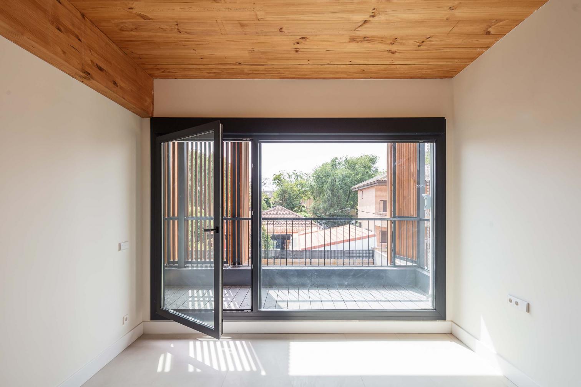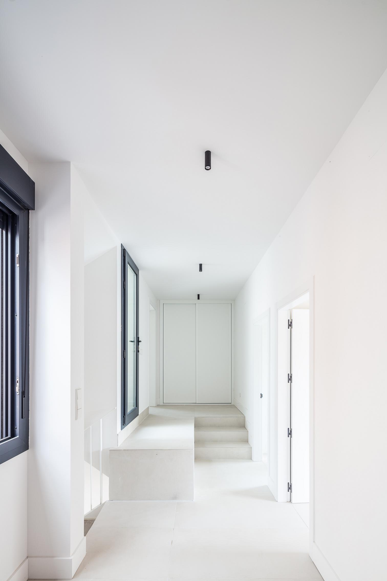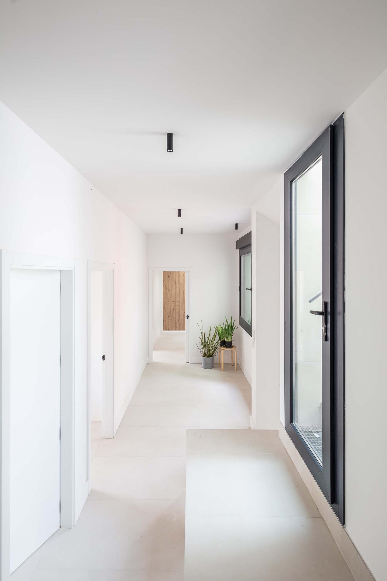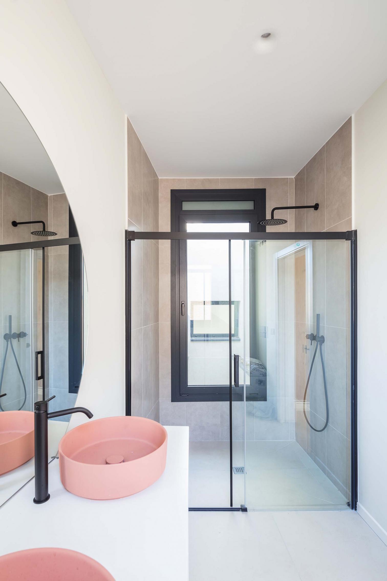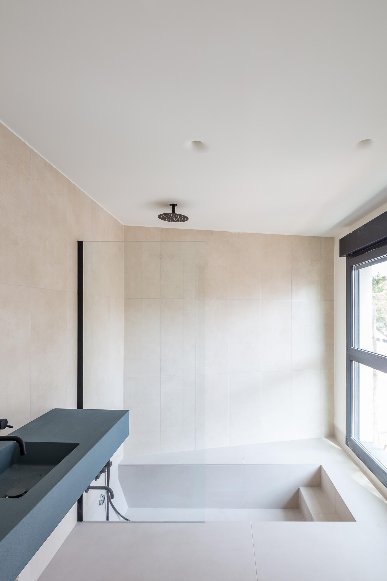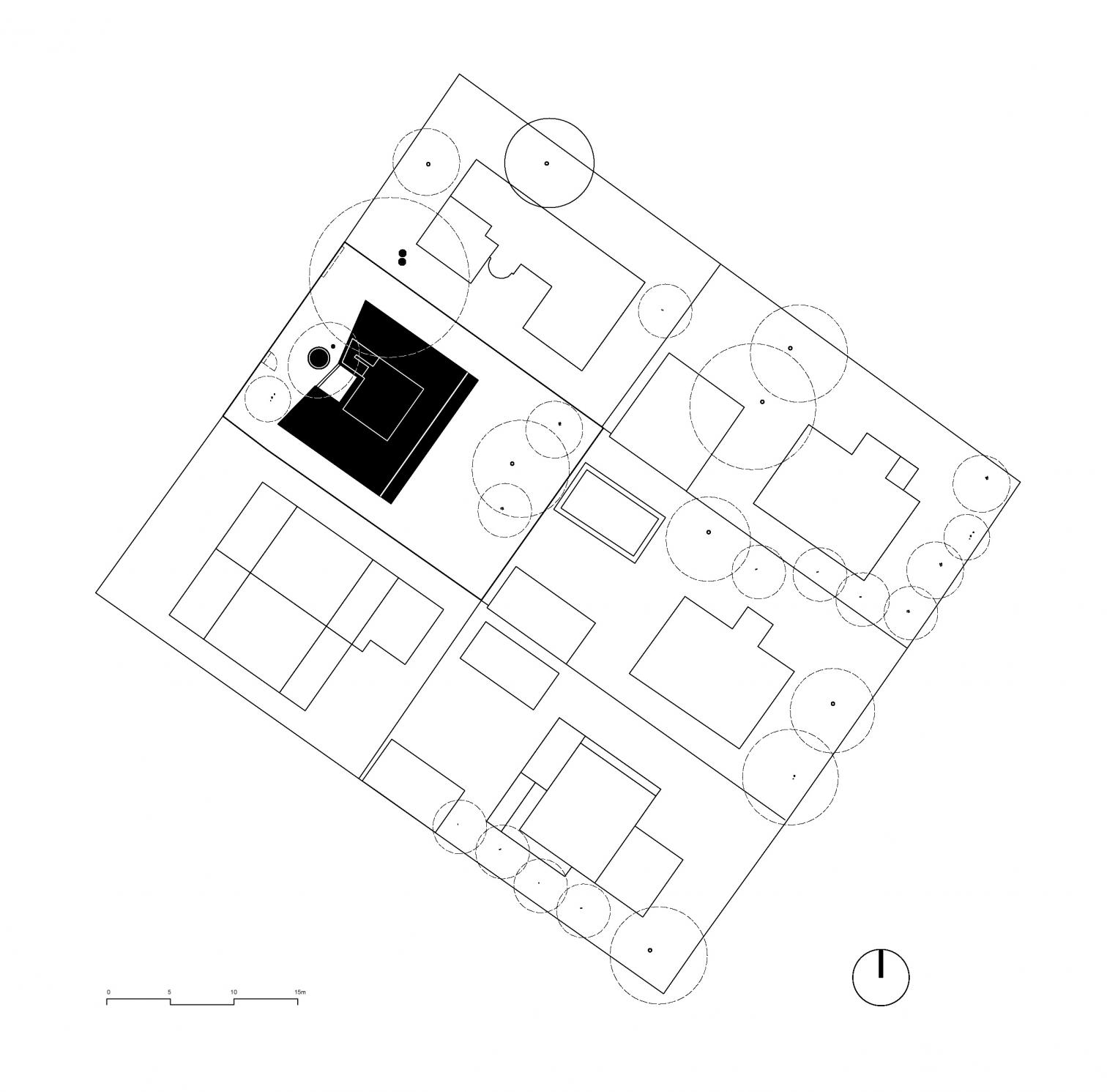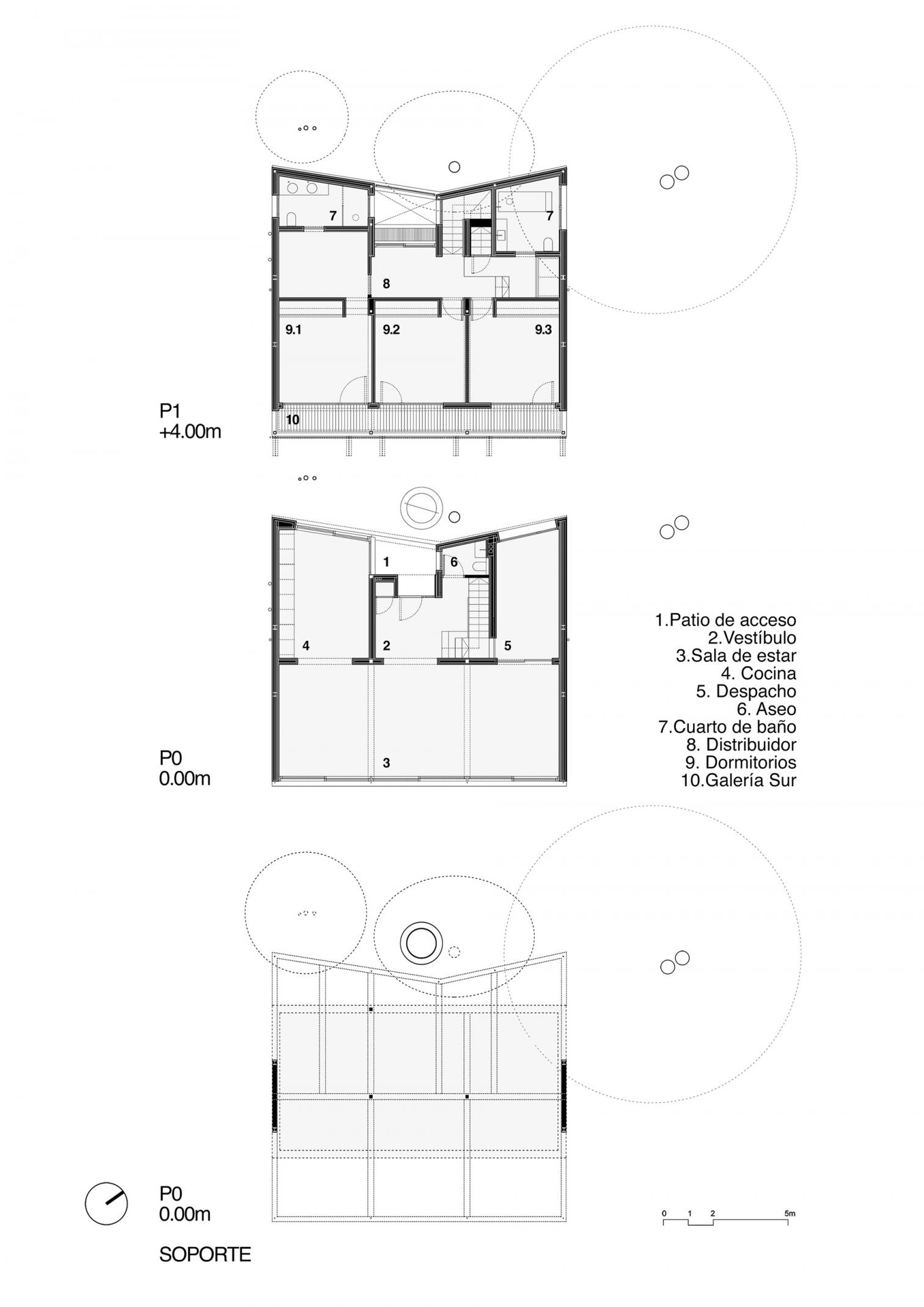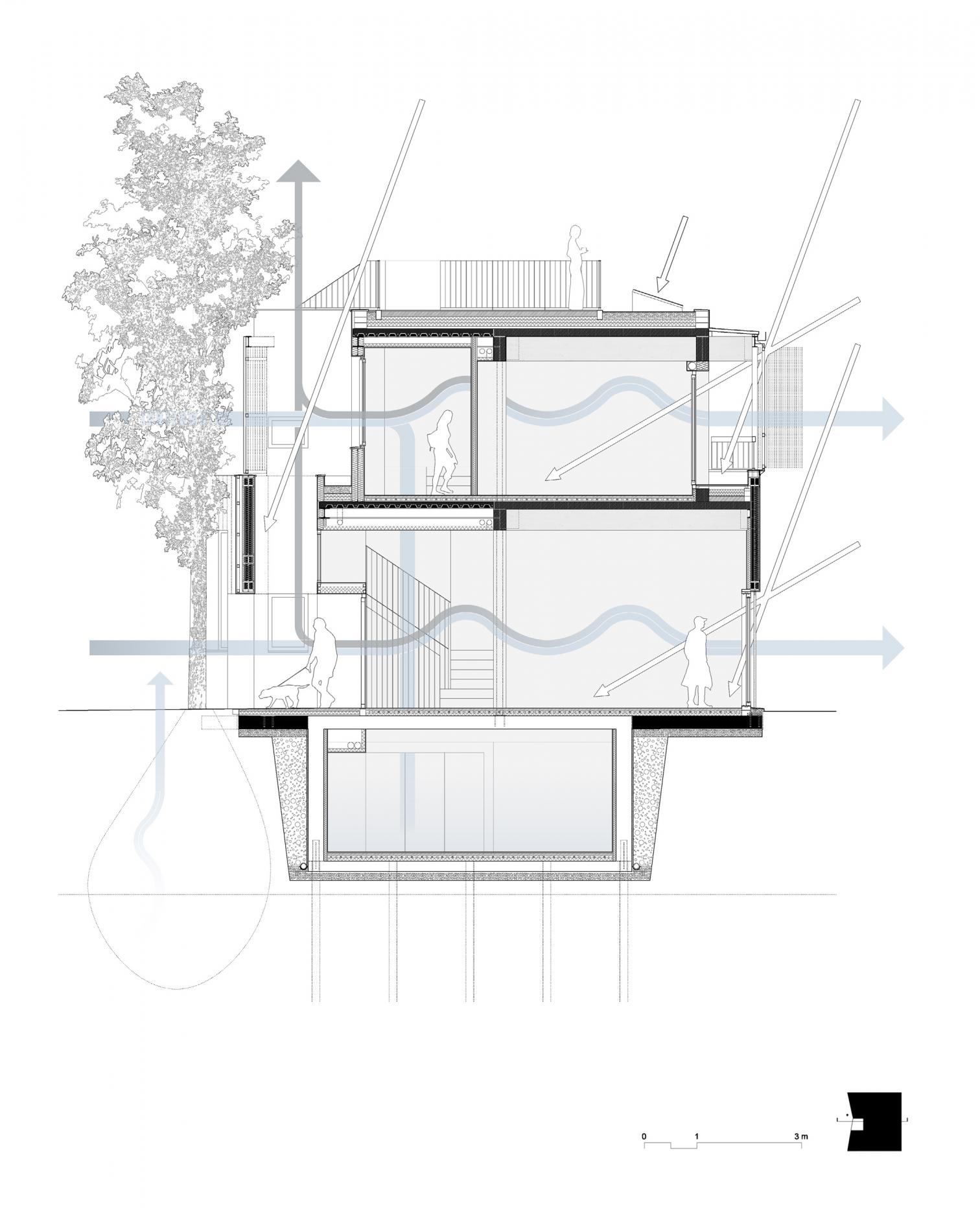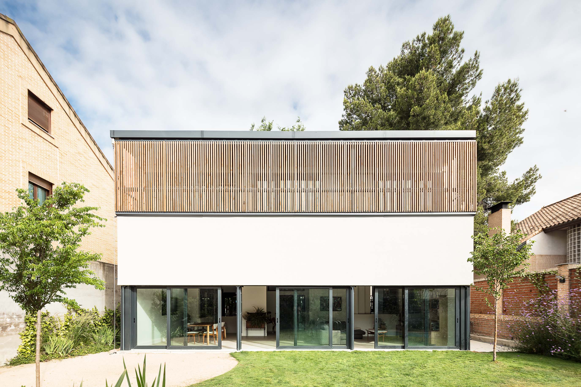Creneas House in Pinto (Madrid)
deAbajoGarcía (DABG)- Type House Prefabrication
- Date 2024
- City Pinto (Madrid)
- Country Spain
- Photograph Montse Zamorano
This residential project uses industrialized construction techniques and dry assembly as strategies to optimize resources and reduce emissions, as well as minimize waste generation and integrate principles having to do with the life cycle of materials.
The characteristics of the site made it necessary to mitigate the impact of laying the foundation, so the main structure is formed by a steel truss resting at two points on the concrete walls of a basement which takes up half the space, leaving the roots of existing trees intact. The rest of the structure cantilevers in two directions, and the slabs that complete the ground floor are braced by tensors. The lightweight structure of the upper floor are held up by the truss.
The central support axis divides the floor into two halves. In terms of the spatial quality resulting from the clear heights, the orientation, and the infrastructural requirements, the main spaces are resolved with a structure of exposed CLT that opens out to the light from the south. The service spaces are placed in the north half, with steel-sheet slabs containing all the equipment. The facade was quickly built using an industrialized dry-assembly system. The rooms that open onto the garden stand out spatially: the living room with its high ceiling and its picture window interrupted only by the tenrors supporting the slab, and the bedrooms upstairs oriented towards a gallery protected from the sun by a movable wooden lattice.
