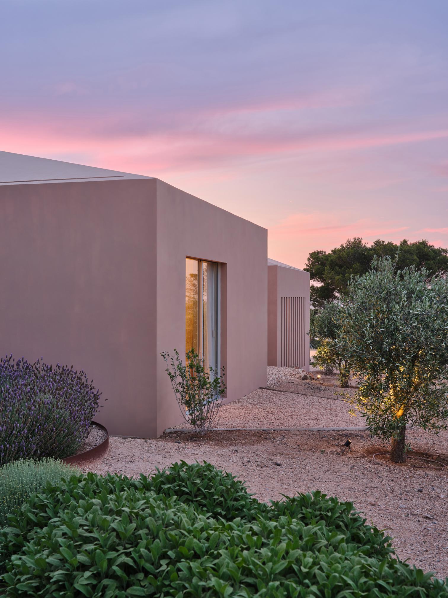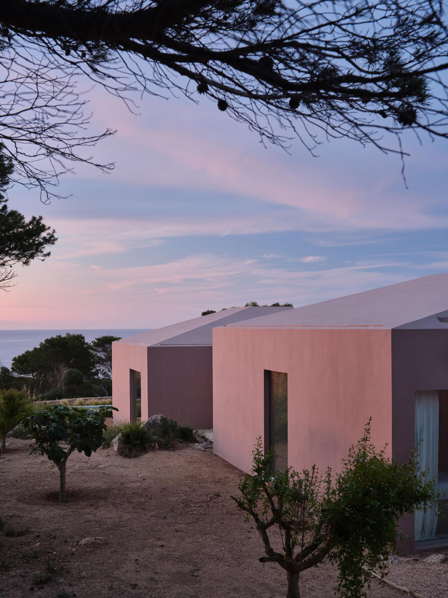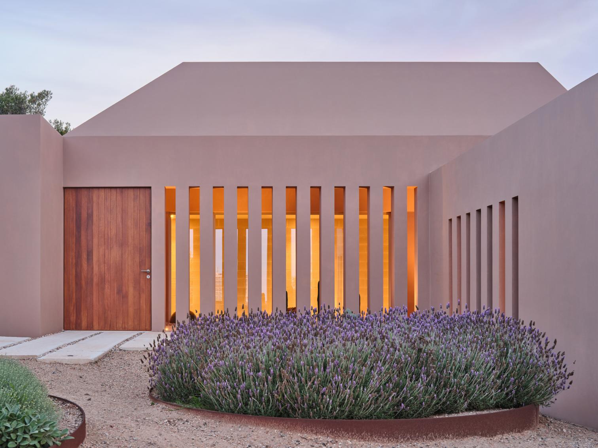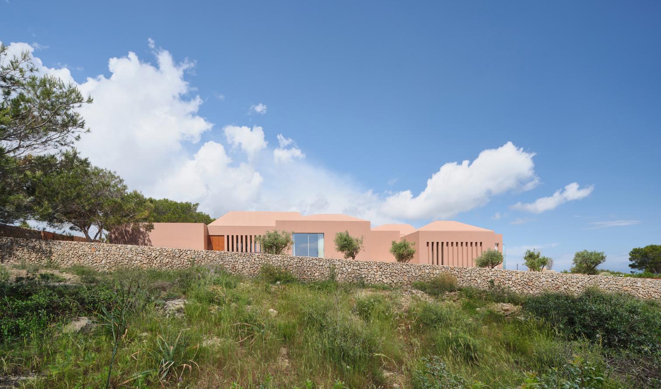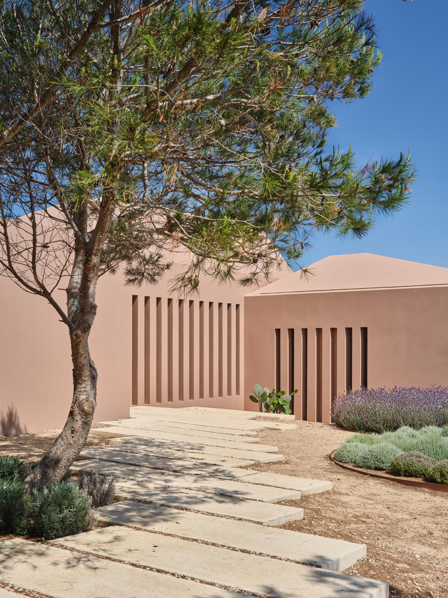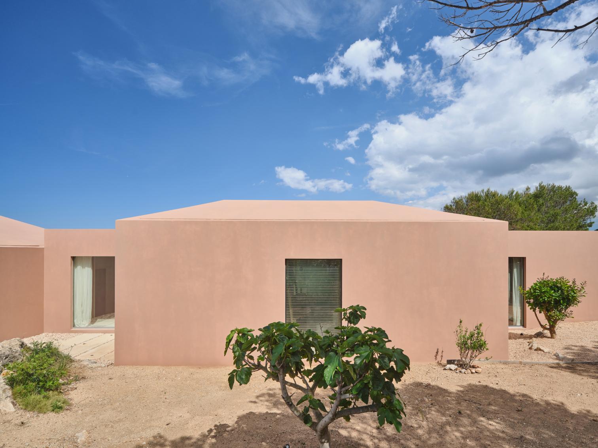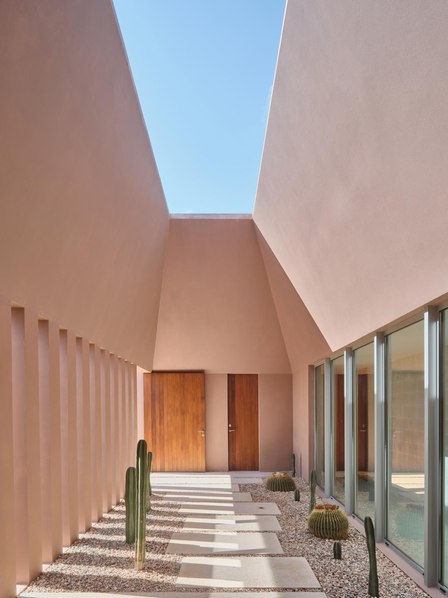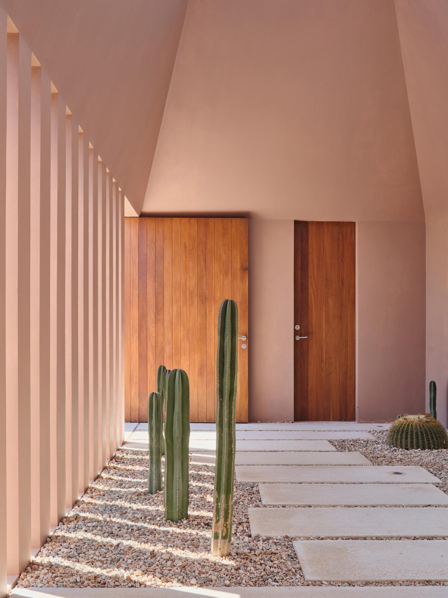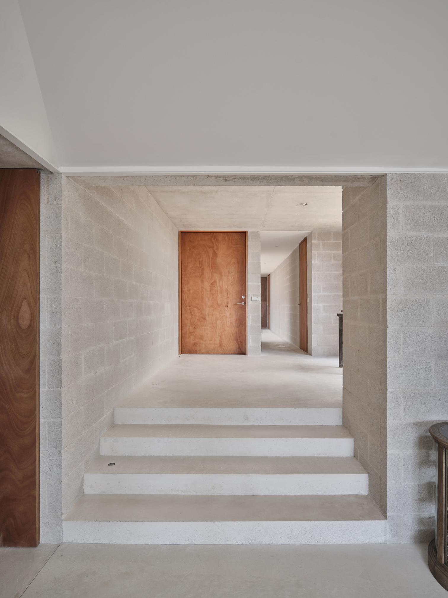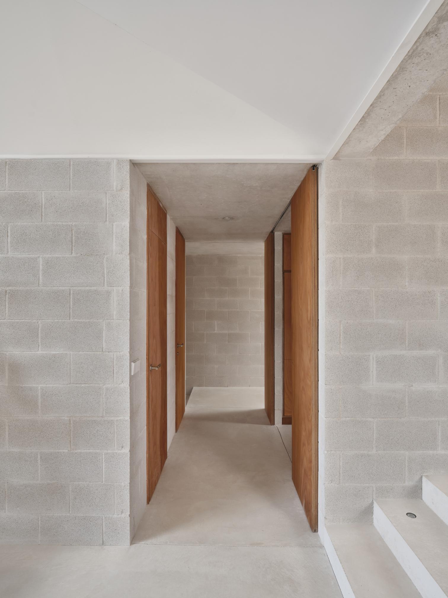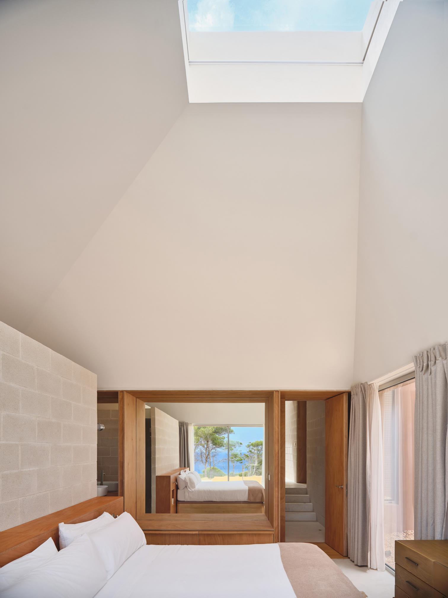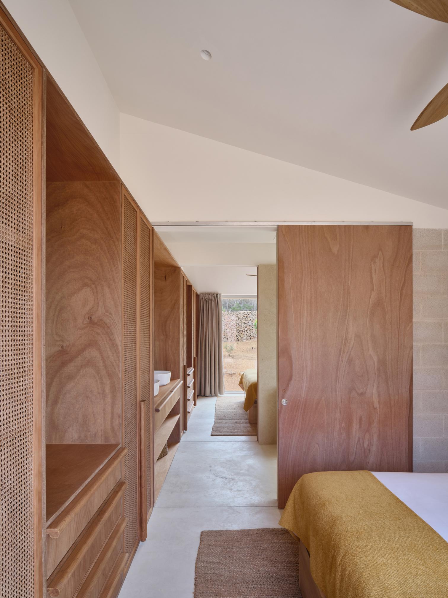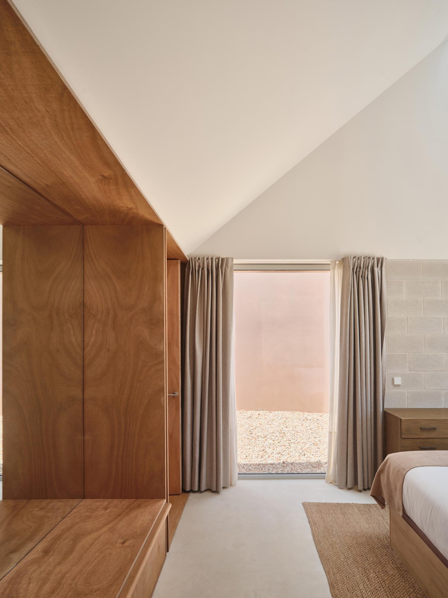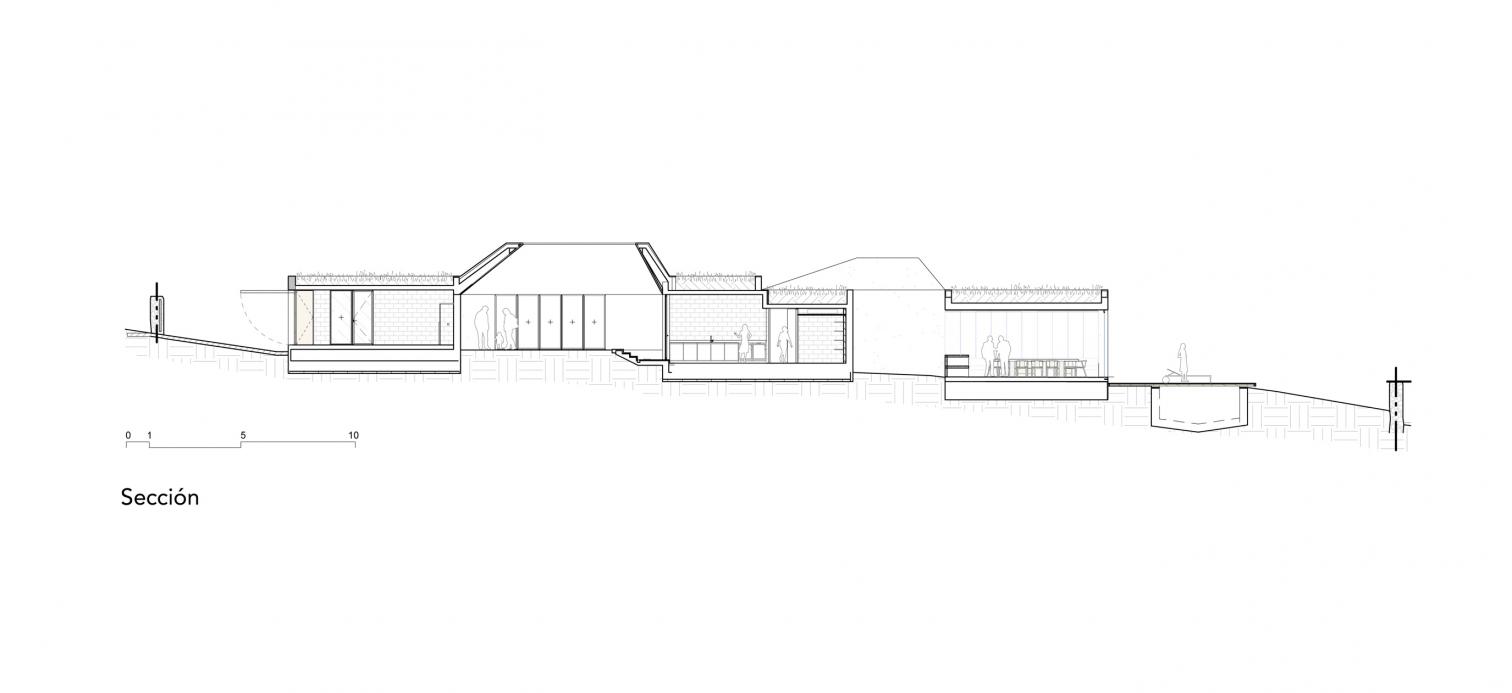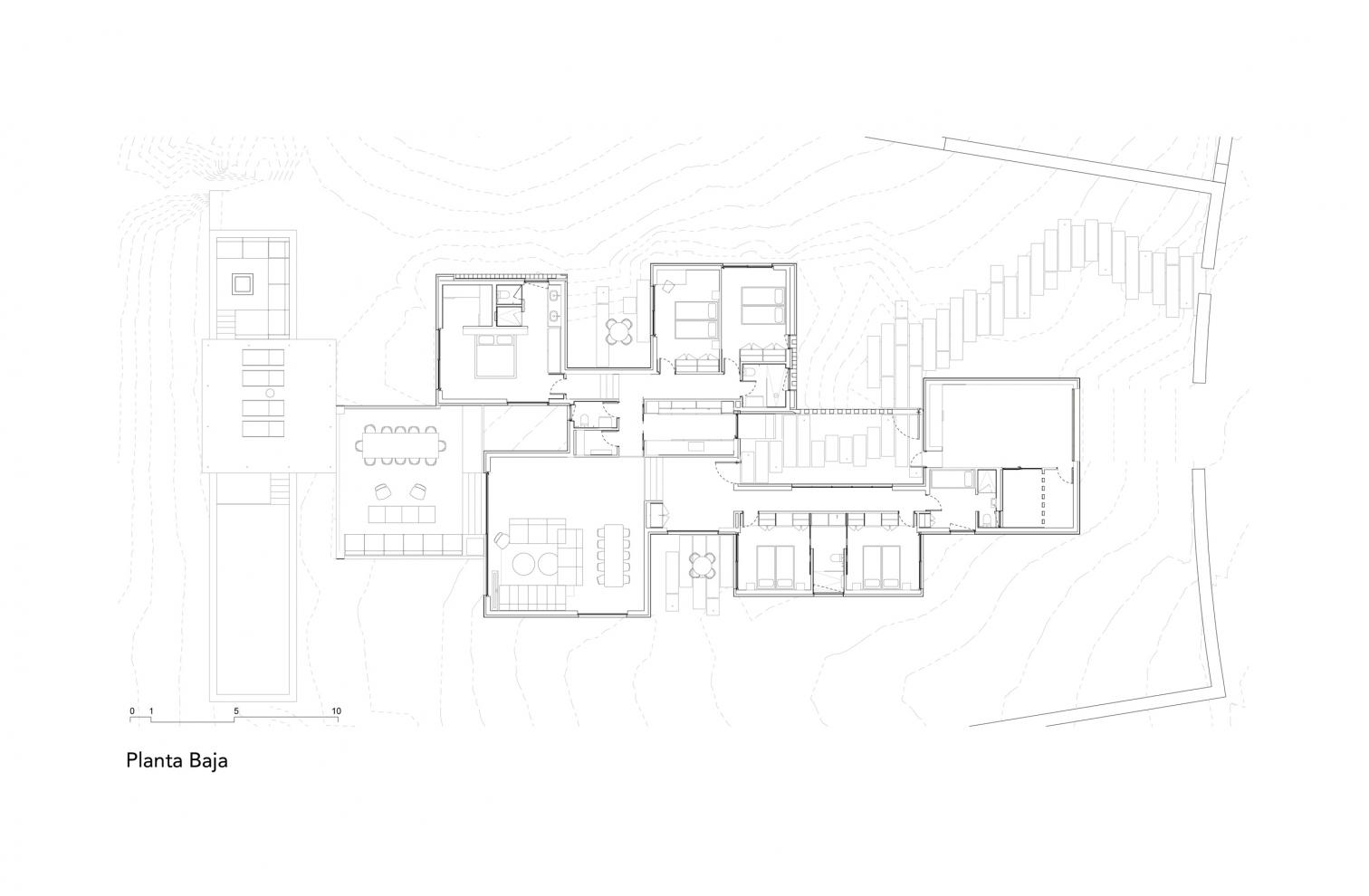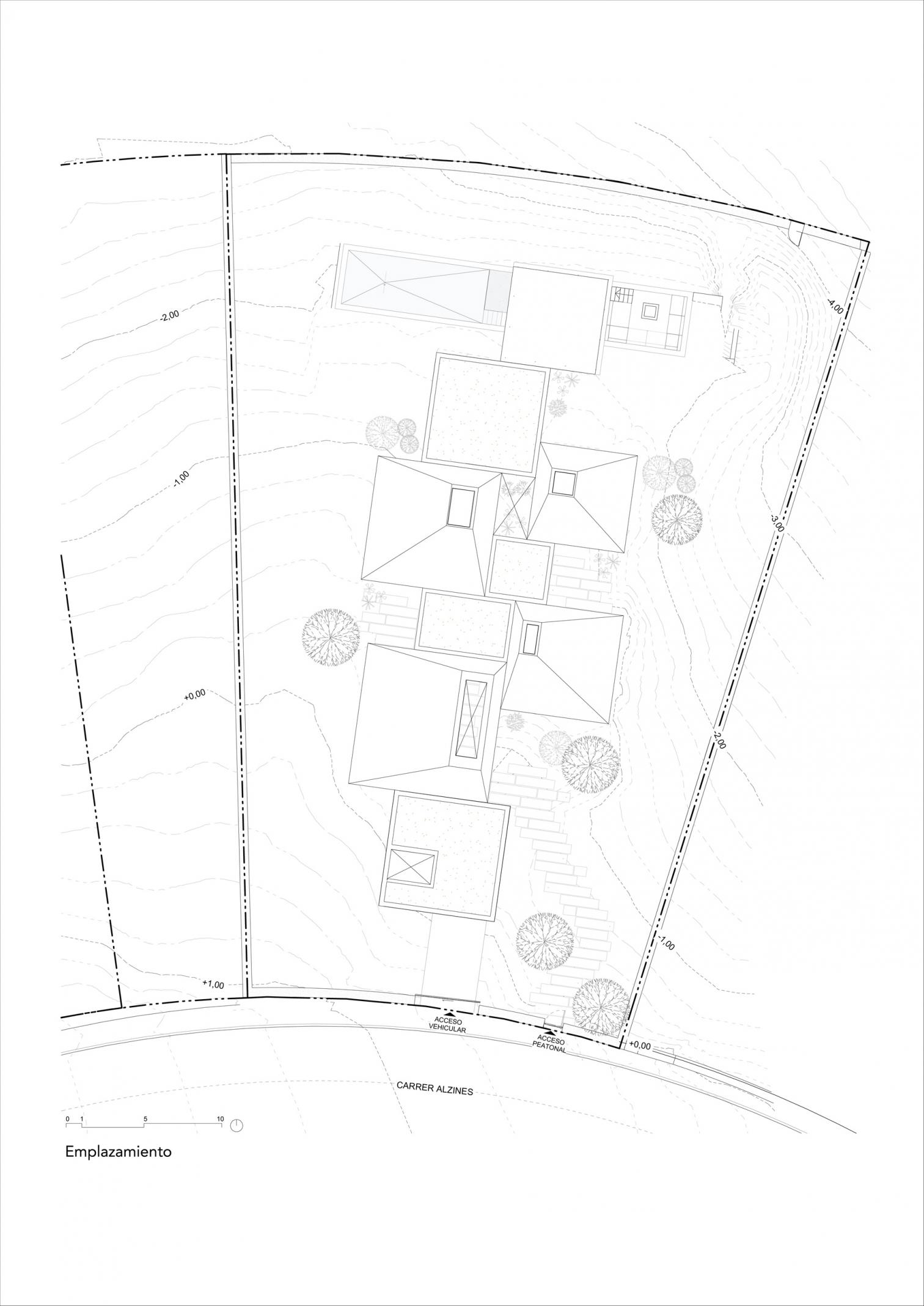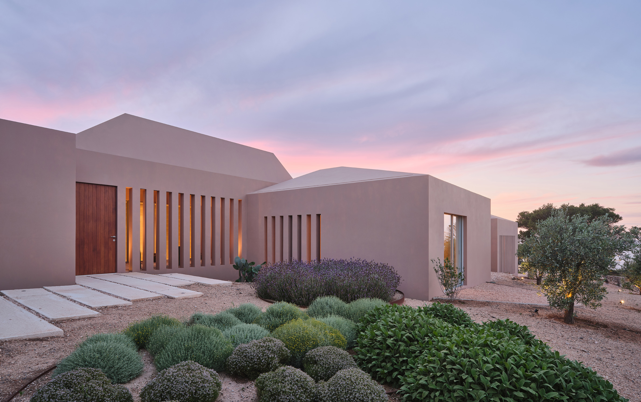Zenith House in Menorca
Nomo Studio- Type House
- Date 2025
- City Menorca
- Country Spain
- Photograph Adrià Goula
The Barcelona firm Nomo Studio, founded by Alicia Casals and Karl Johan Nyqvist, designed this one-family home on the coast of Menorca. In a single floor the house gently extends across a sloping site full of pine trees and native plants, engaging in a topographical dialogue through a series of subtle folds and stepped platforms, minimizing the need for earth movement. This strategy respects the natural morphology of the place, lets natural runoff continue, and reinforces resilience in the face of extreme climate phenomena.
The formal design is structured around the aggregation of eight tangentially arranged square modules, forming a permeable composition of solids and voids that defines patios and private gardens. The longitudinal circulation elements cross the premises, generating a sequence of spaces with shifting views, culminating in a threshold that frames the sea horizon. The idea of integration with the natural environment is the spine of the scheme.
The roof typology is an alternation of horizontal planes and four slopes, incorporating skylights that emphasize the hierarchy of spaces below while giving the rooms overhead lighting.
The system of volumes presents three key voids: an entrance patio, a xerophytic garden adjacent to the master bedoorm, and a service patio. The building envelope, with its high thermal mass and predominance of opaque surfaces, is punctuated by openings carefully calibrated to capture light and frame specific vistas. They are complemented with the mentioned skylights, ensuing homogeneous and nuanced illumination.
Containing a total area of 300 square meters, the functional program is planned in accordance with a gradation of privacy: five bedrooms, a social core featuring a living-dining area and a semi-open kitchen, and a porch that acts as a transitional filter between interior and exterior.
The material makeup shows a chromatic palette of earthy tones: pigmented mortar in terracotta tones, masonry with an off-white nuance, limestone floors in sandy hues, and joinery in wood and travertine. Honesty in the use of materials, which are exposed in their raw state, enhances a sensory experience of the space through textures, colors, and densities, resulting in an atmosphere of refuge.
