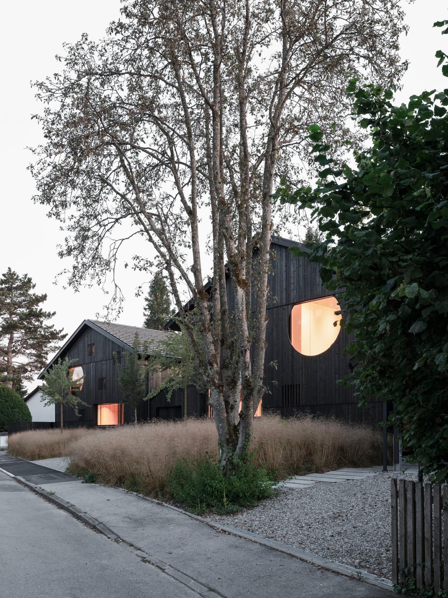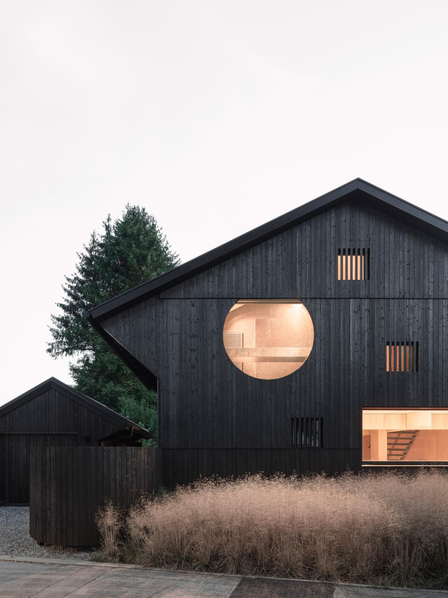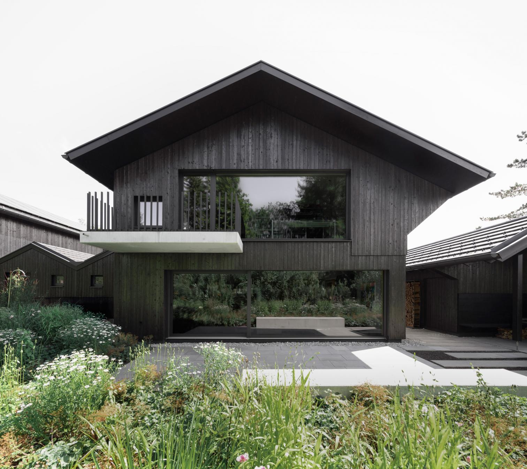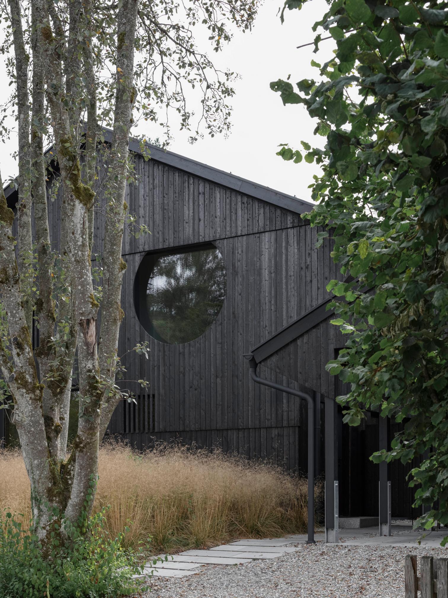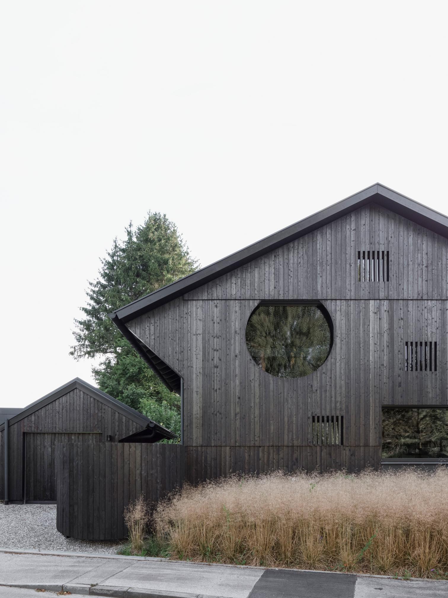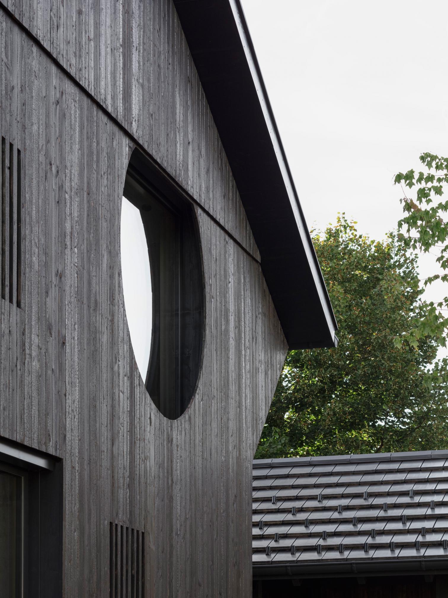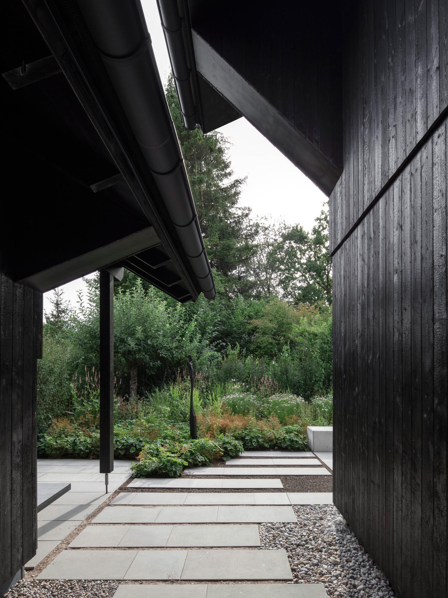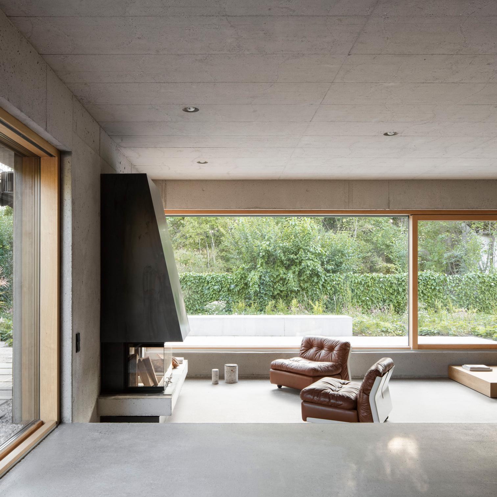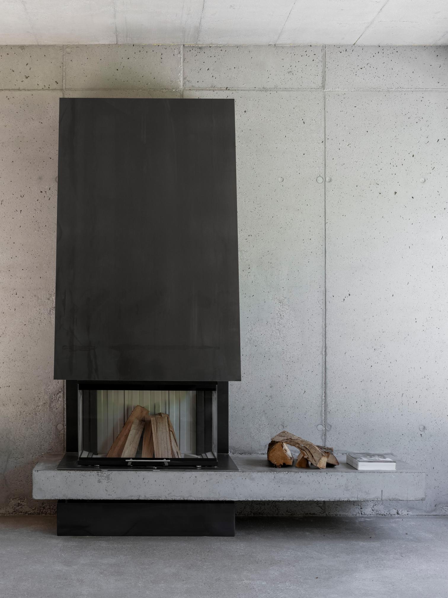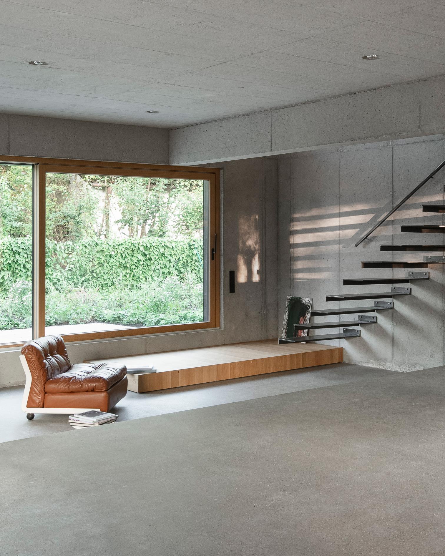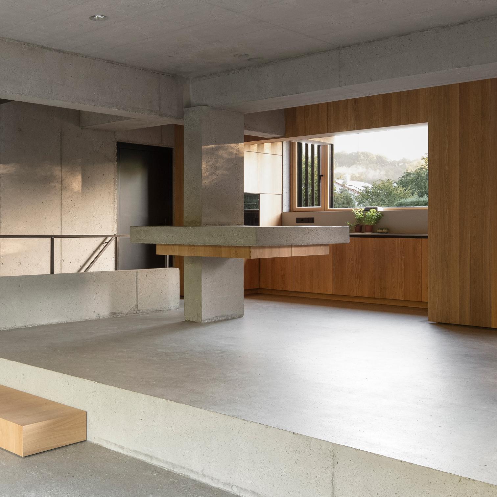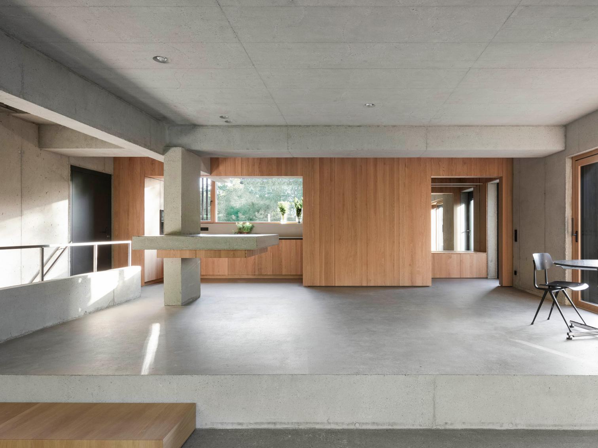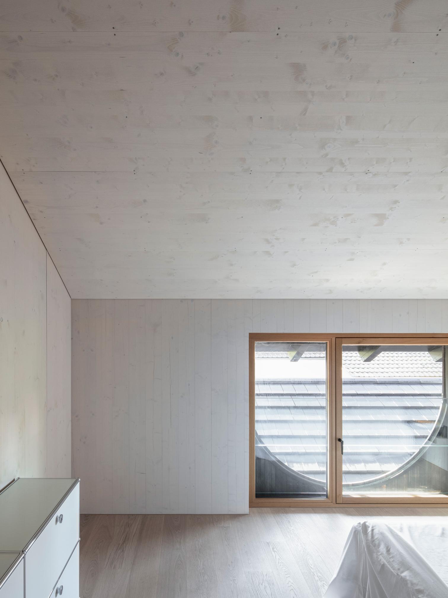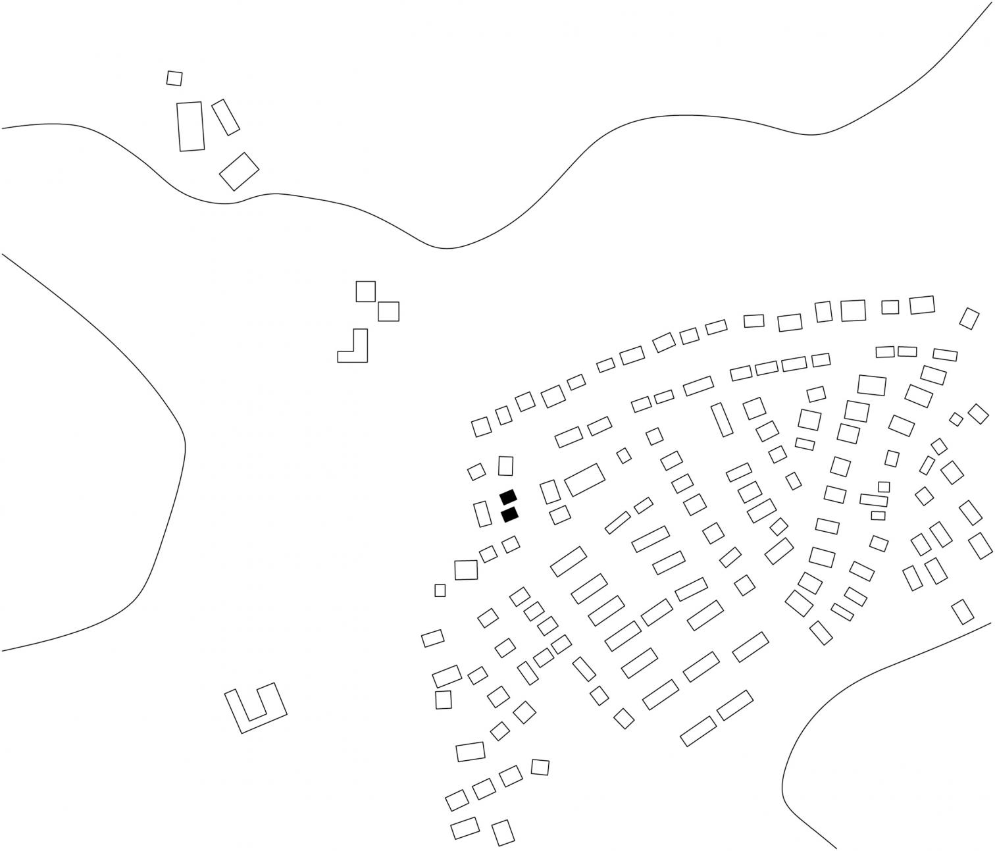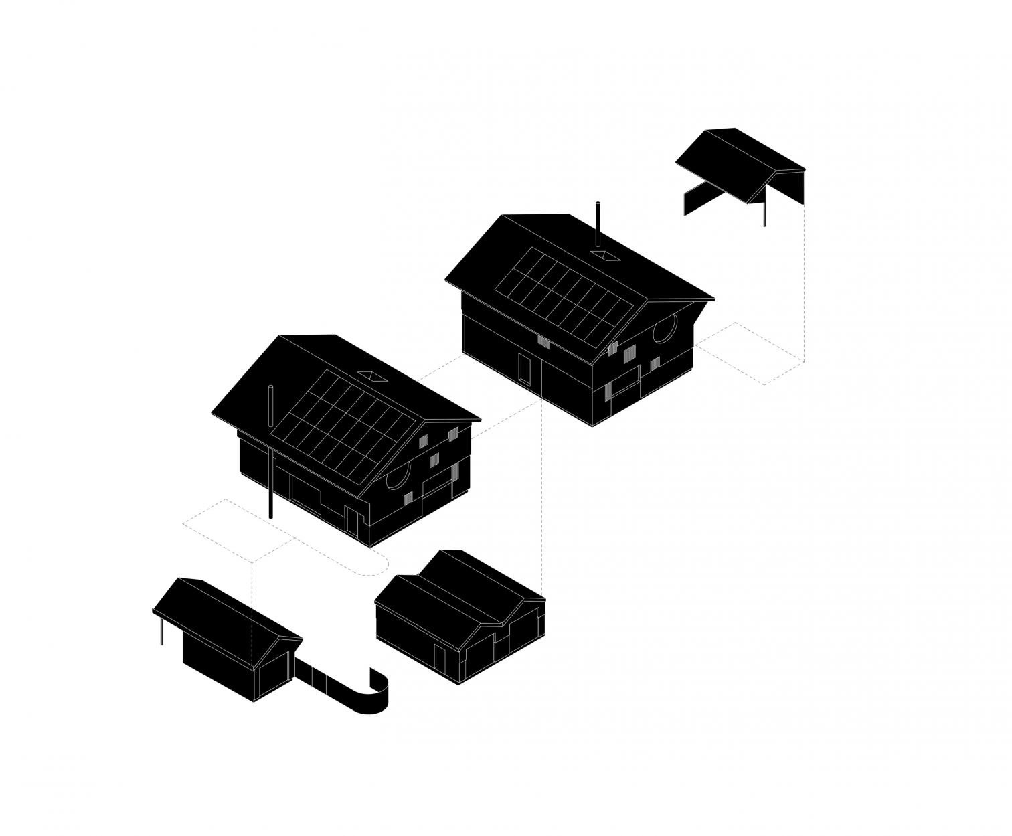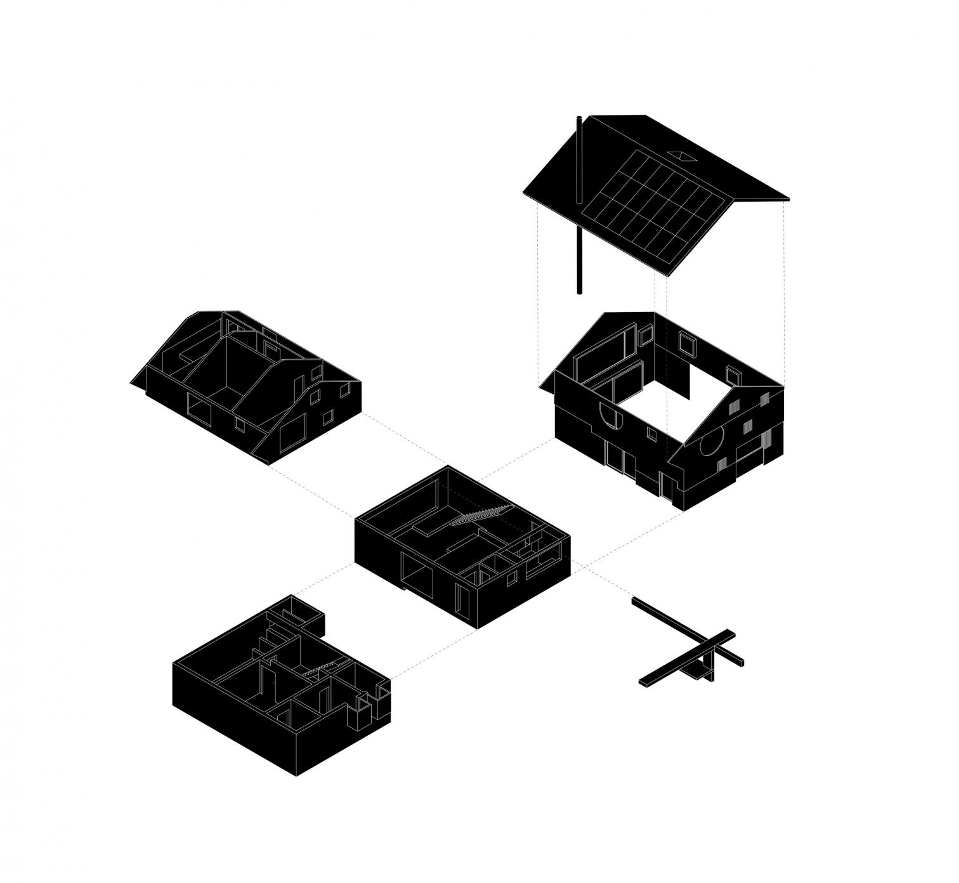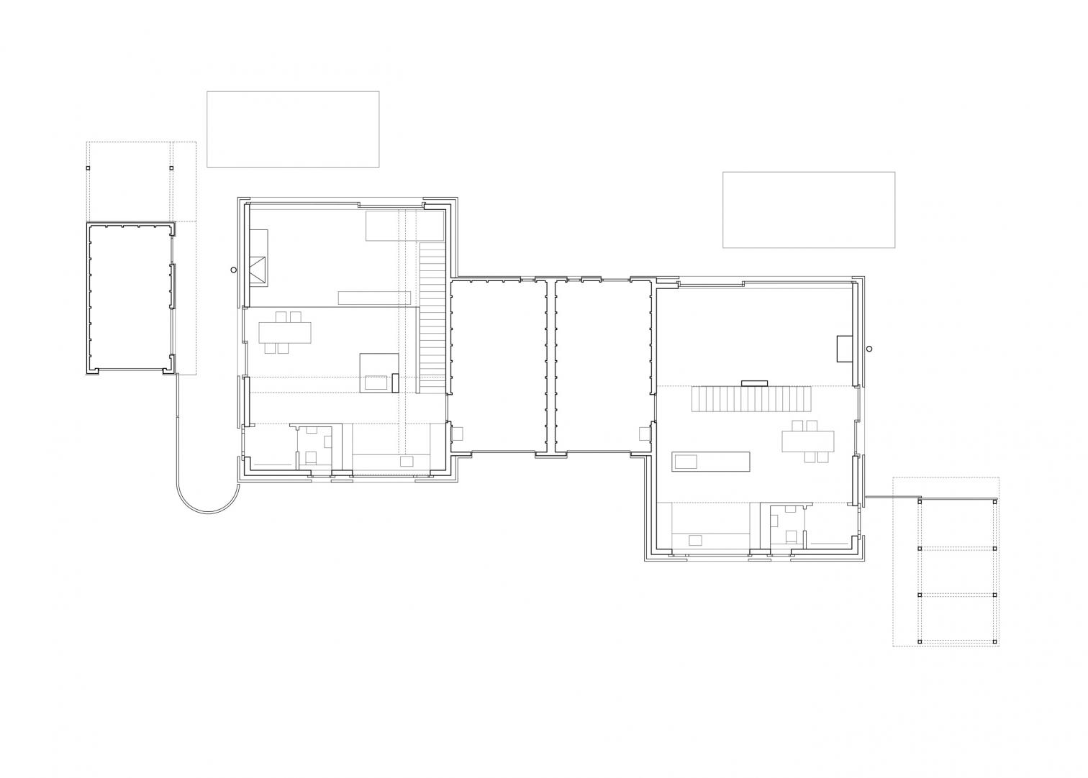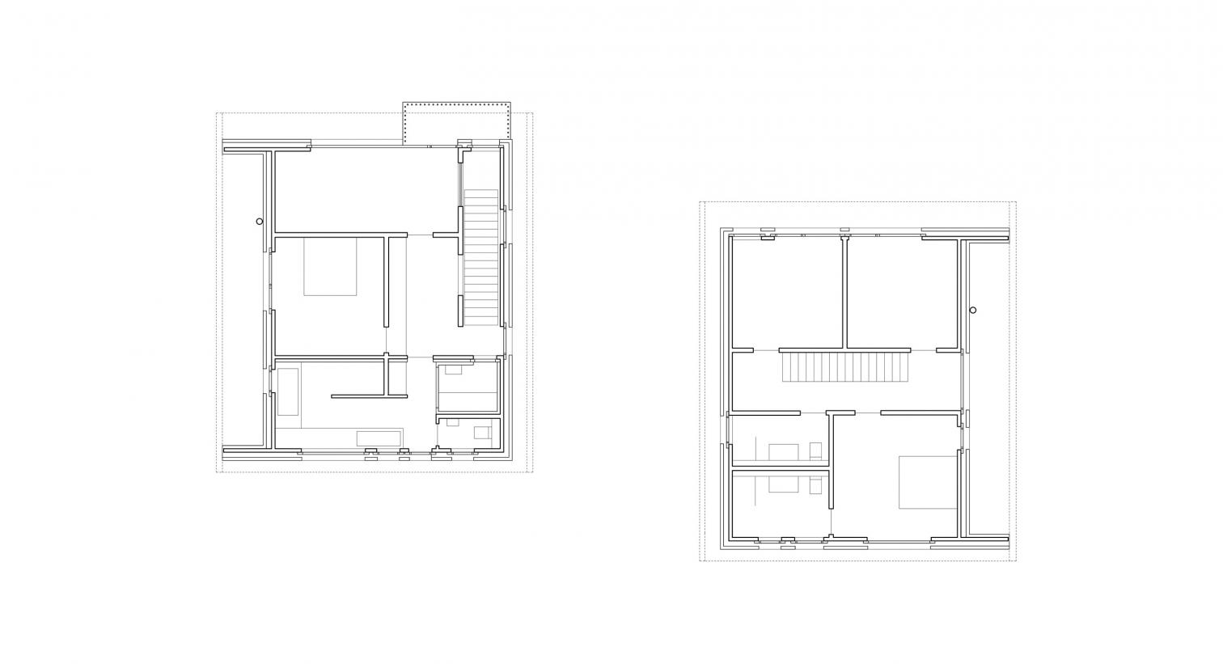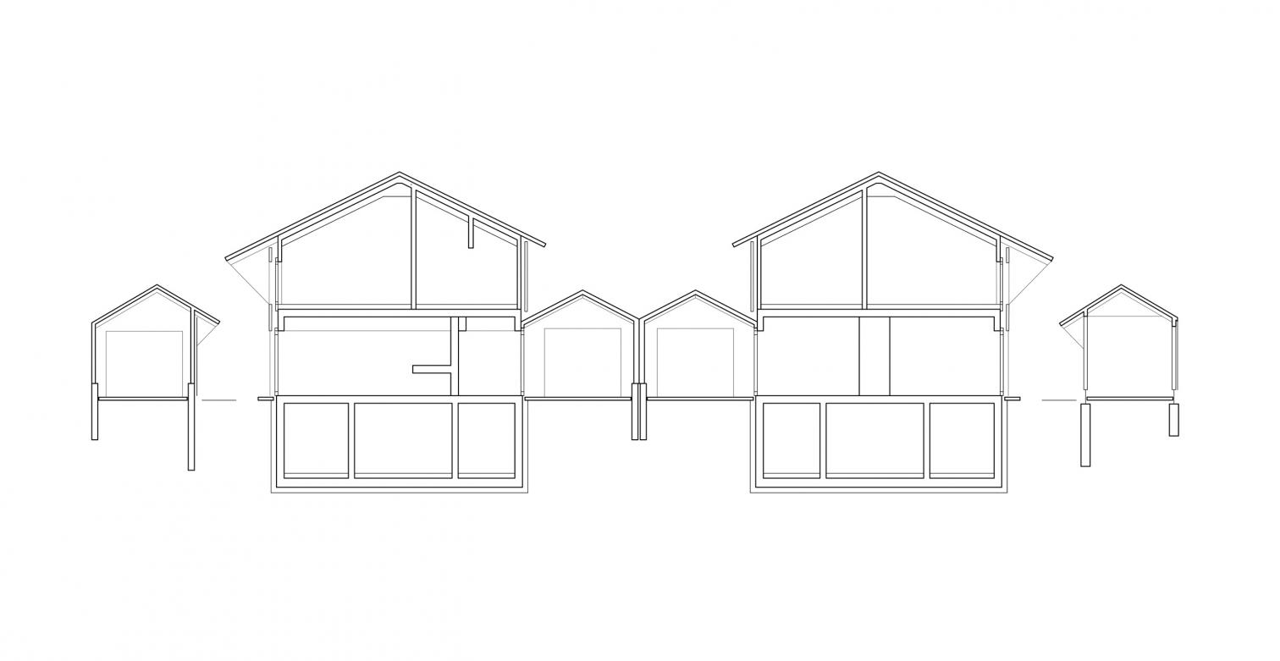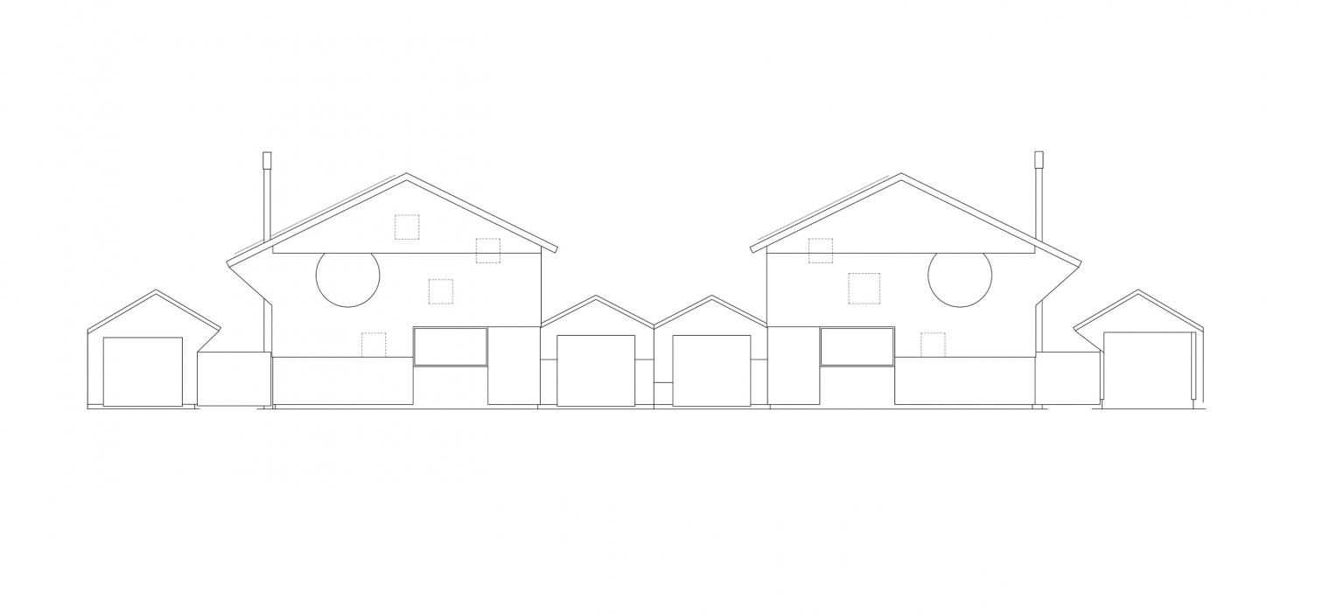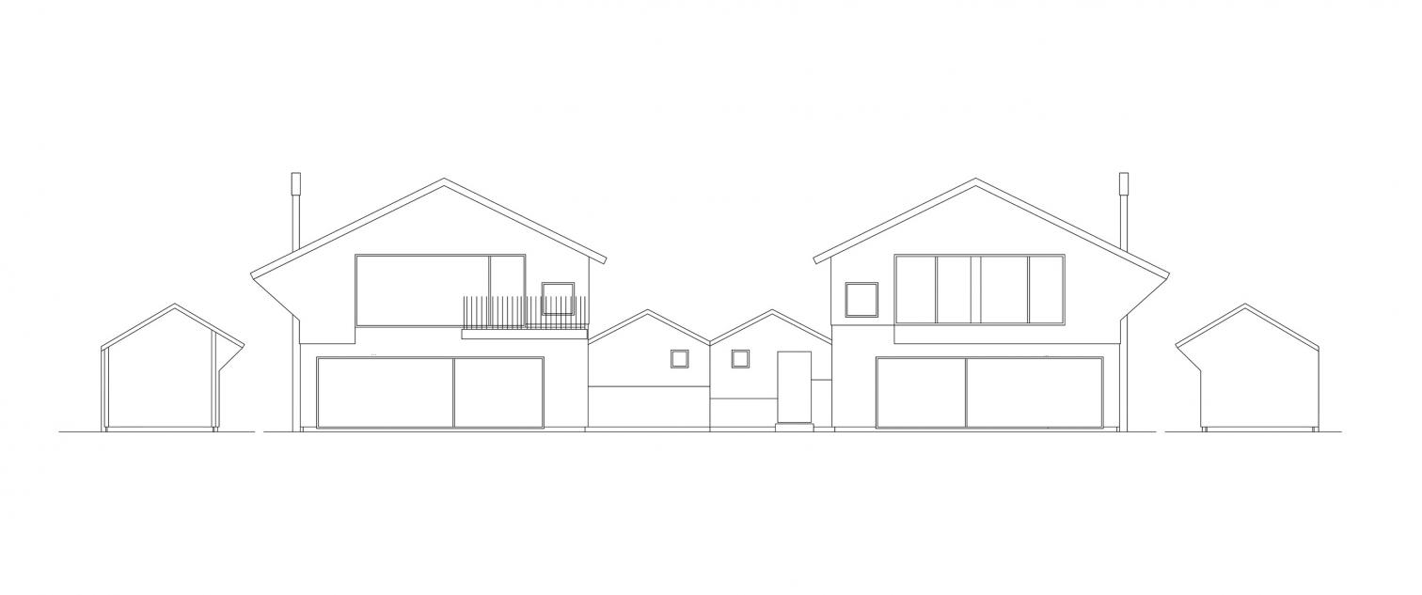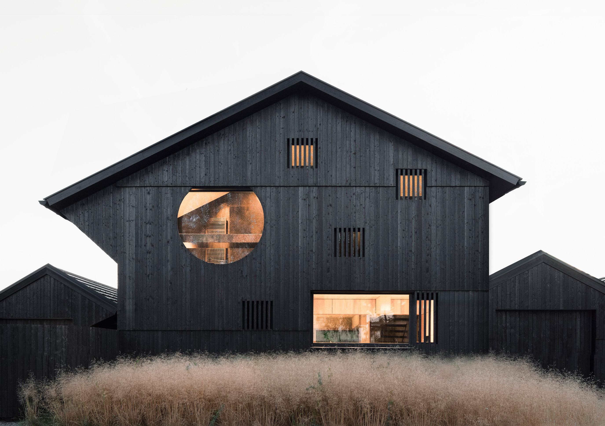Houses with One Pillar in Starnberg
Buero Wagner- Type House
- Date 2025
- City Starnberg
- Country Germany
- Photograph Kim Fohmann
Located on Lake Starnberg in the foothills of the Alps, about 20 kilometers from Munich, these two houses combine timber and concrete. They stand on a site where there was only one dwelling, which was demolished because of the poor quality of its structure and its rather unfavorable position on the plot. The material from the demolition was separated on the site and processed into recycled material, prioritizing sustainability.
Both buildings were aligned with the street on the gable end, freeing up space for a front garden zone and thus inducing interaction with neighbors. The interior layout reflects this dialogue with the surroundings: the kitchen is positioned as a social space, facing the street and neighborhood, while the living area looks toward the quieter garden side. The bedrooms and offices are upstairs.
Distinctive in the houses are their black charred facades. The charring gives them a unique aesthetic, but also gives them natural protection against bad weather and insects. Large circular openings give a visual identity to the facades and offer views of the tree tops.
The houses are designed for three generations of a family. One is occupied by a father, the other by his son with wife and children. The two homes are almost identical but they differ inside, in accordance with the needs of every household.
An architectural particularity is a completely divider-less first floor held up by a single central column. Some of the furnishing was designed directly in the shell. For example, the kitchen worktop was concreted directly onto one of the central pillars. The kitches is thus the house’s central and loadbearing element.
