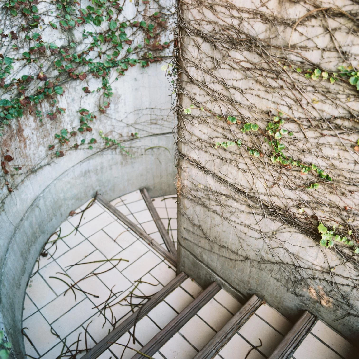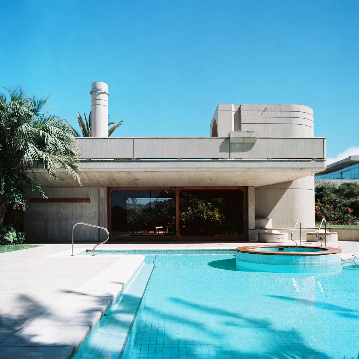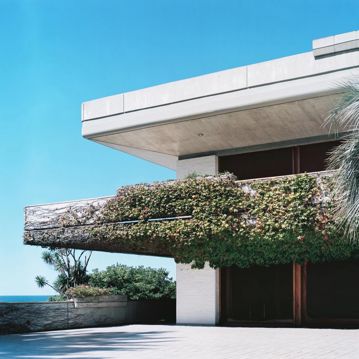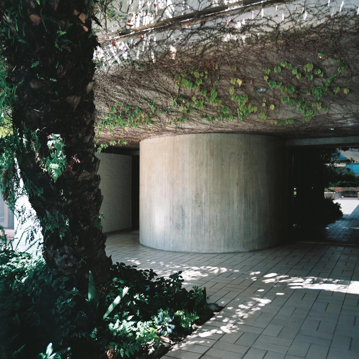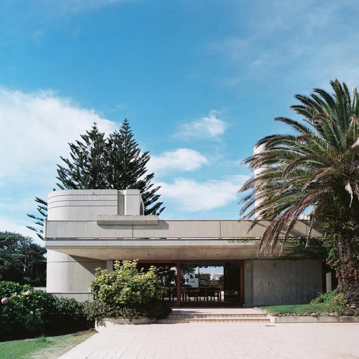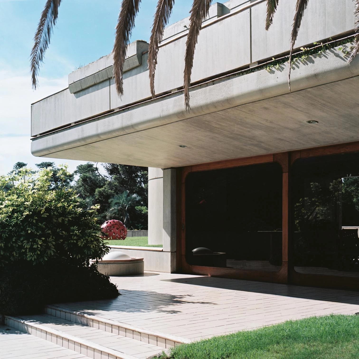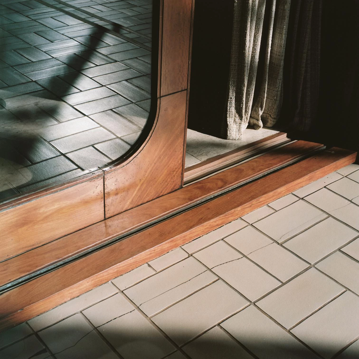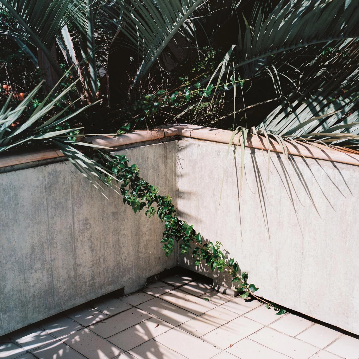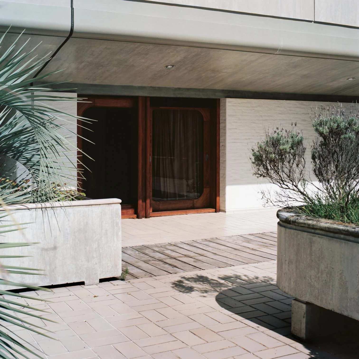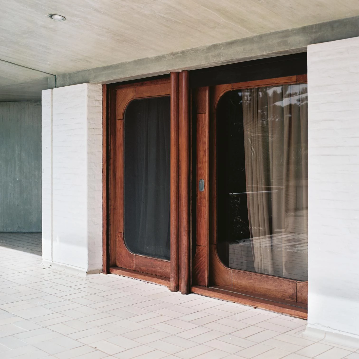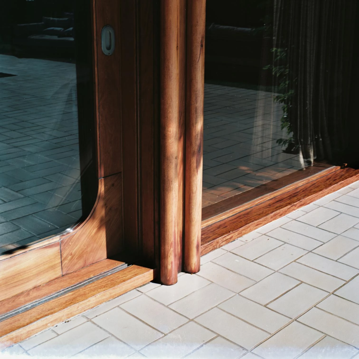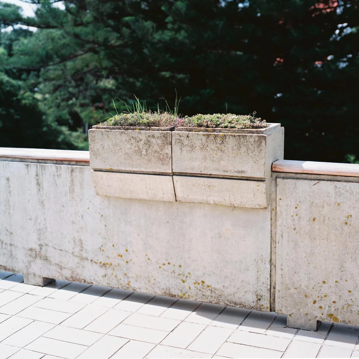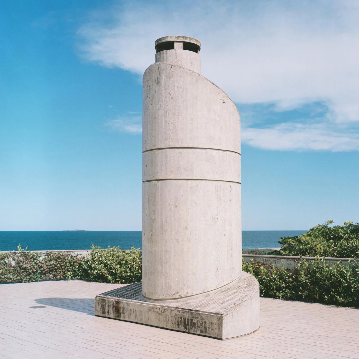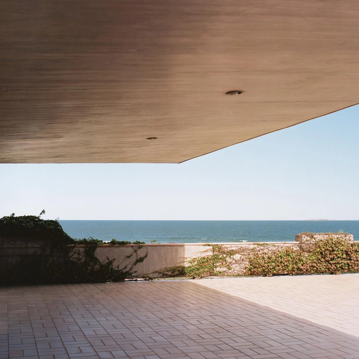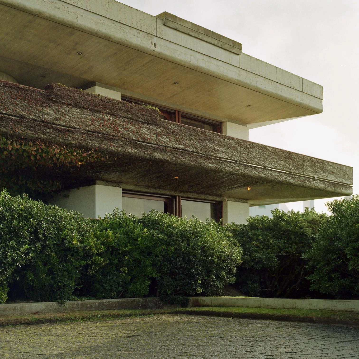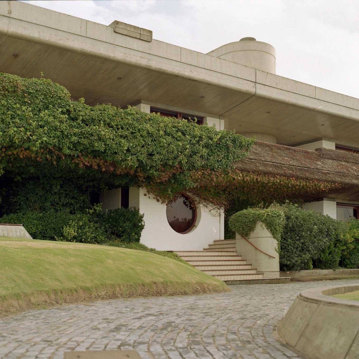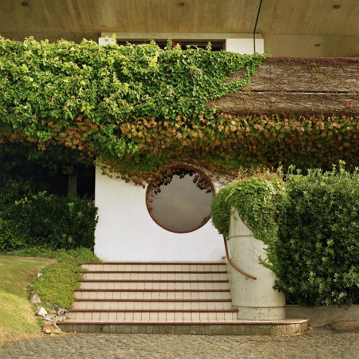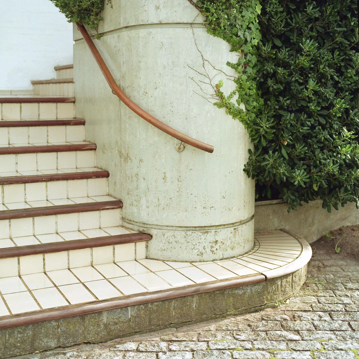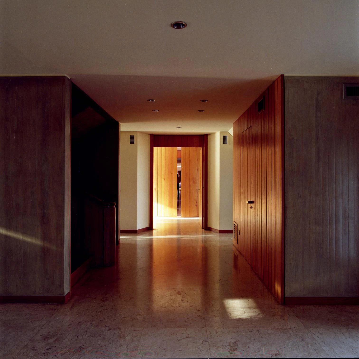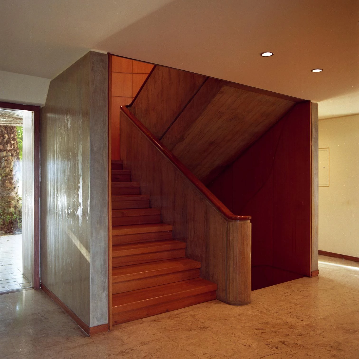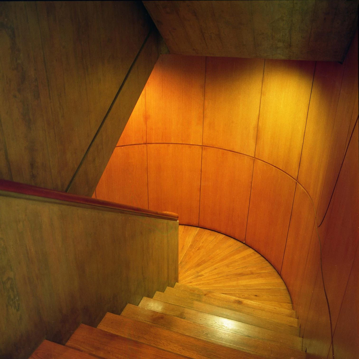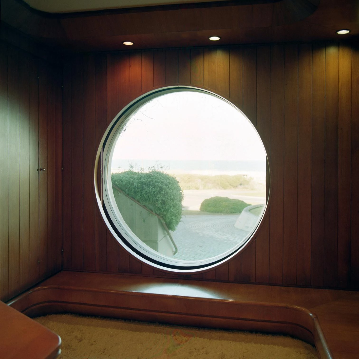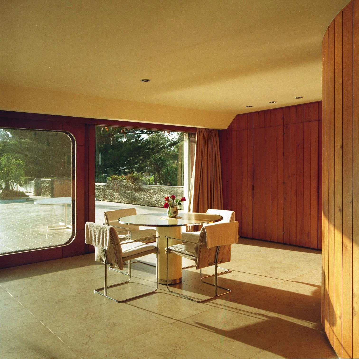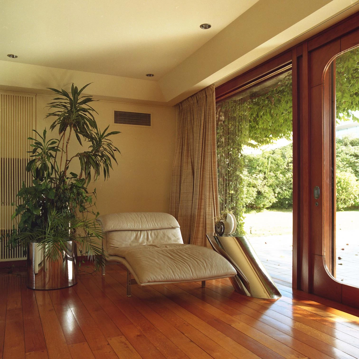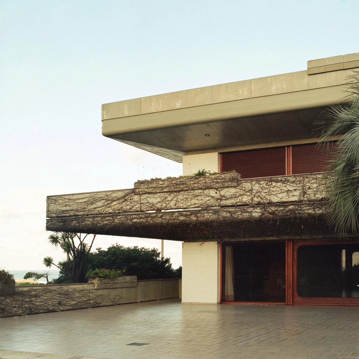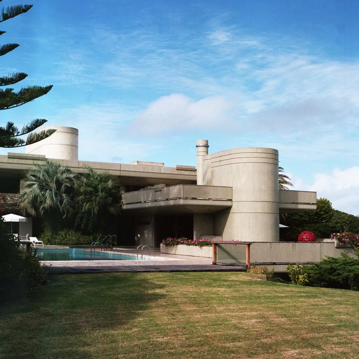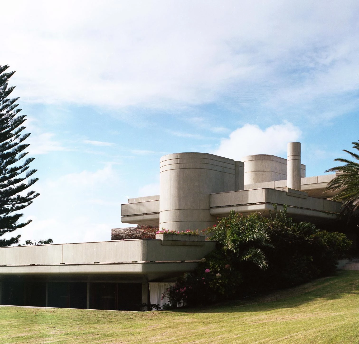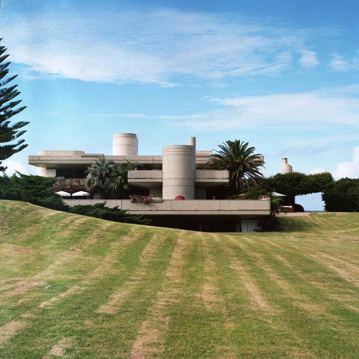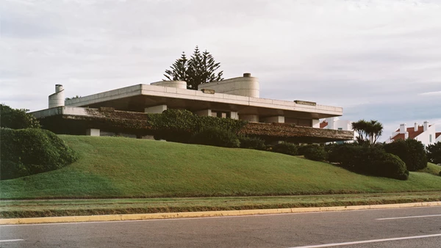Housing in Playa Brava, by Ricardo Gomara

This single-family dwelling, built in 1982, is a work of the Argentine architect Ricardo Gomara, located in one of the most favored areas of Punta del Este, Uruguay. Situated on the front line at stop 20 of Playa Brava, this house illustrates a period of boom in second-residence architecture for the Argentine upper classes. Its construction coincides with the real estate boom of the late 70s and early 80s, which found a break in the economic crisis of 1982. At that time, the de facto government, with a marked fiscal deficit, abandoned the tabular regime. Also, the transition from an exclusive tourism model to a mass tourism model of sun and beach was largely consolidated in those years.
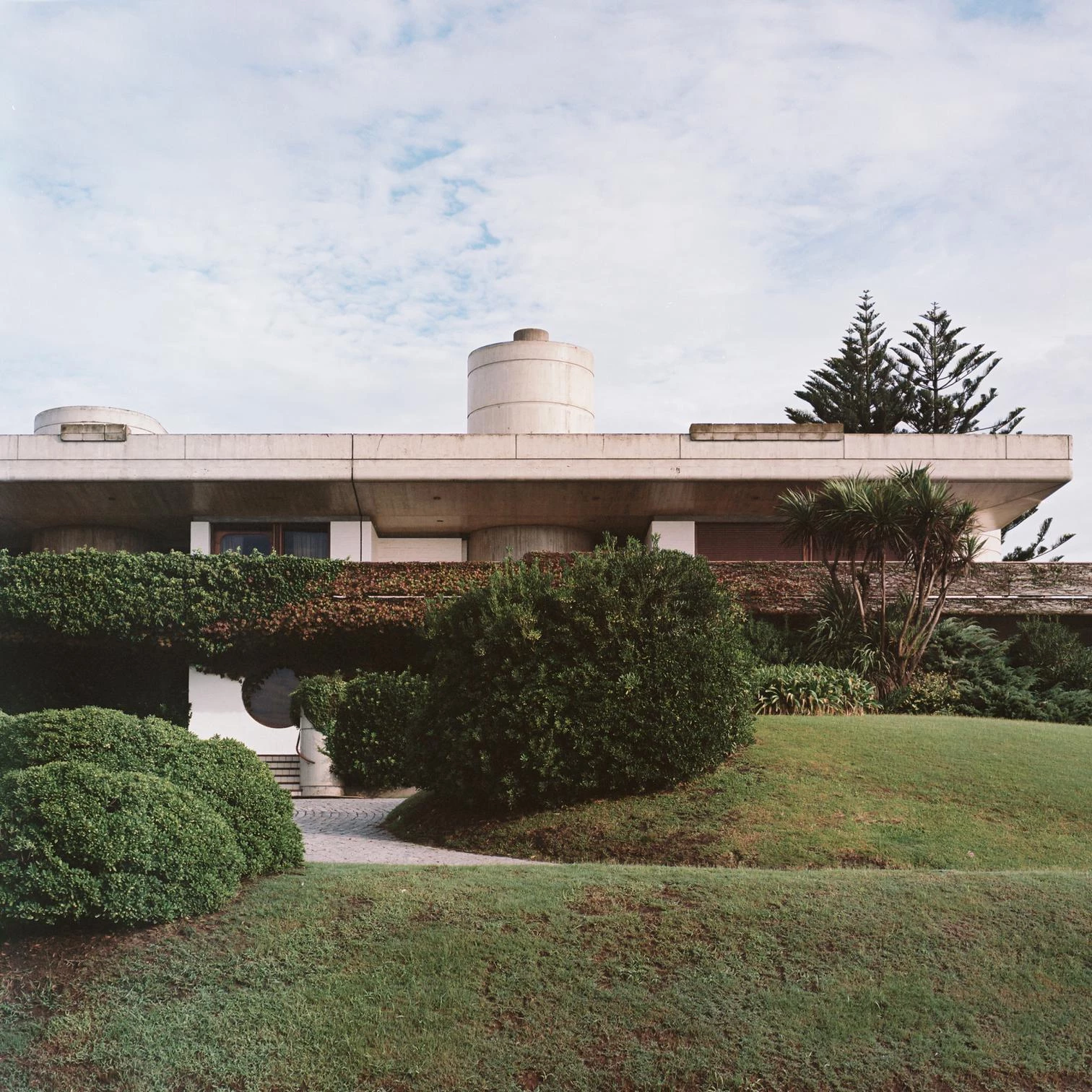
It is important to clarify that our commentary is synthetic and fully disciplinary. We have very little information about the commission and almost no knowledge about the family context and the relationship between the technician and the client. We seek to trace a speculative genealogy for a simple reason, the strength of its volumetry and the excellent resolution of its details make it an exceptional case within the national architectural panorama of the eighties. At times, the house manifests the pulse of the residences of John Lautner, who, like his master Frank Lloyd Wright, upheld large horizontal planes that framed the vastness of the landscape. Particularly, the Wrightian persistence can be seen more clearly in another of Gomara's residences, like the Casa Summerwind, in the Punta del Este Peninsula.
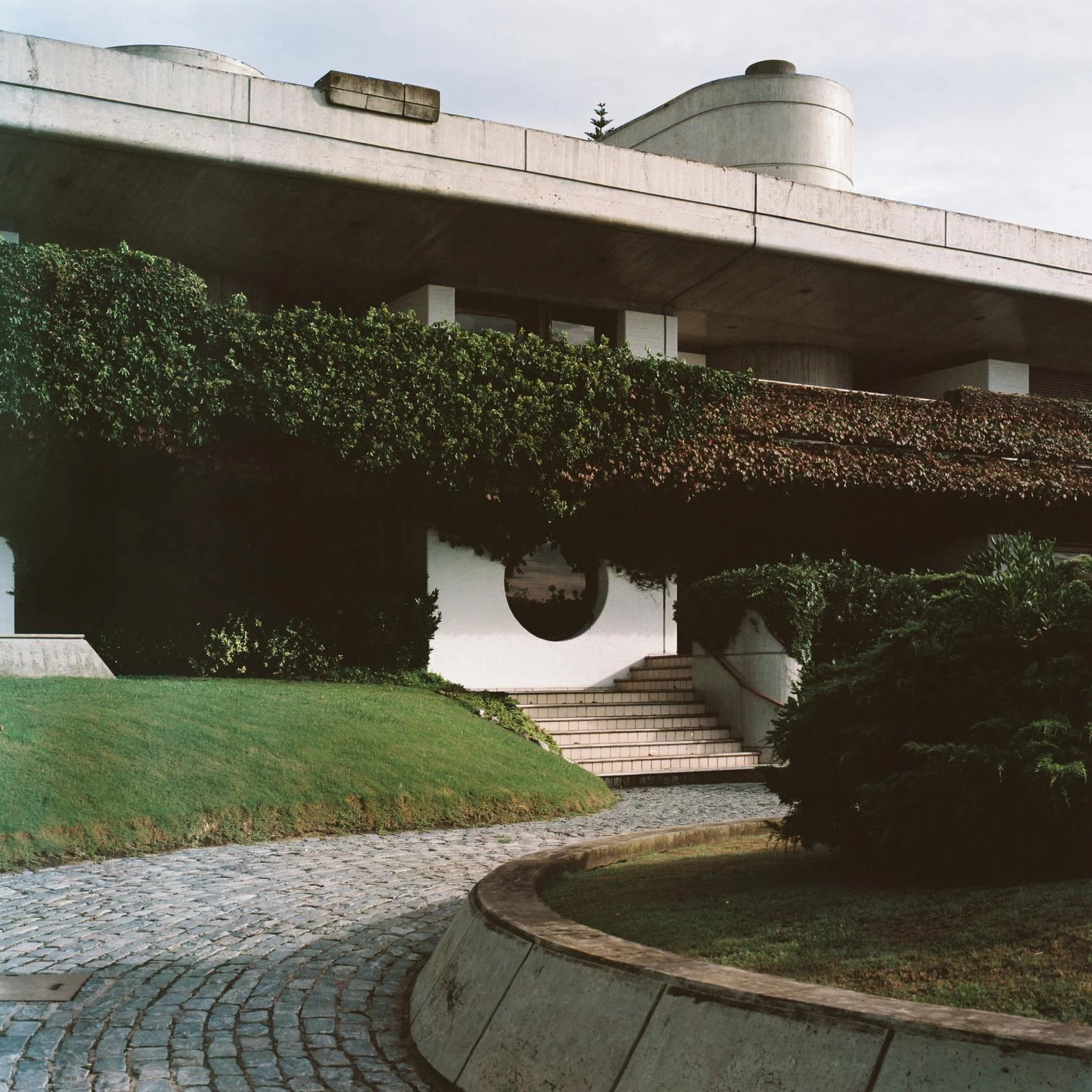
The intermittent presence of Paul Rudolph, an American disciple of Walter Gropius, who embraced the brutalist aesthetic popularized in the 60s by the British Reyner Banham, also appears here. There is also a hint of Le Corbusier's béton brut, and even to the brutalist vein of Japanese architecture of the metabolist generation.
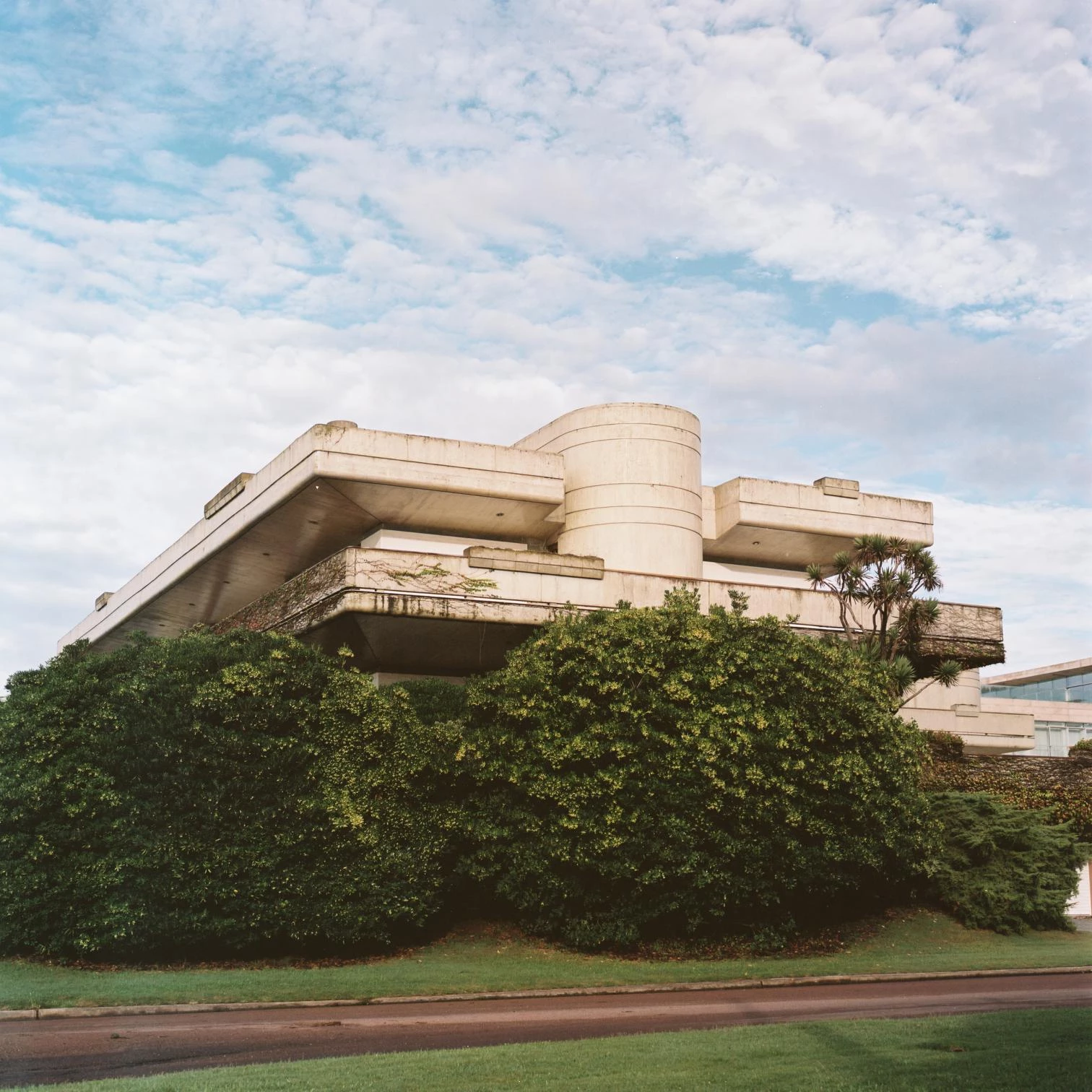
However, this sensitivity is widely visible in the universe of collective housing in Punta del Este, such as in the Arrecife building (1974) by Gómez Platero and López Rey. We could also mention some houses of this same duo, like Casa Poyoroc and Casa Sonpura (1960), photographed by the American Julius Shulman in 1967. The lessons of the Californian Case Study Houses were discernible in those years, both in terms of resolution and in terms of their hedonistic domestic atmospheres.
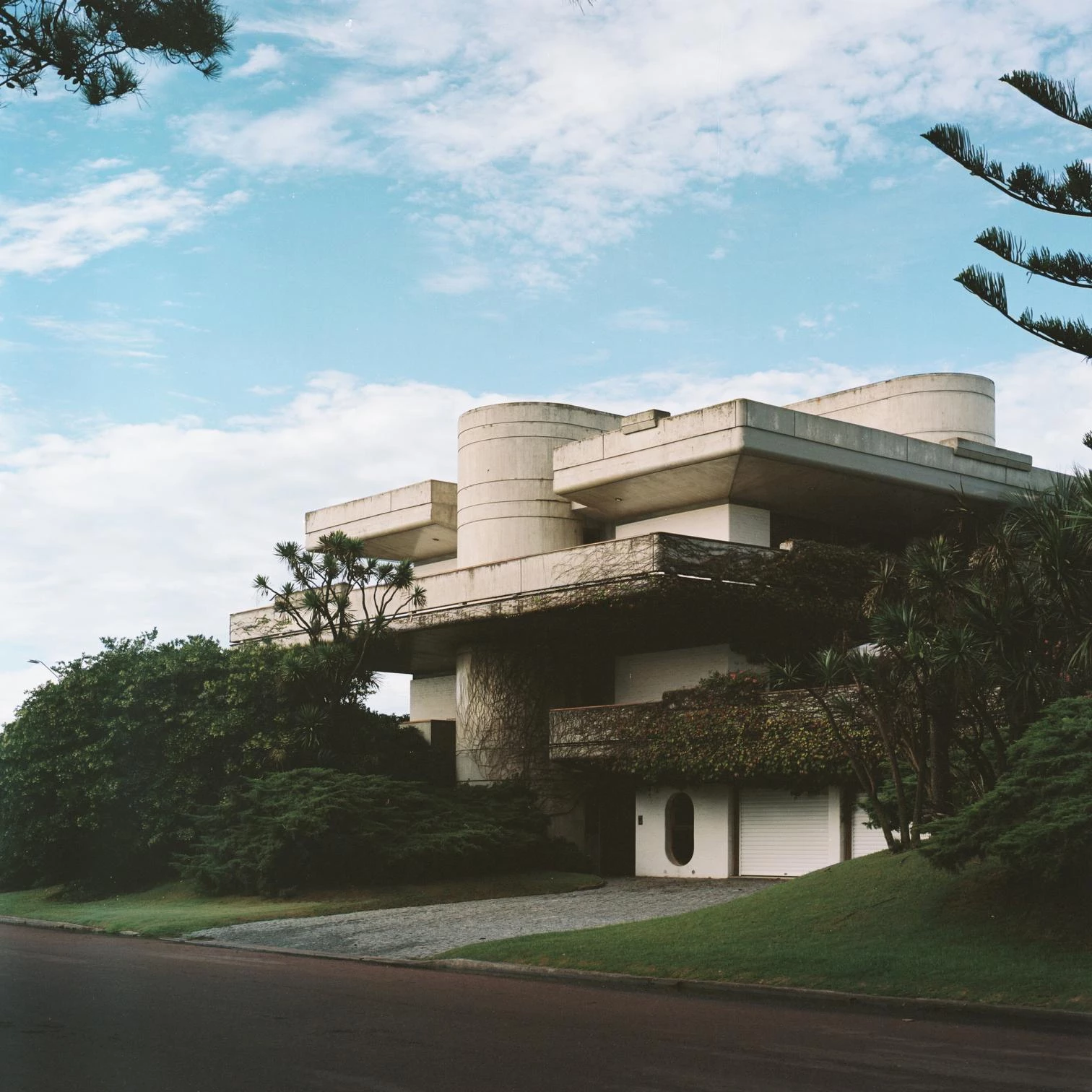
Indeed, Gomara's house, imagined in plan, has an organization that seems to gather some of those lessons of an architecture open —from within— to the landscape. The articulation of large surfaces through the presence of cores generates a fluid flow through the plan. The strength of the external platforms consists in anointing them as a frank expansion of the generous internal spaces. At the same time, it would be unfair not to recognize the power that several creators of Argentine modernity had carried forward at that time, like Mario Roberto Álvarez, who along with the Uruguayan Raúl Sichero built the Casa Espacio in Punta del Este in the same year, 1982.

The quality of execution tells us of a work that was surely closely watched by its creator. The craftsmanship of the built-in furniture, woodwork, ironwork, and concrete treatment is refined. As in the Loosian strategy, the contrast between an austere exterior and an interior discreetly rich in coatings and fixed furnishings speaks of a commitment to reserve and a desire for exceptionality.
