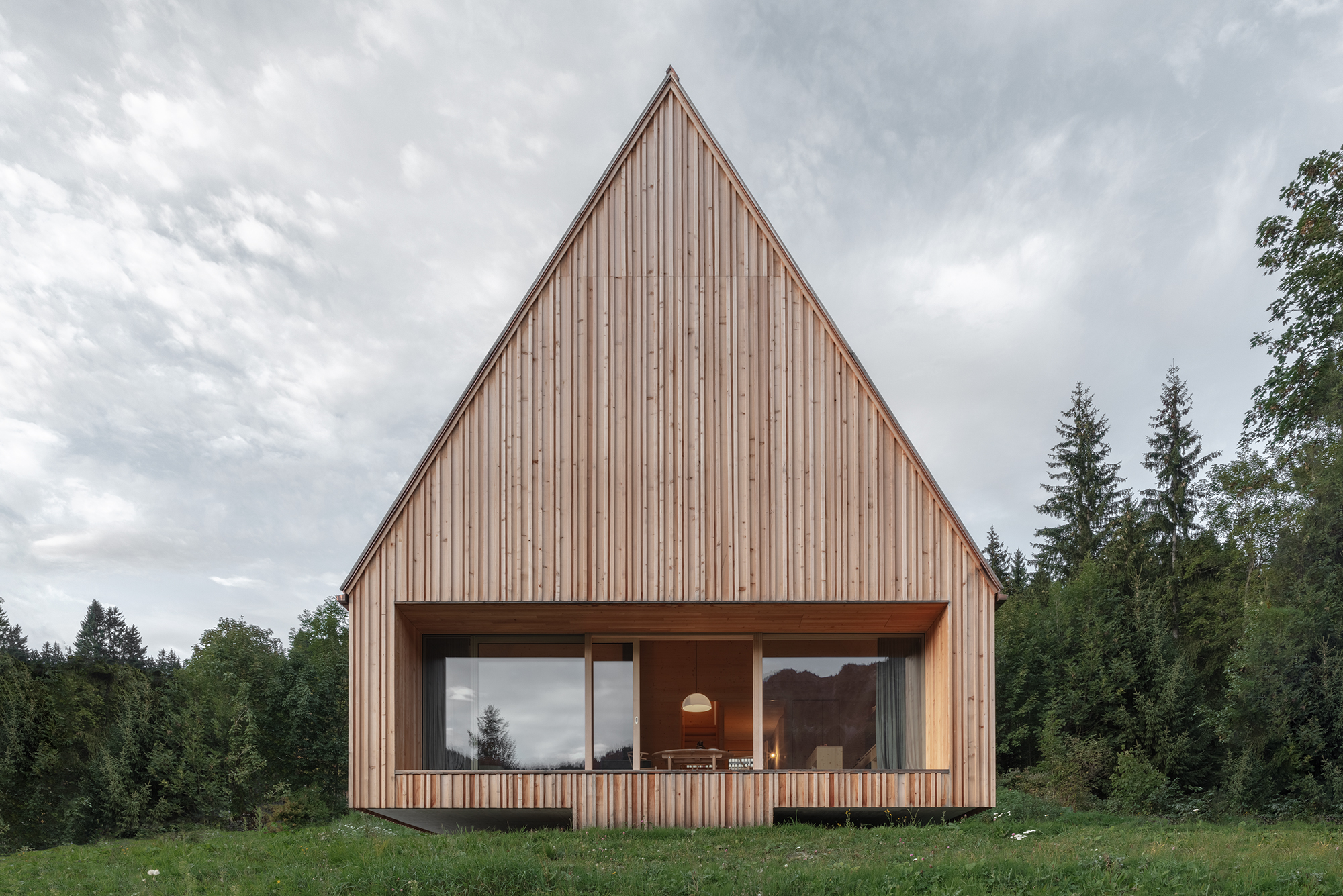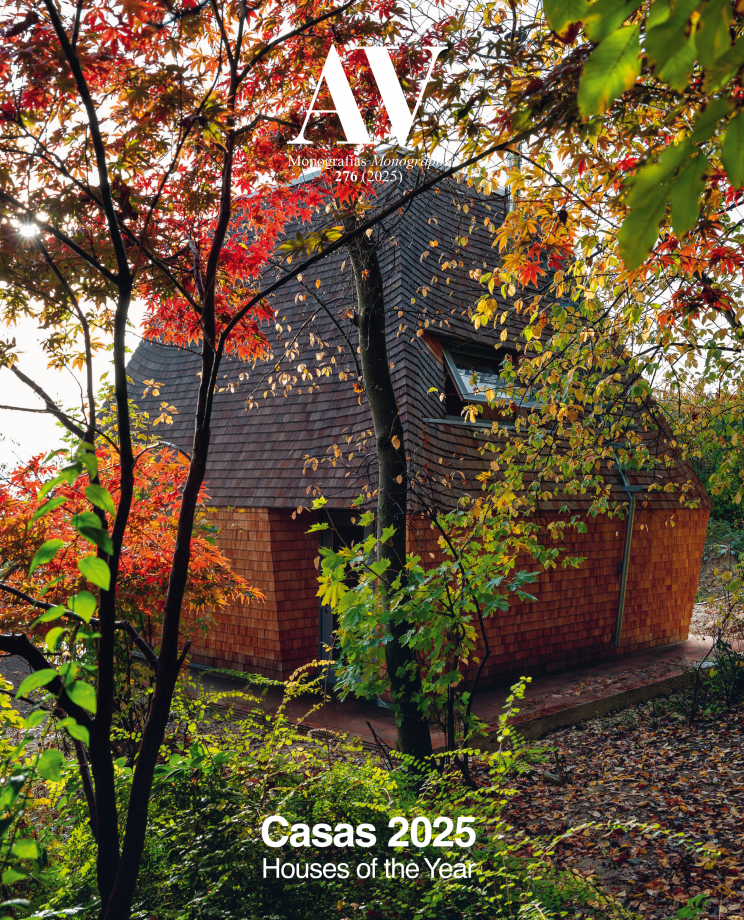Gapfohl House, Laternsertal (Austria)
Bernardo Bader Architekten- Type House
- Material Wood
- Date 2022
- City Laternsertal
- Country Austria
- Photograph Gustav Willeit
At an altitude of 1,100 meters, this wooden dwelling was thought up with the clear intention of reducing everything to the essential. Grounded on simplicity, it is a reinterpretation of the concept of the original hut.
The solitary house seeks to make the most of the impressive views around as well as minimize its impact on the property. It rises on the upper boundart of the plot as a compact volume that engages in dialogue with the landscape without imposing itself on it. The livable space is barely 80 square meters, complying with the idea of a minimal module.
The house is built entirely with solid wood, and the outer skin is clad in rough-sawn larchwood boards varying in width. The south facade opens up with a large picture window. The rest of the fenestration varies in size and seems randomly arranged, creating a visual play that gives movement to the facades.
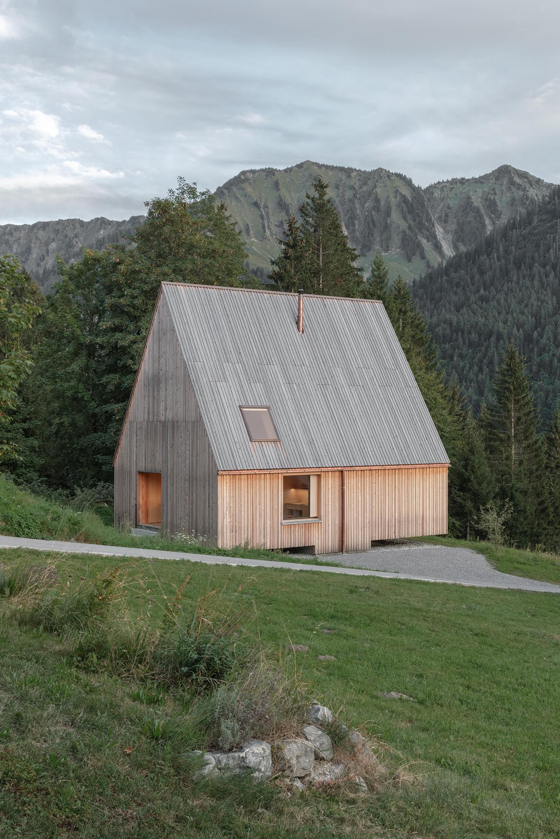
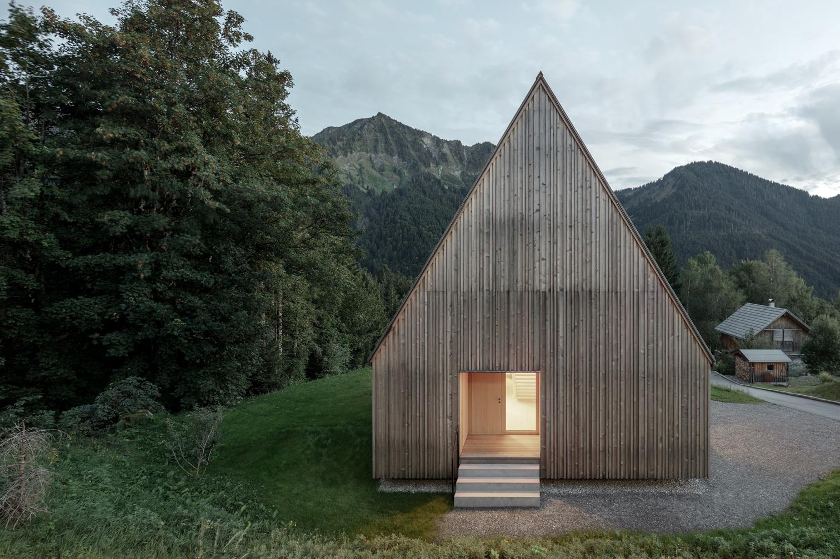
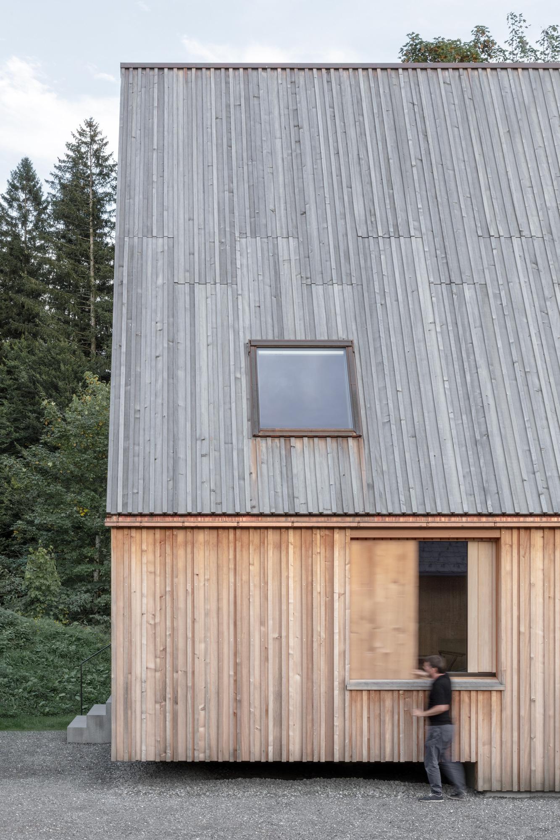
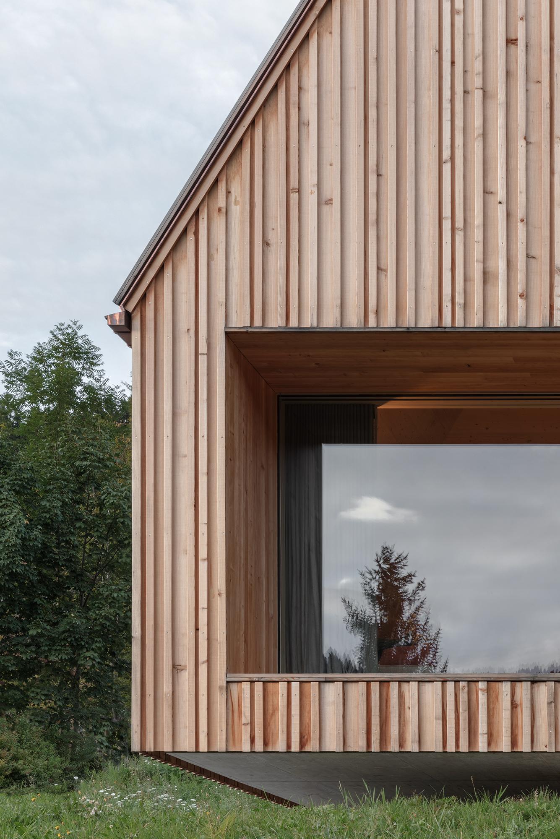
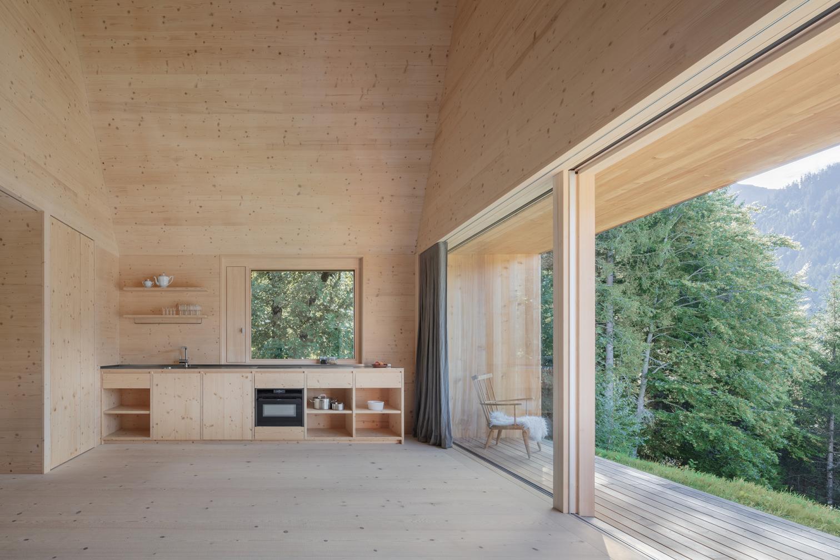
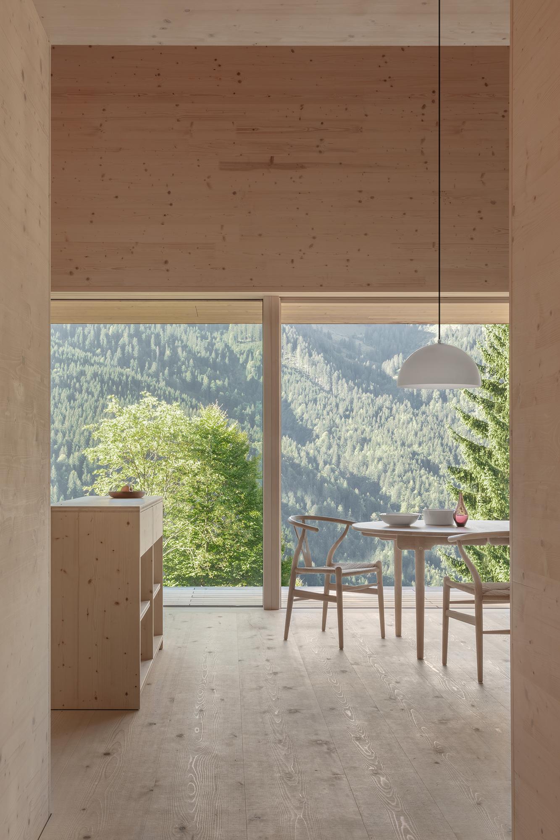
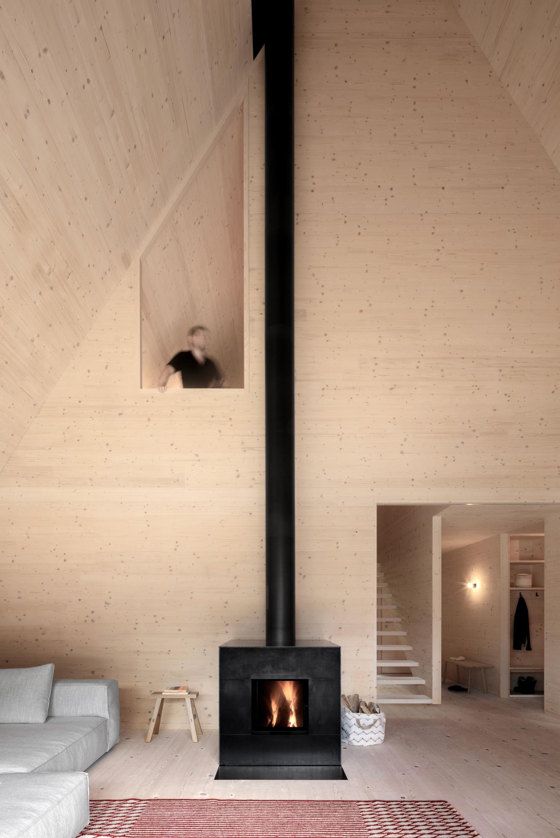
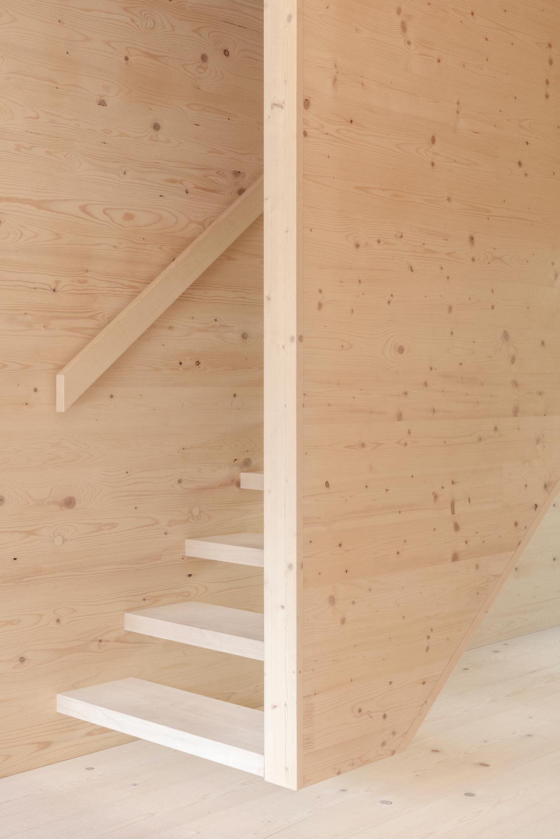
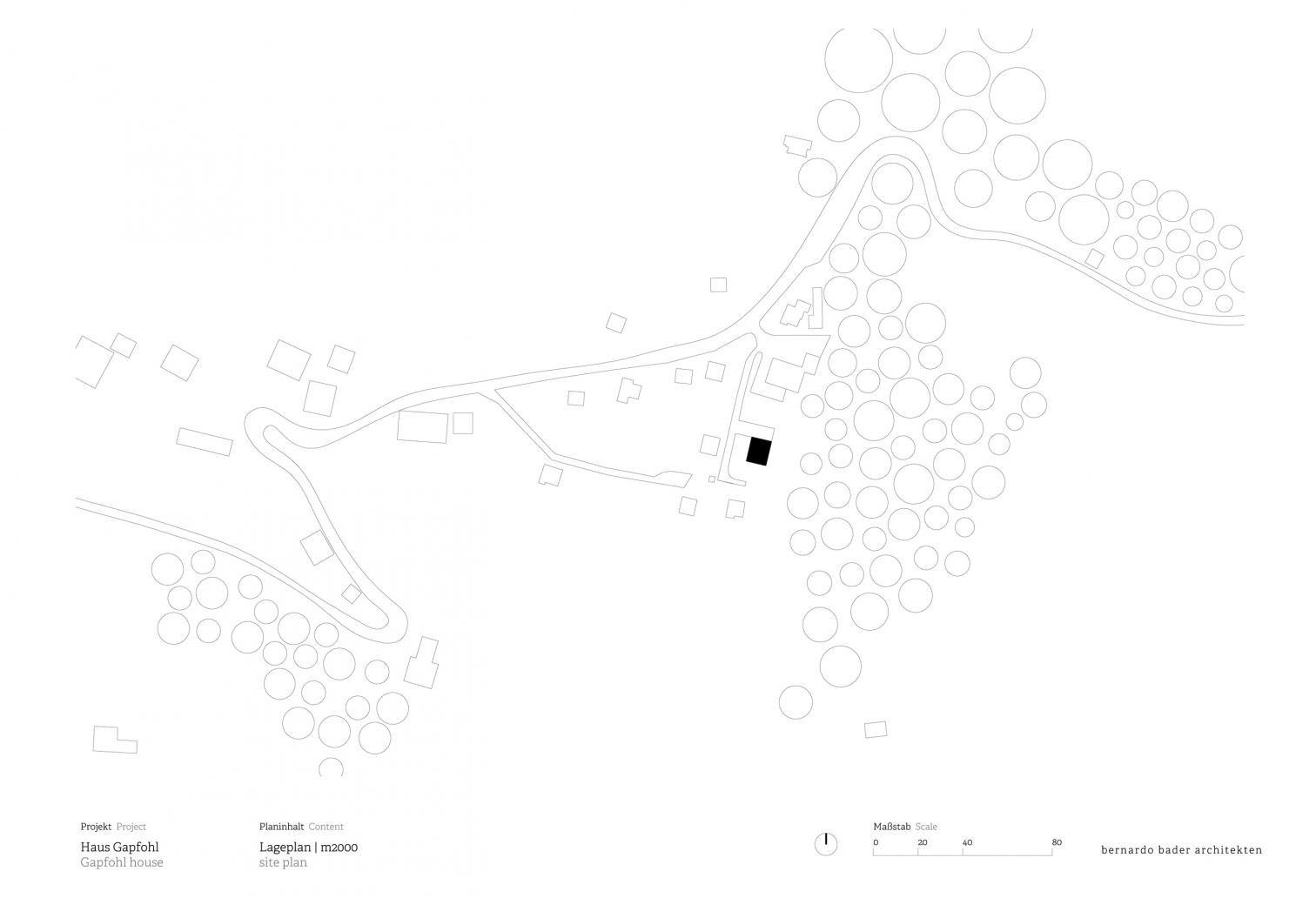
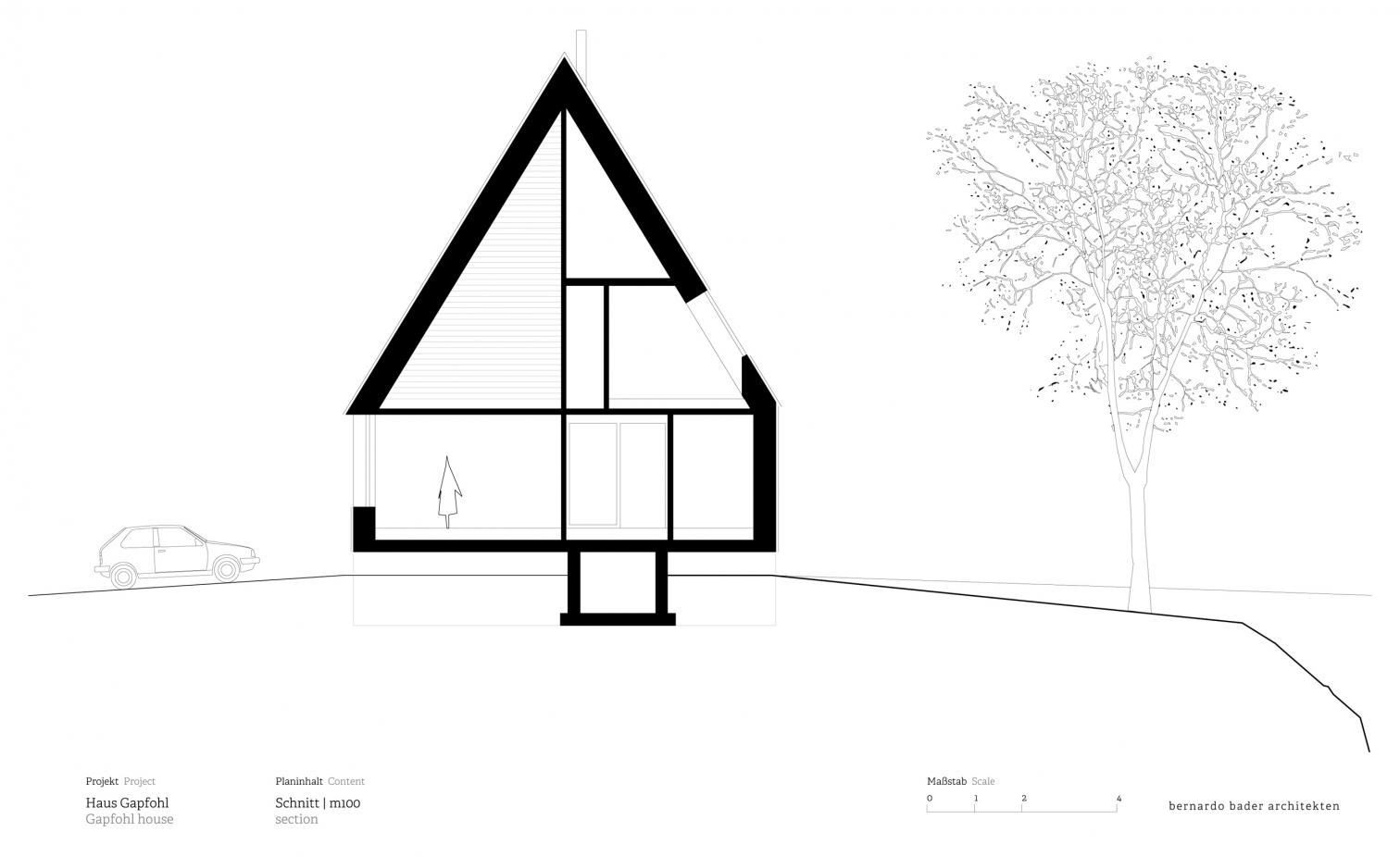
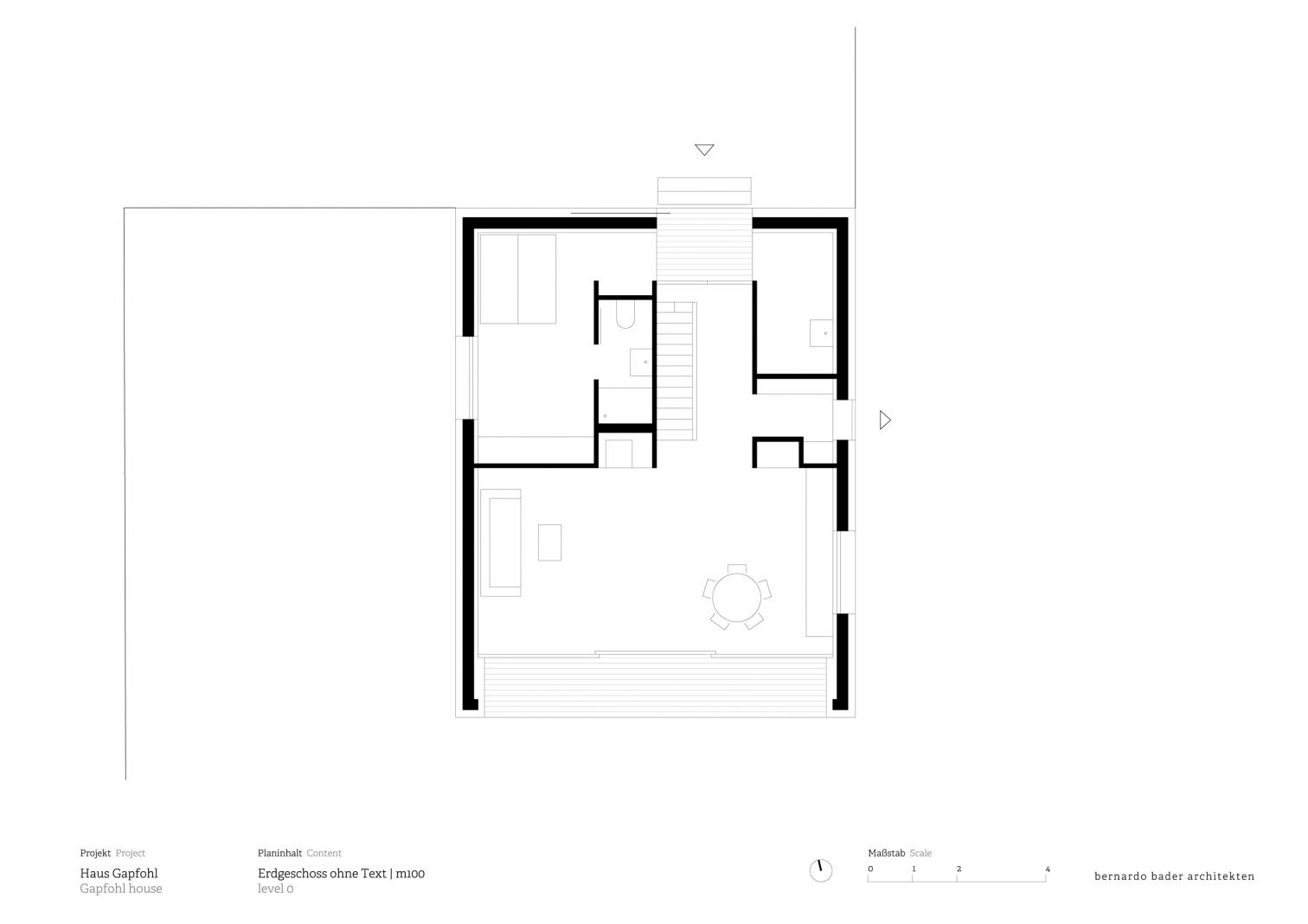
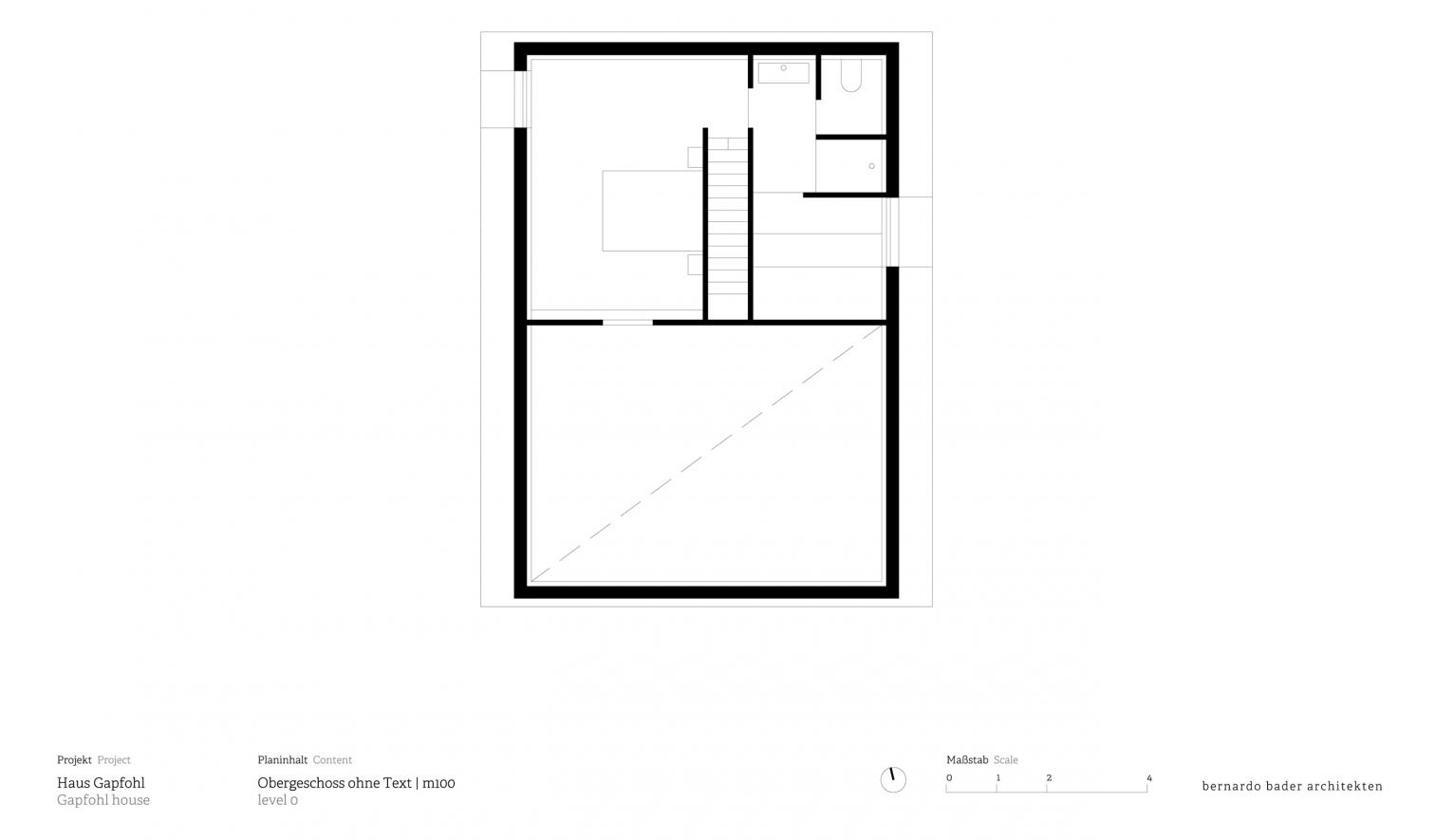
Obra Work
Gapfohl House
Arquitectos Architects
Bernardo Bader Architekten
Colaboradores Collaborators
Leitner (estructuras structural engineering); Langer (instalaciones mechanical engineering); Dobler Holzbau (construcción en madera timber construction); Dorfelektriker (electricidad electrical installation); Jürgen Haller (dirección de obra site management)
Superficie Area
99 m² (construidos constructed area); 84 m² (útiles usable area); 126 m² (brutos gross area)
Fotos Photos
Gustav Willeit, La Villa

