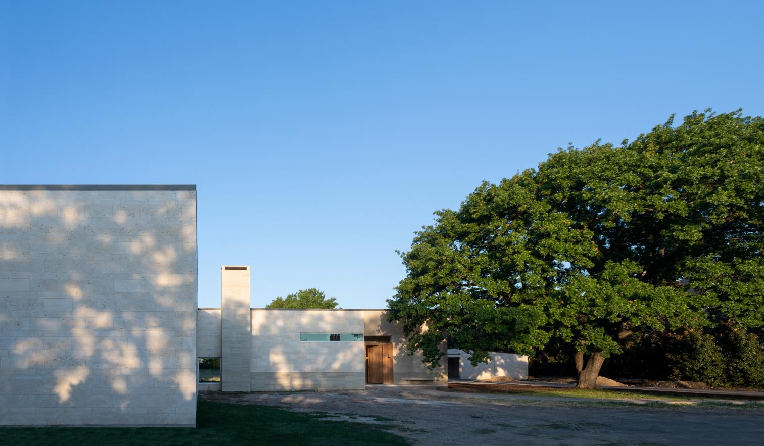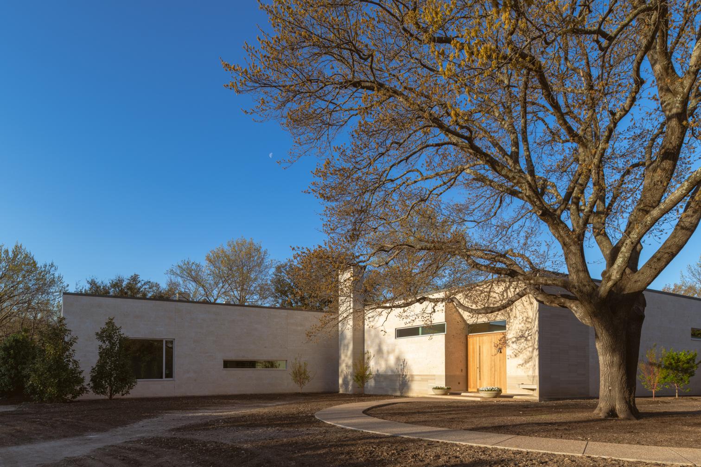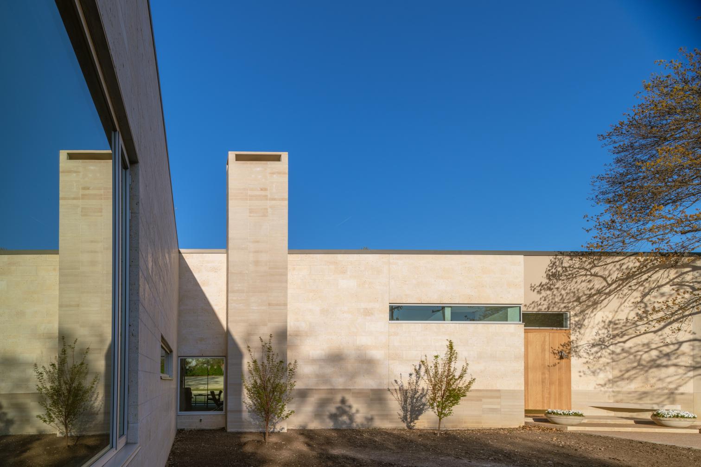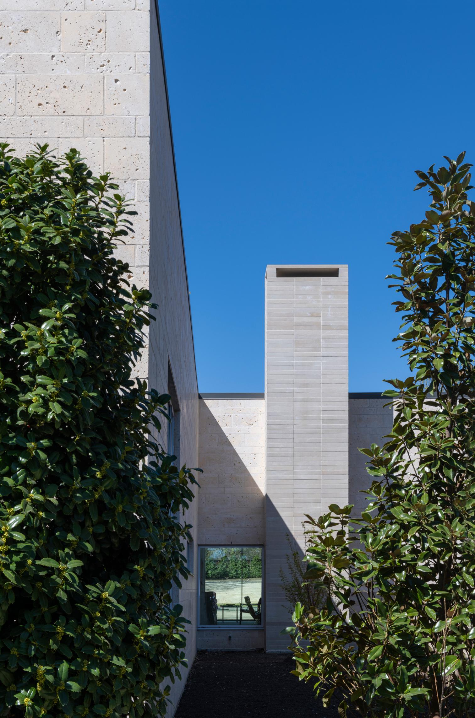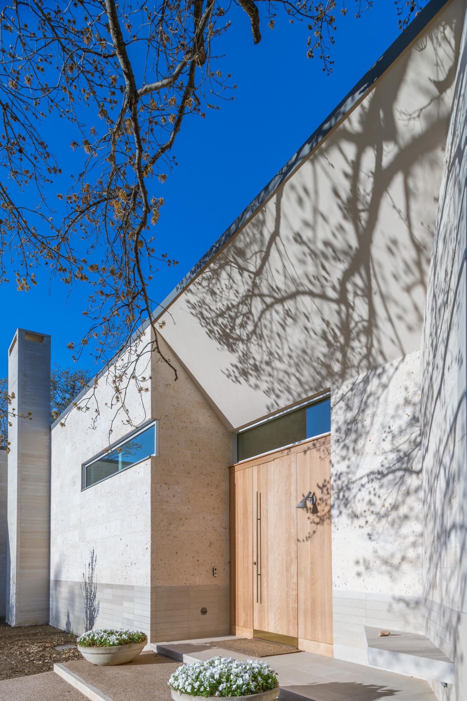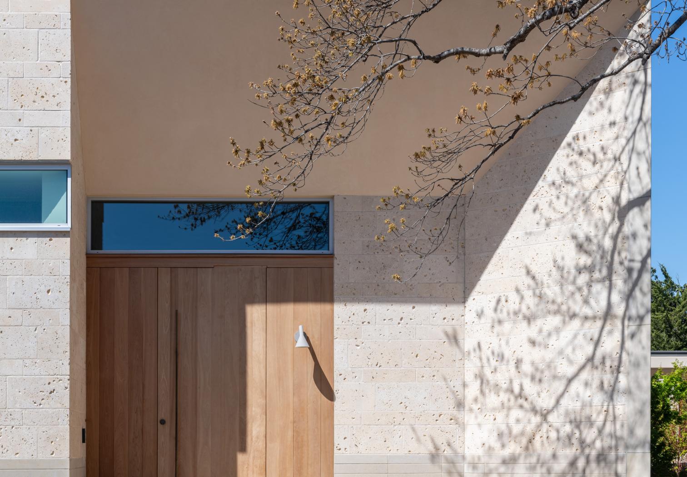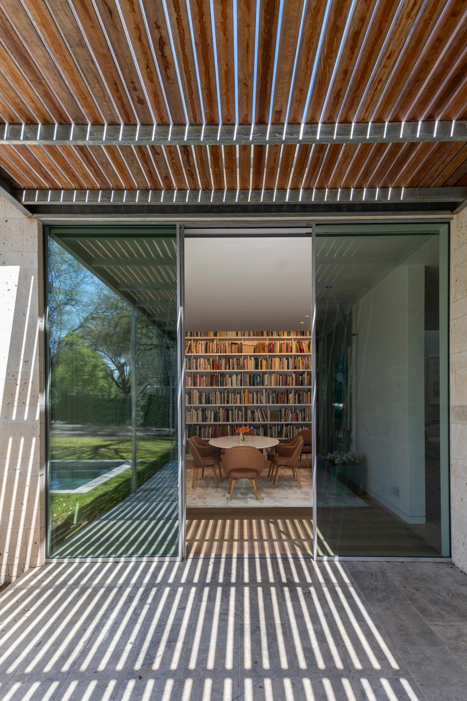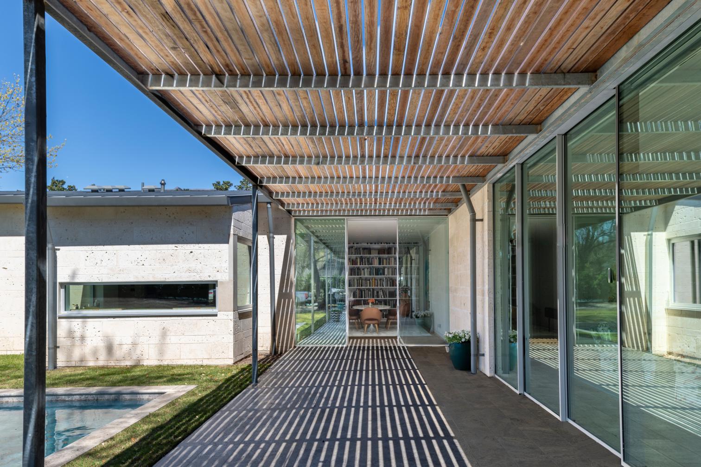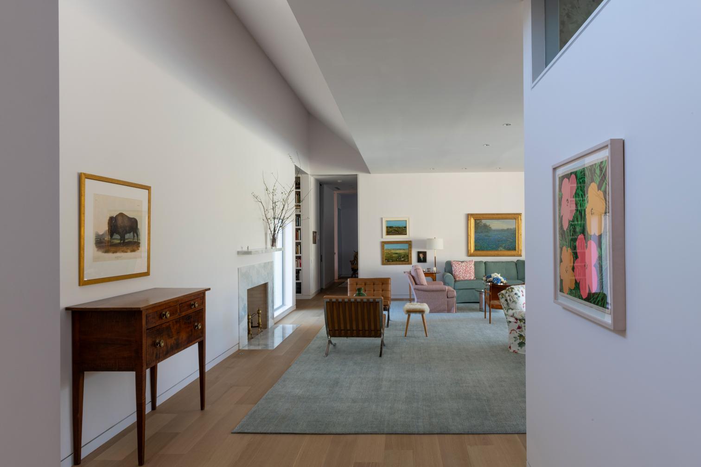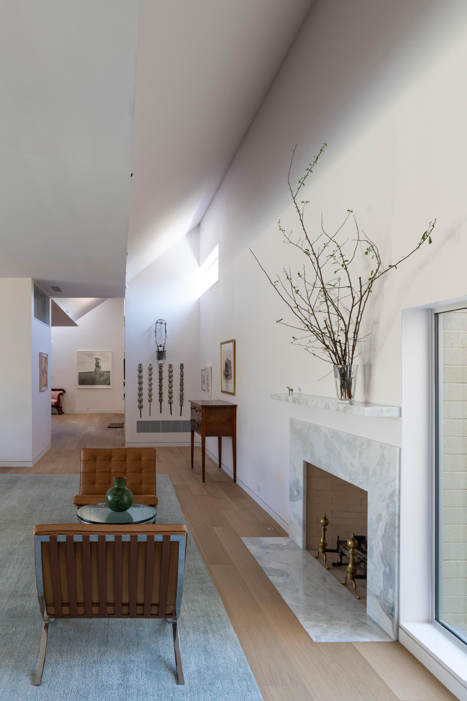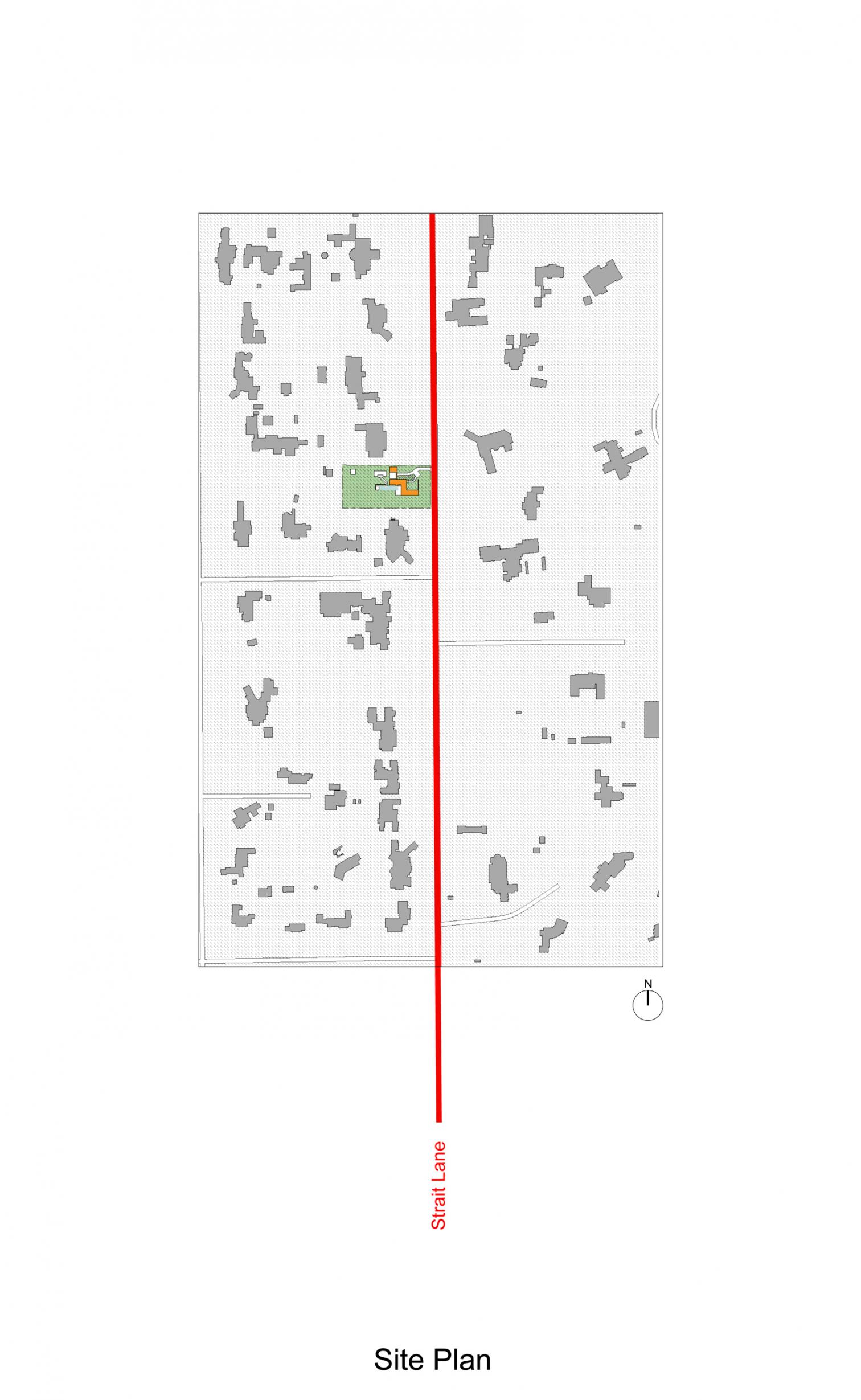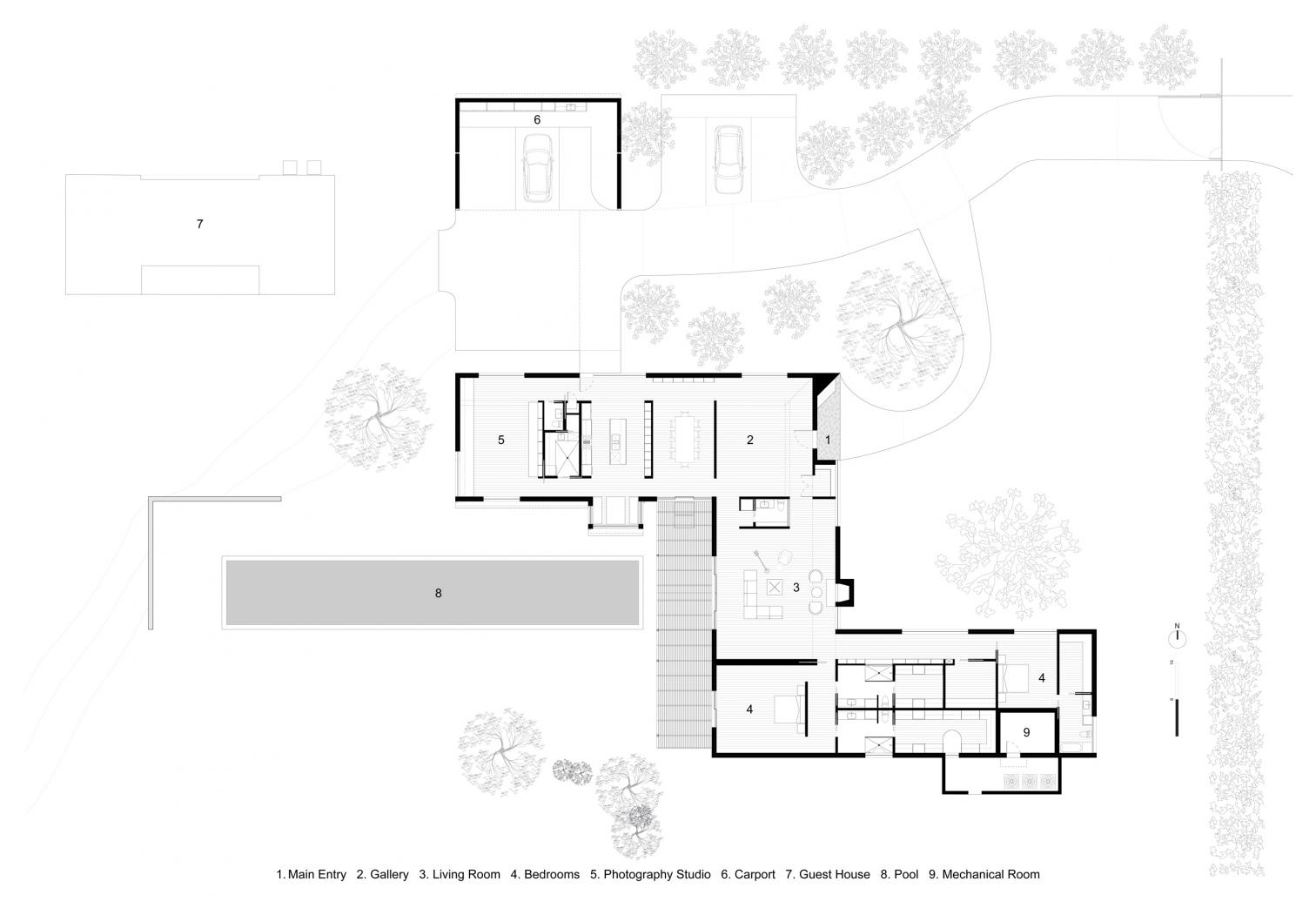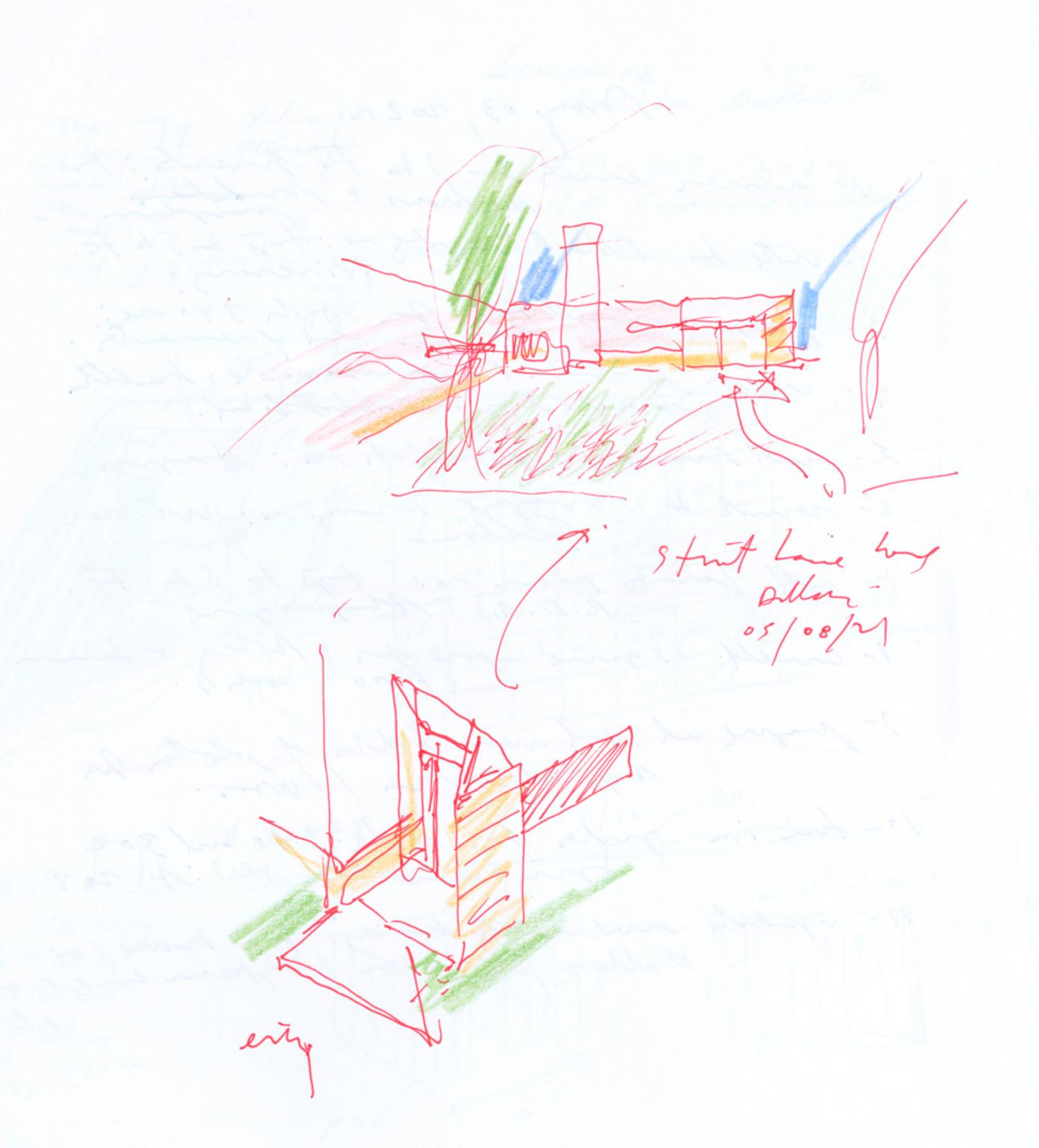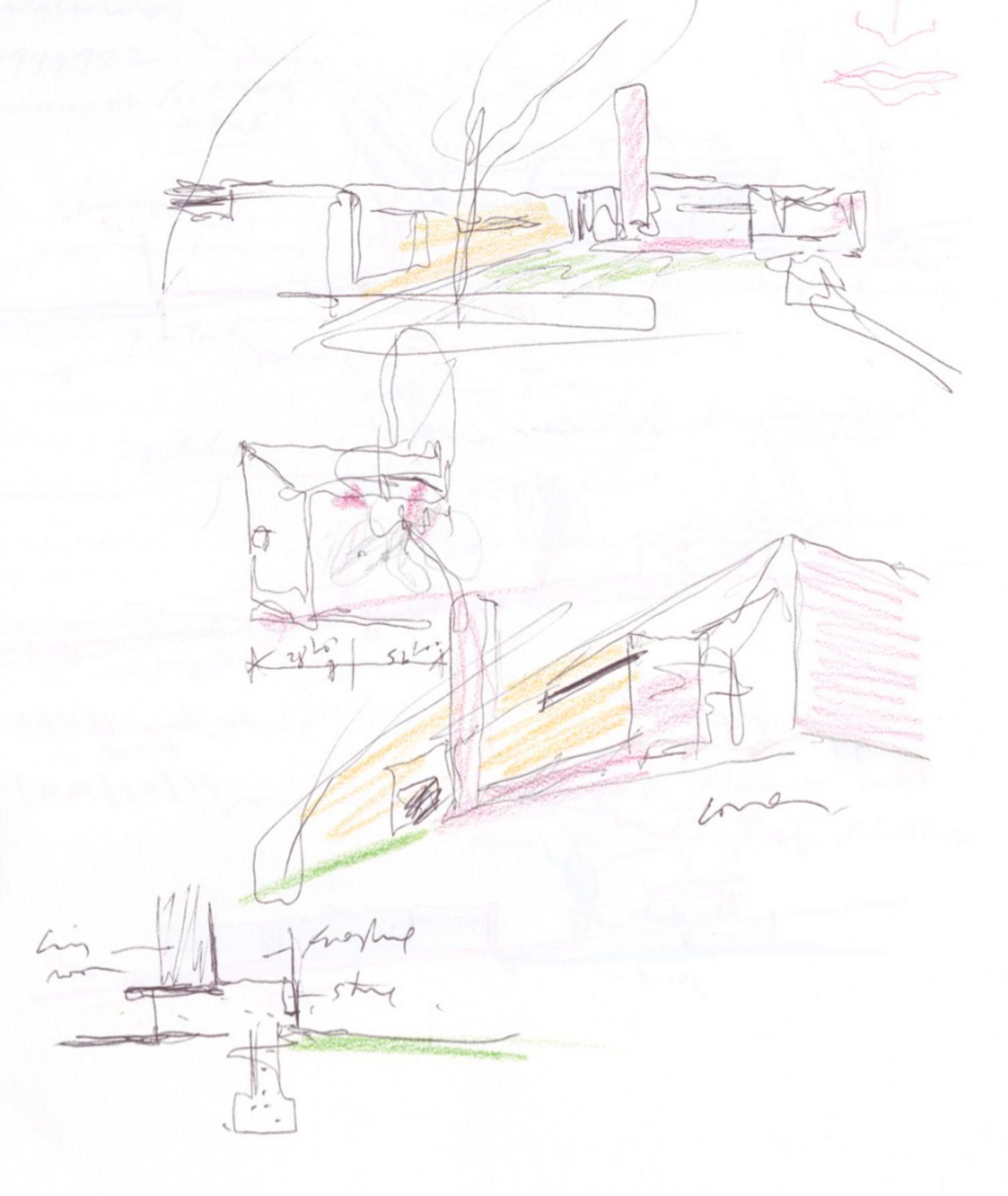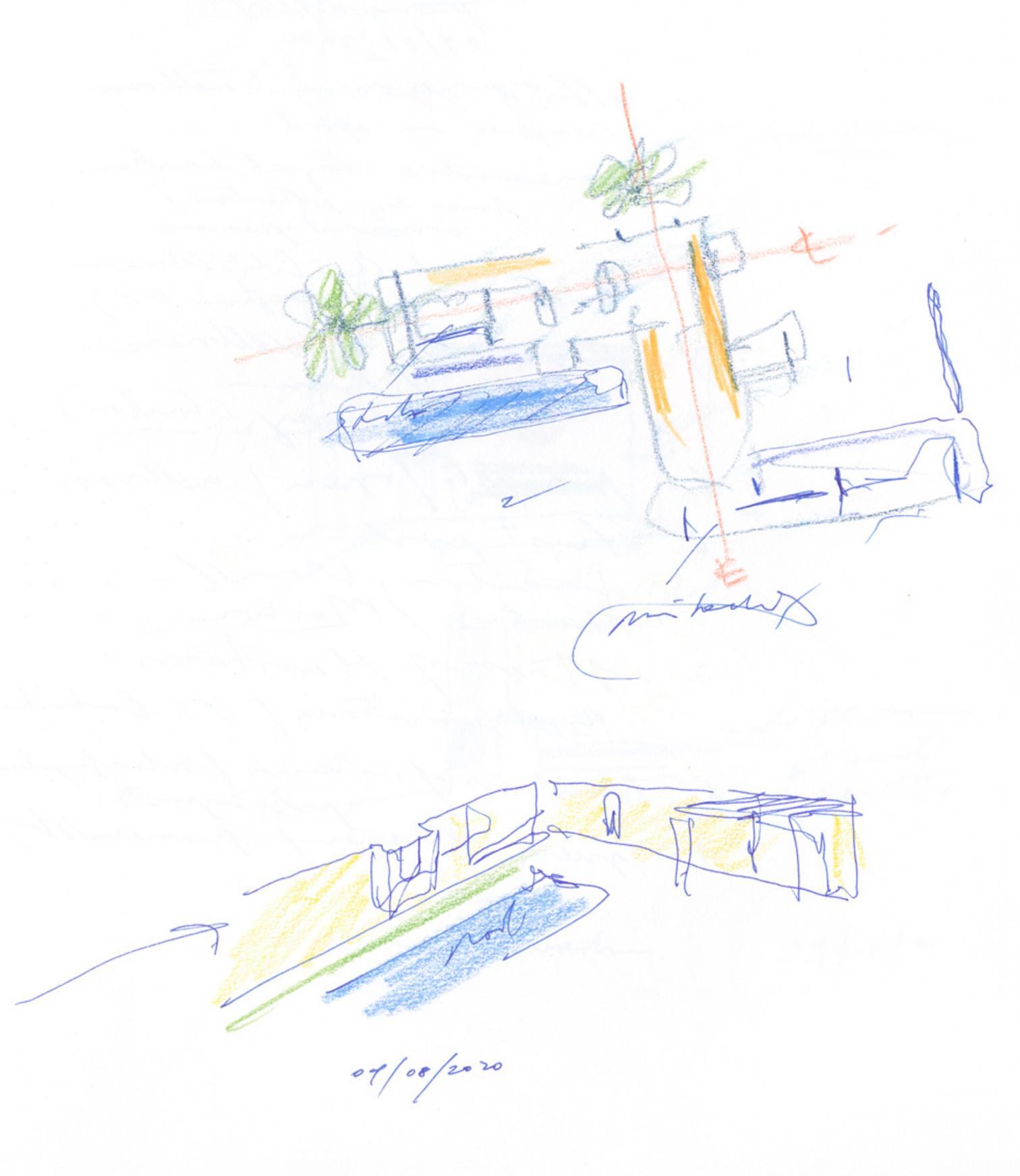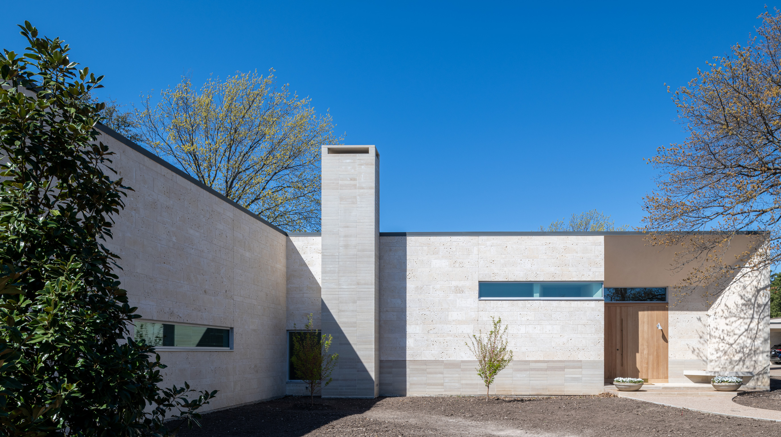House on Strait Lane in Dallas
Carlos Jiménez- Type House
- Date 2025
- City Dallas (Texas)
- Country United States
- Photograph Paul Hester
Compared with the large residences to be found in North Dallas, which evoke different historic styles, the house on Strait Lane is modest in size and scale, giving more importance to the landscape of the extensive site. With a total area of 520 square meters, it replaces a low, one-story dwelling which over the years had undergone renovations to varying degrees of success. Carlos Jiménez’s design retains the discreet scale of the original construction and has been placed at a similar set of coordinates, though expanding east and west to give rise to two wings forming an L, each with its own garden.
The front one – facing east and Strait Lane – is dominated by an imposing white oak that marks the main entrance. To the west is a garden with a long pool area, on axis with the living room and its central fireplace. The guest pavilion, added in the 1990s, maintains its independence in the northwest part of the property.
The primary exterior materials include Texas Shell and Lueders stone, metal panels, galvanized steel, aluminum, and wood. Inside, a white oak floor gives continuity, interspersed with accents in marble and glazed ceramic.
