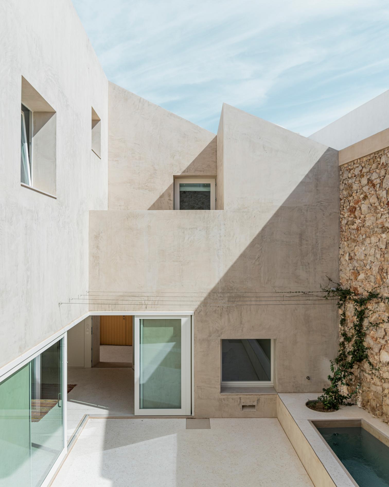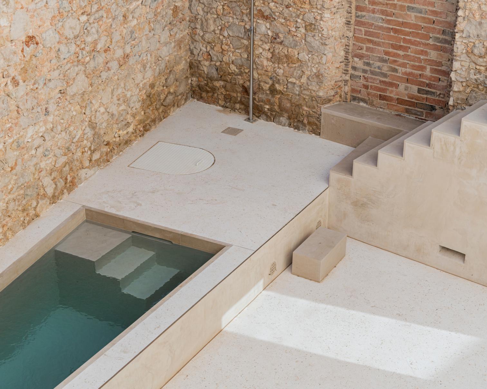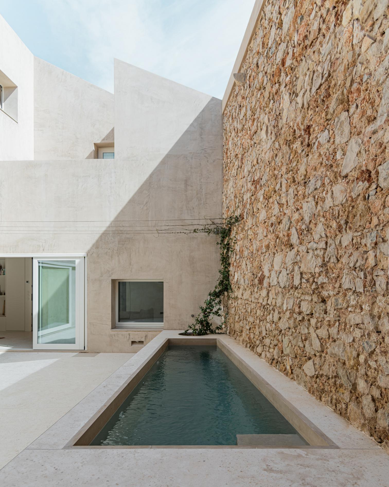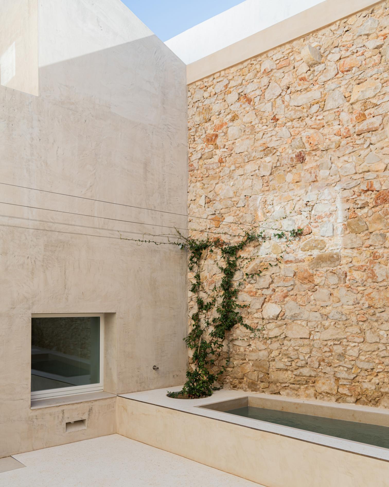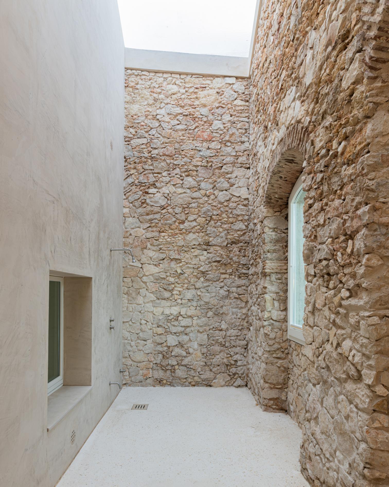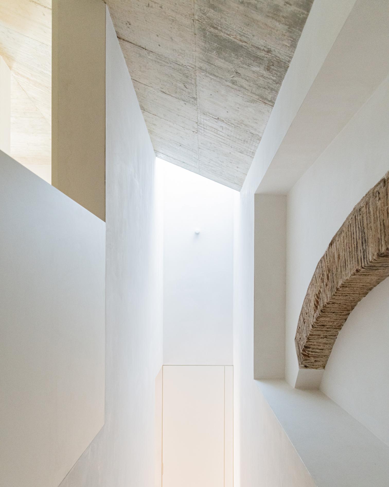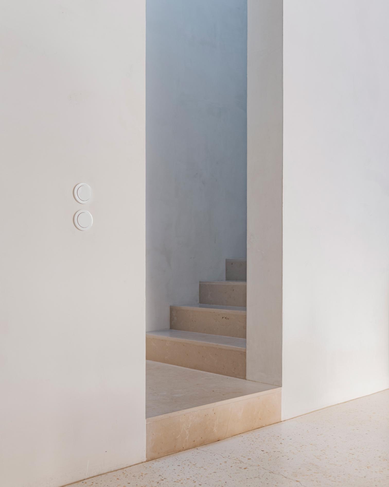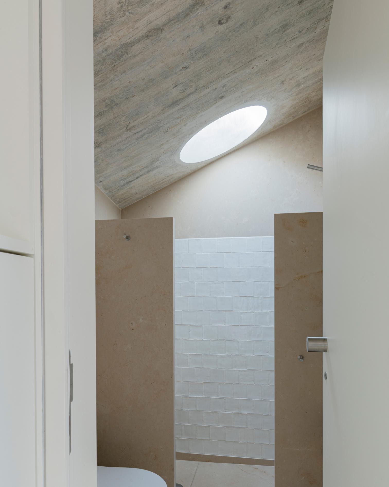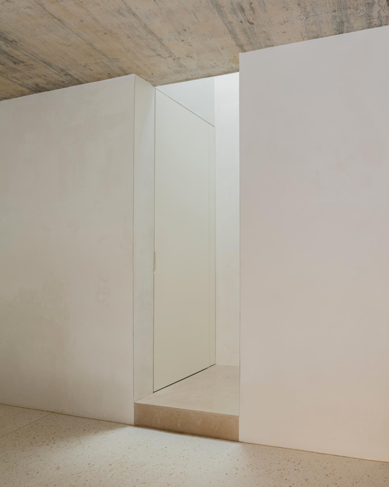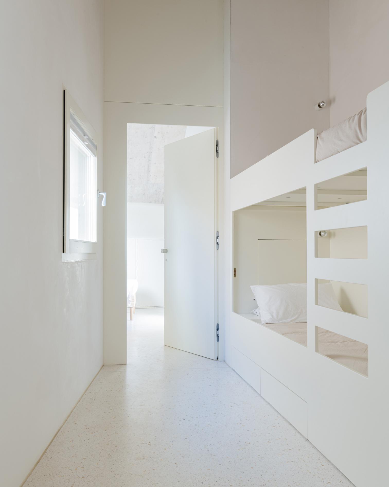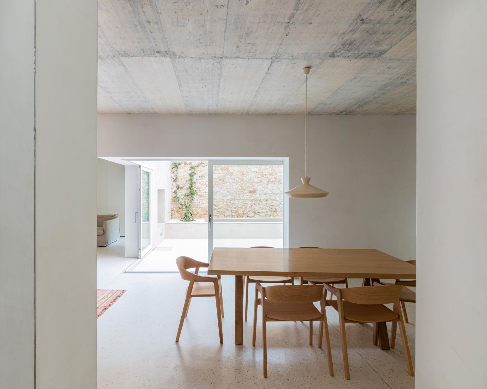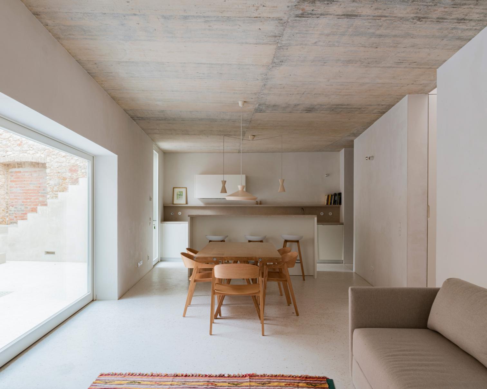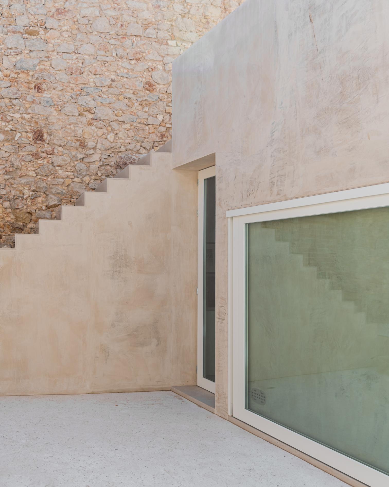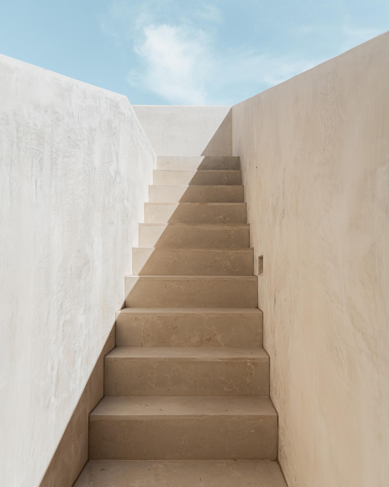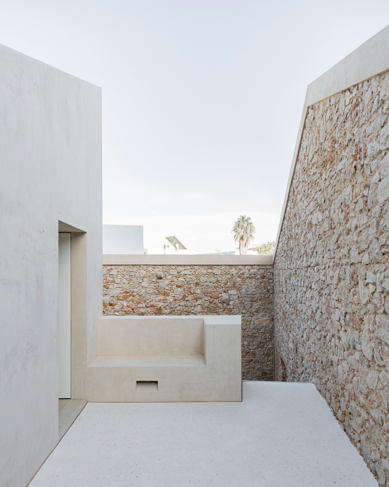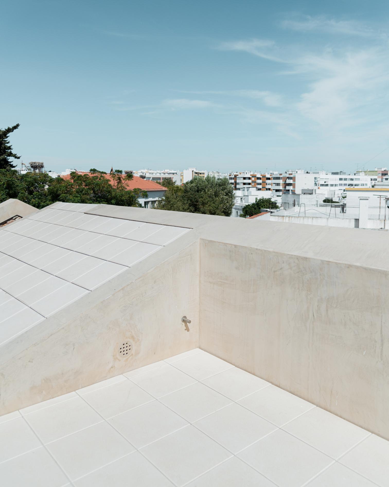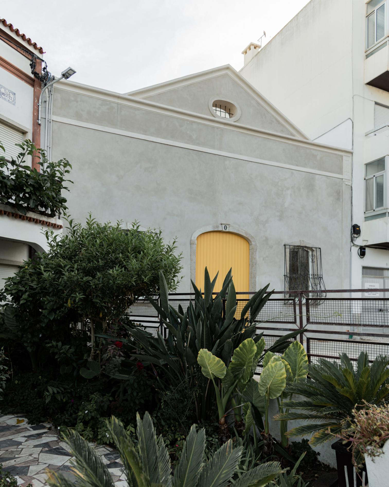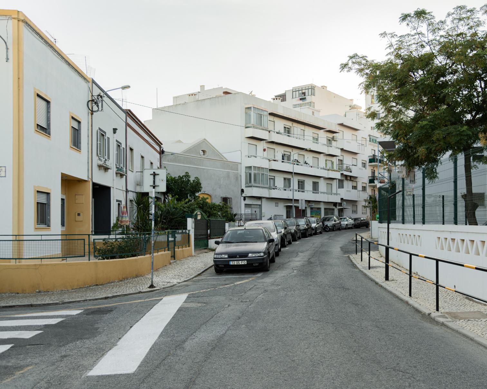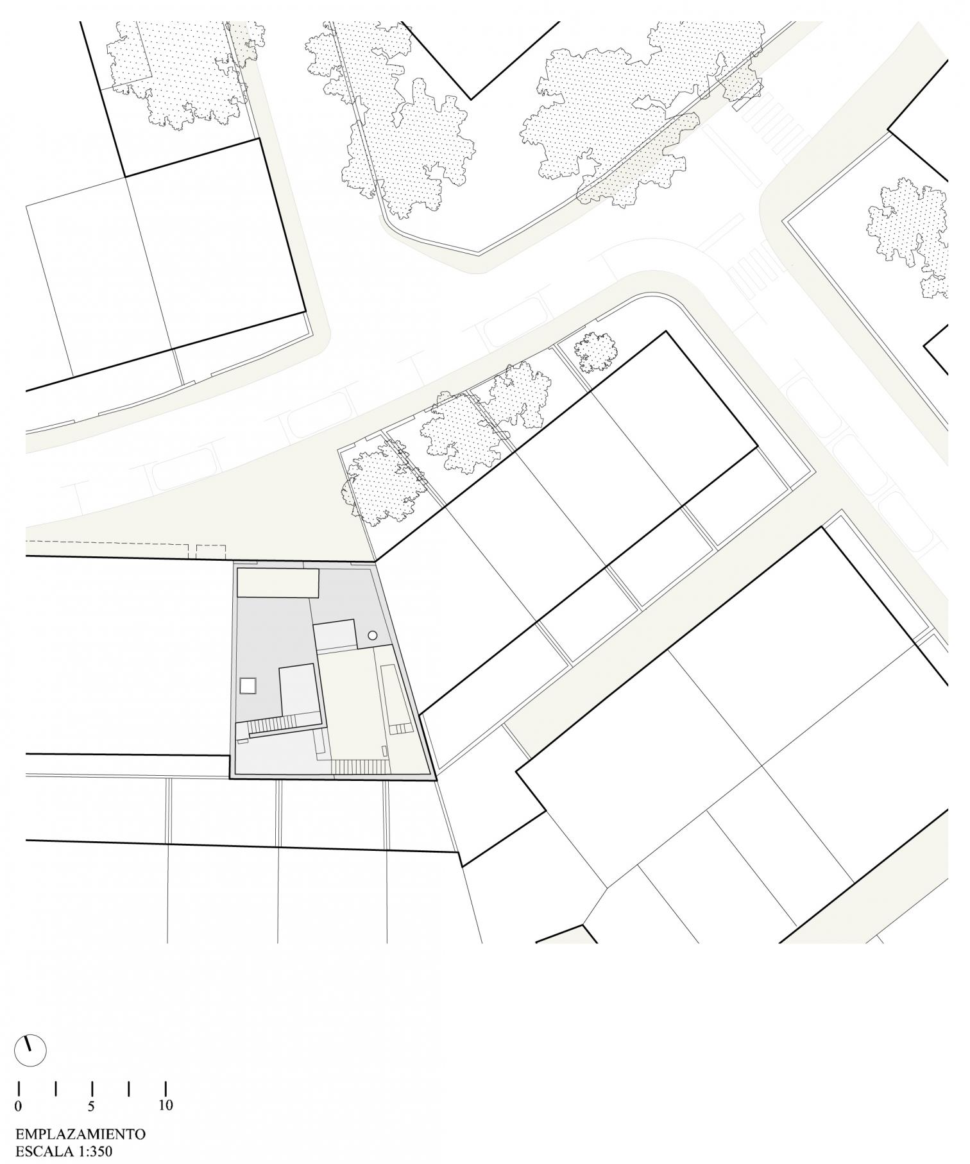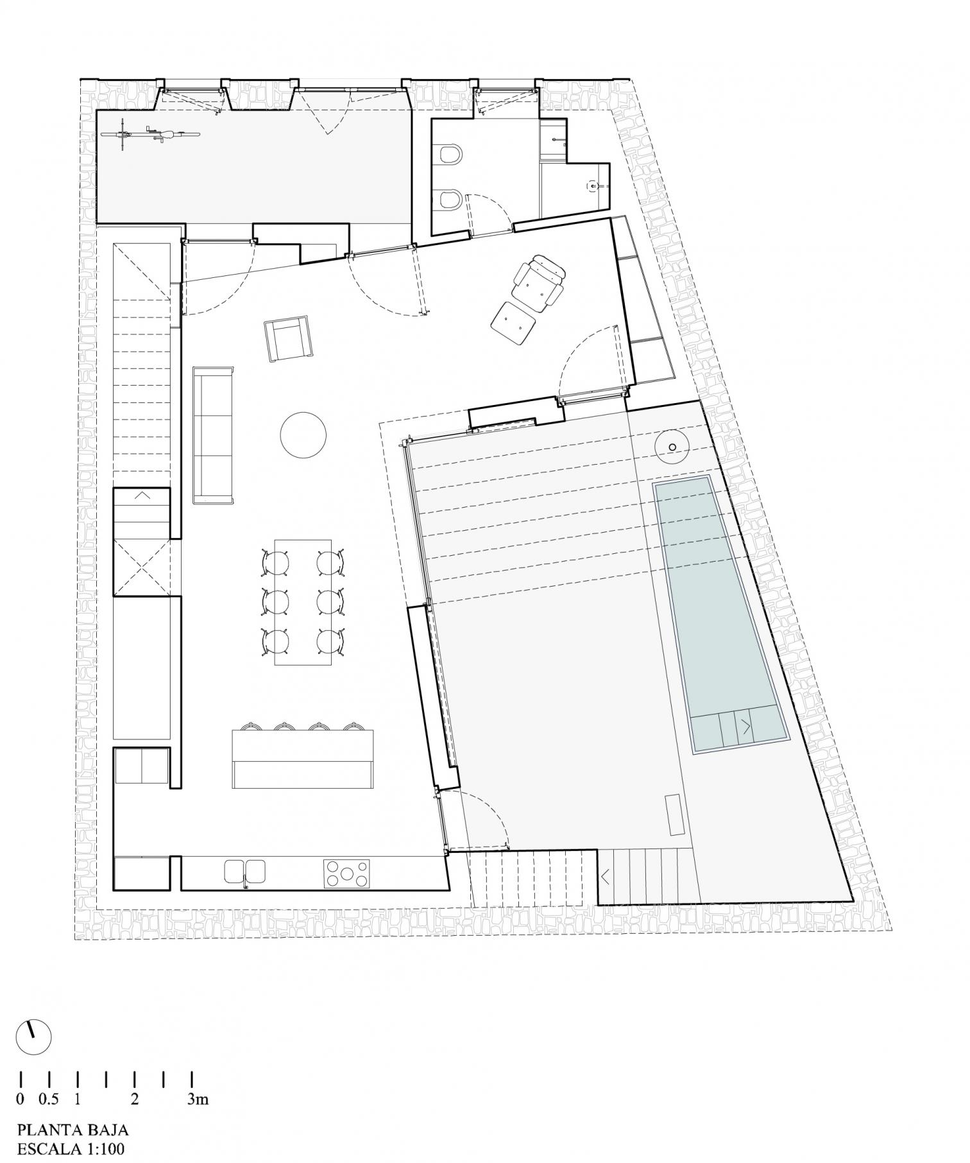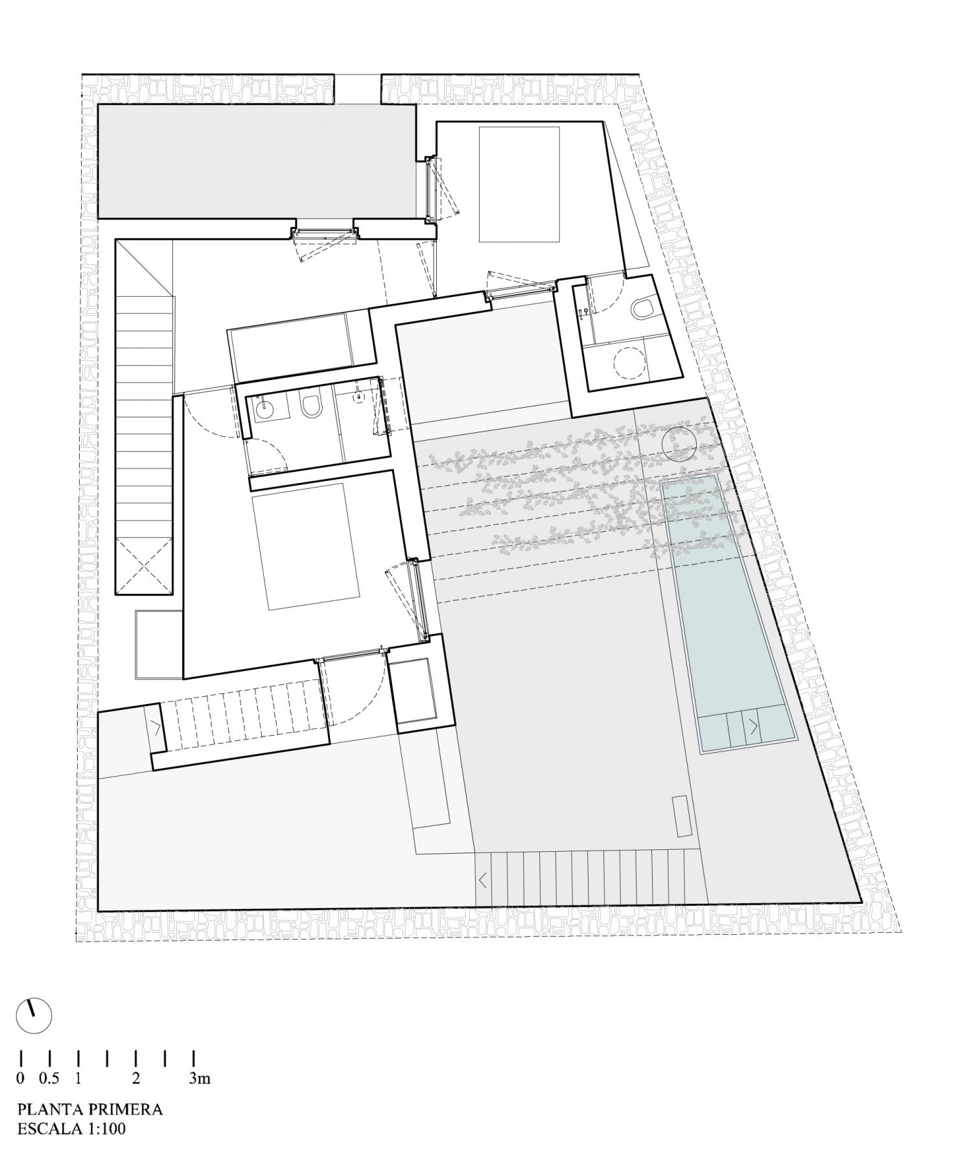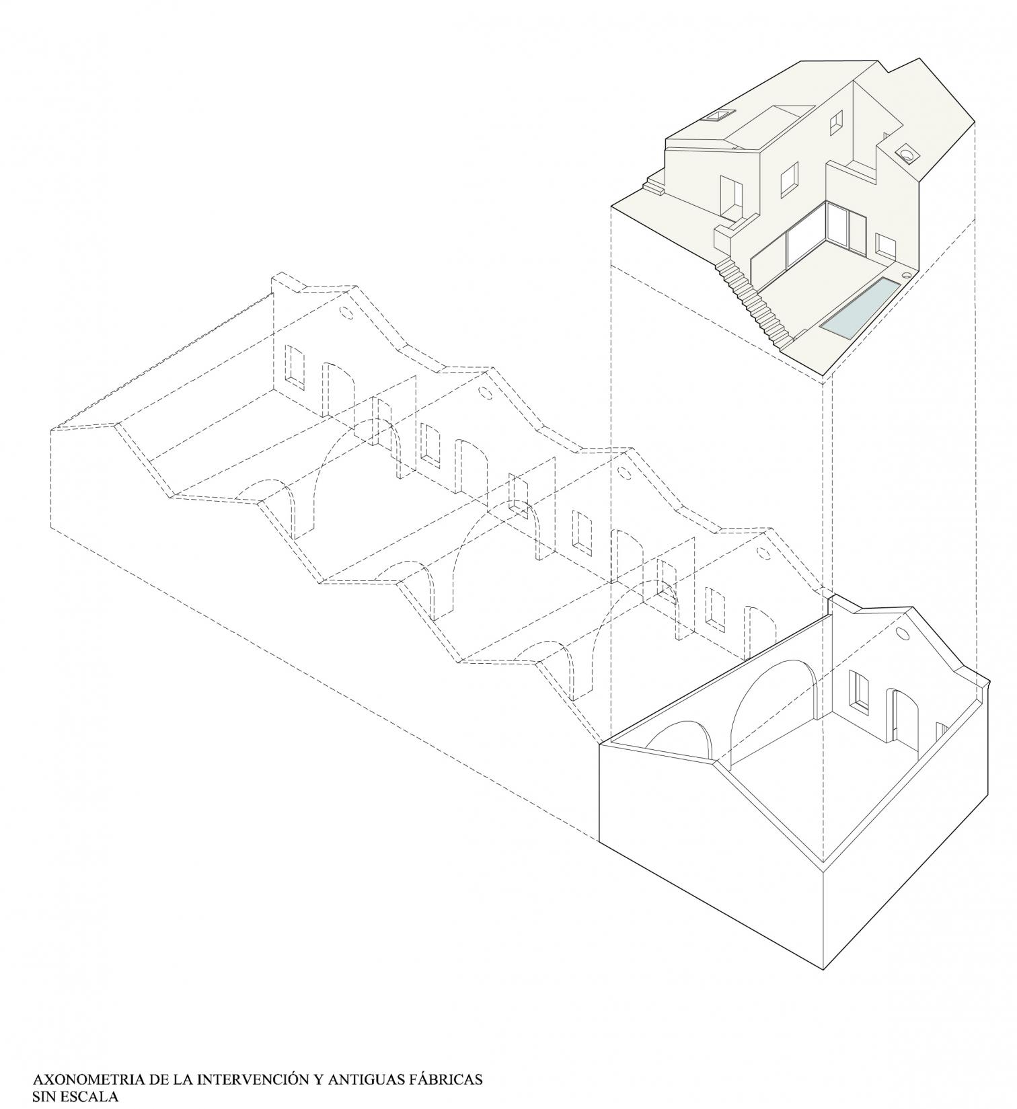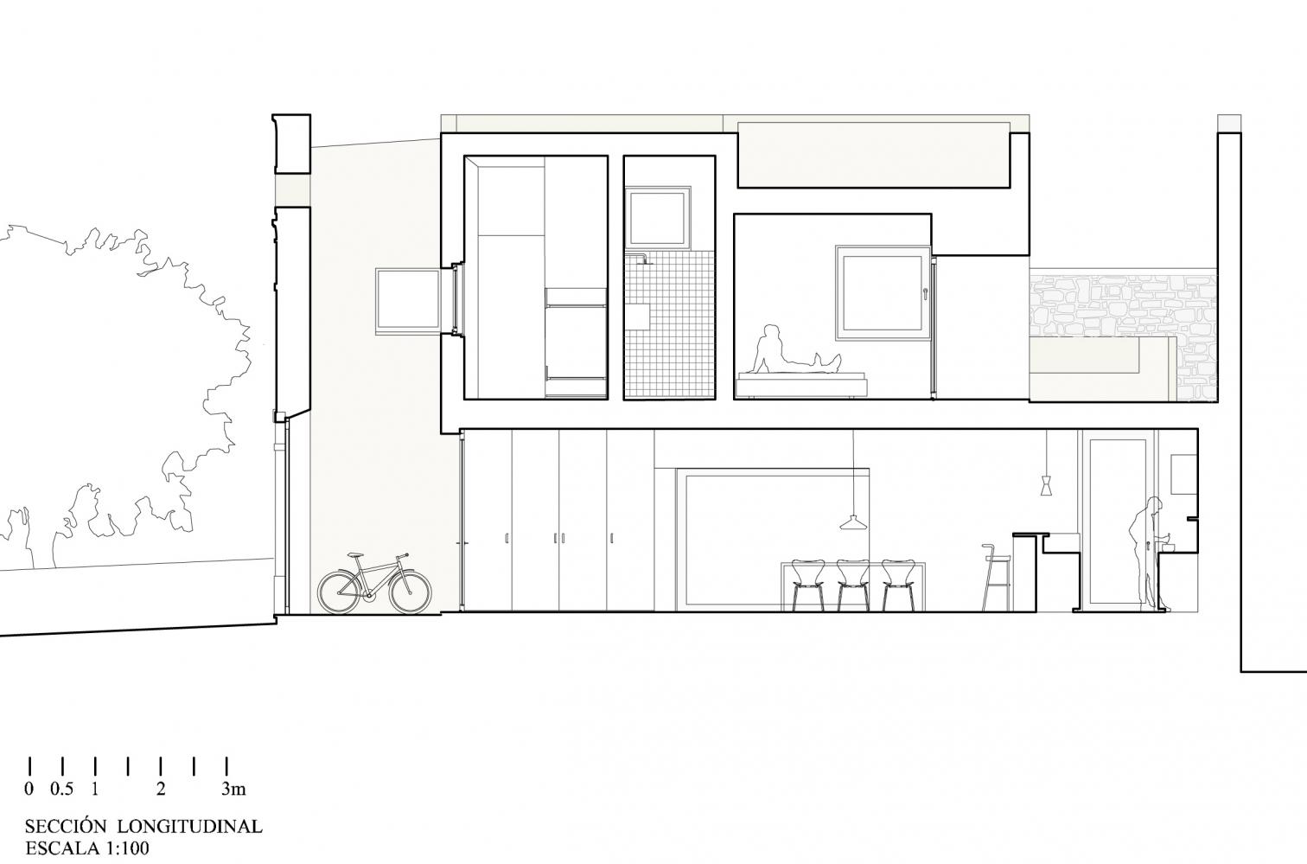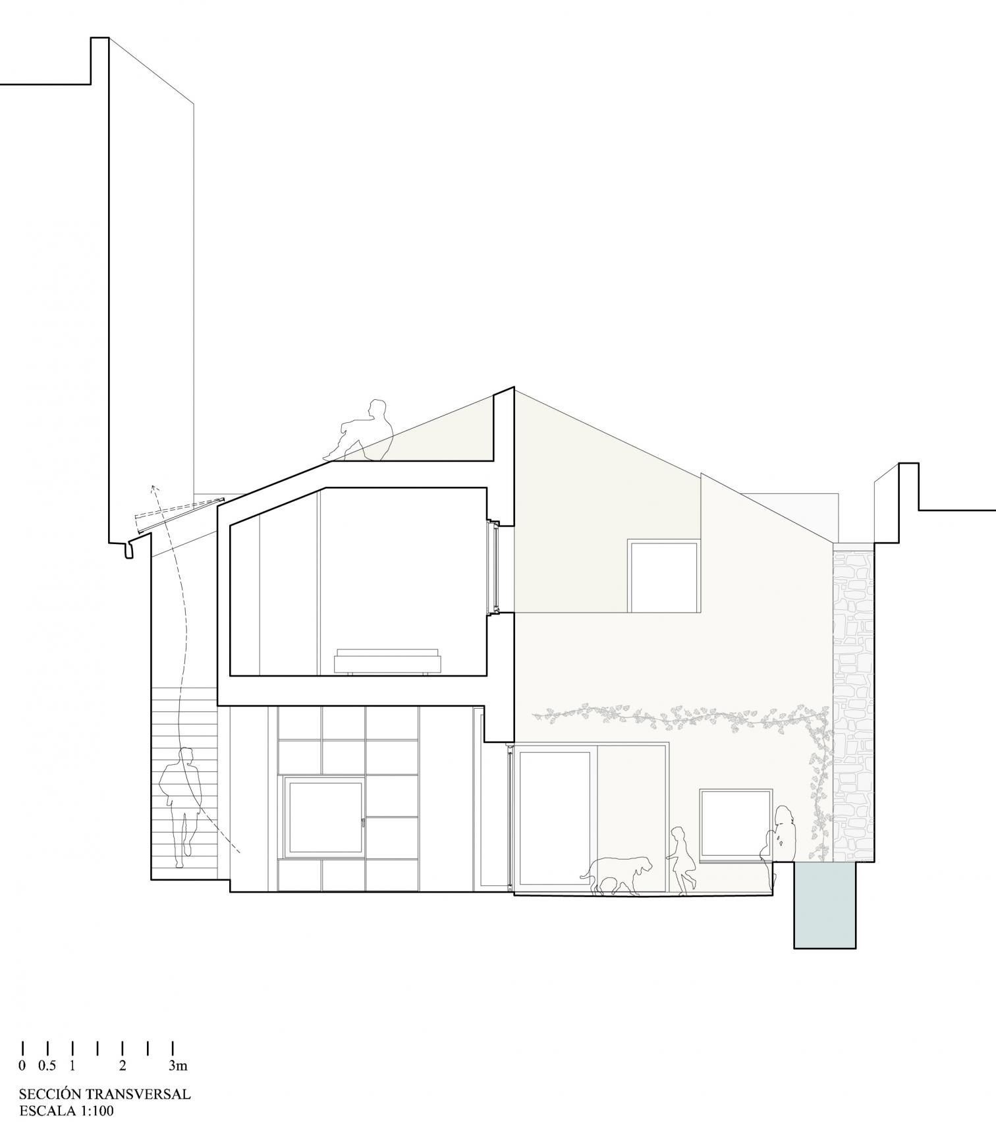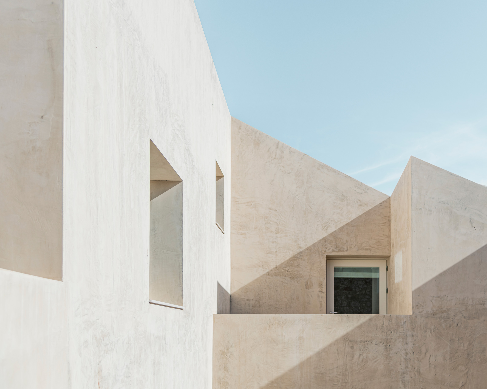House in Olhão
Estudio ods- Type House Refurbishment
- Date 2024
- City Olhão
- Country Portugal
- Photograph Frederico Martinho

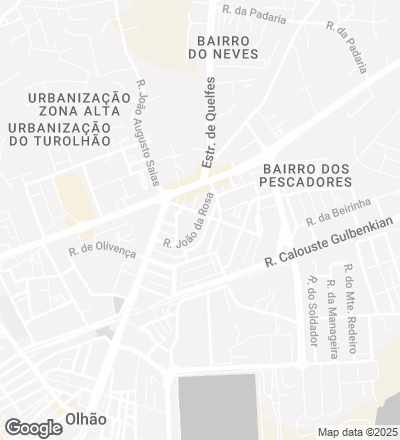
The Portuguese firm Estudio ods – Bruno Oliveira and Marlene dos Santos – undertook the project of transforming an old fish-canning factory in Olhão, a municipality it the Algarve region, into a dwelling.
The plant was part of a group of five buildings constructed in the early 20th century to meet growing demands for canned fish, before the industry began to decline in the 1950s. Four were eventually demolished and replaced with residential structures.
In light of the quality of the building’s make-up, which allowed reuse, and also the interest in safeguaring the historical memory of the factories, the entire perimeter was retained, as was the massing of the existing construction. A residential program was inserted inside, on a built area of 180 square meters.
On the north side, the facade was preserved, maintaing its characteristic limestone-framed openings. New window frames were installed, along with a wooden door painted yellow. The domestic structure inside adapted to the building’s original shape, incorporating a gabled roof and two courtyards serving to organize the spaces fluidly.
The main courtyard to the south is the heart of the home: an outdoor space that establishes a direct connection with the living room and kitchen, and from which one has access, through a sequence of terraces, to the roof deck with its privileged views of the city.
The selection of materials was guided by a desire to maintain the original stone masonry, combining it with new building elements left unclad, which resulted in a visual dialogue between old and contemporary.
