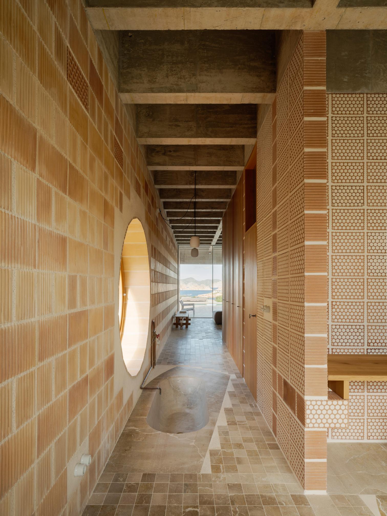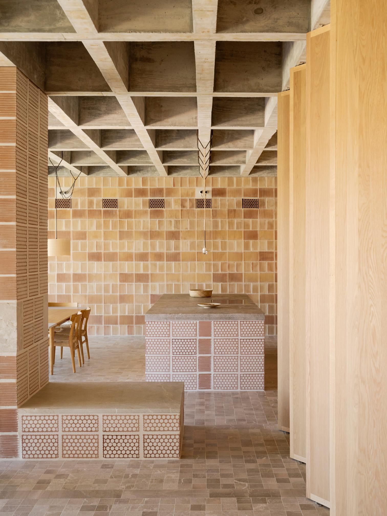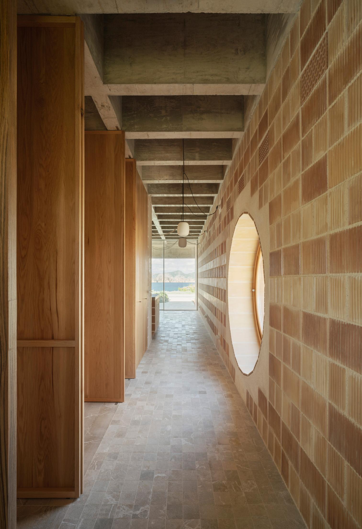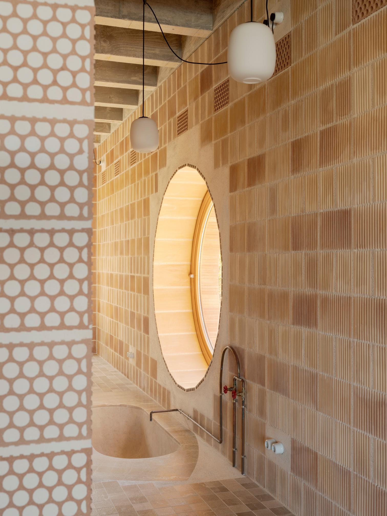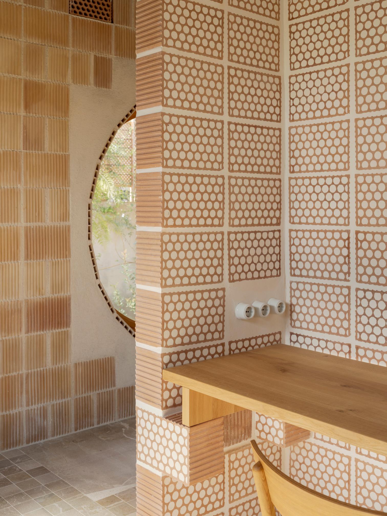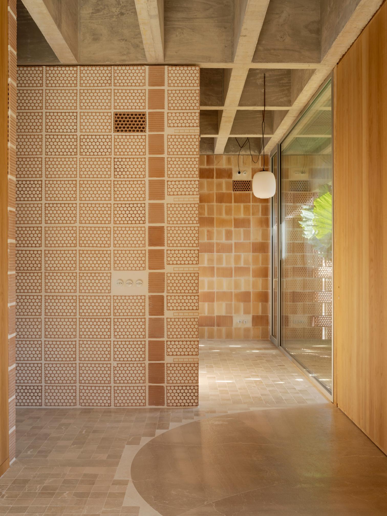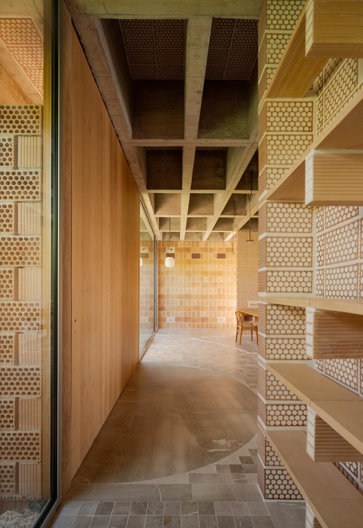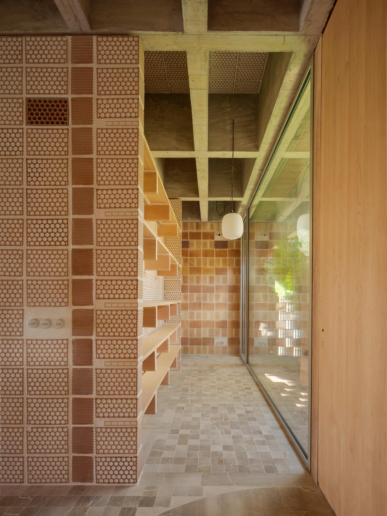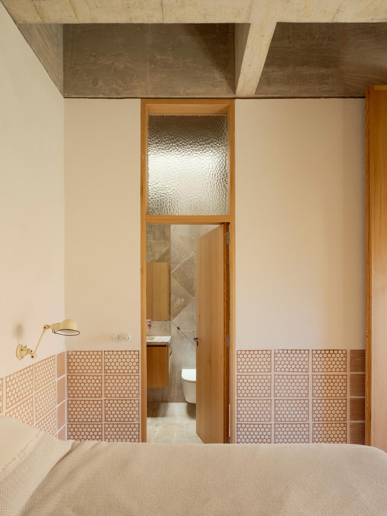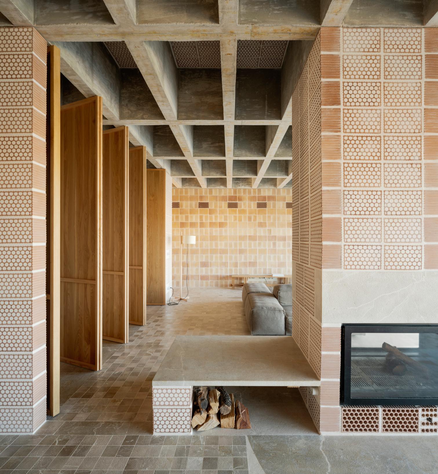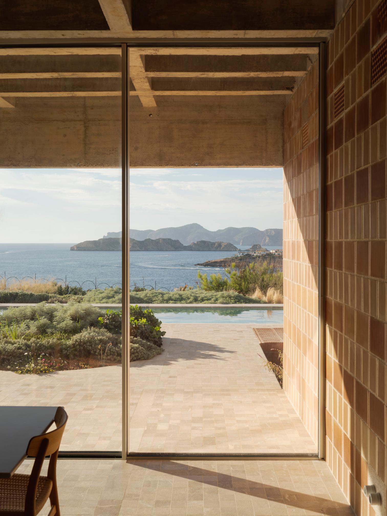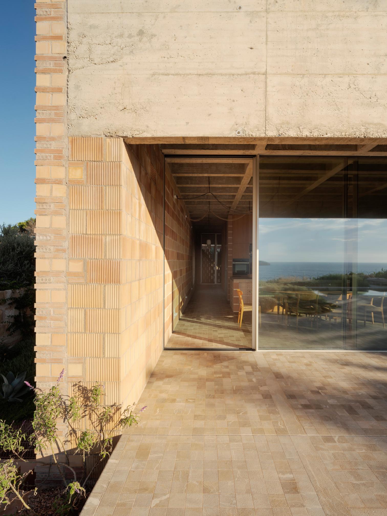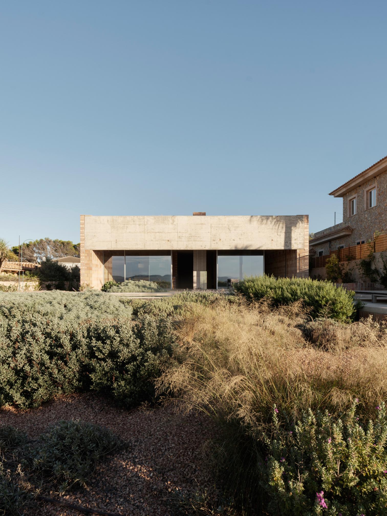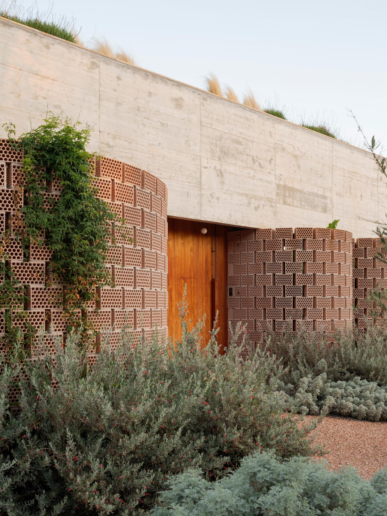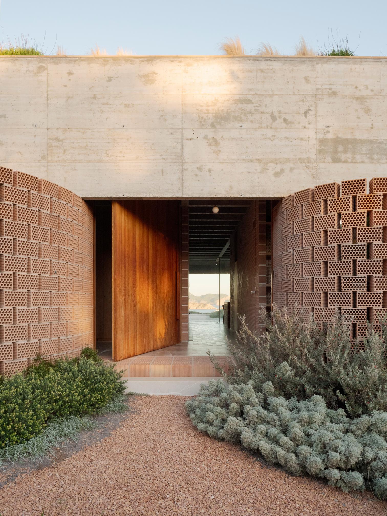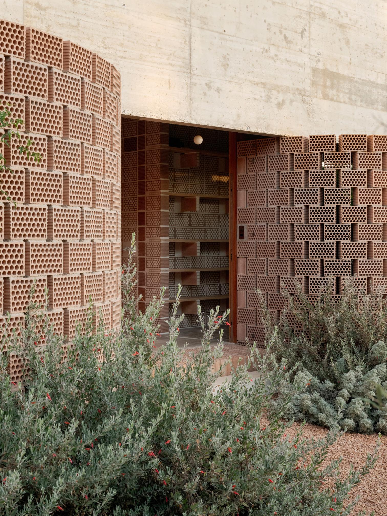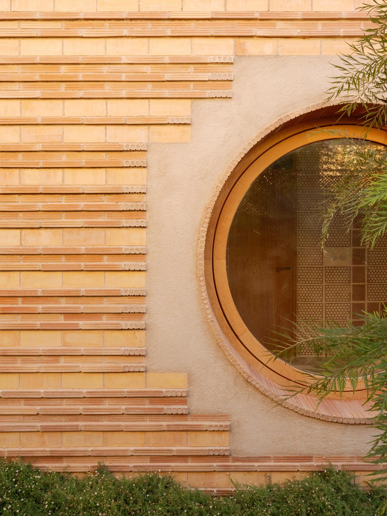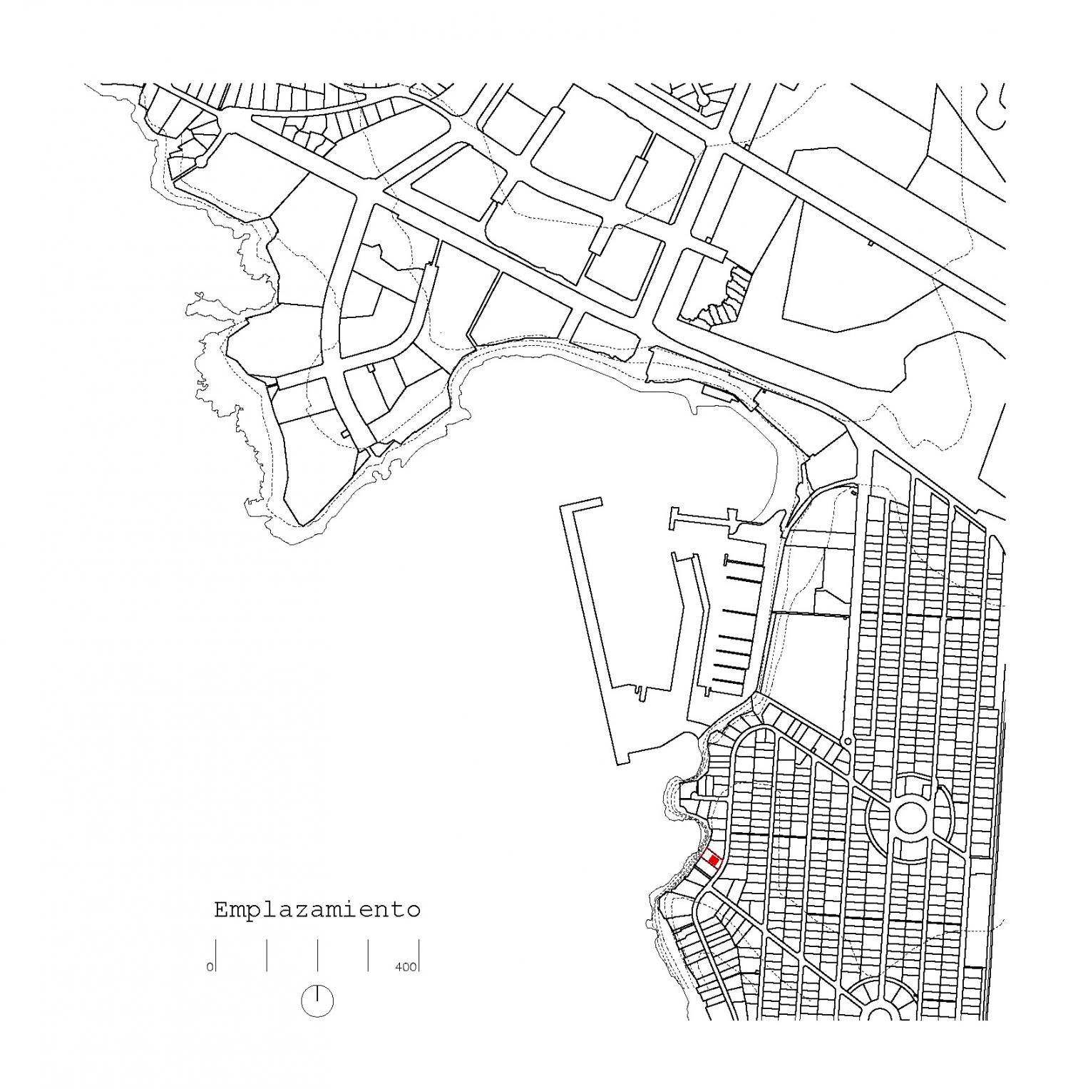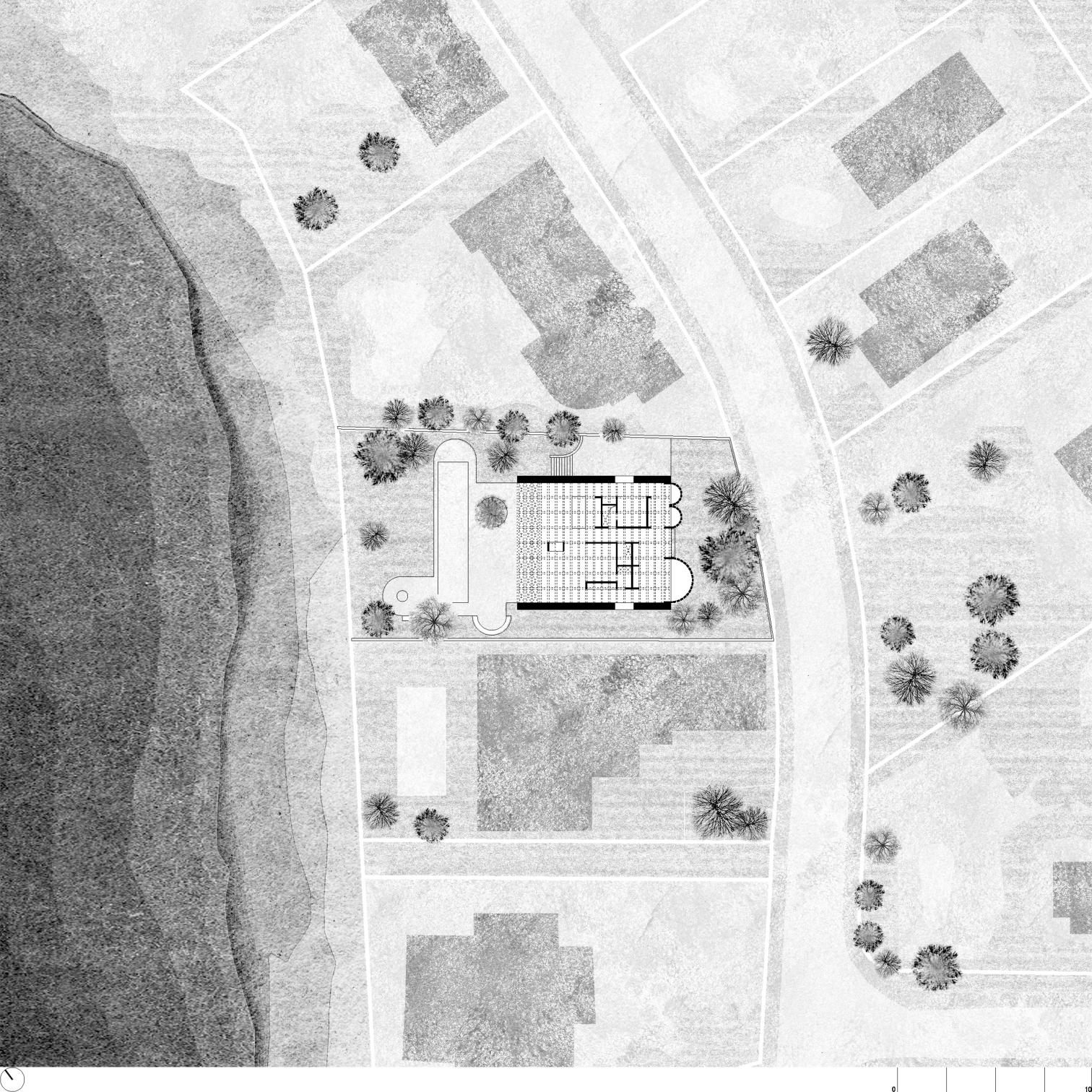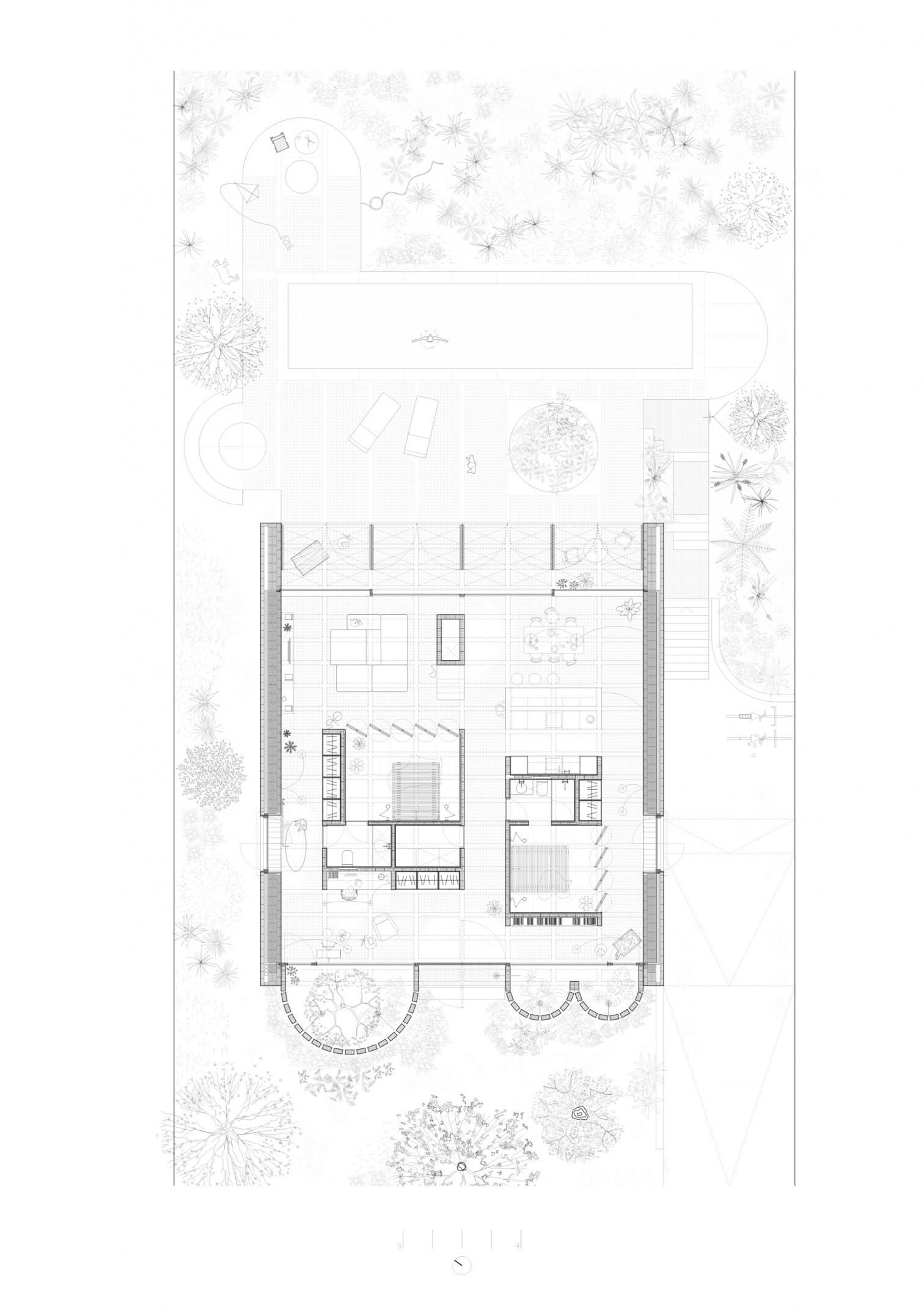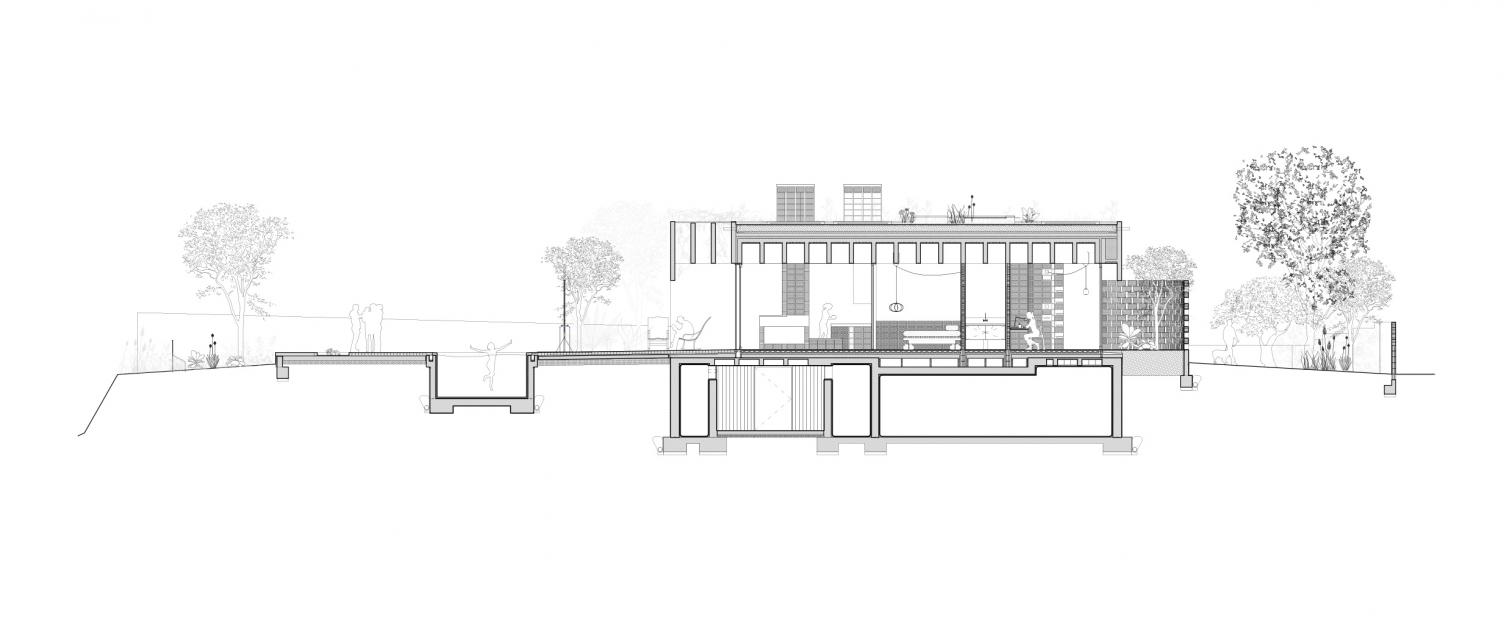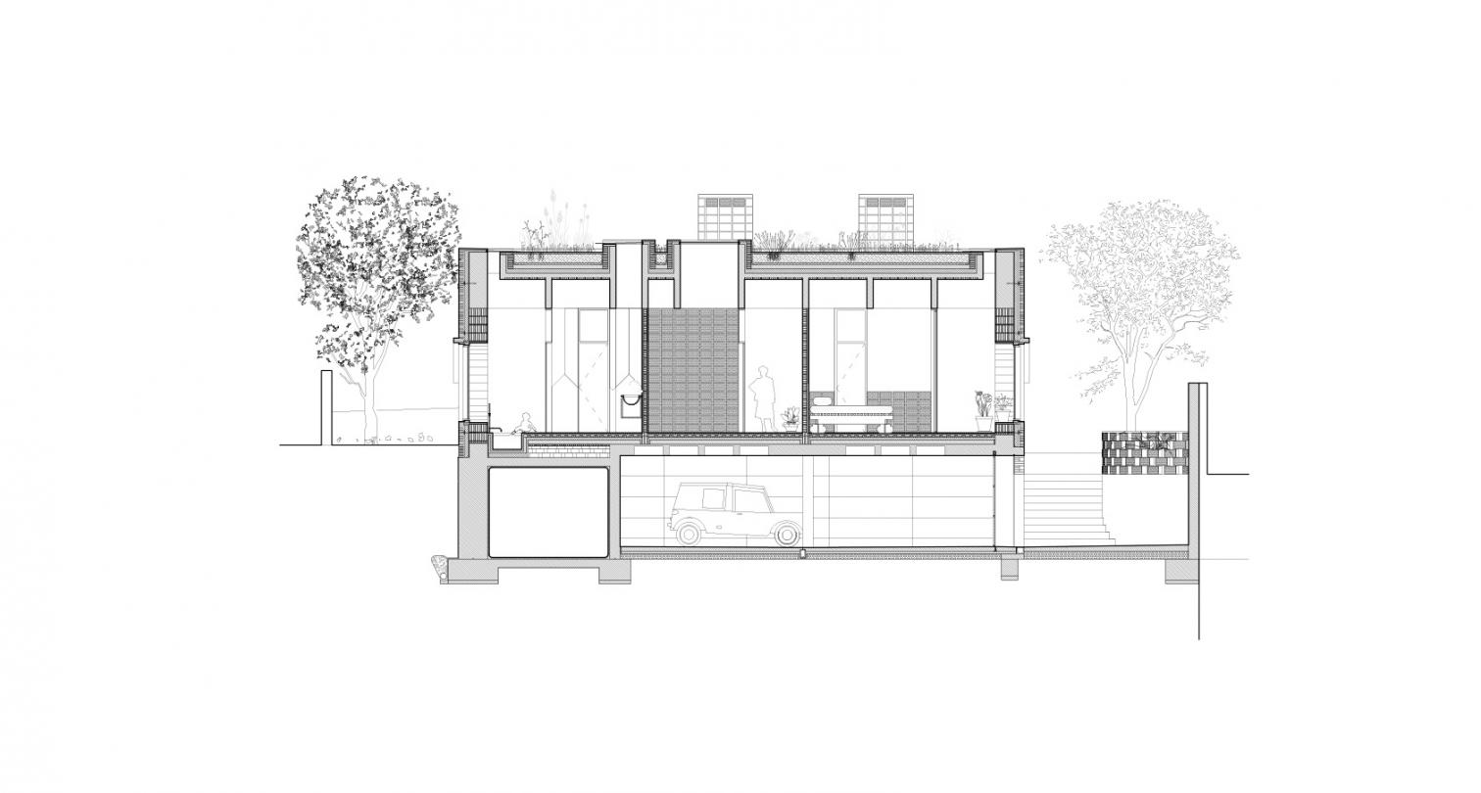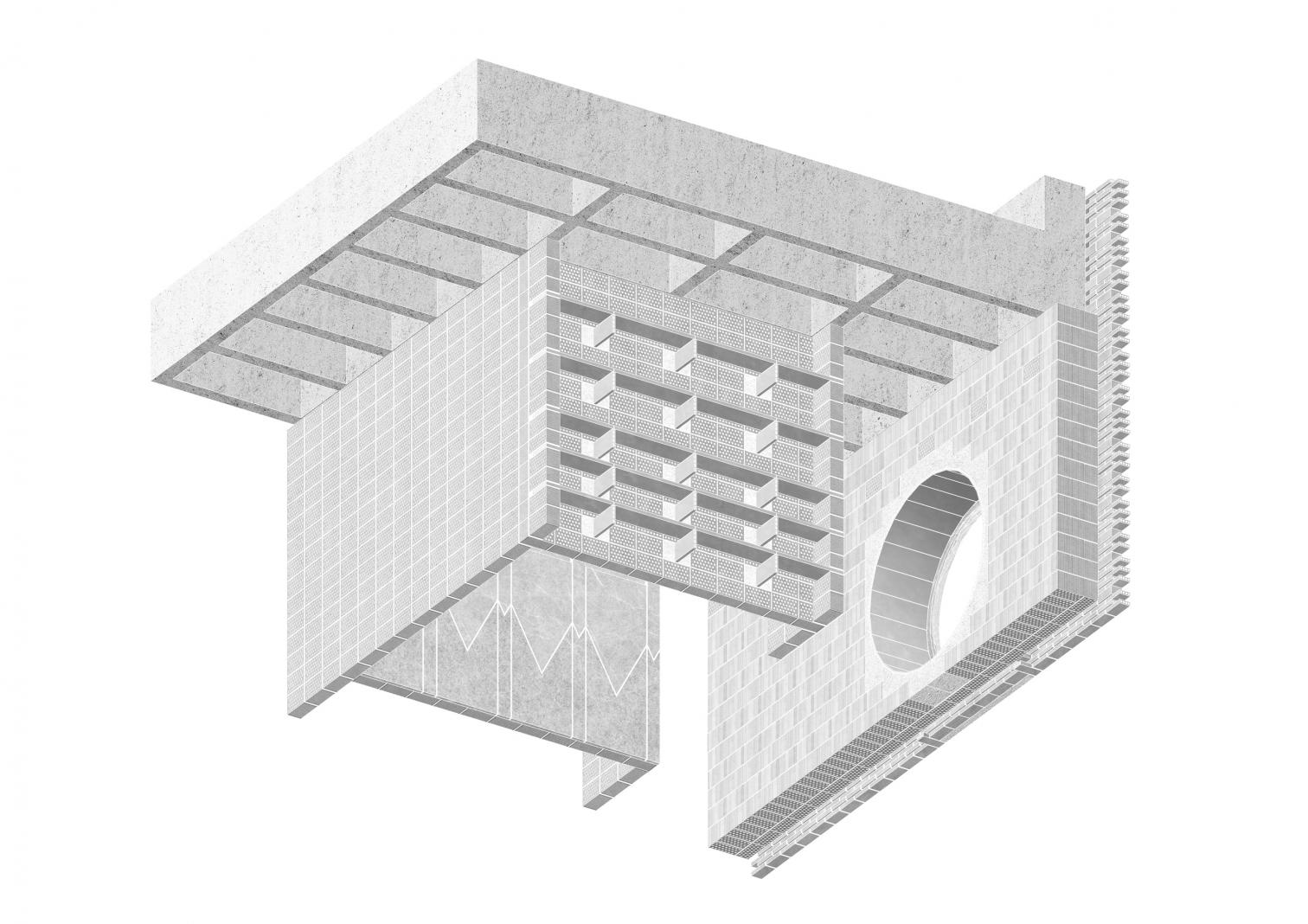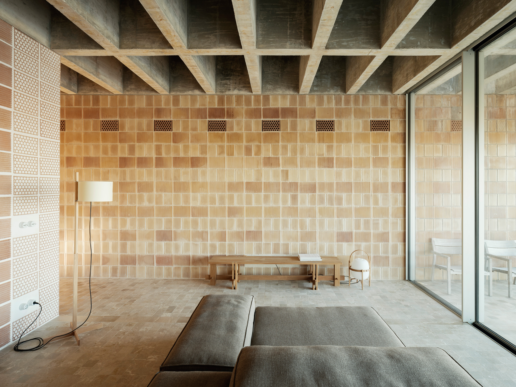Ca na Birgit in Calvià (Majorca)
TEd’A arquitectes- Type House
- Material Brick
- Date 2024
- City Calviá (Majorca)
- Country Spain
- Photograph Luis Díaz Díaz
Located on the seafront on the cliffs of the Majorcan municipality of Calvià, the single-family house Ca na Birgit is an example of architecture sensitized to the environment and local climate. Encompassing a built area of 194 square meters, the project signed by Ted’A arquitectes responds with ingenuity to the limitations imposed by the proximity of the neighboring buildings and the need to preserve privacy without giving up views of the Mediterranean.
The construction is resolved by two thick lateral walls with three layers of brick, which protect privacy and frame the seascape. These walls are the only vertical structural elements, which hold up a grid of exposed concrete that forms the roof, creating a porch-house with no intermediate supports.
The house uses local materials of high thermal inertia, such as Felanitx brick and Binissalem calcareous stone, to maximize indoor comfort. A thick green roof, stone floors, and ceramic facades help to regulate temperature and humidity, keeping the building’s energy consumption low during its lifespan. The more open composition of the facade toward the sea – compared with the opposite facade – makes airflow speed up across the circulation space, reinforcing natural ventilation.
The interior partitions are built with the same perforated brick, in this case with vertical joints and horizontal openings to stress that they are not loadbearing. The richness and detail of this material also shows in the finishes of the fixed furniture. The native vegetation has been carefully chosen to resist marine salinity, generate shade, and improve the site’s microclimate. Ca na Birgiet is a Mediterranean refuge that respectfully addresses the conditions of the place, opting for an architecture of low environmental impact and deeply rooted in Majorca’s material tradition.
