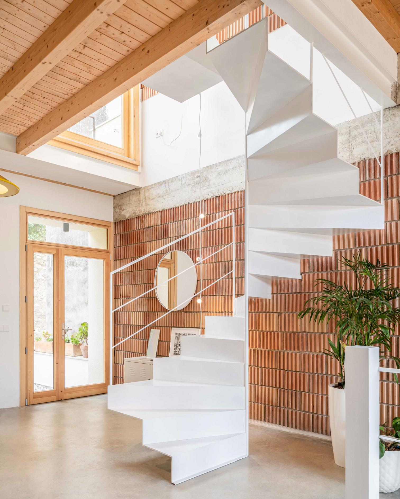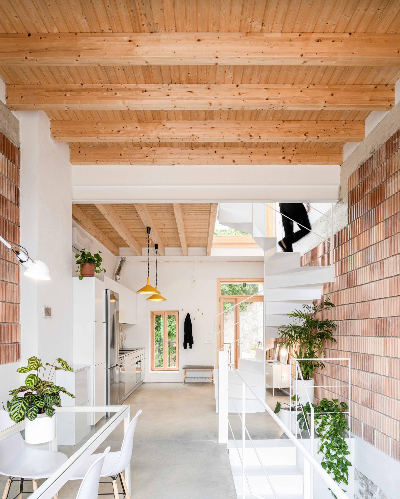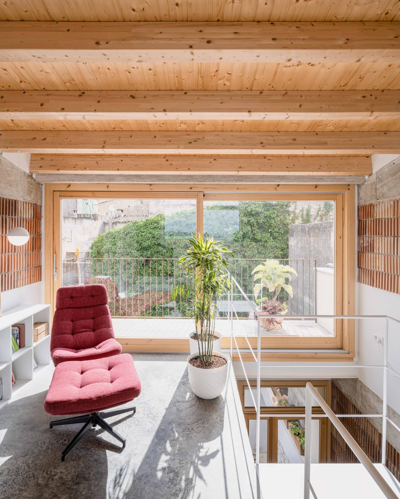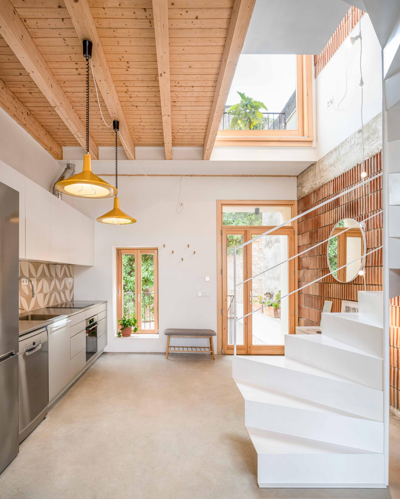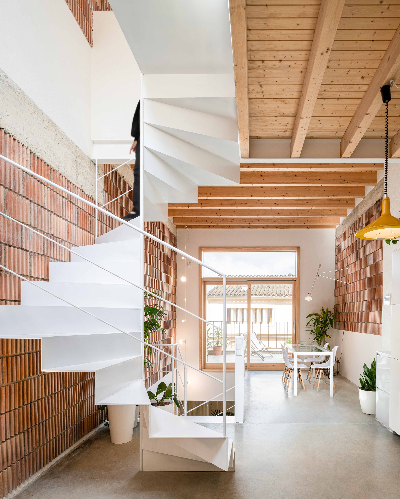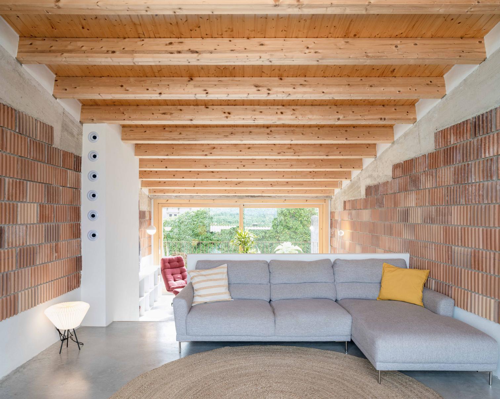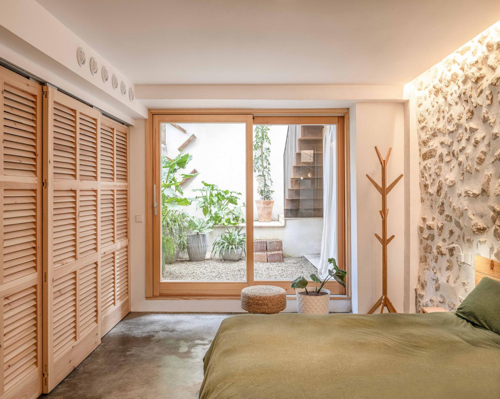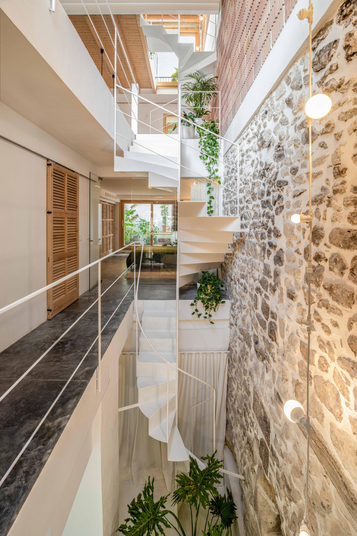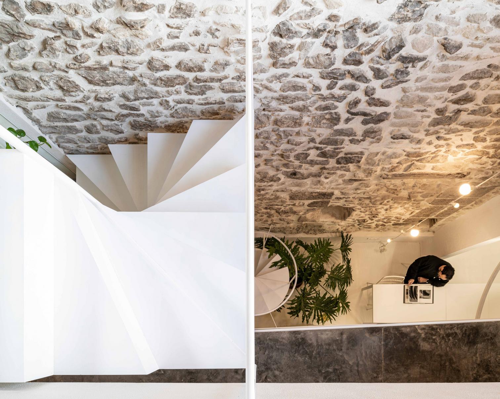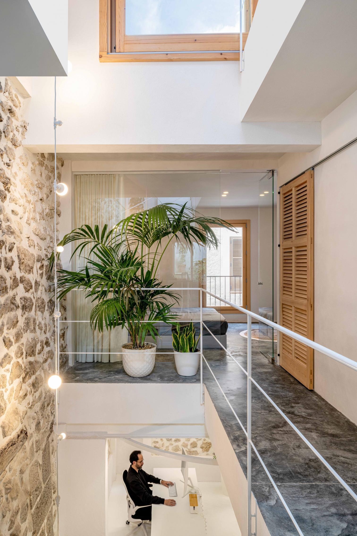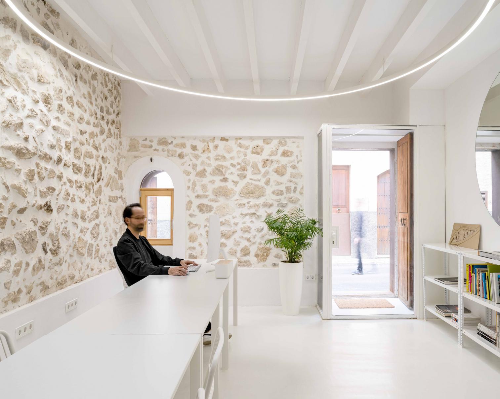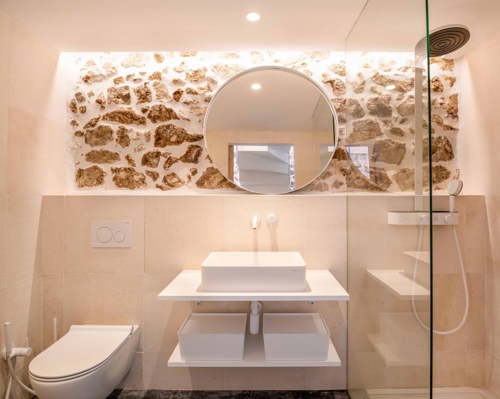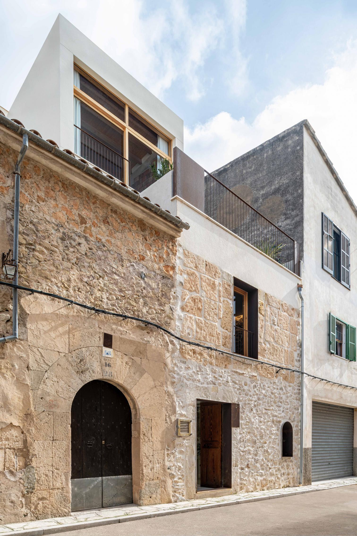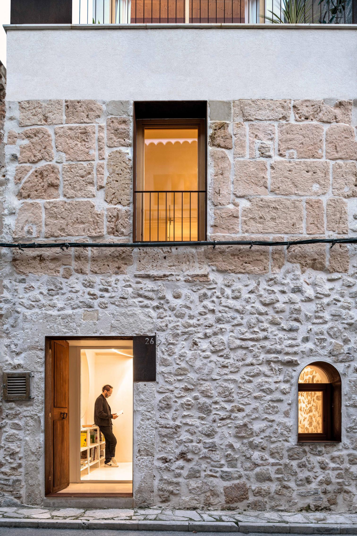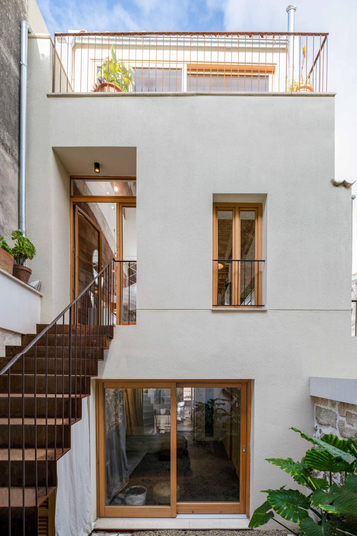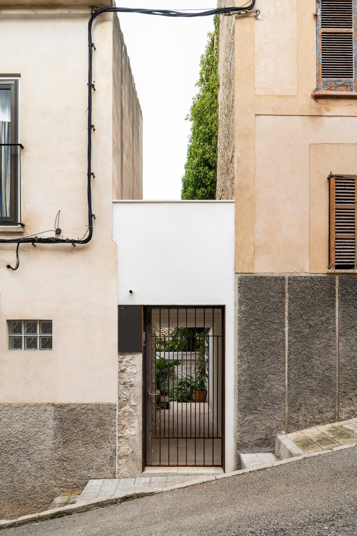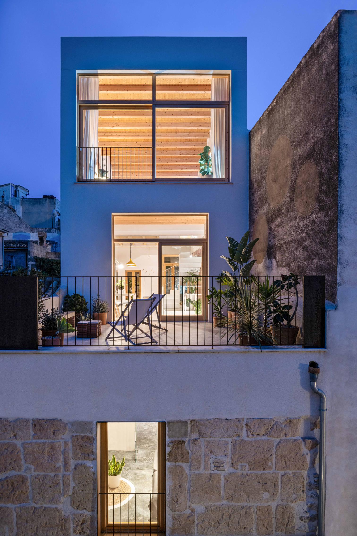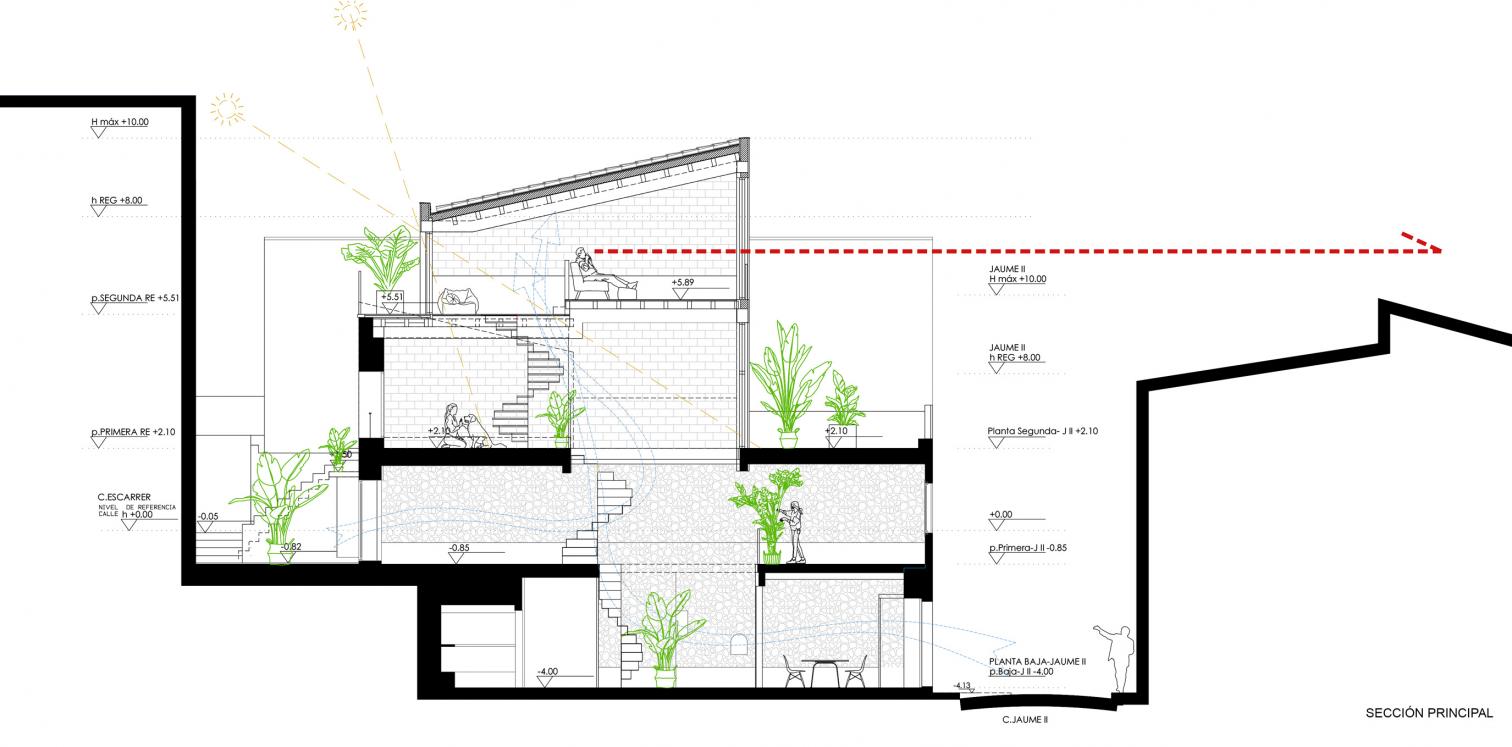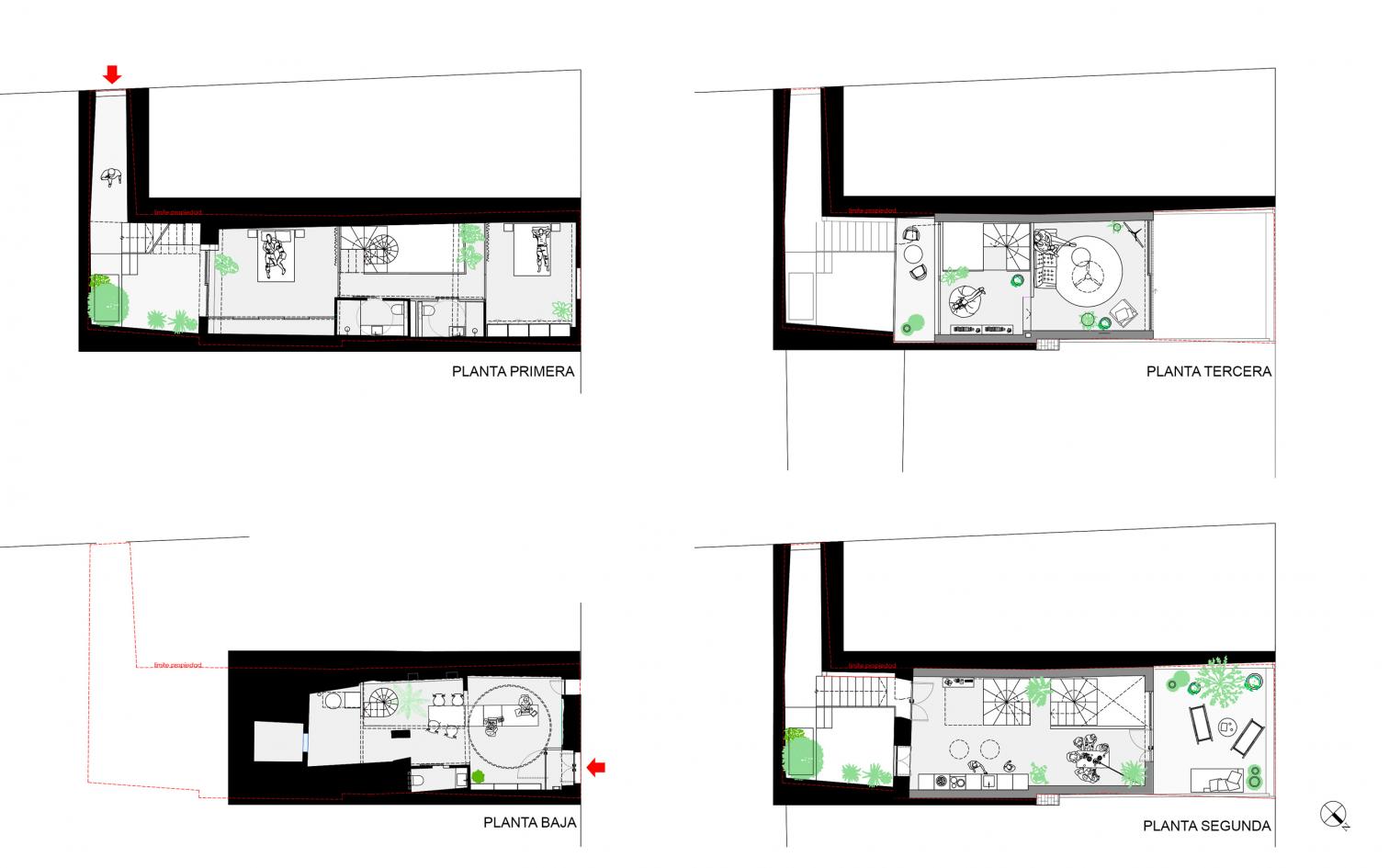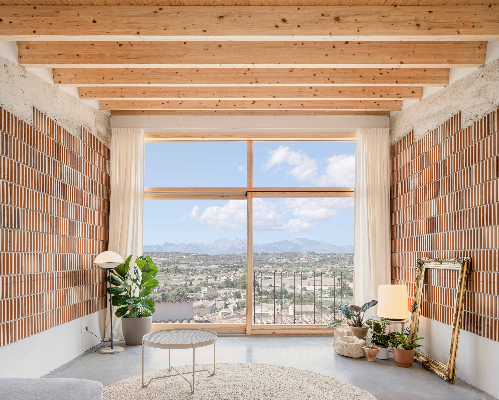Periscope House in Montuïri (Majorca)
Oval Estudio Luis Arredondo- Type House Refurbishment
- Date 2024
- City Montuïri (Mallorca)
- Country Spain
- Photograph Lluís Bort
This residential project, directed by the architect Luis Arrendondo of Oval Estudio, involved revamping a house between party walls within the historical core of Montuïri (Majorca).
The plot was distinctive, presenting 5 meters of frontage to the north, including the existing stone walls; a grade difference of 4 meters between the front and the rear of the propery; and party walls rising 12 meters at most.
The original dwelling -- ground level +1, with a roof terrace – was in a precarious state, with humidity, ventilation, and lighting problems. Thus began an ‘architectural archaeology’ phase in which the stone walls and the facade were exposed, revealing the building’s evolution. These elements were preserved and enhanced, becoming central to the project.
One of the major gestures in the intervention was creating a central void after demolishing the floor slabs, and putting the stairs there. This core connects all the levels visually, generating a diagonal shaft of light that transforms the space, giving it breadth and dynamism.
The existing party wall was prolonged by means of a new structural wall of thermos-clay blocks left as they were, untreated, that rose 14 meters to reinforce the overall verticality and the entering light. On the second floor, the contrast between stone and clay – in combination with the inner void and the irregular floor slabs, forming an optically rich circulation space. The top floor opens out to views through a space framed by the party walls, the wooden roof, and the polished concrete floor. The house became a vertical periscope, where light and crossed views provide a unique spatial experience.
