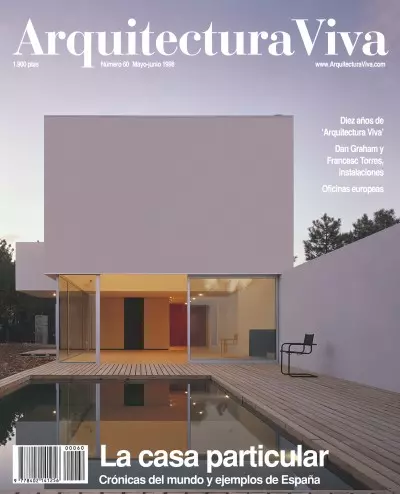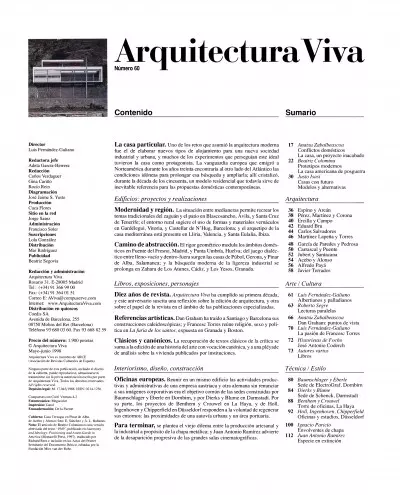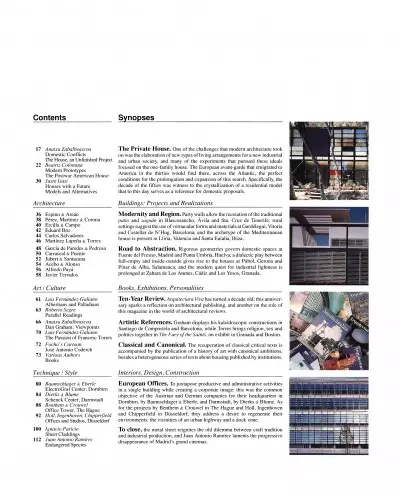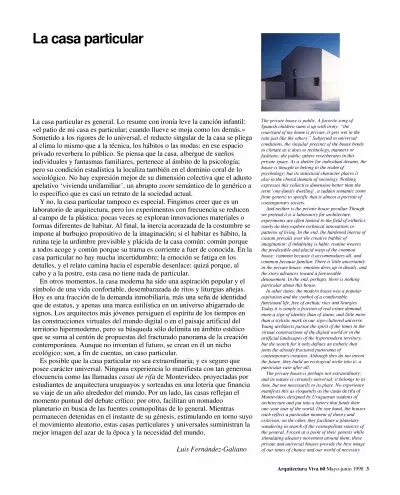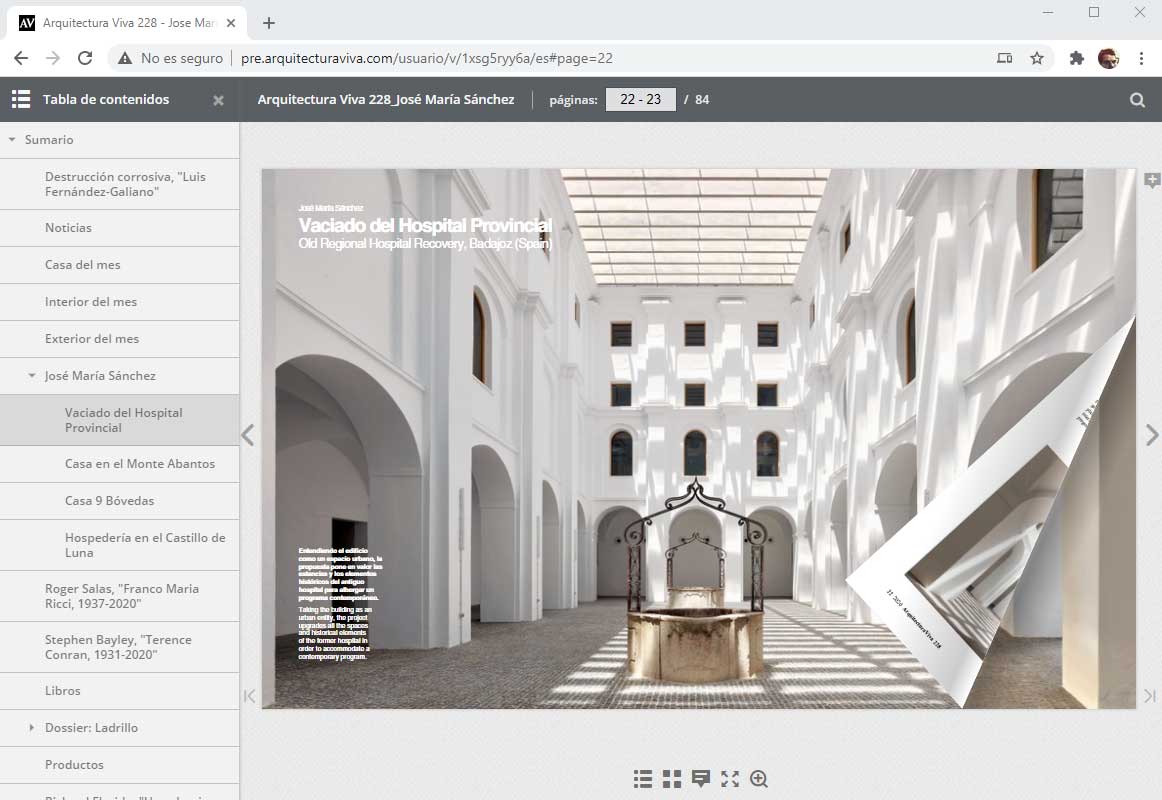Synopses
The Private House.One of the challenges that modern architecture took on was the elaboration of new types of living arrangements for a new industrial and urban society, and many of the experiments that pursued these ideals focused on the one-family house. The European avant-garde that emigrated to America in the thirties would find there, across the Atlantic, the perfect conditions for the prolongation and expansion of this search. Specifically, the decade of the fifties was witness to the crystallization of a residential model that to this day serves as a reference for domestic proposals.
Contents
Anatxu Zabalbeascoa
Domestic Conflicts
The House, an Unfinished Project
Beatriz Colomina
Modern Prototypes
The Postwar American House
Justo Isasi
Houses with a Future
Models and Alternatives
Buildings: Projects and RealizationsModernity and Region. Party walls allow the recreation of the traditional patio and zaguán in Blascosancho, Ávila and Sta. Cruz de Tenerife; rural settings suggest the use of vernacular forms and materials at Gardélegui, Vitoria and Castellar de N’Hug, Barcelona; and the archetype of the Mediterranean house is present in Lliria, Valencia and Santa Eulalia, Ibiza.
Architecture Espino & Areán
Pérez, Martínez & Corona
Ercilla & Campo
Eduard Bru
Carlos Salvadores
Martínez Lapeña & Torres
Road to Abstraction. Rigorous geometries govern domestic spaces at Fuente del Fresno, Madrid and Punta Umbría, Huelva; a dialectic play between full-empty and inside-outside gives rise to the houses at Púbol, Gerona and Pinar de Alba, Salamanca; and the modern quest for industrial lightness is prolonged at Zahara de Los Atunes, Cádiz and Los Yesos, Granada.
García de Paredes & Pedrosa
Carrascal & Puente
Jubert & Santacana
Acebo & Alonso
Alfredo Payá
Javier Terrados
Books, Exhibitions, PersonalitiesTen-Year Review. Arquitectura Viva has turned a decade old; this anniversary sparks a reflection on architectural publishing, and another on the role of this magazine in the world of architectural reviews.
Art / CultureLuis Fernández-Galiano
Albertians and Palladians
Roberto Segre
Parallel Readings
Artistic References. Graham displays his kaleidoscopic constructions in Santiago de Compostela and Barcelona, while Torres brings religion, sex and politics together in The Fury of the Saints, on exhibit in Granada and Boston.
Anatxu Zabalbeascoa
Dan Graham: Viewpoints
Luis Fernández-Galiano
The Passion of Francesc Torres
Classical and Canonical. The recuperation of classical critical texts is accompanied by the publication of a history of art with canonical ambitions, besides a heterogeneous series of texts about housing published by institutions. Focho's Cartoon
José Antonio Coderch
Various Authors
Books
Interiors, Design, ConstructionEuropean Offices. To juxtapose productive and administrative activities in a single building while creating a corporate image: this was the common objective of the Austrian and German companies for their headquarters in Dornbirn, by Baumschlager & Eberle, and Darmstadt, by Dierks & Blume. As for the projects by Benthem & Crouwel in The Hague and Holl, Ingenhoven and Chipperfield in Dsseldorf, they address a desire to regenerate their environments: the vicinities of an urban highway and a dock zone.
Technique / StyleBaumschlager & Eberle
ElectroGraf Center, Dornbirn
Dierks & Blume
Schenck Center, Darmstadt
Benthem & Crouwel
Office Tower, The Hague
Holl, Ingenhoven, Chipperfield
Offices and Studios, Düsseldorf
To close,
Ignacio Paricio
Sheet Claddings
Juan Antonio Ramírez
Endangered Species
Luis Fernández-Galiano
The Private House
The private house is public. A favorite song of Spanish children sums it up with irony: “the courtyard of my home is private, it gets wet in the rain just like the others.” Subjected to universal conditions, the singular precinct of the house bends to climate as it does to technology, manners or fashions: the public sphere reverberates in this private space. As a shelter for individual dreams, the house is thought to belong to the realm of psychology; but its statistical character places it also in the choral domain of sociology. Nothing expresses this collective dimension better than the term ‘one-family dwelling’, a sudden semantic zoom from generic to specific that is almost a portrait of contemporary society.
And neither is the private house peculiar. Though we pretend it is a laboratory for architecture, experiments are often limited to the field of esthetics: rarely do they explore technical innovations or patterns of living. In the end, the hardened inertia of custom prevails over the creative bubble of imagination; if inhabiting is habit, routine weaves the predictable and placid warp of the common house: common because it accommodates all, and common because familiar. There is little uncertainty in the private house; emotion dries up in details, and the story advances toward a foreseeable denouement. In the end, perhaps, there is nothing particular about this house.
In other times, the modern house was a popular aspiration and the symbol of a comfortable functional life, free of archaic rites and liturgies. Today it is simply a fraction of real estate demand, more a sign of identity than of status, and little more than a stylistic mark in our sign-cluttered universe. Young architects pursue the spirit of the times in the virtual constructions of the digital world or in the artificial landscapes of the hypermodern territory, but the search for it only defines an esthetic that joins the already fractured panorama of contemporary creation. Although they do not invent the future, they build an ecological niche into it: a particular case after all.
The private house is perhaps not extraordinary; and its nature is certainly universal: it belongs to its time, but not necessarily to its place. No experience manifests this as eloquently as the casas de rifa of Montevideo, designed by Uruguayan students of architecture and put into a lottery that funds their one-year tour of the world. On one hand, the houses each reflect a particular moment of theory and criticism; on the other, they facilitate a planetary wandering in search of the cosmopolitan sources of the general. Frozen at a point of their genesis while stimulating aleatory movement around them, these private and universal houses provide the best image of our times of chance and our world of necessity.


