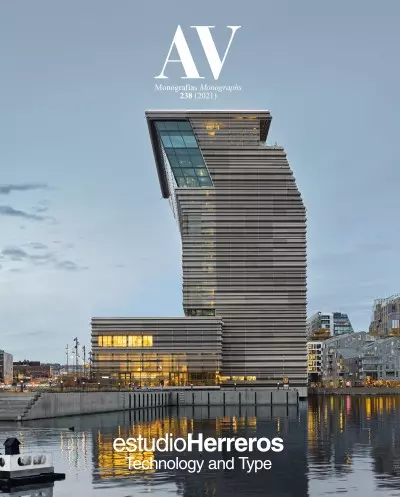

Madrid, Spain

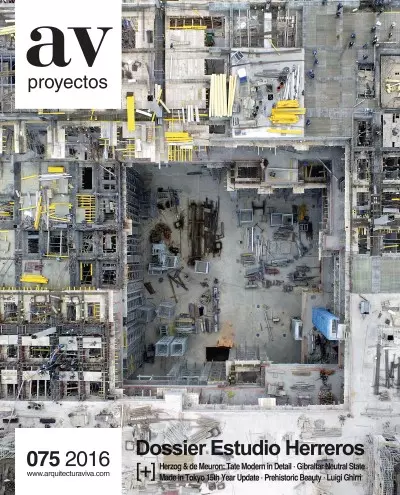
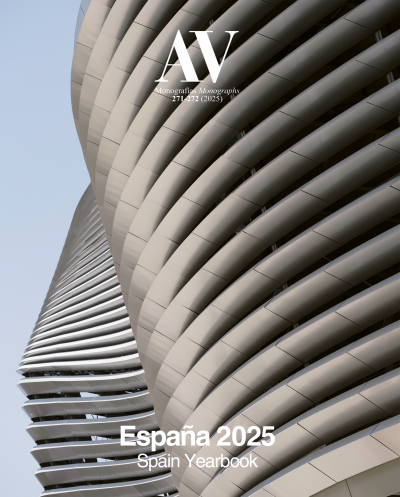
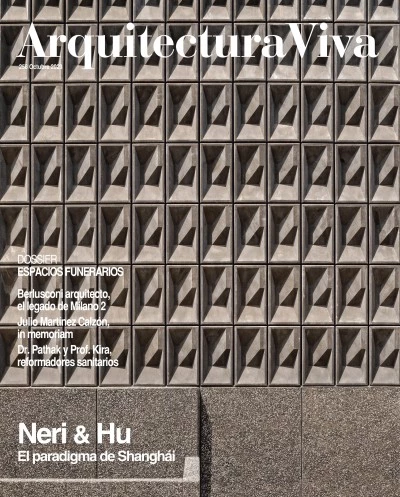
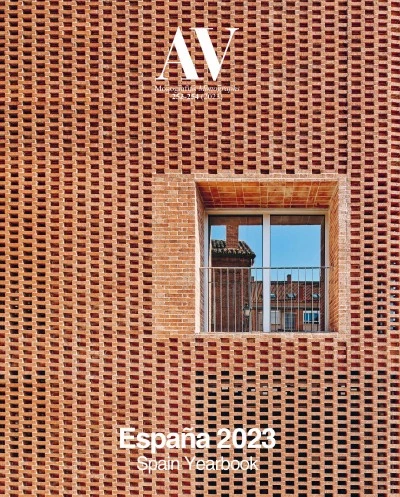
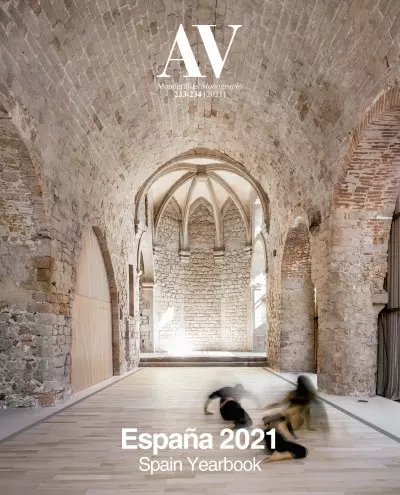
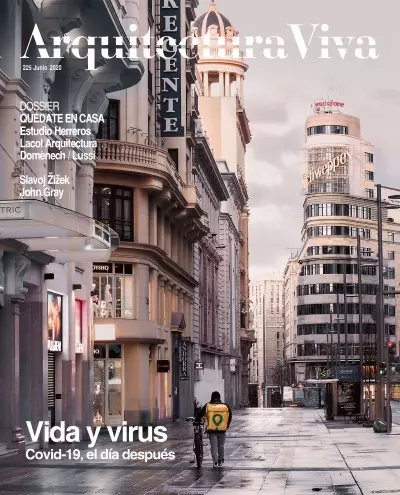
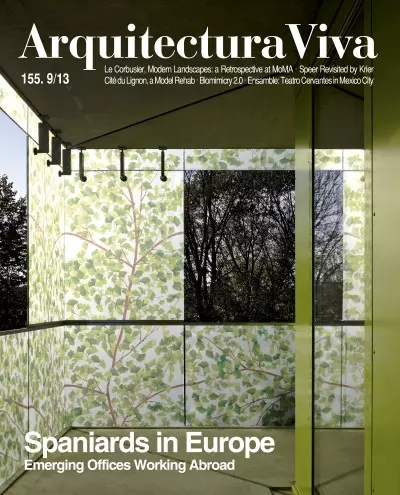
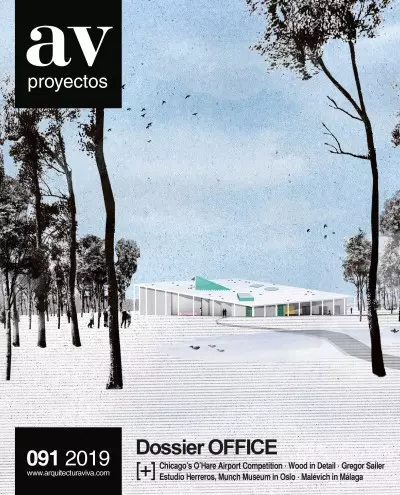
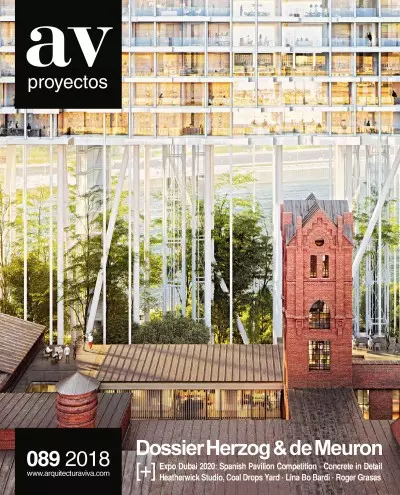
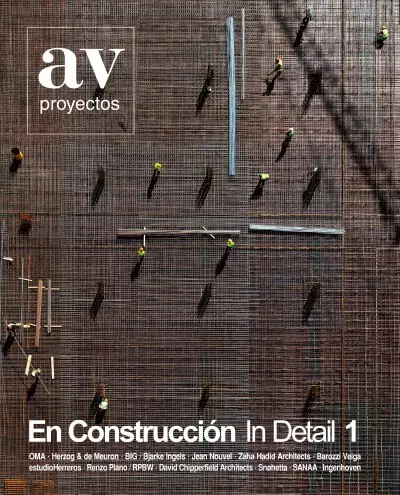
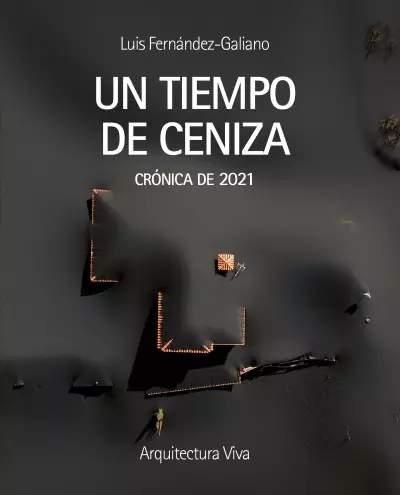
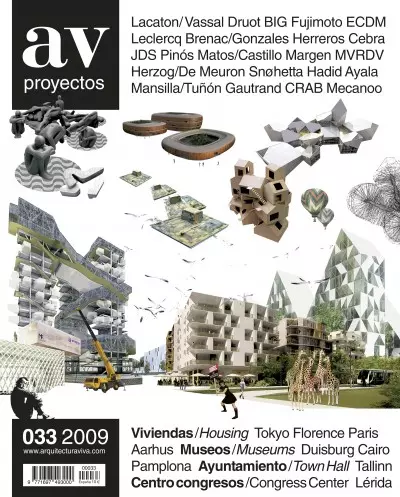
The new high-speed railway station of Santiago de Compostela, the outcome of an international competition organized by ADIF, is to stand as a key piece of architecture and infrastructure defining the city’s urban connections. The winning project prop
The new building of the Museum of Latin American Art in Buenos Aires (MALBA) opened on 22 September in Belén de Escobar, a municipality 45 kilometers from the Argentinian capital. After a joint intervention in the public areas of the museum, which ha
The Spanish firm estudioHerreros, which built the Munch Museum, now presents a floating sauna pavilion close to it. The Norwegian name Trosten refers to the thrush that migrates every year between Spain and the Nordic countries, the arrival of which,
One hundred years after the arrival of the railroad to Santiago de Compostela, the trench occupied by the extramural rails continues to be an almost insurmountable barrier between the historic center and the neighborhoods that emerged along the roads
Located in the far eastern part of Alcudia Bay, Colonia de Sant Pere is a spot which does not go by the usual standards of beauty, picturesqueness, and quality demanded by the elite tourists who visit the island of Mallorca. Nevertheless, as much its
The first requirement that MALBA (Museum of Latin American Art of Buenos Aires) must address is to be inclusive, receptive, and friendly to citizenry as a whole. The city must enter the museum, and with it the visitors, aiming to transform the museum
This hub is located on a small vacant corner plot. The bloody demonstrations that brought democracy to Korea in 1980 had been forged in a now non-existent bookshop on the same corner, and this fact inspired the idea of building a simple manifesto of
Standing on a small rocky hillock that offers panoramic views of the valley, the mountains, and the town of Artá, this second residence becomes a privileged observatory of sunrises, sunsets, and storms. The project consists of adapting the traditiona
Between the consolidated city and its peripheral areas – in what is a crossroads of rivers, obsolete industries, airports, and logistical parks – lies this huge, almost 300,000-square-meter development containing residential, retail, and office uses.
The complex comprises a small community of eight dwellings in a quiet residential area of Peñagrande, in the north of Madrid, configured under the typology of duplexes stacked on two levels, all of which have two corner orientations. The four lower d
The proposal for a research center for the EPF Lausanne and the University of Freiburg understands that the building must construct the urban image of an institution that is open, multidisciplinary, inclusive, and transversal. The access canopy offer
Two interventions shape new urban spaces in two Panamanian cities. Firstly, the ‘Corredor Urbano’ (urban highway) threatened to isolate the more modest districts of the city of Colón, so the project occupies the leftover sites around the intersection
The project is based on the need to respond both to the lack of use and internal functioning of the original building that became obsolete due to the unplanned arrival of new technologies, and to problems of security and sustainability. The task has
Subjected to an ambitious urban regeneration process, Unit 8 of the Qianwan area – with the National Museum of China – is bound to become Shenzhen’s epicenter of culture and art. In response to this transformative push, the project proposes a new cit
A lover of design objects of all kinds needs a storage space in which to live with a collection that over the years has overflowed the storage capacity of a family home. The diversity of sizes, themes and materials is considerable and the need for ar
An old warehouse occupies the heart of a block in the urban expansion of Bilbao. It is accessed through a long and narrow tunnel that crosses the ground level of the residential junctions. Its interior contains a simple program that addresses the bas
The Mistral residential complex is part of EuroMed, a mixed-use development built in Mar-seille on the grounds of the old port. In accordance with the masterplan, the complex pre-sents an urban scheme of a certain density; an intermediate volume made
Vinival is an urban sector that takes its name from the old winery, whose main building is still preserved. Occupying twelve hectares, it displays enough entity to become a model fragment of a city. It is connected both with Alboraya and the city of
Instead of being simply a facility for the safeguarding, display, and dissemination of the work of Edvard Munch, the building is conceived to be a dynamic hub for contemporary culture and a cohesive element for Oslo and the country at large. Designed
The New Munch Museum is located next to the Opera House by Snøhetta, on the shores of the Oslo Fjord. This work of the Madrid studio of Juan Herreros won the international competition convened in 2009 to replace the previous gallery of the Norwegian
The pavilion is wrapped with a skin of cellular polycarbonate sheets and vertical methacrylate tubes filled with different materials; in this way the color and textures take center stage during the day, and the translucency of the interiors stands ou
Imagined from the beginning as a private museum with multiformat content, SOLO is a space in permanent change. The design of the place is developed in parallel with the construction of the art collection that it houses. It is a space that is intimate
Located in the urban nucleus of the Colombian capital, the Ágora-Bogotá Convention Center is conceived to be a civic, technological, cultural, and environmental center of attraction for use by the city’s inhabitants. With this as objective, the proj
Llacuna Building The jury of 2022 FAD Awards – Francesc Rifé (chair), Xavier Delgado, Carme Fiol, Uriel Fogué, Patrícia Santos Pedrosa, and Jelena Prokopljević – gave the award in the Architecture category to the Llacuna residential building in Poble
Curated by Valentin Roma and coproduced by CentroCentro, La Virreina Centre de la Imatge in Barcelona and Arc en Rêve in Bordeaux, this exhibition documents the twelve years of work that estudioHerreros has devoted to the project and to the construct
“Can only have been painted by a madman.” Edvard Munch penciled this phrase on The Scream, the very famous, disturbing work showing the fjord of Oslo in the background: the same place that is the site of the city’s new icon, the Munch Museum, built b
Munch Museum
Small-scale projects have the potential to be laboratories for ideas, materials, and narratives. This is highly experimental ground in our practice, which we usually present like aggregates of smaller grain size than a good compact block of concrete.
¡¡ Collective housing is the essence of urban culture in our country and many others. However, the trauma of the Covid-19 pandemic has made us realize that in the 200-year history of those buildings we call ‘collective,’ managed by homeowner associat
According to the dictionary, an infrastructure is the set of elements, facilities, or ser-vices required for an organization to operate efficiently. The act of delving beyond the architectural concept of infrastructure as something having to do with
Cultural institutions are undergoing a convulsive transformation process. Their statements speak of dissolved limits between disciplines, of a simultaneous contextualization of all crea-tive activities, of a permanent revolution of formats and suppor
What does it mean to gather together a decade or so of work signed “estudioHerreros” into a monograph? What is it to compact such a diversity of programs, scales, sites, and cultures into a relatively slim volume? The flexible but resilient plastic-c
Systemic discipline produces silent works through the exacting simplification of industry. In this way, estudioHerreros embraces a choral signature to underline the experimental objectivity of its method, which offers repeatable answers, perhaps echo
Adif has publicly named the teams selected to go on to phase two of the competition to transform the Madrid–Chamartín station: UNStudio with b720; RSHP with Luis Vidal; Souto de Moura with Francisco Mangado and José María Ezquiaga; Grimshaw with Carl
Presided in its 2020 edition by Anna Ramos, the FAD Award for Architecture went to an apartment block in Sant Boi de Llobregat, by the Madrid firm Estudio Herreros in collaboration with the local Estudi d’arquitectura MIMA-A. The jury deemed it “a me
As the Munch Museum in Olso nears completion, Madrid-based Estudio Herreros – in collaboration with the Norwegian firm MIM-A – has finished a residential block in Sant Boi de Llobregat (Barcelona). Offering a mixture of free-market and price-regulate
Madrid has a new gallery, called ‘Espacio SOLO,’ which will showcase the cross between different contemporary artistic fields. Taking up an entire floor of the historical building that stands at Plaza de la Independencia 5, a work of the architect Se
The Madrid Institute of Architects (COAM) has split the 2018 COAM First Prize among three works: the Sala Equis renovation by Plantea Estudio, Espacio Solo by Estudio Herreros and Jens Richter, and the book Oíza by Javier Vellés. On the other hand,
On 5 June, after five years of intense public controversy, the City Hall of Oslo authorized the construction of Lambda, the project drawn up by Herreros Arquitectos for the new Munch Museum, Norway’s leading emblem and a must-stop in the art circuit.
It has been announced that Emilio Tuñón will be building the Wine Dome and Francisco Mangado, in collaboration with Juan Herreros, the Technology Dome, having won the latest competitions for Duero Domes, a phased project of the autonomous government
El equipo formado por el estudio madrileño Herreros Arquitectos y el colombiano liderado por Daniel Bermúdez, ha resultado el ganador del concurso convocado por la Cámara de Comercio de Bogotá para la construcción del Centro Internacional de Congreso
El estudio de Juan Herreros se ha impuesto como ganador en el concurso para la construcción del Área Munch de Oslo con su propuesta titulada Lambda, frente a Zaha Hadid, Tadao Ando o FOA (véase AV Proyectos 32). Con el objetivo de remodelar el acceso

