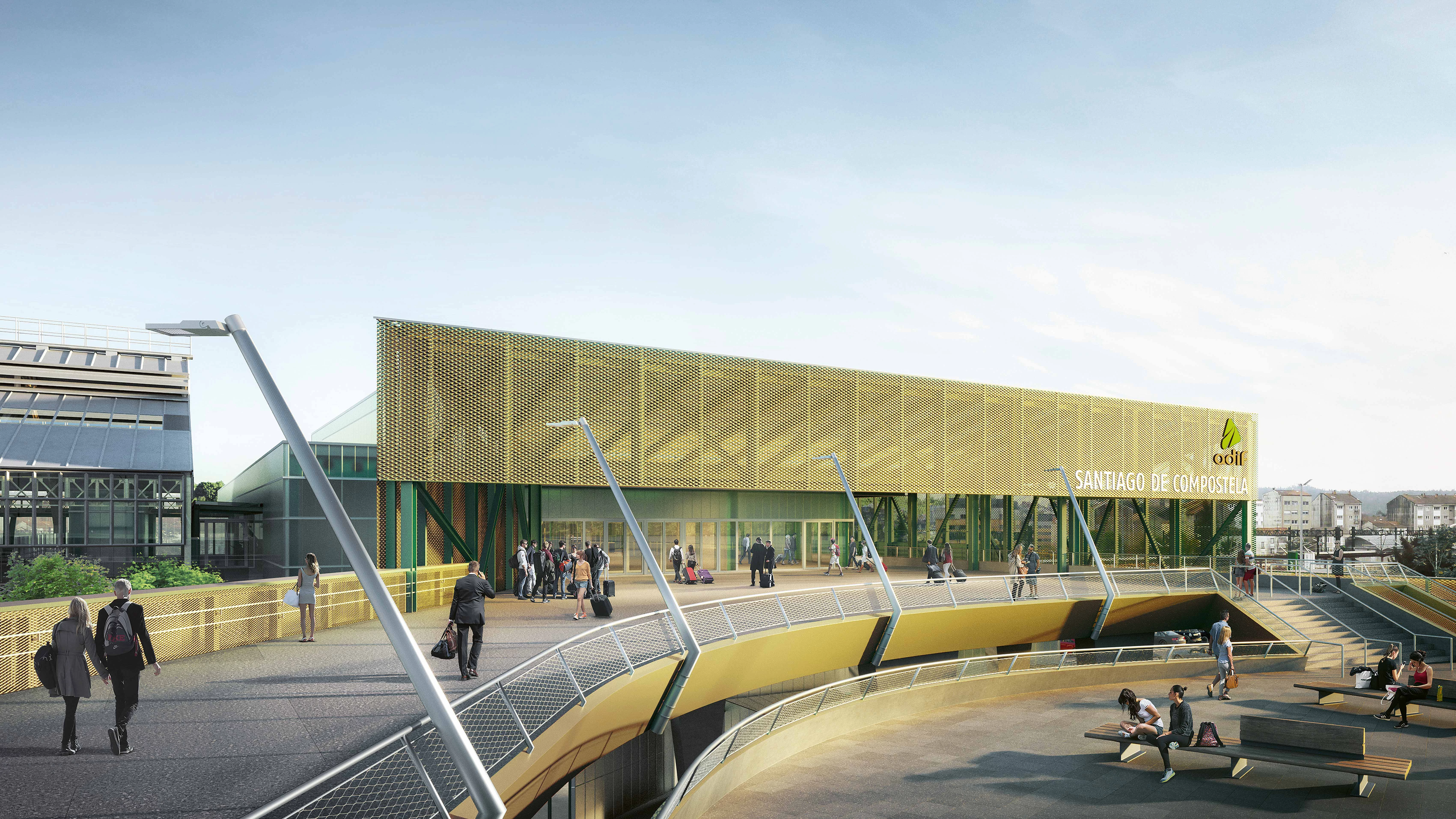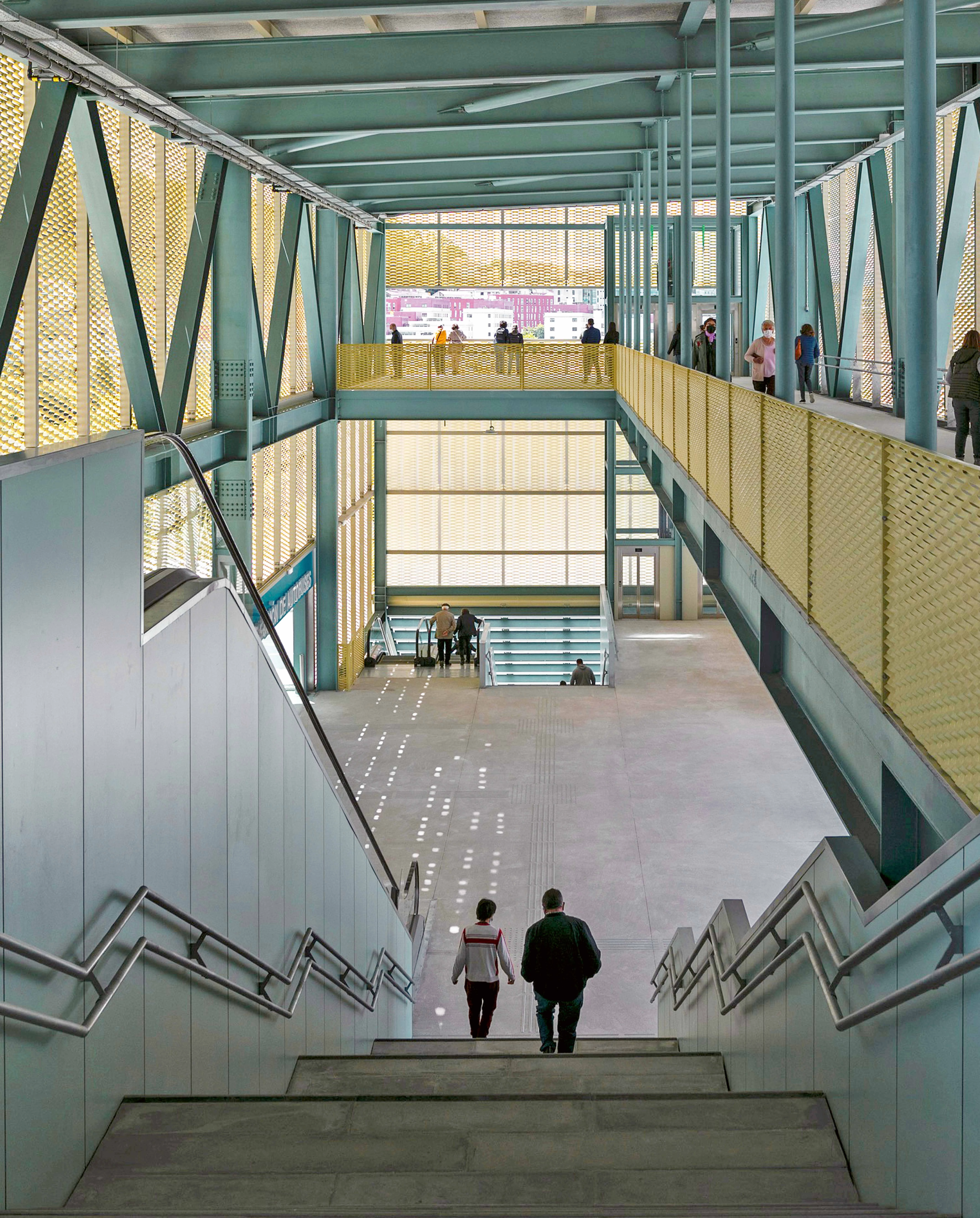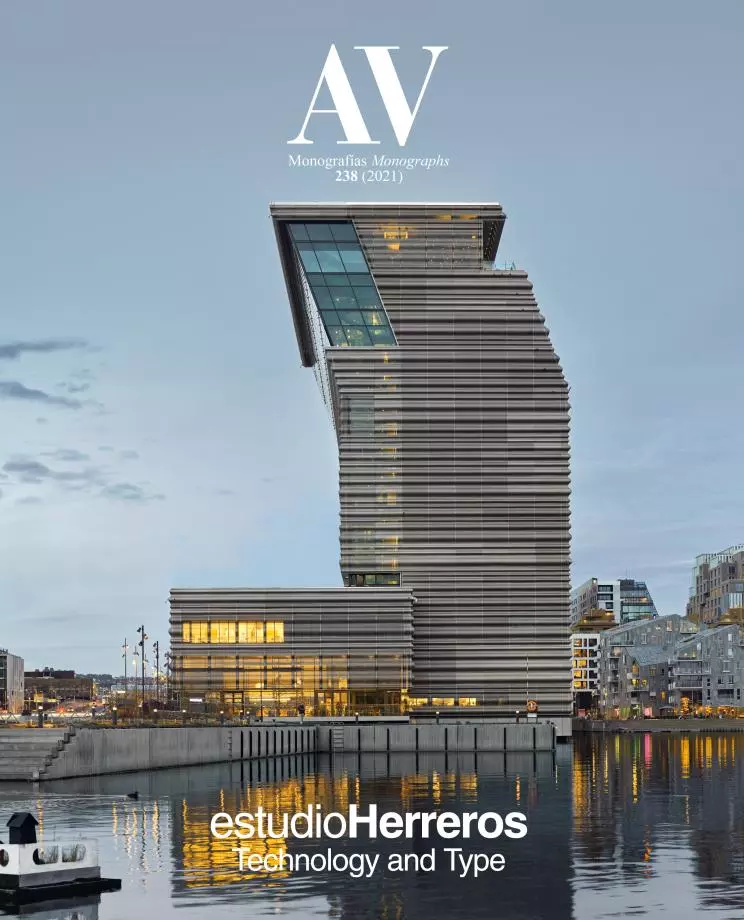High-Speed Train Station and Footbridge, Santiago de Compostela (in construction)
estudioHerreros- Type Infraestructure Station Bridge / footbridge
- Material Concrete Zinc Metal Polycarbonate
- City Santiago de Compostela
- Country Spain
- Photograph Juan Rodríguez Berga & González
One hundred years after the arrival of the railroad to Santiago de Compostela, the trench occupied by the extramural rails continues to be an almost insurmountable barrier between the historic center and the neighborhoods that emerged along the roads leading out of the city to the south. The new train station of the Santiago de Compostela Intermodal complex will be built on the tracks, composing a building that is both a passenger terminal and an infrastructural element of urban connection by means of a pedestrian walkway that runs along its west side. This arrangement provides a lobby with a direct relationship with the platforms from a visual, functional and structural point of view by means of a system of fingers that include escalators, stairways and high-capacity elevators.
At the present time, the pedestrian footbridge has been built, to which the high-speed train station will be attached, creating an intermodal hub for bus lines, train, and taxis. The constructed footbridge announces the architectural vocation of the future complex: prefabricated concrete columns support a deck on which the building rises with light, translucent, dry-mounted construction systems. The zinc roofs, the old gold-colored deployé metal enclosures and the industrial green exposed metal structures make up a pragmatic approach that builds the industrial character of the complex. At its southern end is the Plaza de Clara Campoamor, which provides a generous public space as a democratic counterweight to the station square to be built on the north side...[+]
Cliente Client
ADIF. Xunta de Galicia
Arquitecto Architect
estudioHerreros / Juan Herreros, Jens Richter (socios partners)
Responsables de proyecto Project directors
Abraham Piñate (proyecto básico y de ejecución executive project), Víctor Lacima (anteproyecto blueprint)
Equipo Team
Martha Sosa-Dias, Irene Rodríguez, Manuel García-Lechúz, Alberto Martín, Juan Carlos Bragado, Beatriz Salinas, María Escudero, Alex Orive, Ana Torrecilla, Raúl García, José Baldó, Inma Soler
Colaboradores Collaborators
Concurso Competition: R&AS
Anteproyecto Blueprint: INECO y R&AS
Proyecto Básico y de Ejecución Basic and Executive Project: Prointec (ingeniería engineering), BACBCG (estructuras structure)
Superficie Area
35.250 m²
Infografía Renders
Berga & González
Fotos Photos
Juan Rodríguez







