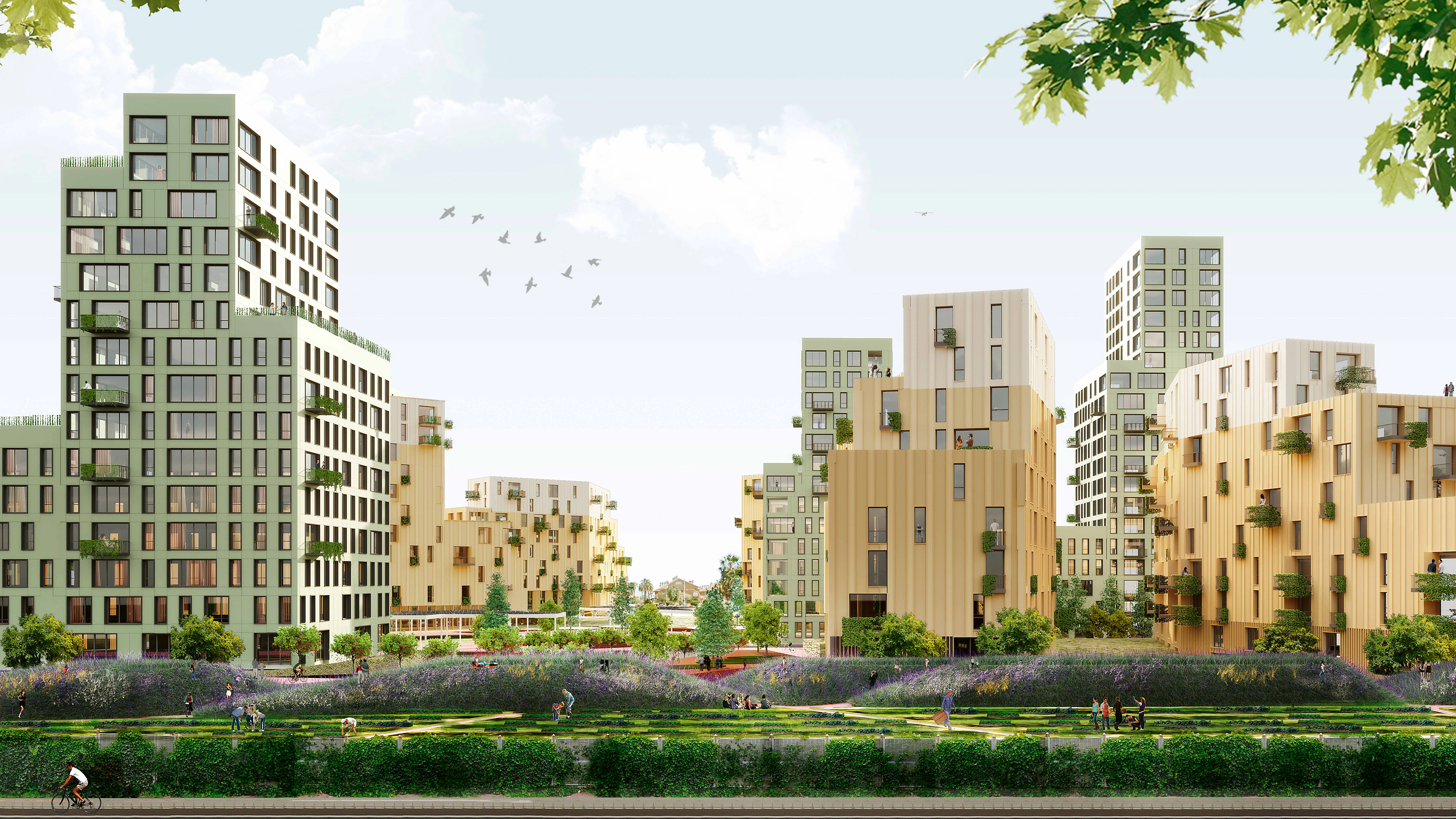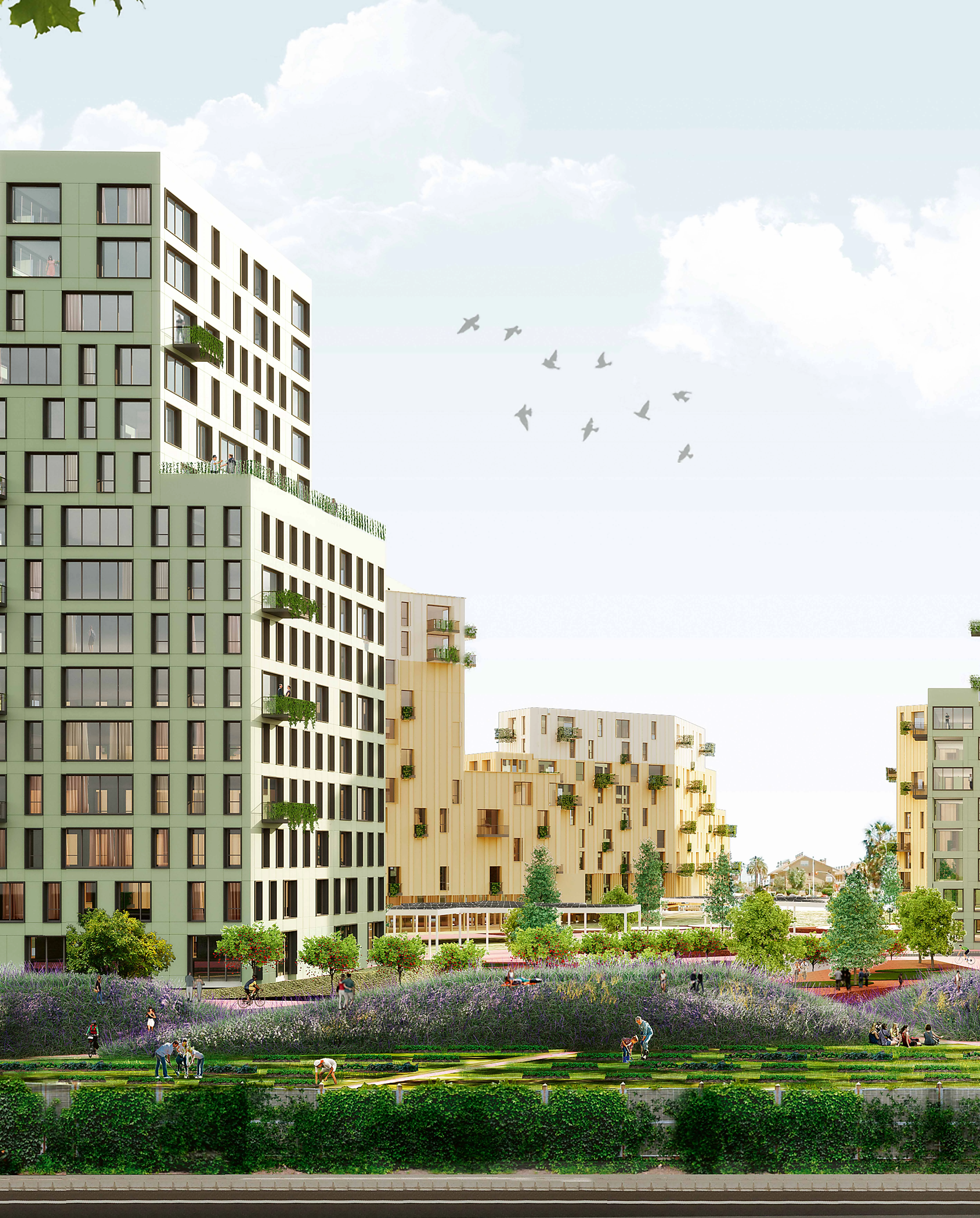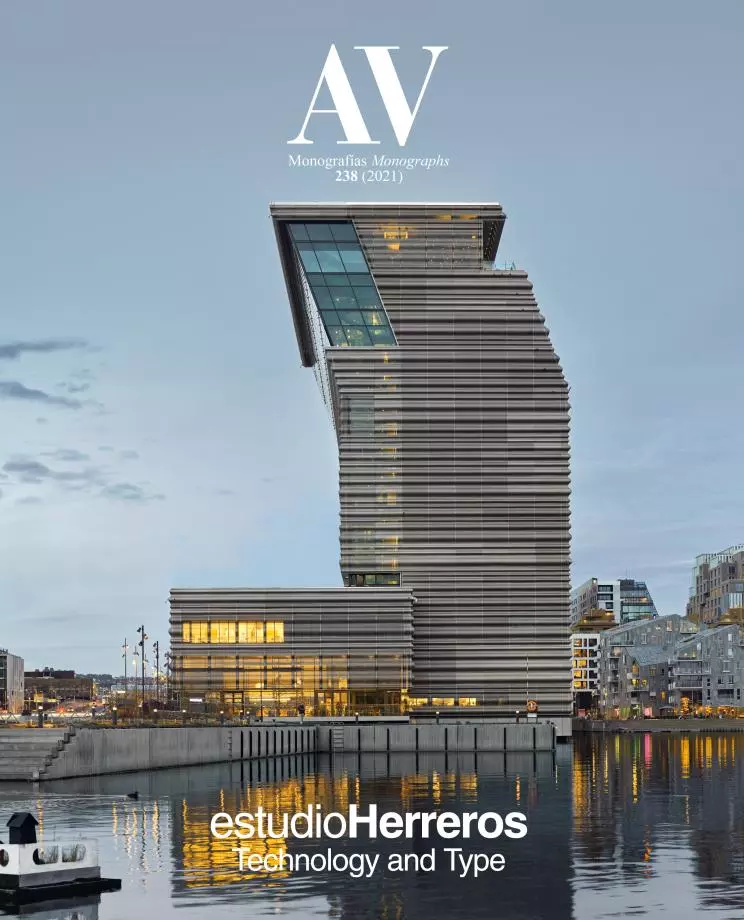Vinival Advanced Neighborhood, Alboraya
estudioHerreros- Type Landscape architecture / Urban planning Masterplan General plan Public space
- Date 2020
- City Alboraya (Valencia)
- Country Spain
- Photograph Berga & González
Vinival is an urban sector that takes its name from the old winery, whose main building is still preserved. Occupying twelve hectares, it displays enough entity to become a model fragment of a city. It is connected both with Alboraya and the city of Valencia, enjoying the proximity to the Mediterranean Sea and the orchards, which constitute the geographical-landscape identity of the area. Developed under the guidelines of specificity, diversity, sustainability, and architectural quality, the project is characterized by the coexistence of uses, the naturalization of the public space, and the construction of a cohesive community. The existing urban fabric offers no distinct characteristics, so the development of Vinival represents a great opportunity to achieve a new urban, social, and economic identity. Assuming this responsibility, the project proposes a city fragment with permanent activity, whose urban and landscape features, morphological and typological conditions, quality of public space and presence of nature, make up a holistic set. Lastly, the old winery will be refurbished and its program linked to new uses of urban culture such as education, health, economy, gastronomy, etc., mixed with the typical vegetable markets or maritime activities.
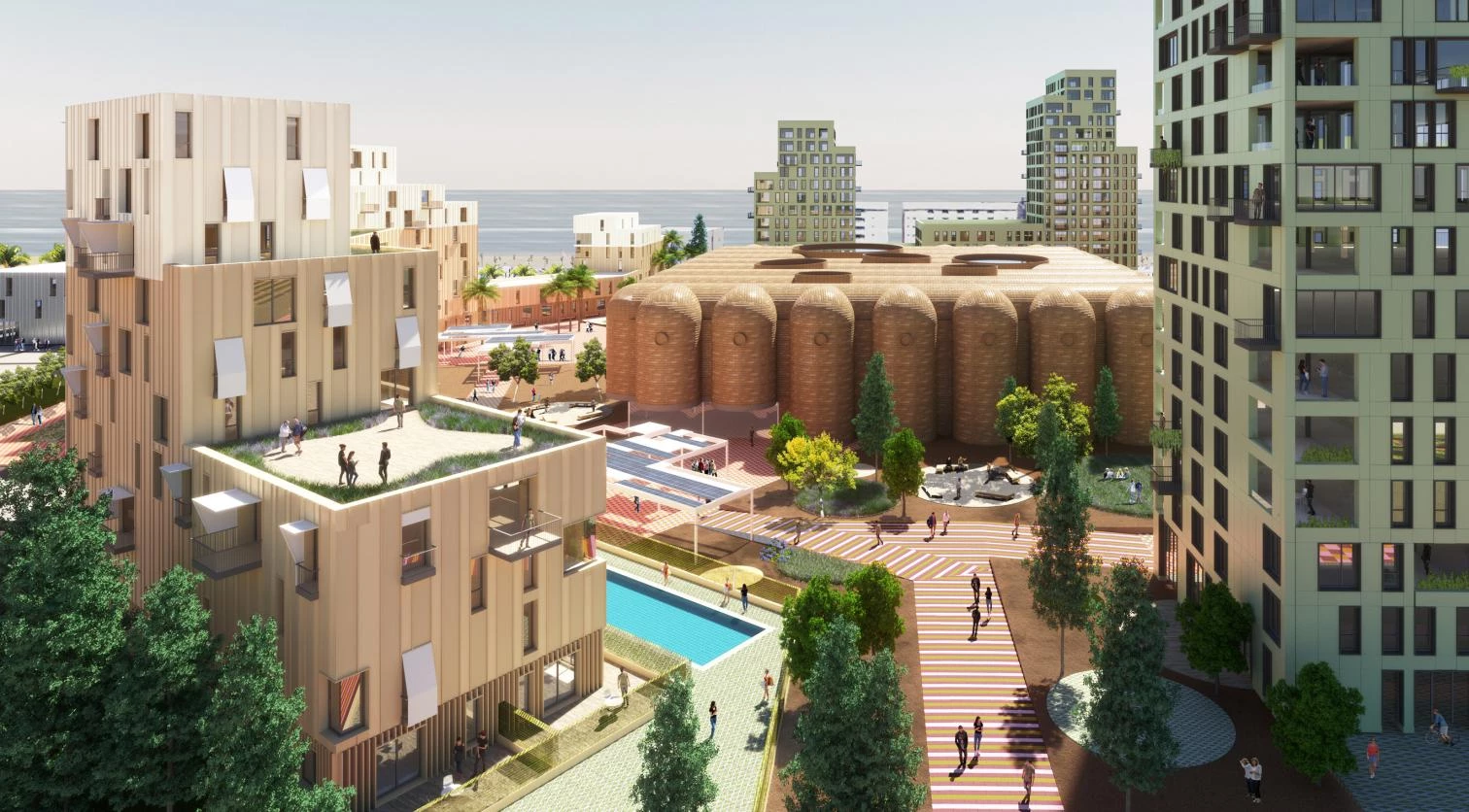
Imágenes: Berga & González
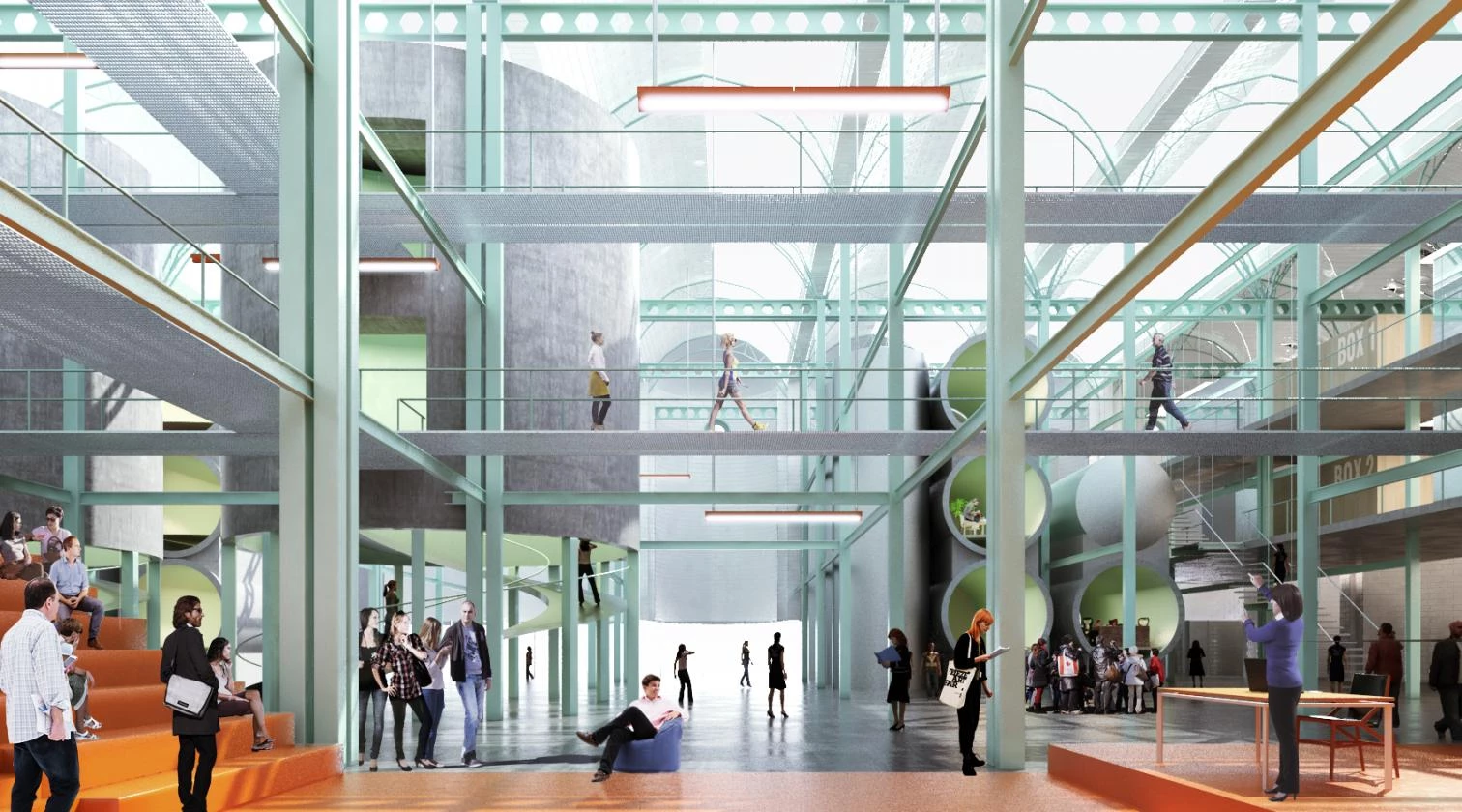
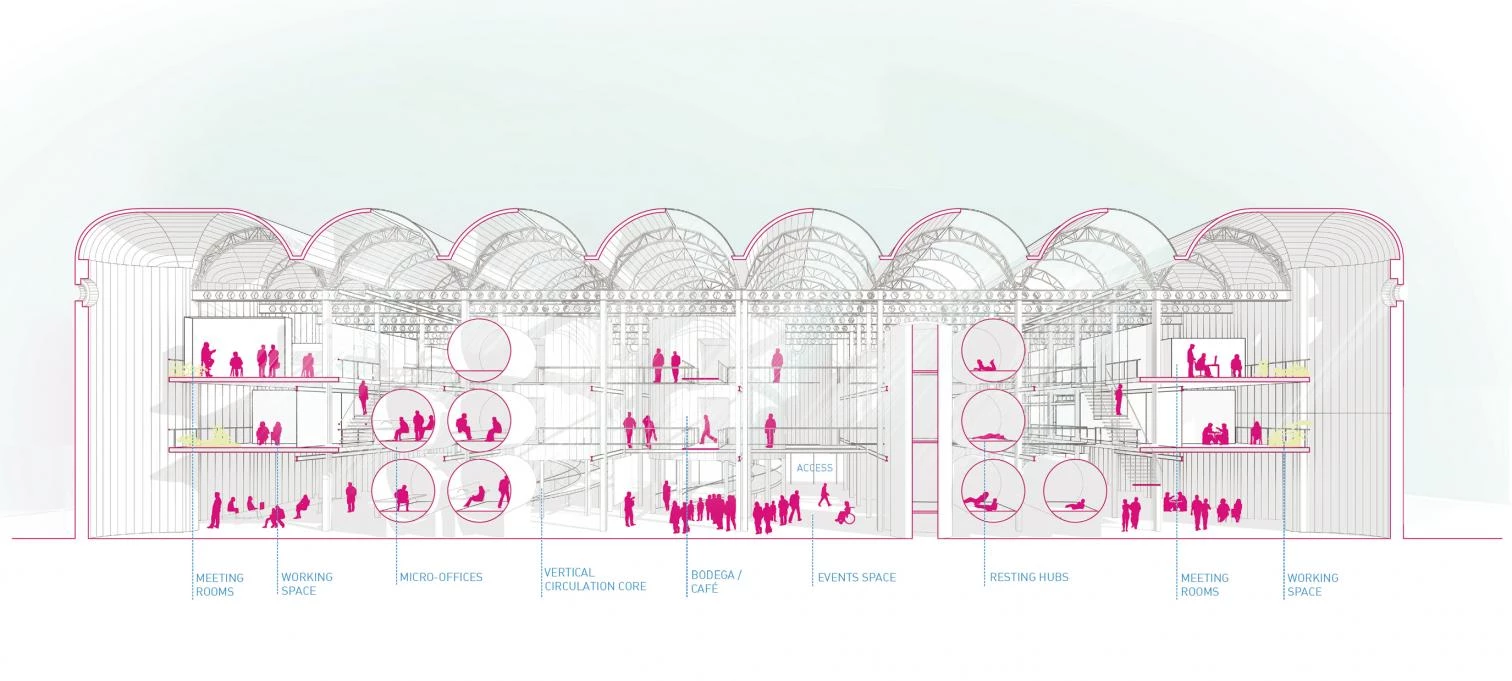
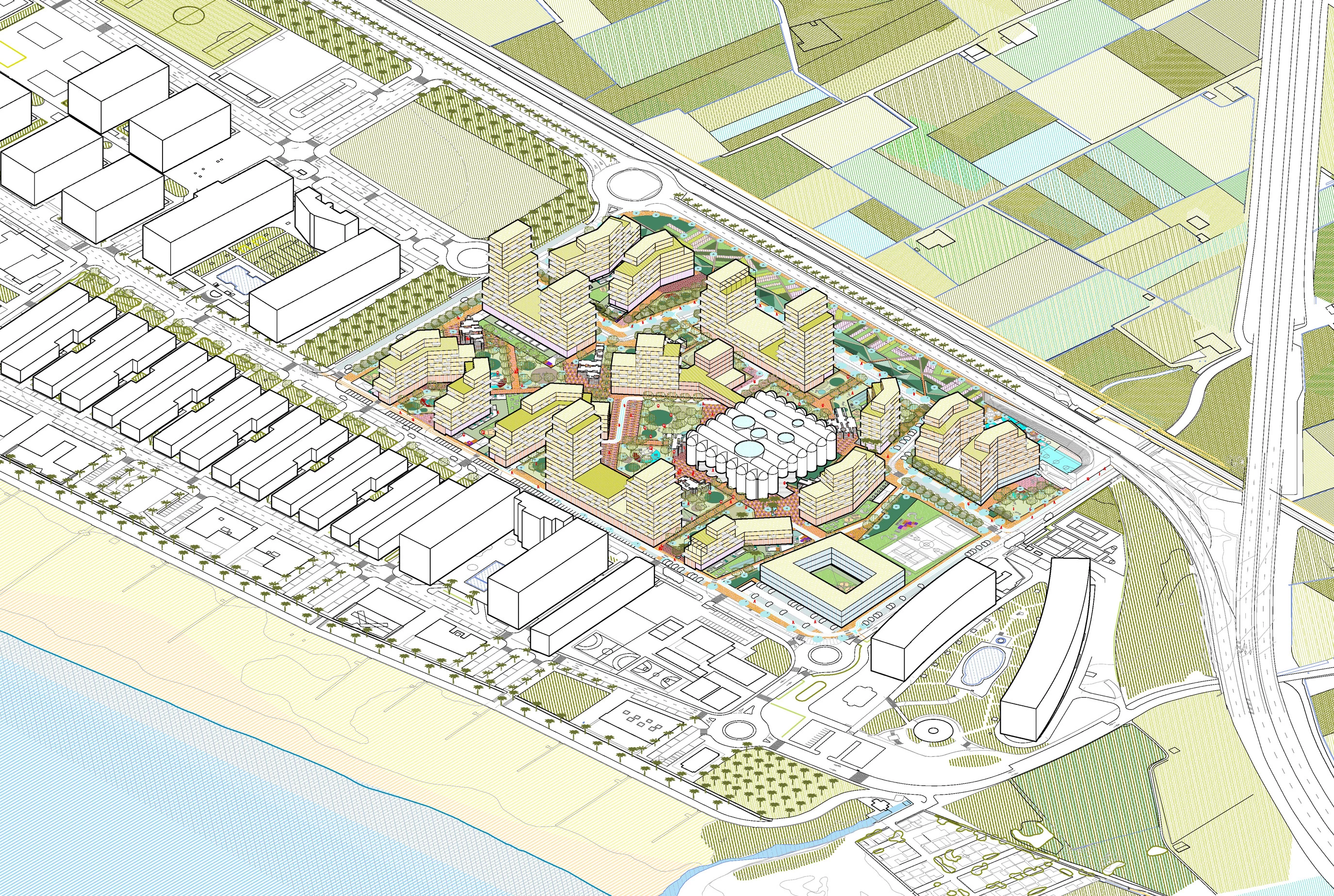
Cliente Client
Metrovacesa
Arquitecto Architect
estudioHerreros / Juan Herreros, Jens Richter (socios partners),
Responsable de proyecto Project Director
Beatriz Salinas
Equipo Team
Laura Mora, Martha Sosa-Dias, Carlos Canella, Alberto Martín, Álex Orive, Alfonso Aracil, Julio Gótor
Colaboradores Collaborators
García Campá y Llidó, Prado y Somosierra (urbanismo urbanism), Silens Acustica (acústica acoustics), TES Ingenieros (ingeniería civil civil engineering)
Superficie Area
124.200 m²
Infografías Renders
Berga & González

