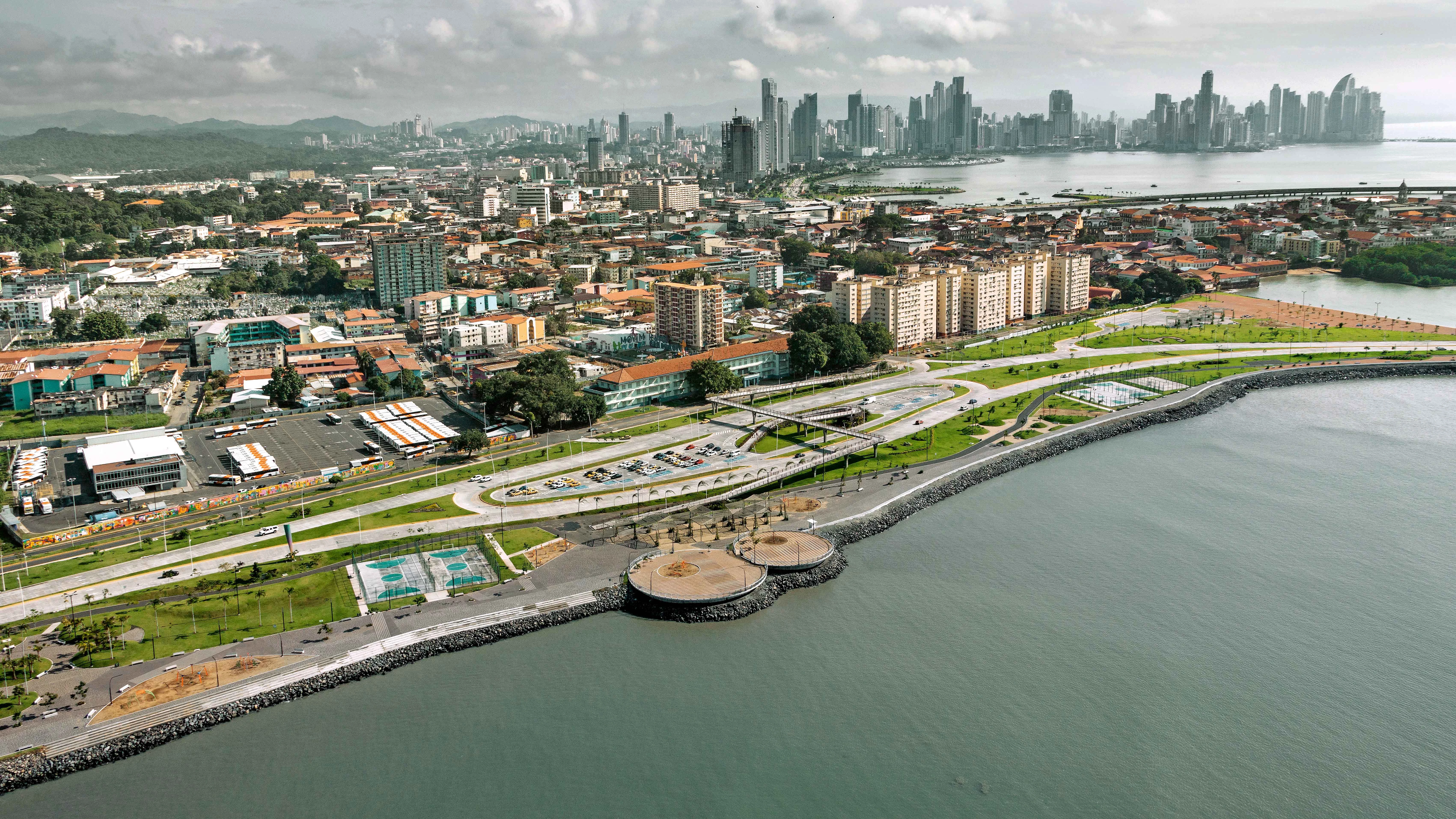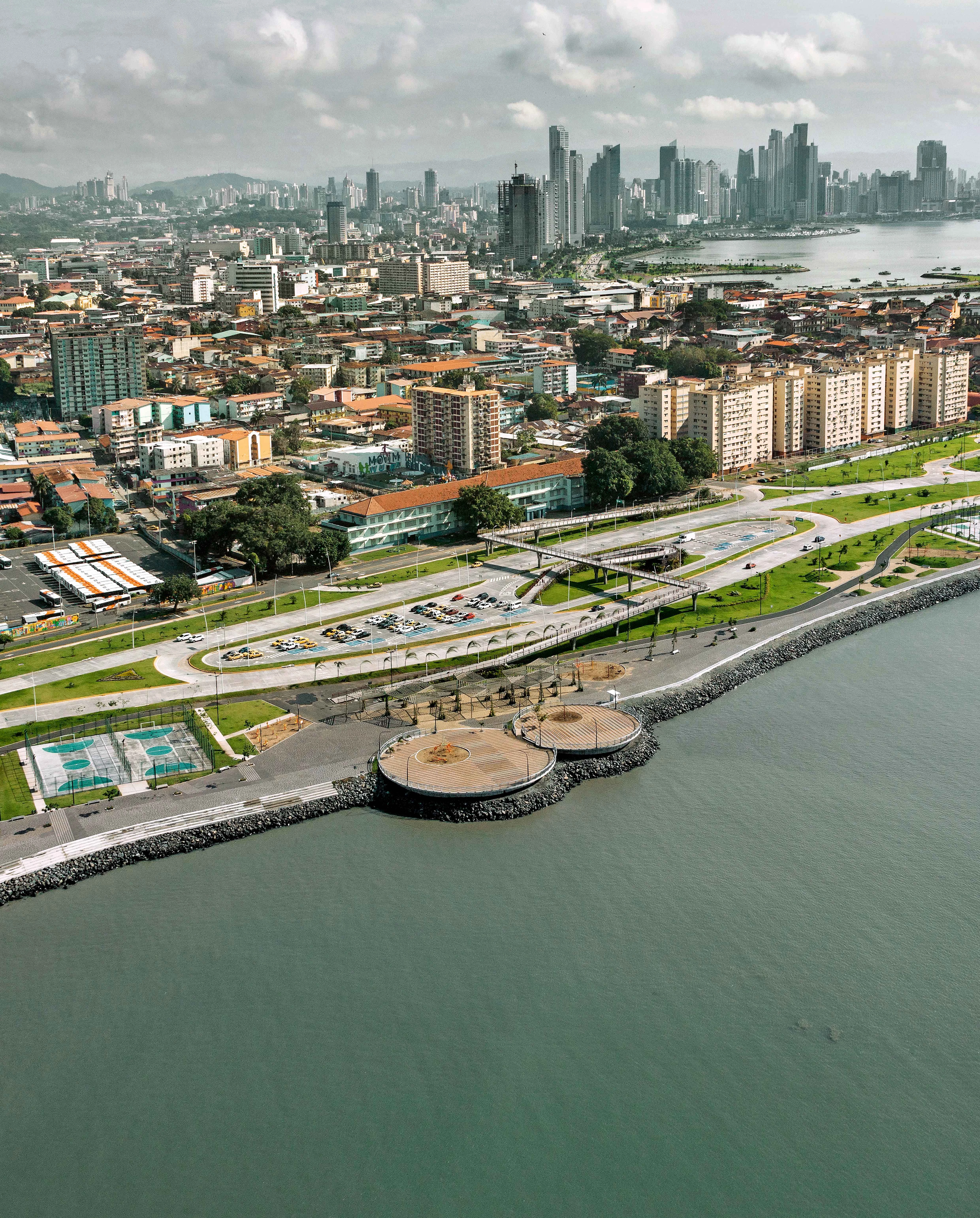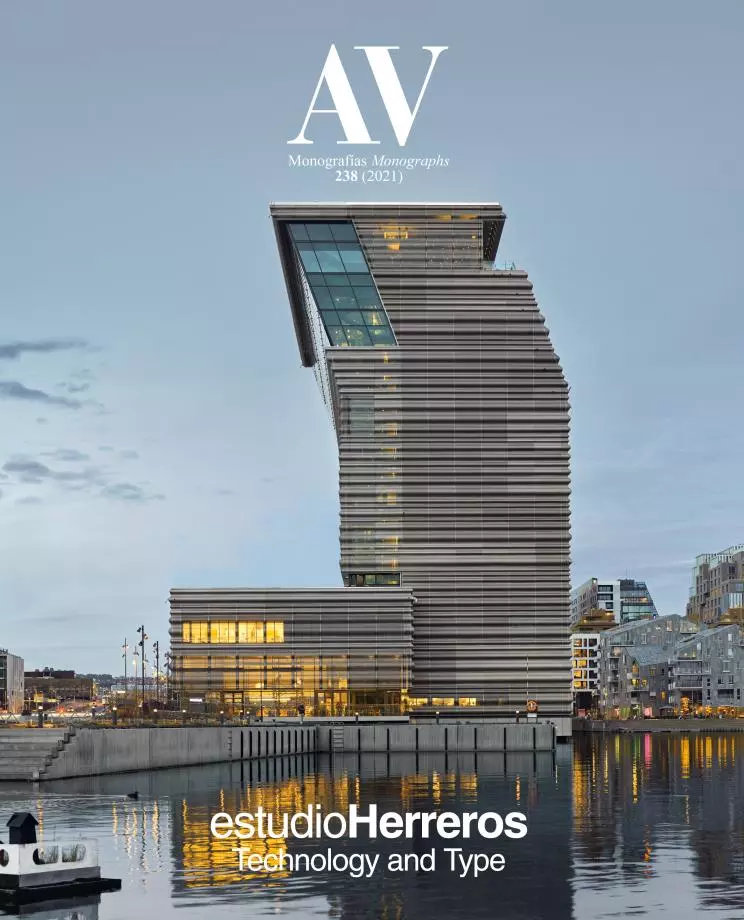System of Plazas and Littoral Parks, Panama
estudioHerreros- Type Landscape architecture / Urban planning Square Park Public space
- Date 2014
- City Panama City
- Country Panama
- Photograph Javier Callejas Diego Guerrero Fernando Alda
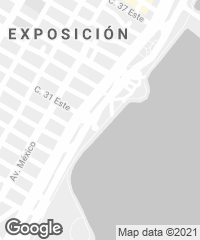
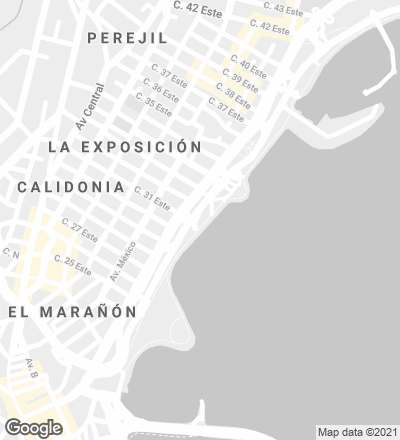
Two interventions shape new urban spaces in two Panamanian cities. Firstly, the ‘Corredor Urbano’ (urban highway) threatened to isolate the more modest districts of the city of Colón, so the project occupies the leftover sites around the intersections to transform them into breakout spaces, playgrounds, and sports facilities favoring access to leisure and to the new amenities. Secondly, Panama City demands a significant amount of public space to accompany the extraordinary real estate development and new facilities that will transform it into an international center for conferences, business, and tourism. The project addresses this need with a linear park of almost half a million square meters by the ‘Cinta Costera’ (the highway that runs along the shoreline of the city). The project has a double social and heritage responsibility: on one hand it must upgrade the depressed neighborhoods it services; and on the other, it must assert the cultural and architectural value of a historical district declared a World Heritage Site. In this way, the parks integrate, conceal, and buffer the roads and parking areas to give priority to sports, culture, and service programs...[+]
Obra Work
Sistema de plazas System of Plazas
Cliente Client
Gobierno de Panamá - MOP INAC
Arquitecto Architect
estudioHerreros / Juan Herreros, Jens Richter (socios partners)
Responsable de proyecto Project Director
Gonzalo Rivas
Equipo Team
Beatriz Salinas, Abraham Piñate, María Franco, Raúl García, Iván Guerrero, Lucía Acedo
Superficie Area
76.100 m²
Fotos Photos
Odebrecht
Obra Work
Parques litorales Littoral Parks
Cliente Client
Gobierno de Panamá - MOP INAC
Arquitecto Architect
estudioHerreros / Juan Herreros, Jens Richter (socios partners)
Responsable de proyecto Project Director
Gonzalo Rivas
Equipo Team
Beatriz Salinas, Abraham Piñate, María Franco, Víctor Lacima, Ramón Bermúdez, Raúl García, Ana Torres, Lucía Acedo, María Rius, Beatriz Sánchez-Balgoma, María Posada, Eric Lilhanand, Andreas Kalstveit, Mikel Martínez
Colaboradores Collaborators
Louis Berger Group, INC. (estudio medioambiental environmental studies), COBA (soporte técnico technical support), Rubens Aguiar (silvicultura plant species), María Isabel Peña (patrimonio heritage), Daniel Gross (antorpología anthropology), Alfredo Castillero (historiador historian), Carlos Fitzgerald (arqueología archeology), Paulo Ormindo (sociología sociology), María Ignez Mantovani (museografía museology), Norberto Chaves & Joaquín Gallego (diseño gráfico graphic design)
Superficie Area
460.000 m²
Fotos Photos
Javier Callejas, Diego Guerrero, Fernando Alda

