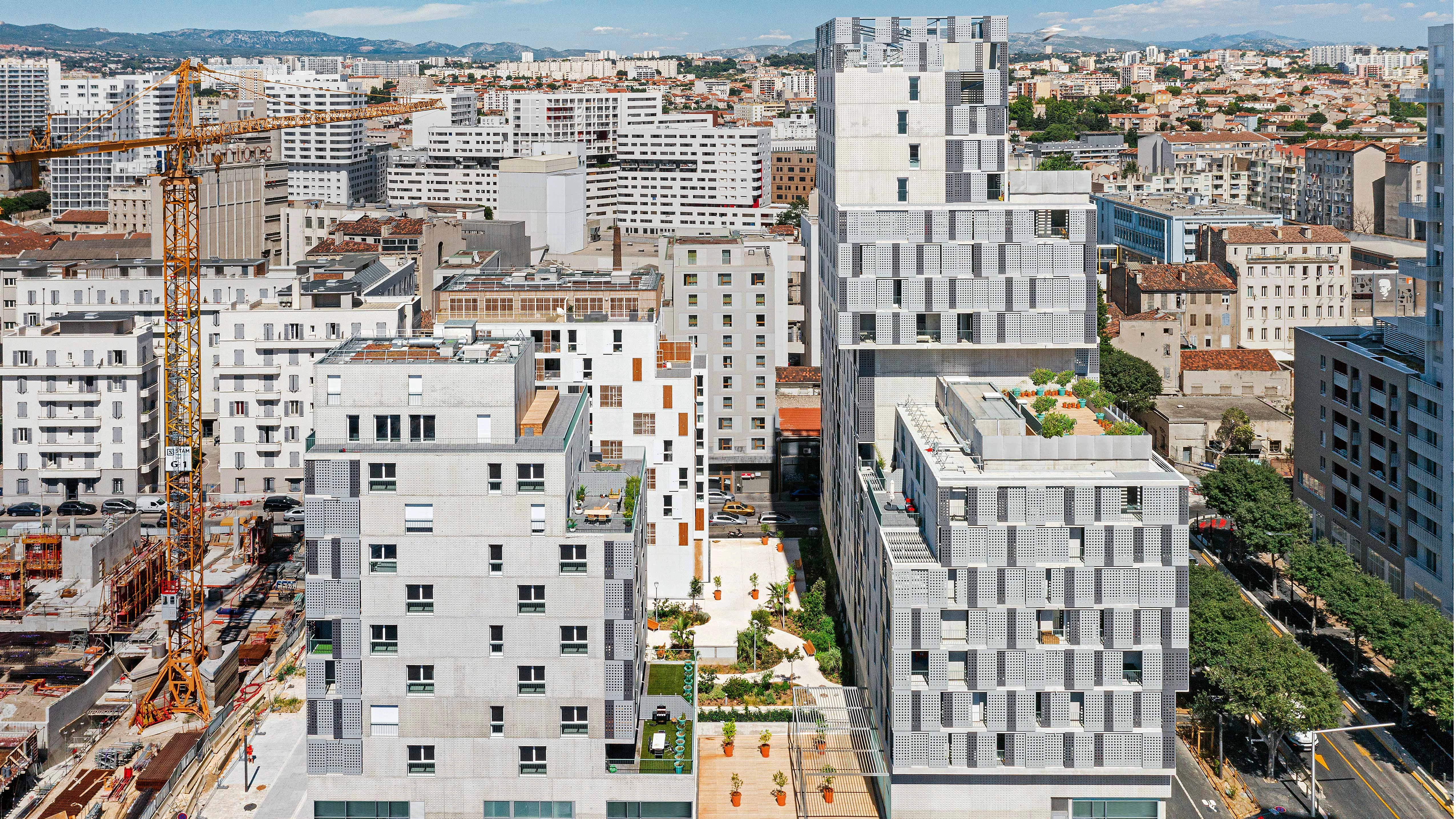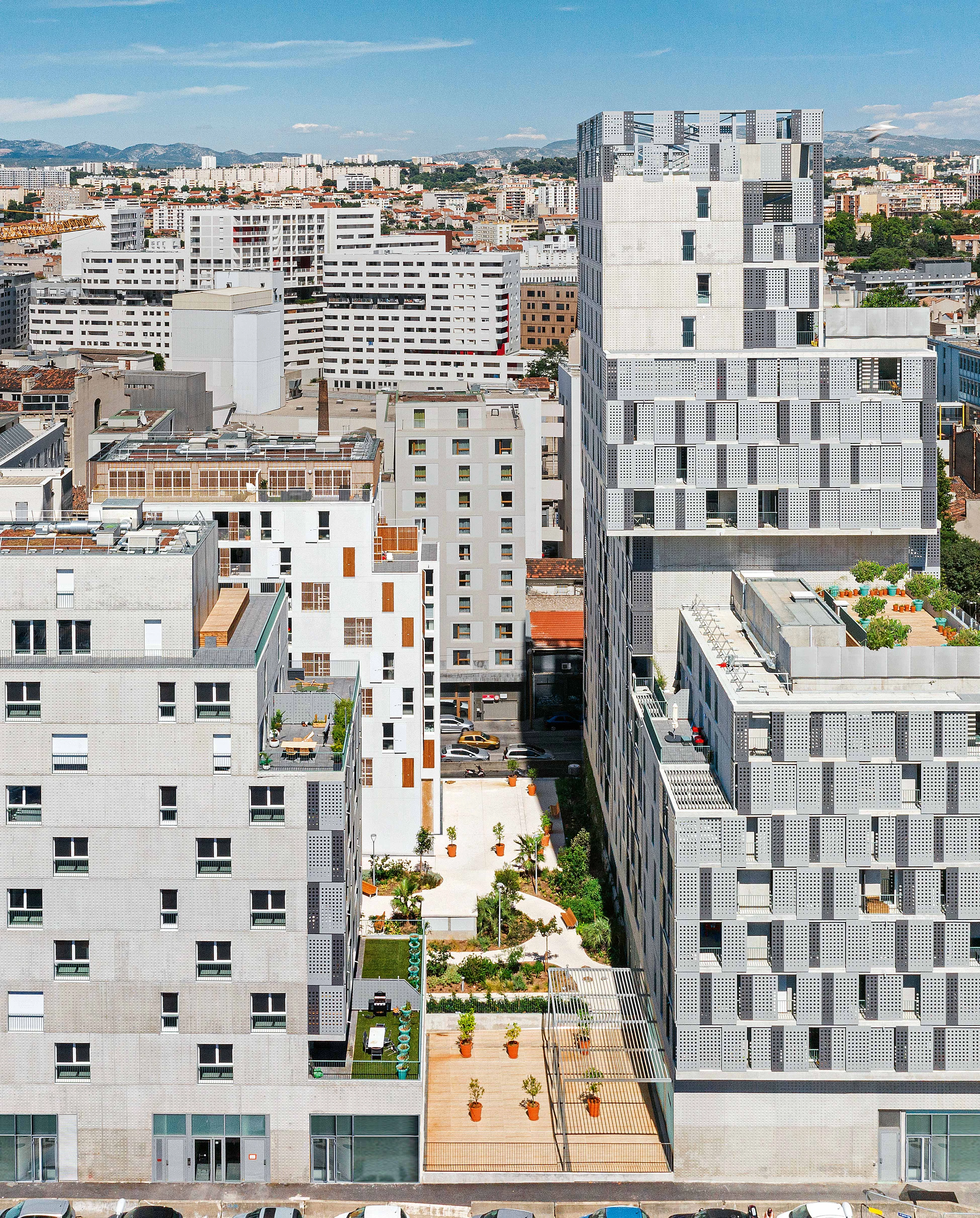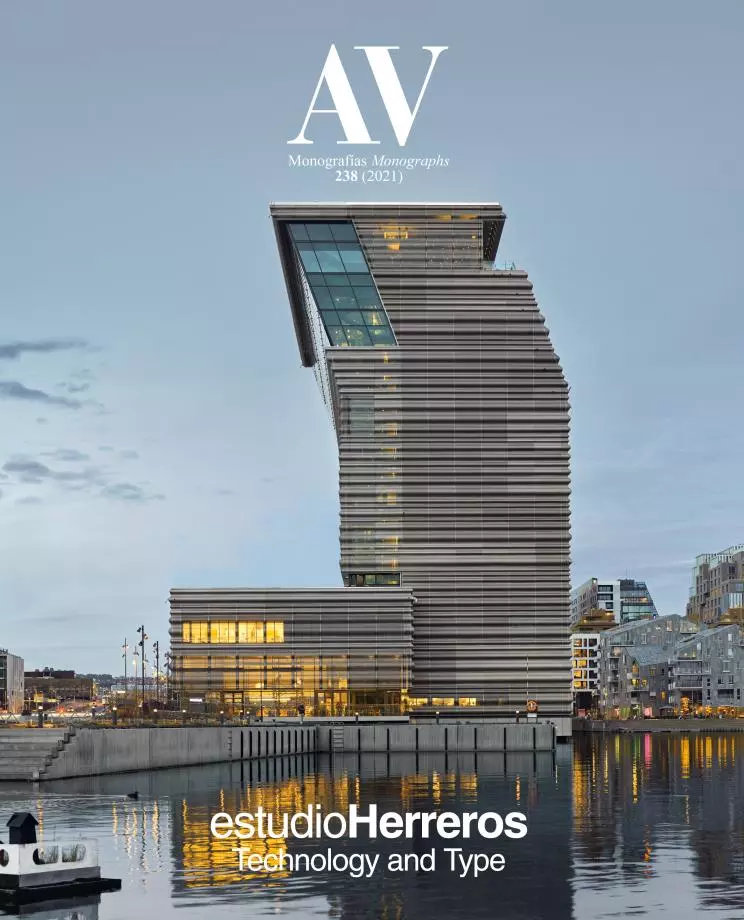Mistral Residential Complex, Marsella
estudioHerreros- Type Housing Collective
- Date 2013 - 2020
- City Marseille
- Country France
- Photograph Philippe Ruault We Are Content(s)
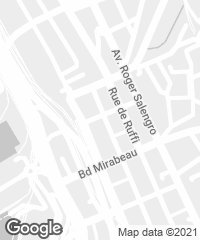
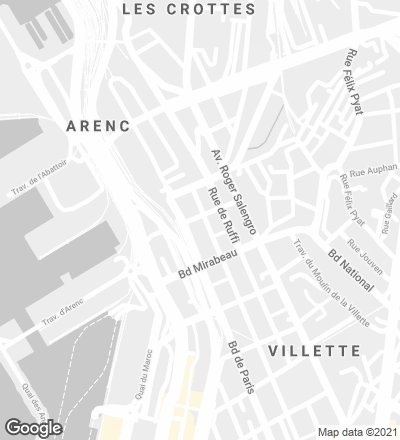
The Mistral residential complex is part of EuroMed, a mixed-use development built in Mar-seille on the grounds of the old port. In accordance with the masterplan, the complex pre-sents an urban scheme of a certain density; an intermediate volume made up of well-oriented horizontal prisms and an upper area in which the floors reduce their size so that all apartments benefit from long views, sunsets, and sea breezes. The development mixes so-cial housing and free-market housing, collective gardens and terraces, communal spaces and agricultural areas, and a system of accesses that does not segregate residents by social group. Construction-wise, the project uses basic technical systems, including a facade of light, perforated panels easy to manipulate by the users, generating a sequence of intermediate spaces that form a sort of parallel open-air housing. The loggias and facade ensemble turns each dwelling into a device for negotiating the meteorological conditions typical of Medite-rranean cities that oscillate from mild to stormy weather including the strong mistral, a northwesterly wind that blows from the coast towards the sea and lends the project its name...[+]
Cliente Client
Quartus, Pitch Promotion
Arquitecto Architect
estudioHerreros / Juan Herreros, Jens Richter (socios partners)
Responsables de proyecto Project Directors
Esteban Salcedo, Abraham Piñate
Equipo Team
Martha Sosa Días, Laura Mora, Emma García, Irene Botas, Andrea Molina, Paloma García, María Díaz, María Domínguez, Adrián López, Martín Sastre, José Baldó, Frank Müller, Ramón Bermúdez, Raúl García
Colaboradores Collaborators
Carta Associés (asistencia a la dirección de obra site supervision assitance), Base (paisajismo landscaping), ITF (sostenibilidad sustainability), Projex (estructura structure)
Superficie Area
23.300 m²
Fotos Photos
Philippe Ruault, We Are Content(s)

