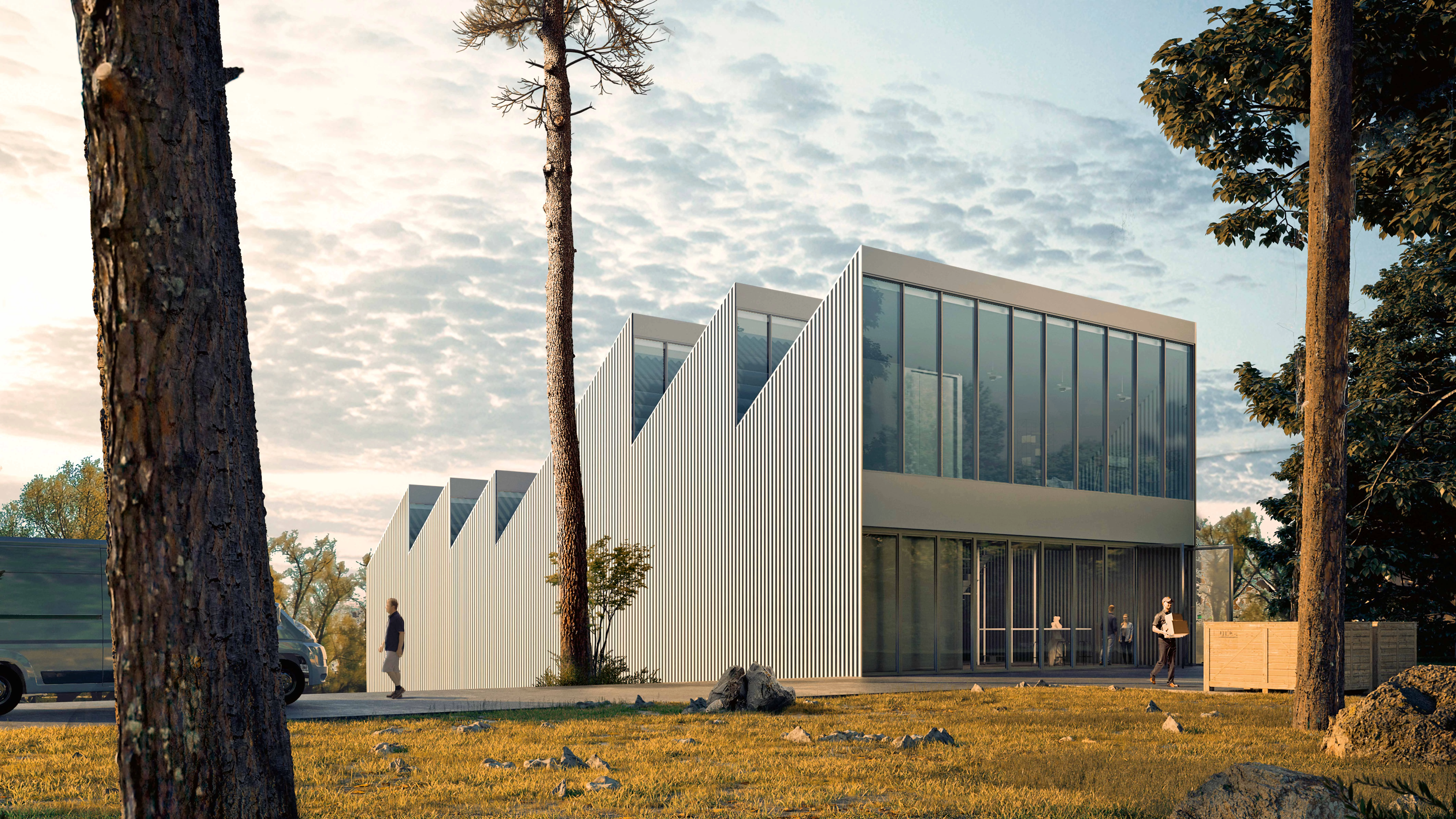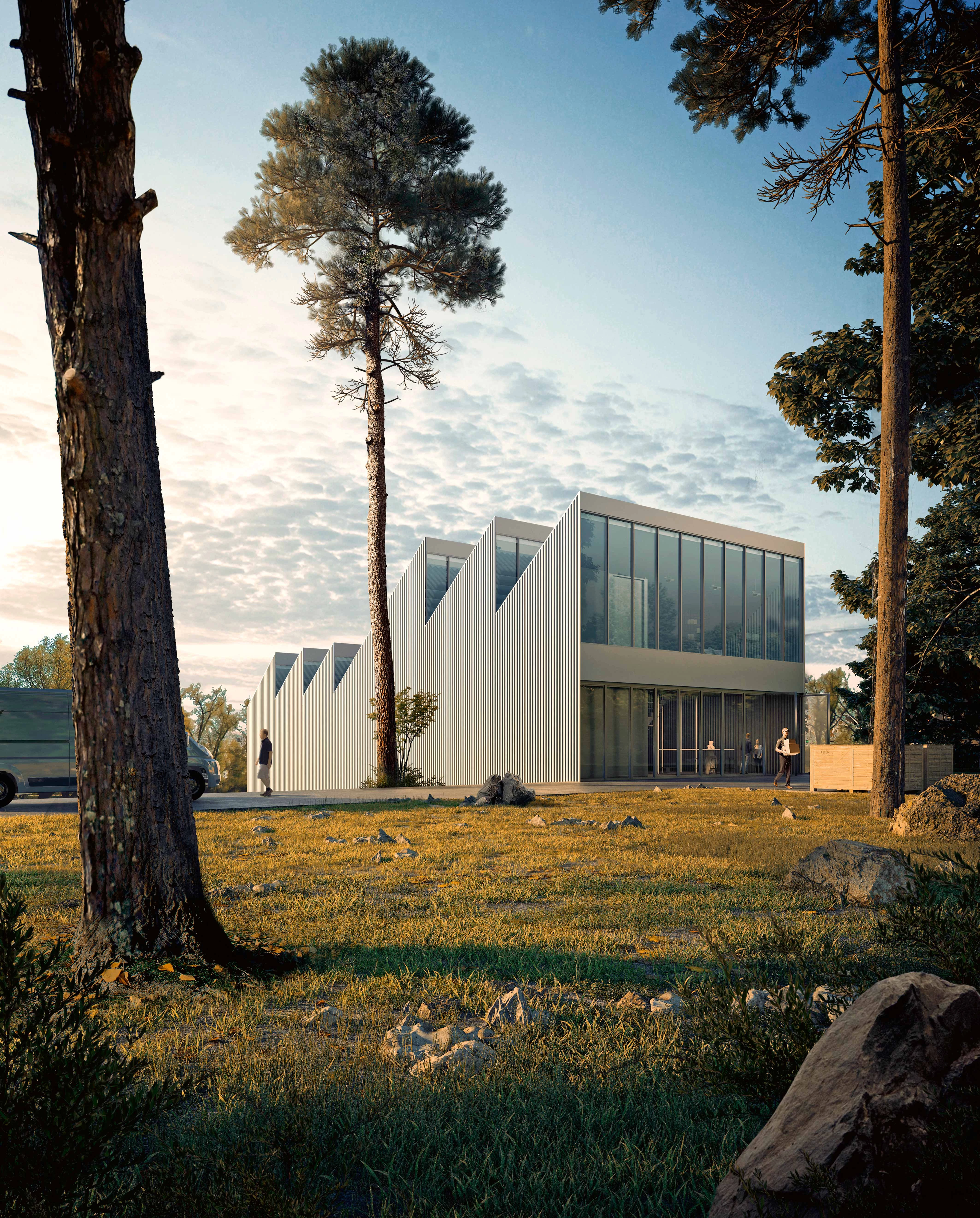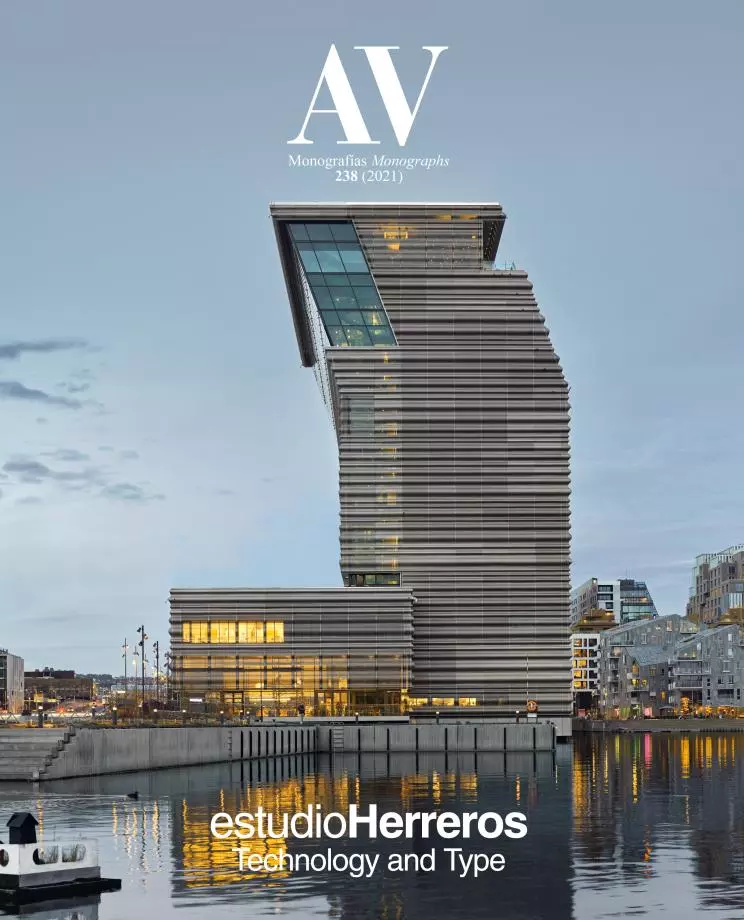Design Depot, Spain
estudioHerreros- Type Culture / Leisure
- Material Polycarbonate
- Date 2018
- Country Spain
- Photograph Play-Time
A lover of design objects of all kinds needs a storage space in which to live with a collection that over the years has overflowed the storage capacity of a family home. The diversity of sizes, themes and materials is considerable and the need for archiving and rigorous cataloging becomes inevitable.
The project is conceived as an industrial polycarbonate warehouse in which people orient themselves in the penumbra generated by the faint translucency of the facade complemented by the northern light that provides generous skylights that give the volume a characteristic profile. The interior is a space that is traversed three-dimensionally by balconies and walkways in which the floor seems reserved for the carts and platforms that lift the pieces up to the shelves.
The programme destined for people includes an area for unloading, quarantine and cataloguing; an area for archiving and the management of acquisitions and loans; and an area for exhibitions, meetings and planning. The area for objects offers storage systems in various formats –shelves, drawers, safety boxes, bulky items, paper etc.–, forklifts and server rooms, maintenance and security. The Design Depot is a visitable place in which most of the collection is visible or easily accessible through simple opening operations. It is accessed from a technical platform suitable for trucks, providing the sensation of entering an industrial building and descending to a wooden deck that connects the depot with nature and an exhibition of outdoor pieces from the collection...[+]
Cliente Client
Privado Private
Arquitecto Architect
estudioHerreros / Juan Herreros, Jens Richter (socios partners)
Equipo Team
Julio Gótor, Miguel de la Ossa
Superficie Area
1.400 m²
Infografías Renders
Playtime







