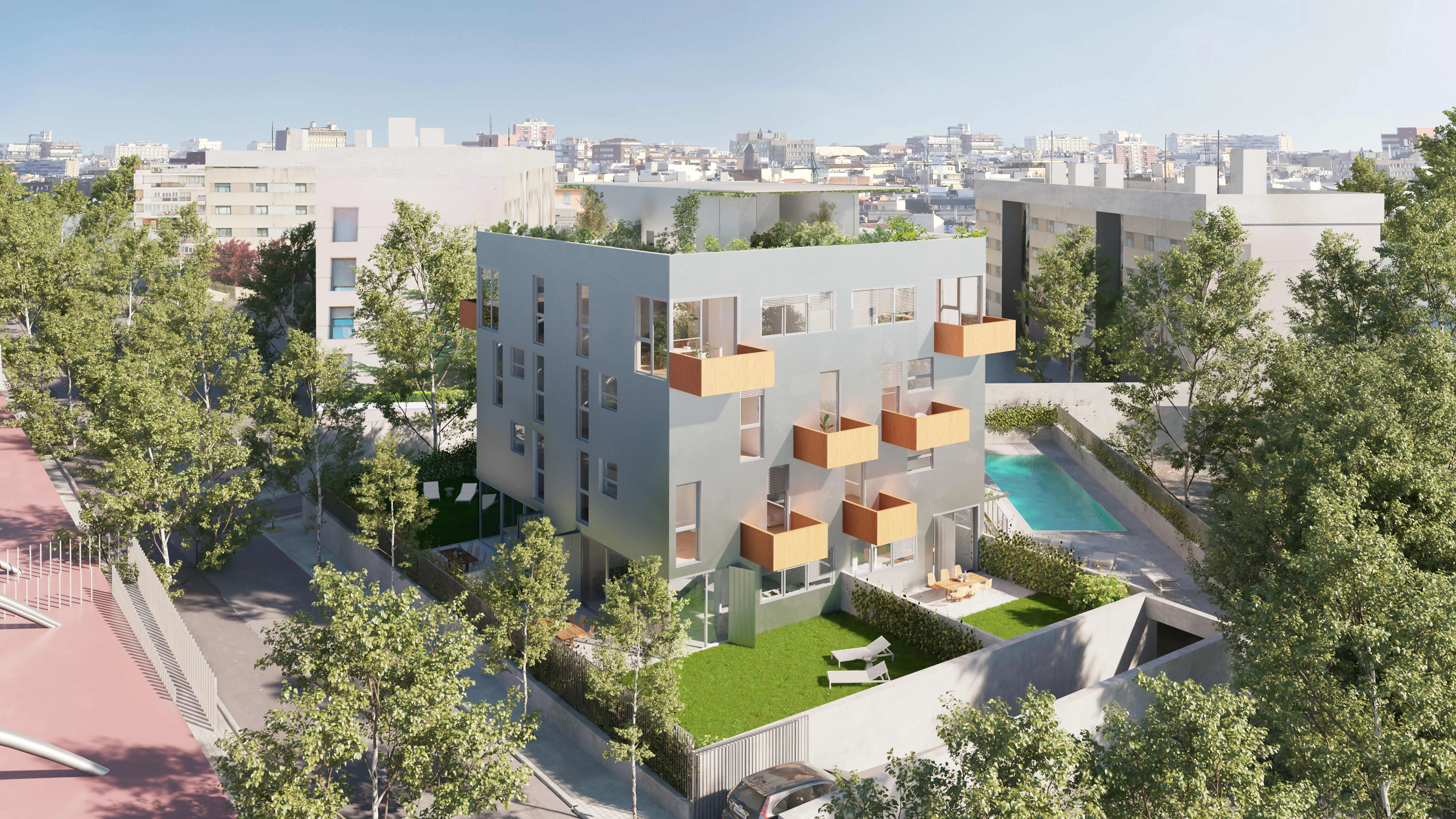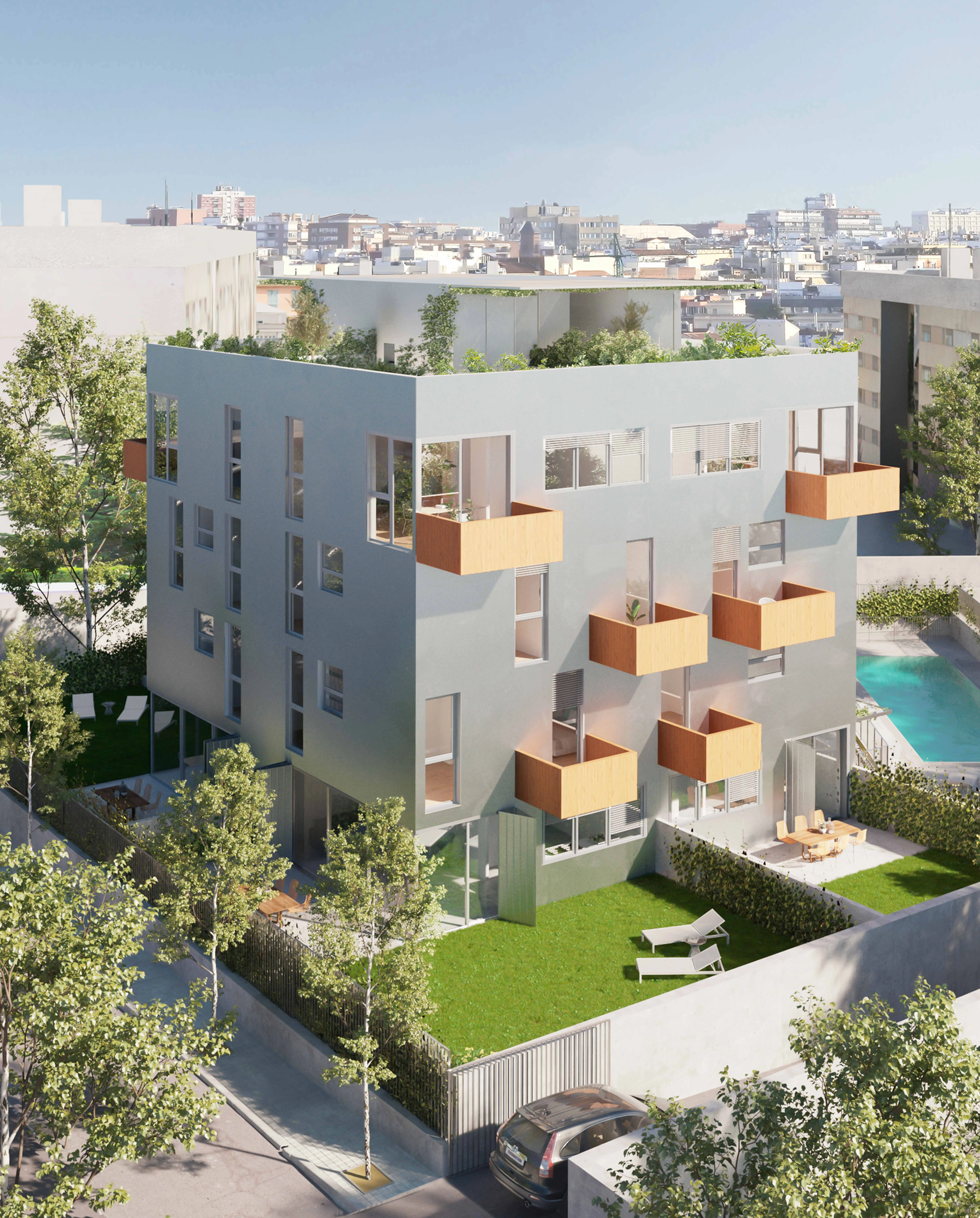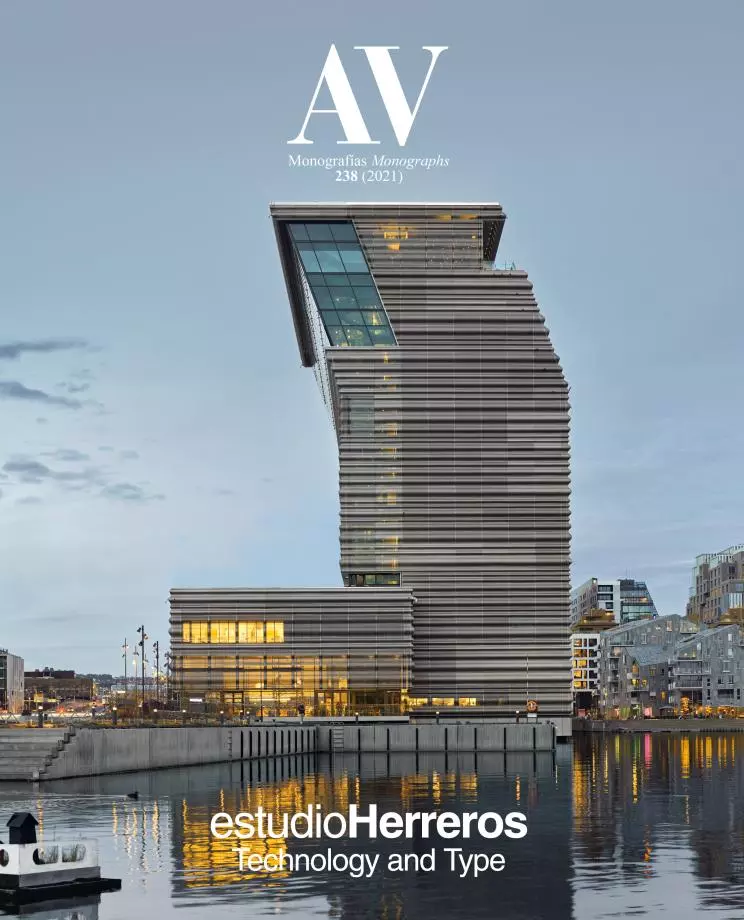Zanzibar Cube, Madrid
estudioHerreros- Type Housing Collective
- Material Aluminum Metal
- Date 2019
- City Madrid
- Country Spain
- Photograph VDB Estudi
The complex comprises a small community of eight dwellings in a quiet residential area of Peñagrande, in the north of Madrid, configured under the typology of duplexes stacked on two levels, all of which have two corner orientations. The four lower dwellings enjoy a private garden at ground level while each of the upper ones enjoys an equally private garden roof. In addition, all the dwellings share a garden with a children’s play area, a swimming pool with solarium and a communal garage that includes motorbike parking spaces and storage rooms. The elevator has stops only on the public floors. This organization aims to give the apartments privacy and transform them into small single-family houses with outdoor living and dining areas connected to the interior spaces by windows. The upper floors extend the living area up to the landscaped roof terrace via a skylight stairwell. From the outside, the complex presents a distinctive volume with facades of opaque aluminum panels and perforated screens which strike a contrast with the lightweight pergolas and the greenery. The large projecting terraces, clad in wood, extend the interior spaces bringing the outside in...[+]
Cliente Client
Thinkhouse S.L.
Arquitecto Architect
estudioHerreros / Juan Herreros, Jens Richter (socios partners)
Responsables de proyecto Project Directors
Beatriz Salinas, José Antonio Costela, Gabriela Barrera
Equipo Team
María Escudero, David Martínez
Colaboradores Collaborators
Ingeniería Valladares (estructura structure), Eadat Ingenieros (instalaciones installations), Dirtec (aparejador quantity surveyor)
Superficie Area
1.400 m²
Infografías Renders
VDB Estudi







