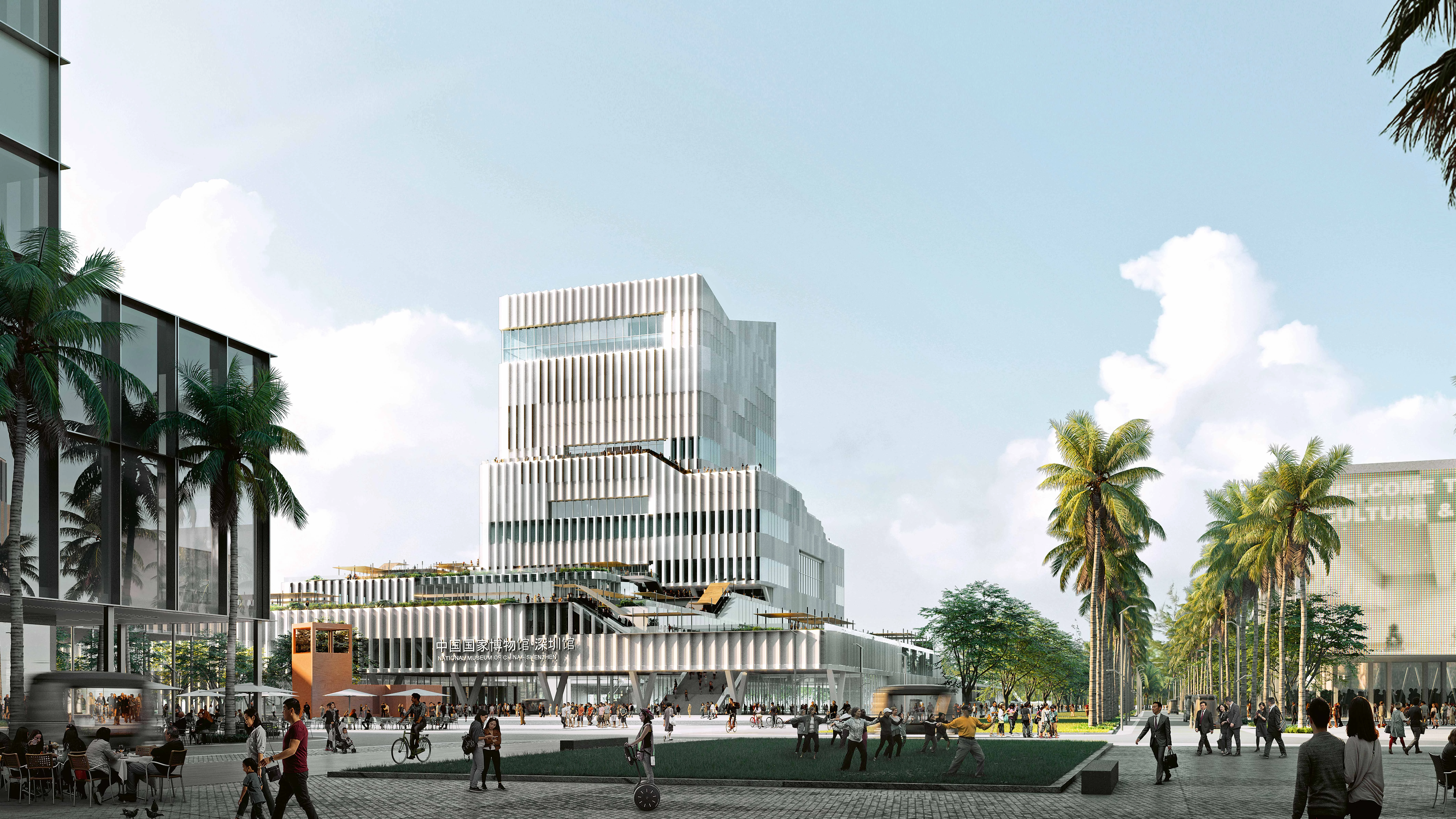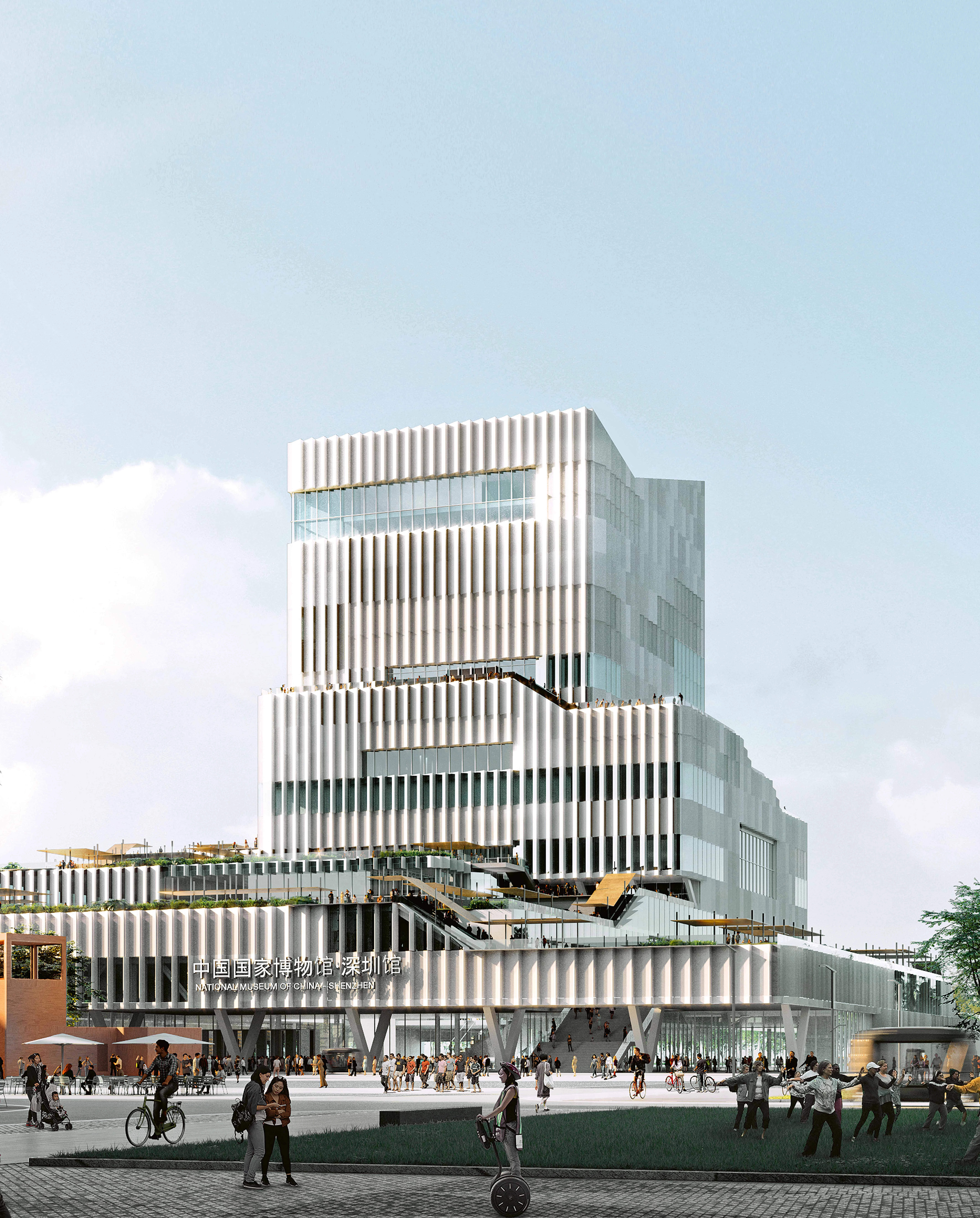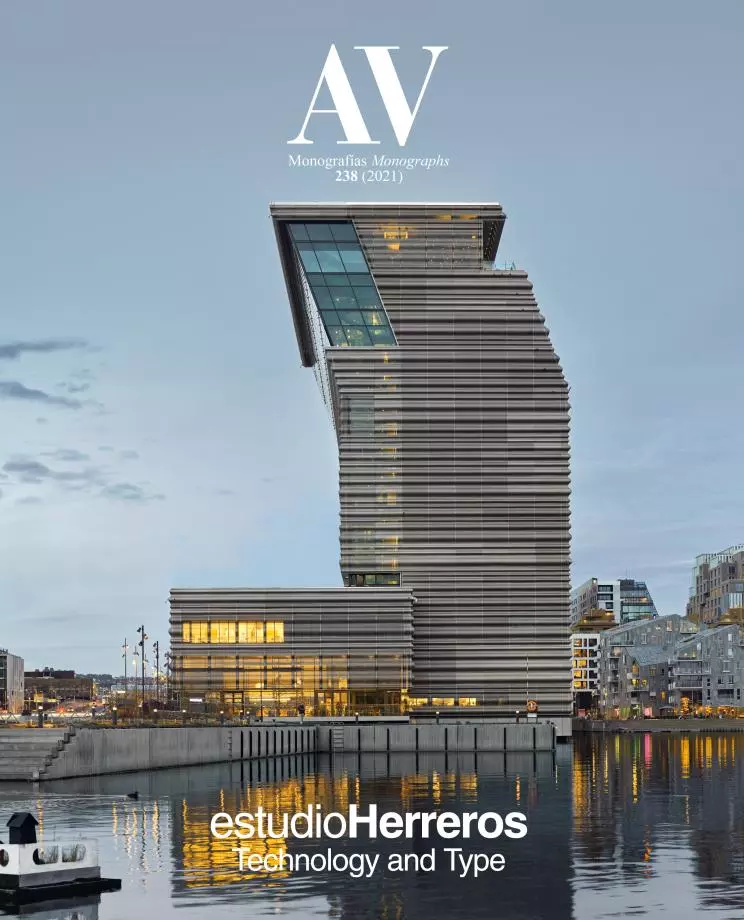National Museum of China, Shenzhen
estudioHerreros- Type Culture / Leisure Museum
- Date 2019
- City Shenzhen
- Country China
Subjected to an ambitious urban regeneration process, Unit 8 of the Qianwan area – with the National Museum of China – is bound to become Shenzhen’s epicenter of culture and art. In response to this transformative push, the project proposes a new city model that upholds a hybrid of uses, where cultural, educational, research, and leisure programs are mixed with apartment blocks, office buildings, and large public spaces. By virtue of its height, striking shape, and vibrant material quality, the museum is slated to take on a presence sure to make it the iconic center of the development. On the outside of the volume, a spiral public route unfolding through a concatenation of gardens is to provide views of the bay, mountain, and city. Inside, meanwhile, circulation is organized along a vertical sequence of four sky-lobbies that serve as urban plazas and give access to the institution’s different public programs. Finally, in order to minimize consumption of natural resources and reduce the project’s carbon footprint, the facade uses prefabricated elements clad in recycled materials varying in degree of transparency, in addition to incorporating sun shading and natural ventilation systems for cooling the museum during the summer...[+]
Cliente Client
Shenzhen Qianhai Development Investment Holdings
Arquitecto Architect
estudioHerreros / Juan Herreros, Jens Richter (socios partners)
Responsable de proyecto Project Director
Gonzalo Rivas
Equipo Team
Carlos Canella, Laura Mora, Cayetana López, Manuel García-Lecha, Mona El Koussa, Juan Carlos Bragado
Superficie Area
120.000 m²







