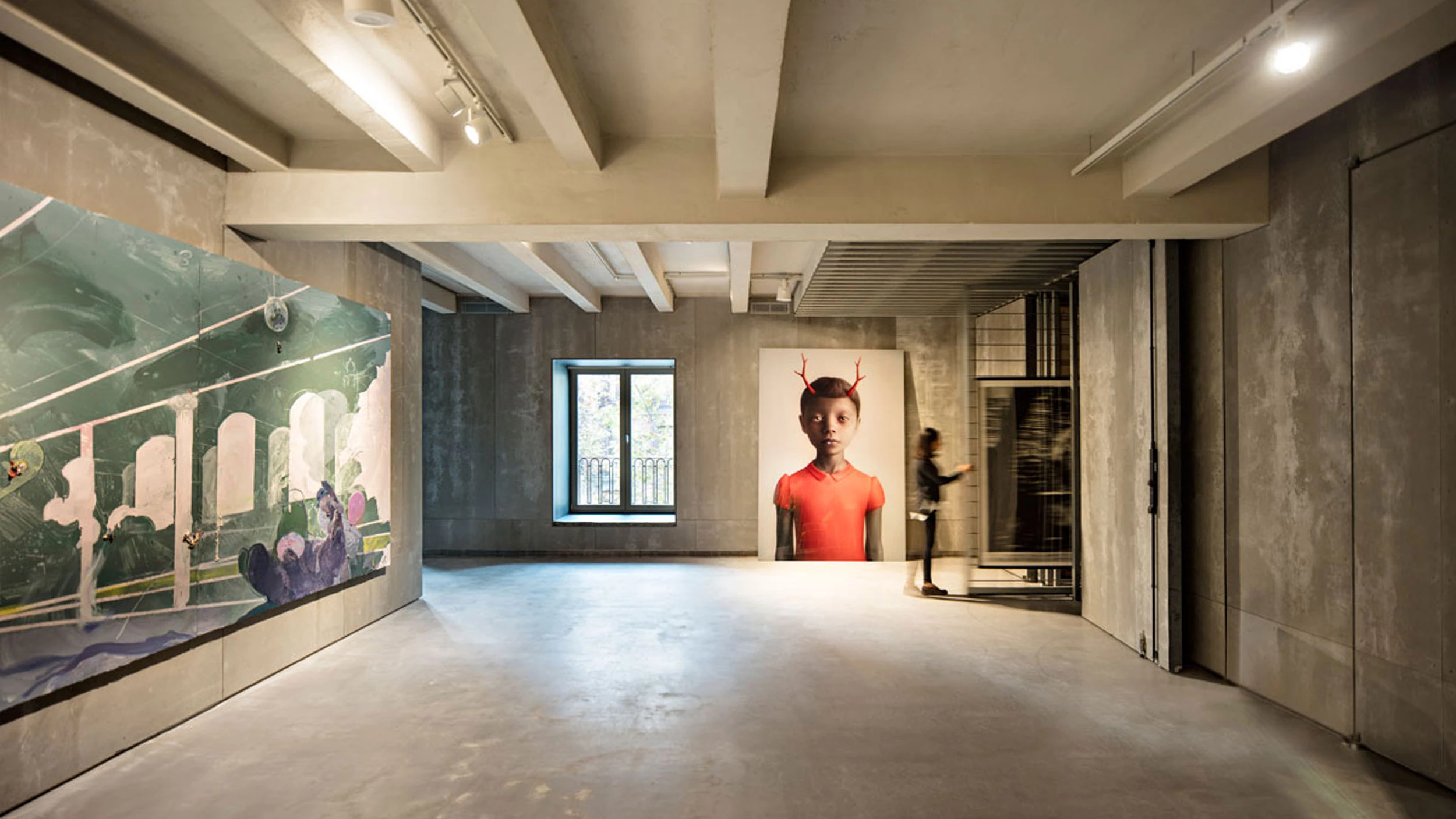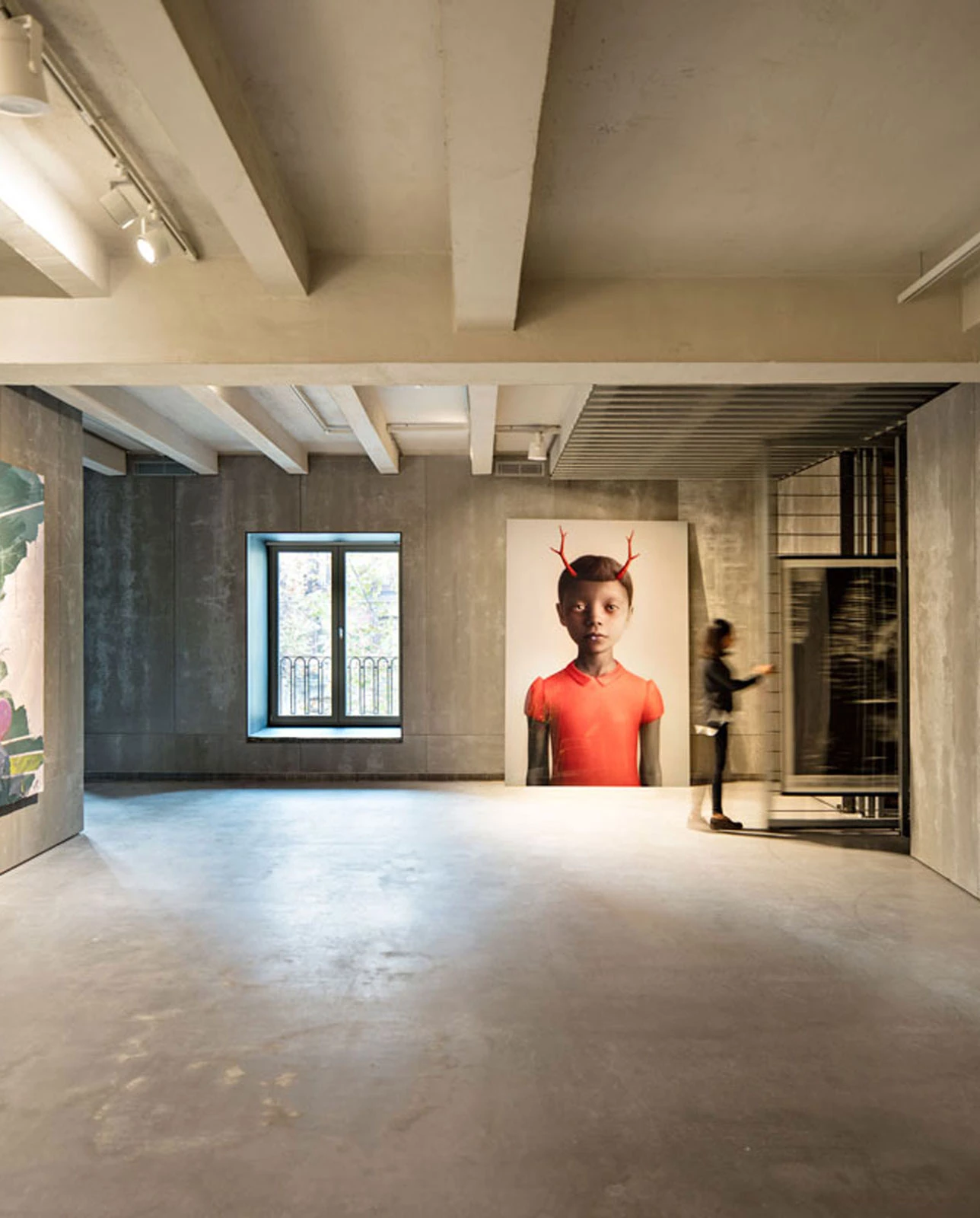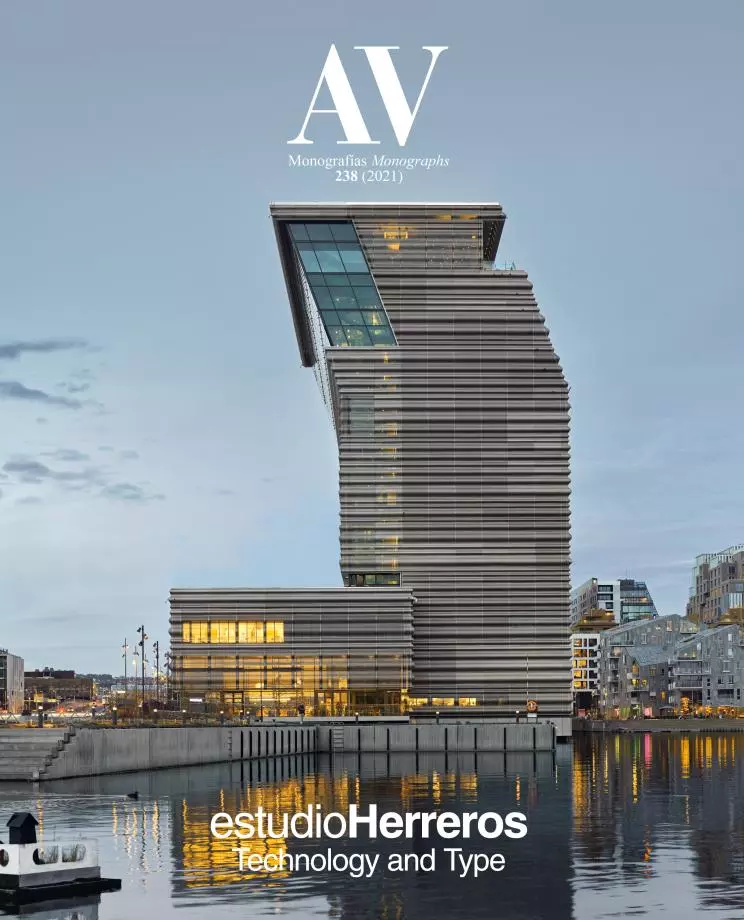Espacio SOLO, Madrid
estudioHerreros- Type Culture / Leisure Museum
- Date 2017
- City Madrid
- Country Spain
- Photograph Javier Callejas
- Brand Úrculo Ingenieros Otis
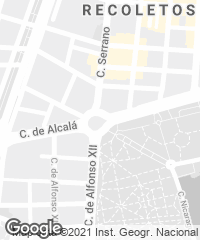
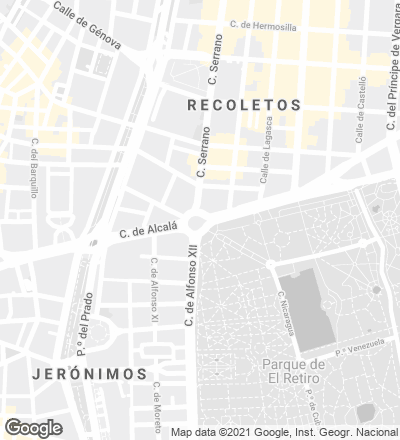
Imagined from the beginning as a private museum with multiformat content, SOLO is a space in permanent change. The design of the place is developed in parallel with the construction of the art collection that it houses. It is a space that is intimate and collective at the same time. It is at once a workspace, a stage for the enjoyment of leisure time, a meeting point, a mechanism to connect people in all possible conversations.
The project is based on a system of use that unfolds into rooms and corridors; two elements with different programs and materials. With proportions and neutrality ideal for displaying art, the halls are rooms whose different dimensions turn them into a showcase of architectural experiences, even though they are all built with the same resources – polished cement floors, plasterboard walls painted white, framework and joists of exposed concrete and uniform illumination. The corridors function as an urban system of streets and squares – with grey concrete floors, walls of industrial panels of cement and wood shavings, and dramatic lighting – that reclaims the urban culture to which the collection is devoted.
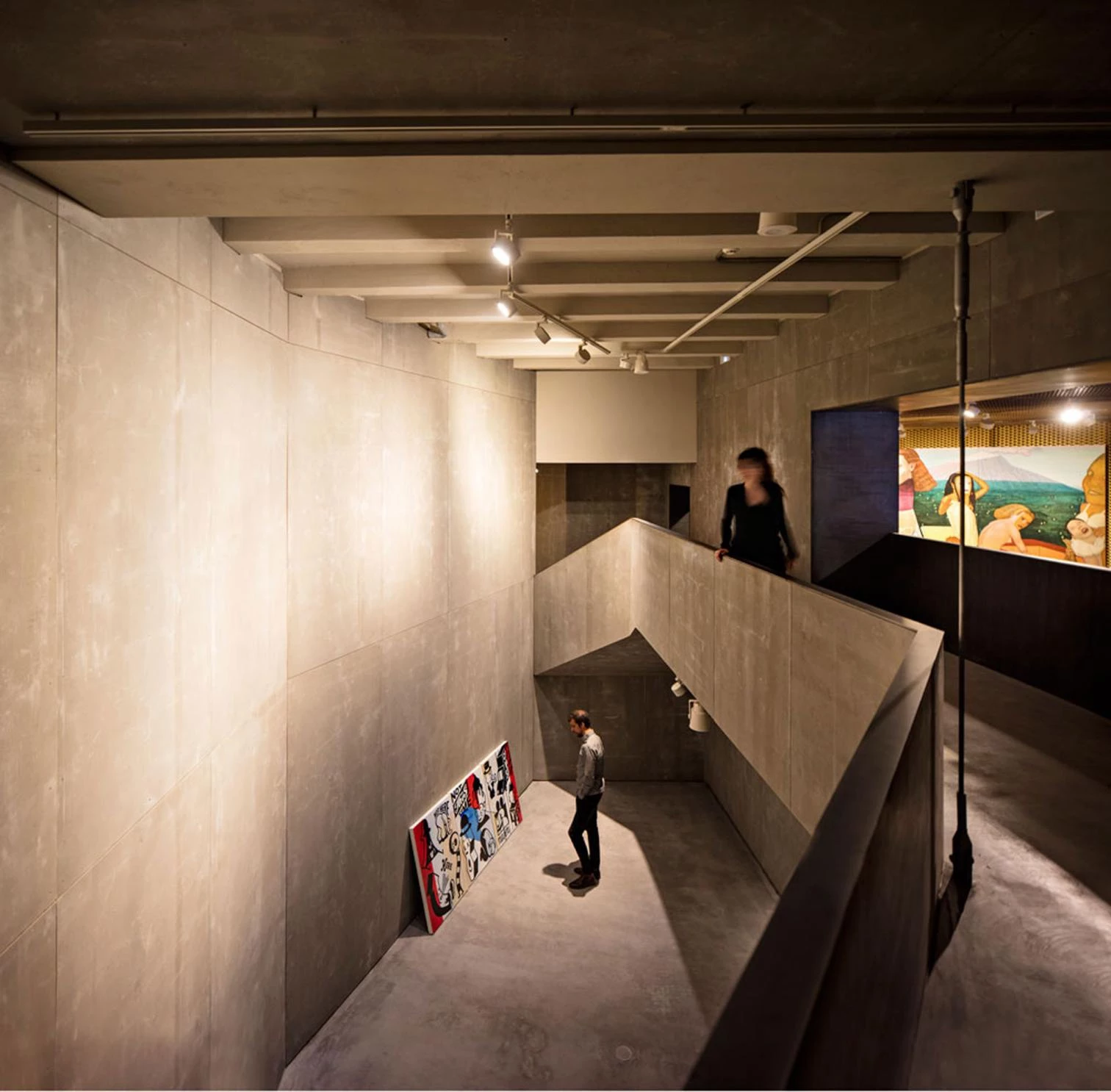
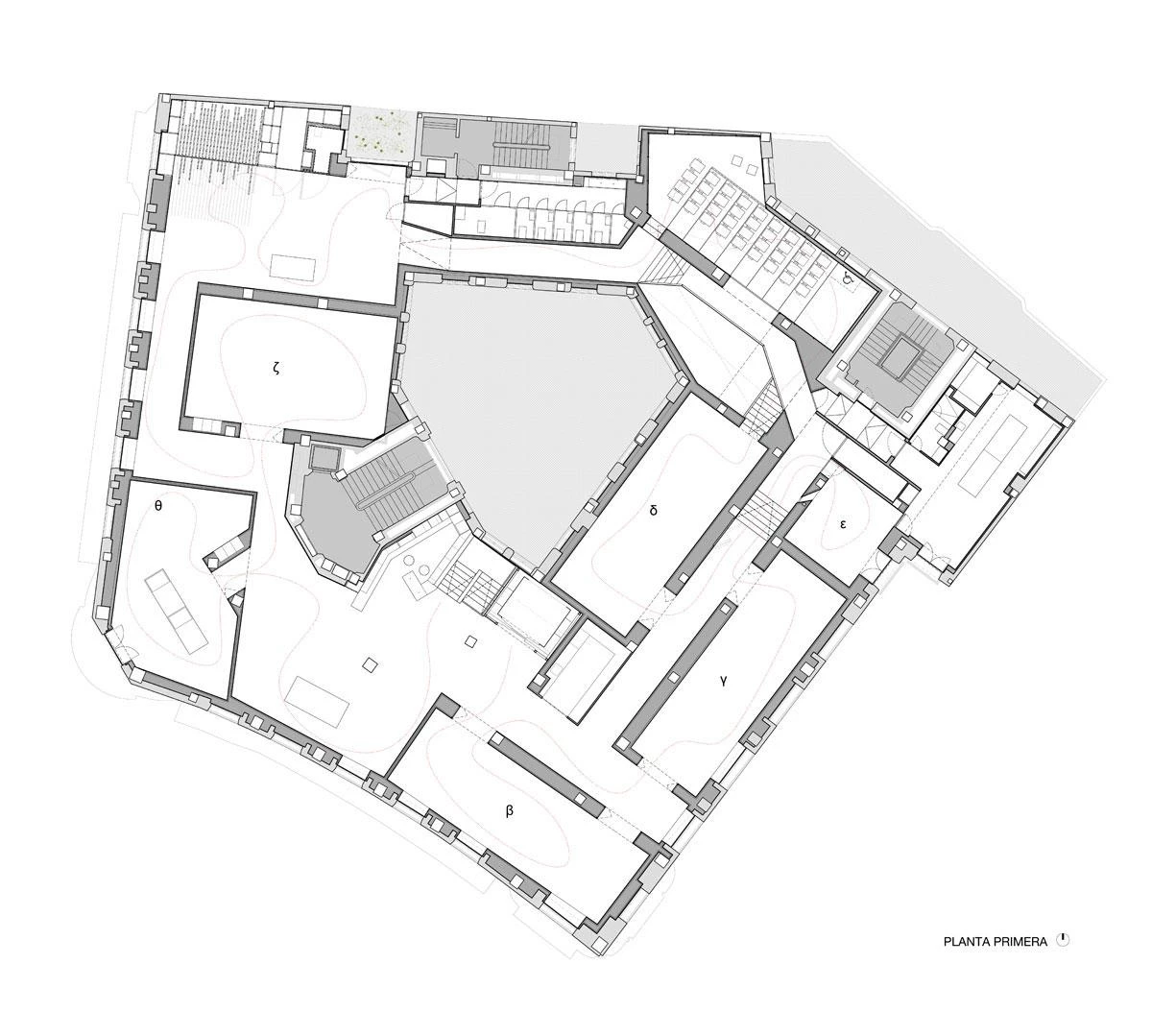
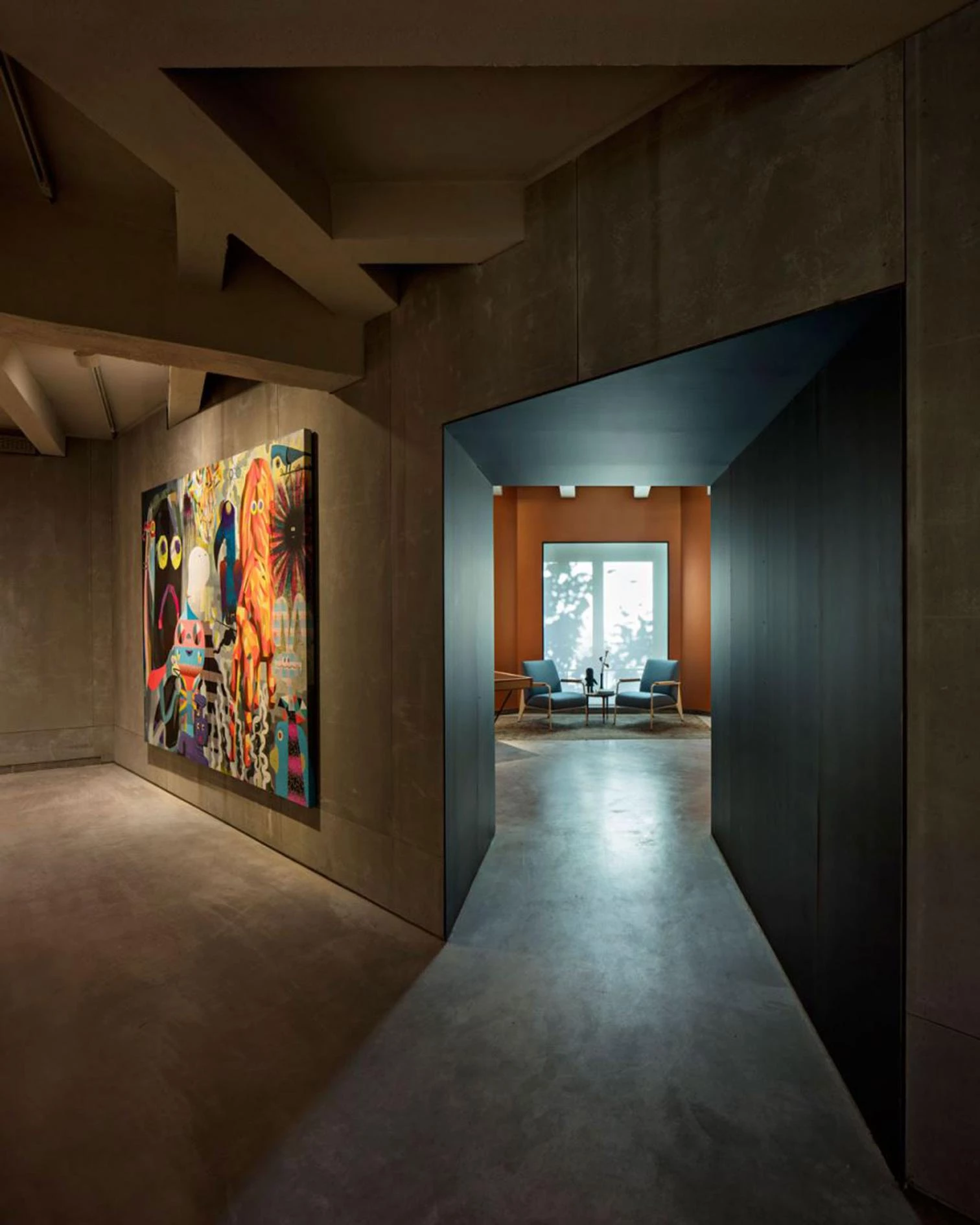
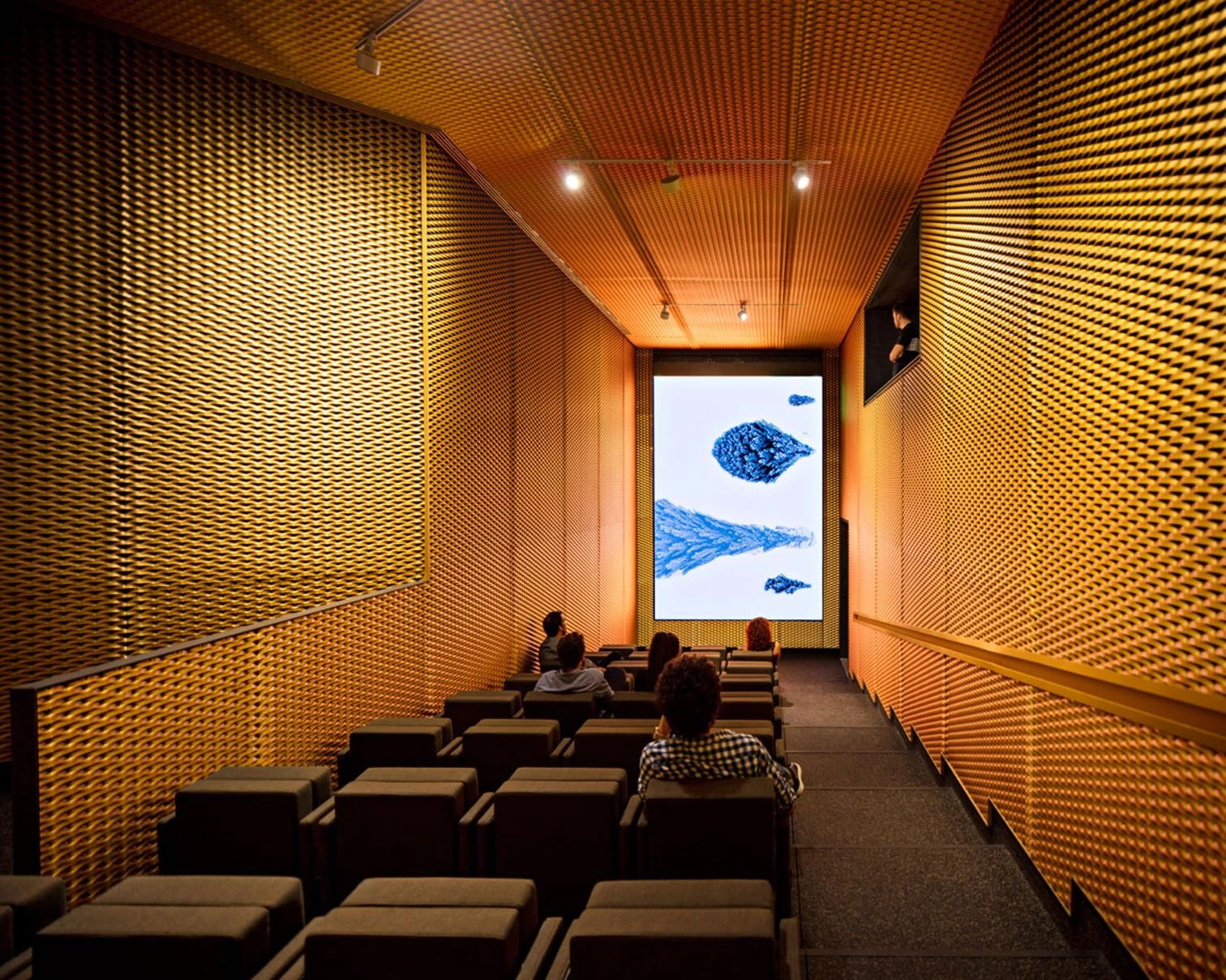
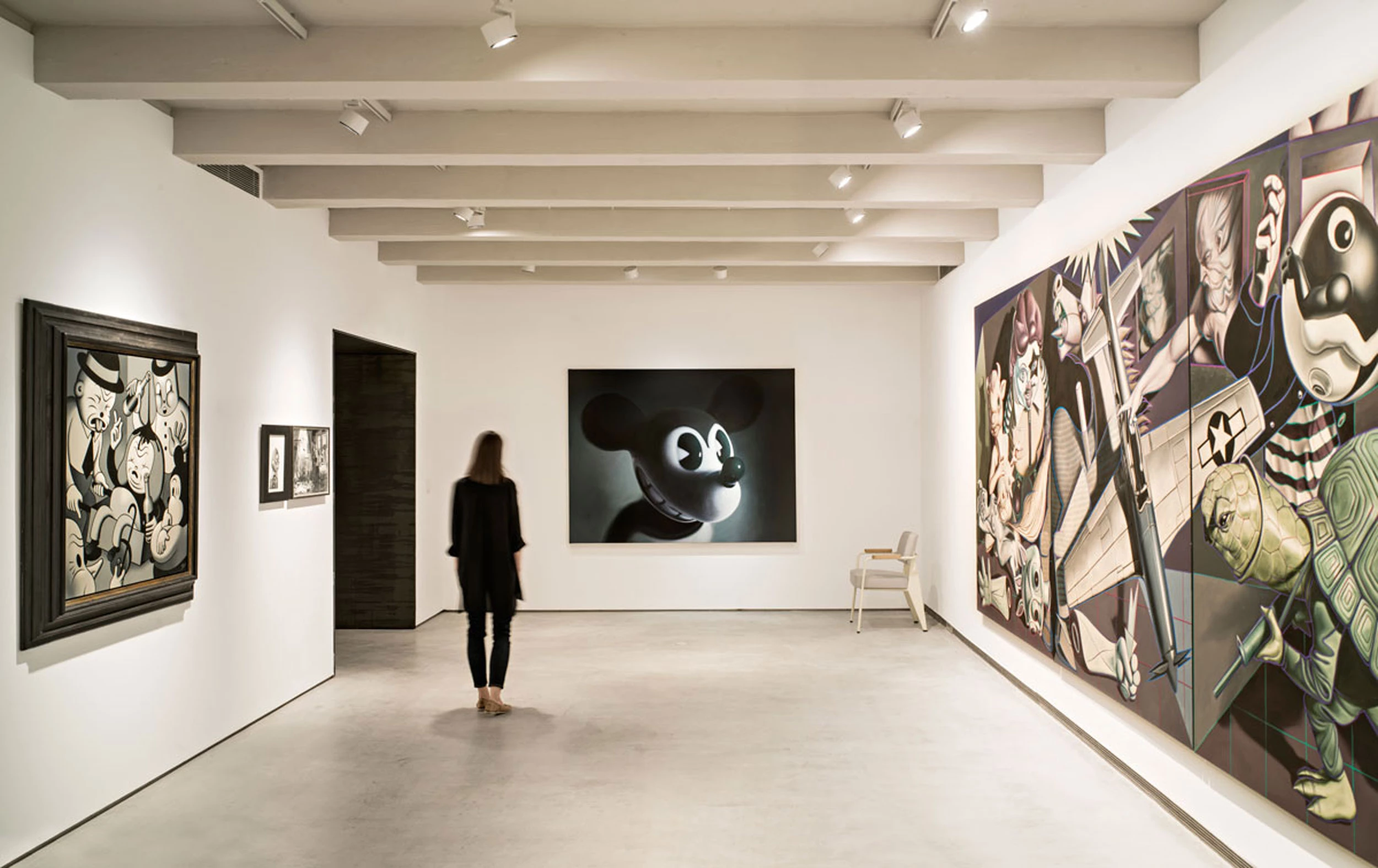
Cliente Client
Privado Private
Arquitecto Architect
estudioHerreros / Juan Herreros, Jens Richter (socios partners)
Responsables de proyecto Project Directors
José Baldó, Irene Botas
Equipo Team
Ana Fernández, Christian Álvarez, María Domínguez, María Franco, Esteban Salcedo
Colaboradores Collaborators
Eduardo Barrón (estructura structure), R. Úrculo ingenieros (instalaciones technical engineer), OTIS (ascensores elevators)
Superficie Area
1.300 m²
Fotos Photos
Javier Callejas

