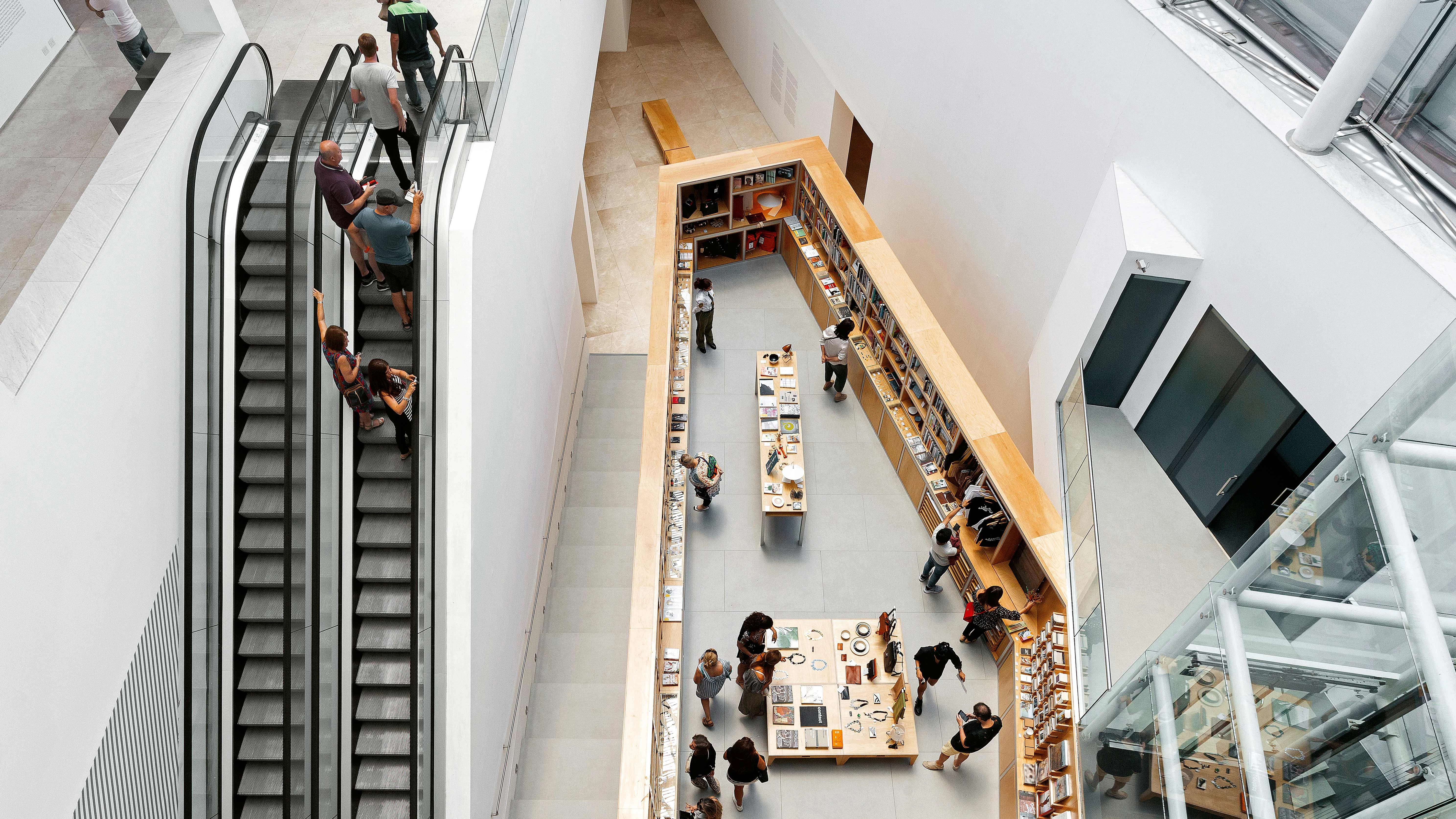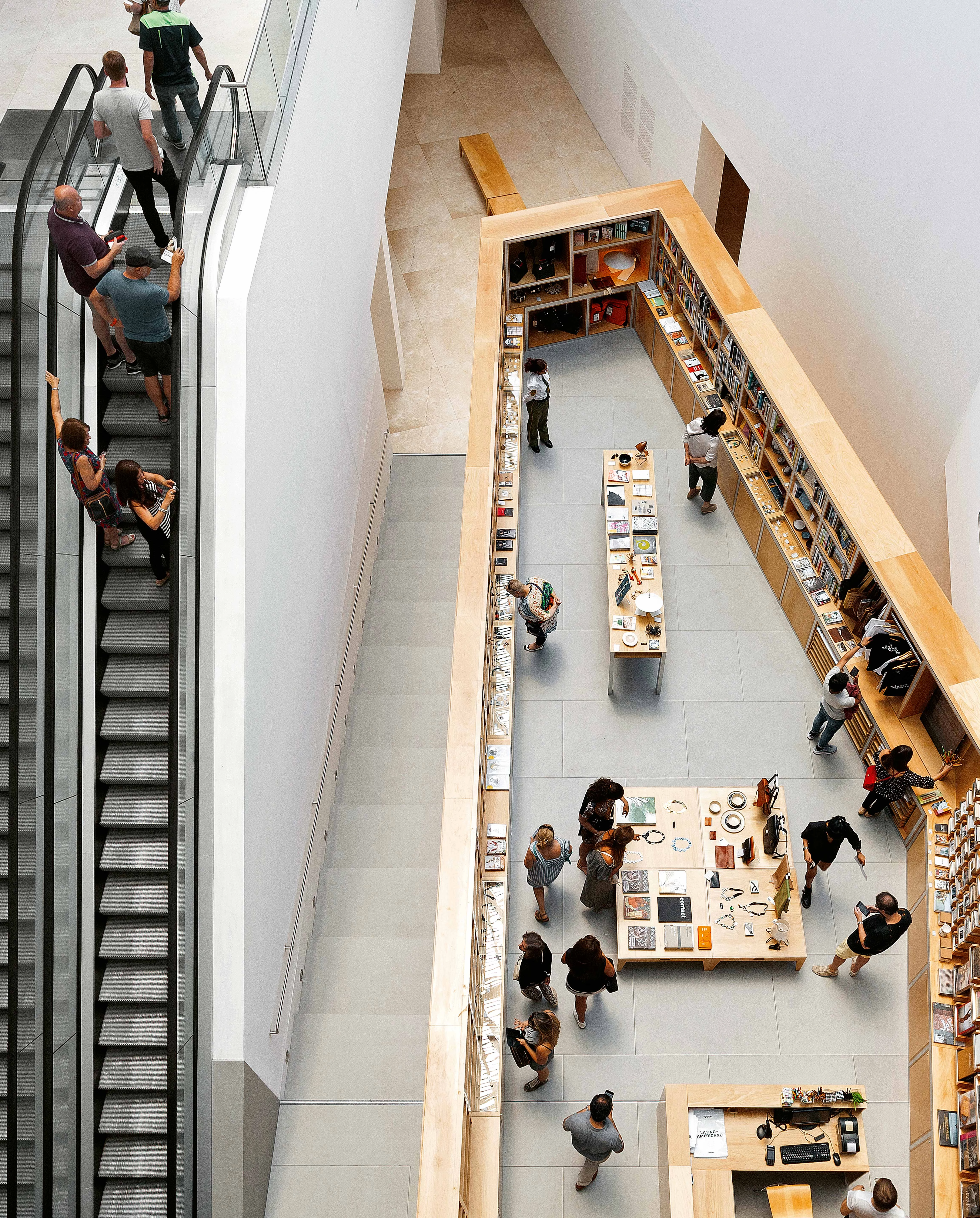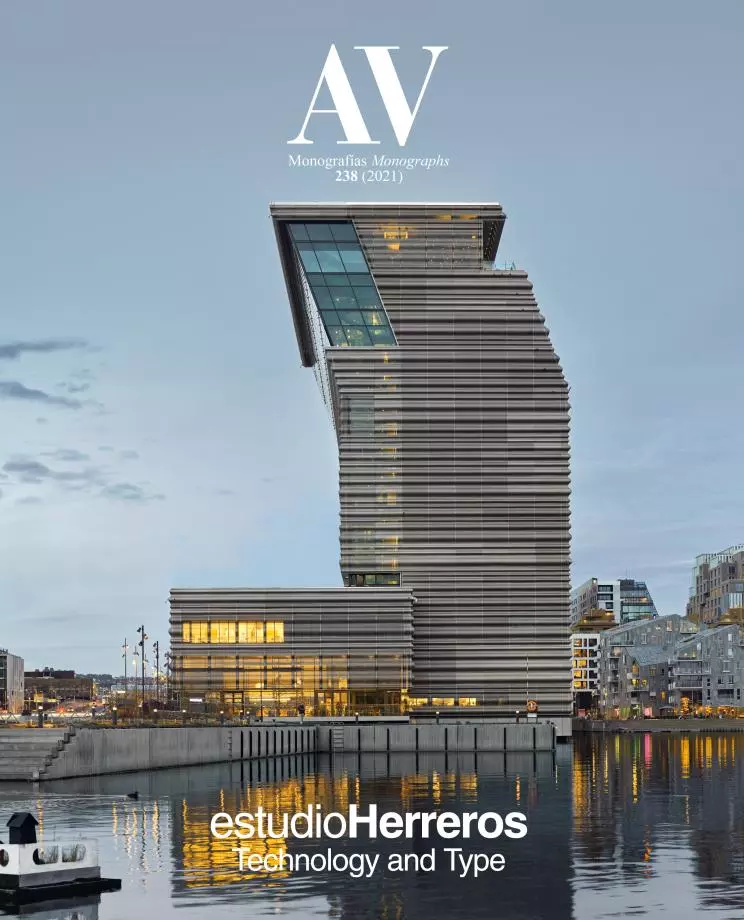Public Areas of the MALBA, Buenos Aires
estudioHerreros Torrado Arquitectos- Type Culture / Leisure Museum
- Material Wood Metal
- Date 2015
- City Buenos Aires
- Country Argentina
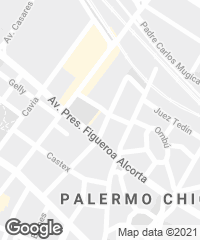
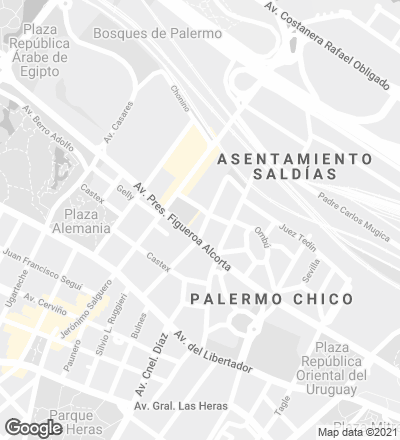
The first requirement that MALBA (Museum of Latin American Art of Buenos Aires) must address is to be inclusive, receptive, and friendly to citizenry as a whole. The city must enter the museum, and with it the visitors, aiming to transform the museum into a series of public plazas. Visitors must find an environment that is familiar to them, planned with them in mind, clarifying that contemporary art is ultimately not anything more than the creative expression of some people who have the same preoccupations as the visitors. In this dialogue between the visitors and the art, the moments of contact with the building play a crucial role: crossing the threshold, buying a ticket, leaving a coat in the cloakroom, receiving information or having a drink in its informal cafeteria. To achieve this, the project resorts to a set of everyday materials, close to industrial aesthetics or DIY, to manipulate them with simple assembly techniques. The design unifies all the activities prior to or after the visit to the exhibition halls in a single open space, with a continuous floor that evokes the concrete of the sidewalks, on which a series of small wooden constructions are distributed, profiles of steel and aluminum and little else...[+]
Cliente Client
Fundación Costantini
Arquitecto Architect
estudioHerreros / Juan Herreros, Jens Richter (socios partners) en colaboración con in collaboration with Torrado Arquitectos / Ligia Laffuri y Martín Torrado (socios partners)
Responsable de proyecto Project Director
Irene Botas
Equipo Team
Esteban Salcedo, Beatriz Salinas, José Baldó (estudioHerreros)
Martina de Barba, Noelia García Lofredo, Fernando Schapochnik (Torrado Arquitectos)
Colaboradores Collaborators
Iannuzzi-Colombo (gestión management), Design Dinámica, It Met (producción production), Arturo Grimaldi (consultoría consultant)
Superficie Area
1.300 m²

