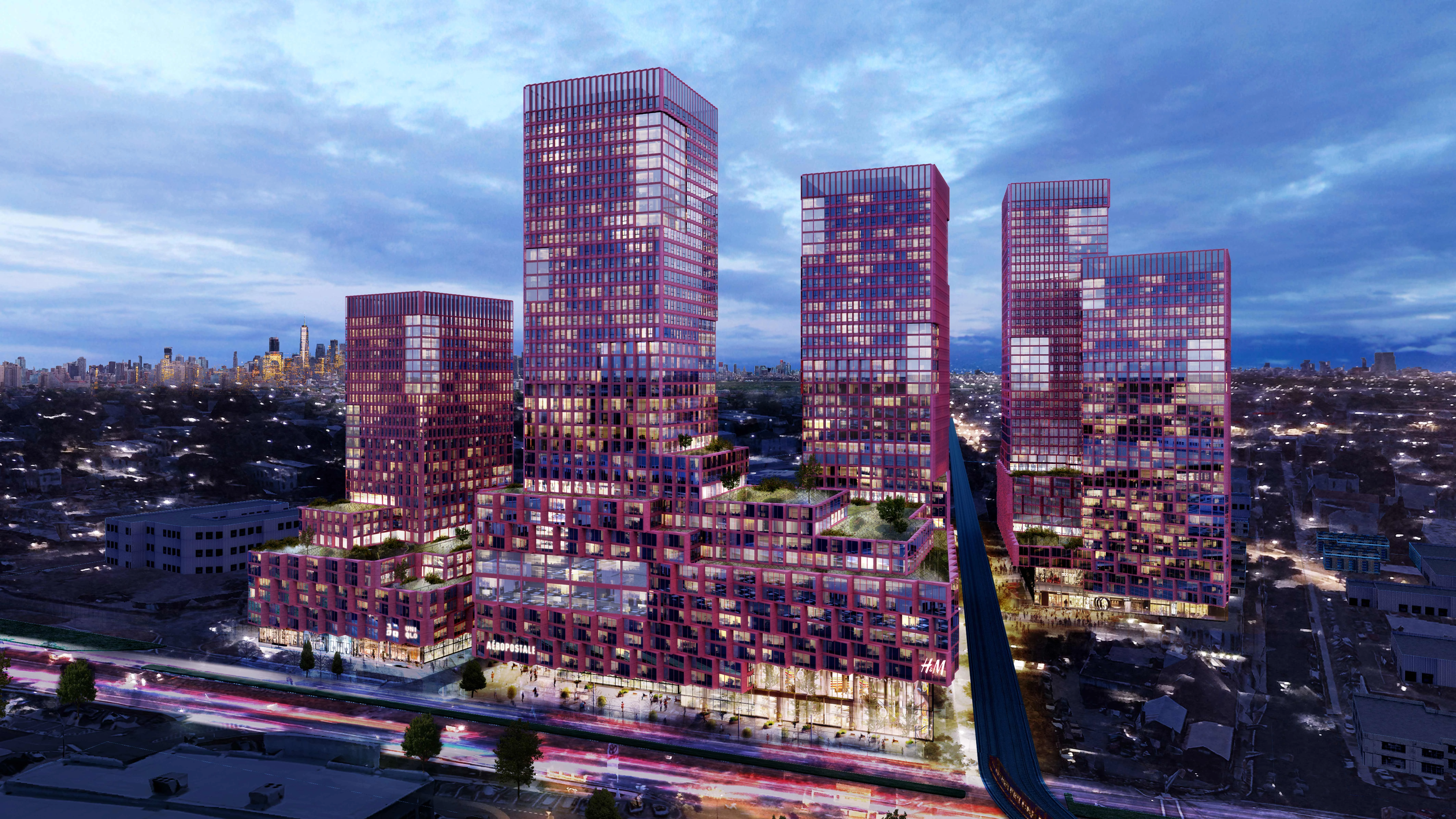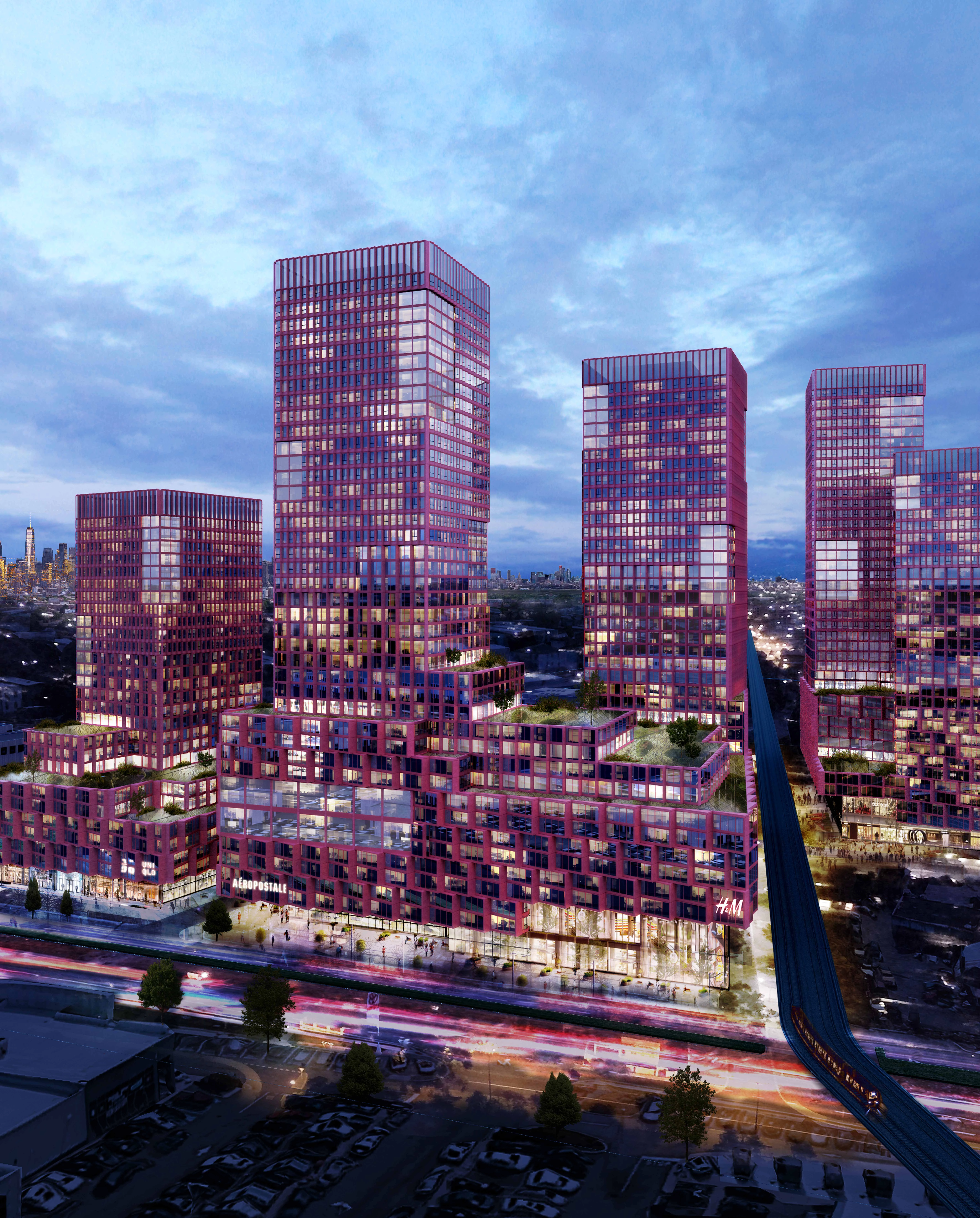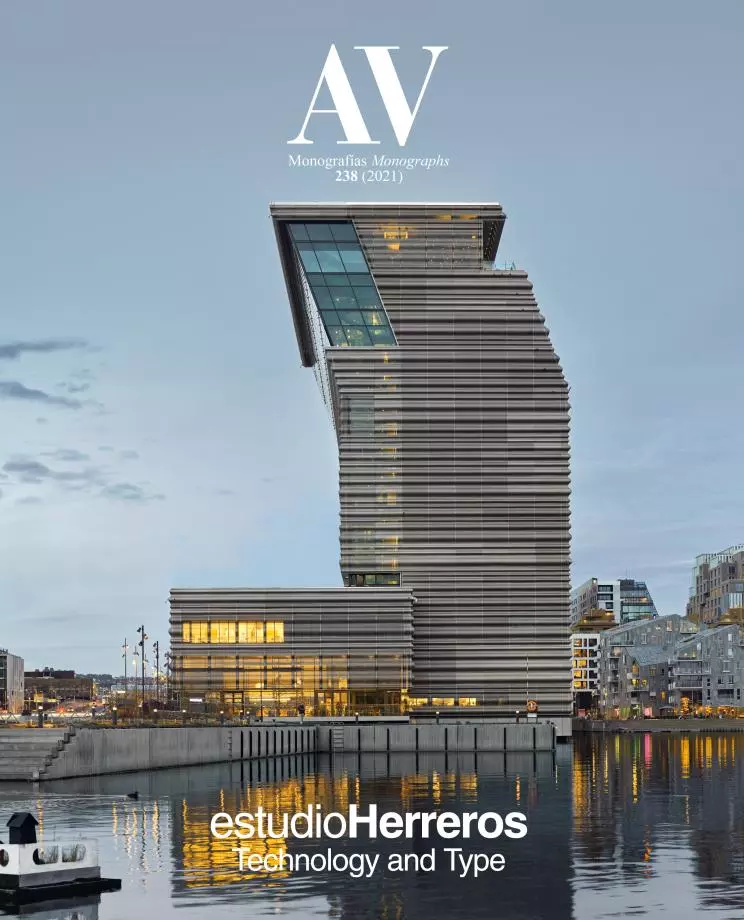Staggered City
estudioHerreros- Type Housing Collective Shopping center Headquarters / office
- Date 2021
- Country United States
Between the consolidated city and its peripheral areas – in what is a crossroads of rivers, obsolete industries, airports, and logistical parks – lies this huge, almost 300,000-square-meter development containing residential, retail, and office uses. Three volumes formed by podiums and towers leave generous amounts of public space between them. The plinths contain the conventional commercial structures, complementing the usual stores and supermarkets with spaces fitted out for leisure, culture, health, and education. The apartment units, for their part, explore small versions to address the demands of new social groups, collectives for which it is more important to be well connected to community amenities, to be able to enjoy services as well as terraces, gardens, and food gardens, than to have large dwellings. Contributing to the civic nature of the complex is a succession of open-air zones, from city squares to rootop terraces. The facades, for their part, use zigzag arrangements to obtain the best orientations and views, and are executed with prefabricated terracotta elements, in a contemporary rendition of buildings raised in the city in the early years of the 20th century...[+]
Cliente Client
Privado Private
Arquitecto Architect
estudioHerreros / Juan Herreros, Jens Richter (socios partners)
Responsables de proyecto Project Directors
Beatriz Salinas, Esteban Salcedo
Equipo Team
Miguel de la Ossa, Carlos Canella, Alba Aparicio
Superficie Area
280.000 m²







