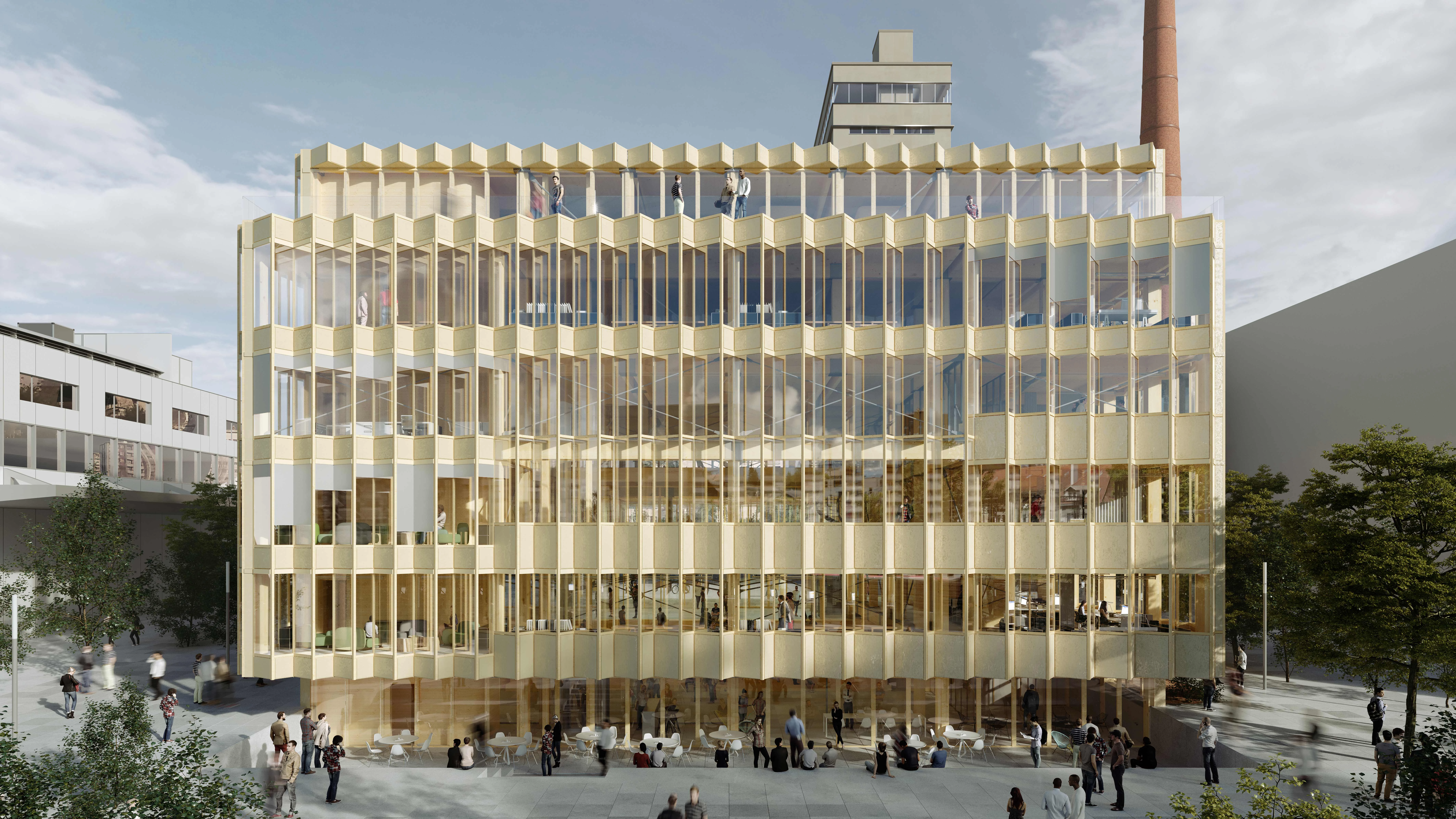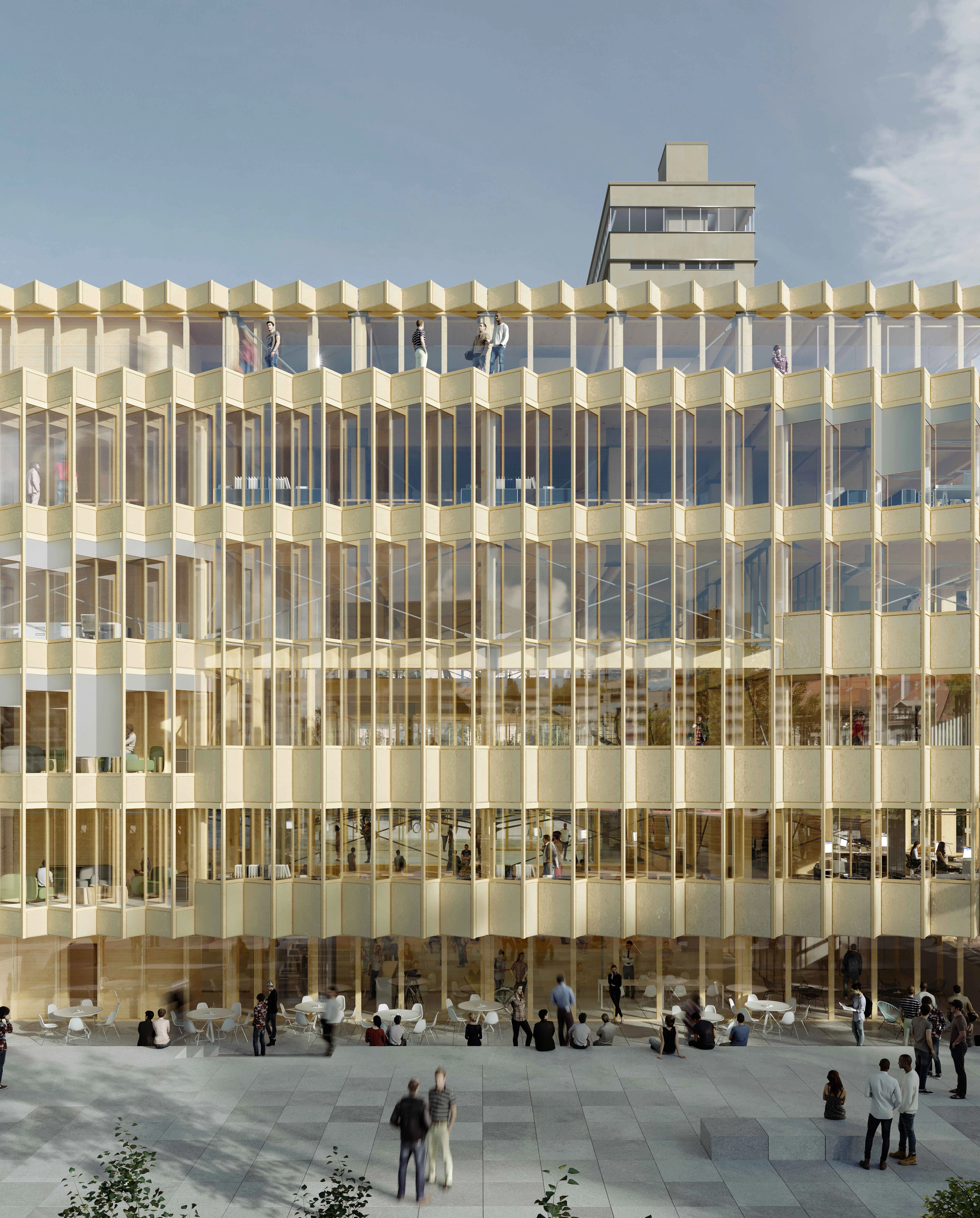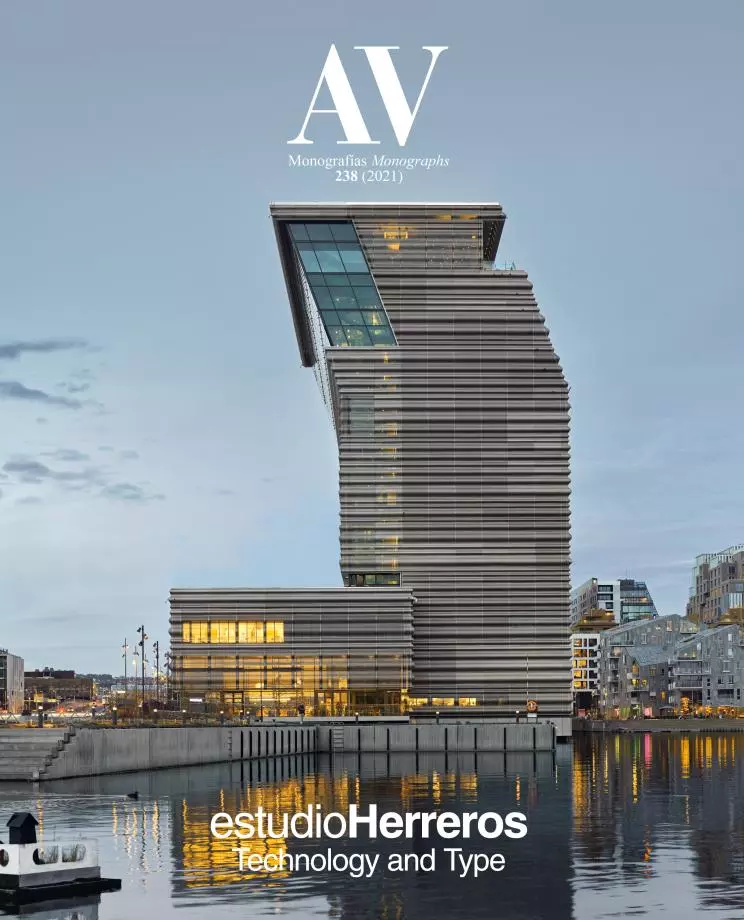Smart Living Lab, Friburgo
estudioHerreros- Type Laboratory Education University
- Material Wood
- Date 2018
- City Freiburg
- Country Switzerland
- Photograph ArtefactoryLab
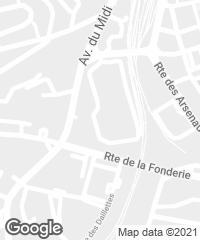
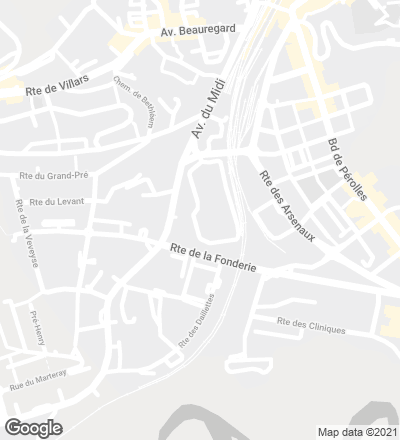
The proposal for a research center for the EPF Lausanne and the University of Freiburg understands that the building must construct the urban image of an institution that is open, multidisciplinary, inclusive, and transversal. The access canopy offers a transition between the public space and the interior, referring to the industrial past of the enclave by integrating the existing silo of the old brewery. The building itself is conceived from the most ambitious environmental awareness, especially regarding its carbon footprint. Based on a structural module of 760x760 cm, the complex is constructed as a wooden structure – pillars, beams, and slabs – mounted dry with repetitive and interchangeable elements. The technical installations and the interior subdivisions are integrated into the structural scheme by unfolding the beams and generating a cavity to integrate within the principal technical building systems. To achieve maximum natural light, a zig-zag facade introduces double orientations for each window. A secondary strip is colonized with novel formats of rest, meeting, vertical circulation and dispersed restroom units that represent a domestic culture transferred to the productive space...[+]
Cliente Client
EPF Lausanne, HEIA-Fribourg, Université de Fribourg
Arquitecto Architect
estudioHerreros / Juan Herreros, Jens Richter (socios partners)
Responsable de proyecto Project Director
Esteban Salcedo
Equipo Team
Martha Sosa-Dias, Emma García, Agustín Ludeña, Miguel de la Ossa, María Escudero, Irene Rodríguez, Mikel Berra, José Antonio Costela
Colaboradores Collaborators
Transsolar Energietechnik GmbH, Dr. Schwartz consulting AG, Xmade GmbH and SRG engineering
Superficie Area
5.279 m²
Infografías Renders
ArtefactoryLab
Maquetas Models
Jorge Queipo

