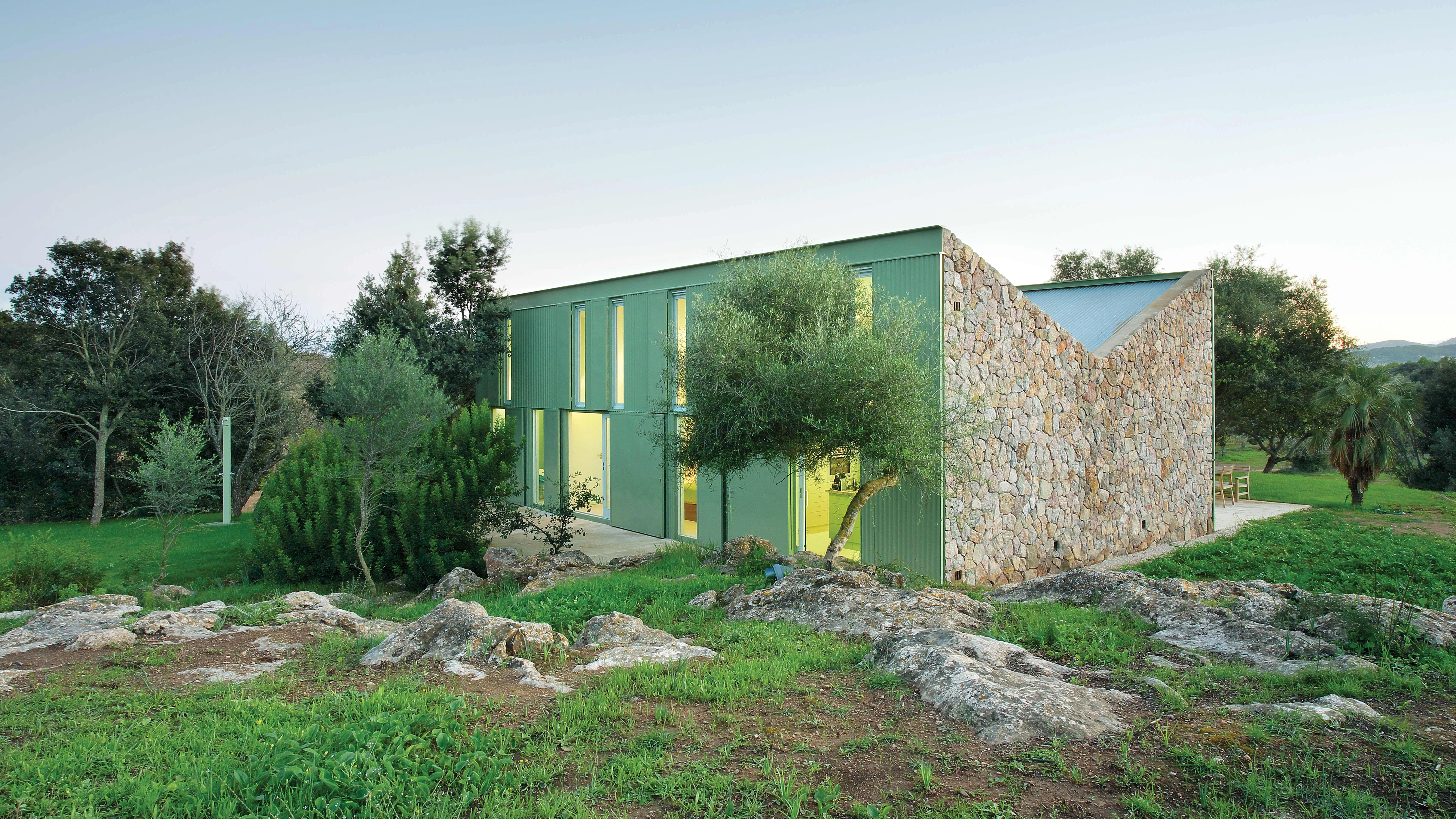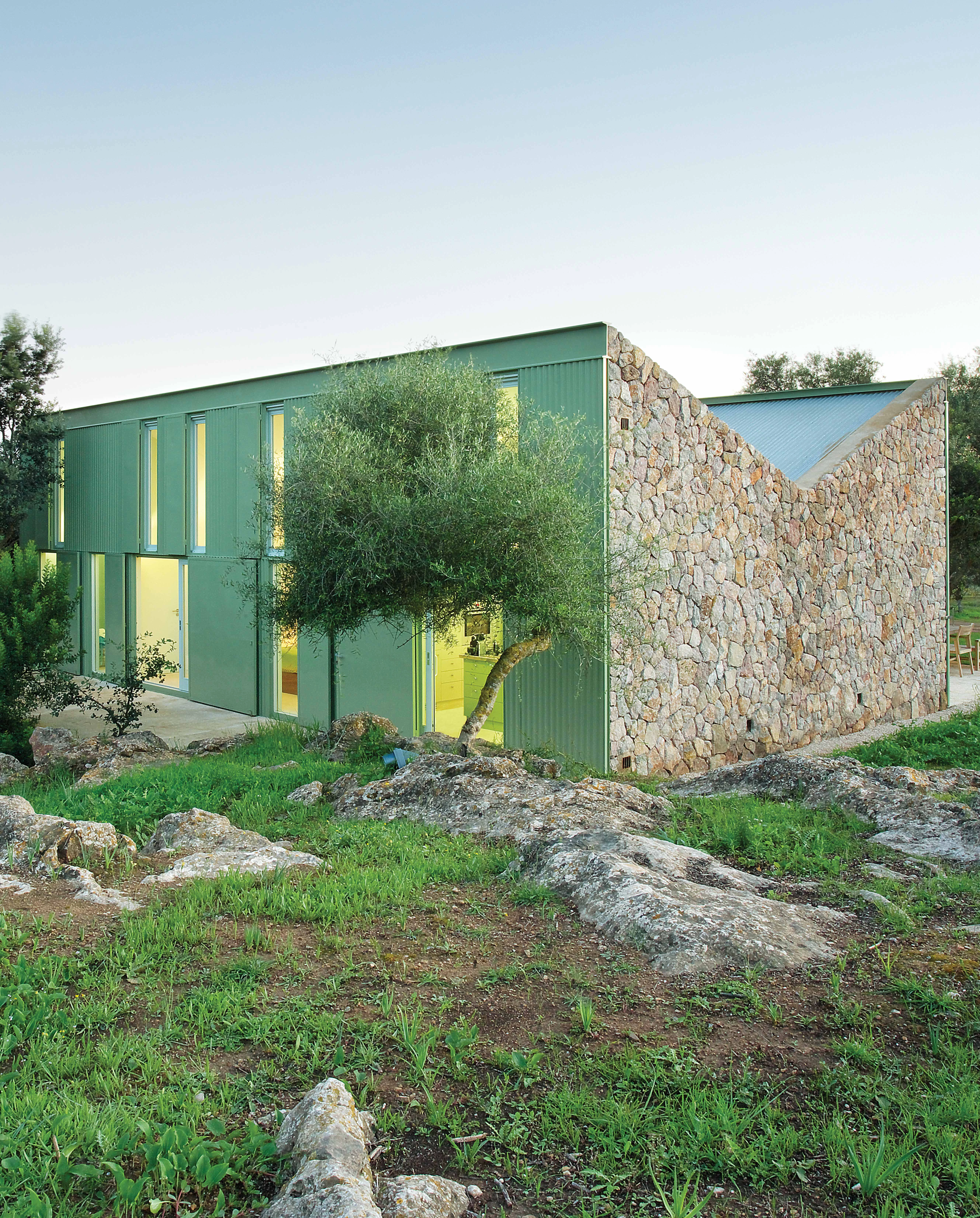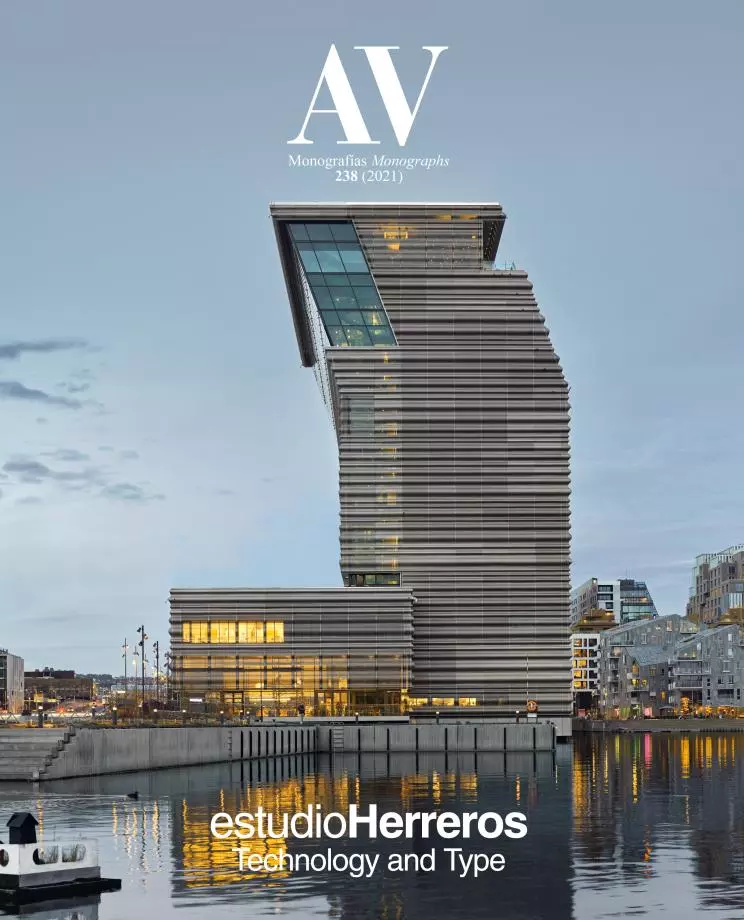Refuge-Observatory, Artá
estudioHerreros- Type Housing House
- Material Stone Metal Corrugated sheet
- Date 2009
- City Artá (Majorca)
- Country Spain
- Photograph José Hevia
Standing on a small rocky hillock that offers panoramic views of the valley, the mountains, and the town of Artá, this second residence becomes a privileged observatory of sunrises, sunsets, and storms. The project consists of adapting the traditional way of using a shepherd’s refuge to the contemporary dwelling. The approach symmetrically replicates the original volume in order to maintain the typological and technical operating conditions. The dry-built facades encourage a measured and voluntary dialogue with the local climate. See, illuminate, ventilate or sunbathe are operations that are differentiated into two families of hollows and gates that give the construction an ambiguous and enigmatic character. The interior reproduces the primitive scheme of three rooms (animals, shepherds, fodder) in two orientations: kitchen, bedroom, bathroom to the north; and dining room, living room, study to the south. Each room contains one single large object – table, sofa, desk, bath, bed, and kitchen island – that defines its use and is replicated in another exterior family that forms a complete outdoor dwelling – gazebo, bench, table, shower, hammock, and barbecue...[+]
Cliente Client
Pepe Cobo
Arquitecto Architect
estudioHerreros / Juan Herreros, Jens Richter (socios partners)
Responsable de proyecto Project Director
Verónica Meléndez
Equipo Team
Víctor Garzón, Margarita Martínez
Colaboradores Collaborators
Eduardo Barrón (estructura structure), Carlos Serra (dirección de obra site supervision)
Superficie Area
75 m²
Fotos Photos
José Hevia







