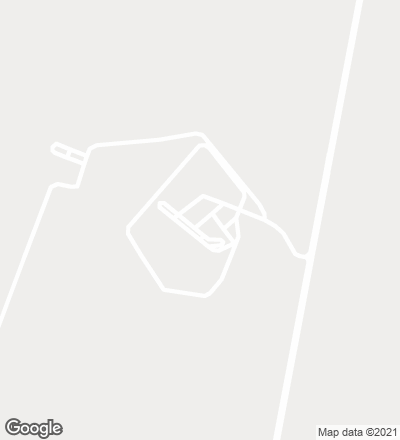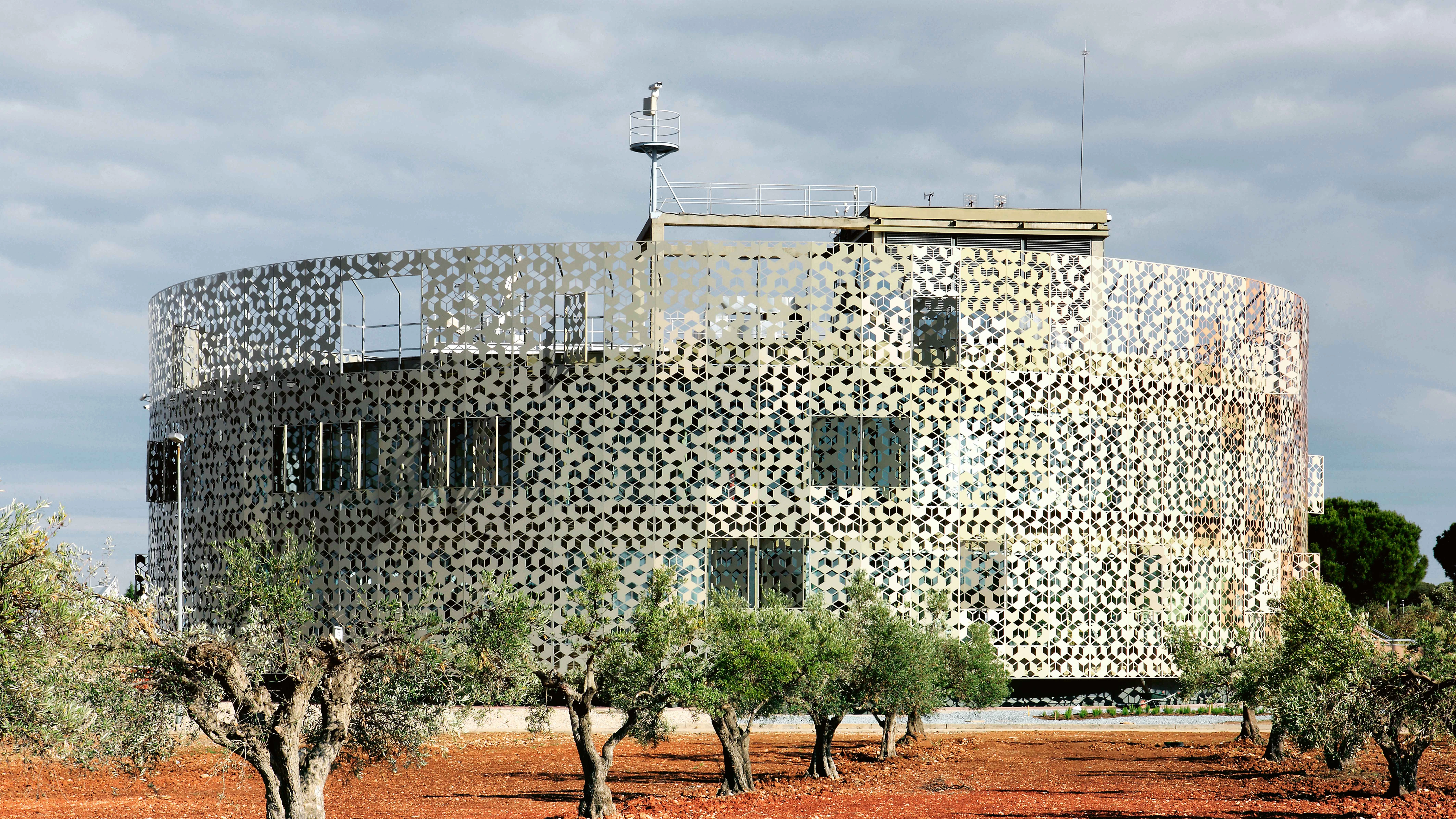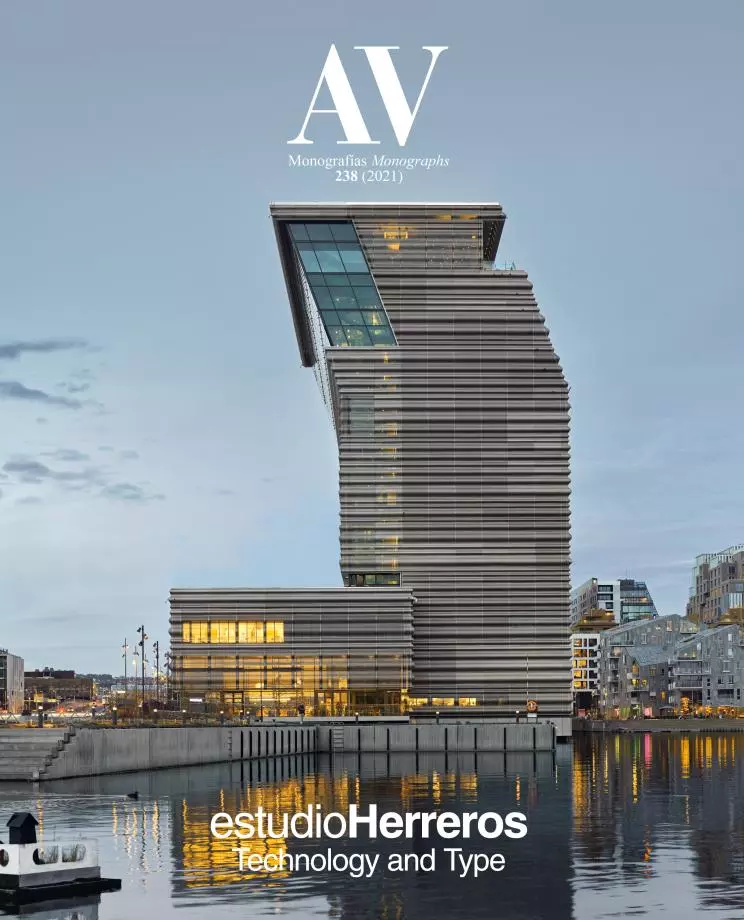Satellite Control Center, Madrid
estudioHerreros- Type Infraestructure Refurbishment
- Material Aluminum
- Date 2010
- City Madrid
- Country Spain
- Photograph José Hevia


The project is based on the need to respond both to the lack of use and internal functioning of the original building that became obsolete due to the unplanned arrival of new technologies, and to problems of security and sustainability. The task has two essential complementary components: the creation of a work culture associated with the company’s mission and commitments, and the need to embody the image of an entity whose product has no physical presence. In the interior, the project undertakes the reorganization of the uses that are distributed in the operational zone, administrative zone, and institutional zone by means of glass partitions of different degrees of opacity, colors and graphic treatments. The facade is finished with a second skin consisting of 5mm-thick sheet-metal modules whose degree of perforation varies according to both the lighting needs for comfort and orientation and the need to dissipate energy. The lacquered treatment of the panels in subtly different shades generates a reactive vibration when stimulated by the atmospheric changes and especially the sunsets. The space between the two skins forms a route of ventilation, maintenance, and safety that updates the building to its new needs...[+]
Cliente Client
Hispasat
Arquitecto Architect
estudioHerreros / Juan Herreros, Jens Richter (socios partners)
Responsable de proyecto Project Director
José Baldó
Equipo Team
Ramón Bermúdez, Ángela Ruiz, Carmen Antón, Ricardo Robustini, Verónica Meléndez, Joanna Socha, Jorge Montalván
Colaboradores Collaborators
Herreros Arquitectos / Paola Simone (interiorismo interior design), Eduardo Barrón (estructura structure), ENTORNO / Andrés Rojo, Herreros Arquitectos / Jens Richter (fachada facade), INTECSA (instalaciones installations), Arturo Bressel (aparejador quantity surveyor)
Superficie Area
2.300 m²
Fotos Photos
José Hevia







