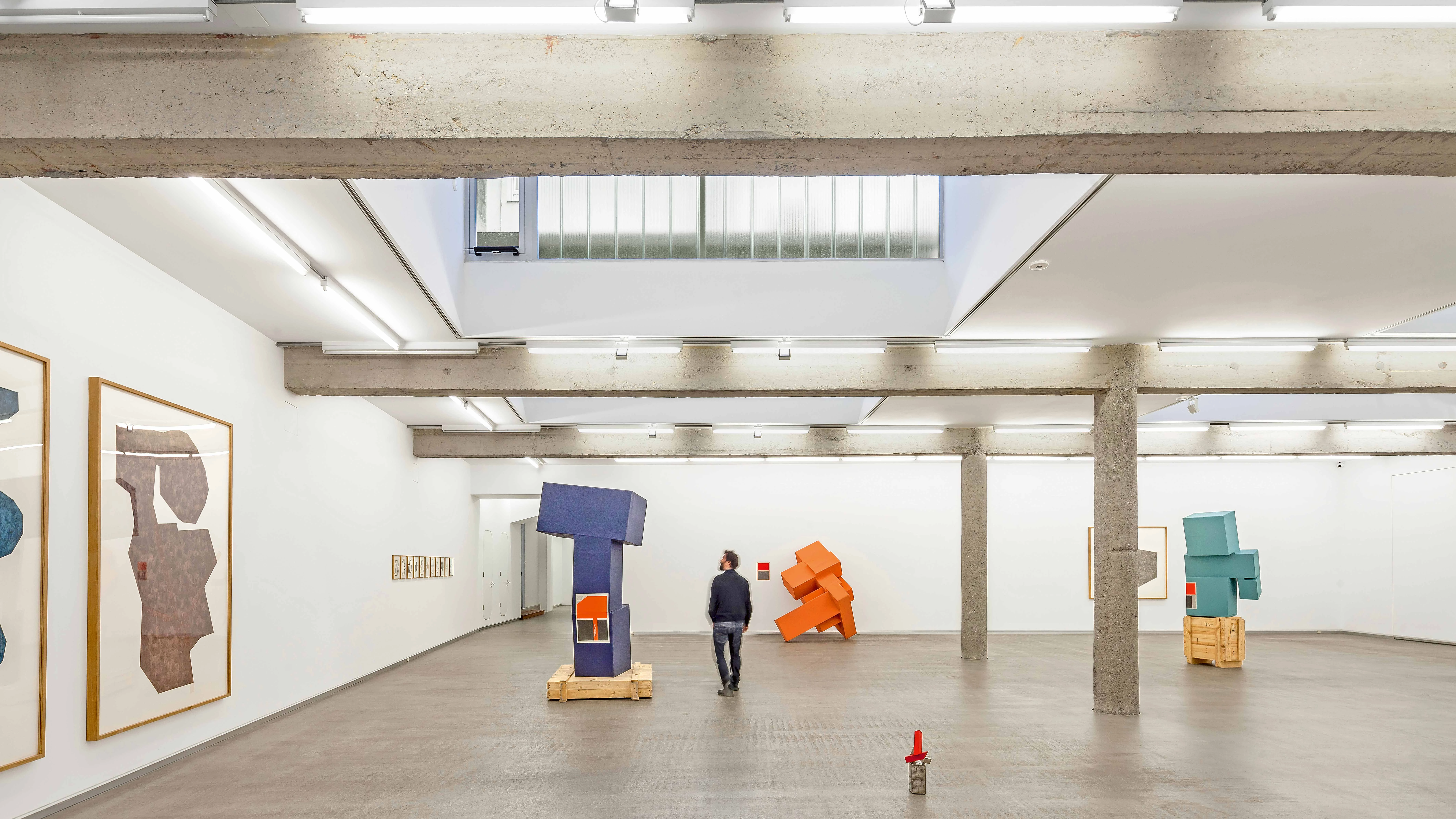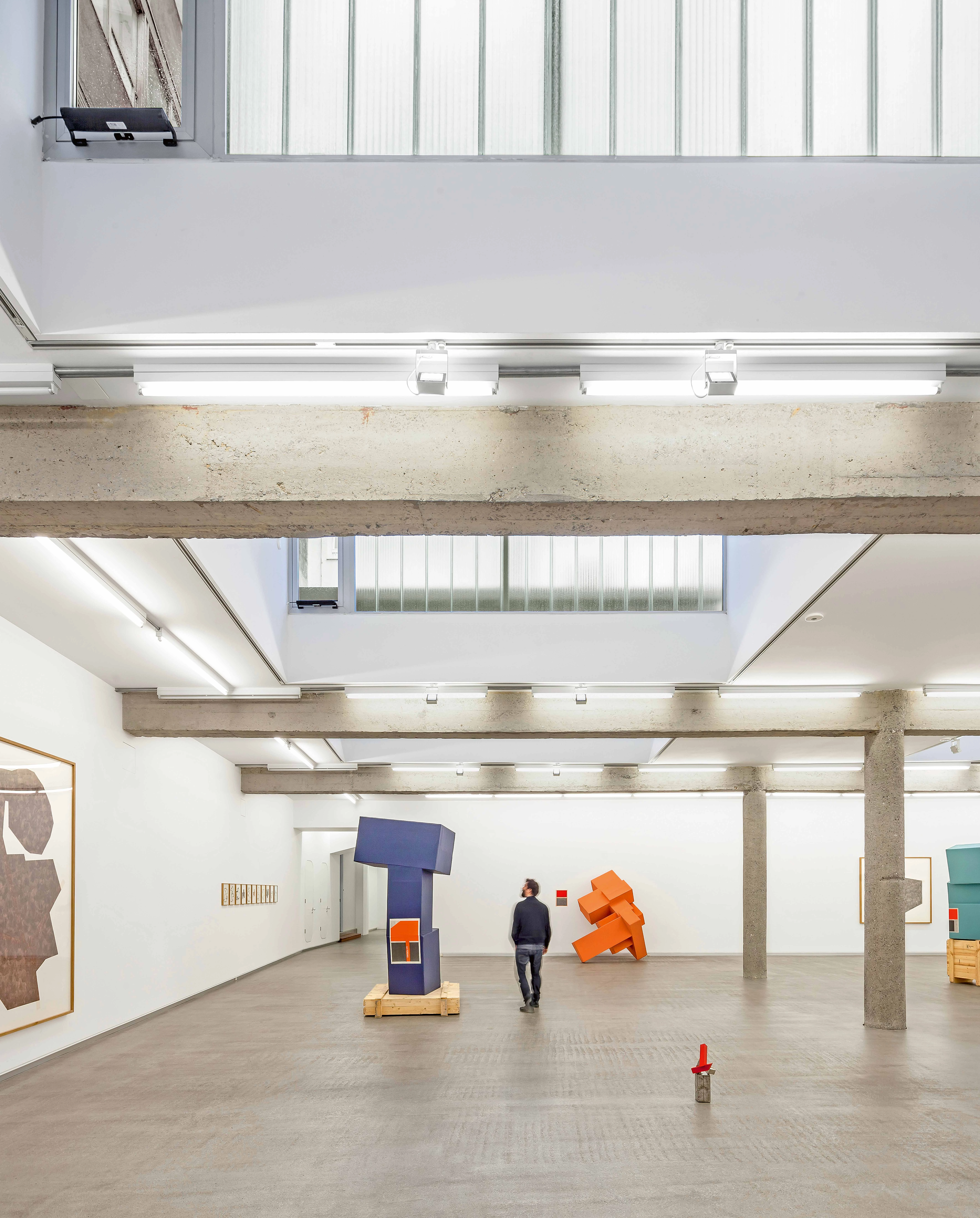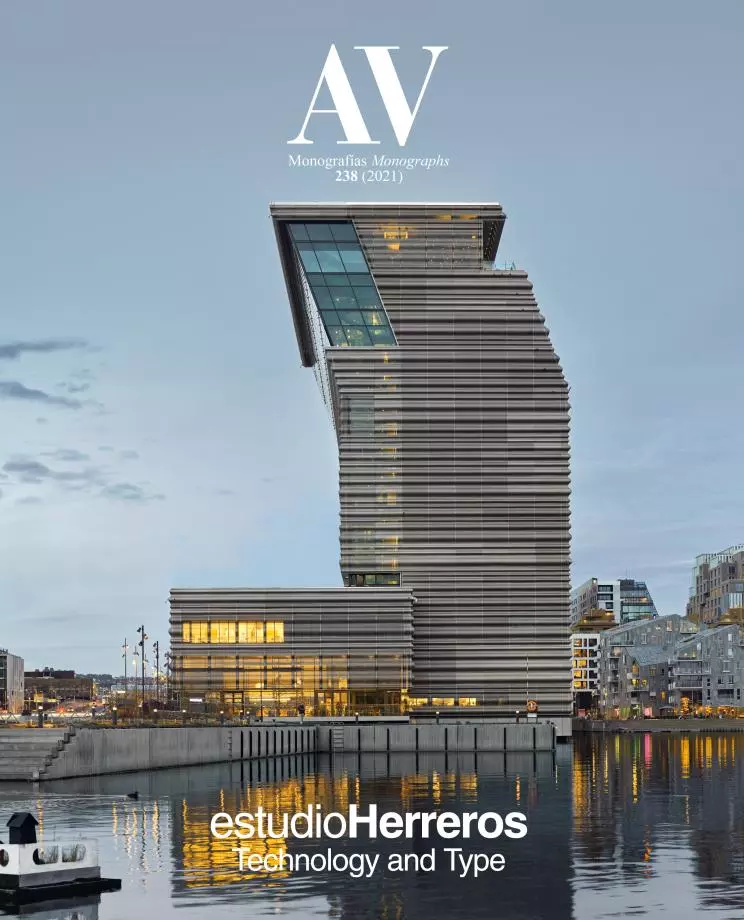CarrerasMugica Art Gallery, Bilbao
estudioHerreros- Type Culture / Leisure
- Material Concrete
- Date 2014
- City Bilbao
- Country Spain
- Photograph Adrià Goula
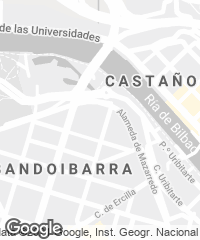
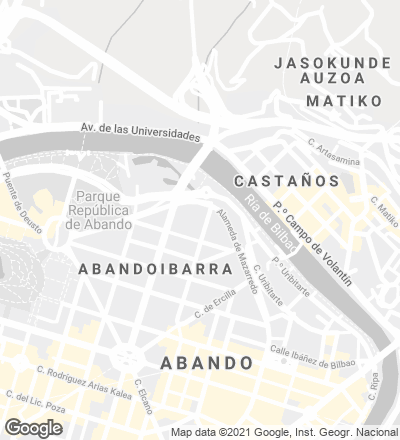
An old warehouse occupies the heart of a block in the urban expansion of Bilbao. It is accessed through a long and narrow tunnel that crosses the ground level of the residential junctions. Its interior contains a simple program that addresses the basic needs of a contemporary art gallery today: premises for storing and handling works of art, administrative and meeting areas, spaces for experimentation and specific projects, and a large central room that is the core of the program.
As starting point, the architecture embraces the possibilities offered by a reduced palette of materials – exposed reinforced concrete structures, continuous industrial flooring, white walls levitating over recessed baseboards, some furniture – to construct the basic ingredients of an exhibition space – floors, walls, and ceilings – in which the works of art are given the responsibility of characterizing it. The reinterpretation of the original system of skylights generates a series of light capture devices similar to periscopes. Their volumes generate on the roof of the warehouse a new industrial landscape that evokes the city’s industrial past...[+]
Cliente Client
Galería CarrerasMugica
Arquitecto Architect
estudioHerreros / Juan Herreros, Jens Richter (socios partners)
Responsable de proyecto Project Director
José Baldó
Equipo Team
Abraham Piñate, Carmen Antón, María Franco, Víctor Lacima, Leonardo Tamargo
Colaboradores Collaborators
E2 Arquitectura / Germán Hurtado (arquitecto local local architect), Eduardo Barrón (estructura structure), Antón Amann (iluminación lighting)
Superficie Area
900 m²
Fotos Photos
Adrià Goula

