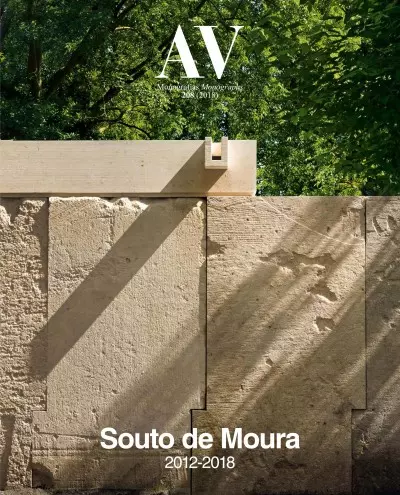

(Porto, 1952)

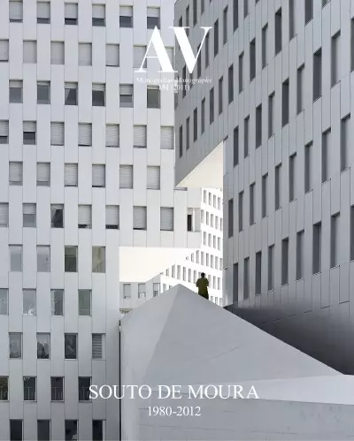
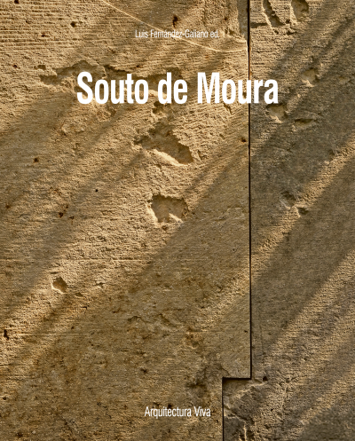
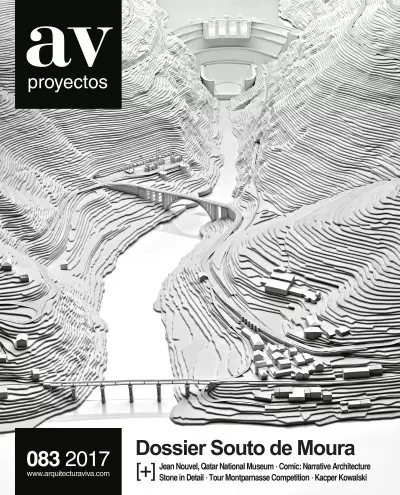
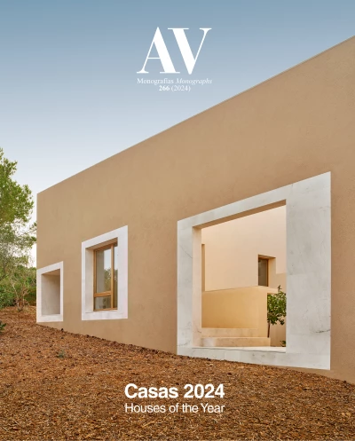
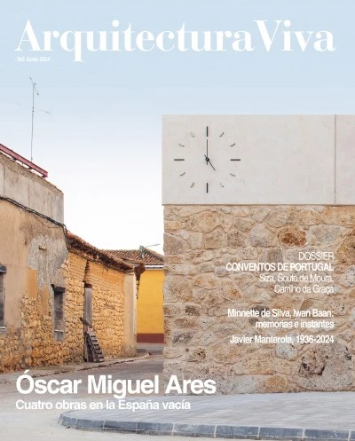
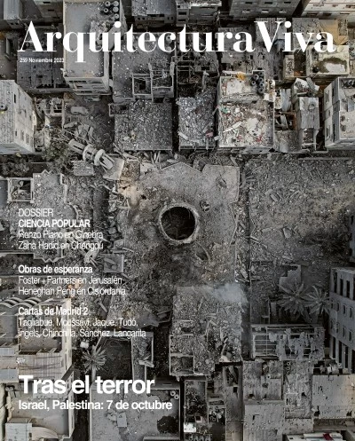
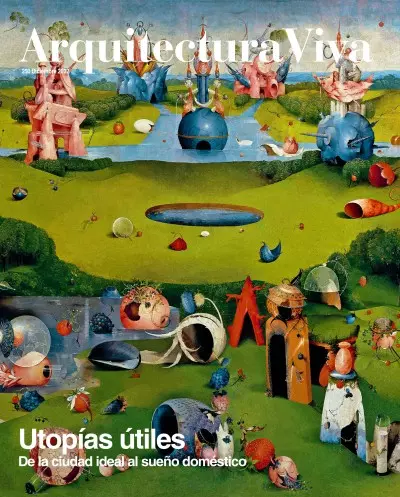
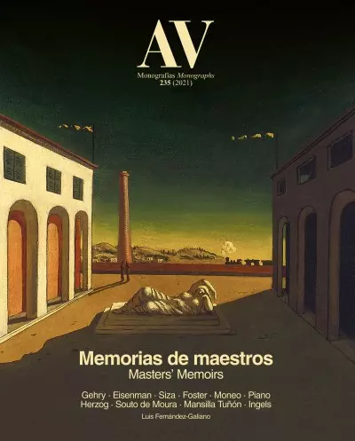
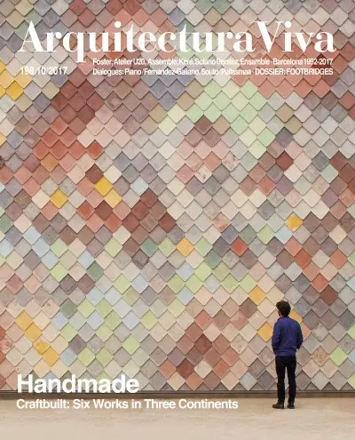
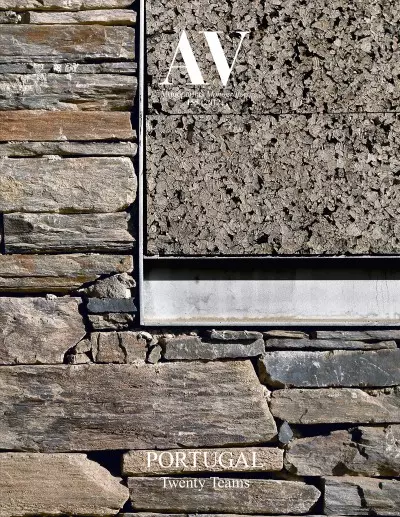
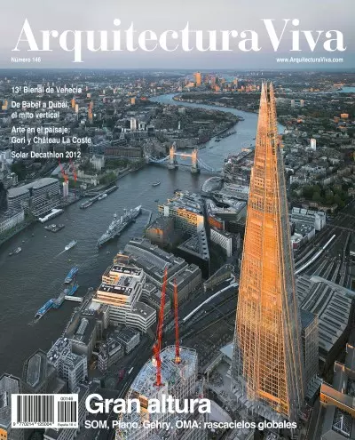
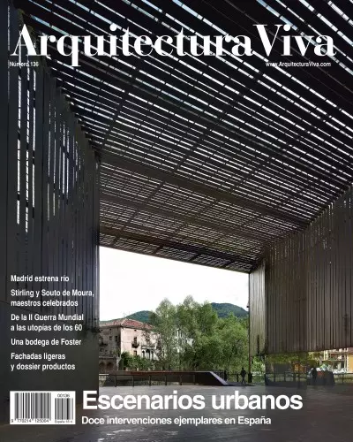
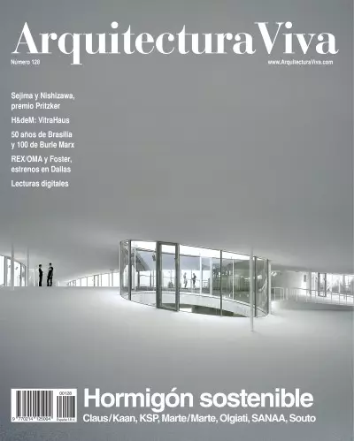
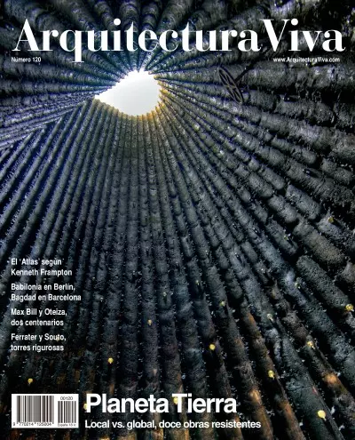
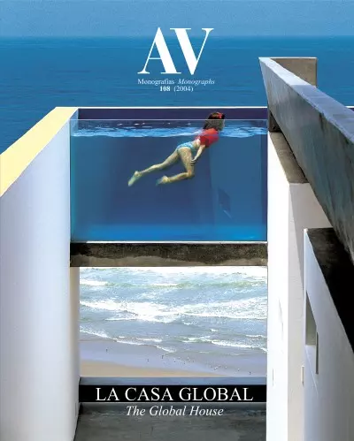
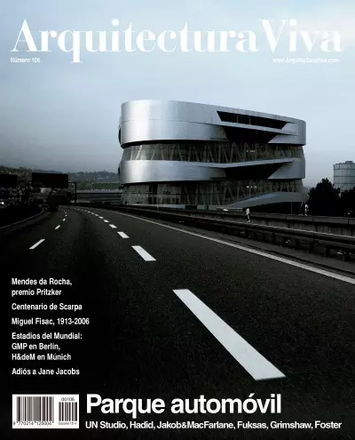
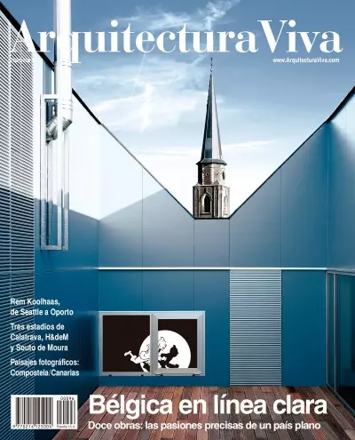

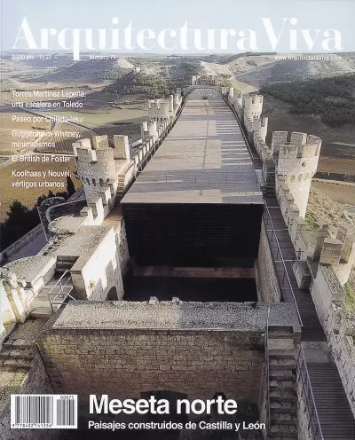
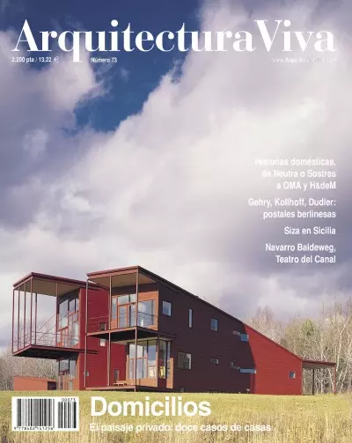
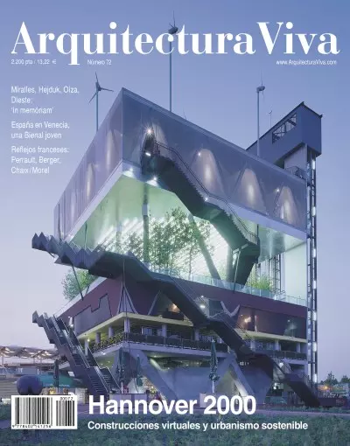
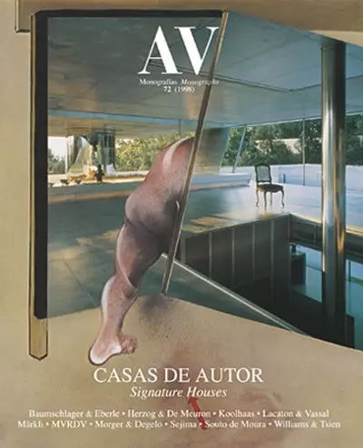
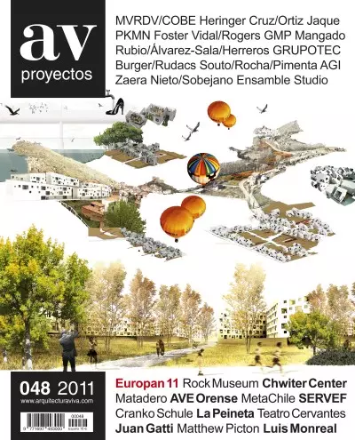
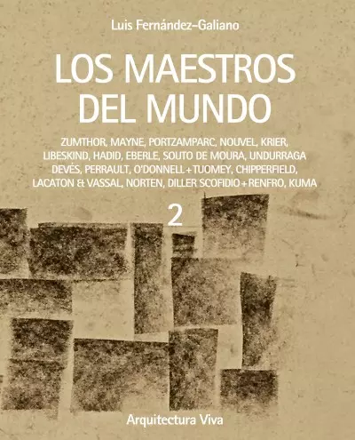
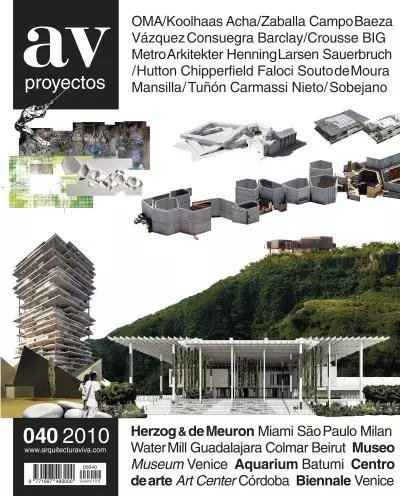
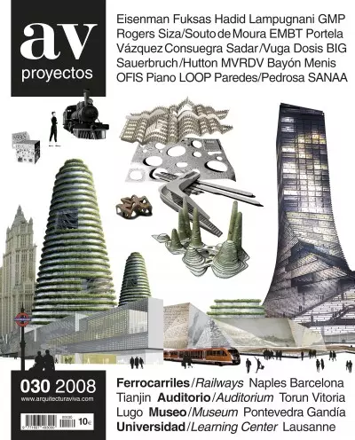
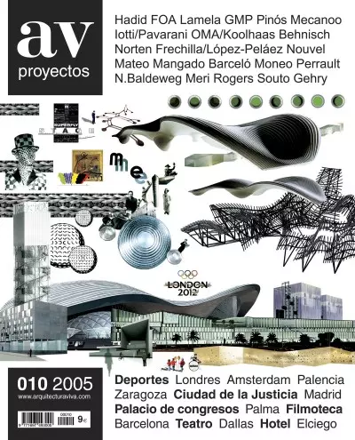
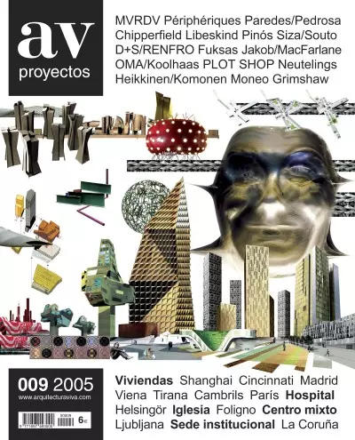
The 18th-century edifice that completed Portugal’s largest monastery now harbors a hotel establishment that endeavors to highlight the value of the heritage site without stagnating it.
A series of large chimneys designed to bring in light and ventilation gather the structural elements of the urban park planned to cover the platforms of the intermodal station, and whose distribution is inspired by the form of the tracks themselves…
Located in the heart of the old quarter of the Belgian city, the Bruges Meeting & Convention Centre presents a facade of brick columns in the reddish brown that is part of the Belgian city’s palette of colors. The building rests on a glass plinth
The Holy See decided to participate for the first time in the Venice Architecture Biennale, in the 16th edition of the exhibition, with a unique proposal. The Holy See Pavilion consists of ten small chapels built in the woods of San Giorgio Maggiore
With the aim of becoming a model for sustainable urban regeneration through the promotion of architectural, social, and energy innovation, the city of Marseille launched some years ago the largest urban renewal program in Europe. The initiative set o
The Alto Douro wine region, famous for its Porto wine production, was listed as Unesco World Heritage Site in 2001 in the cultural landscape category. The construction of a hydroelectric power station to capture energy from the Tua River, a tributary
Promoted by the Câmara Municipal de Vila Verde, in northern Portugal, the Casa do Conhecimento follows the main objective of taking education beyond the context of schools or universities, creating an environment where the new technologies are access
The project proposes the construction of a new building for the International Contemporary Sculpture Museum (MIEC), and the renovation of São Bento Monastery, which houses the Abade Pedrosa Municipal Museum (MMAP). The punctual connection between the
The block goes up on one of the most typical streets of Foz do Douro, a traditional quarter by the Douro’s estuary. The building is a freestanding volume housing three apartments with a communal terrace on the roof, a commercial space on ground floor
Surrounded by rocky outcrops that dot the landscape, the São Lourenço do Barrocal estate in Alentejo grew during the 19th century until it became a small farm village, with cattle, cereals, vegetables, and wine to support a community of up to fifty f
In front of Sete Cidades Lake, on São Miguel Island in the Açores, a series of traditional houses dots the hillside in a peripheral area of the town. The project reinterprets the basic volume of the traditional constructions around it – built with wh
Considered to be one of the seven natural wonders of Portugal, Sete Cidades Lake is one of the main touristic attractions on the island of São Miguel, in the Açores Archipelago. A masterplan was drafted in 2005 with the objective of balancing the exp
Within the metropolitan area of Porto, the freguesia of Oliveira do Douro is located on the left bank of the river and is part of the municipality of Vila Nova de Gaia. In this suburban context, the house is conceived as an observation platform that
Located in the old harbor area of the city of Porto, the residential building takes up a narrow plot facing the Douro River estuary. The project explores the idea of stacking, conceptually superimposing three concrete boxes containing the apartments.
Built in the 13th century in front of the municipality of Tui, the Valença fortress is one of the most important defense systems on the frontier between Spain and Portugal. Over the course of time, the historic center has suffered several extensions
The sanatorium sits at the top of the Serra da Estrela mountain range, at a height of 1.300 meters. It was built in 1944 to help speed up the recovery process of tuberculosis patients, who could benefit here from the healing properties of the sun and
Designed to house cultural and sports events, the multipurpose pavilion is right by the Lima River, in the Portuguese city of Viana do Castelo, and is part of the master plan to regenerate the banks of the estuary. The urban project, drafted by Ferna
Twenty-five years after the original project, clients decided to extend the living space using the ruin as a complement to the existing housing. The objective is to maintain the current image of the building, taking full advantage of the views of the
The project tries to maintain the typology, the scale, and the proportion of the traditional European ‘villas’ using contemporary materials and building techniques. The H plan and the two patios articulate and organize the different functions of the
Between two party walls, the Praça and a courtyard, the new project for three houses links up with the scale of the neighboring buildings through the fragmentation into two volumes, using an architectural language that contrasts with the historical c
The project integrates both the facade and the hall of the old bus station, focusing on the interaction of scales and on urban connectivity. In this way the 9,500 m² are converted into a facility with different atmospheres, very functional and sober.
The construction, consisting of three reinforced concrete volumes – two emerging from the mountain and one buried – modifies the existing geography just minimally. Each body has its own characteristics, adapting the complex to its Alpine context. Th
The terrain is formed by three hills that rise 20 meters above the level of the desert: the Al Hosn residence – a patio-house that takes inspiration from the Alhambra –, the campus with the student residence, and the teachers’ villa with the spiritua
To think of monasteries and Portugal is to think of the novel Memorial do Convento (published in English as Baltasar and Blimunda), where in Baroque prose José Saramago intertwined the pursuits of a group of heterodox characters with the construction
In line with the opening of the new Arquia headquarters at Tutor 16 in Madrid, a forum was held there on 30 November, titled ‘Sharing Experience,’ in which prominent architecture figures, with Luis Fernández-Galiano as moderator, voiced their reflect
¿Cómo se plantean los proyectos? Primero hay que hacer el diagnóstico con croquis, con maquetas del terreno, para saber cuál es el problema. Yo empiezo siempre como si fuera un servicio que necesita una respuesta. Intento alejar desde el principio cu
Arquia’s new base in Madrid officially opened with an encounter where eight architects, in person and in writing, reflected on the profession.
Arquitectura Viva and its director, Luis Fernández-Galiano, understand and regret the discomfort caused by the series Conversations. Filmed between 2013 and 2018, this documentary series of Fundación Arquia, now being streamed on Netflix, was left un
Memory speaks in these ten interviews with masters. I borrow from Vladimir Nabokov’s autobiography the title for the presentation of these conversations, transcribed as monologues to place the focus on the protagonists, whose voices I hope to have re
Jacques Herzog For a young architect at the beginning of his career it is a challenging moment to see the widely admired work of established colleagues, often with a mixture of disdain and admiration. For my generation this moment was in the 1980s, a
Adif has publicly named the teams selected to go on to phase two of the competition to transform the Madrid–Chamartín station: UNStudio with b720; RSHP with Luis Vidal; Souto de Moura with Francisco Mangado and José María Ezquiaga; Grimshaw with Carl
Saïd Hejal (Kronos Homes), who recently presented the project for two towers in Valencia with Ricardo Bofill, has commissioned Eduardo Souto de Moura – currently the subject of an extensive exhibition at the Casa da Arquitectura in Matosinhos – to ca
On view through 6 September 2020 at the Casa da Arquitectura in Matonsinhos (Portugal) is an extensive exhibition on Eduardo Souto de Moura (Porto, 1952), curated by Francesco Dal Co and Nuno Graça Moura. Taking up over 1,000 square meters, the show
The Arquia/maestros documentary collection – which since 2014 has been building testimony of the life and work of some of the great architects of our times through interviews conducted by Luis Fernández-Galiano, director of the endeavor – now explore
Álvaro Siza has designed a €7.5 coin in honour of fellow Portuguese architect Eduardo Souto de Moura, which will be put into circulation in Portugal on 12 December 2018. The silver alloy coin features an abstract outline of the crown of a tree
The work of Eduardo Souto de Moura is traversed by two axes at the intersection of which crystallize the exact forms of this demanding architecture: memory, nourished by the wide culture brought by travel and reading, but also deposited on the traces
Mine was a normal childhood, in a conservative and religious family of northern Portugal – my family is from Braga. My uncles, grandfathers, and great-grandfathers were educated, they all studied Greek and Latin in Coimbra, or medicine and psychiatry
At the Venice Architecture Biennale, Eduardo Souto de Moura was awarded the Golden Lion for best participant in the ‘Freespace’ exhibition curated by Shelley and McNamara of Grafton Architects, where he has juxtaposed two aerial photographs that show
Disciple of Távora and Siza, known together as the Porto School, the learned and refined architect has moved from material abstraction to formal freedom.
The interviews that make up the fourth set of the Arquia/maestros collection present the gifures of Álvaro Siza, Eduardo Souto de Moura y Renzo Piano.
Eduardo Souto de Moura and Juhani Pallasmaa talk about the challenges of globalization and the role of the local in the context of todays architecture.
Making the symbolic Hall of Realms part of the Prado Museum will not only give the institution more exhibition galleries, but also create new urban and civic spaces fot the city as a whole.
Eduardo Souto de Moura The Wolf Foundation, a non-profit institution based in Israel, presents its awards since 1978 in five categories – Agriculture, Chemistry, Mathematics, Medicine and Physics. In the Arts, the prize rotates around four discipline
Eduardo Souto de Moura The second Portuguese architect to win the Pritzker Prize – the first was his mentor Álvaro Siza, laureate in 1992 –, Eduardo Souto de Moura began his solo professional career in 1980 – year of project of the Carandá Municipal
Desde su primera edición en 2000, la convocatoria de los pabellones de la Galería Serpentine constituye un singular escaparate mediático donde se funden el arte y la arquitectura.
Linking up with the ‘laconic’ tradition – as Kenneth Frampton accurately defined it – of the School of Porto, the oeuvre of Eduardo Souto de Moura does not demand a large theoretical framework, which doesn’t mean that the cultural context from which
Eduardo Souto de Moura
Milan 2023
Mondadori Electa - 128 Pages
Francesco Dal Co
Matosinhos 2019
Casa da Arquitectura - 512 Pages
Diogo Brito Addressing Design Process
Carlos Quintáns
La Coruña 2019
C2C - 328 Pages
Luis Fernández-Galiano
Madrid 2018
Fundación Arquia - 104 Pages
Juan Rodríguez
2014
AMAG - 284 Pages
Eduardo Souto de Moura
La Coruña 2010
Labirinto de Paixons - 190 Pages
Antonio Esposito Giovanni Leoni
Barcelona 2003
Gustavo Gili - 447 Pages
Werner Blaser
Basilea 2003
Birkhäuser - 96 Pages
Milán 1998
Skira - 172 Pages

