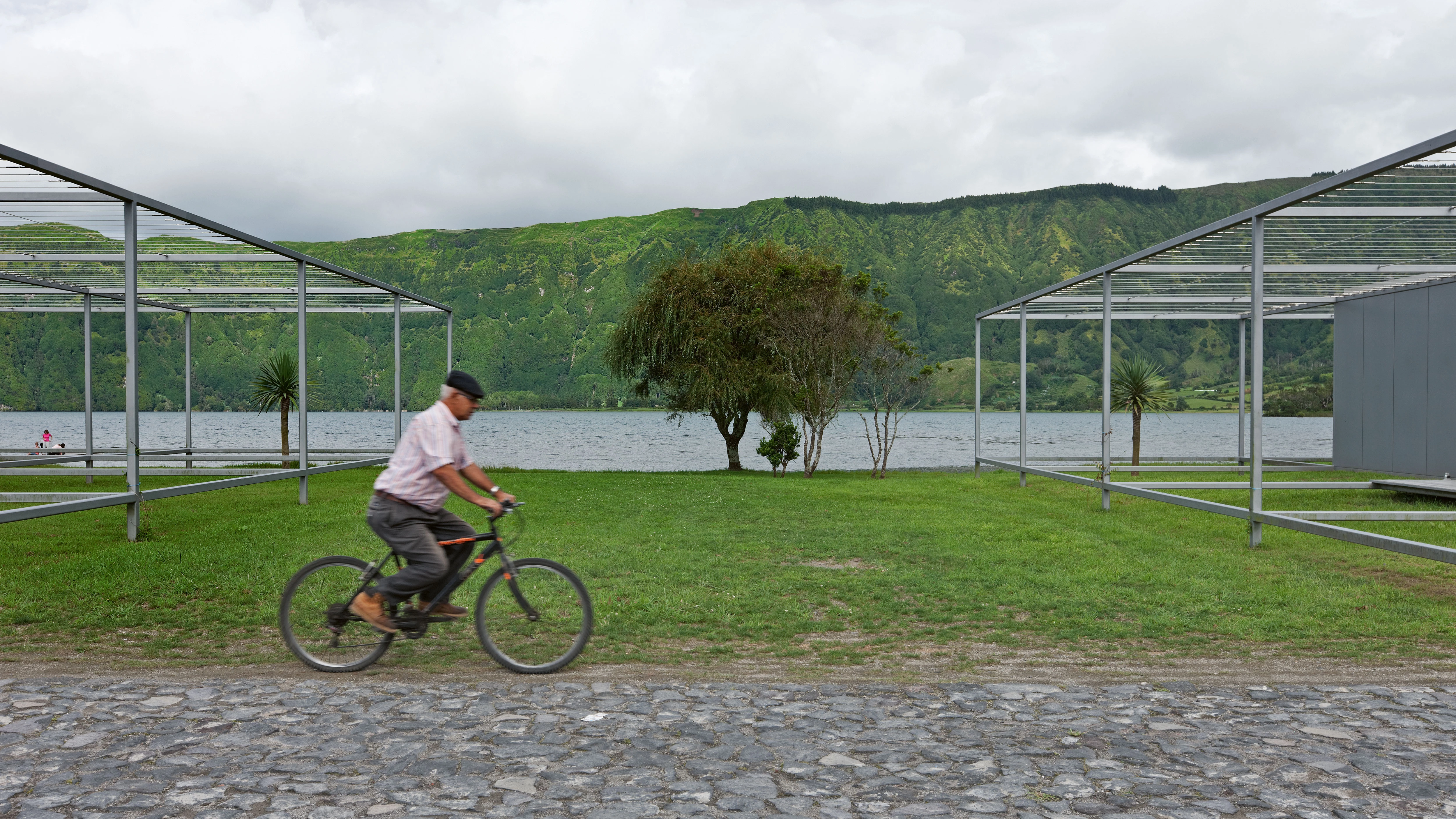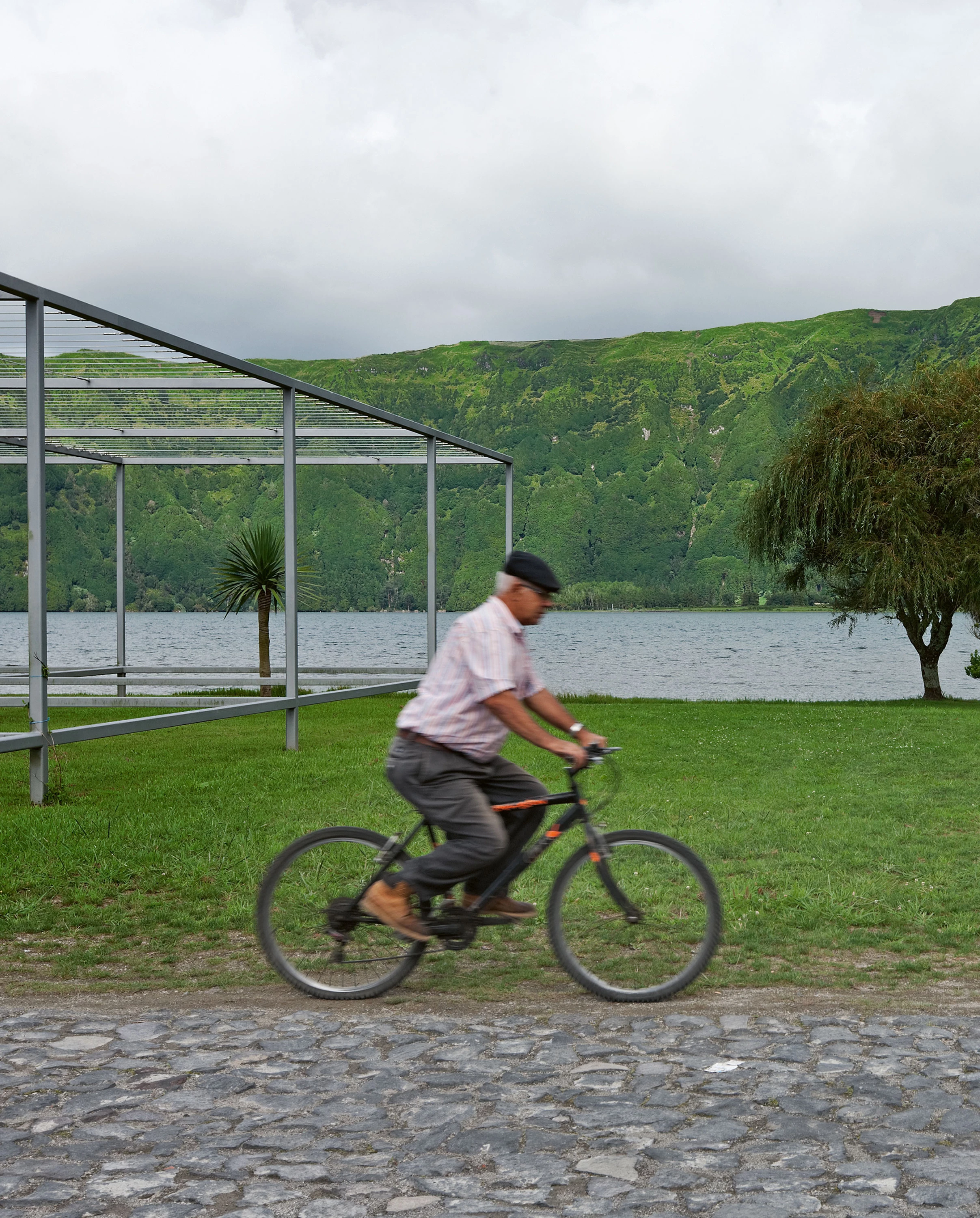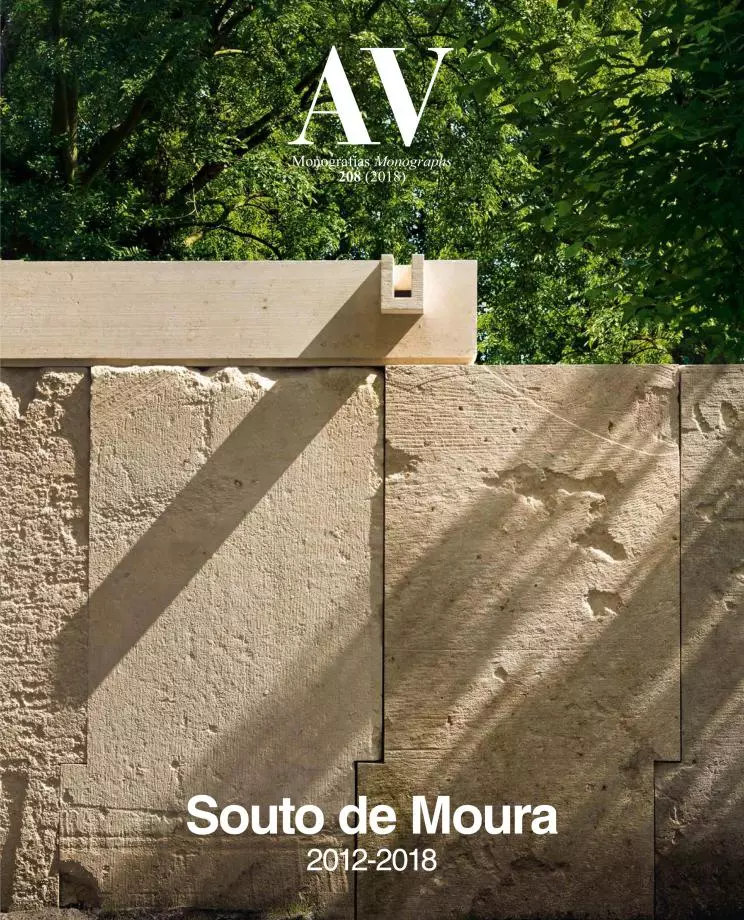Recreational Facilities by Sete Cidades Lake, São Miguel
Eduardo Souto de Moura Adriano Pimenta- Type Sport Landscape architecture / Urban planning
- Date 2007 - 2013
- City São Miguel (Azores Islands)
- Country Portugal
- Photograph Luis Ferreira Alves
Considered to be one of the seven natural wonders of Portugal, Sete Cidades Lake is one of the main touristic attractions on the island of São Miguel, in the Açores Archipelago. A masterplan was drafted in 2005 with the objective of balancing the exploitation of the lake’s resources and its environmental impact. The plan included the construction of a series of recreational facilities by the lake’s shore.
Sitting just a few meters from the water, the project reduces its presence with a framework of metallic profiles where the different elements of the program are inserted. This grid skeleton is conceived as a lightweight structure that rises lightly over the terrain so as not to alter the natural topography. Besides, the stainless steel profiles stretch beyond the constructed volumes, so the buildings seem to disappear. The effect achieved with all this is that, in spite of following a strictly rational pattern, the project manages to meld into its context without needing to mimic it.
The reserved facilities – boat hangar, spa, and auxiliary services – are totally enclosed with aluminum foam panels. This material was chosen, on one hand, for its appearance, as it resembles basalt rock, a traditional feature of the Açores; and, on the other hand, because of its technical features, as it is a lightweight material that can be prefabricated. The remaining buildings – yacht club and cafeteria – open up to the views of the lake thanks to a glass envelope. The roofs, built with metallic profiles and sandwich panels, are topped with a four-centimeter-thick layer of turf that blends the complex with the landscape. The metallic stretchers located between the open frames let climbing plants grow, casting shade and blurring the boundary between nature and construction.
The floor plan of the different buildings is arranged around square modules of 6 x 6 meters, which are combined with others of 6 x 5 meters on the longitudinal fronts. The building entrances are on the sides via wooden walkways. Where necessary, the facilities include an inner courtyard alongside a technical zone where the ventilation and heat control equipment is installed. In front of the boat hangar, a wooden footbridge built from floating modular structures extends over the lake for a choice of watersports and recreational activities.
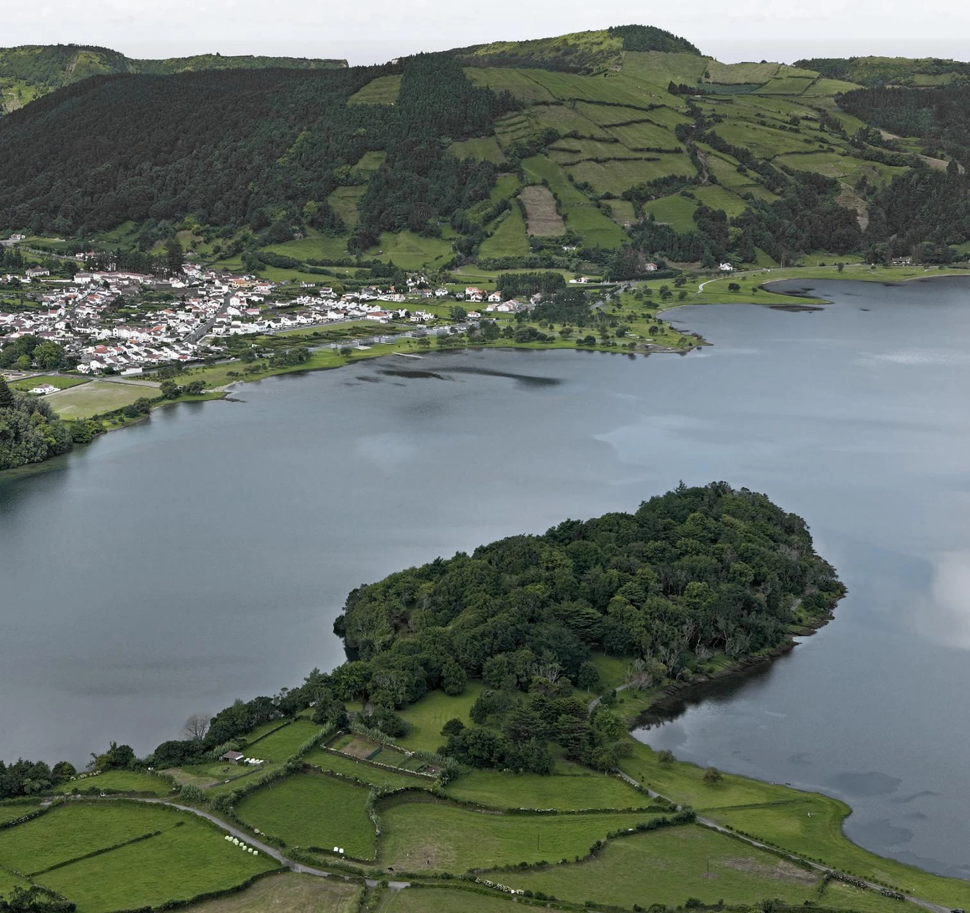
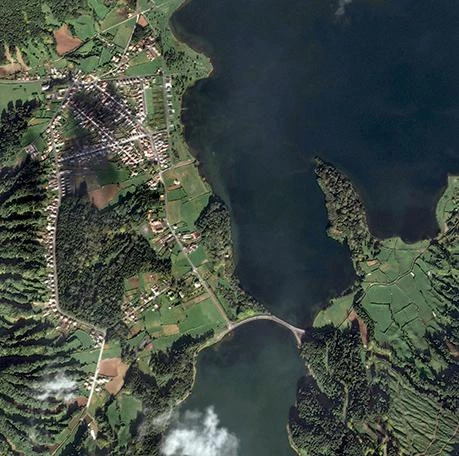


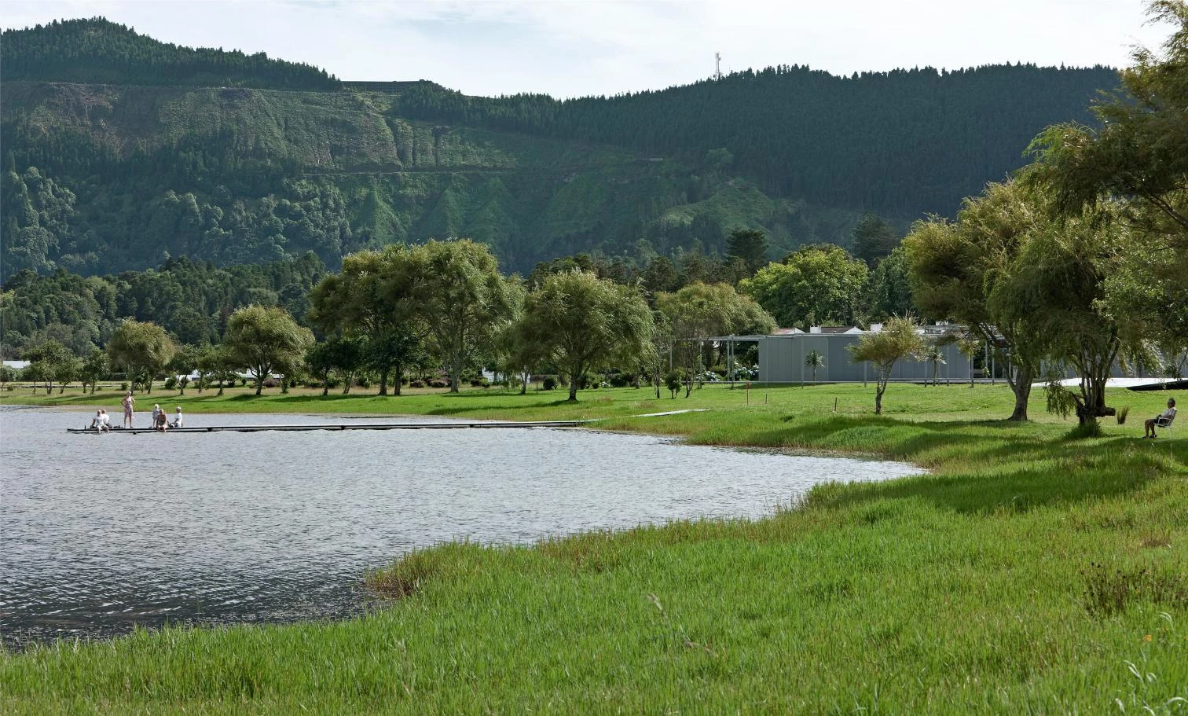
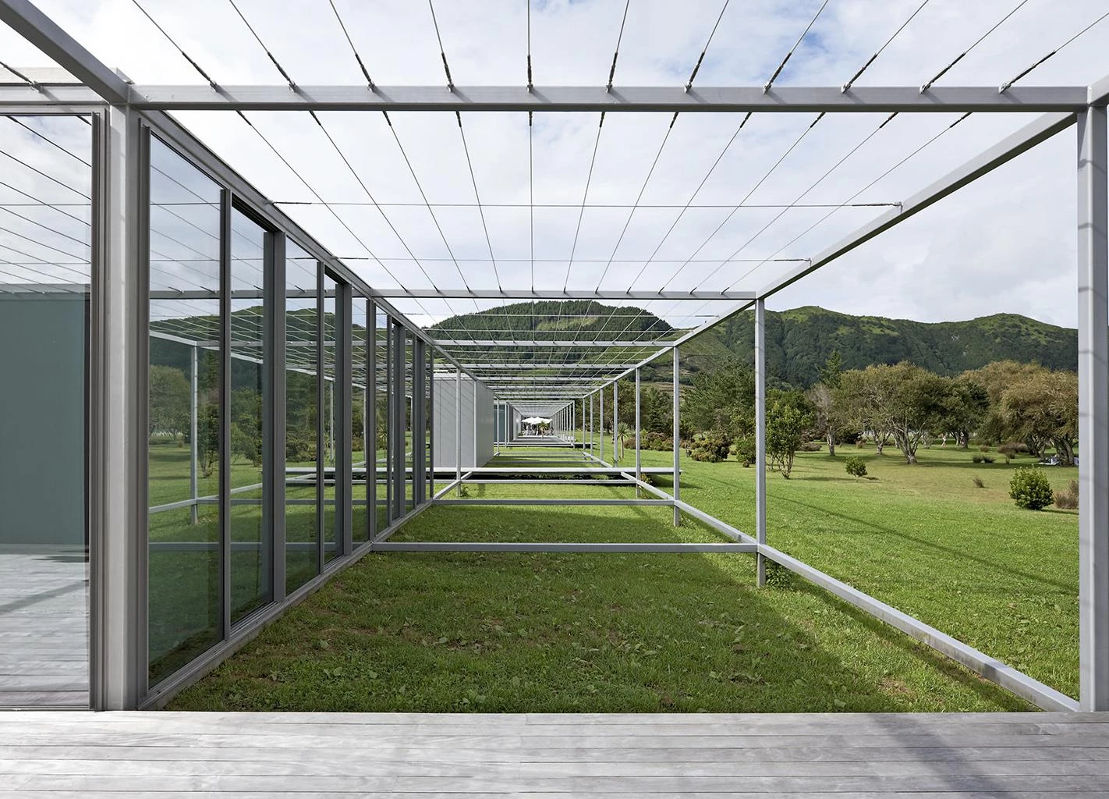
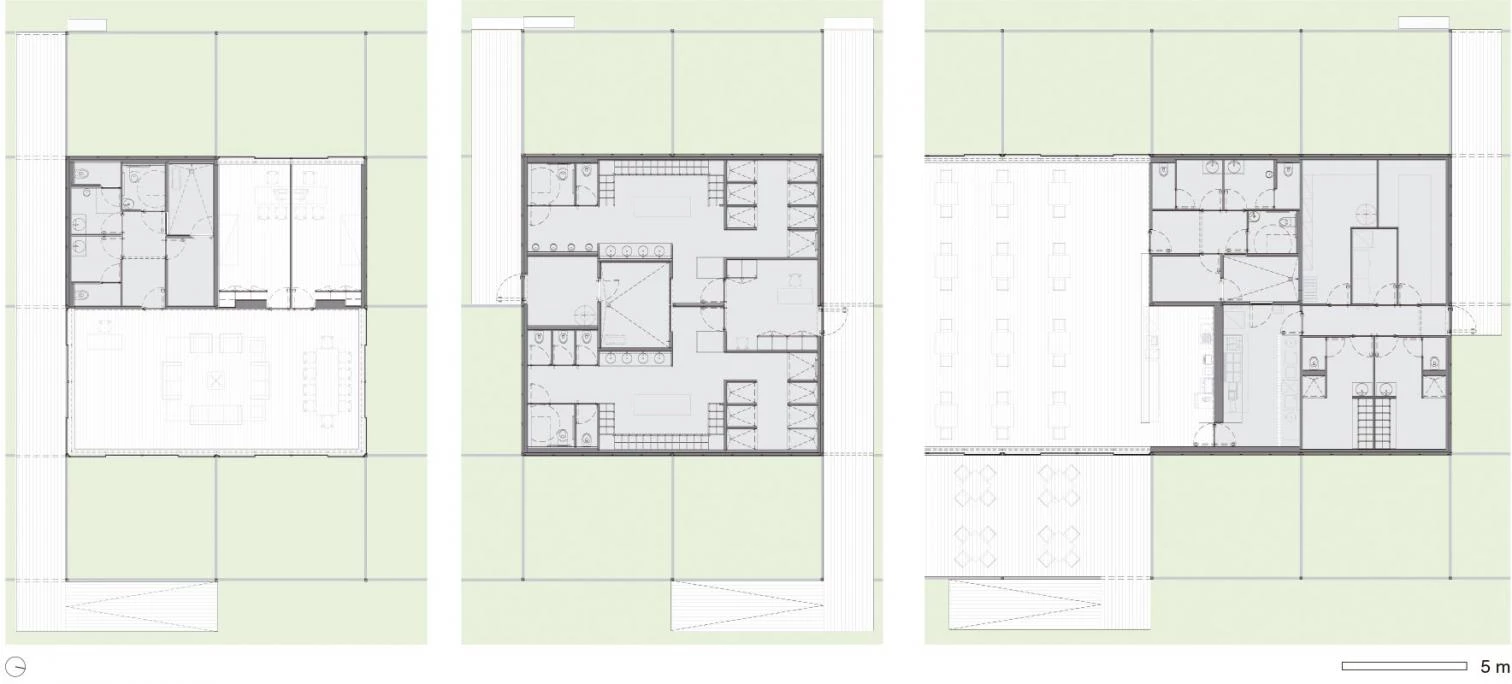
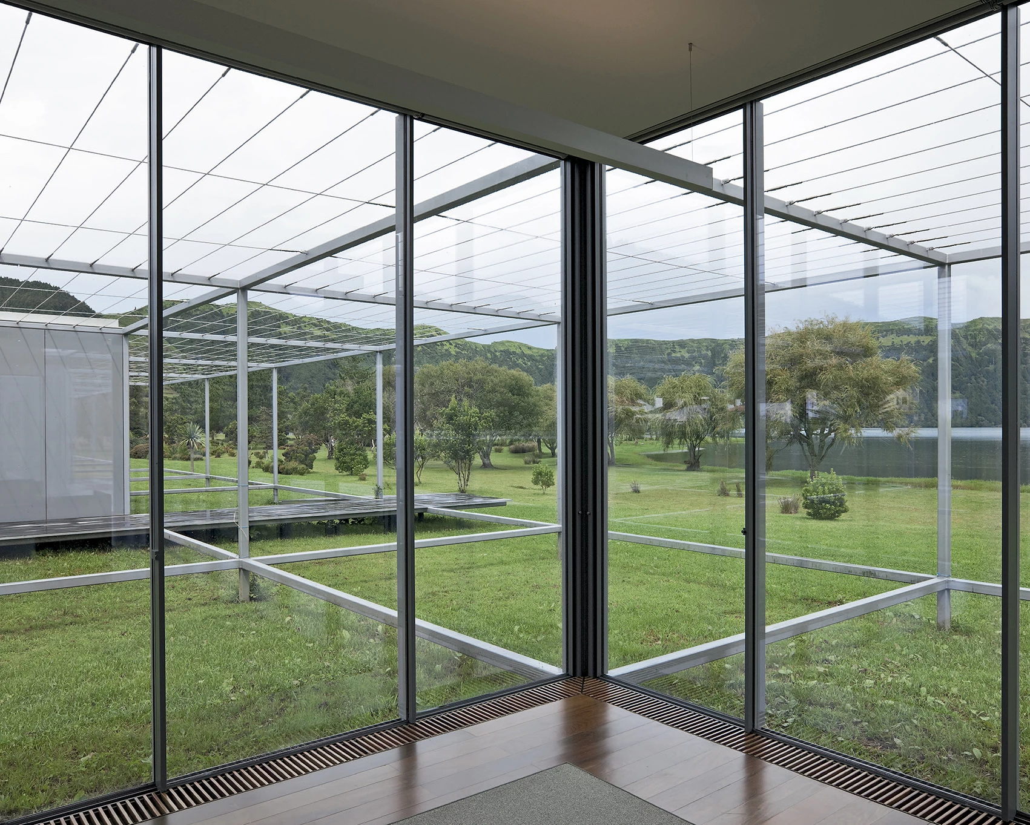
Obra Work
Plano de Ordenamento da Bacia Hidrográfica da Lagoa das Sete Cidades
Cliente Client
AZORINA Sociedade Gestão Ambiental e Conservação Natureza SA - Secretaria Regional do Ambiente e do Mar
Arquitectos Architects
Eduardo Souto de Moura, Adriano Pimenta
Colaboradores Collaborators
Ana Ferreira, Maria Vasconcelos, João Jesus, Paulo Morgado, André Campos, Tiago Coelho
Consultores Consultants
Arqt.of (paisajismo landscaping); Afa Consult (estructuras, electricidad, instalaciones mecánicas, saneamiento, viario structures, electricity, mechanical installations, sanitation, roadworks)
Contratista Contractor
Somague + Tecnovia
Superficie construida Built-up area
1.207,90 m²
Presupuesto Budget
4.865.000 €
Fotos Photos
Luís Ferreira Alves

