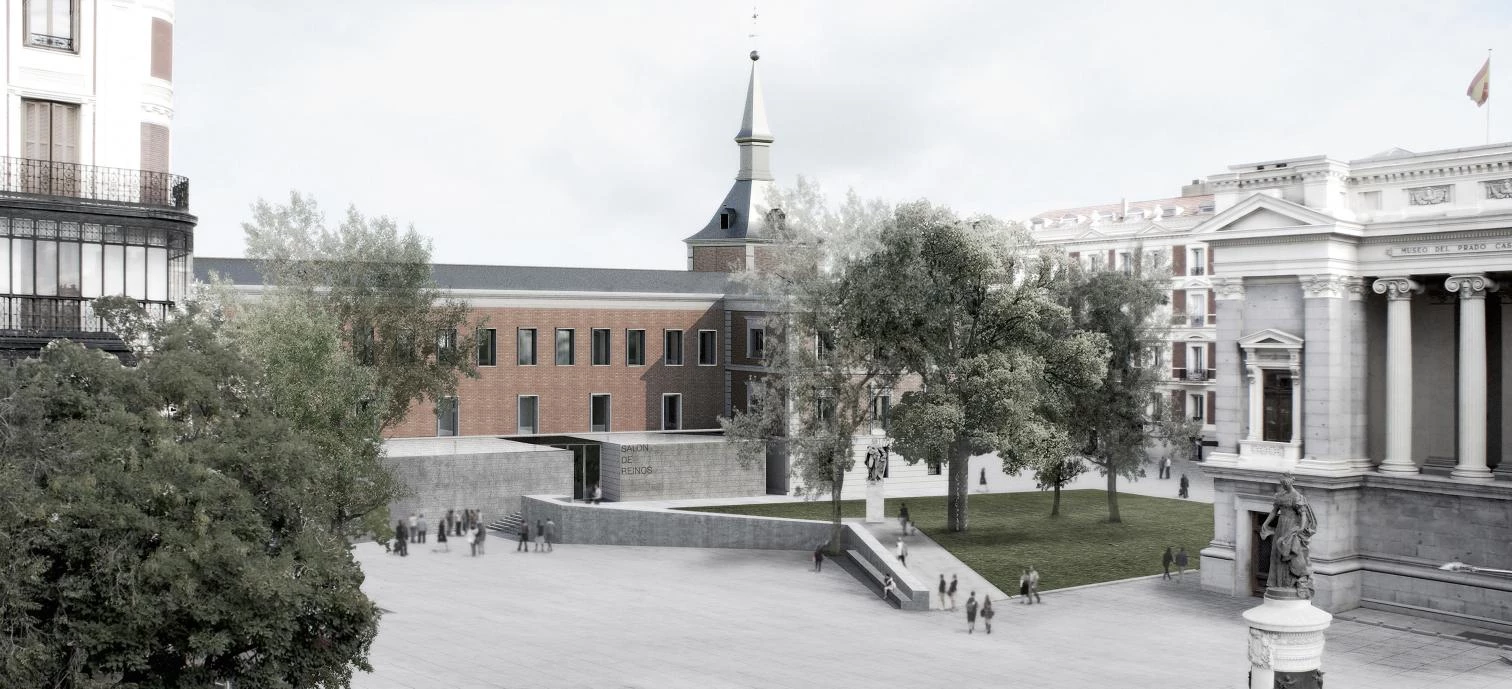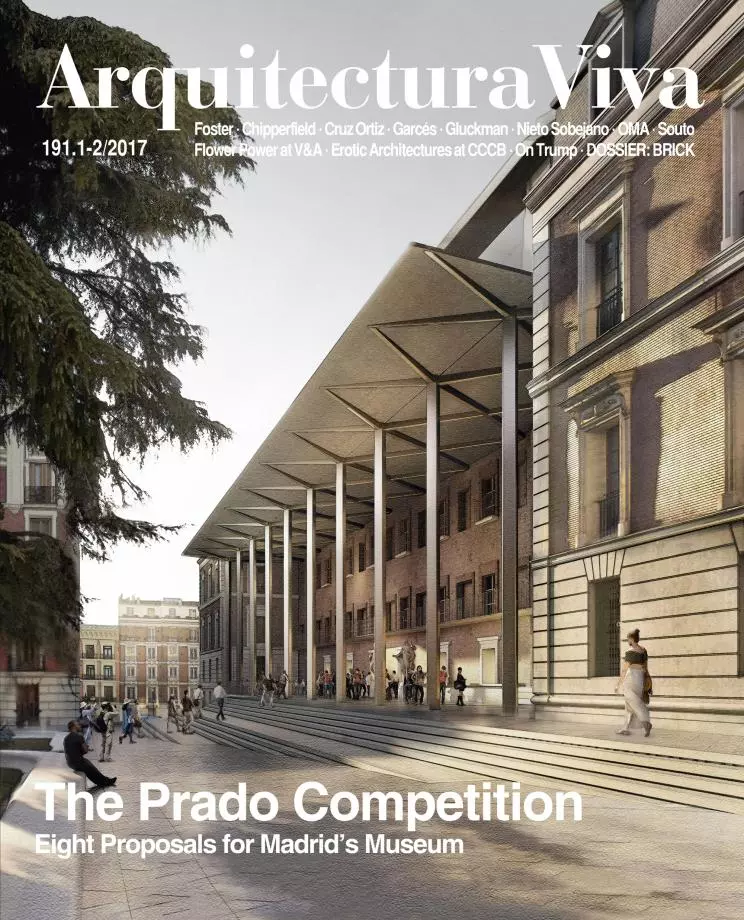Prado Competition
Eight Proposals for Madrid’s Museum
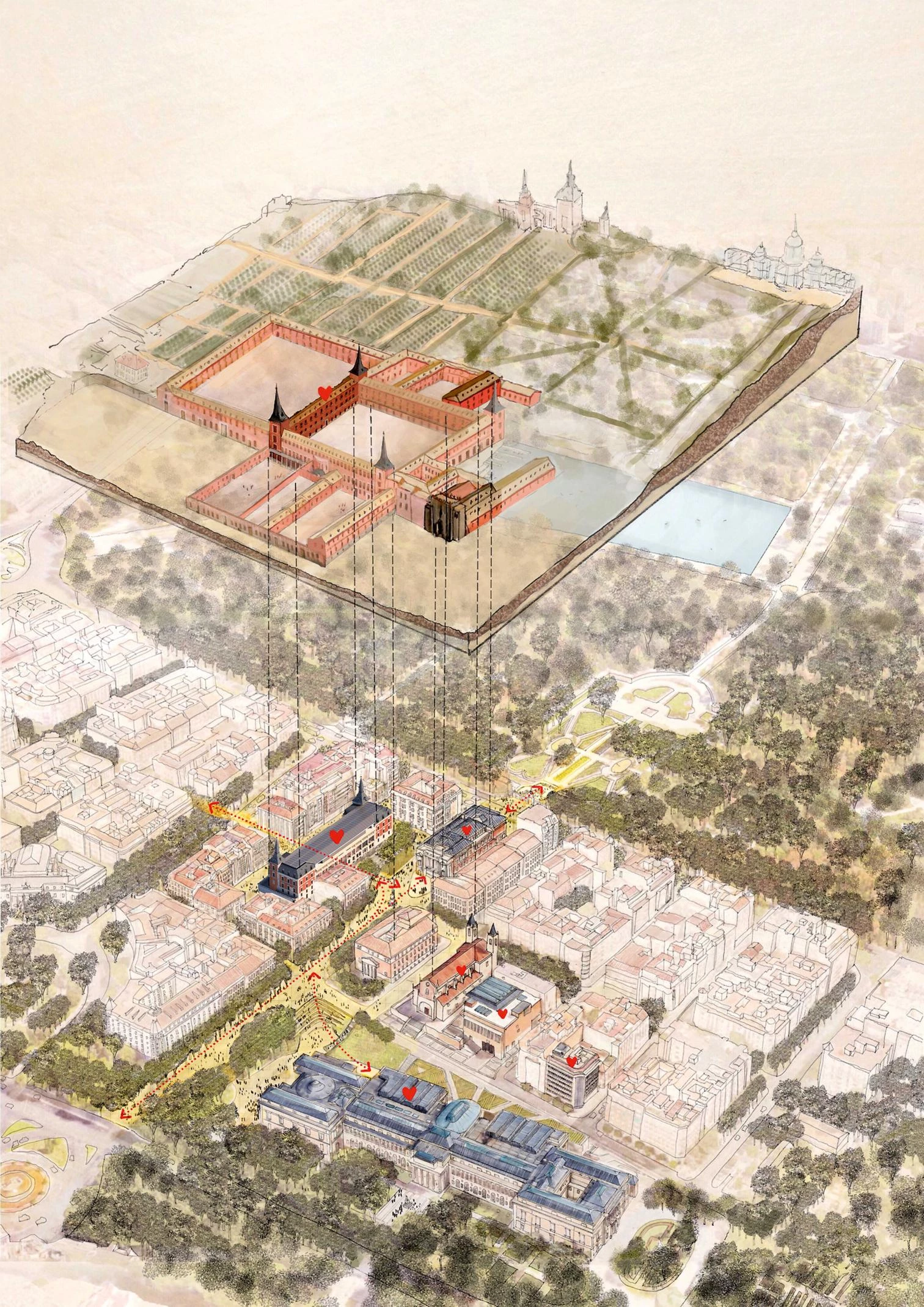
Norman Foster will be renovating one of Madrid’s most emblematic buldings for one of Spain’s great institutions, the Prado Museum. Absorbing what was for many years the Army Museum in order to claim for the Prado the grand Hall of Realms – quintessential reception wing of the no longer existing Buen Retiro Palace – completes the Prado Campus after the important extension culminated by Rafael Moneo in 2007, which added to its spaces the cloister of the Jerónimos Monastery, and the opening in 2009 of the Study Center of the museum in the Casón, former Ballroom of the Buen Retiro Palace.
Norman Foster’s design, developed in collaboration with the Madrid architect Carlos Rubio, exalts the remains of the 17th-century building that up to now was hidden by a 19th-century skin of very scant artistic value. What Foster does is strip the south wing and leave the facade of the Hall of Realms visible, protecting it with a triple-height atrium over which goes a new multipurpose space. Of prime importance in the project is the new direct entrance at a level higher than the old entry, which gives the Hall of Realms a central presence. The connection to street level is resolved through a staircase that makes a strong civic touch.
Presided by the head of the Prado’s board of trustees, the lawyer José Pedro Pérez-Llorca, the jury included – besides the museum director, the art historian Miguel Zugaza – the architects Rafael Moneo, Fernando de Terán, Jordi Ludevid, and Luis Fernández-Galiano, plus eight other members from different institutions. Together they had to judge the documents submitted in the two competition phases: in the first, selecting eight teams out of 47 entries; and in the second, evaluating the projects of the shortlisted (Chipperfield + B720, Cruz y Ortiz, Foster + Rubio, Garcés De Seta Bonet + Feduchi, Gluckman Tang + Álvarez-Sala + Enguita Lasso de la Vega, Nieto Sobejano, OMA and Souto de Moura + H. León + De Riaño). The eight proposals are featured in the following pages, beginning with the winner.

See proposals:
Winner: Bronze Portico
Norman Foster + Carlos Rubio
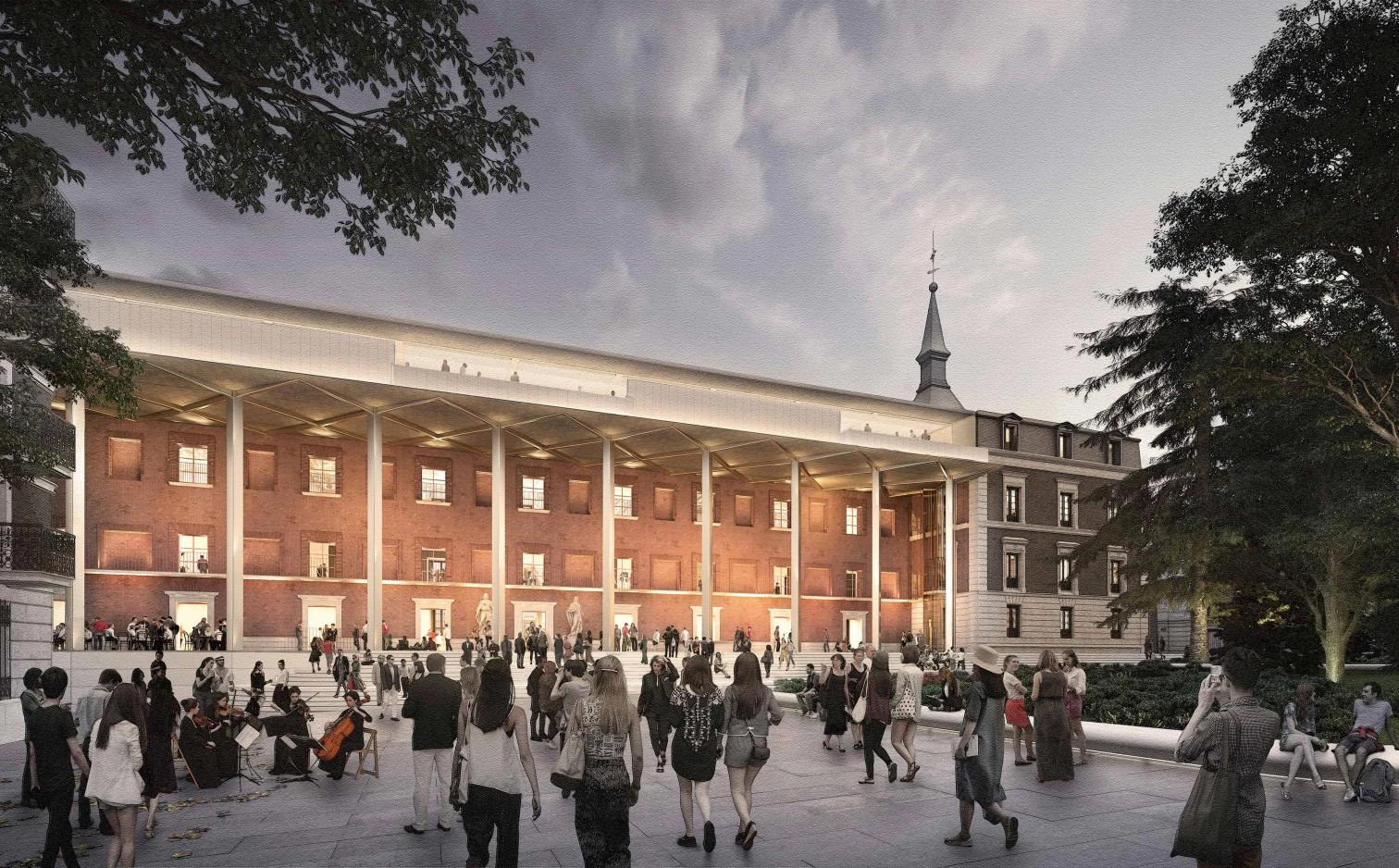
Finalist Proposal: Transparent Loggia
Chipperfield + B720
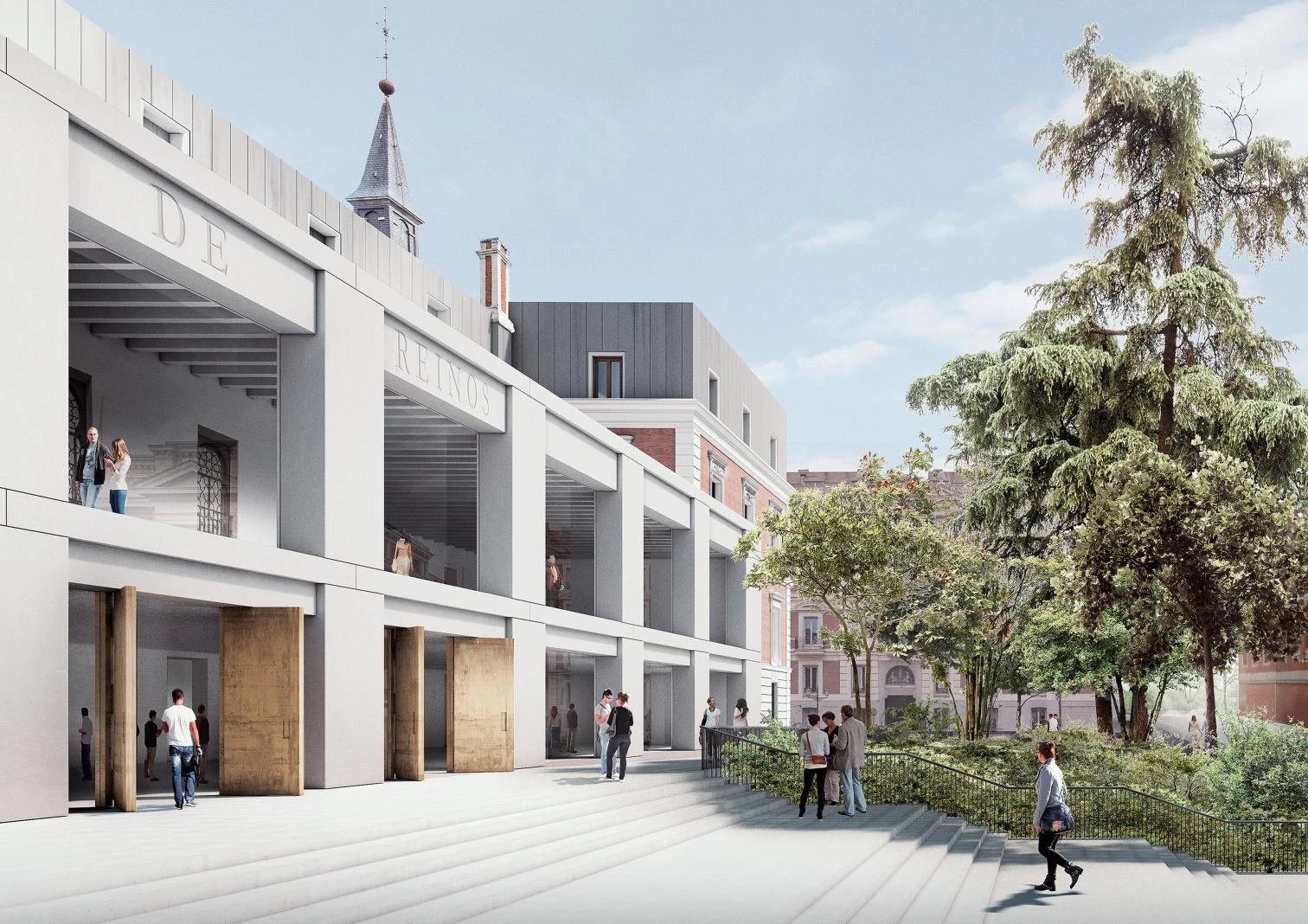
Finalist Proposal: Permeable History
Cruz y Ortiz
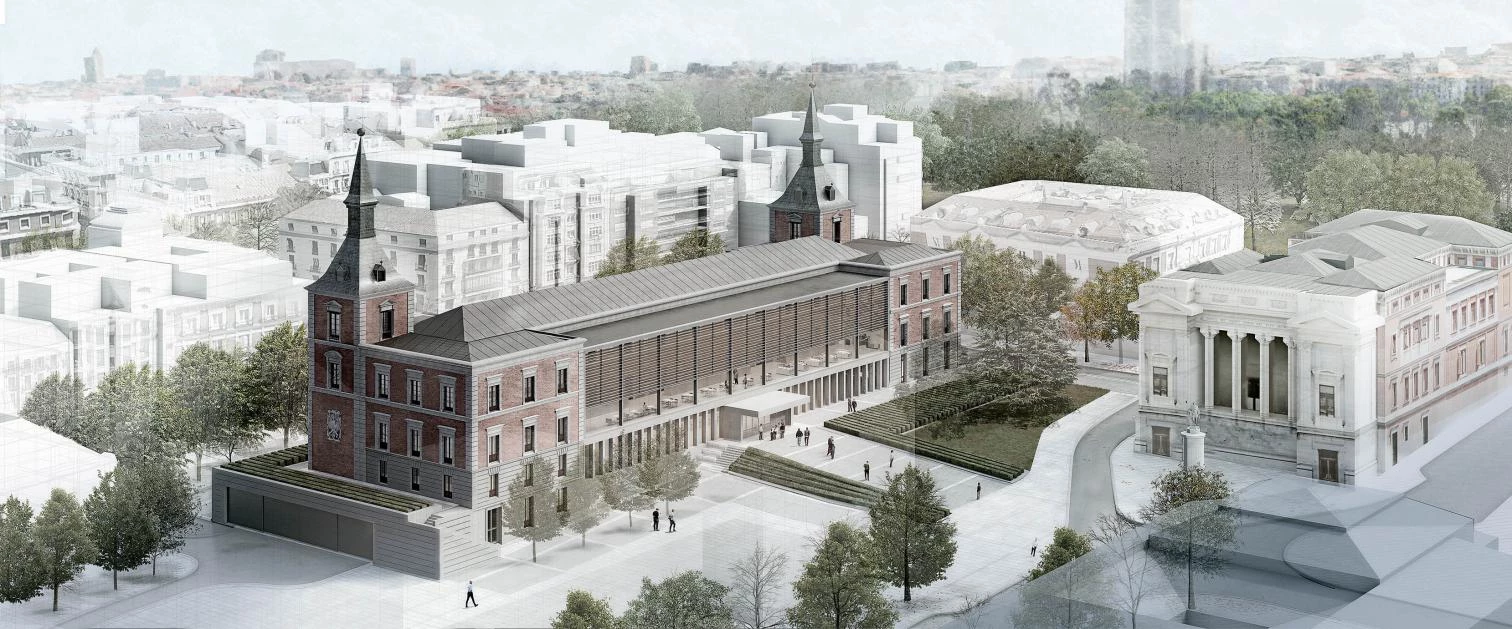
Finalist Proposal: Ramp and Lattice
Garcés De Seta Bonet + Feduchi
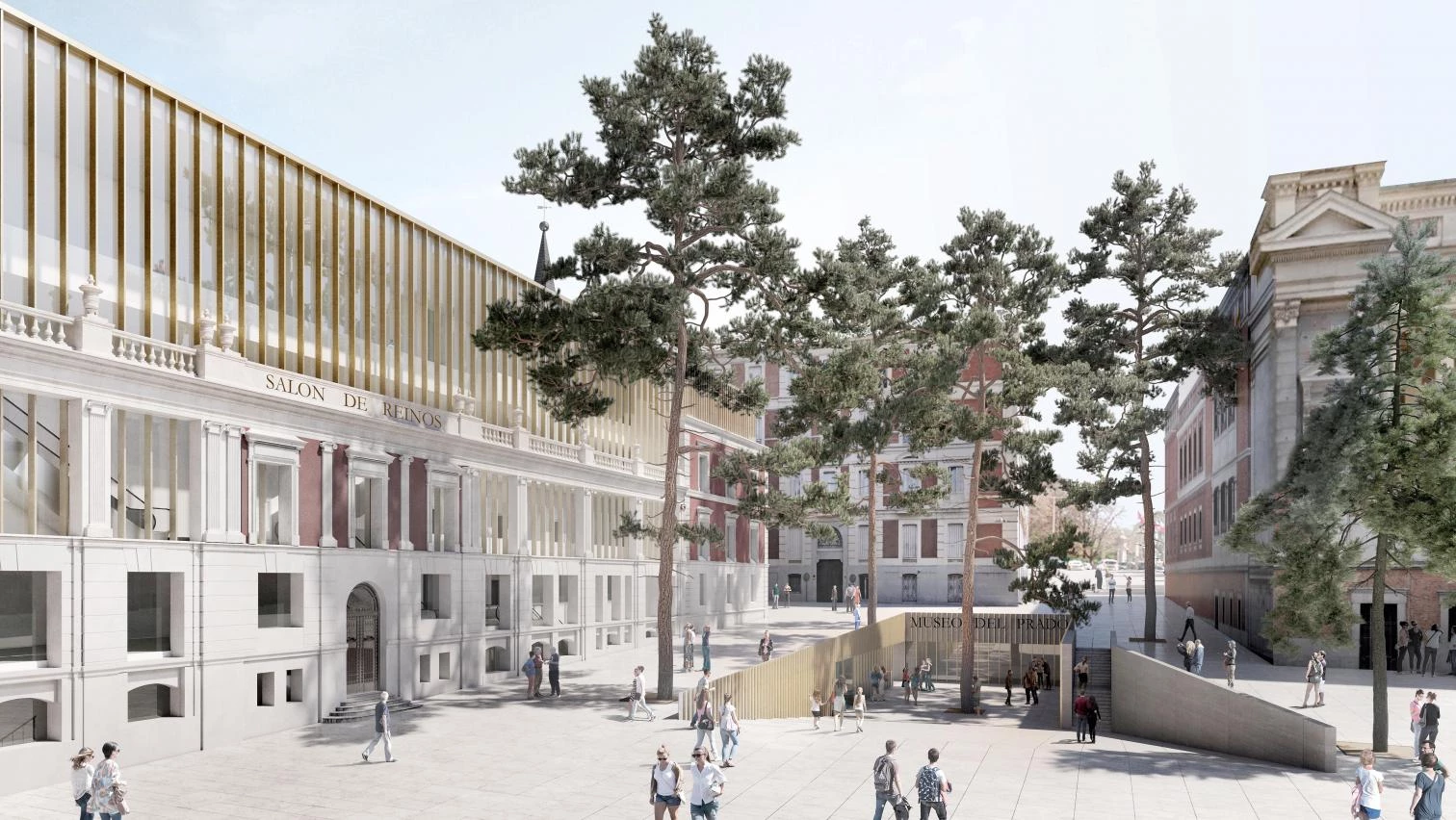
Finalist Proposal: Atrium of Light
Gluckman Tang + Álvarez-Sala + Enguita Lasso de la Vega

Finalist Proposal: Urban Triptych
Nieto Sobejano
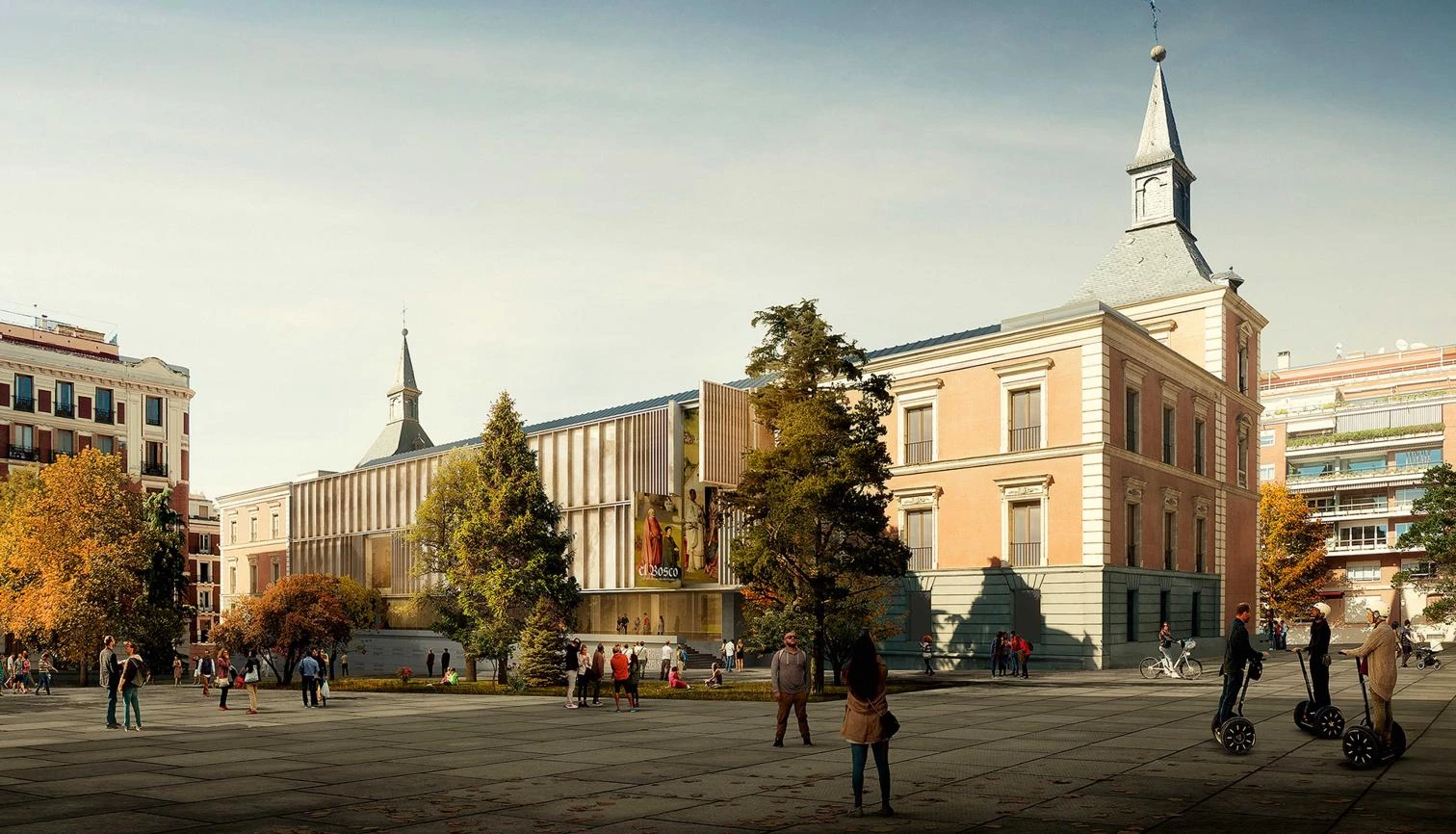
Finalist Proposal: Collage Space
OMA
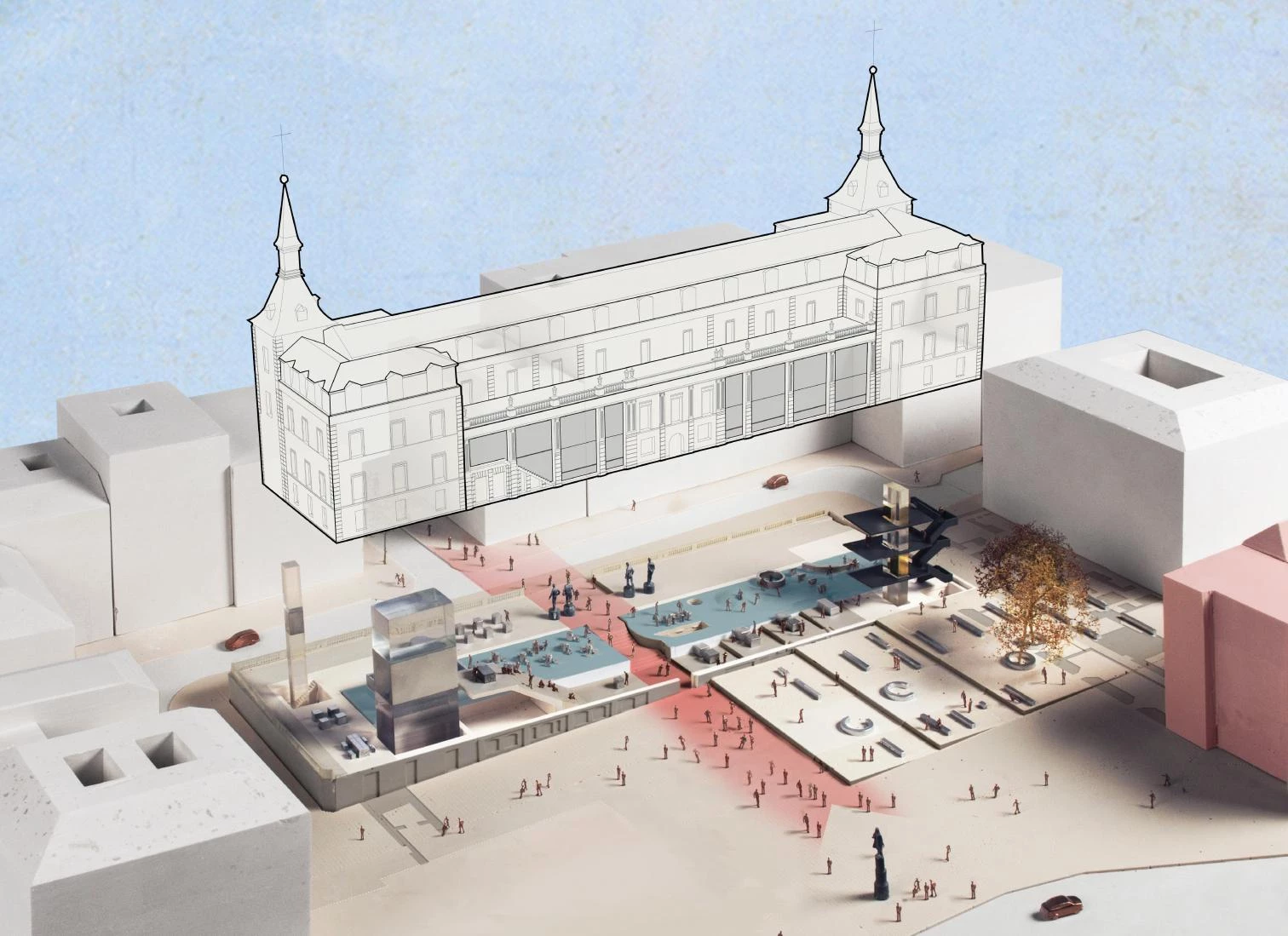
Finalist Proposal: Sum of Strata
Souto de Moura + Hernández León + De Riaño
