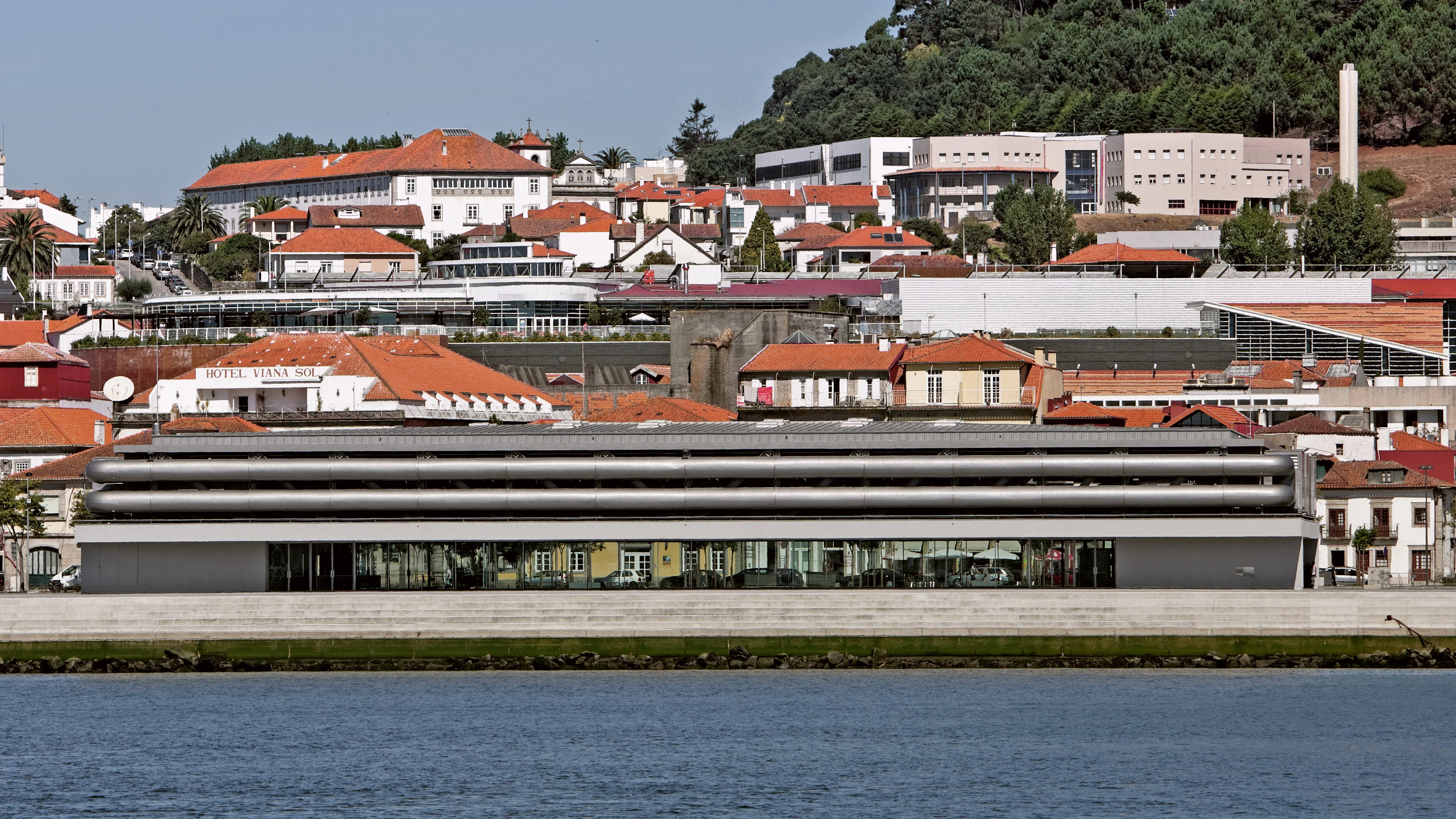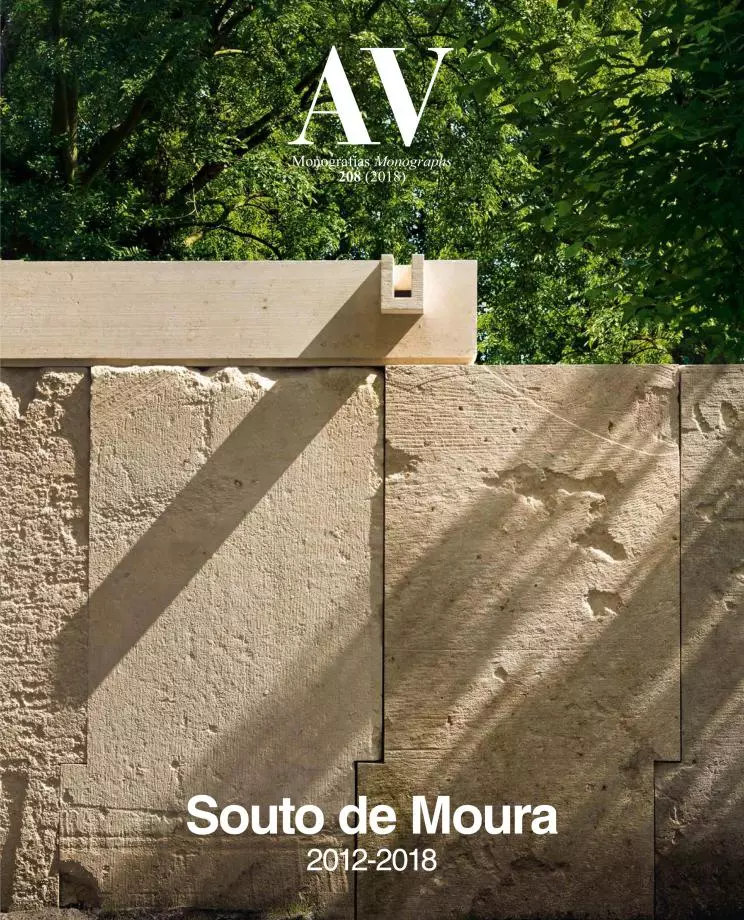Multipurpose Pavilion, Viana do Castelo
Eduardo Souto de Moura- Type Sport Sport center
- City Viana do Castelo
- Country Portugal
- Photograph Luis Ferreira Alves
Designed to house cultural and sports events, the multipurpose pavilion is right by the Lima River, in the Portuguese city of Viana do Castelo, and is part of the master plan to regenerate the banks of the estuary. The urban project, drafted by Fernando Távora, includes a library designed by Álvaro Siza, two office buildings, the Praça da Liberdade development plan, and a monument to commemorate the 25th anniversary of the Carnation Revolution.
Formally speaking, the building is defined as a table which supports an aluminum box containing all the facilities and systems needed for the activities taking place inside. The global image, marked by the presence of large ventilation ducts, resonates with the aesthetic of the Gil Eanes, an old Portuguese hospital-boat that is now docked at the Viana do Castelo Port, converted into a museum. These large metal tubes, which recall high-tech architecture, underscore the horizontality of the water and mark a contrast with the irregular urban fabric that ascends northwards.
The grid structure of the roof, formed by a steel frame, rests on four supports located at the corners. This arrangement frees up a continuous interior space of 60 x 45 meters that increases flexibility and the possibilities of use. This ampleness also ensures that the entire front at street level can be enclosed with glass, creating a permeable facade that invites pedestrians to approach the building and observe. From the inside, the glass band is perceived as a frieze of light with views of the port, the square, and the entrance garden. This transparency wishes to generate a sense of lightness, suggesting a metallic artefact floating over the river. To minimize the presence of the volume from the exterior, the stands descend towards the street level, so that a portion of the program is partially buried. A perpendicular ramp descends towards the underground level from the garden located on the northern side, where rows of poplars frame the paths of accesses at level zero.
The layout follows a regular scheme surrounded by a perimeter band where the offices, services, dressing rooms, and corridors are all located. At the east corner, a freestanding cube containing the restrooms rotates with respect to the orthogonal mesh, introducing a certain unevenness that highlights the rationality of the general scheme.
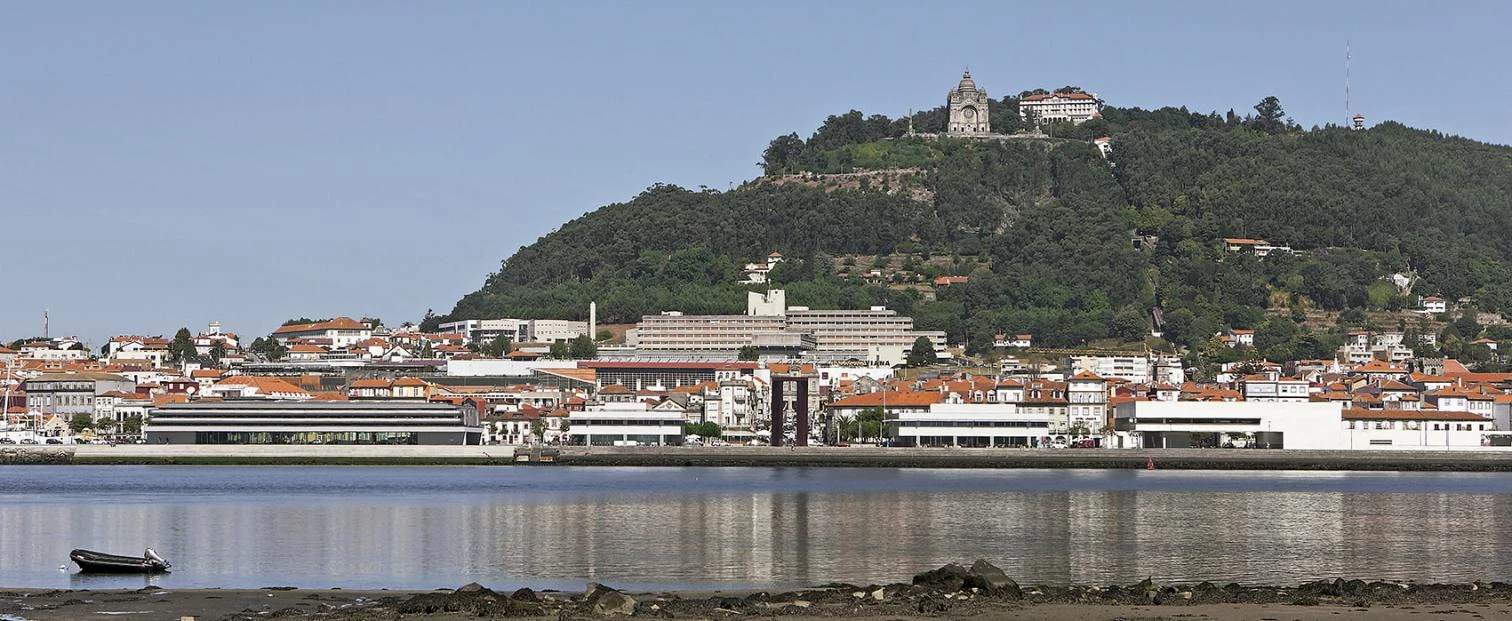
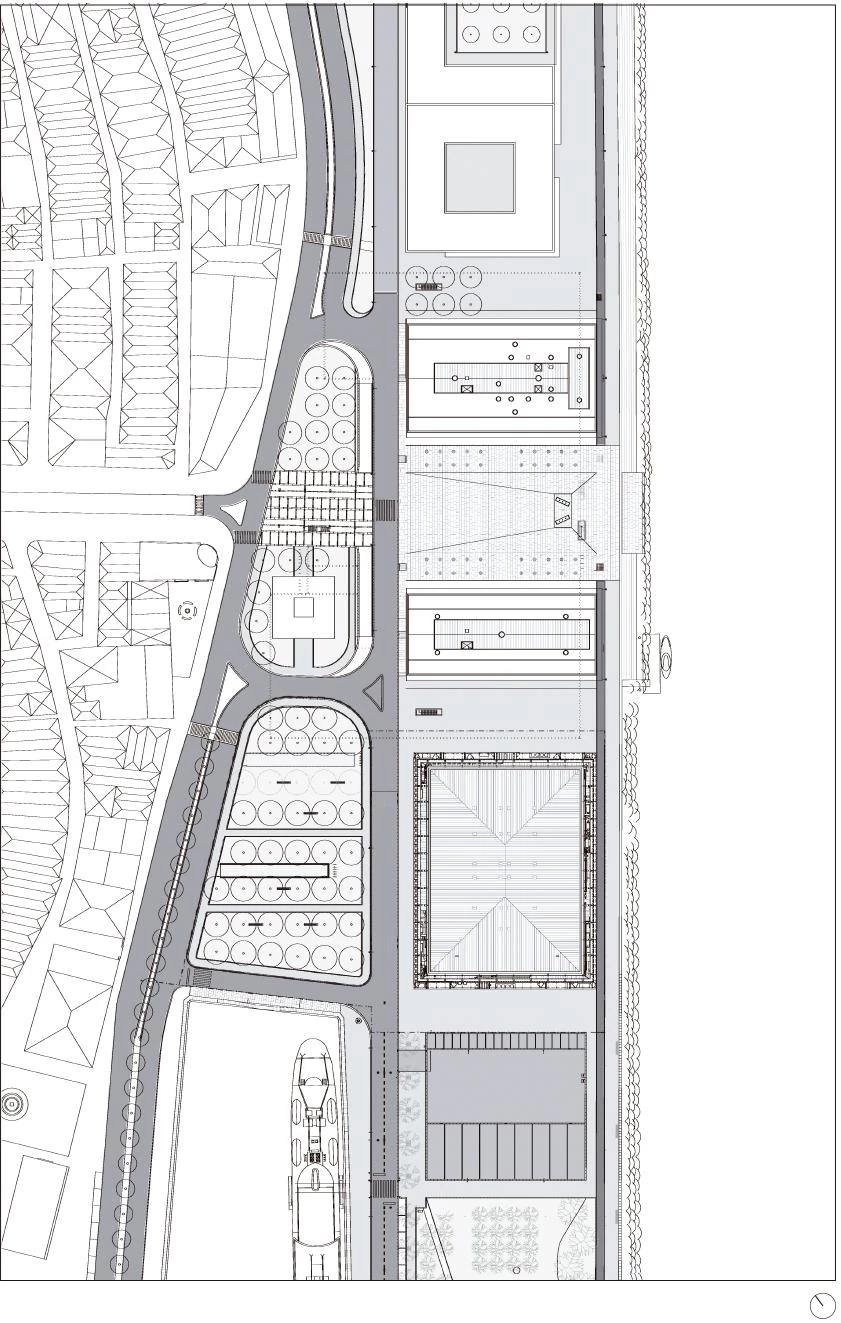
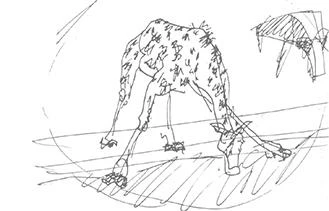
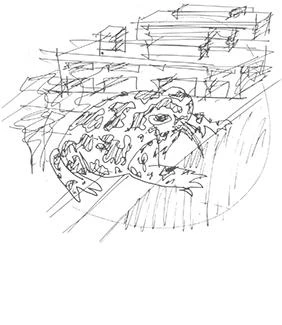


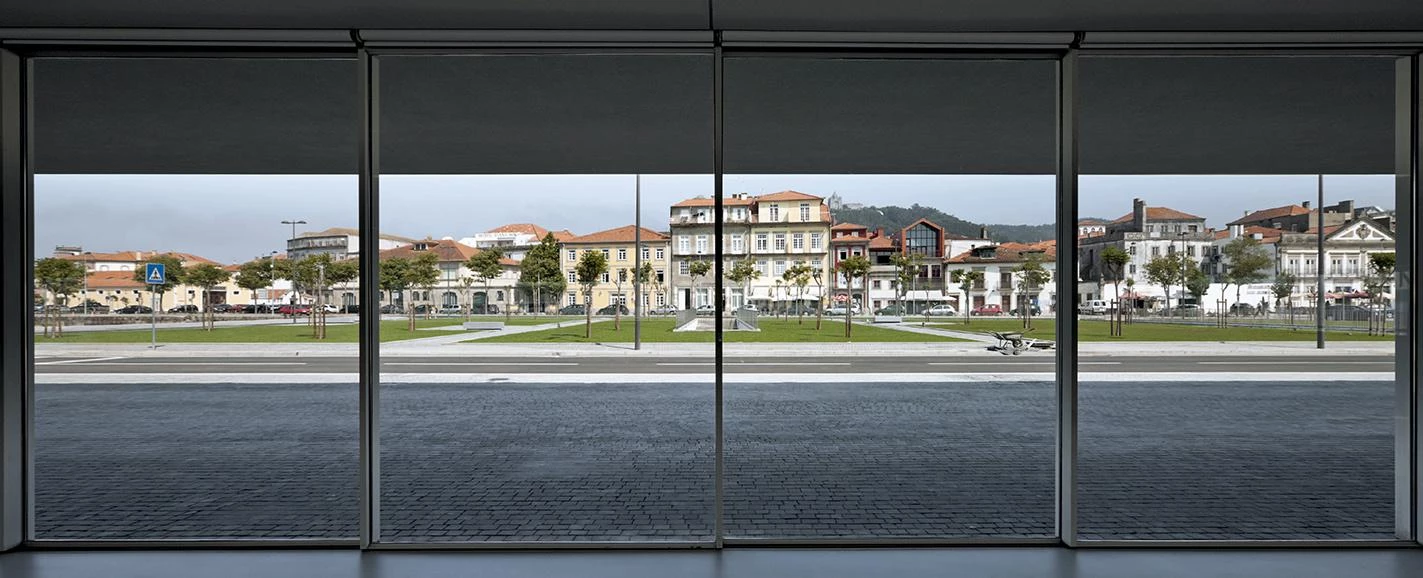
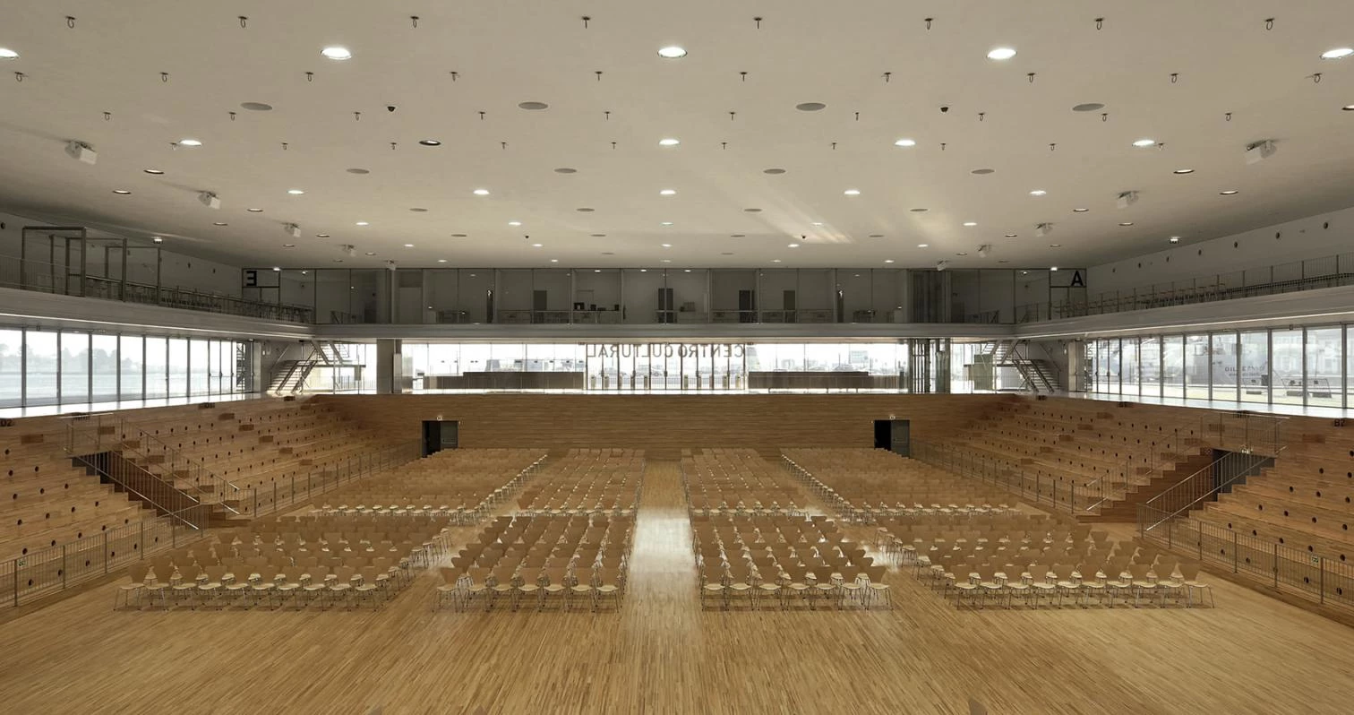






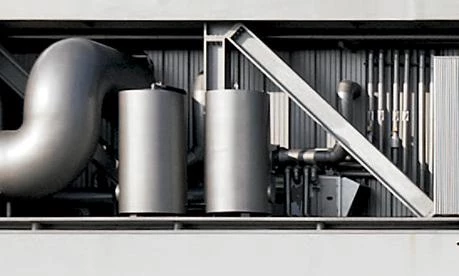
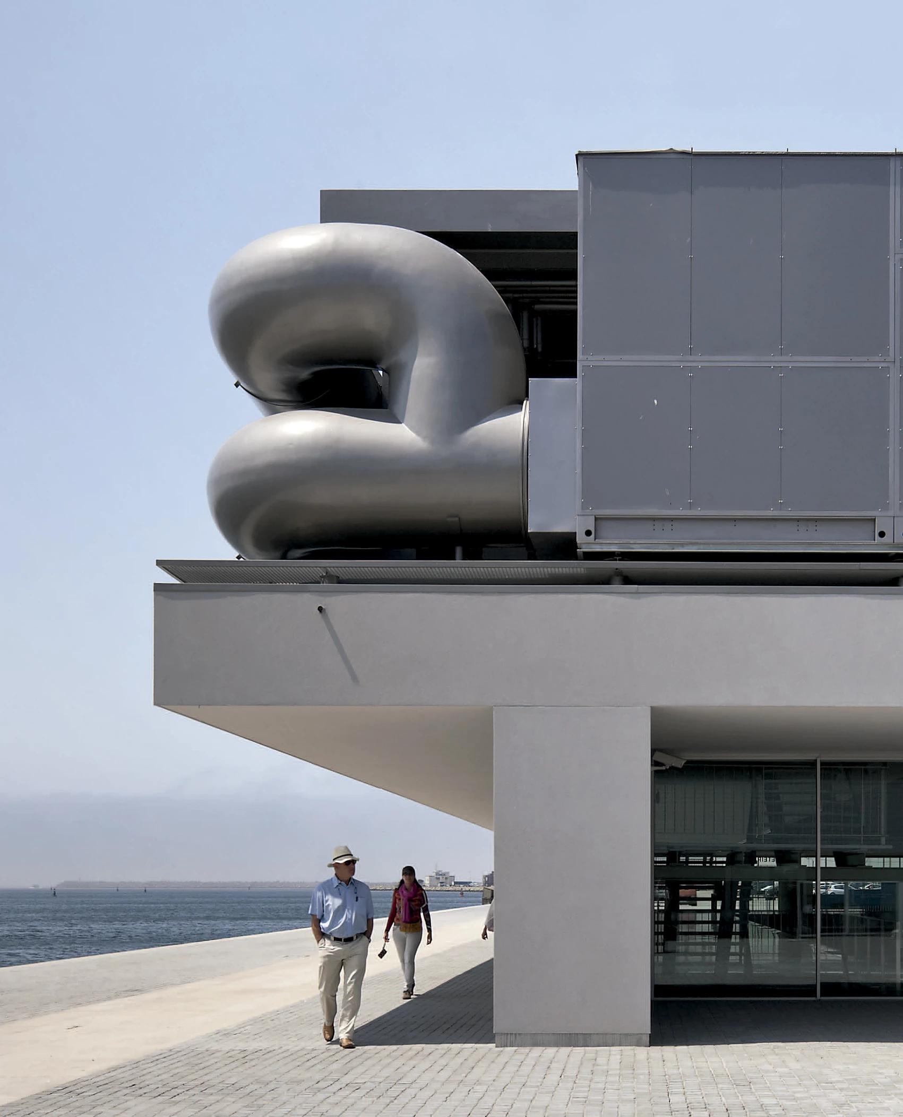
Obra Work
Pavilhão multiusos em Viana do Castelo
Cliente Client
City Hall of Viana do Castelo
Arquitecto Architect
Eduardo Souto de Moura
Colaboradores Collaborators
Diogo Guimarães, Ricardo Rosa Santos, João Queiróz e Lima, Jana Scheibner, Luis Peixoto, Manuel Vasconcelos, Tiago Coelho
Consultores Consultants
G.O.P. (estructura, electricidad e instalaciones mecánicas structural, electrical and mechanical consultants); G.P.I.C. (electricidad electrical consultants); GET (instalaciones mecánicas mechanical consultants); Dorsserblesgraaf, InAcoustics (acústica acoustic consultants); Companhia do Som, Lda. (espectáculos y escenografía show and performance equipments); Soluções, Consultadoria, Gestão e Formação em Desporto, Lda. (instalaciones deportivas sportive equipments); António Queirós - Design, Lda. (señalética signage project)
Contratista Contractor
Martifer
Presupuesto Budget
12.000.000 €
Fotos Photos
Luís Ferreira Alves

