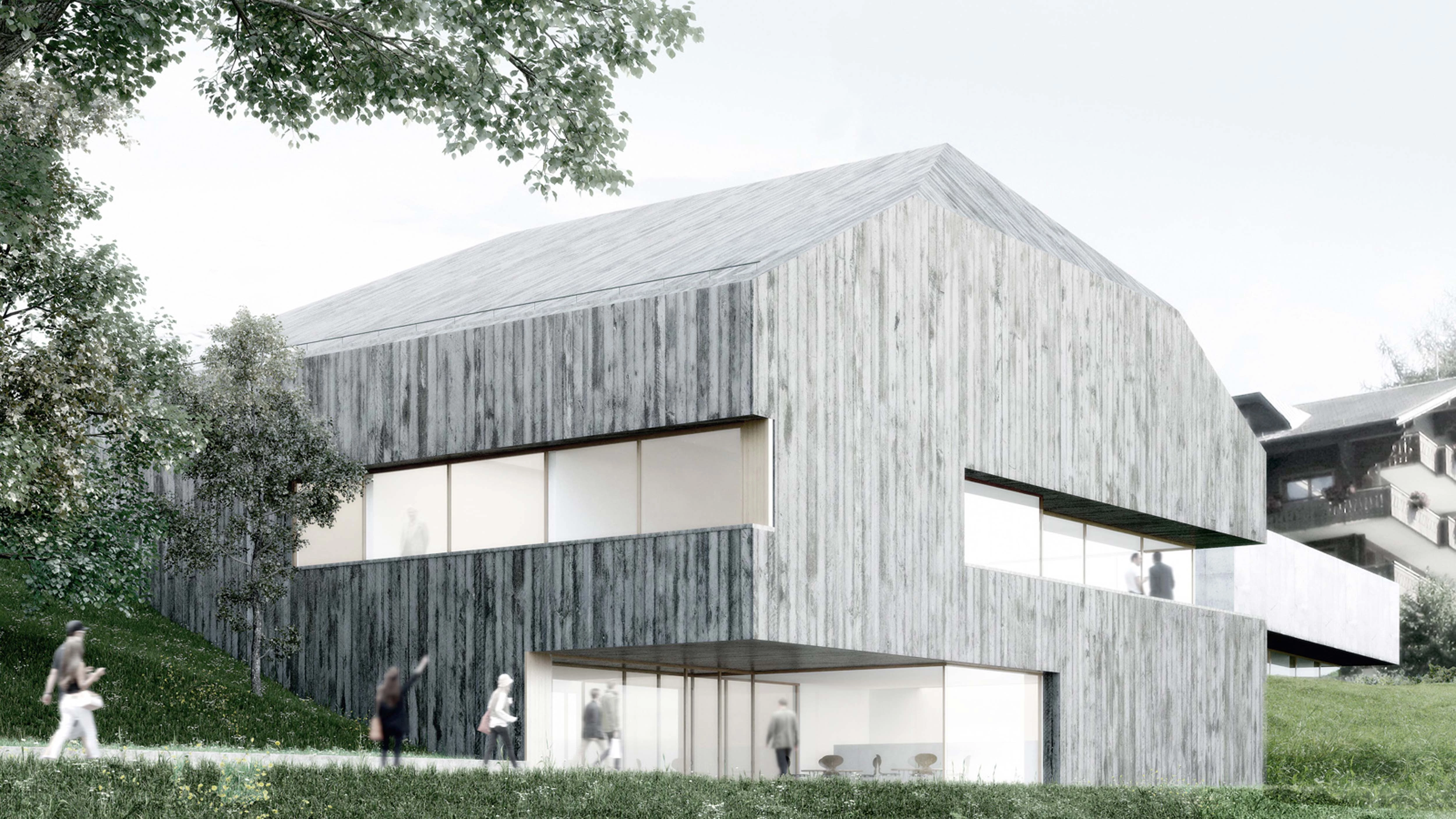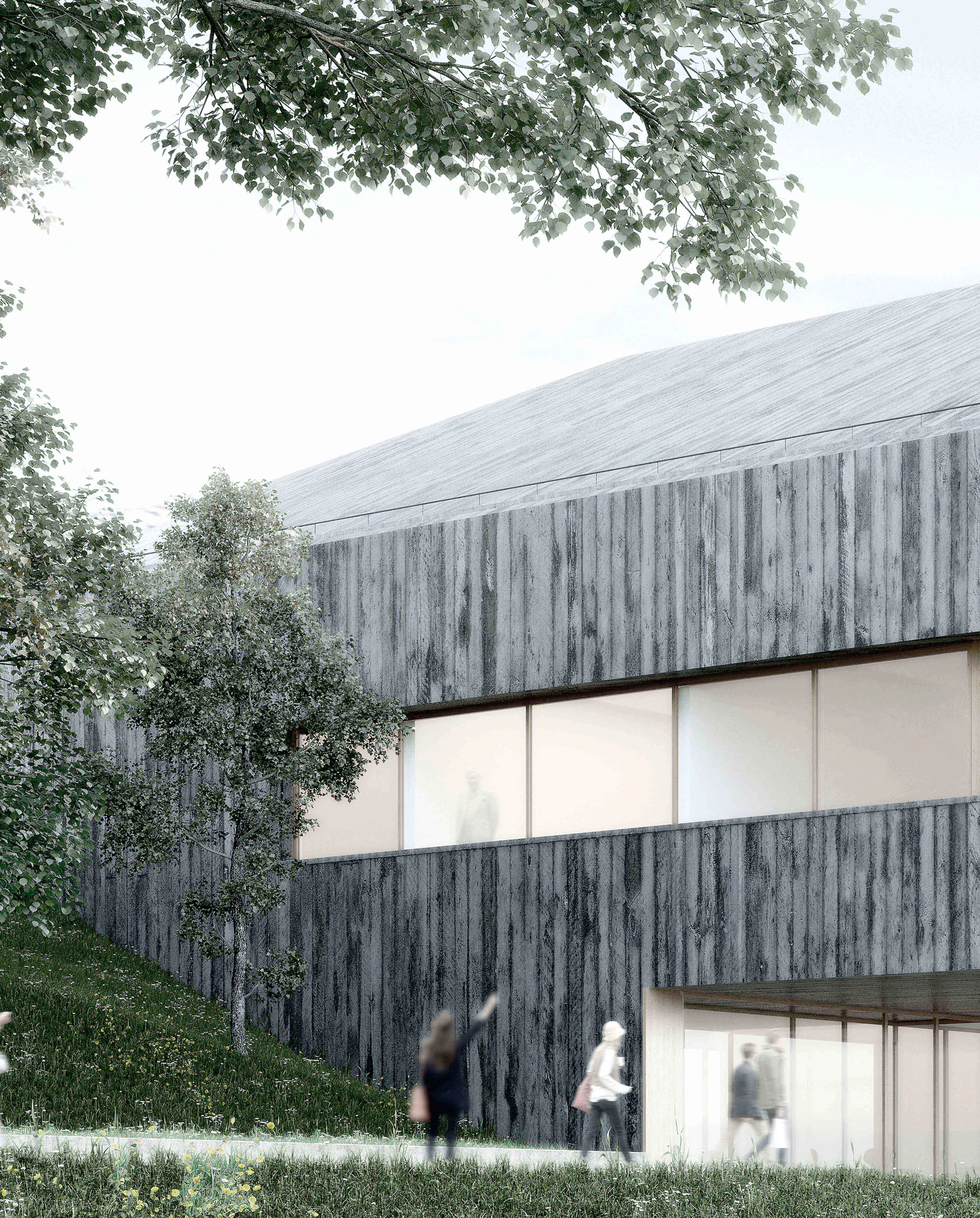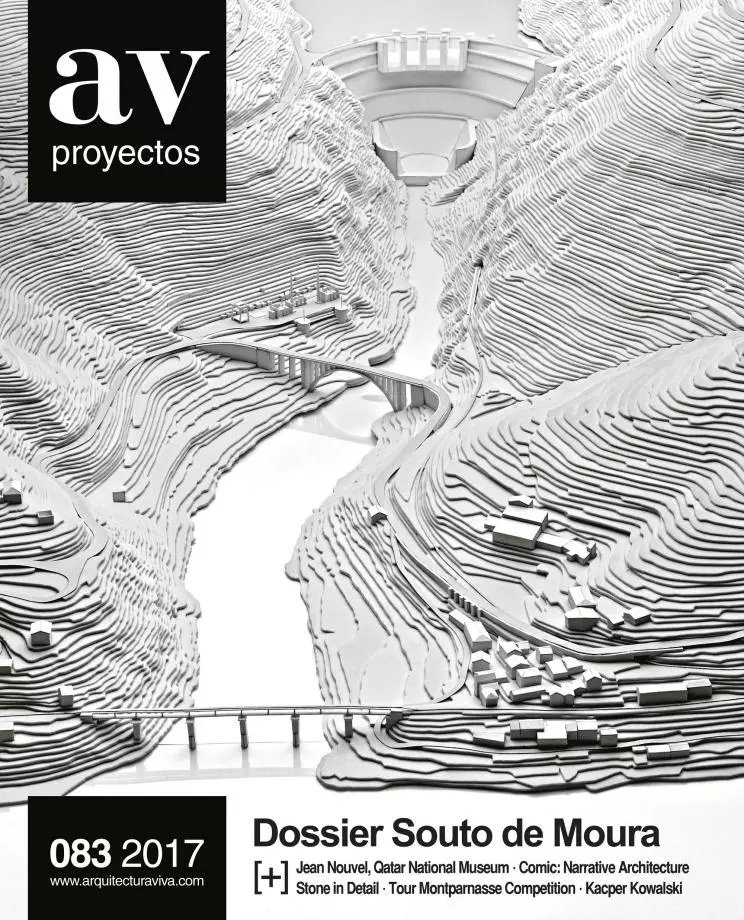Assembly and Arts Building Aiglon College
Finalist- Architect Eduardo Souto de Moura
- Type School and High-School Auditoriums Education Culture / Leisure
- Material Concrete
- City Chesières-Villars
- Country Switzerland
The construction, consisting of three reinforced concrete volumes – two emerging from the mountain and one buried – modifies the existing geography just minimally. Each body has its own characteristics, adapting the complex to its Alpine context.
The piece located west has a sloping roof to harbor an auditorium. Its textured facade with a wood formwork evokes a neighboring house and is combined with the east one, with a neutral texture and flat roof, functioning as a terrace or ‘belvedere.’ ... [+]
Obra Work
Assembly and Arts Building Aiglon College
Arquitecto Architect
Eduardo Souto de Moura, André Campos
Fecha del proyecto Date of the project
2016
Cliente Client
Aiglon College
Área construida Built area
2.660 m²
Equipo Team
João Mota, Marta Trigueira, Nuno Mateus
Consultores Consultant
AFA consult (ingeniería de estructuras, eléctrica, mecánica e hidraúlica structure, electrical, mechanical and hydraulic engineering)
Fotógrafo de maquetas Model photographer
Arménio Teixeira
Imágenes 3D 3D images
Rui Paiva







