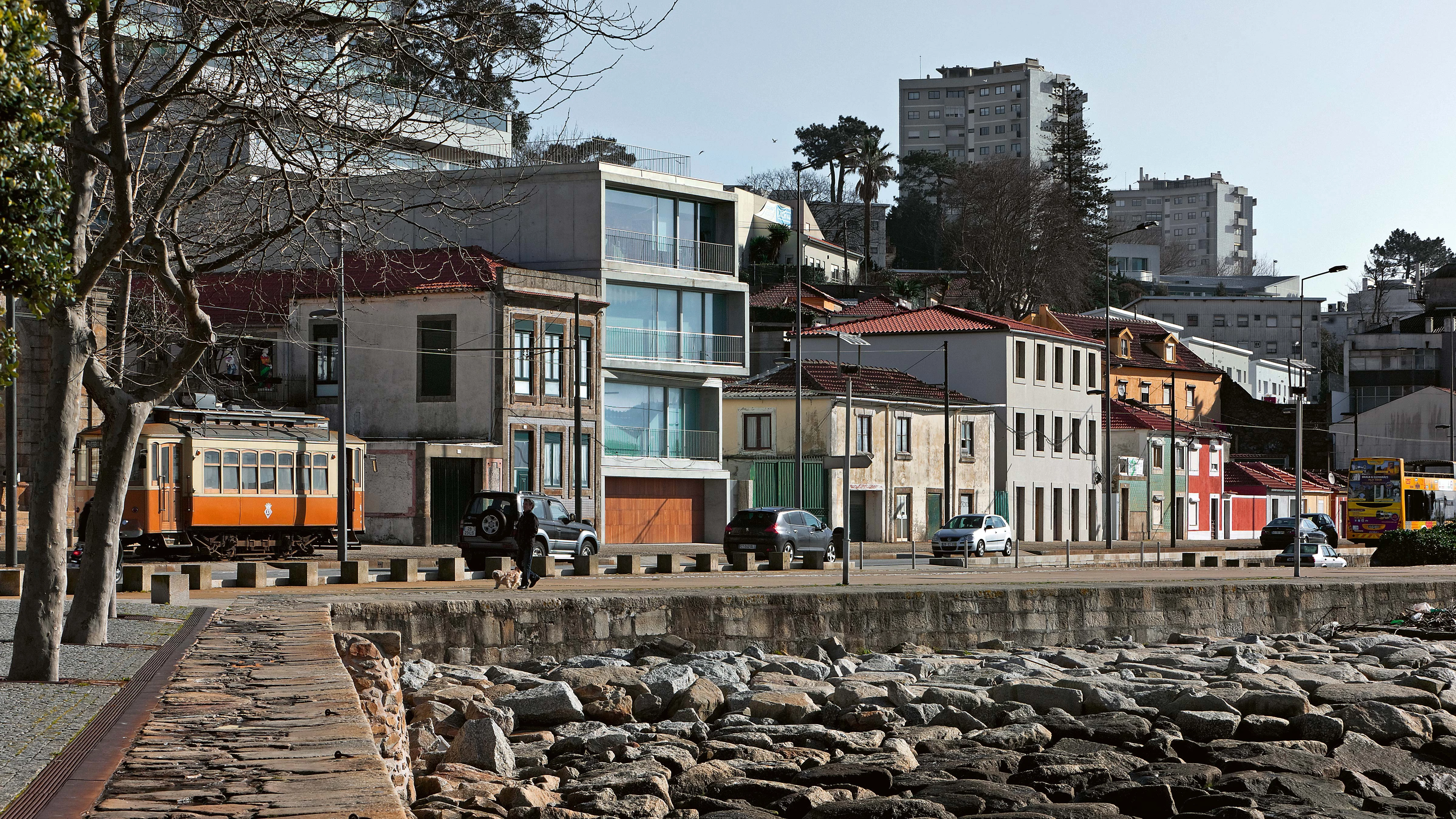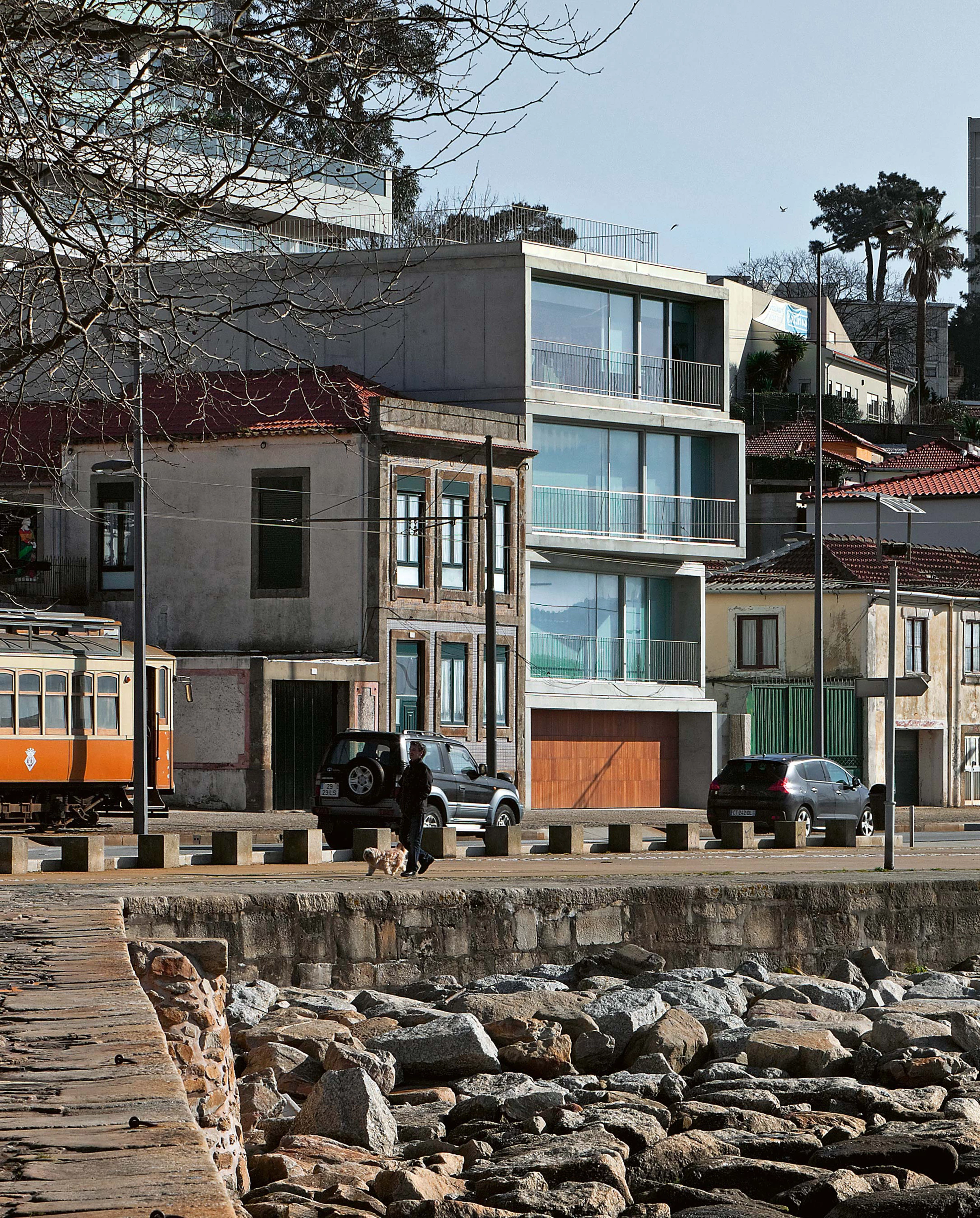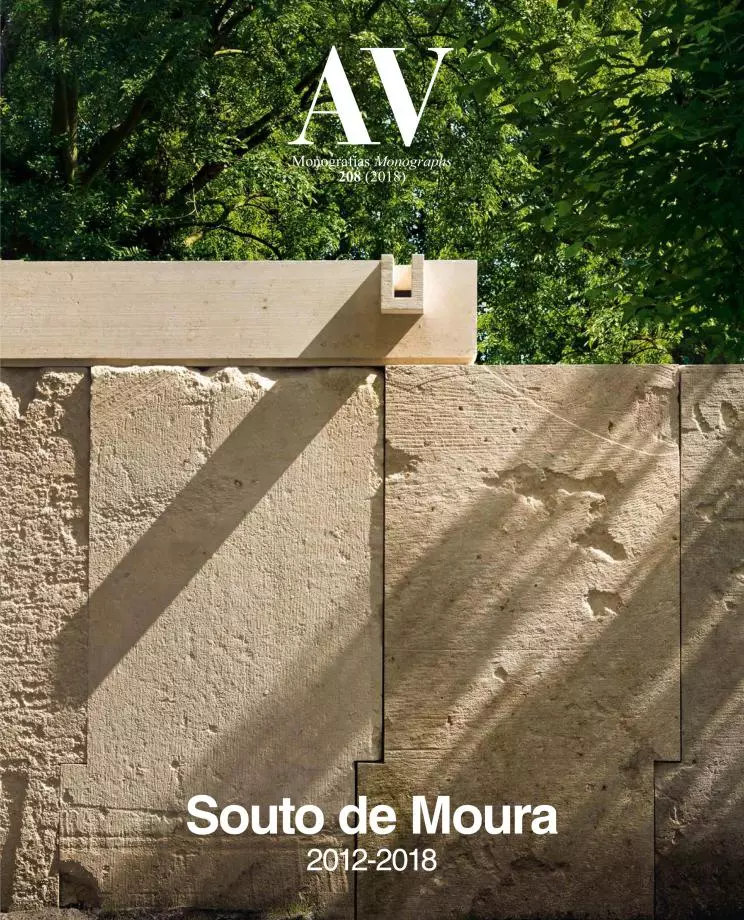Residential Building in Cantareira, Oporto
Eduardo Souto de Moura- Type Collective Housing
- Date 2006 - 2013
- City Porto
- Country Portugal
Located in the old harbor area of the city of Porto, the residential building takes up a narrow plot facing the Douro River estuary. The project explores the idea of stacking, conceptually superimposing three concrete boxes containing the apartments. To achieve this effect – without having to duplicate the structure of the floor and the ceiling – the slab’s edge is extended upon reaching the facade. A narrow slot carved in the concrete marks the separation between the prisms. In the south and east elevations the facade planes are rotated, giving the building a dynamic image. Inside the apartments this rotation ensures that the rooms have oblique views of the estuary.
The floor plan distribution adapts to the uneven geometry of the plot with a shift along the eastern boundary. From this articulation point, where the stairs are located, the apartments are divided in two opposite directions, separating the bedrooms that face the rear courtyard and the living rooms that flow onto the street. The main and rear facades of the three concrete boxes are closed with glass walls, maximizing sunlight and contact with the surroundings.
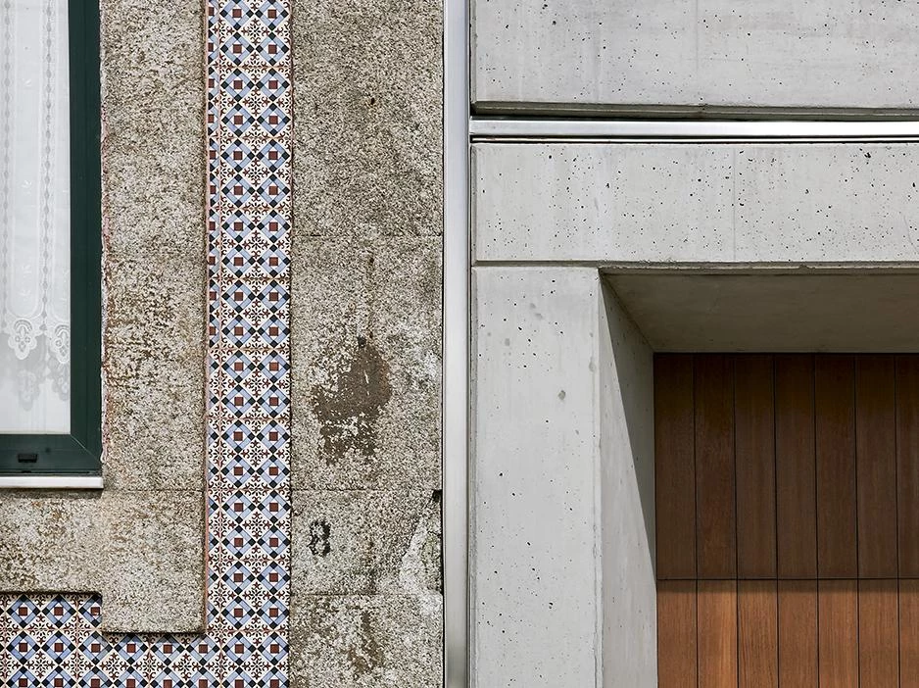

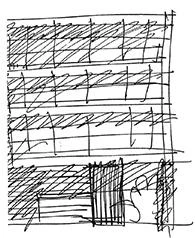
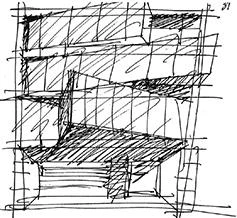
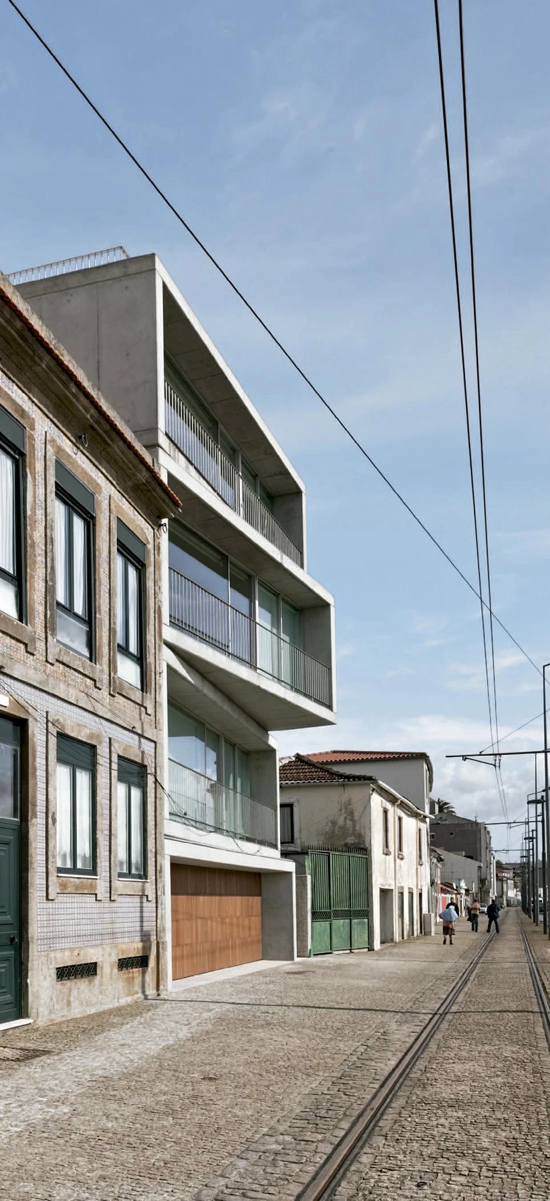
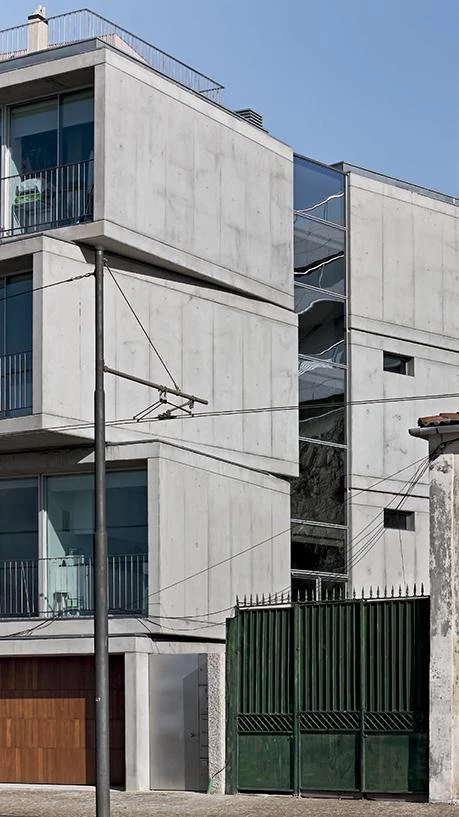
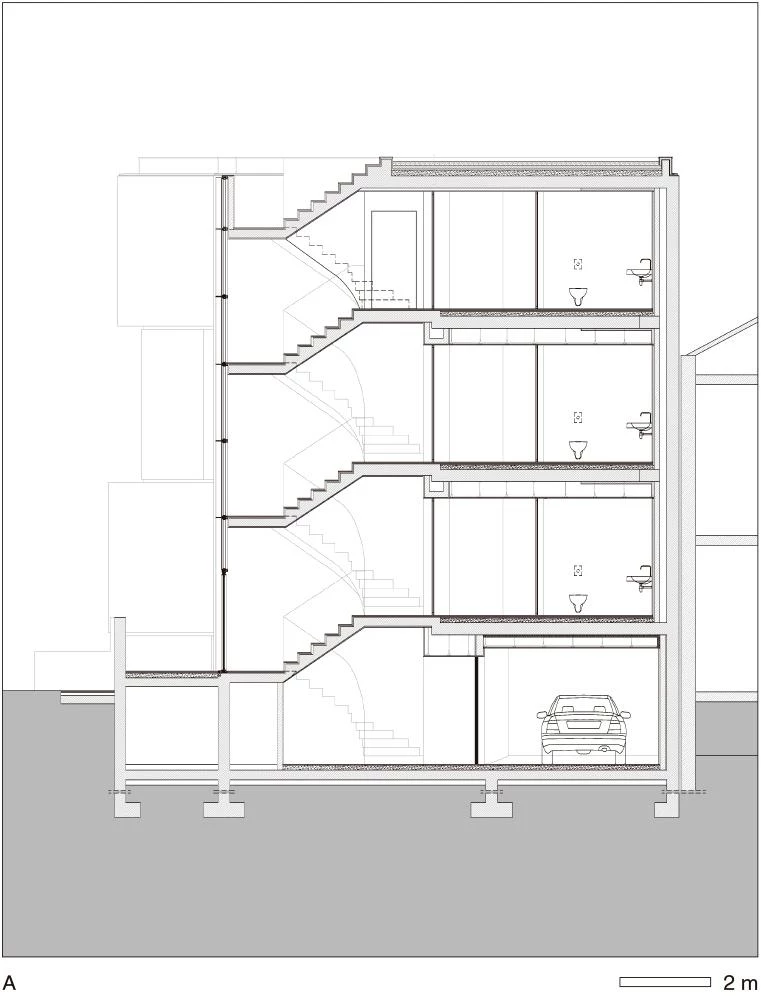
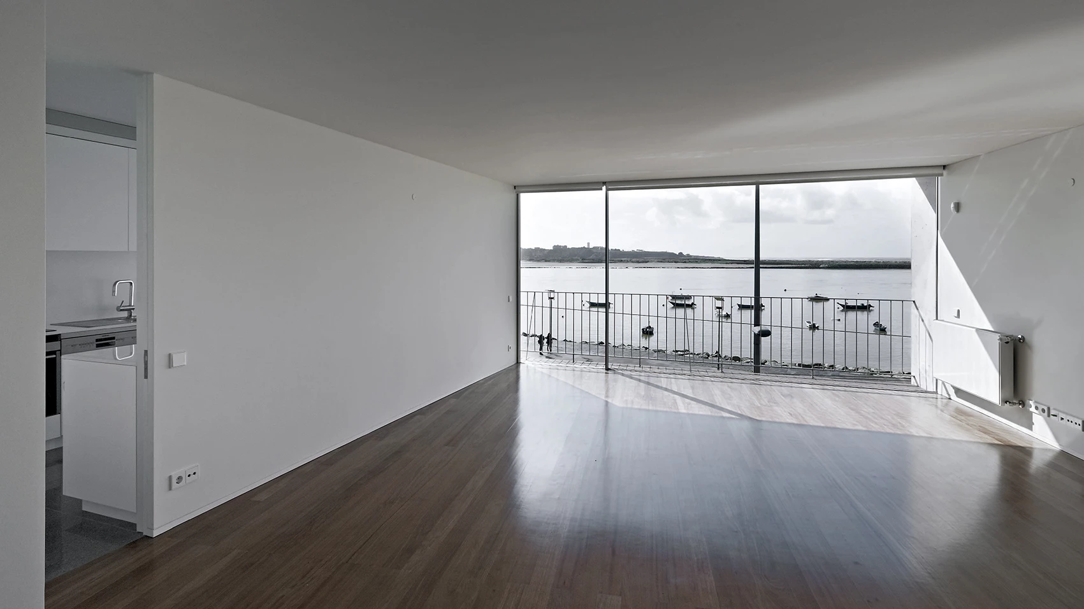
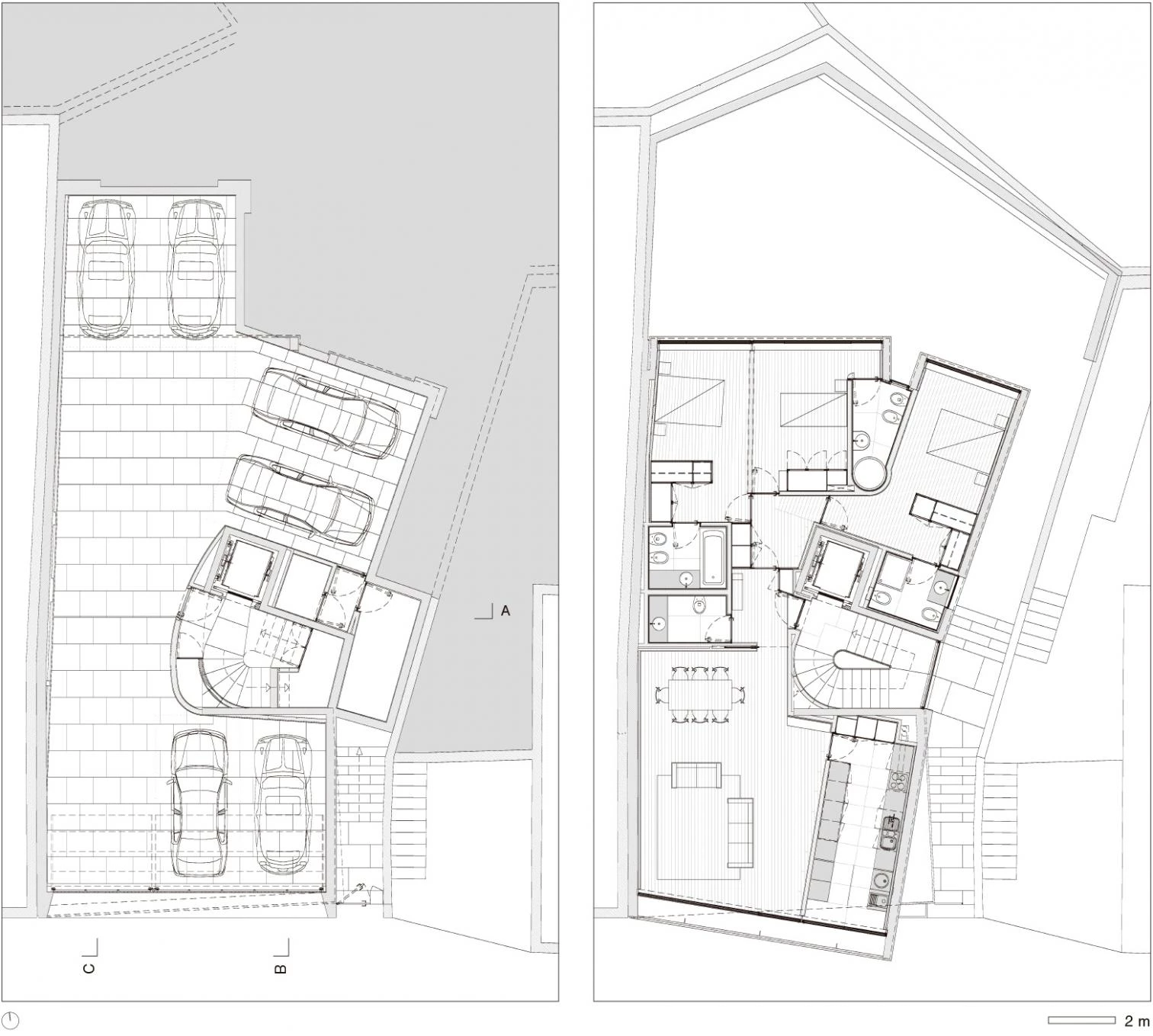
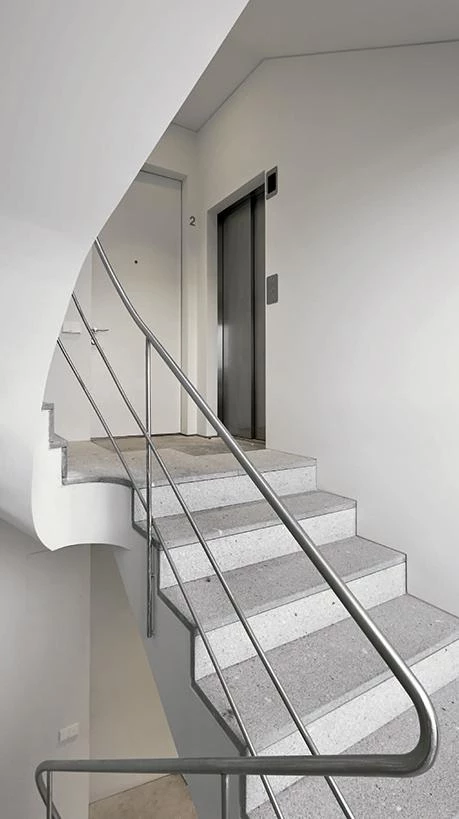
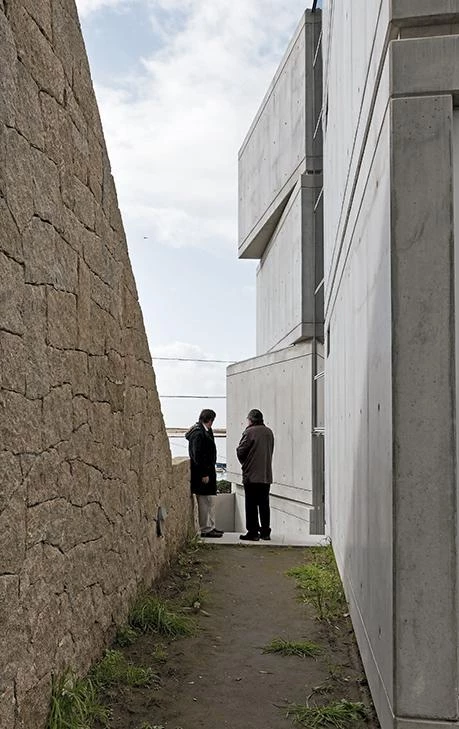
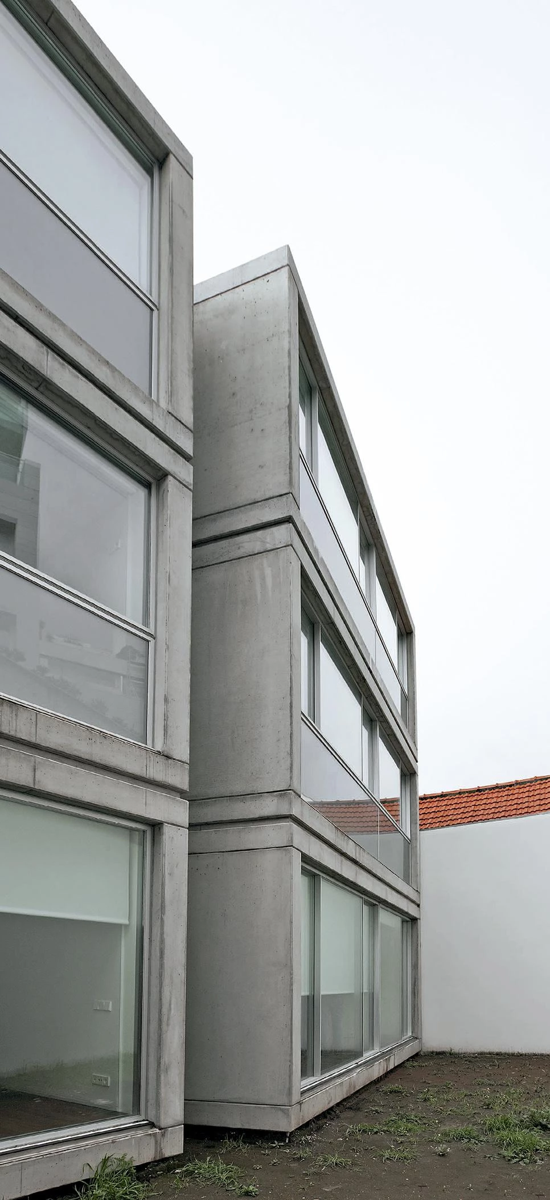
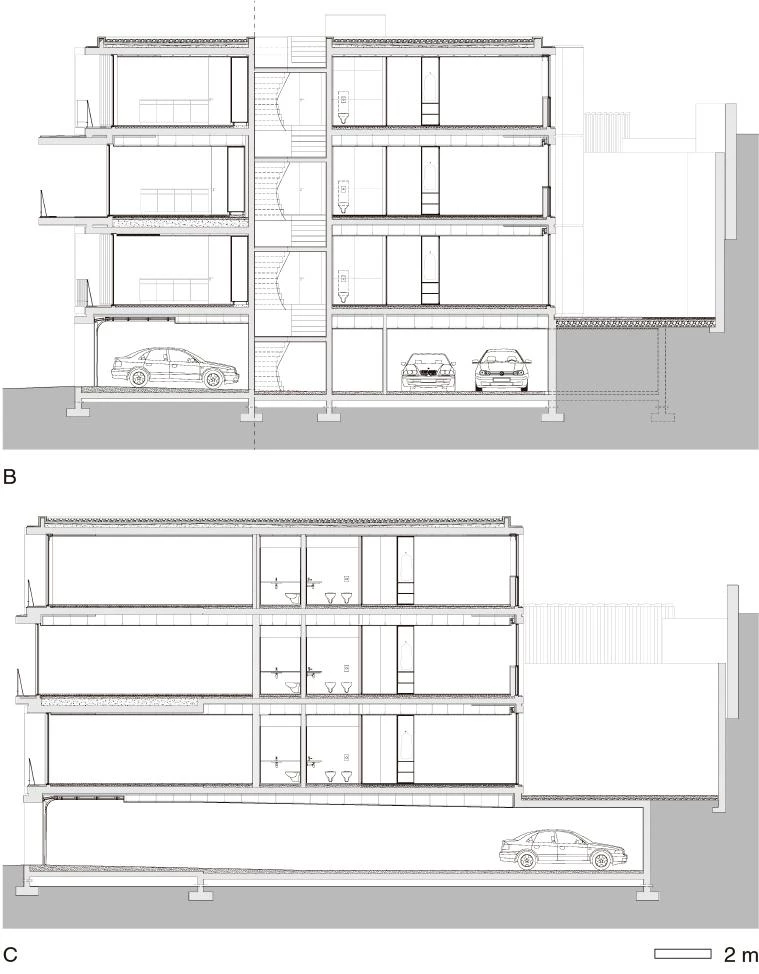

Obra Work
Prédio na Cantareira
Cliente Client
Paulo Mendes
Arquitecto Architect
Eduardo Souto de Moura
Colaboradores Collaborators
António Sérgio Koch, Manuel Vasconcelos, Tiago Figueiredo
Consultores Consultants
Cogedir - Gestão de Projectos S.A.
Contratista Contractor
Norasil - Sociedade de Construção Civil, Sa
Superficie construida Built-up area
717 m²
Fotos Photos
Luís Ferreira Alves

