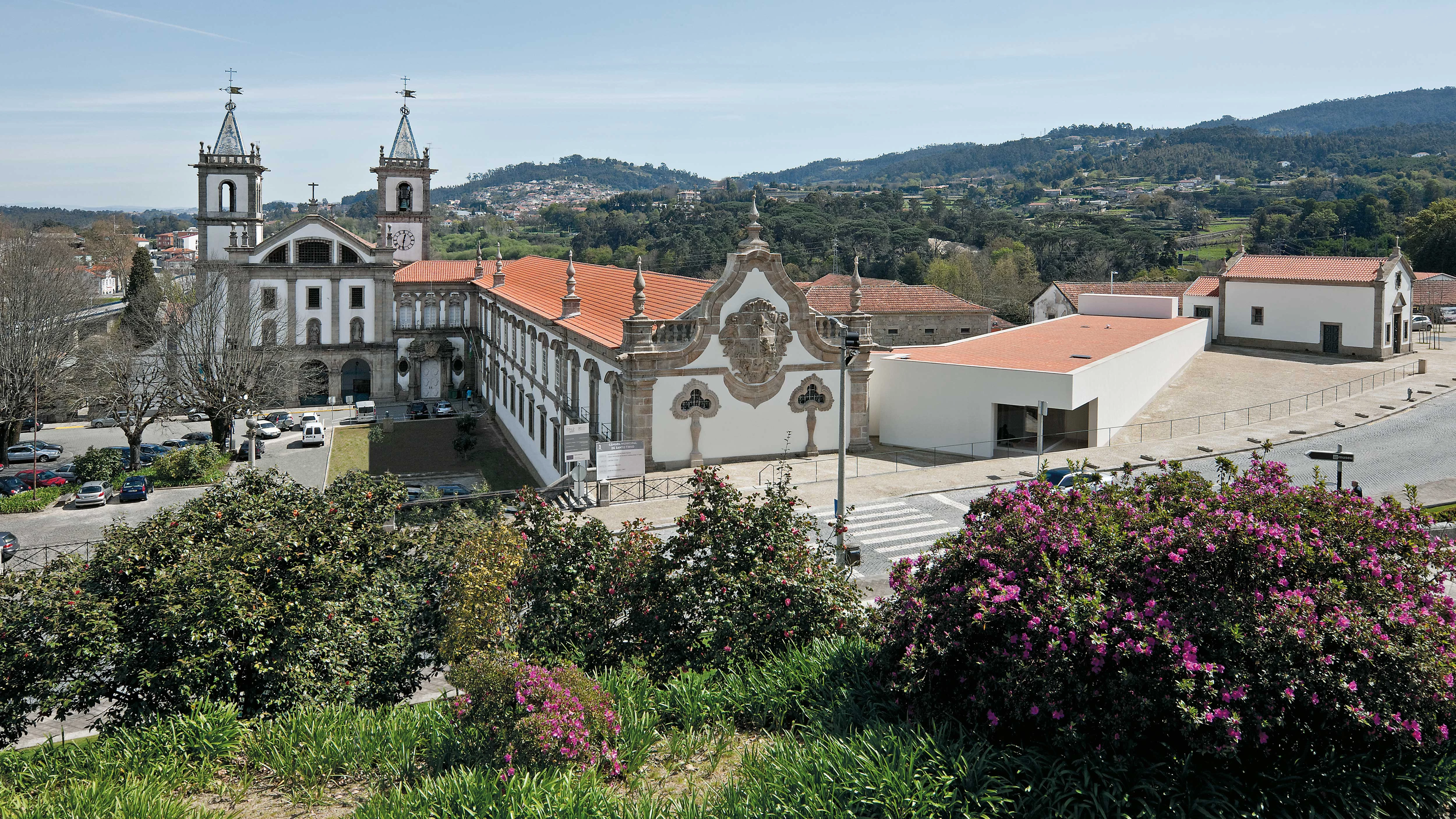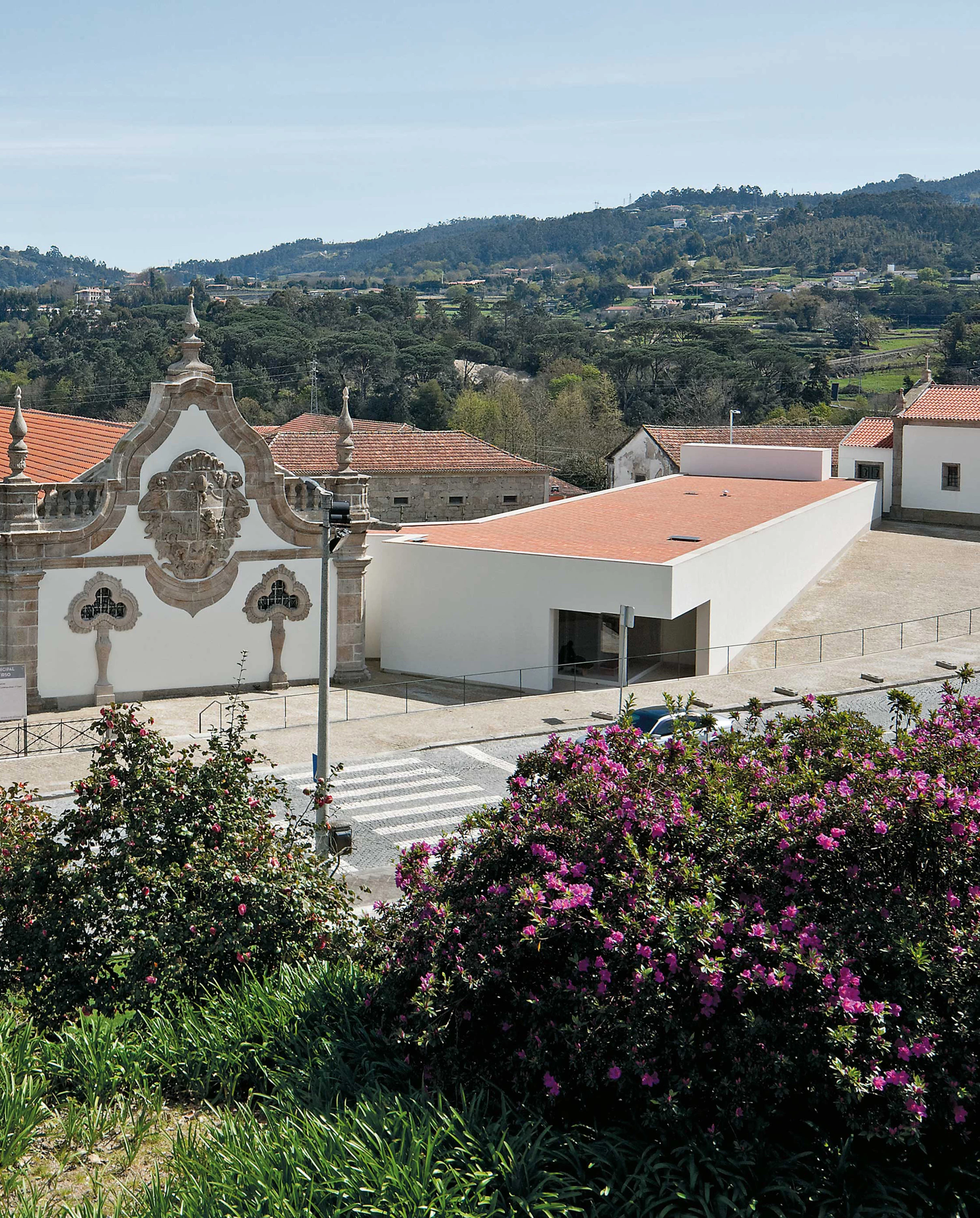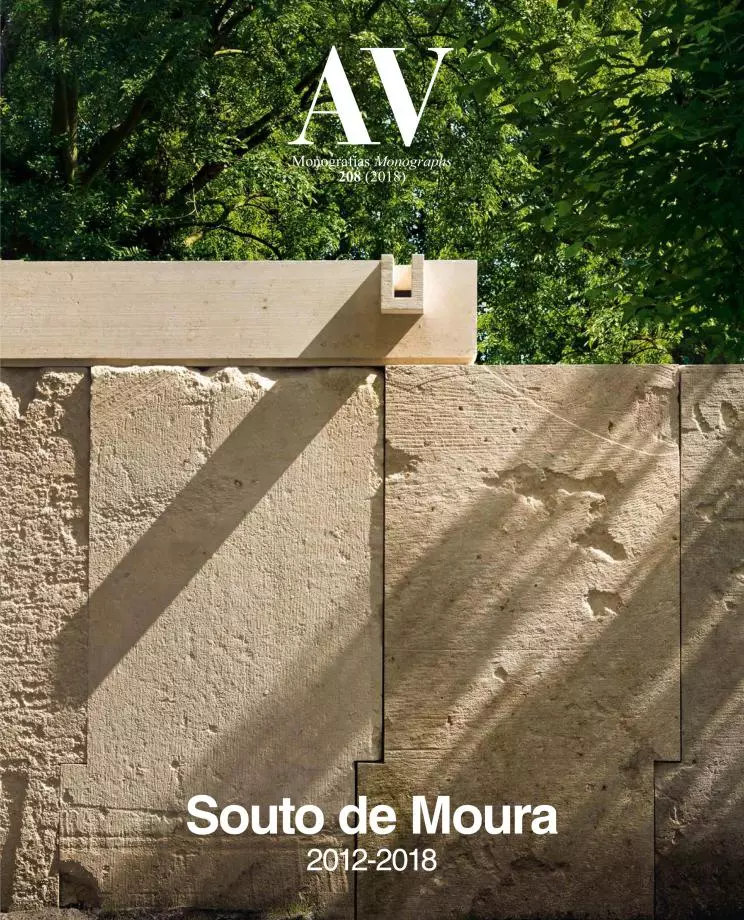Abade Pedrosa Municipal Museum + MIEC, Santo tirso
Eduardo Souto de Moura- Type Culture / Leisure Museum
- Date 2010 - 2015
- City Santo Tirso
- Country Portugal
- Photograph Luis Ferreira Alves
The project proposes the construction of a new building for the International Contemporary Sculpture Museum (MIEC), and the renovation of São Bento Monastery, which houses the Abade Pedrosa Municipal Museum (MMAP). The punctual connection between the two buildings is merely functional, and they both remain independent in form and language. The objective is to provide access to the two museums through the new building, with a shared entrance and customer service area.
The design of the MIEC is determined by the monastery, whose lower edge marks the highest level that can be reached without interfering or rising above the historic building, with which it establishes a physical continuity. The two buildings are connected by an ‘arm’ that juts out of the main block, which required demolishing an annex, of scarce value, of the monastery. Defining the plaza of access to the new and to the old museum is the starting point, and from there the new building runs parallel to the existing wall to the north, generating an open space to the south by Unisco Godiniz Avenue. This arrangement creates a gentle transition between both buildings and that of Santo Tirso Misericordia – to the east –, which reconnects with the street, and also creates an emergency exit and brings sunlight into the exhibition spaces on level -1.
The adopted scheme is enhanced by the museum’s functional organization. From the main entrance, across from the old museum, visitors reach a lobby connecting the Abade Pedrosa Municipal Museum with the reception area and vertical accesses. The heights of the paved surfaces match those of São Bento Monastery.
The MMAP project is based on two principles: preserving the architectural features of the existing building by reinstating the elements that recover its original composition, and equipping it with the necessary structures for a good performance. An organization in four areas is proposed to achieve this: first, an intermediate space between the two museums with reception, ancillary services, and access to the technical zone on the roof; second, a corridor with an area for multimedia displays and access to all the museum’s rooms; third, a 56-seat auditorium with mobile furniture; fourth, seven connected exhibition galleries running parallel to the corridor, each with a glass display cabinet. These cabinets serve as exhibition elements, for storage, access to technical areas, and lighting support.
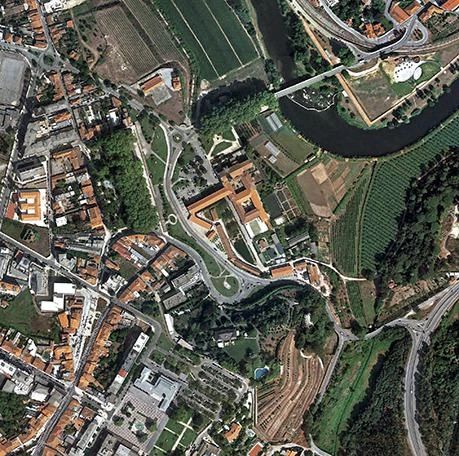
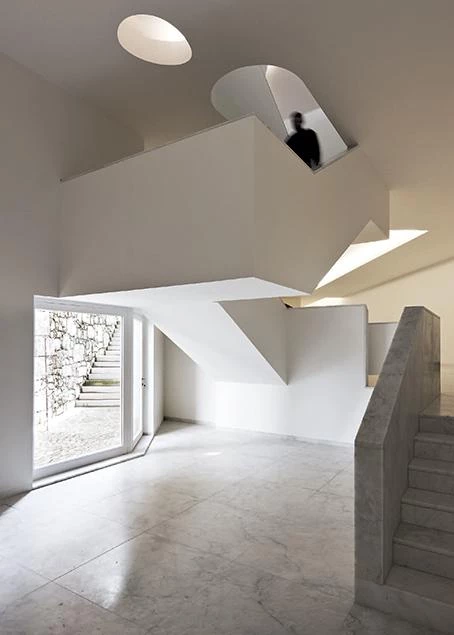
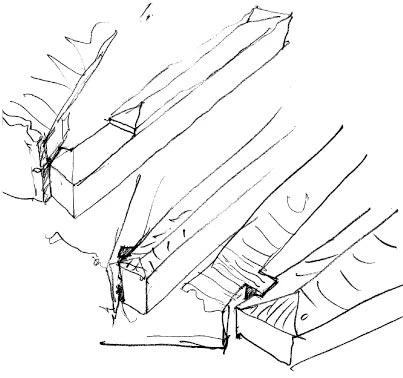
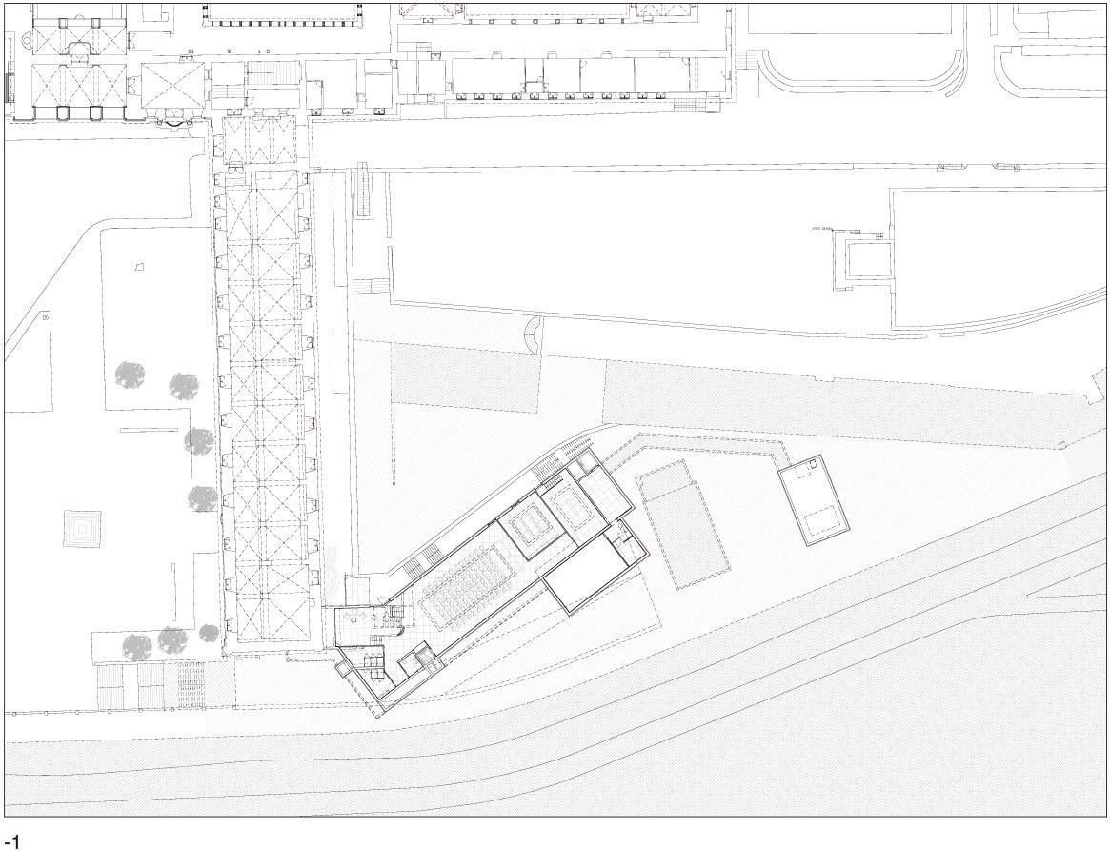
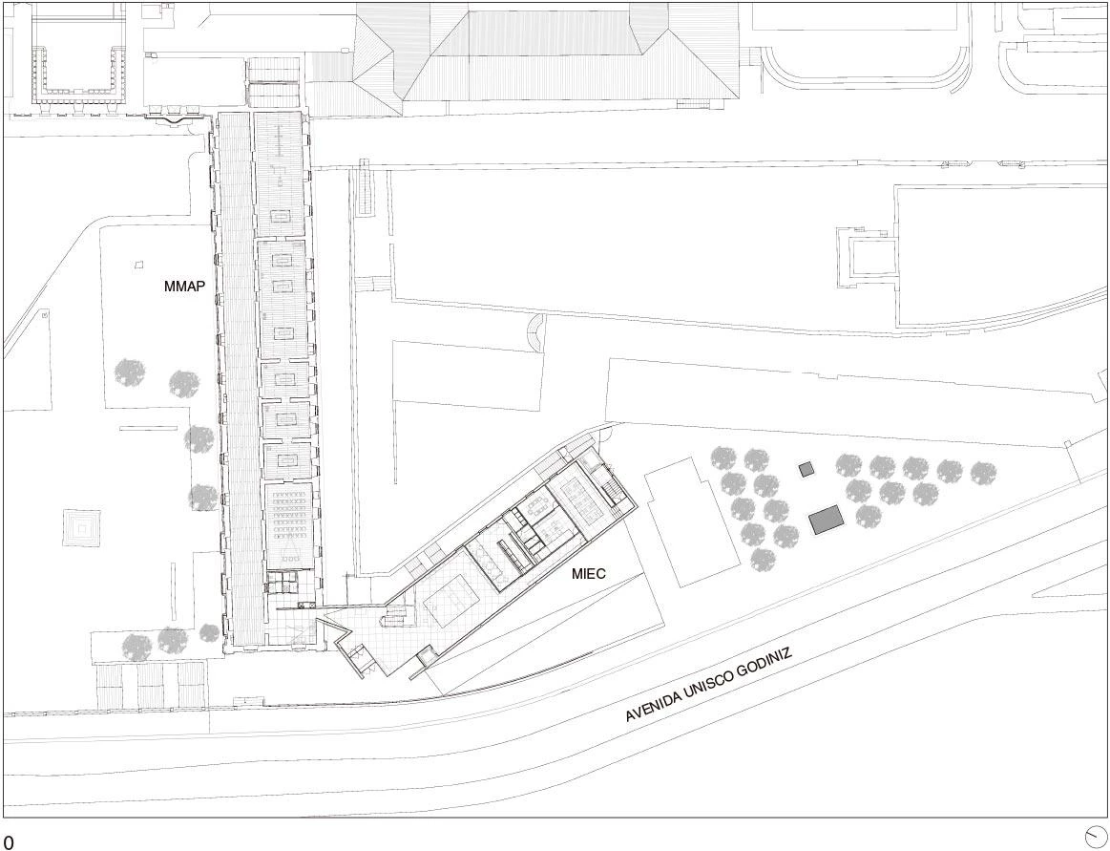
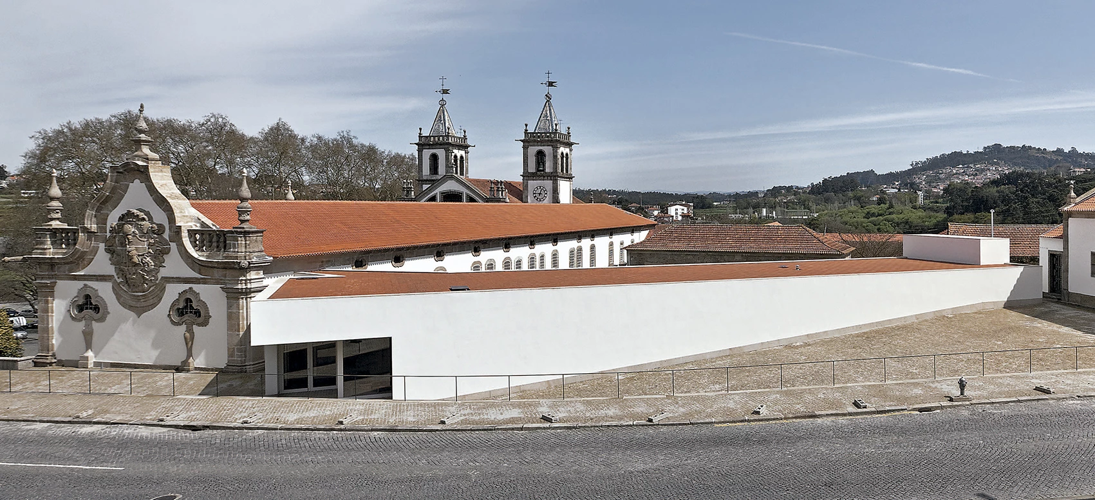
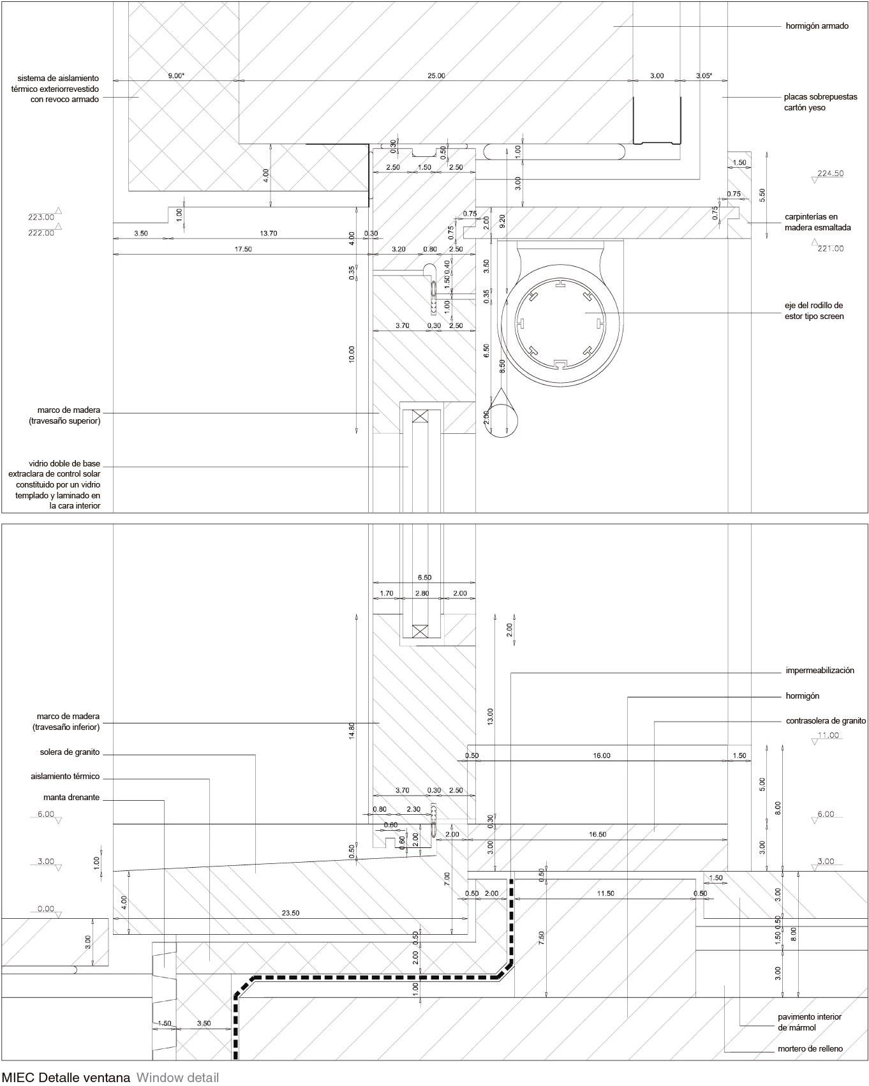
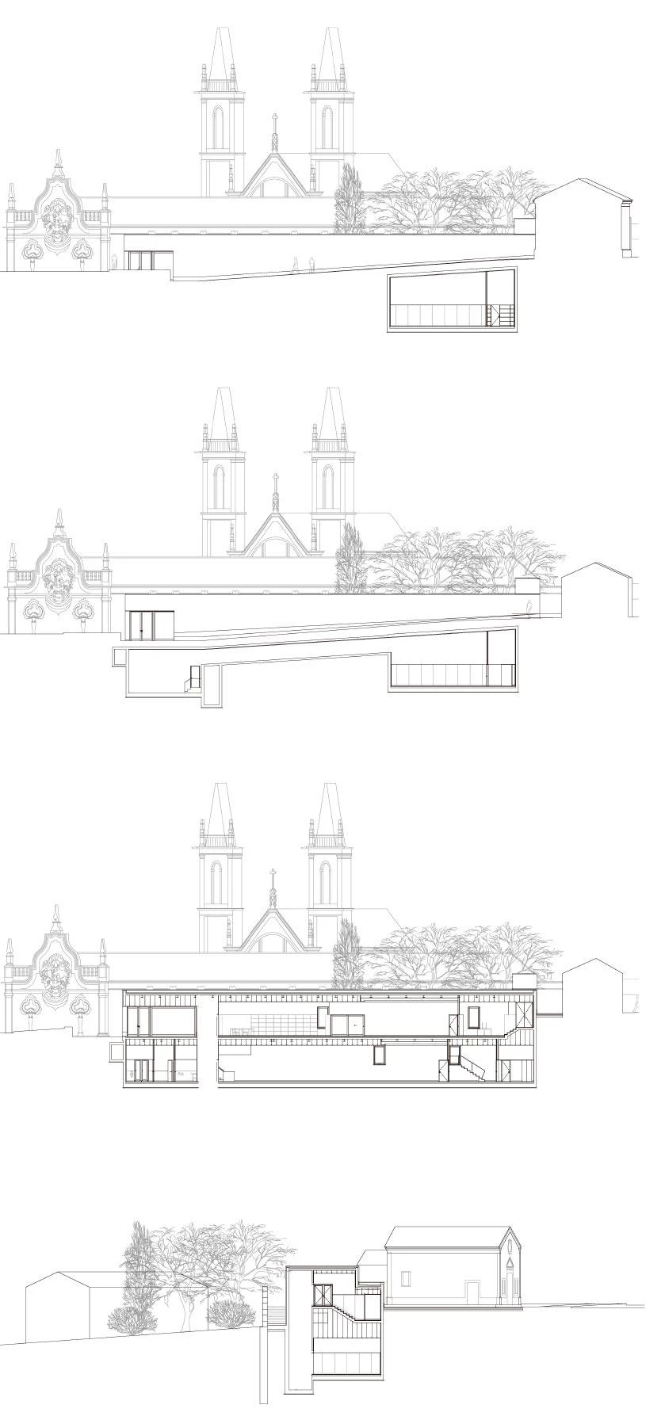
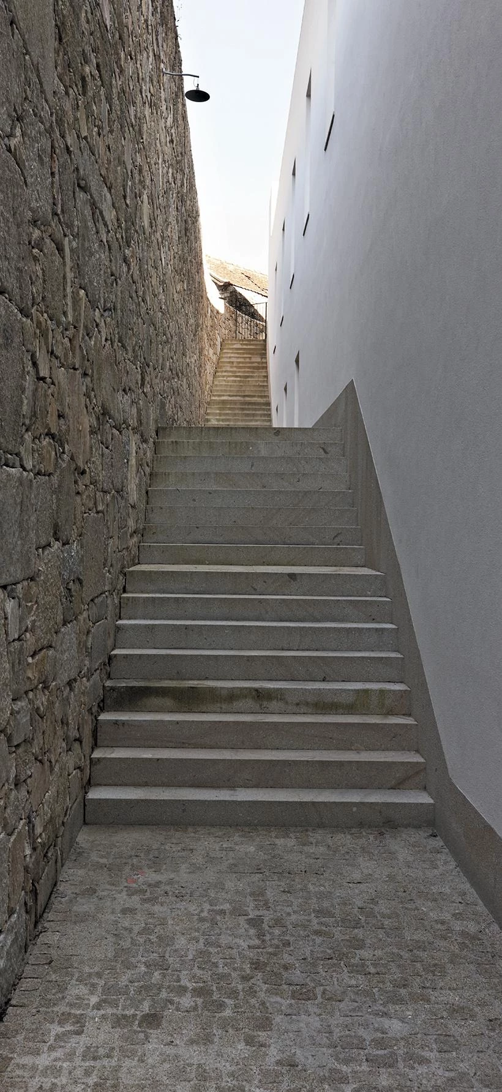
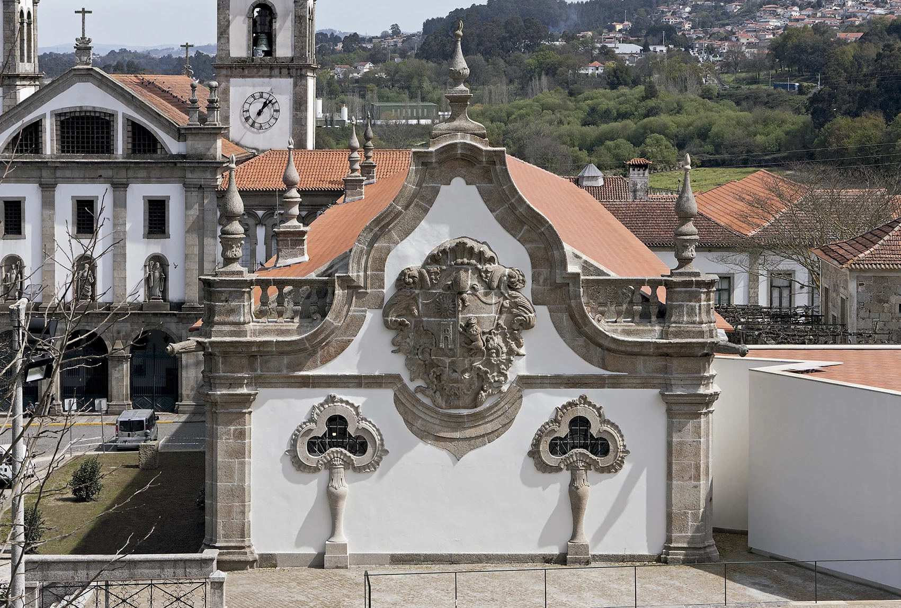
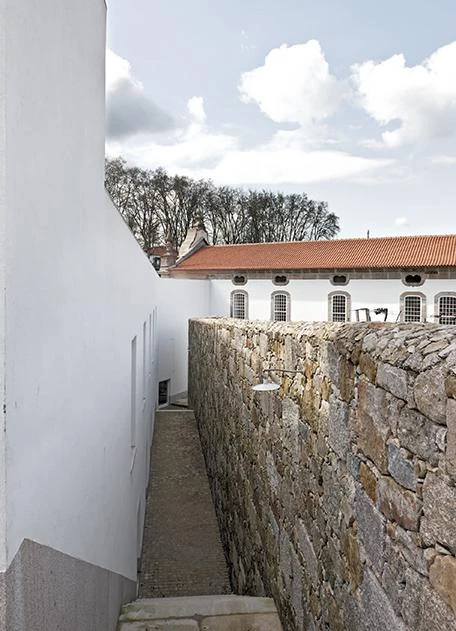
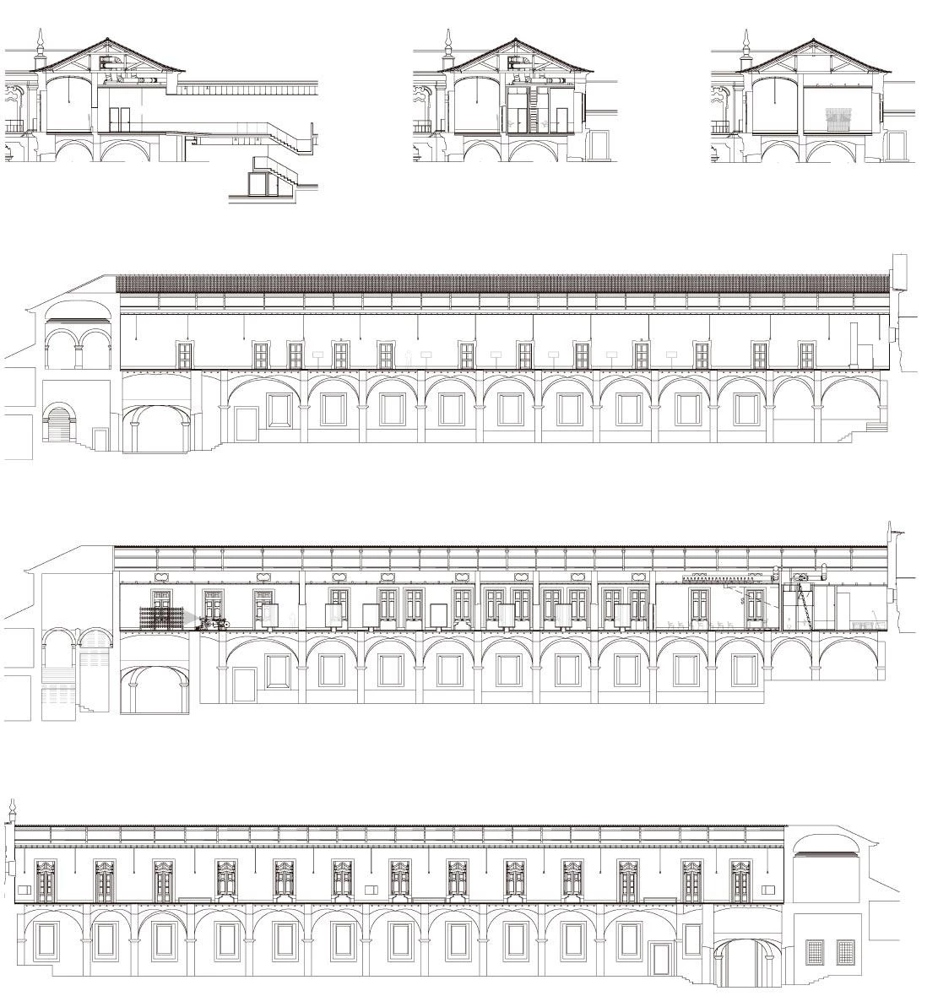
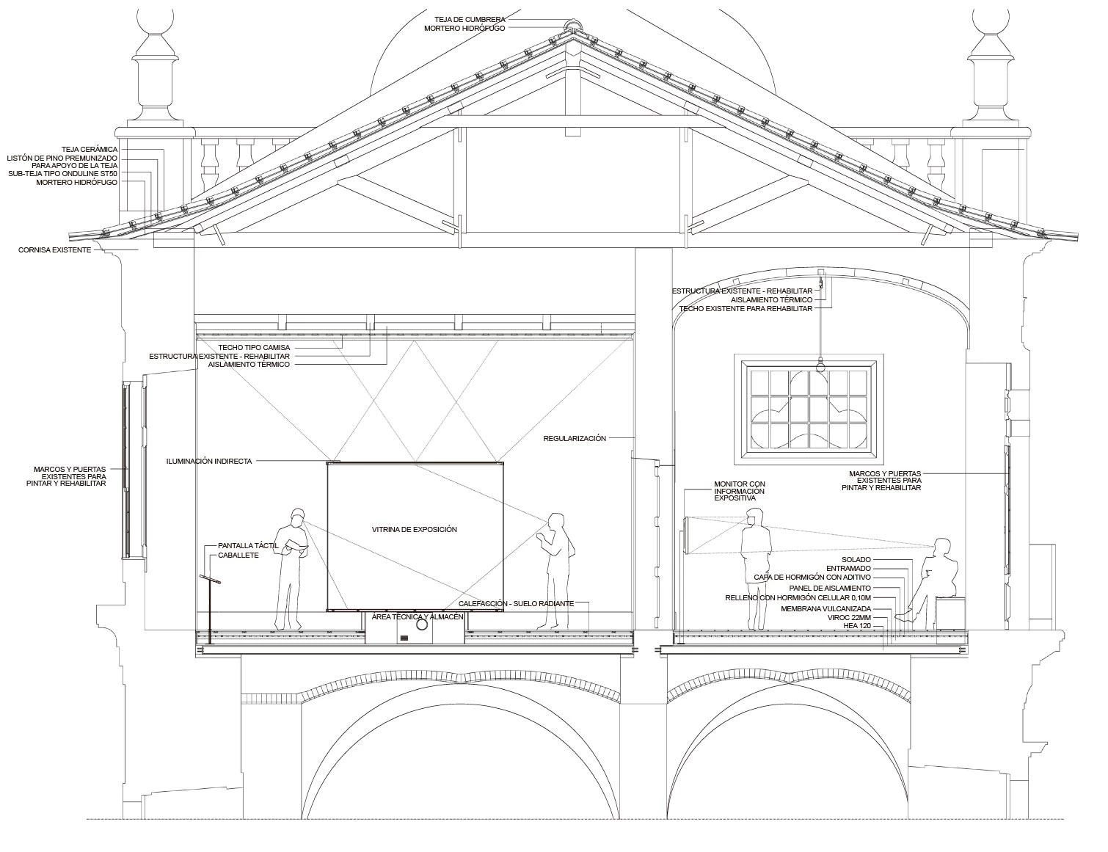
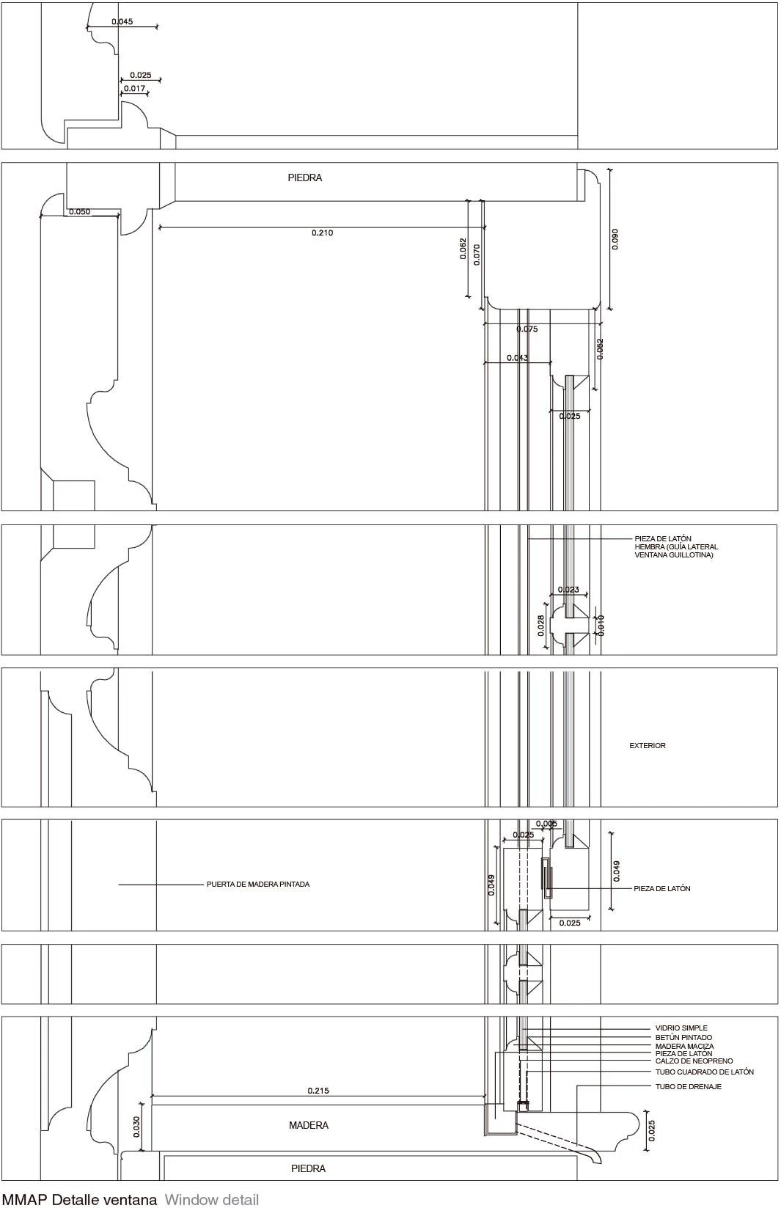
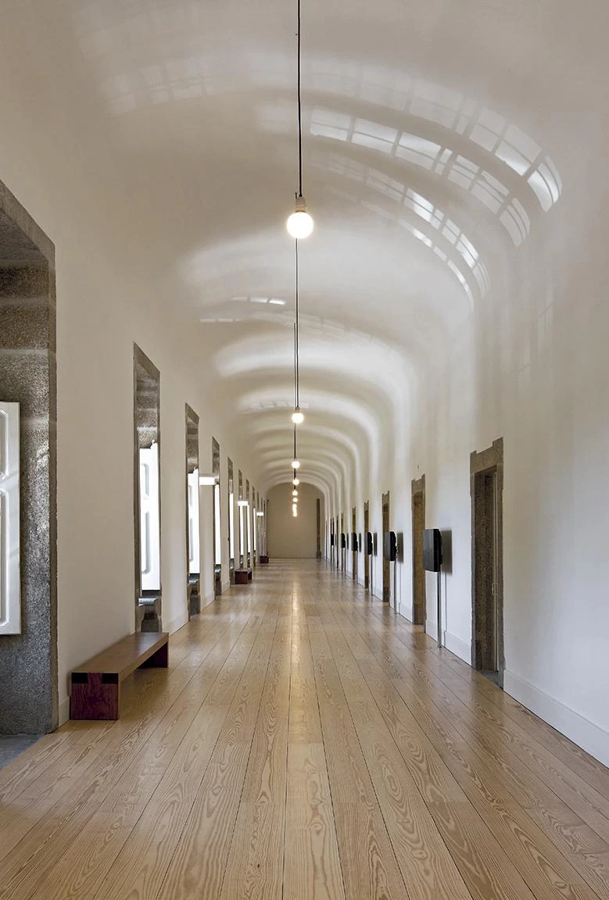
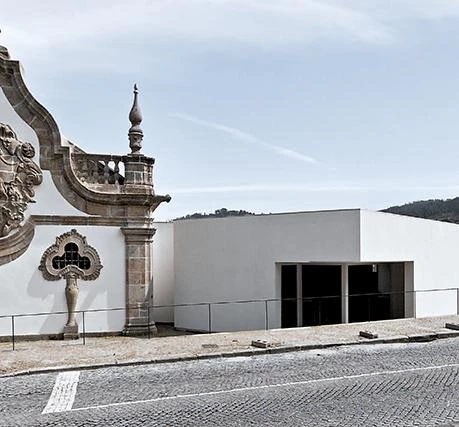
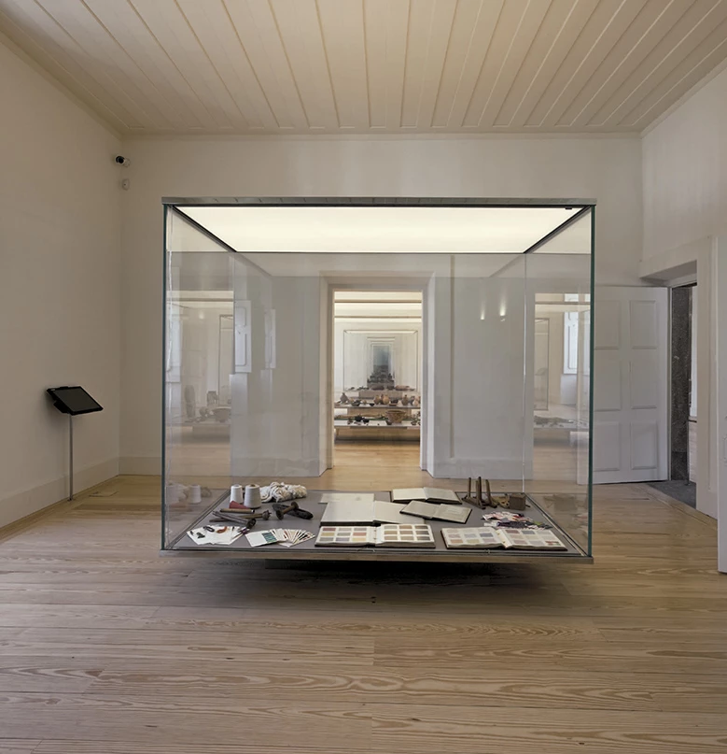
Obra Work
Museu Municipal Abade Pedrosa (MMAP) e Museu Internacional de Escultura Contemprânea (MIEC)
Cliente Client
Câmara Municipal de Santo Tirso
Arquitectos Architects
Álvaro Siza, Eduardo Souto de Moura
Colaboradores Collaborators
José Carlos Nunes de Oliveira, Pedro Guedes Oliveira (coordinadores coordinators); Blanca Macarron, Diogo Guimarães, Ana Patrícia Sobral, Eva Sanllehí, Rita Amaral
Project management: Rui Alves, Sérgio Diogo, Eduardo Leite (MIEC); Ângelo Soares, Maria Antónia Casinhas (MMAP)
Consultores Consultants
Jorge Nunes da Silva/GOP, Filipa Abreu/GOP (estructuras structures); Alexandre Martins/GPIC (electricidad y seguridad electricity and safety); Raul Bessa/GET (térmica e instalaciones thermal and mechanical engineering); Raquel Fernandes/GOP (aguas y saneamiento sanitation and drainage); Aniceto Carmo/Effiwater, Gustavo Esteves/Aveiplano; Ana Margarida Cabral/Aveiplano, Saúl Lopes/Aveiplano, Maria Fernanda Coelho/CMST, Adelaide Leite/CMST, Amélia Valença/CMST, Daniel Correia/CMST; Conceição Melo/CMST (dirección programática program manager); Álvaro Moreira/CMST (dirección museológica museum director); Studio WABA (diseño gráfico graphic design)
Contratista Contractor
CARI Construtores (MIEC), Alberto Couto Alves, Construções Gabriel A.S. Couto, ACE (MMAP)
Fotos Photos
Luís Ferreira Alves

