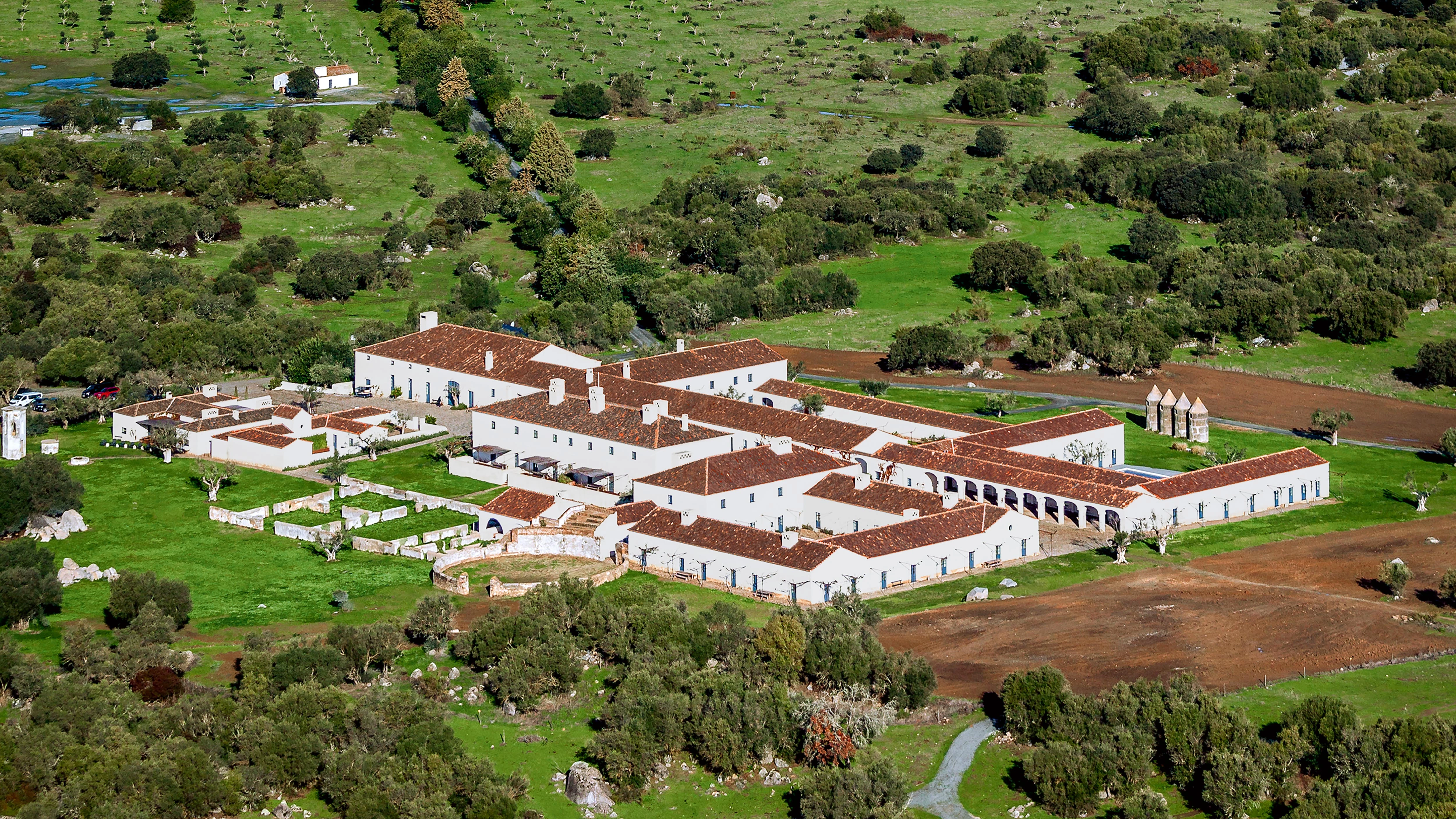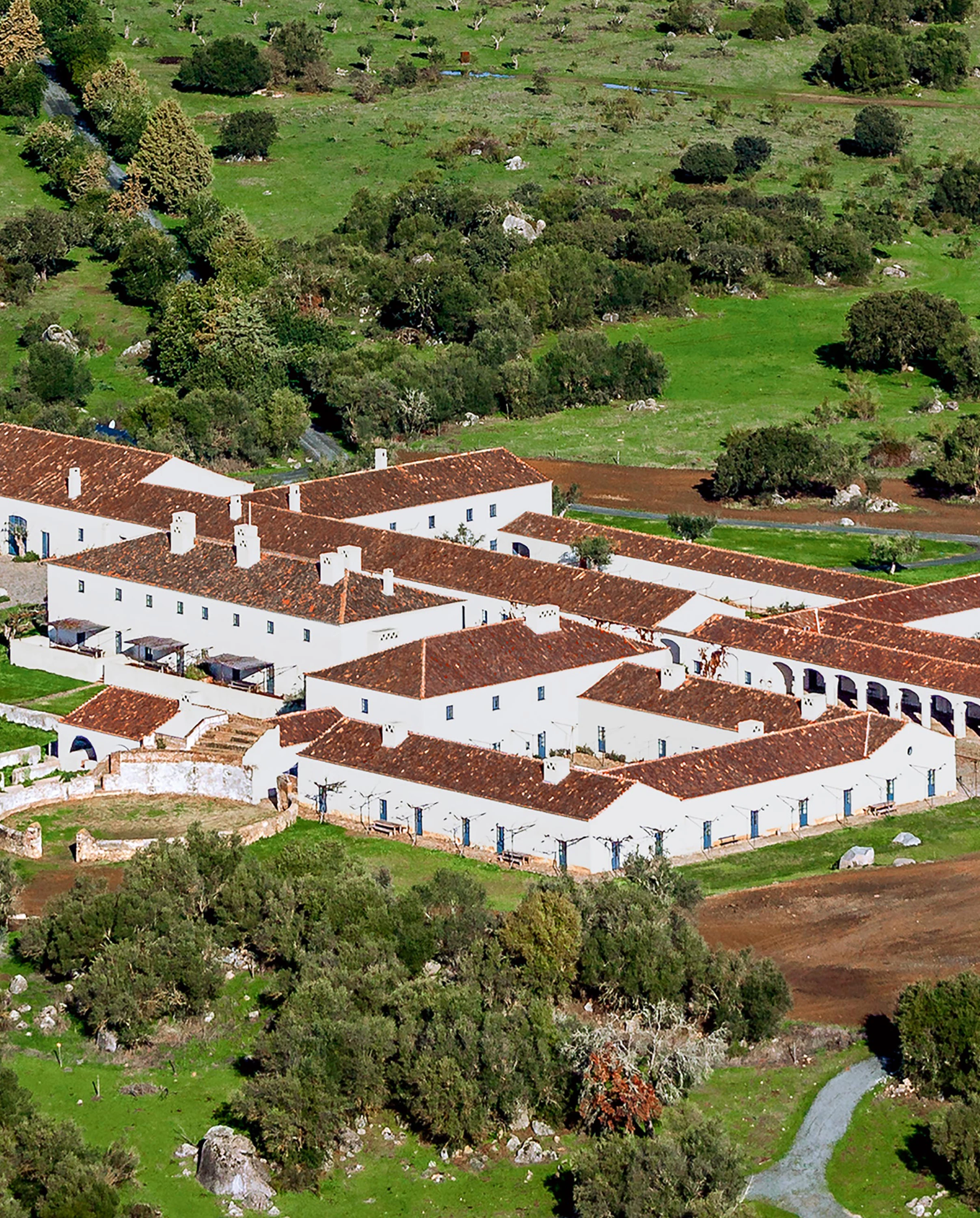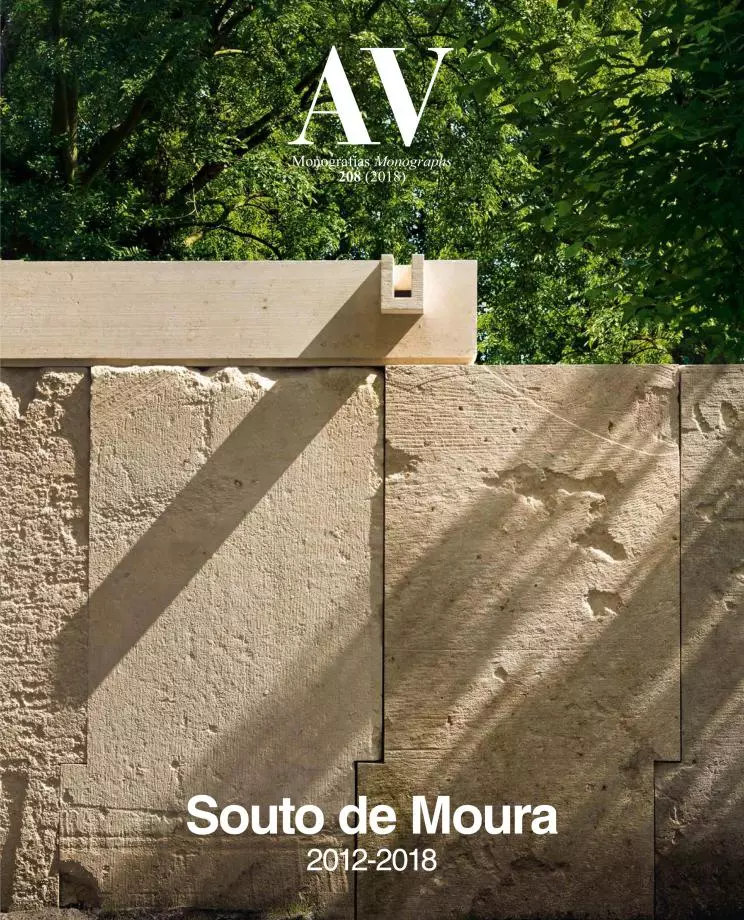São Lourenço do Berrocal Resort, Reguengos de Monsaraz
Eduardo Souto de Moura- Type Hotel Refurbishment
- Date 2008 - 2016
- City Reguengos de Monsaraz
- Country Portugal
- Photograph Luis Ferreira Alves Filipe Jorge
Surrounded by rocky outcrops that dot the landscape, the São Lourenço do Barrocal estate in Alentejo grew during the 19th century until it became a small farm village, with cattle, cereals, vegetables, and wine to support a community of up to fifty families.
The project to transform this old agricultural estate into a contemporary tourist complex doesn’t intend to be neither heroic nor perverse, it only tries to find the balance between going too far, with the risk of ruining it, and not doing enough, in such a way that it might not work. The starting point is that the only way to preserve heritage is by using it, even if it shows damage, because only daily life transforms historic architecture into something natural. With barely any intervention, the agricultural facilities change uses to adapt to the new program: the old oil press becomes a bar, the existing buildings become rooms, and the stable is converted into a restaurant. With views of the city of Monsaraz and very close to the Alqueva reservoir, the tourist complex preserves the country-like atmosphere of a rural village and blends into the surrounding fields, filled with holm oaks, vineyards, and olive groves.
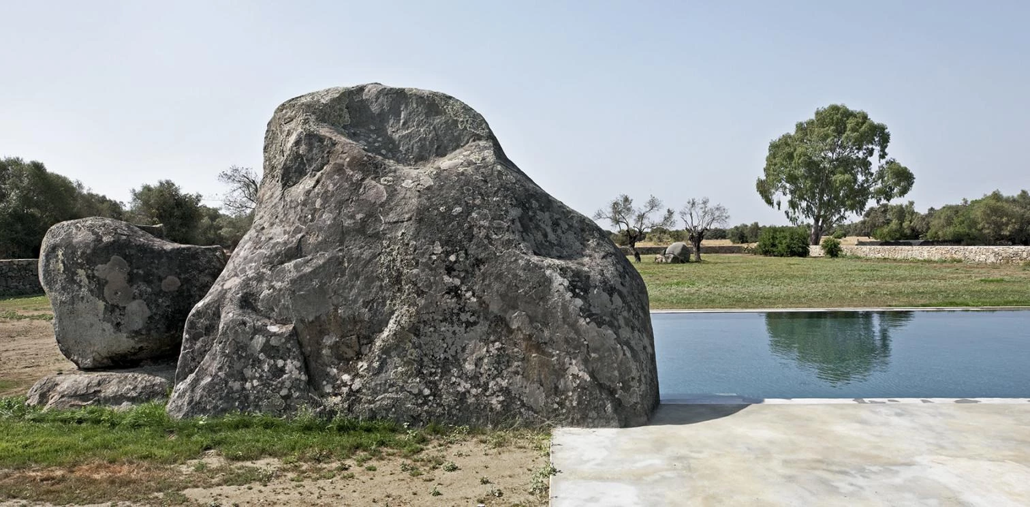
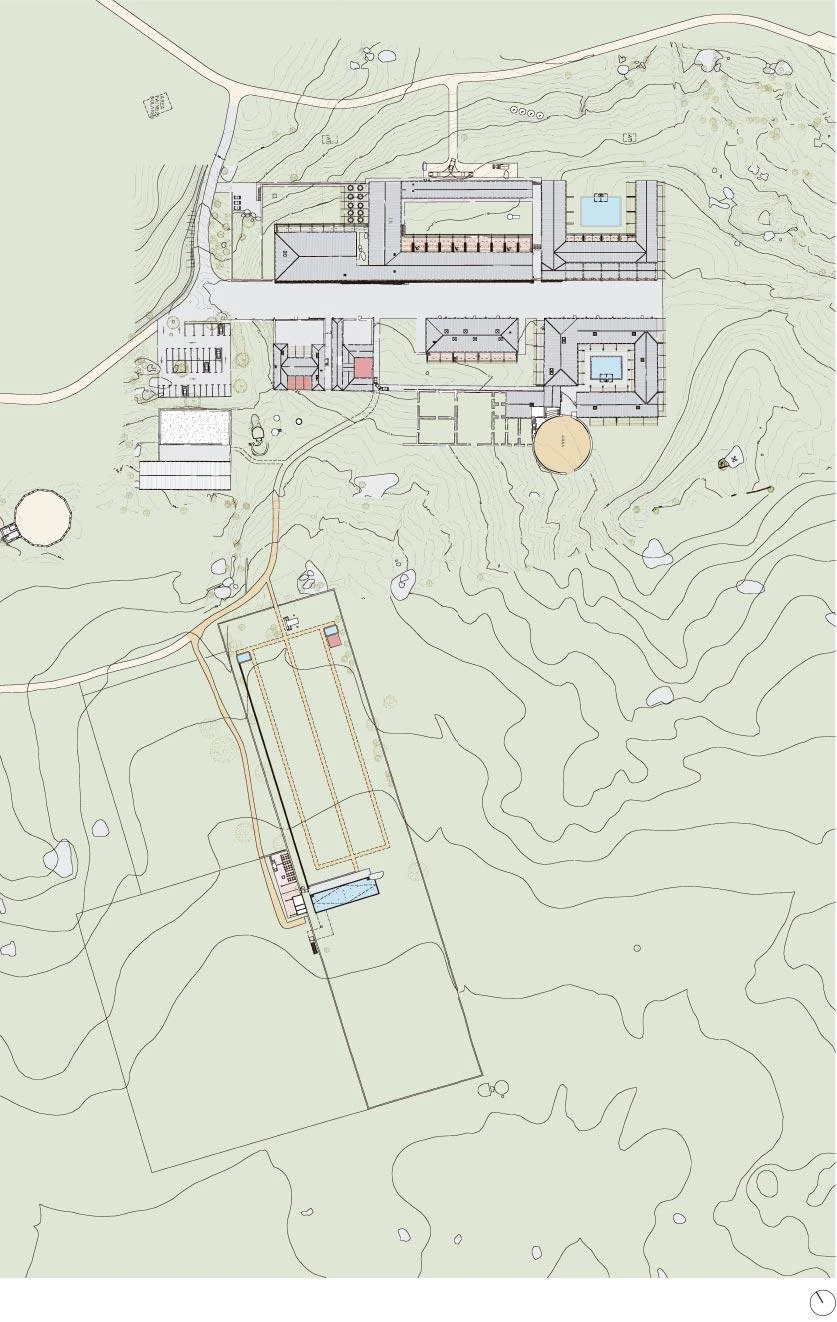
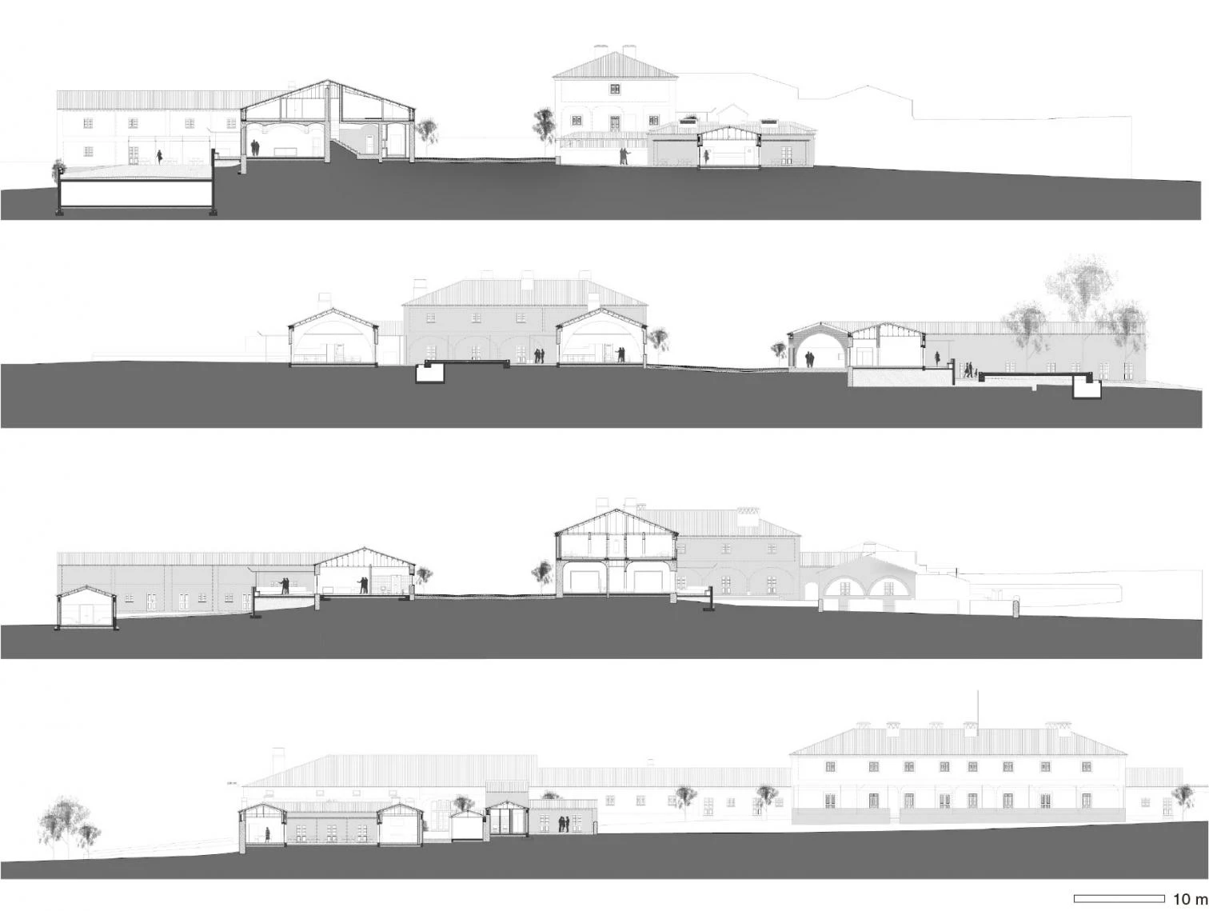
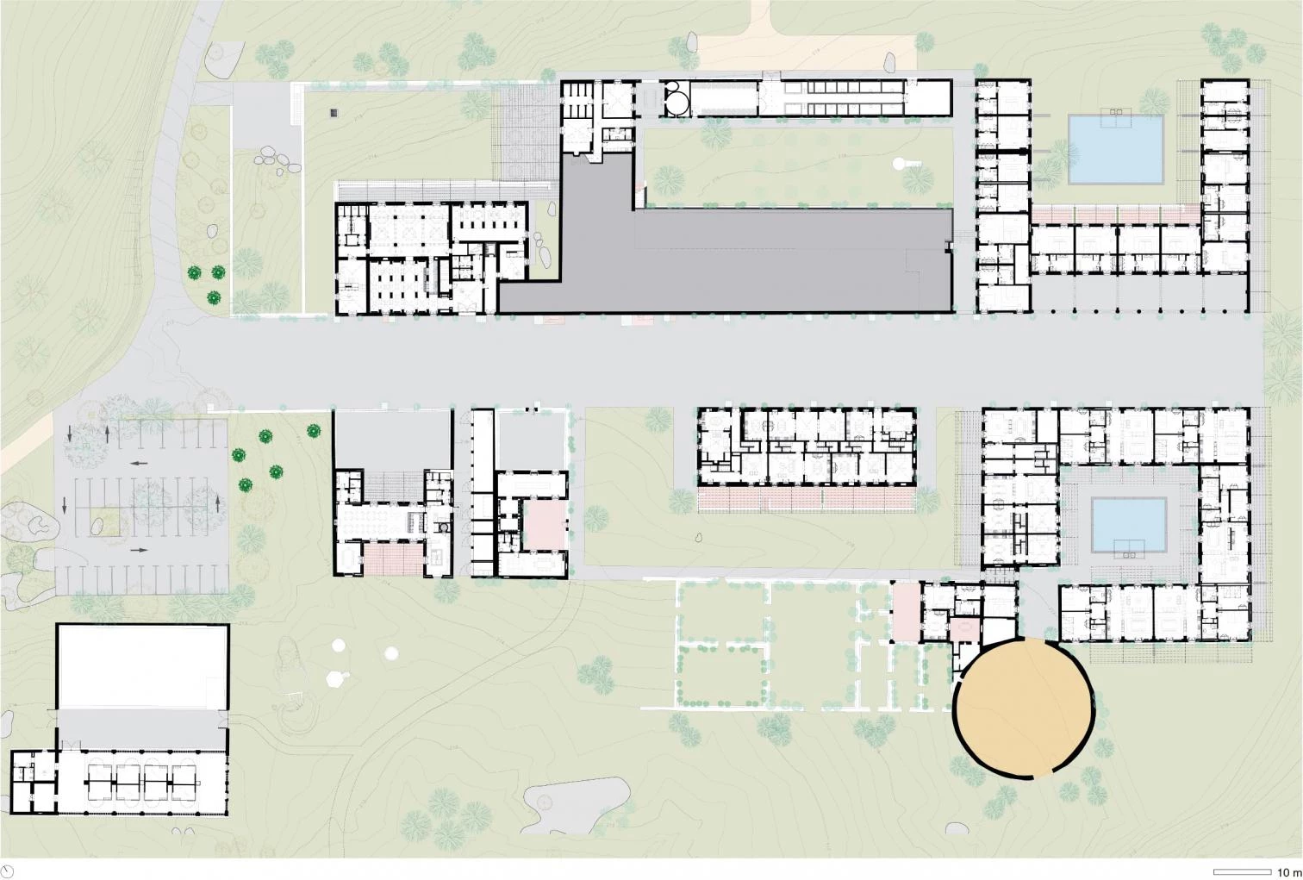

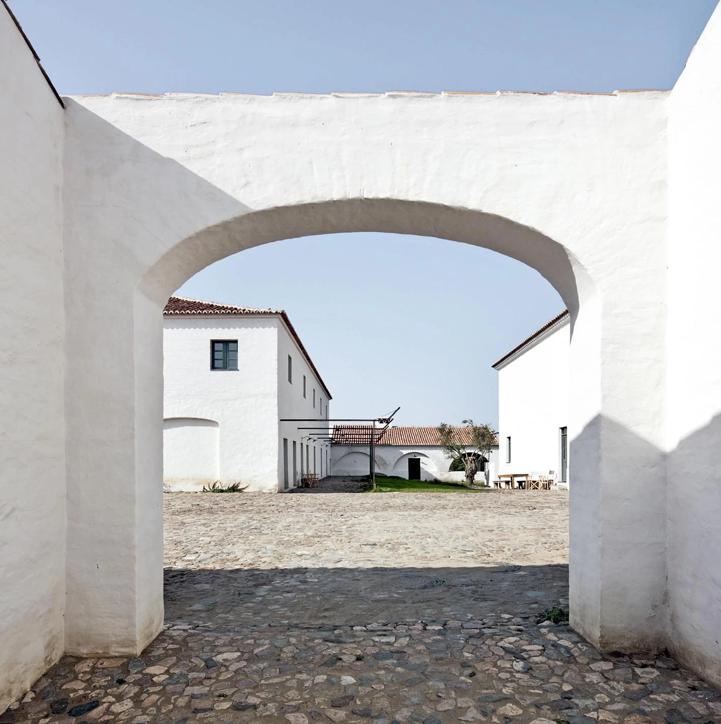
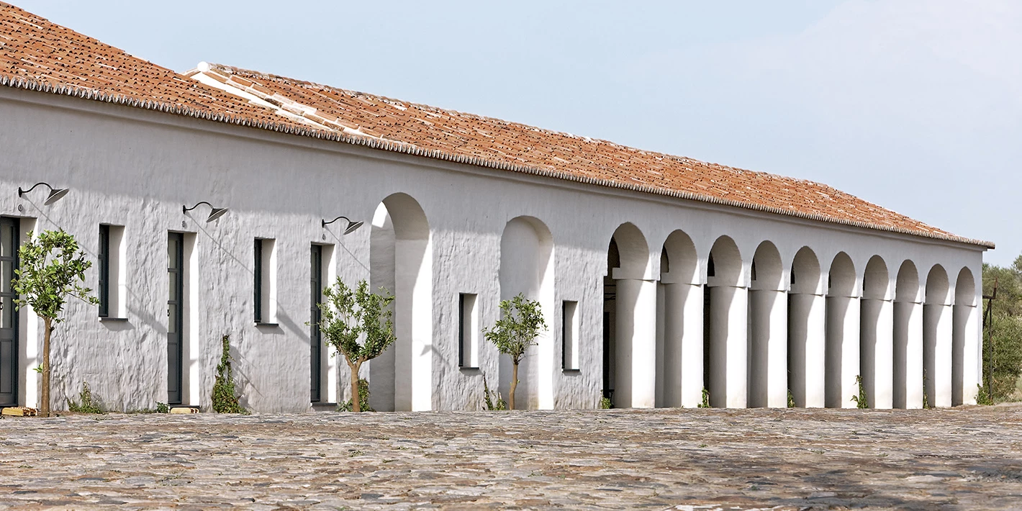
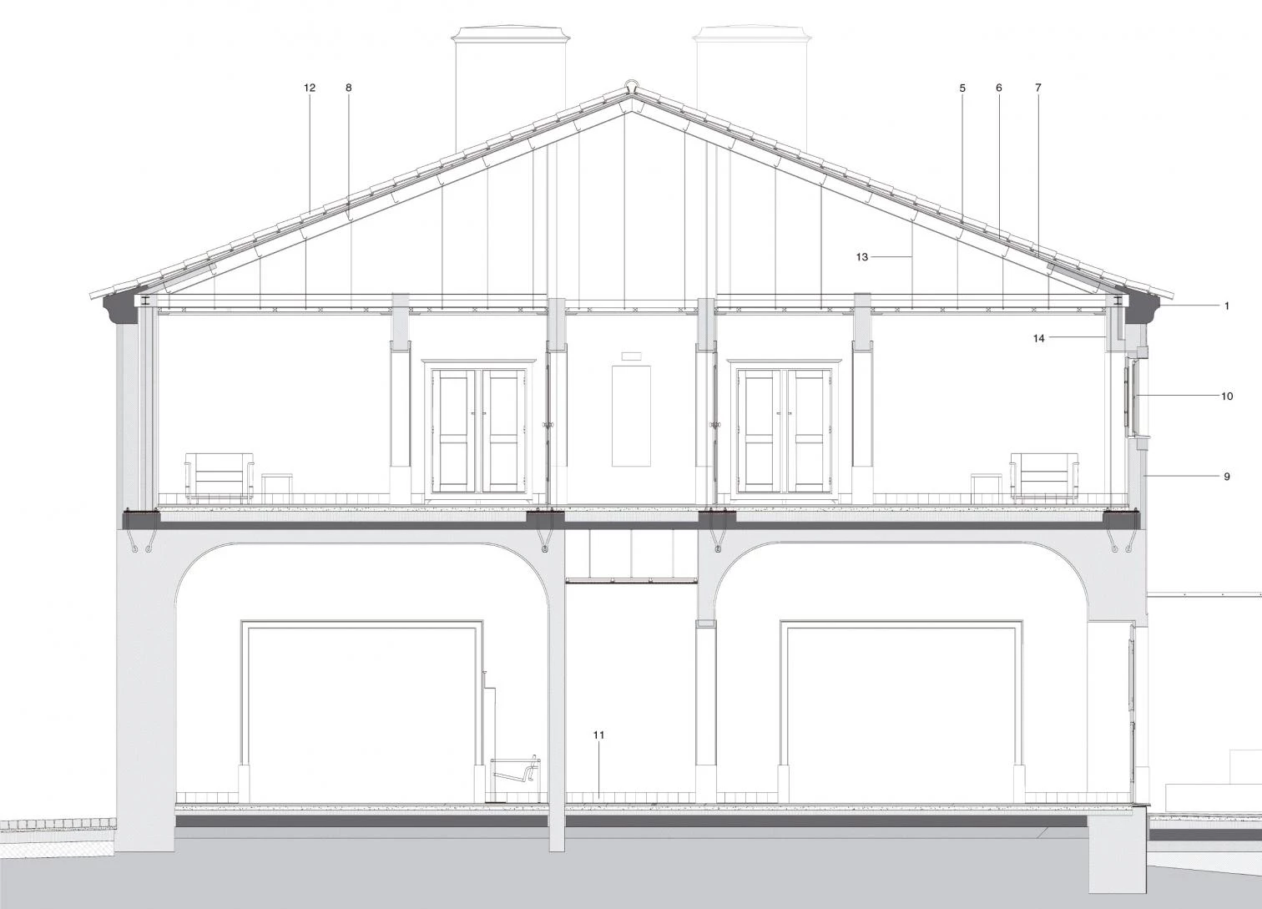
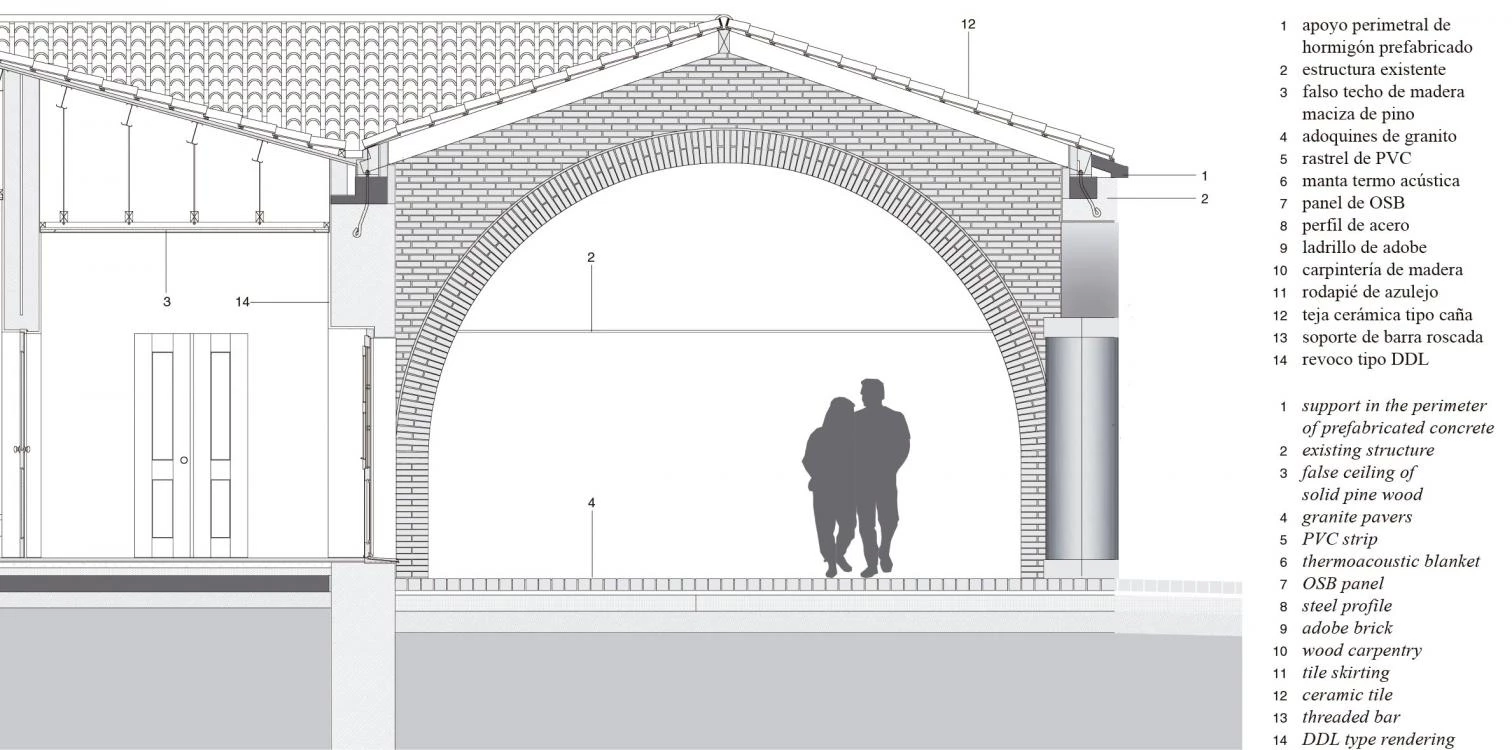
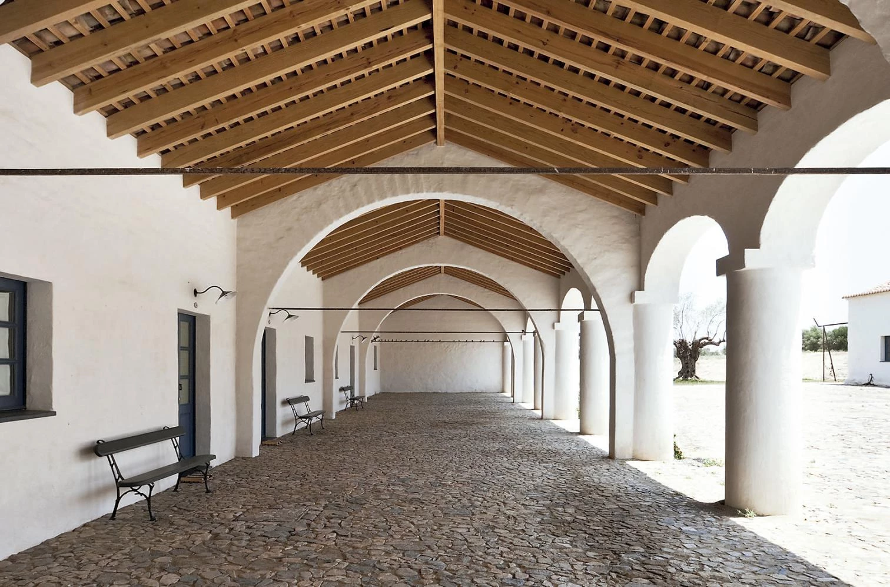
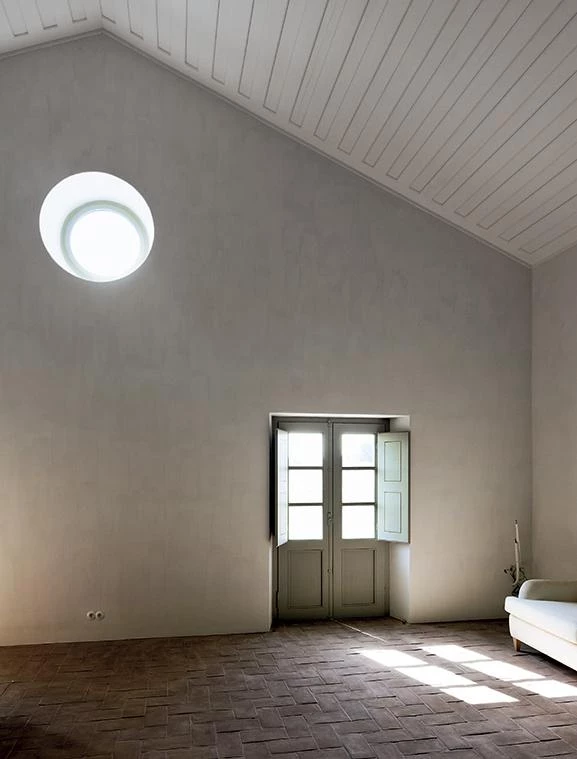
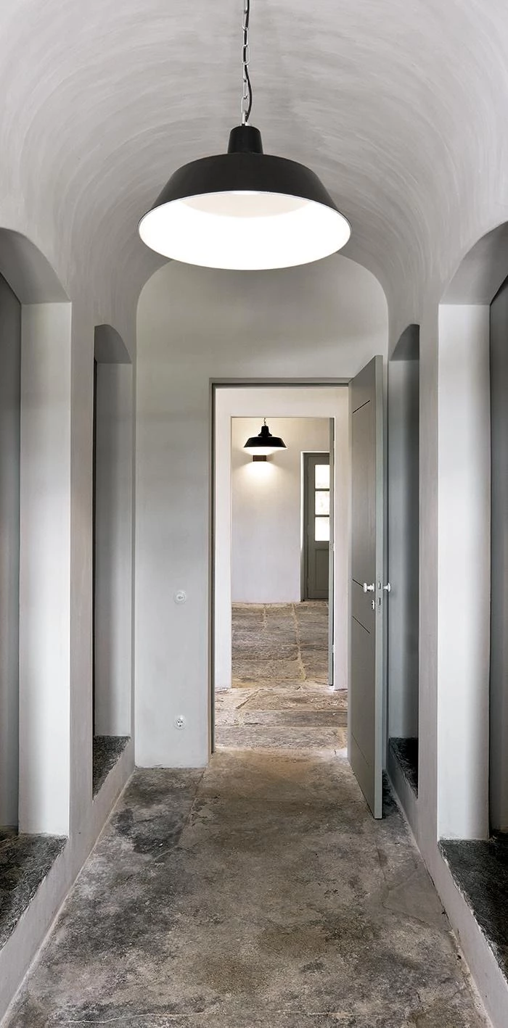
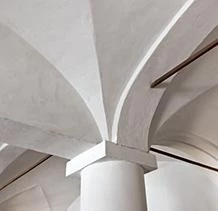
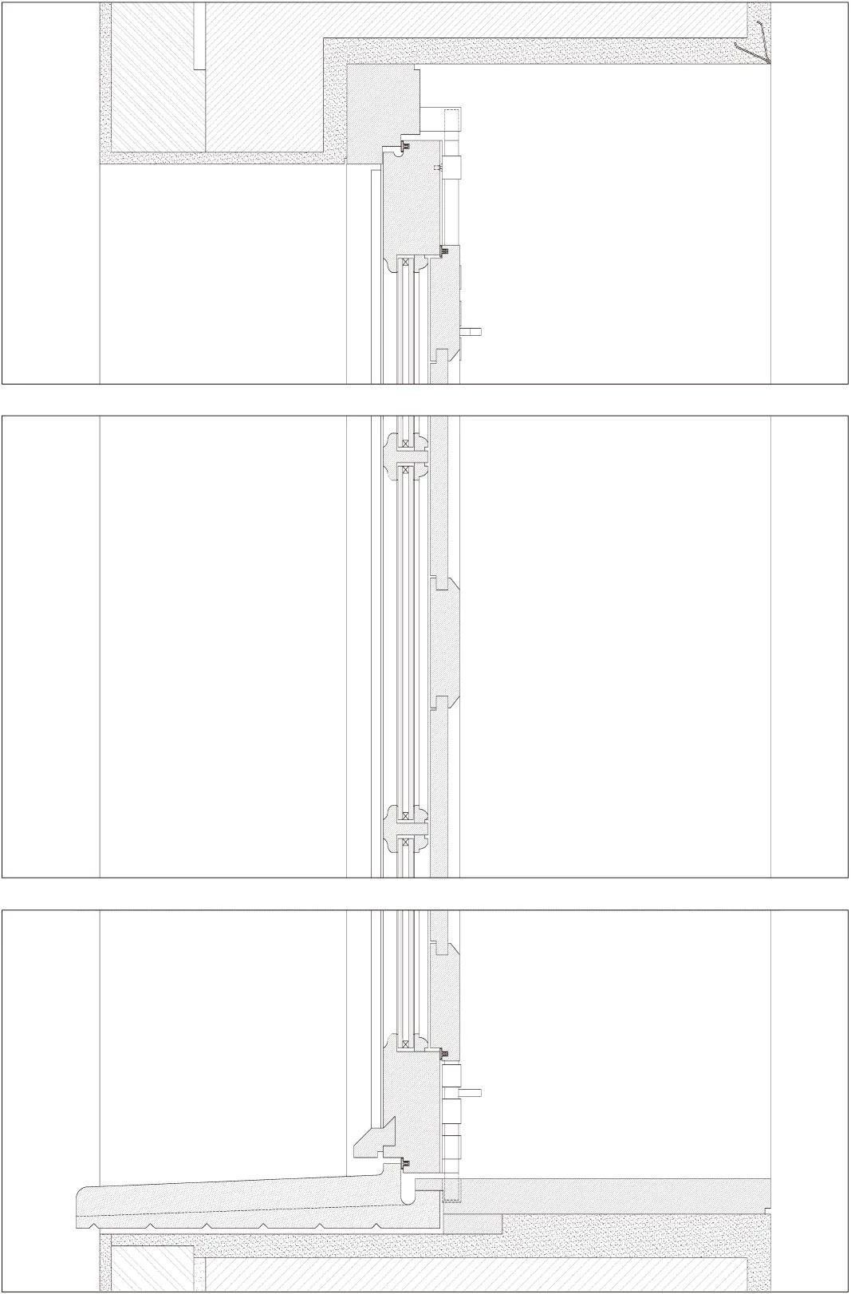
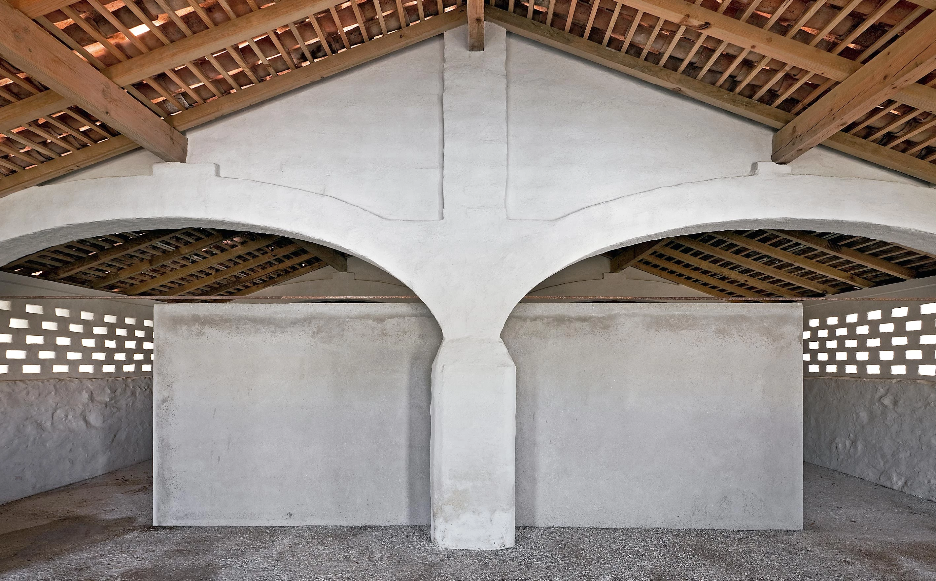
Obra Work
Conjunto Turístico São Lourenço do Barrocal
Cliente Client
São Lourenço do Barrocal – Investimentos Turísticos e Imobiliários S.A.
Arquitecto Architect
Eduardo Souto de Moura
Colaboradores Collaborators
André Tavares, José Carlos Mariano, Jorge Domingues, Tiago Coelho, Marta Pinho, Susana Oliveira, Maria João Fonseca, Tiago Morais, Ana Fortuna, Nuno Cordeiro, Otília Ayres Ferreira, Bruna Serralheiro
Consultores Consultants
Filipe Arteiro (estructuras structural consultants); Maria da Luz Santiago (electricidad electrical consultants); Marco Carvalho (instalaciones mecánicas mechanical consultants)
Contratista Contractor
Manuel Vieira & Irmãos, Lda.
Superficie construida Built-up area
8.250 m²
Fotos Photos
Luís Ferreira Alves; Filipe Jorge

