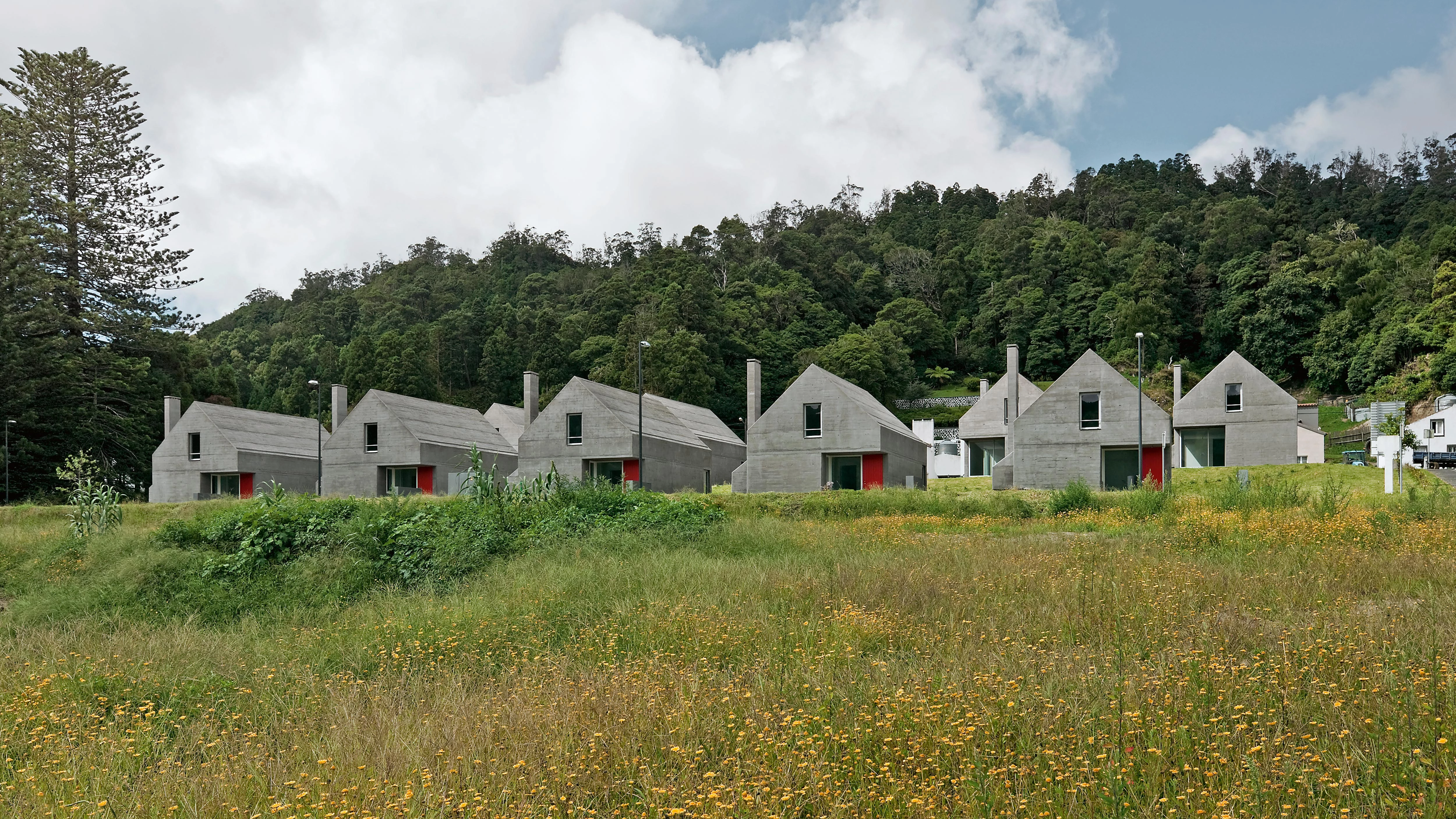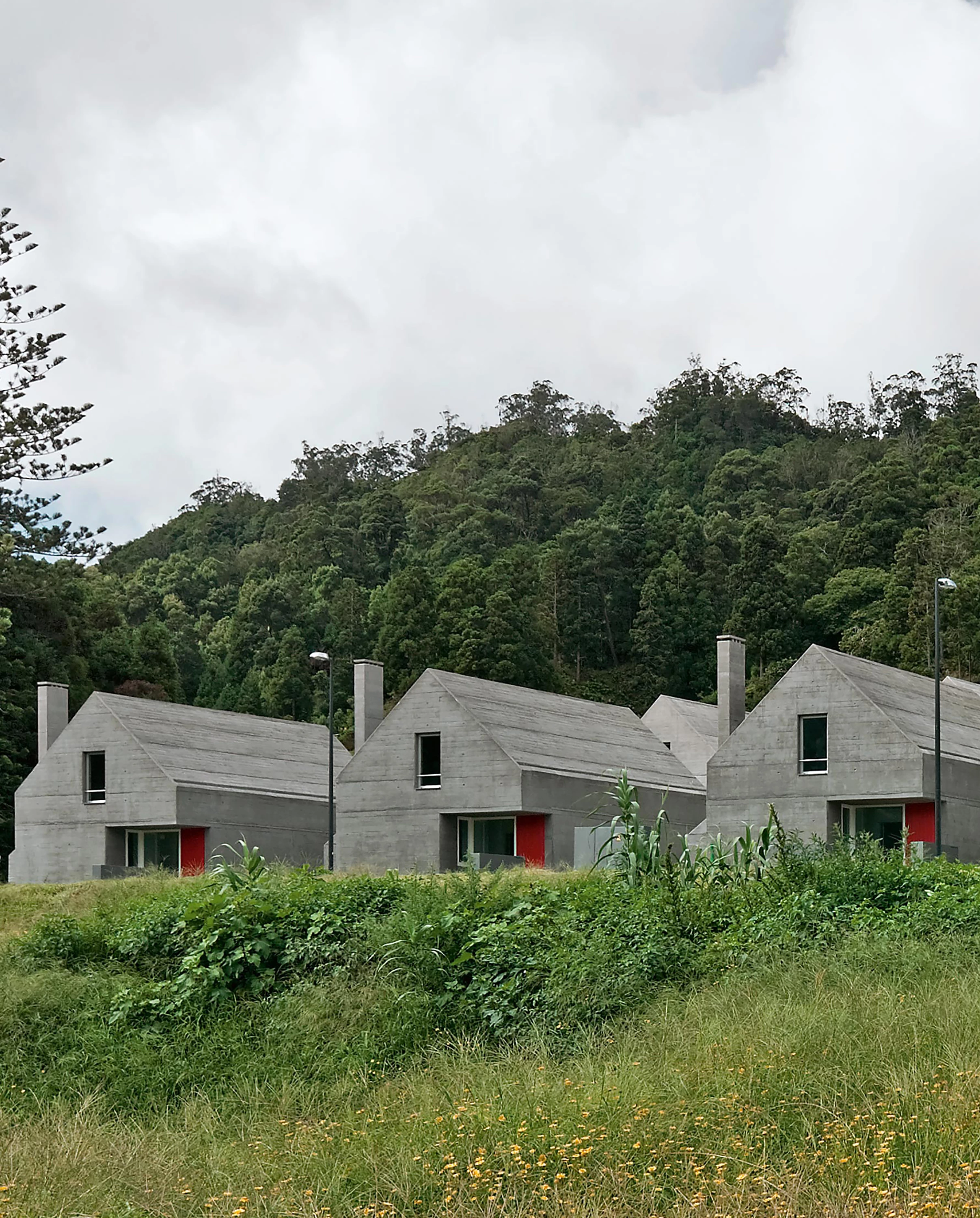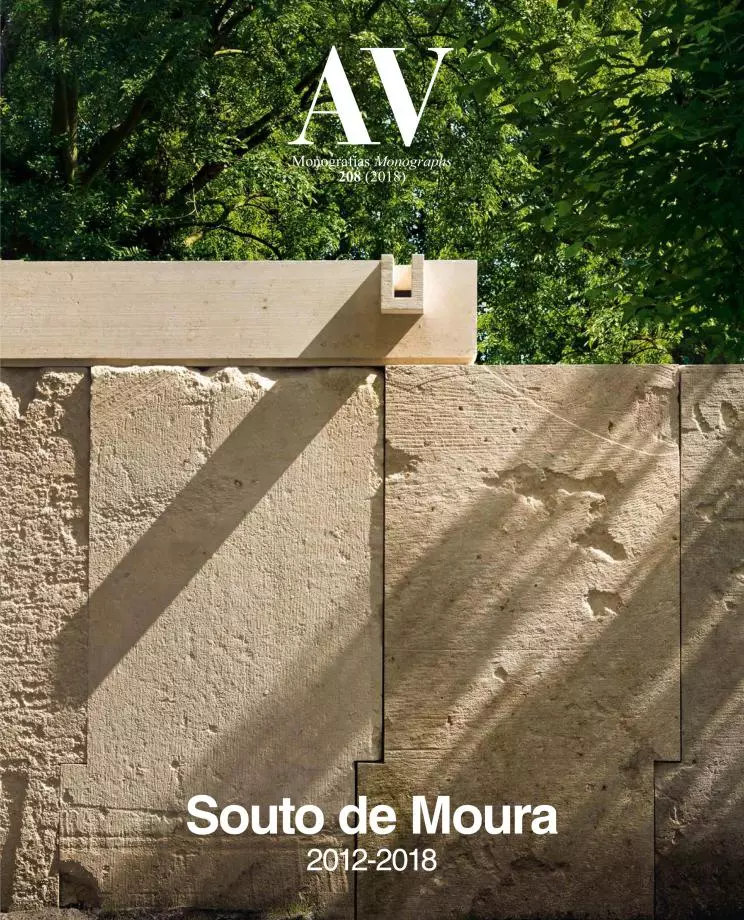Houses in the Azores, São Miguel
Eduardo Souto de Moura Adriano Pimenta- Type House Housing
- Material Concrete
- Date 2007 - 2014
- City São Miguel (Azores Islands)
- Country Portugal
- Photograph Luis Ferreira Alves
In front of Sete Cidades Lake, on São Miguel Island in the Açores, a series of traditional houses dots the hillside in a peripheral area of the town. The project reinterprets the basic volume of the traditional constructions around it – built with whitewashed walls and tile roofs –, taking their geometric simplicity to an extreme, and radicalizing their material quality. Exposed reinforced concrete seamlessly defines floors, walls, and roofs. In addition to the main structure, all the complementary elements – gutters, chimneys, lintels, flashing, etc. – are cast in the concrete itself, creating a unified image that succeeds at being evocative and abstract at the same time. The result, therefore, intends to be a reflection of the archetypal pitched roof house, while also taking inspiration from the vernacular architecture of the region and adding traditional elements like an external chimney that rises up on the wall.
The houses are arranged in a quincunx pattern on the sloping trapezoidal plot, alternating the position of solids and voids by rows. This arrangement, very common in agricultural fields, ensures that the majority of the houses can enjoy views of the lake. A layer of grass, with neither fences or partitions, brings together the spaces between the houses, and adapts to the slopes of the terrain. Inside them the rooms are distributed around a central core of stairs and services, and windows carved out of the concrete open them up to the surroundings. The uninhabitable areas of the attic are used to store the installations.
Located on a plot owned by the municipality, the construction of the houses was promoted by the regional government to be sold at a controlled price to local young people to encourage them to stay in town instead of migrating to other cities. The construction therefore had to optimize the relationship between quality and cost by means of rational solutions. The site for the project, with a total area of 13,202 square meters, borders to the west on a street of two-story houses, to the north and east on a series of agricultural parcels, and to the south on the woods, where construction is prohibited. The houses, of two or three bedrooms, are built on plots along the north-south streets, and face east-west.

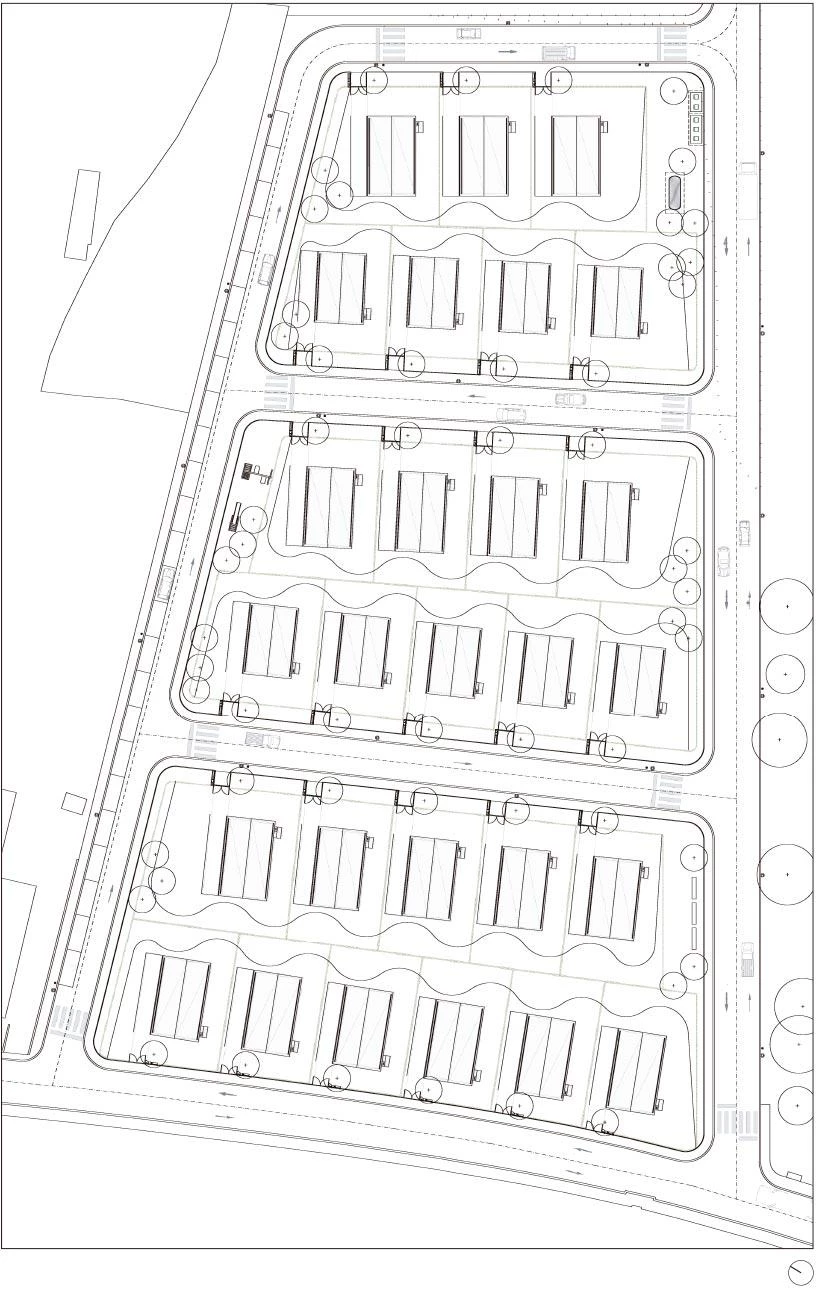
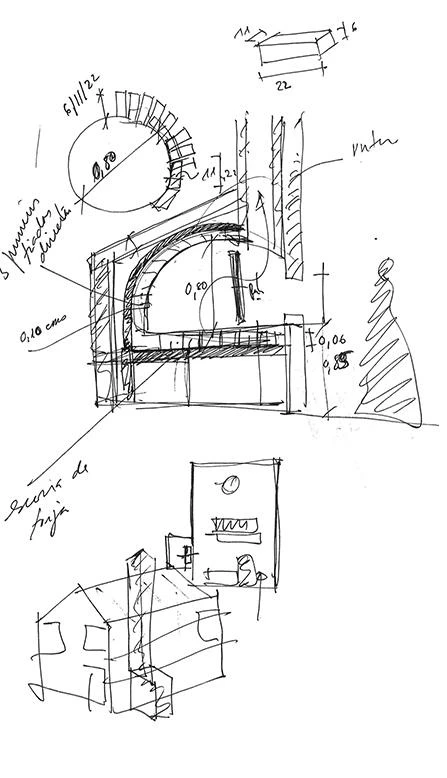
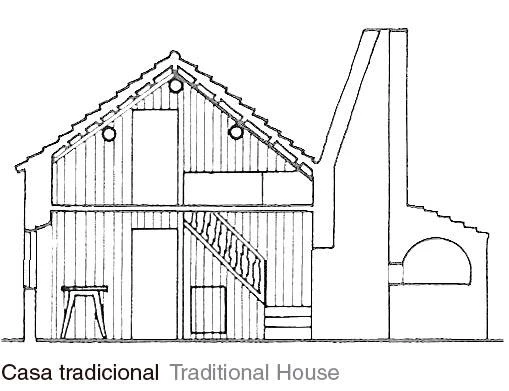
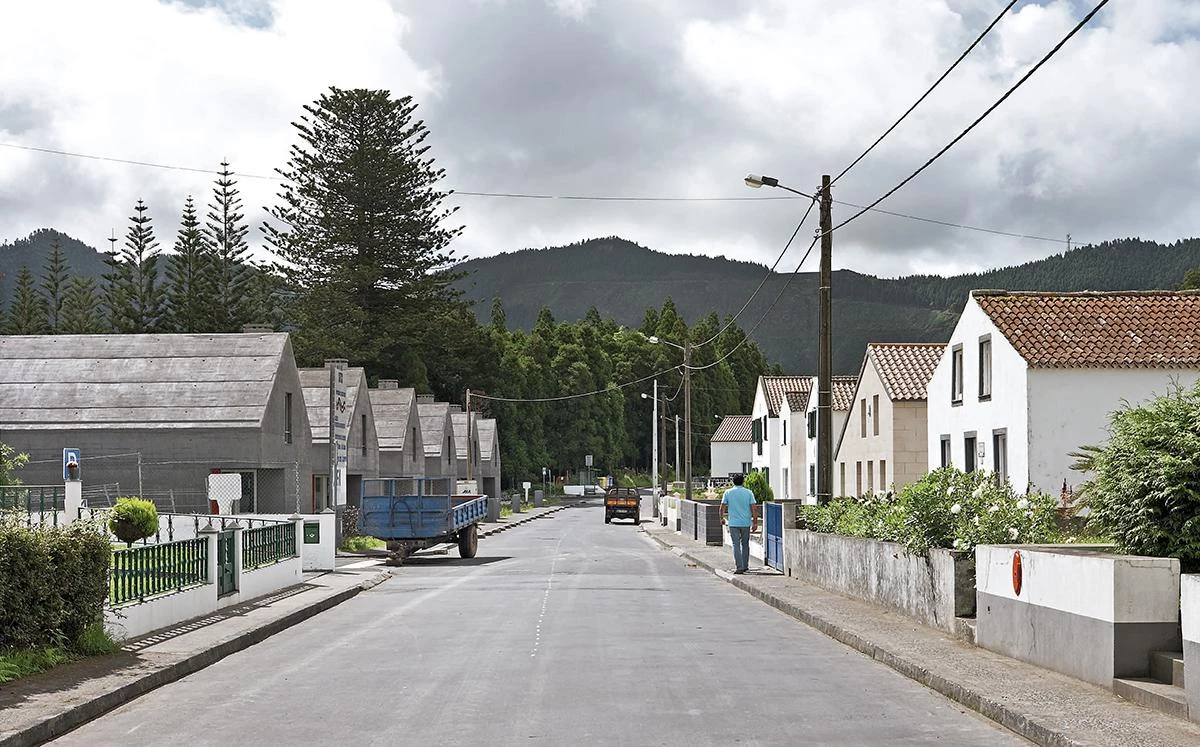
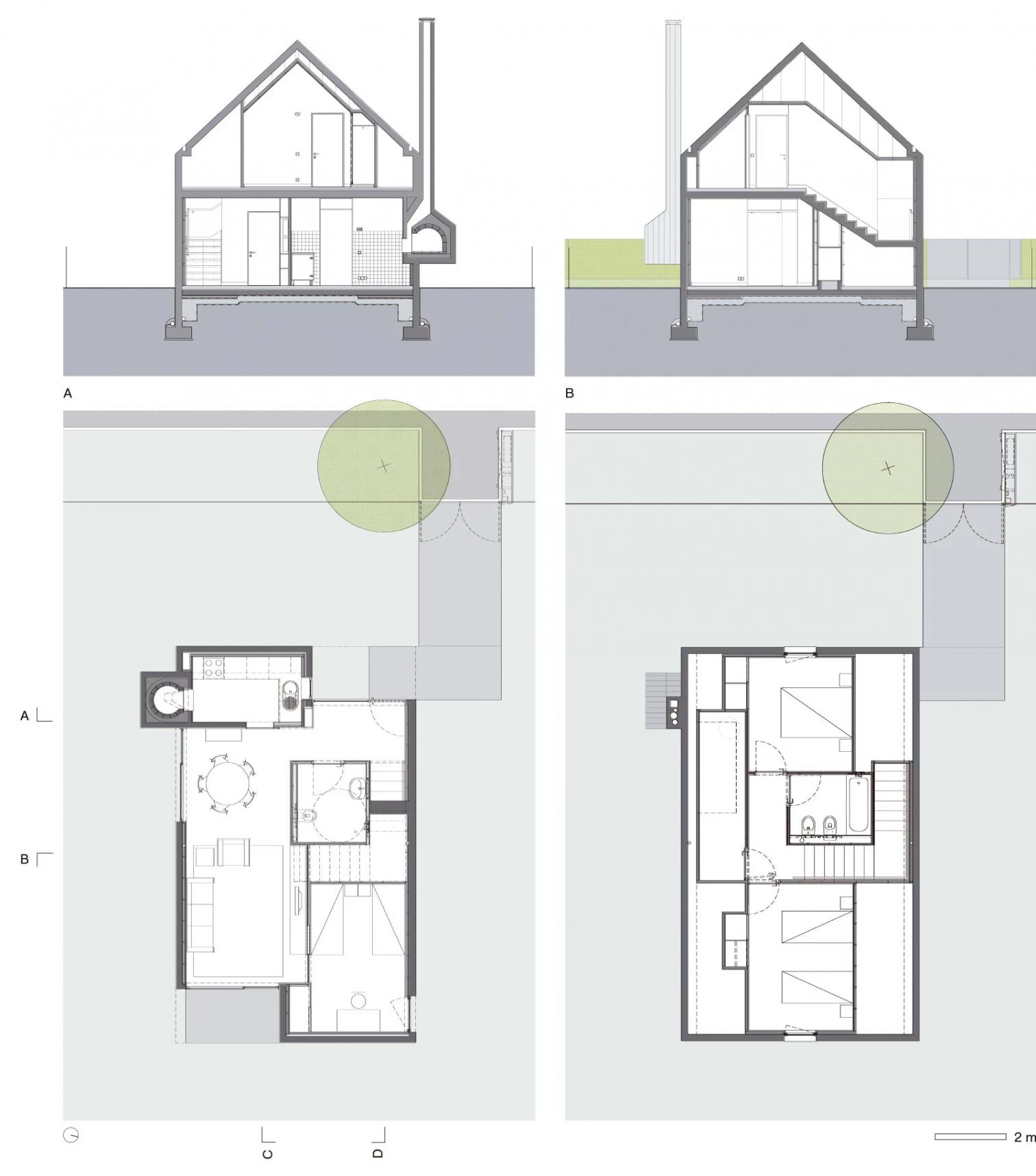

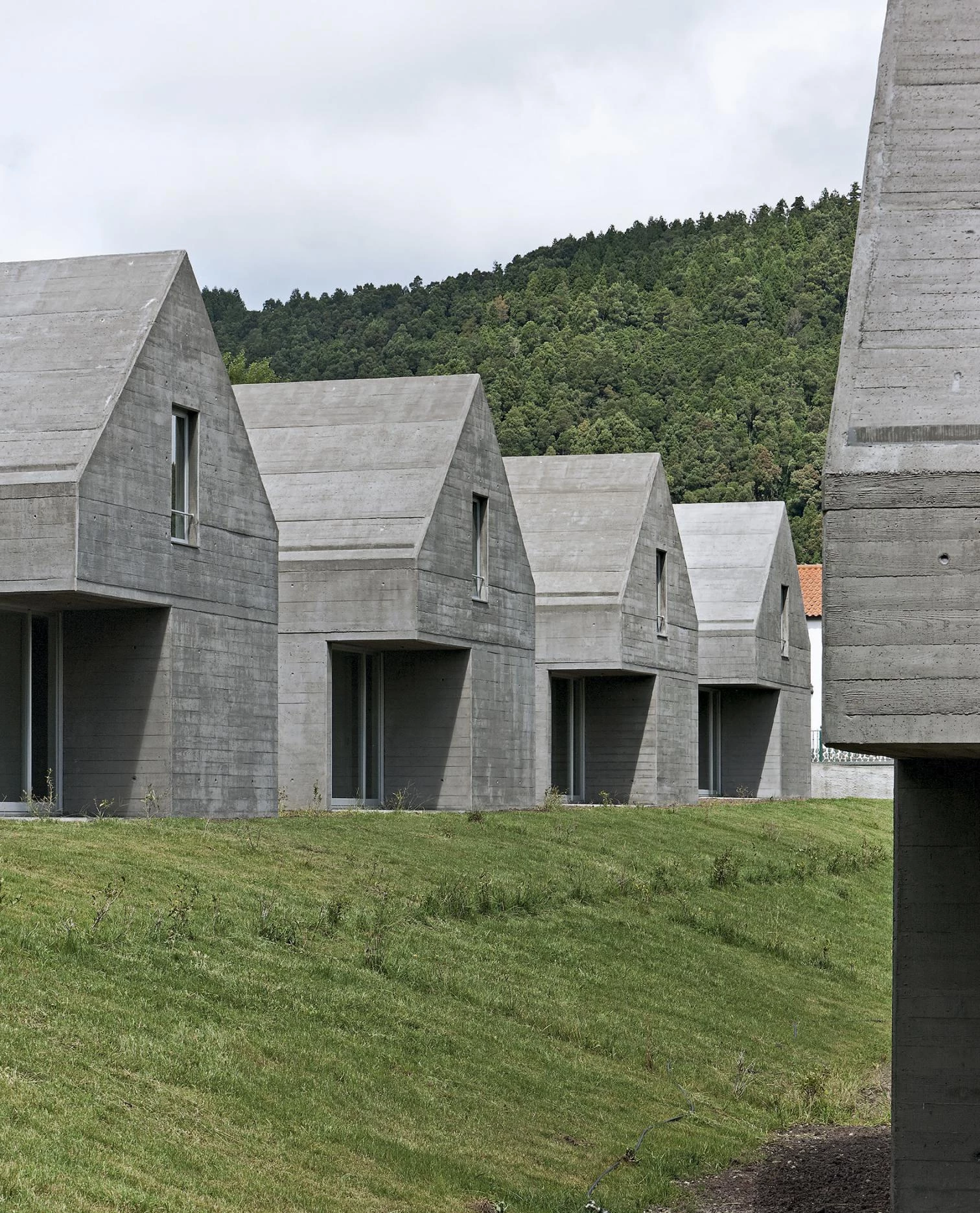
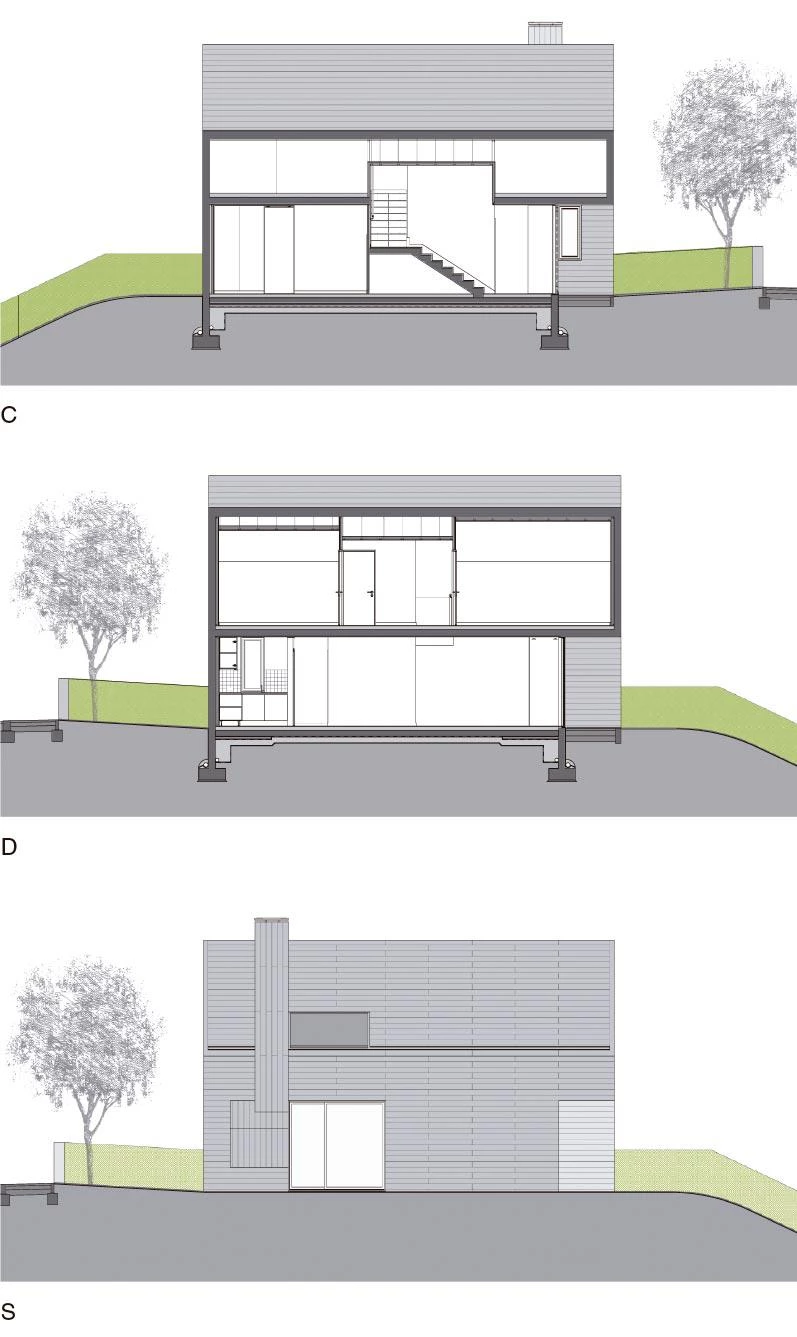
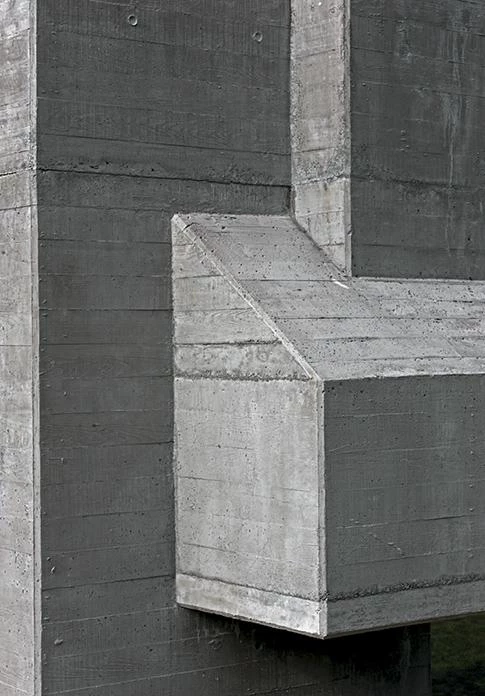
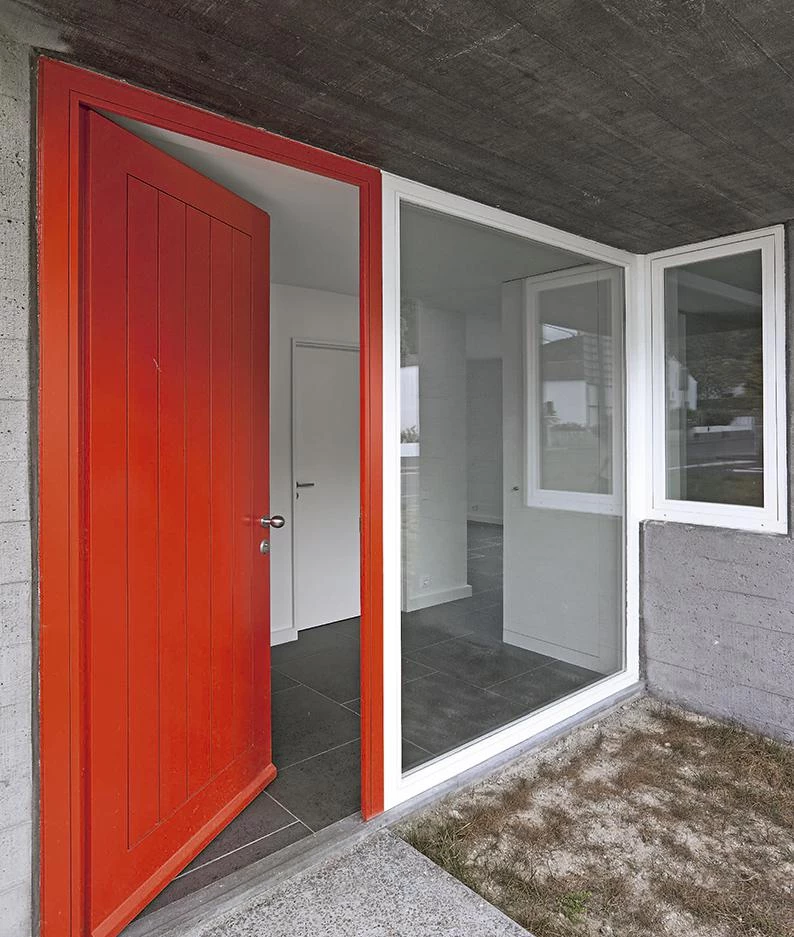
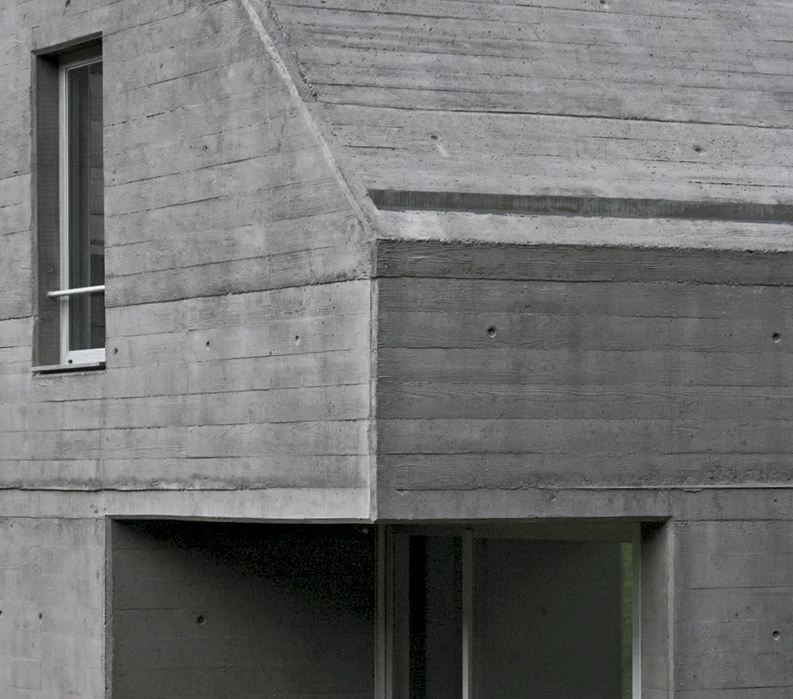
Obra Work
Loteamento de casas das Sete Cidades
Cliente Client
Região Autónoma dos Açores - Secretaria Regional da Habitação e Equipamentos, Direcção Regional da Habitação
Arquitectos Architects
Eduardo Souto de Moura, Adriano Pimenta
Colaboradores Collaborators
Ana Ferreira, Carolina Salcedo, Maria Vasconcelos, Tiago Coelho; Arqut. Of (paisajismo landscaping)
Consultores Consultants
AFA Consult
Promotor Promotor
AFAVIAS Engenharia e Construções, SA
Contratista Contractor
Couto & Couto (parcelación allotment), AFAVIAS Engenharia e Construções, SA (casas houses)
Superficie construida Built-up area
2.835,90 m²
Presupuesto Budget
763.392,60 €
Fotos Photos
Luís Ferreira Alves

