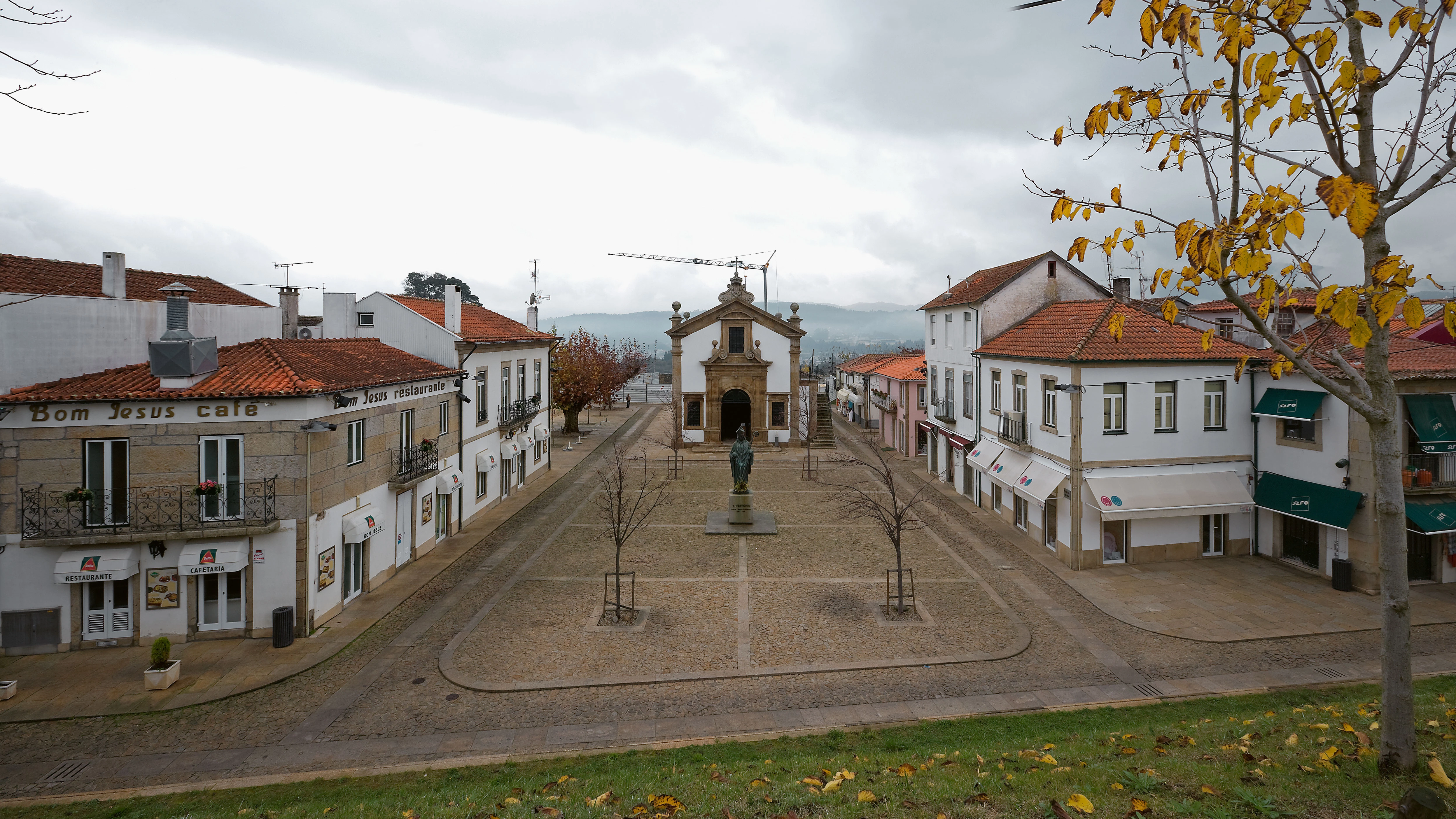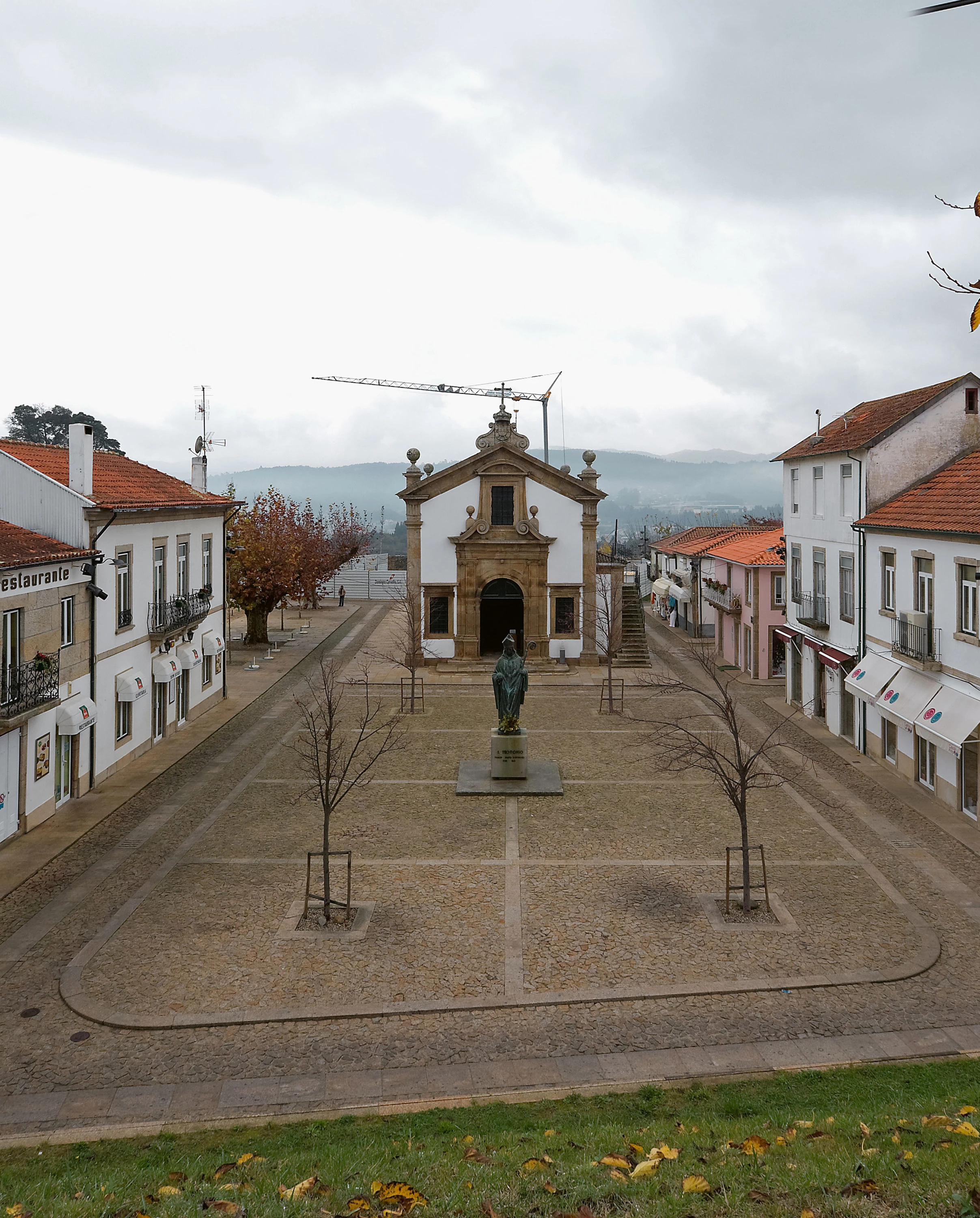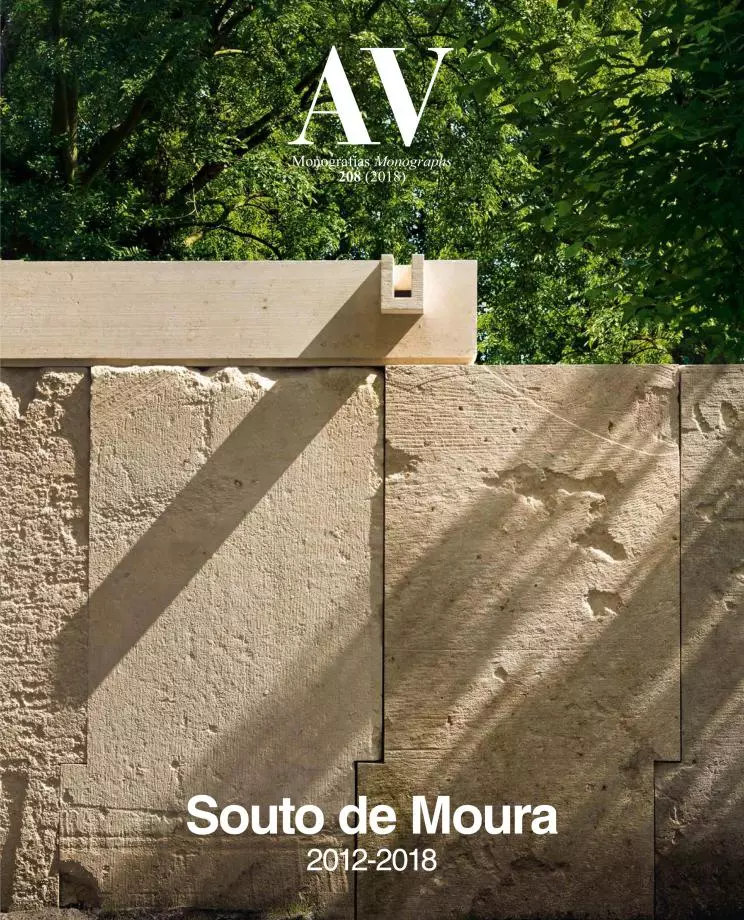Valença Historic Center Reconversion, Valença
Eduardo Souto de Moura- Type Landscape architecture / Urban planning Square
- City Valença
- Country Portugal
- Photograph Luis Ferreira Alves
Built in the 13th century in front of the municipality of Tui, the Valença fortress is one of the most important defense systems on the frontier between Spain and Portugal. Over the course of time, the historic center has suffered several extensions and alterations, which have generated a heterogeneous and unconnected tissue. The regeneration plan follows the main objective of joining the different elements that make up the urban fabric, from pavements to gardens, pedestrian routes, or the distribution of the installations.
The renewal of the pavement, formed by yellow granite slabs, serves as a strategy to unify the image of the complex and differentiate the uses of each space, delimiting pedestrian areas by means of slight variations in height of up to five centimeters. To prevent the road from being perforated in the future when new infrastructures are built, the project includes the construction of an accessible technical channel with enough space to cover short and mid-term needs. This underground channel collects rainwater through a series of granite grilles located at the center of the paths. Aiming to optimize the process, the construction is completed in stretches starting from prefabricated pieces, reducing the in-situ concreting works to a minimum.
The landscaping project includes a green promenade that covers the whole perimeter, connecting the areas adjacent to the wall that, after the demolition of a series of warehouses, had become non-descript spaces. Aside from improving the care of the existing trees, more species are planted, such as oaks – in the fortress walls – plane trees – in larger areas or plazas – and mountain ash trees on the streets or small intersections. Along Apolinário da Fonseca Street, the retaining wall has an integrated water circulation system that transforms a stone wall into a linear fountain 130 meters long.
At the southern end, next to the Portas da Coroada, an open ground that was used as an informal parking area is redesigned to accommodate a plaza, a controlled parking area, a small park, and a multipurpose pavilion. This last element is conceived as a sculptural piece that functions as a hinge between the Praça de Armas and the Largo da Parada Velha. Aside from technical installations such as a power conversion post, the pavilion contains public services, a screening room, and parking meter machines.
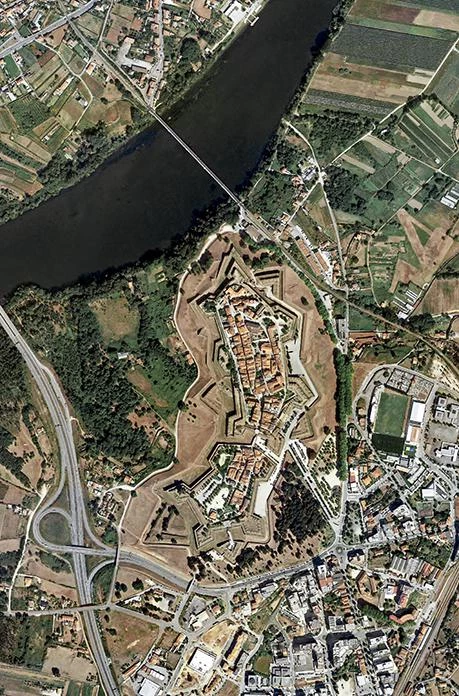
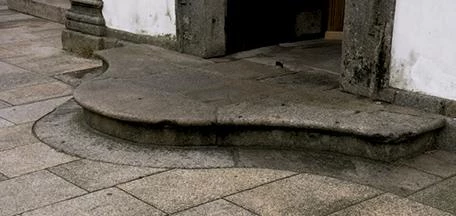
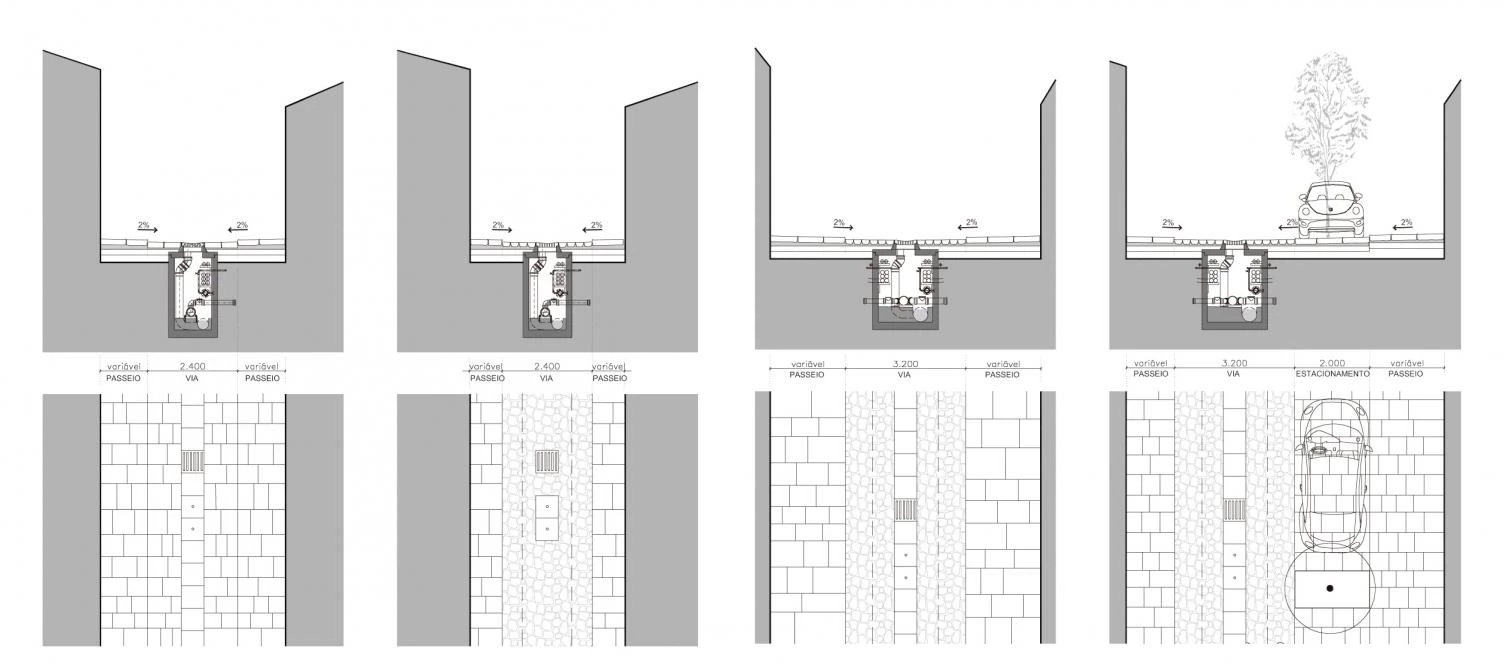
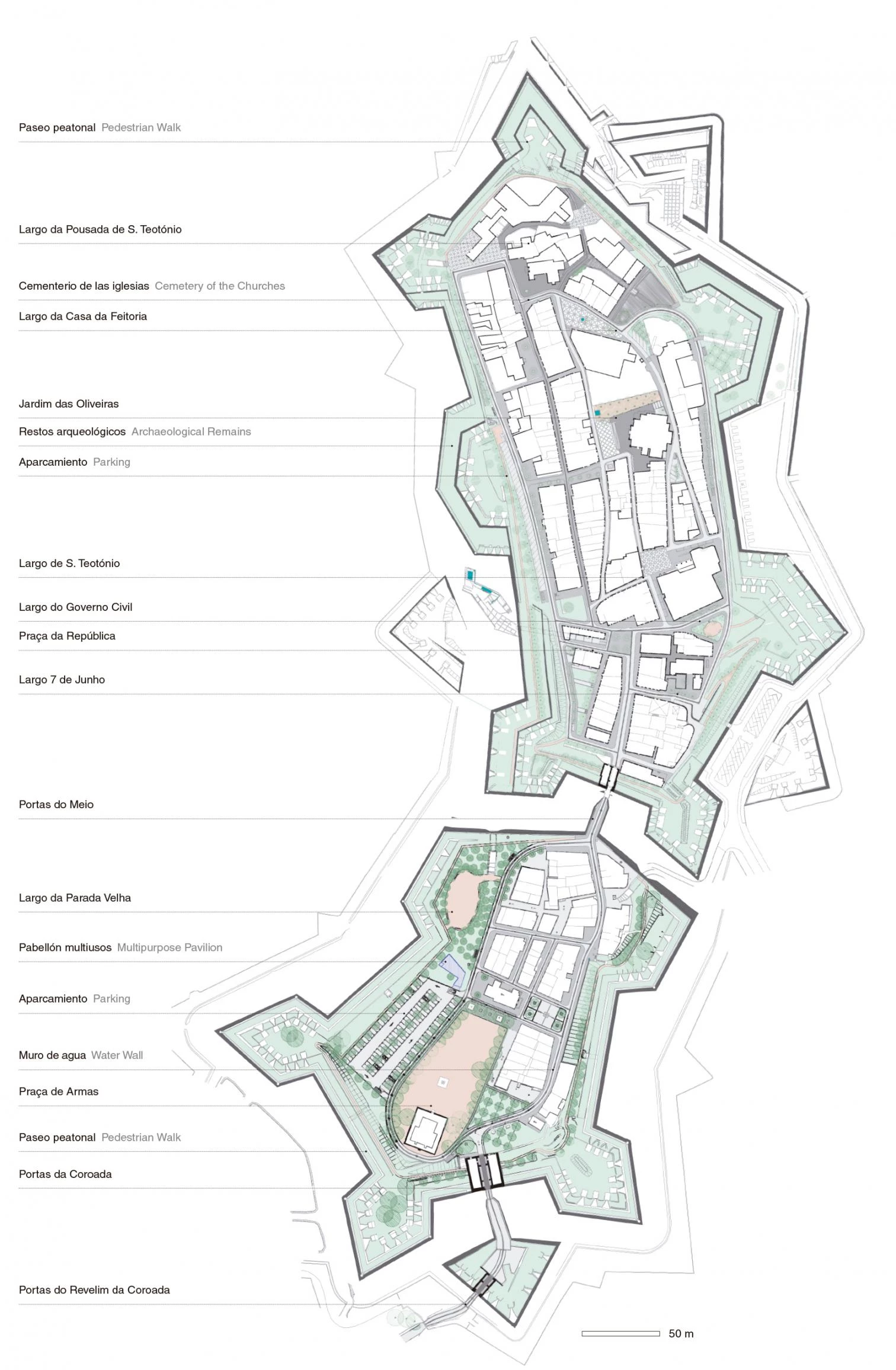
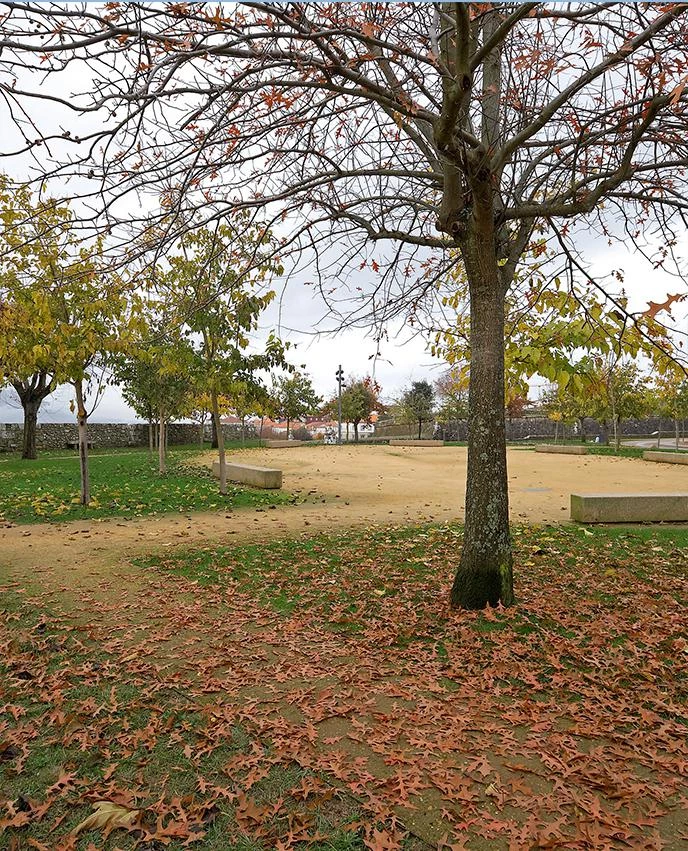
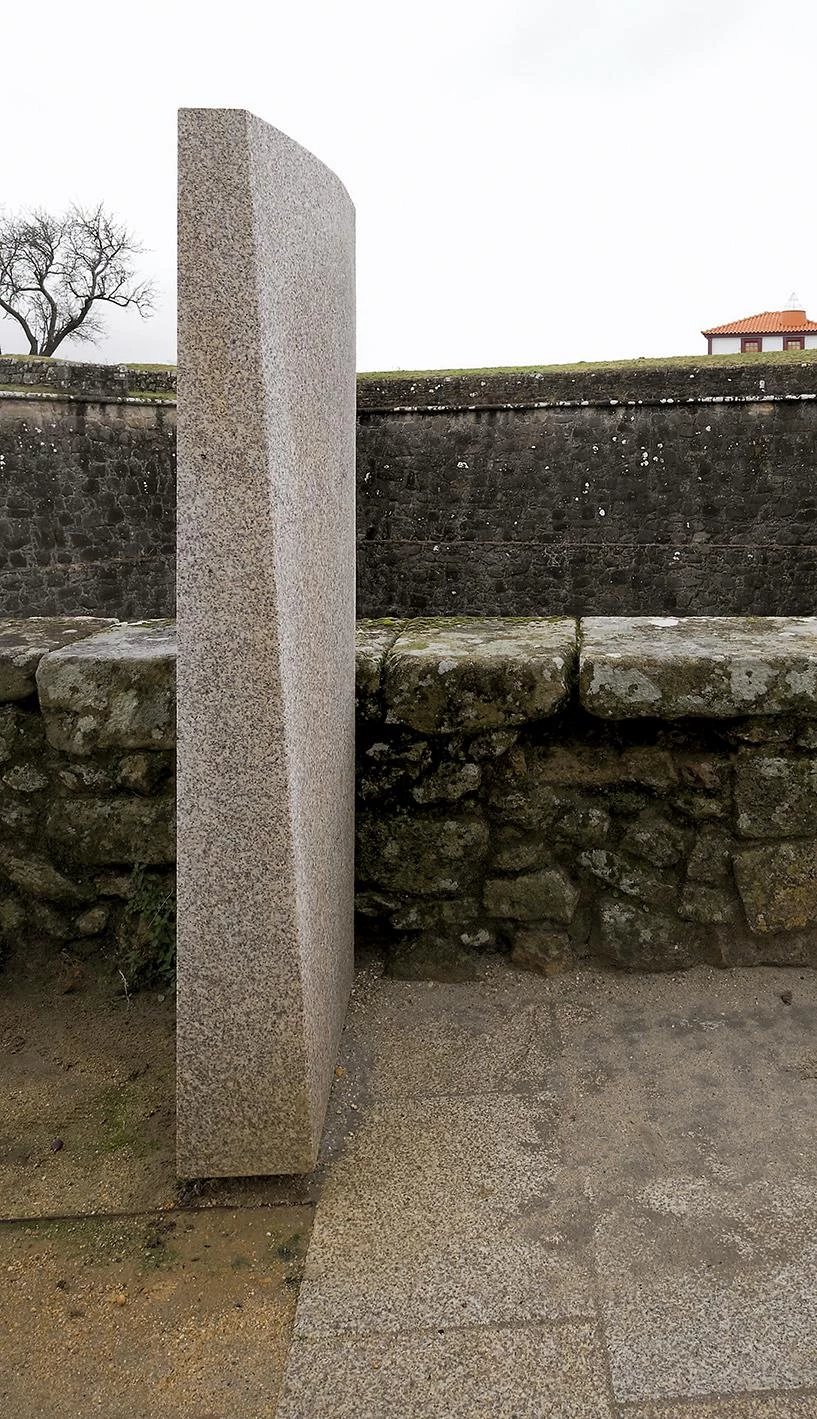
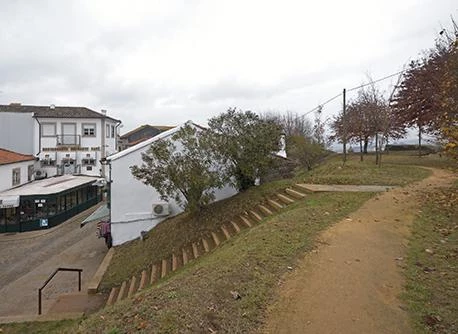

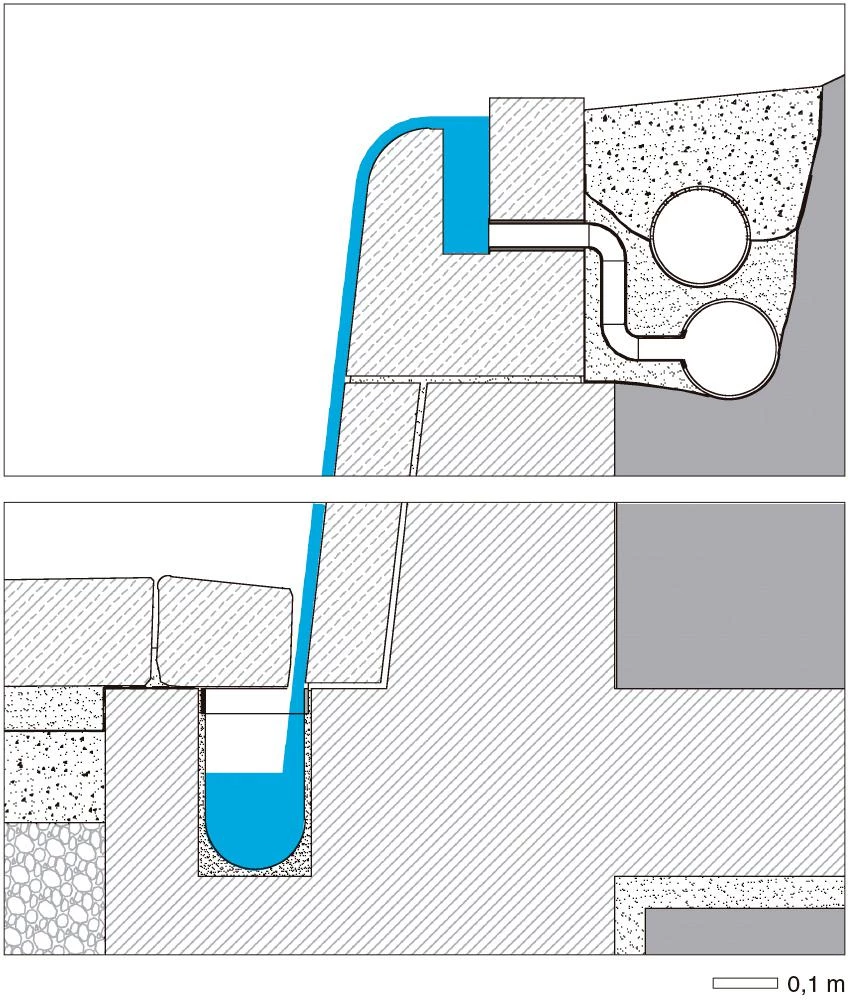
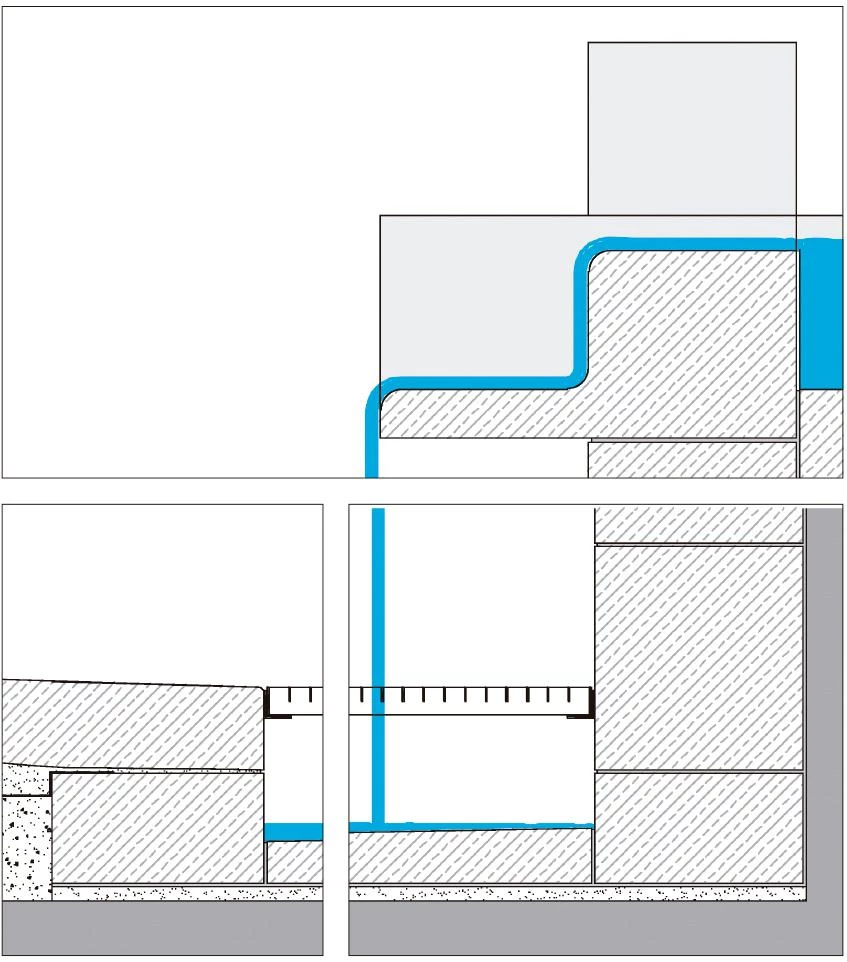
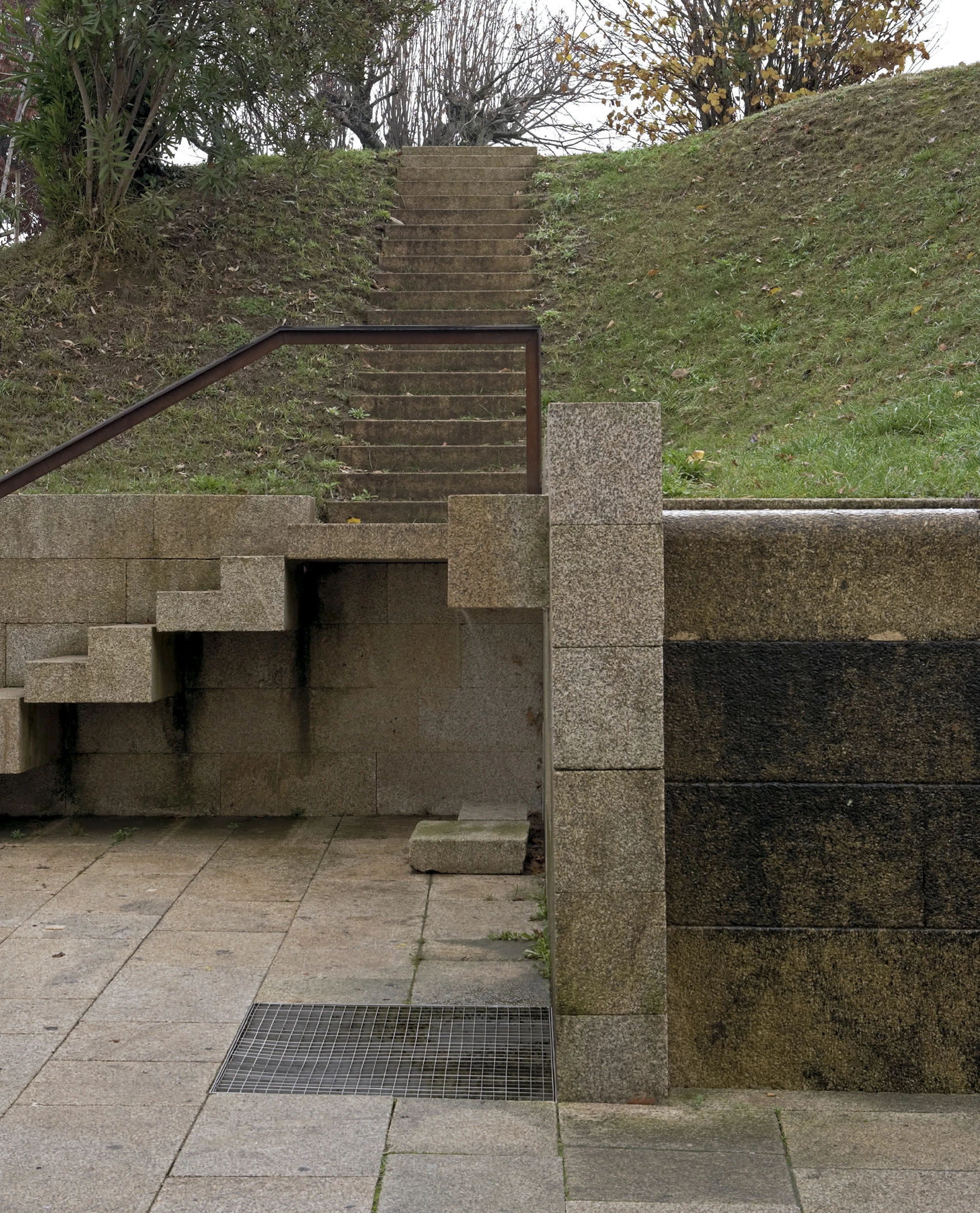
Obra Work
Requalificação do Centro Histórico de Valença
Cliente Client
Câmara Municipal de Valença
Arquitecto Architect
Eduardo Souto de Moura
Colaboradores Collaborators
Ana Fortuna, Elisa Lindade, Sérgio Koch, Tiago Coelho, Manuel Vasconcelos, Diogo Lima, Ana Patrícia Santos, Estela Cadenas, Sílvia Alves
Consultores Consultants
AFA Consult; José Estêvão Santana (coordinación coordination); Rodrigo Andrade e Castro, Filipe Afonso (estructura structure); Paulo Silva (instalaciones hidráulicas hydraulic installations); Raúl Serafim (instalaciones eléctricas e iluminación pública electrical installations and public lighting); Daniel Monteiro (paisajismo landscaping)
Contratista Contractor
DST - Domingos da Silva Teixeira, S.A.
(zona 1 zone 1); Monte Adriano - Engenharia e Construção S.A. (zona 2, fase 1 zone 2, phase 1); Consórcio Construções Artur Alves de Freitas II, Lda. e Domingos Pedrosa Barreto, Lda (zona 2, fase 2 zone 2, phase 2)
Superficie construida Built-up area
104.828 m²
Presupuesto Budget
8.750.000 €
Fotos Photos
Luís Ferreira Alves

