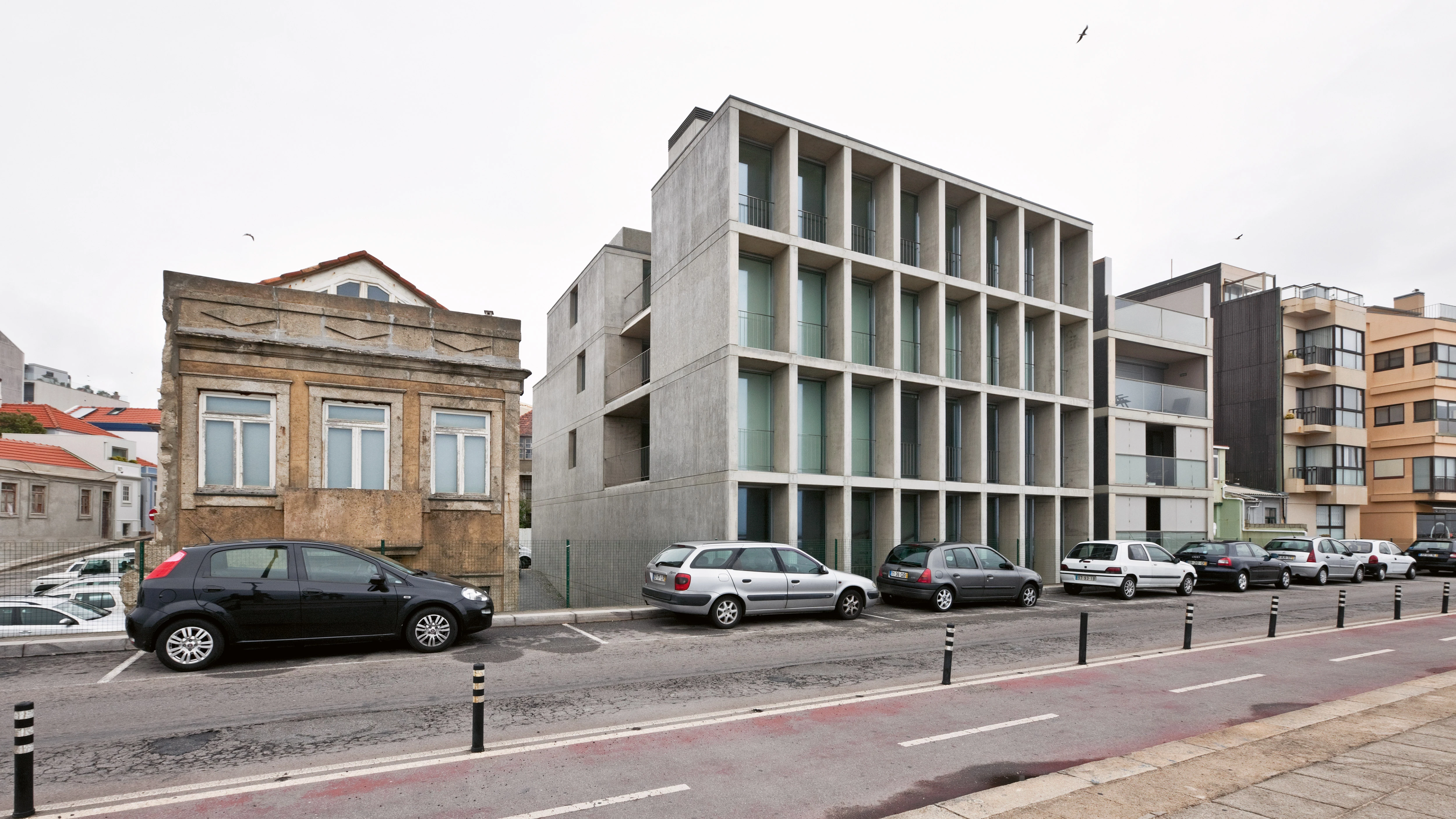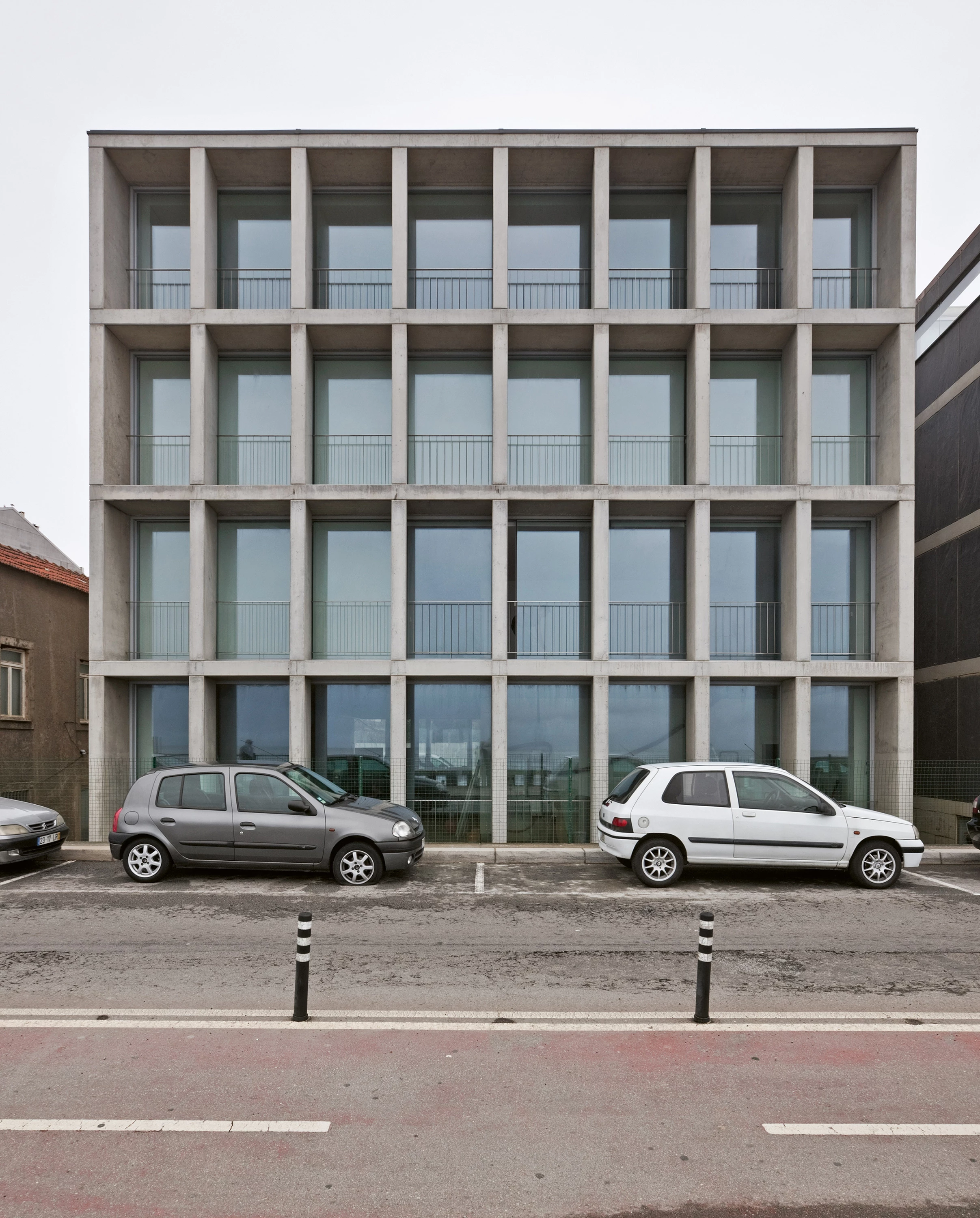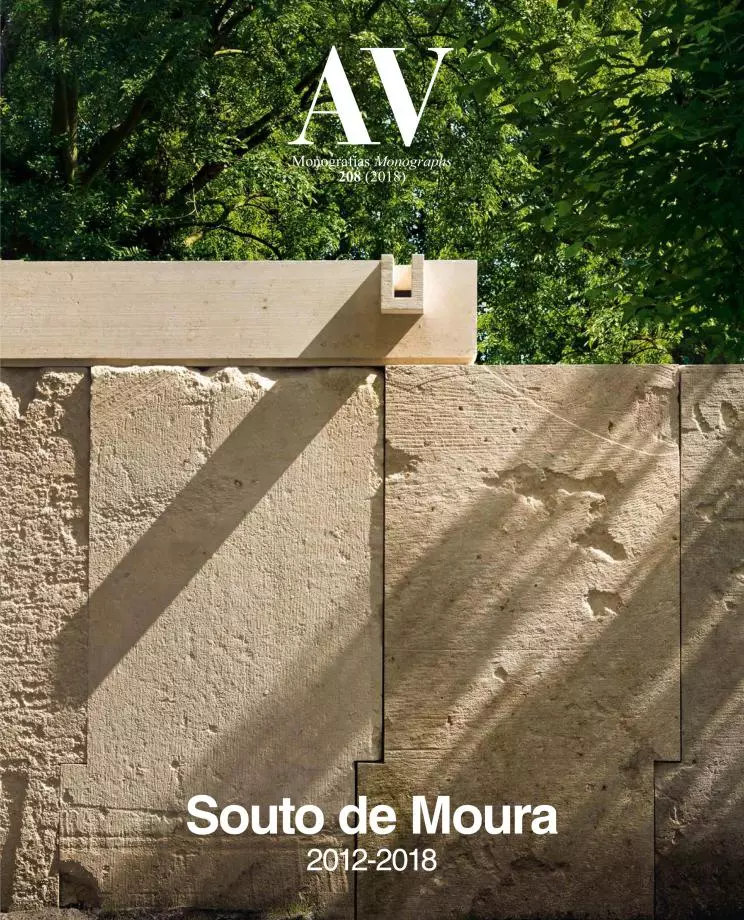Building in Senhora da Luz, Oporto
Eduardo Souto de Moura- Type Collective Housing
- Date 2009 - 2016
- City Porto
- Country Portugal
The block goes up on one of the most typical streets of Foz do Douro, a traditional quarter by the Douro’s estuary. The building is a freestanding volume housing three apartments with a communal terrace on the roof, a commercial space on ground floor, and an underground parking.
The volume stands out for the bold character of the exposed concrete and the exact grids on the east and west facades. It is detached from the buildings next to it by a ramp that gives access to the parking to the north, and a narrow path to the south leading to the main entrance.
The three apartments units, one per story starting at the first floor, are arranged so that the living spaces face west – towards the Atlantic Ocean –, the bedrooms face the quieter street to the east of the building, and the kitchens and vertical communications occupy the center of the floor plan. The north and south facades are practically windowless, while on the east facade – open partially to preserve privacy but with balconies – and the west facade – completely glazed and overlooking the ocean – the balanced concrete grid gives the composition a vertical rhythm, and functions as brise-soleil.
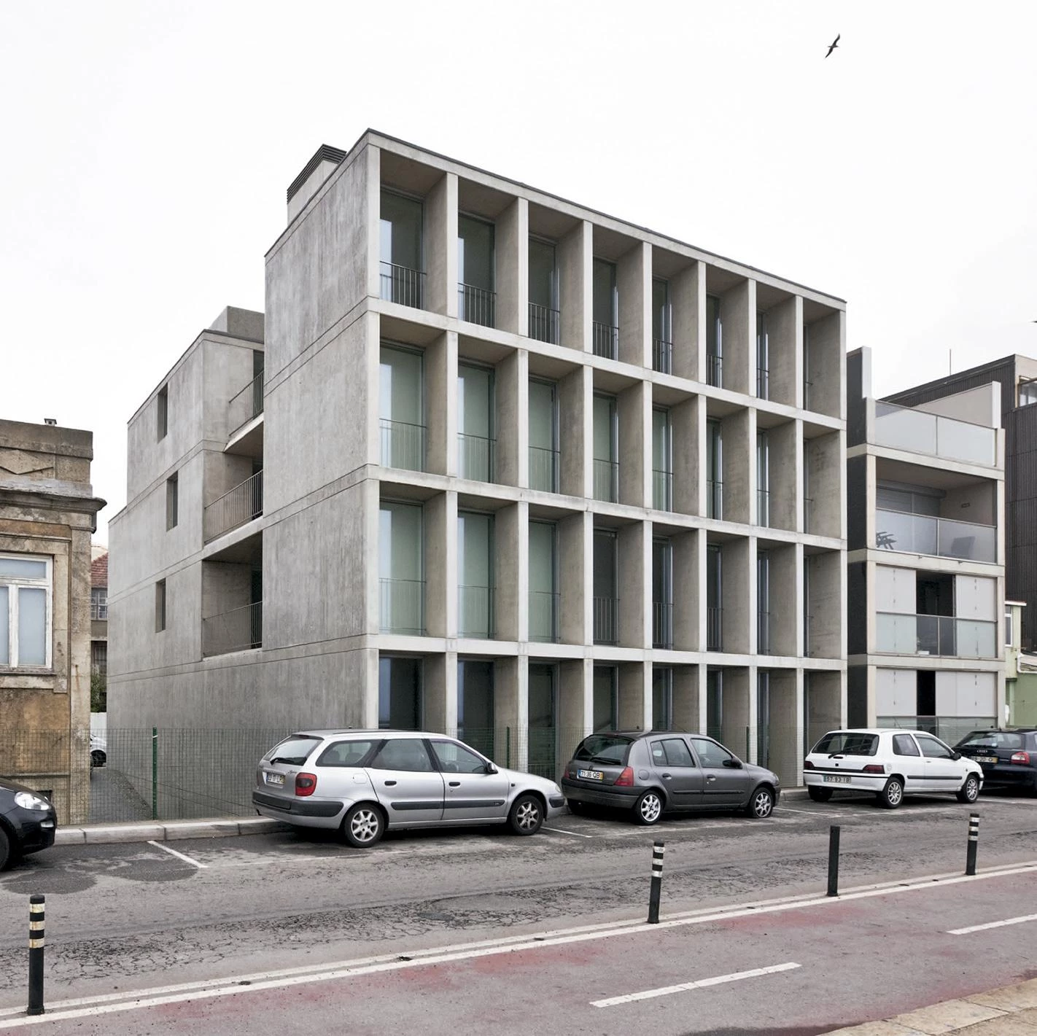

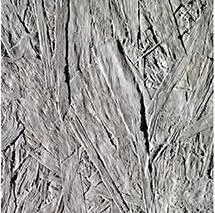
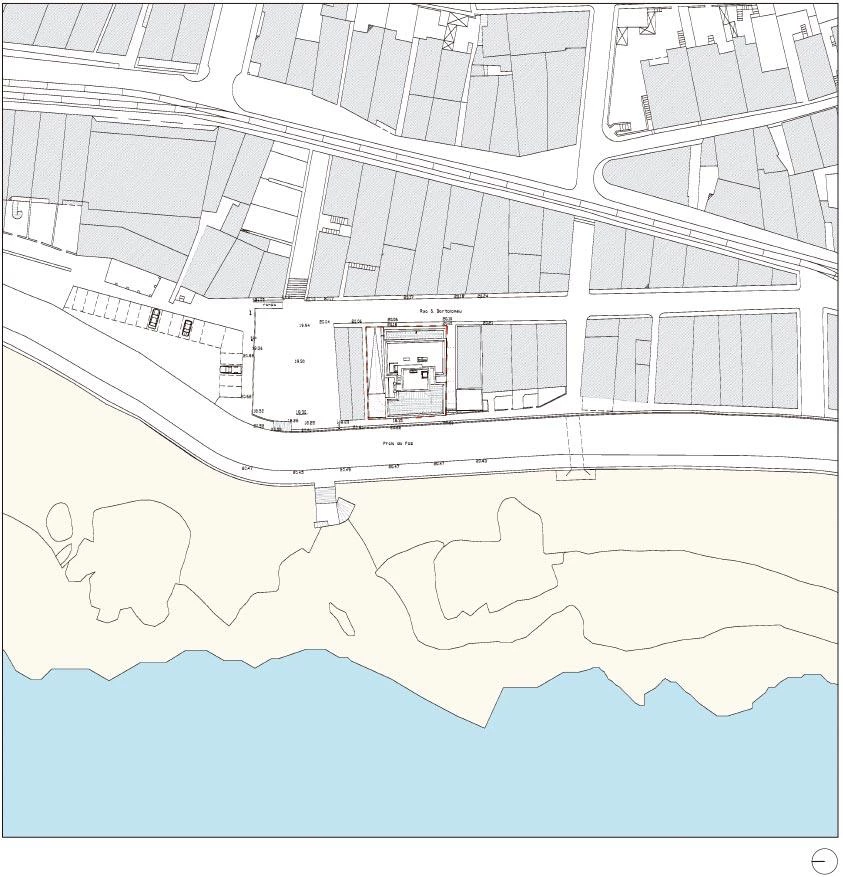
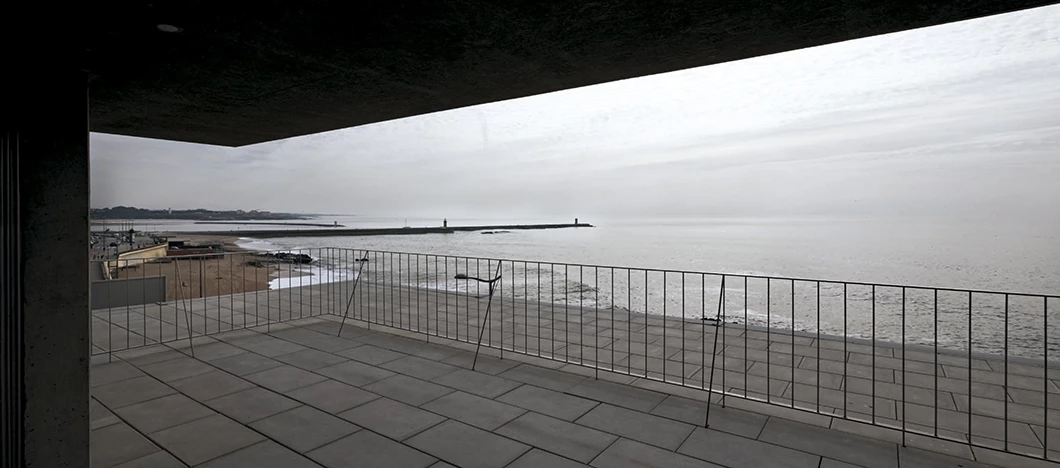
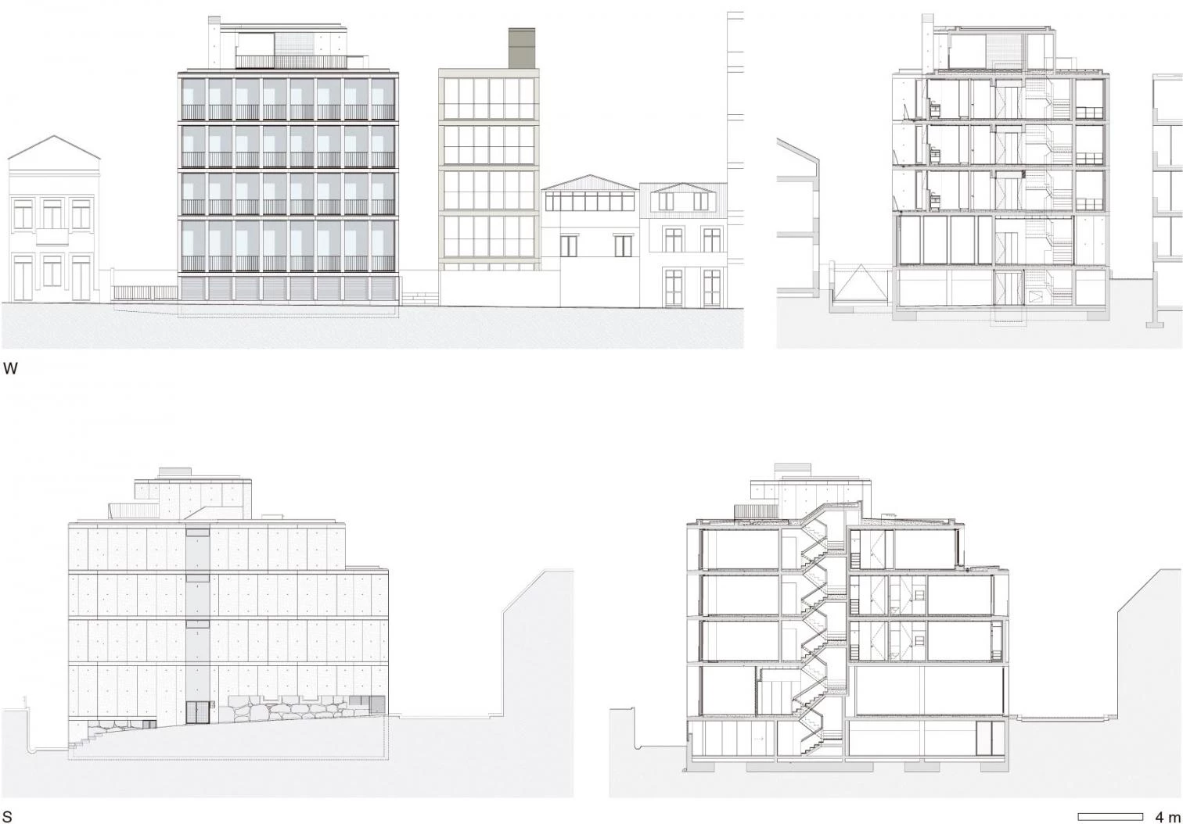
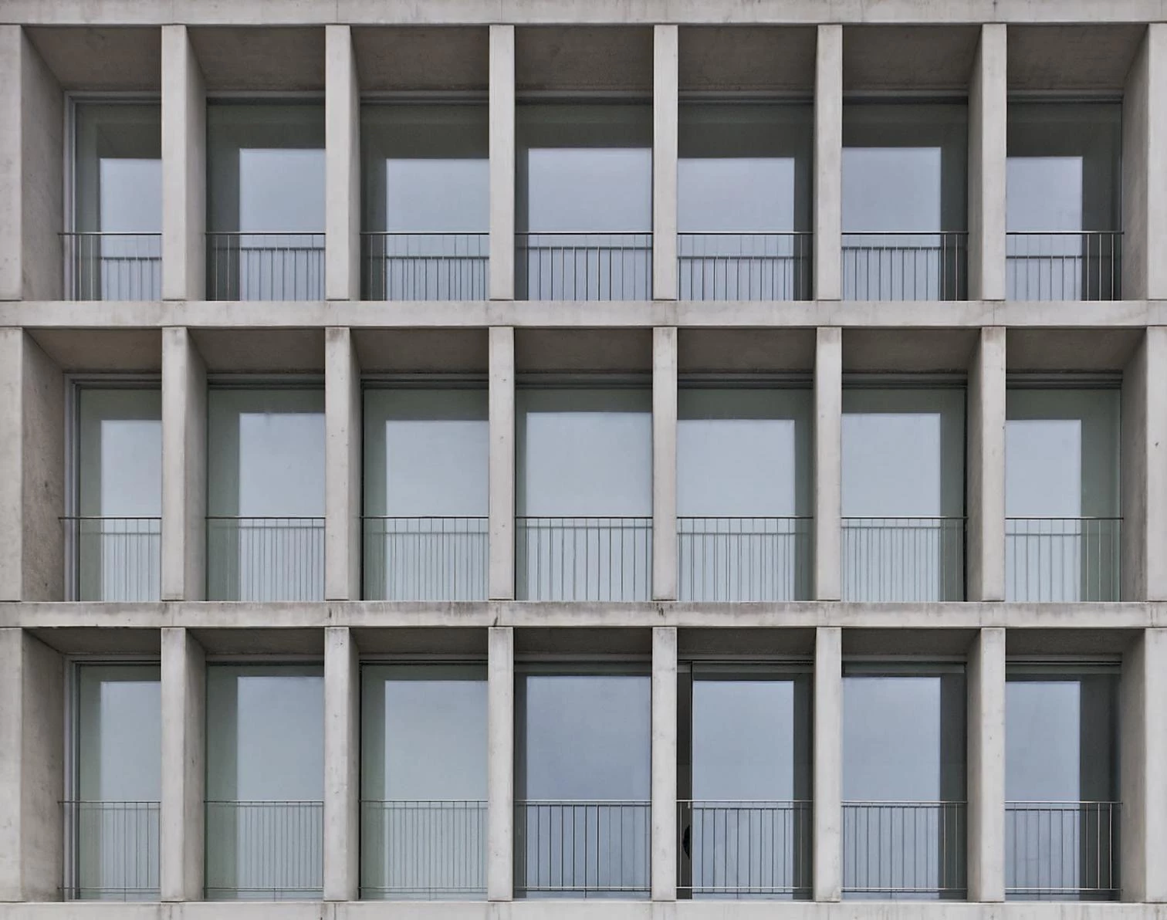
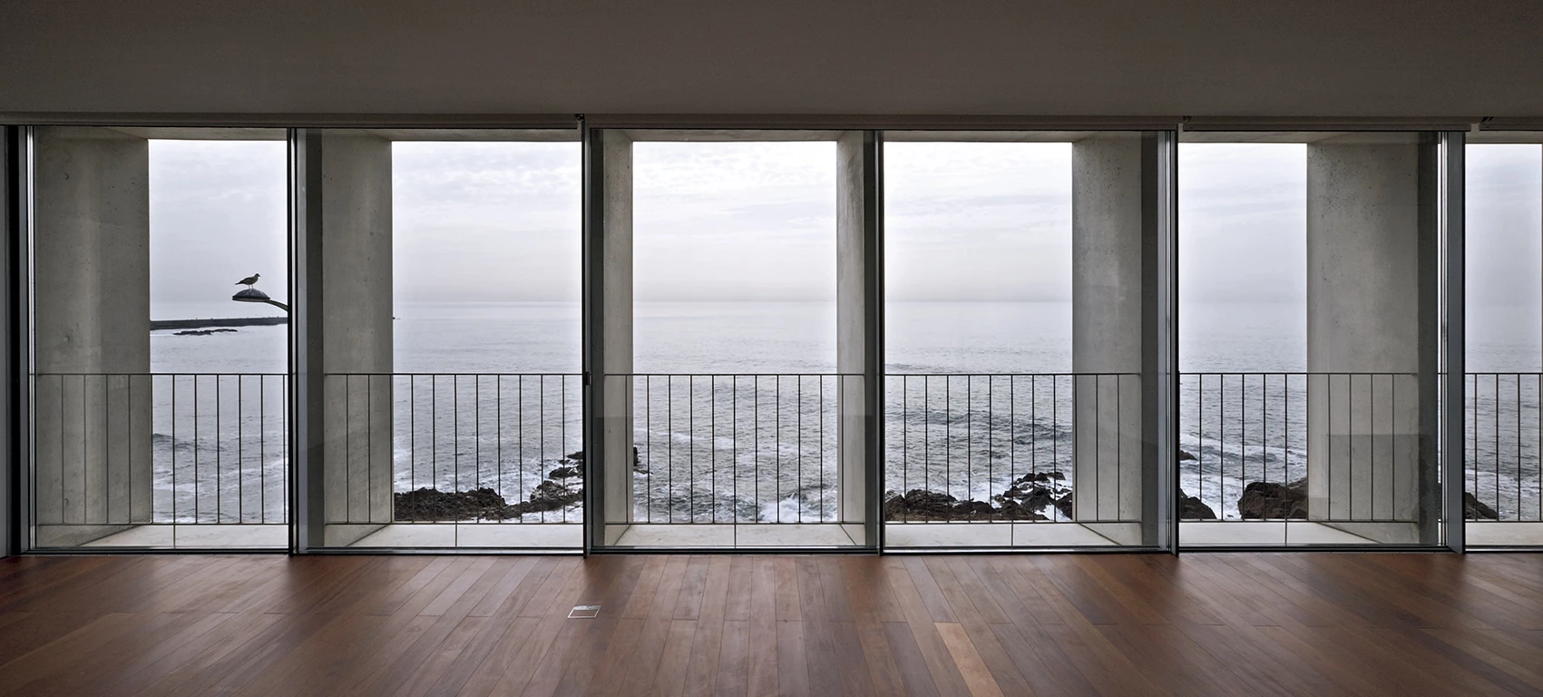
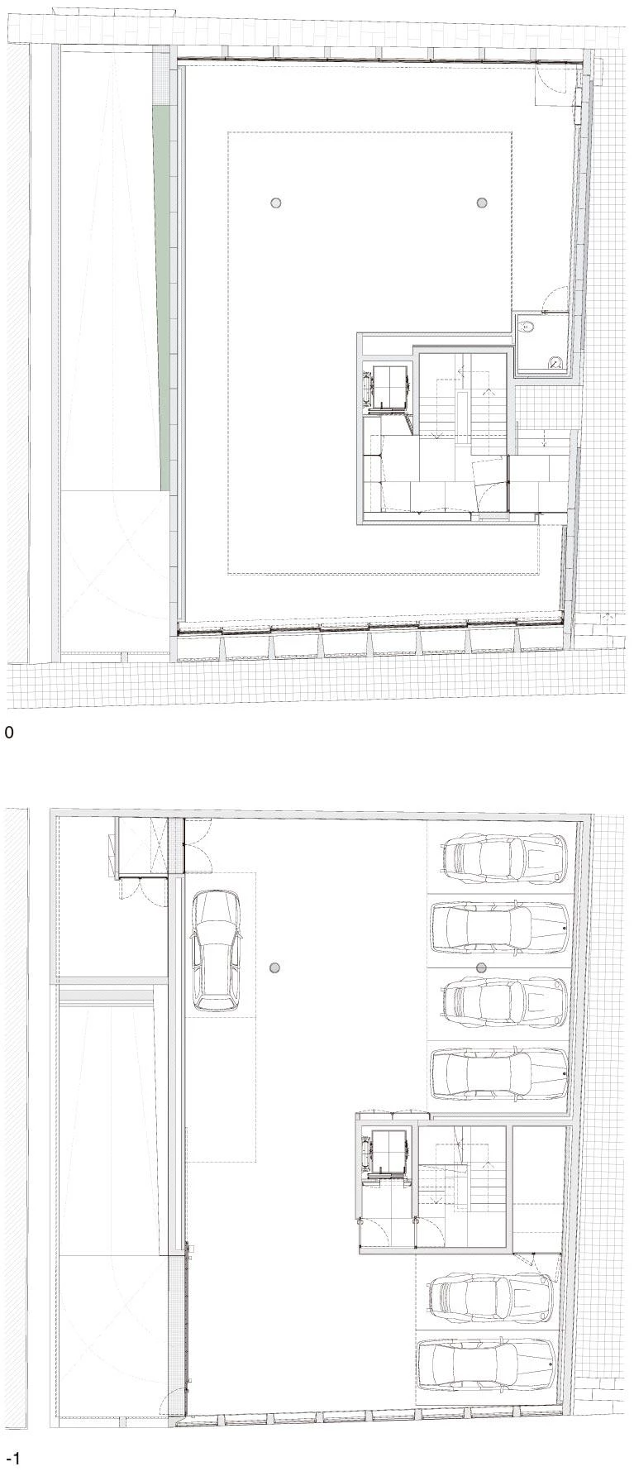
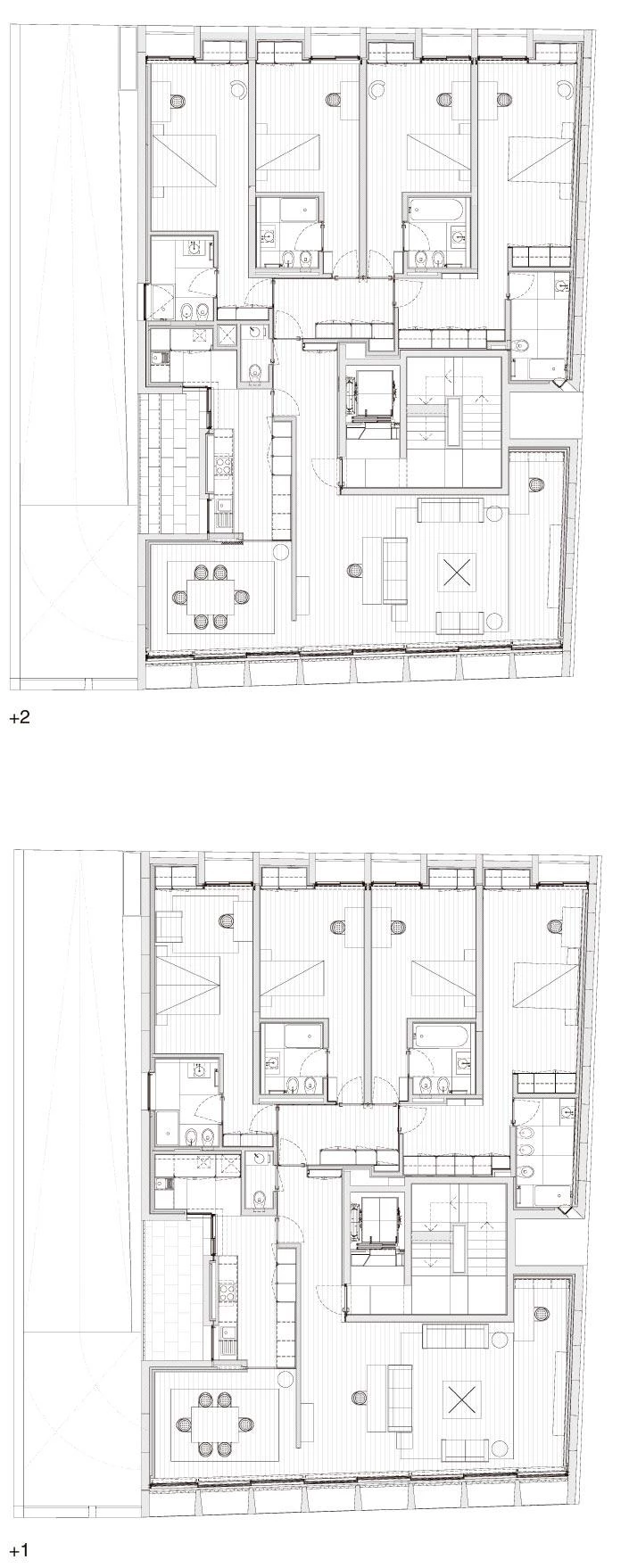
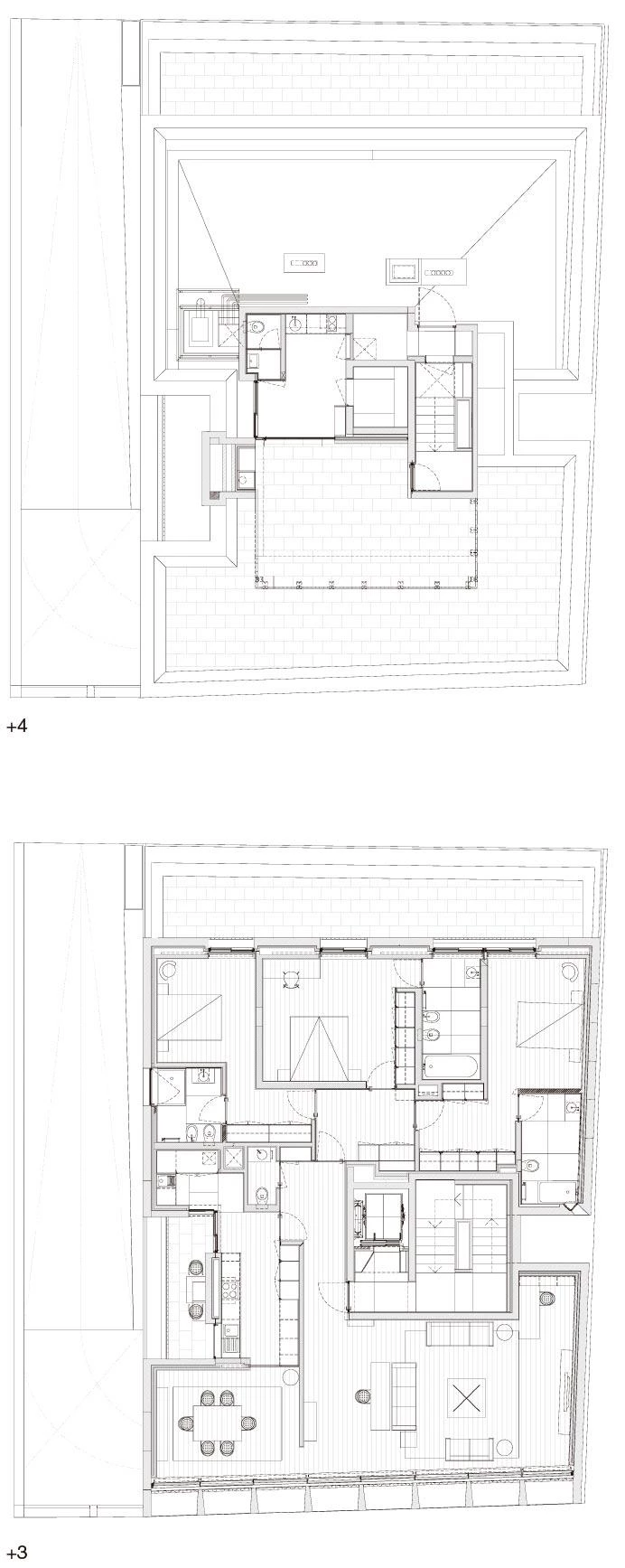
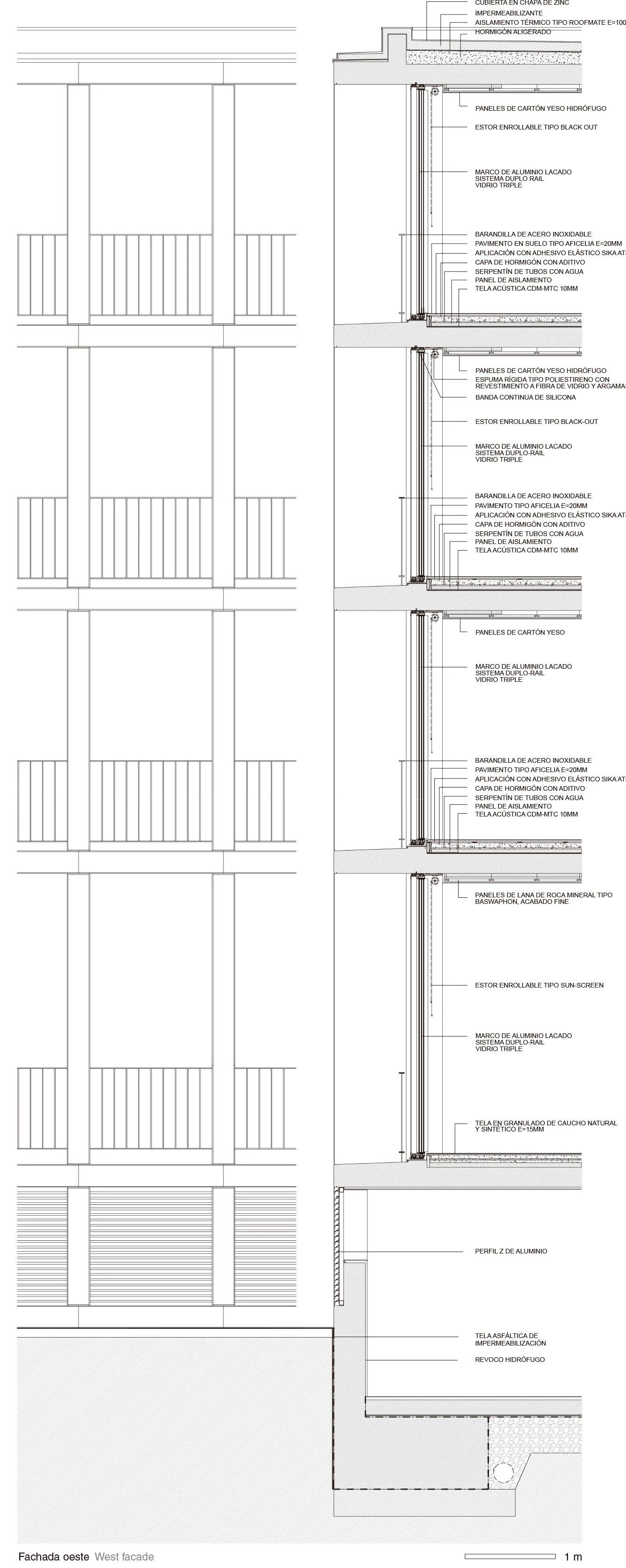
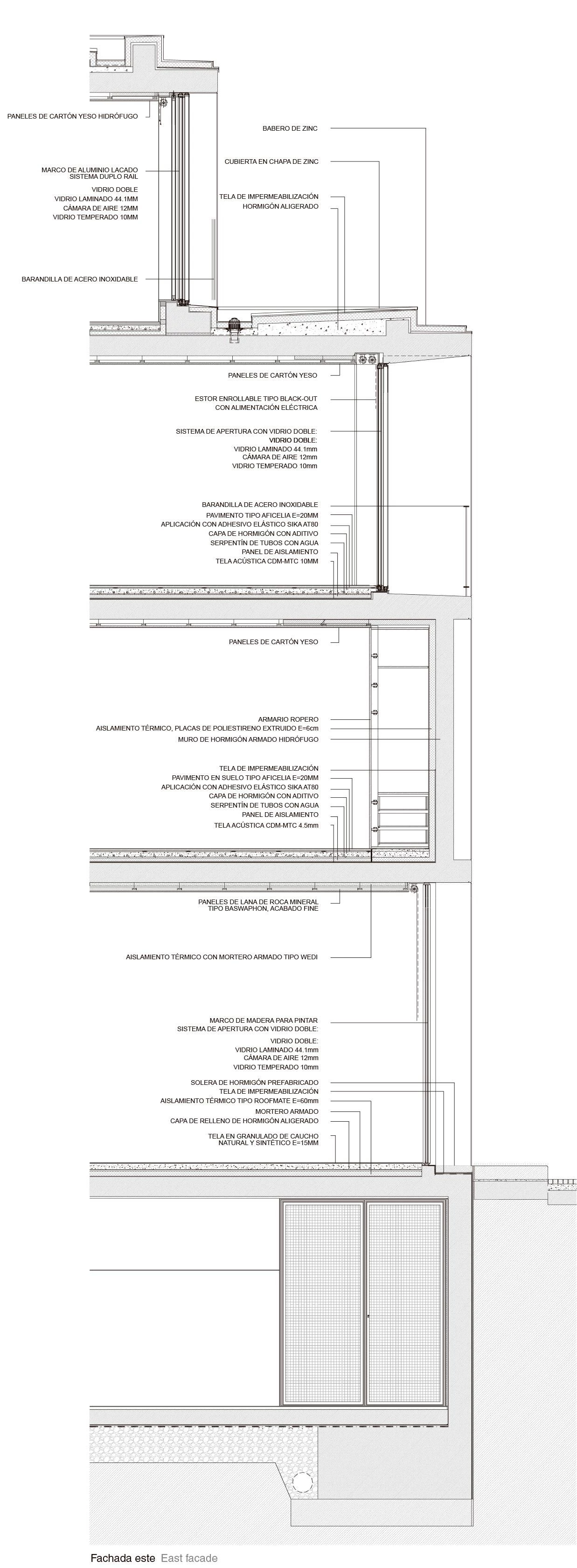
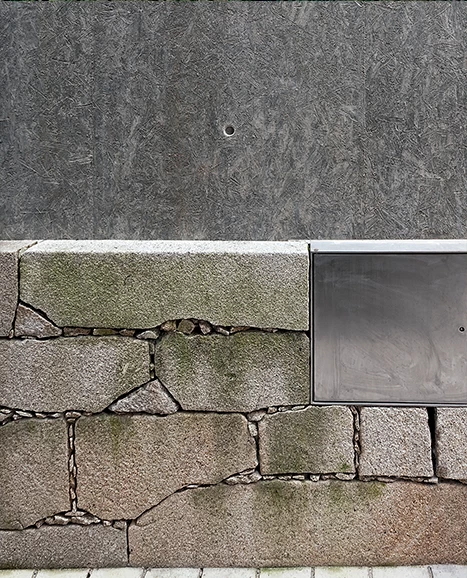
Cliente Client
LPSM, Empreendimento Sra. da Luz
Arquitecto Architect
Eduardo Souto de Moura
Colaboradores Collaborators
Luis Peixoto, André Campos, José Carlos Mariano, Ana Patrícia Sobral, Maria Otília Aires Pereira, Susana Oliveira Marques, Rute Peixoto
Consultores Consultants
Afaconsult – Rui Furtado, Carlos Quinaz (estructuras structure); Afaconsult – Maria da Luz Santiago (electricidad electrical engineering); Afaconsult – Marco Carvalho (instalaciones mechanical engineering); Afaconsult – Paulo Silva (instalaciones hidráulicas hydraulic engineering); Panoramah! (ventanas windows)
Contratista Contractor
Matriz, Sociedade de Construções LDA
Fotos Photos
Luís Ferreira Alves

