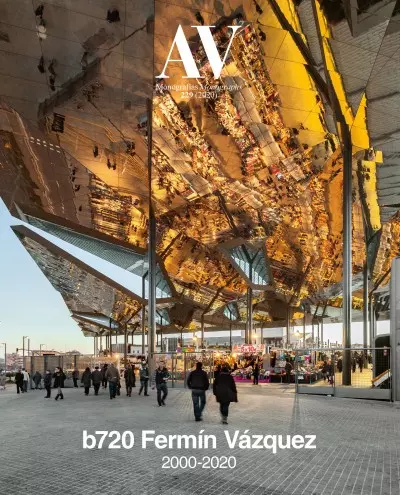

Madrid / Barcelona, Spain


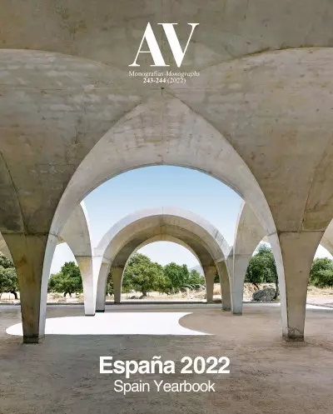
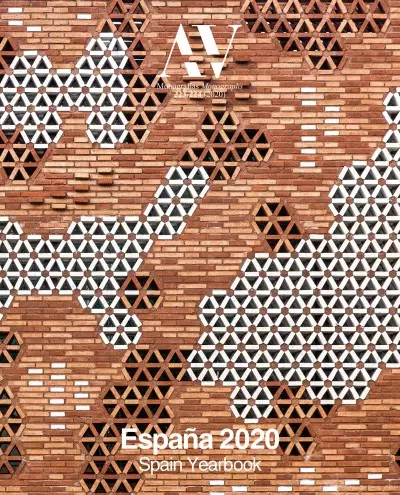
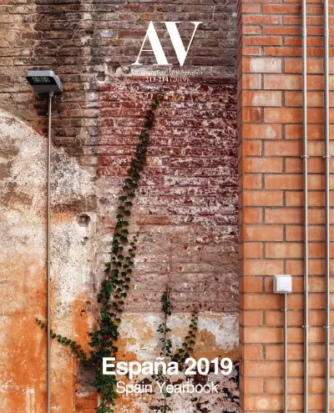
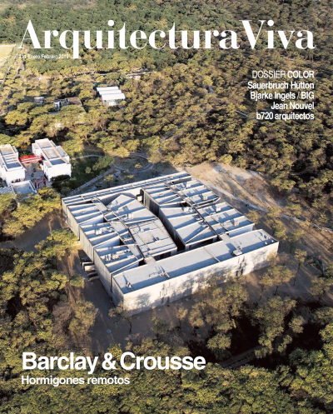
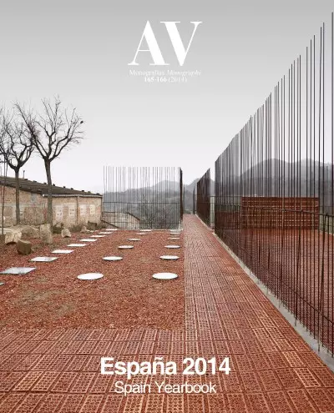
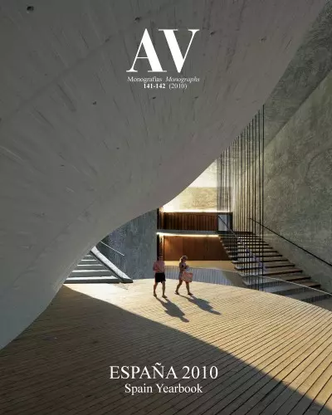
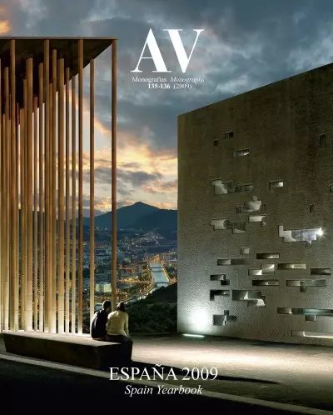
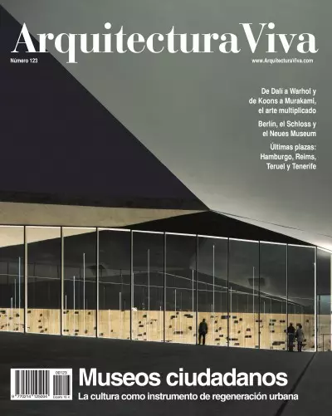
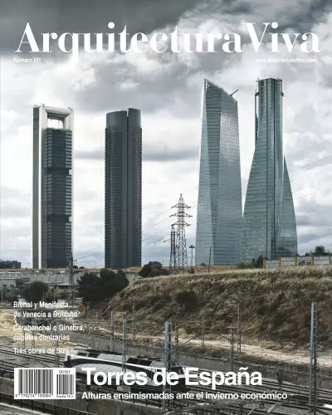
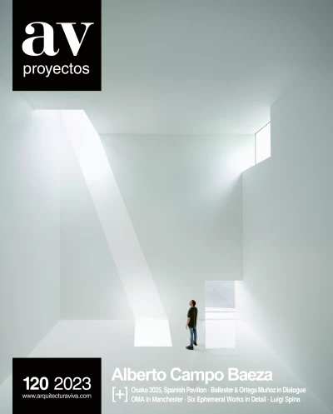
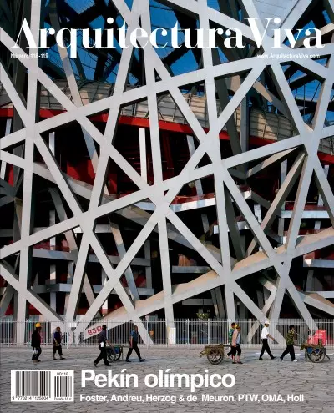
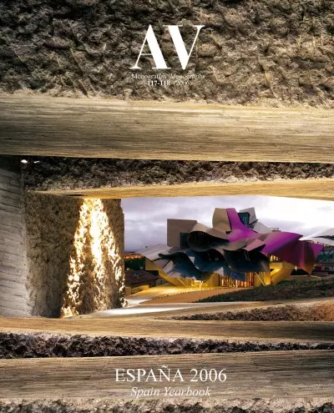
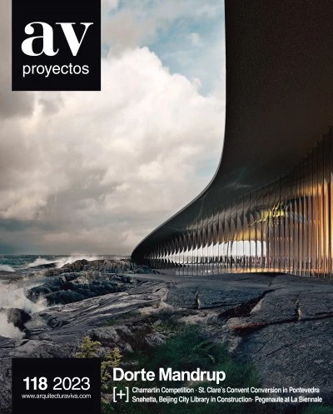
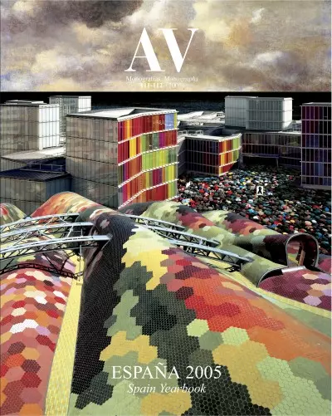
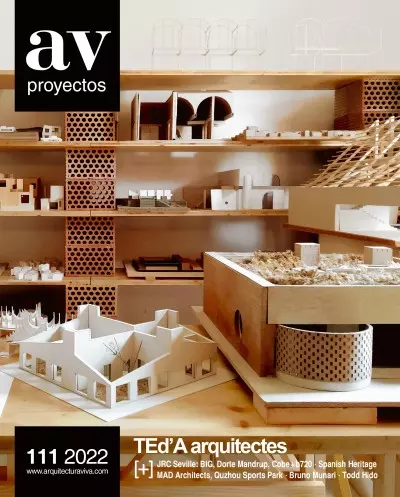
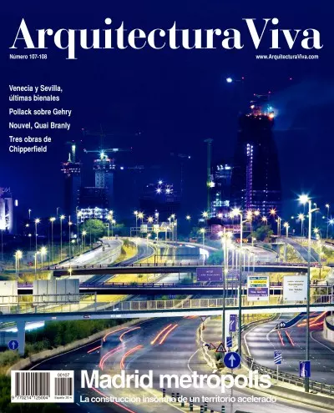
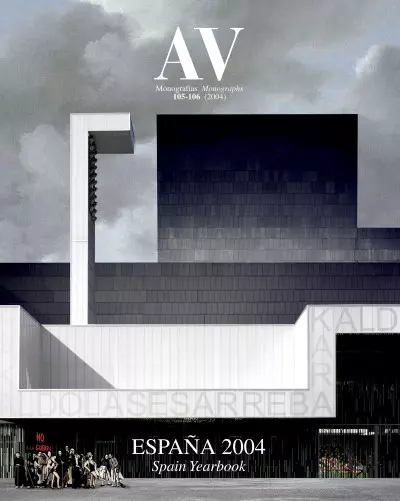
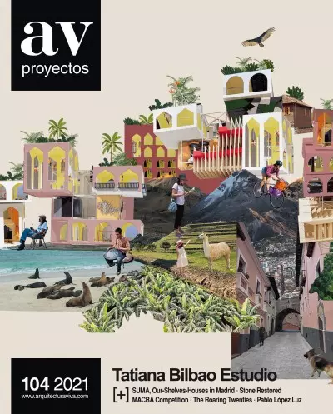
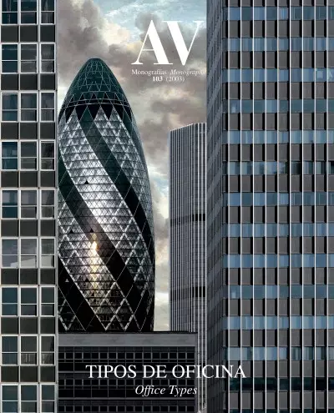
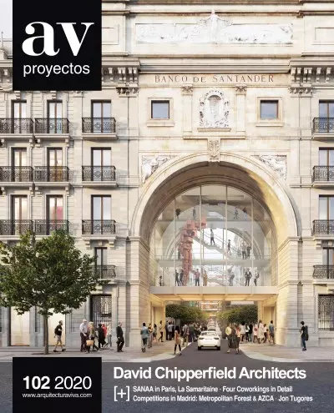
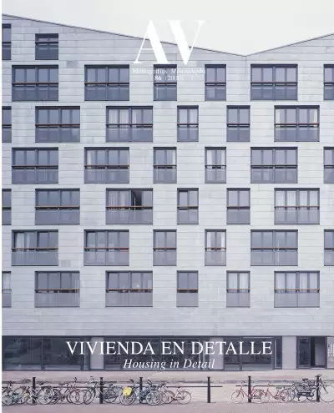
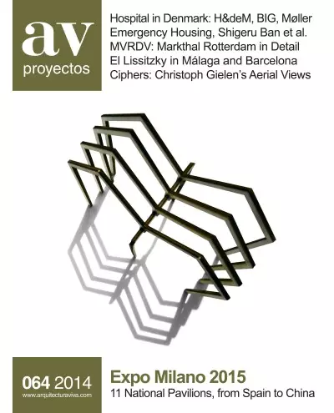
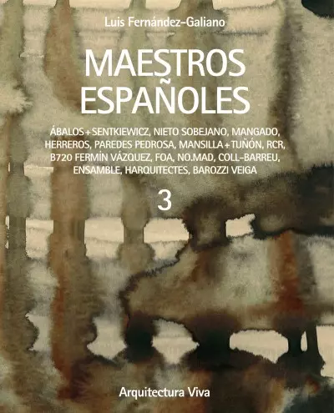
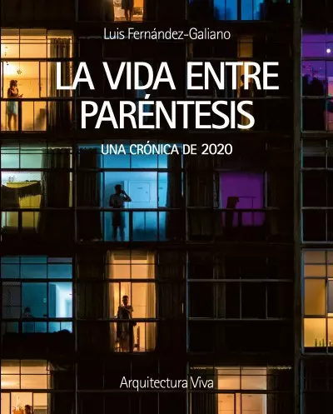
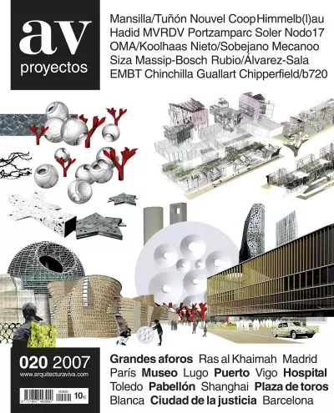
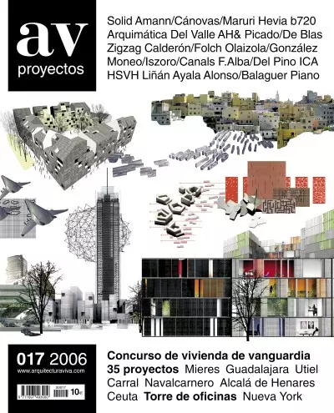
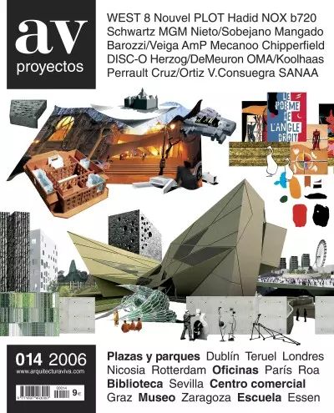
The proposal stands out for its organic forms and its contact with the natural environment, establishing at the same time a connection with the sea world. The project includes several aquatic elements built using sustainable materials...
The railway complex is transformed into a large courtyard that generates several internal itineraries around the platforms and the tracks, guaranteeing connectivity and improving pedestrian circulation between the accesses from each side. The archite
The team formed by b720 Fermín Vázquez Arquitectos, Luis Machica Arquitectos, and DJ Arquitectura has won the competition to design Málaga’s new Plaza de la Marina and connect Parque de Málaga to the seafront. This park and the palm-lined port promen
Thought up as a system rather than as a building, the timber ‘villa’ is protected by an energy production roof fit out with solar paneles that autonomously generate a comfortable microclimate for visitors and staff of the new research center...
The project, situated on a plot in the Poblenou district of Barcelona formerly part of the extensive jute works popularly known as El Cànem, preserves the original facade on Doctor Trueta street, which is listed in the Architectural Heritage Protecti
The volumes designed for the museum extension, built with timber structures and facades of local stone, are respectfully integrated into the square, creating new exhibition galleries, and an inner courtyard corridor around the historic apse...
The proposal of Diller Scofidio + Renfro, b720 Fermín Vázquez Arquitectos and Gustafson Porter + Bowman is the winner in the invited competition to revamp the AZCA area in Madrid, a private initiative promoted by Renazca, an association formed by com
The project, situated on a plot in the Poblenou district of Barcelona formerly part of the extensive jute works popularly known as El Cànem, preserves the original facade on Doctor Trueta street, which is listed in the Architectural Heritage Protecti
The project to remodel the old headquarters of Páginas Amarillas (phone book company) in the Hortaleza district, in northern Madrid, proposed a deep and radical transformation of the existing building. The new one had to be an efficient, representati
This small residential block on a gap site in the heart of Madrid’s old town conceals behind its modest outward appearance an ambitious approach to sustainable construction. The building integrates naturally into the urban fabric thanks to its size a
As part of a sensitive programme of urban regeneration, the project refurbishes and adapts the emblematic Telefónica building, in the center of Madrid. The intervention covers everything from the reconfiguration of interior spaces, circulation cores,
The project strategy focuses on emptying the interior part of the building and employing the free buildable area in a taller, superimposed volume that creates a balanced triangulation with the two tall emblematic towers on the other sides of the squa
The Ibermutuamur Integral Service Center is inserted as an efficient, compact, modulated, and consistent health facility. It is designed as a hinge element between the new road grid on the Prado de la Vega housing estate and the green area alongside
This excess of formal and volumetric resources of the houses in the area – a luxury housing estate north-west of Madrid – and the owner’s discretion propitiated the proposal of a simple geometry and a limited number of building materials. Only a draw
The underlying strategy of this operation is to merge the three programmes – a terminal building, a control tower, and two workshops – with a single formal gesture that manages to avoid appearing as a strange artefact landed on the fields and maintai
The construction of a large leisure facility like this casino entails the need to distribute – in a single building – the services and uses associated with the gambling areas, restaurant, kitchens, car park, conference hall, and facilities. The proje
This slender office block for Indra, an information technology corporation, is located in Barcelona’s 22@ sector. It contains 13 above-grade floors and two basement levels. The first three levels form a plinth-like base, above which a ten-storey rhom
The radical transformation of this 1950’s office building is primarily aimed at improving its usage and thoroughly updating its features. The original anodyne building – set between party walls, with serious structural issues – is renovated by means
The Germina Foundation is a non-profit institution dedicated to integration and complementary learning experiences for children at risk of social exclusion. Since its creation in the year 2004, the institution has grown and extended its activity, and
The Lycée Français has two centers in the city: the main campus in Pedralbes and another one for preschool in the Bonanova neighborhood. The renovation of the preschool building – which had undergone several alterations over the years, resulting in t
The envelope of ceramic pieces rendered in a variety of colors does much to give the building a personality of its own in the urban fabric, while distinguishing each apartment unit. The 25-floor tower is located in Itaim Bibi, a São Paulo neighborhoo
Large pillars and beams of reinforced concrete that follow the modular composition of the old facade form a loggia on the south wing of the building, the ground level of which contains a small reception area.
Barcelona’s Mercat Fira de Bellcaire, popularly known as Mercat dels Encants Vells, is one of the oldest markets in Europe (some references date its origin back to the 14th century). Though in the past it was organized informally outdoors on the stre
Neither the dictator Primo de Rivera nor the Republic saw the materialization of the dream of a hub in the north of the capital that would untangle the city’s rail network. This was not achieved until the years of Francoist developmentalism, when Cor
As if to mark the absolute center that Cerdá had in mind for his Eixample, the tower built by Jean Nouvel on the Plaça de les Glòries Catalanes has become one of the icons of Barcelona. An observation deck at the top has now opened to the public in w
In celebration of the 20th anniversary of the founding of b720 Fermín Vázquez Arquitectos, the traveling exhibition ‘Enchanting Traces’ premiered at the AEDES gallery in Berlin, and two years later it ends its tour in the WPP La Matriz Campus buildin
The name of five finalists in the competition to redevelop Madrid’s Azca business district have been made public: Diller Scofidio+Renfro with Porter+Bowman and b720; Heatherwick Studio with CLK; MVRDV with estudio GRAS; Rem Koolhaas-OMA with Battle i
Adif has publicly named the teams selected to go on to phase two of the competition to transform the Madrid–Chamartín station: UNStudio with b720; RSHP with Luis Vidal; Souto de Moura with Francisco Mangado and José María Ezquiaga; Grimshaw with Carl
Most contemporary architects need to make a name for themselves before they can gain the sort of commissions that will demonstrate their ability. Fermín Vázquez from the outset was not very keen on spreading his name and instead chose a seemingly arb
Architects are seen as professionals with a unique confidence in their own criteria; and not only when it comes to interpreting the circumstances in which they operate but when anticipating those to come. Going over the projects of the studio feature
Fermín Vázquez and b720 have moved from Descartes to Stanislavski. Their foundational basis on the Cartesian methodic doubt, examining each commission from the objectivity of the information available, has gradually become the acting method of the Ru
On view through 17 January 2019 at the Aedes Architecture Forum in Berlin is ‘Enchanting Traces: Reflections on b720 Arquitectos,’ a retrospective exhibition on the firm established in 1997 by Fermín Vázquez and Ana Bassat, working from offices in Ba
Making the symbolic Hall of Realms part of the Prado Museum will not only give the institution more exhibition galleries, but also create new urban and civic spaces fot the city as a whole.
Pabellón de España/Spanish Pavilion will be launched on 28 October at the Spanish Embassy in Berlin. This book offers a detailed analysis of the building designed by the Barcelona-based practice b720 for Expo Milano 2015: two slender parallel sheds w
The competition for the Spanish Pavilion at Expo Milano 2015 already has a winner. The Barcelona-based firm B720 Fermín Vázquez Arquitectos has been selected out of a total of thirty-one participants for an entry whose title, ‘The Language of Taste’,
Ajeno a la estética pompier tradicional en este tipo edificatorio, el Gran Casino Costa Brava, del estudio barcelonés b720 liderado por Fermín Vázquez, se sitúa sobre los antiguos jardines del Gran Hotel Monterrey, en el centro de Lloret de Mar (Gero
El hotel y centro de convenciones La Mola, realizado por b720-Fermín Vázquez, consta de tres volúmenes prismáticos conectados por un cuerpo semienterrado que emplean el color como recurso contextual. De altura contenida, el conjunto hotelero de 186 h
Para muchos uno de los atractivos de Madrid es su normalidad, esa condición de ciudad libre de la conciencia de sí misma que en otras ciudades se convierte en desproporcionado narcisismo o en desengaño fatalista. Este Madrid poco pedante asume, con l
A skyscraper is always singular. It does not matter if it stands alone, in a numerous group, or in pairs, like New York’s disappeared Twin Towers; this essential piece of contemporary culture still aims to become an urban landmark and symbol of techn
The office is already the working environment of over half of the population in developed countries. Their economy, based on services related to varied forms of knowledge and with workers who depend on computers connected to the Internet, emerges in

