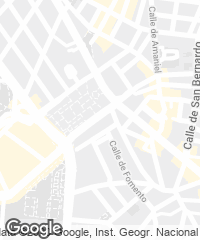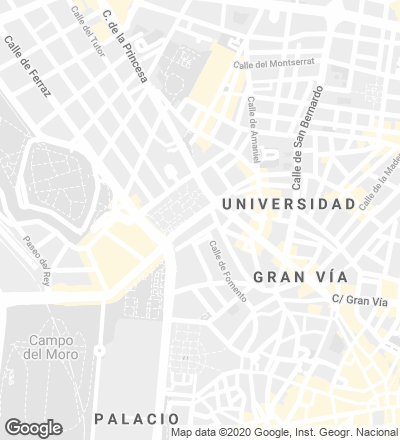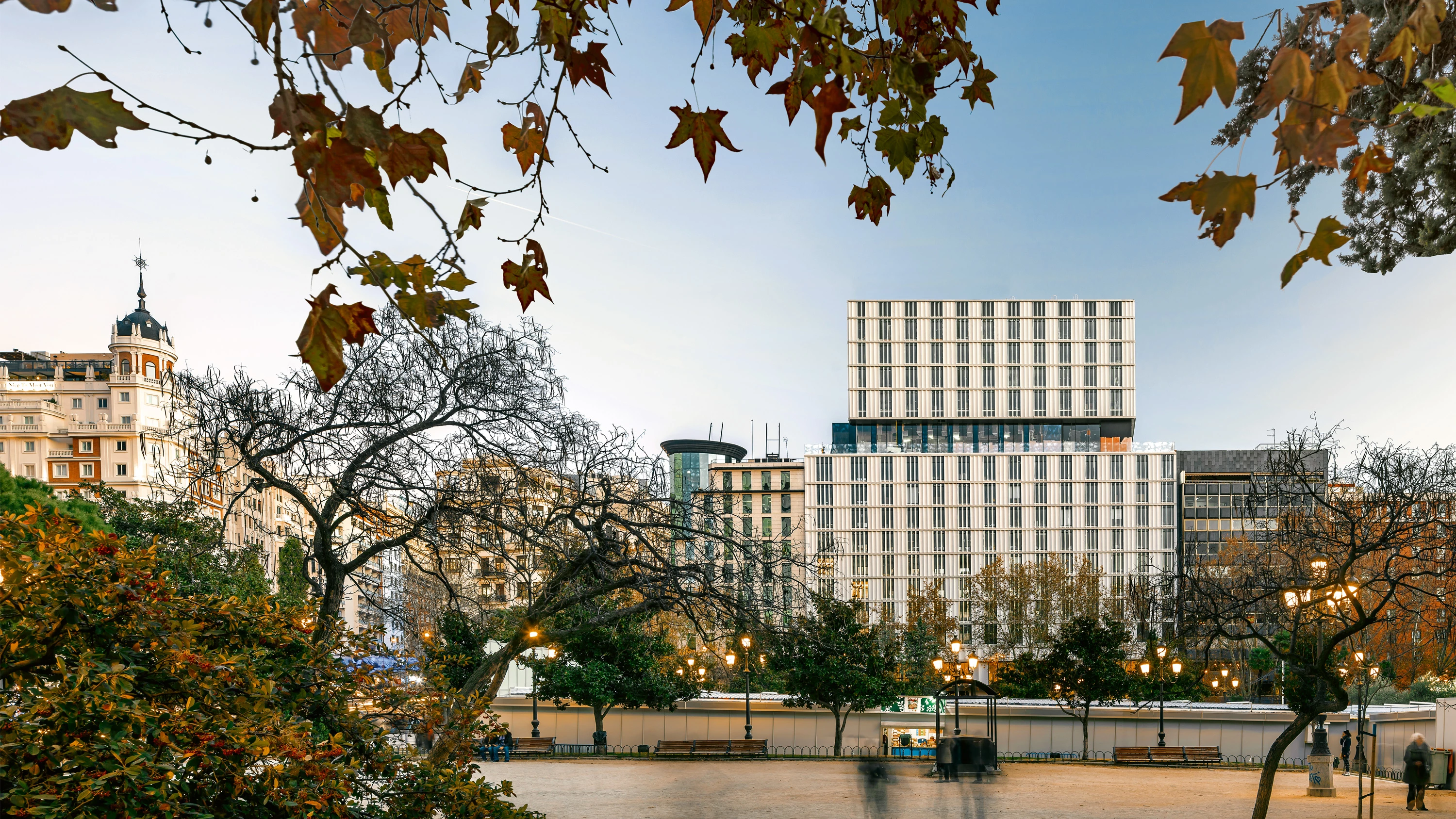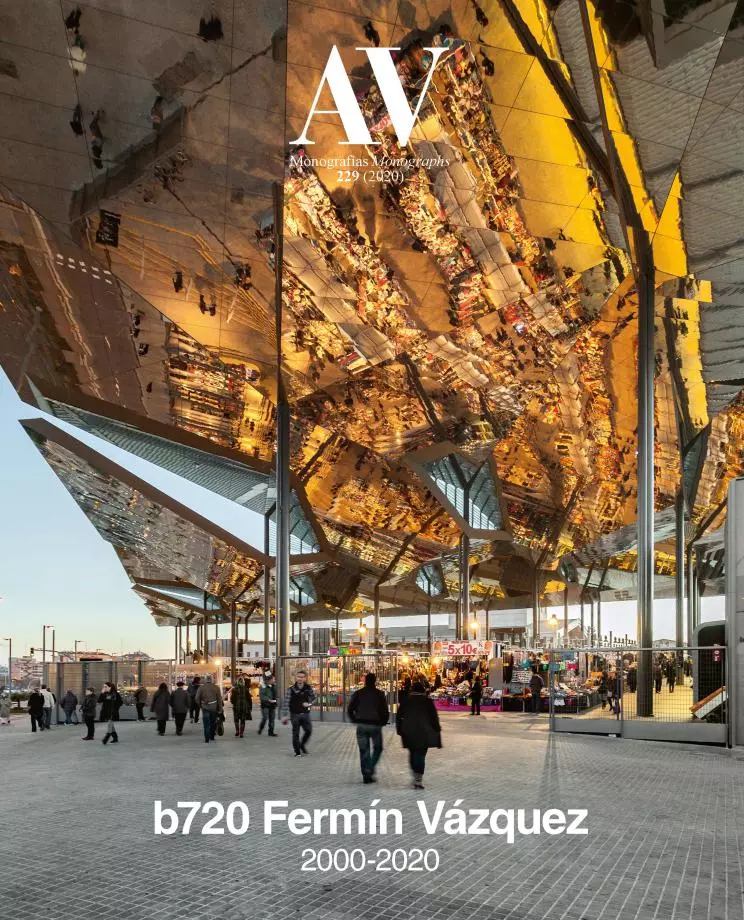Hotel VP Plaza España, Madrid
b720 Fermín Vázquez Arquitectos- Type Hotel
- Material Stone Granite
- Date 2015 - 2017
- City Madrid
- Country Spain
- Photograph Adrià Goula Eduardo Varas
- Brand Valladares Ingeniería


The project strategy focuses on emptying the interior part of the building and employing the free buildable area in a taller, superimposed volume that creates a balanced triangulation with the two tall emblematic towers on the other sides of the square, Torre Madrid, and Edificio España.
The courtyard acts as a core around which the rooms are arranged. The staggered volumetrics are broken down so that they can relate to the buildings on Río Street, adapting to the shape of Madrid’s historic district. On the Plaza de España frontage, the building is divided into two parts. The lower one is aligned with the height of the adjoining buildings, while the top one is recessed and separated, creating a void that projects a sense of lightness and flotation.
The intensive use of granite on the facade is due to a desire for a respectful integration with the city’s historic and monumental zone. Granite is also ideal for giving shape, mass, and thickness to its ornamental abstraction, with a resonance of the Doric column. This geometry is then reproduced in the curved glazing that forms the double skin of the voids, a heat and noise filter that alludes to the glazed arcades, shop windows, and proto-modern facades that flank the nearby Gran Vía.[+]
Cliente Client
VP Hoteles
Arquitectos Architects
b720 Fermín Vázquez
Equipo Team
Álvaro Alonso, Pedro Baltar, Sara García, Pablo Garrido, Gustavo Gaudeoso, Laura Martín
Estructura Structure
Valladares Ingeniería
Instalaciones MEP engineering
Valladares Ingeniería
Superficie Floor area
22.500m²
Presupuesto Budget
31.760.000€
Fotos Photos
Adrià Goula, Eduardo Varas







