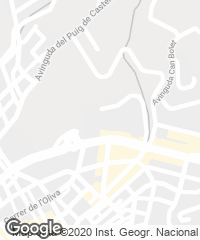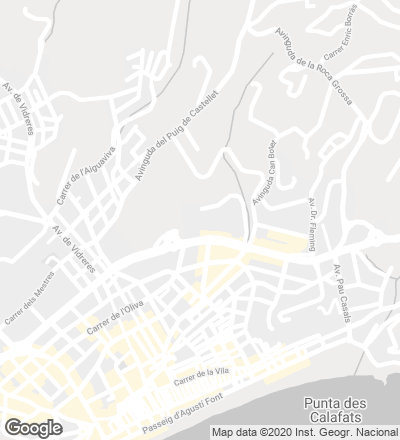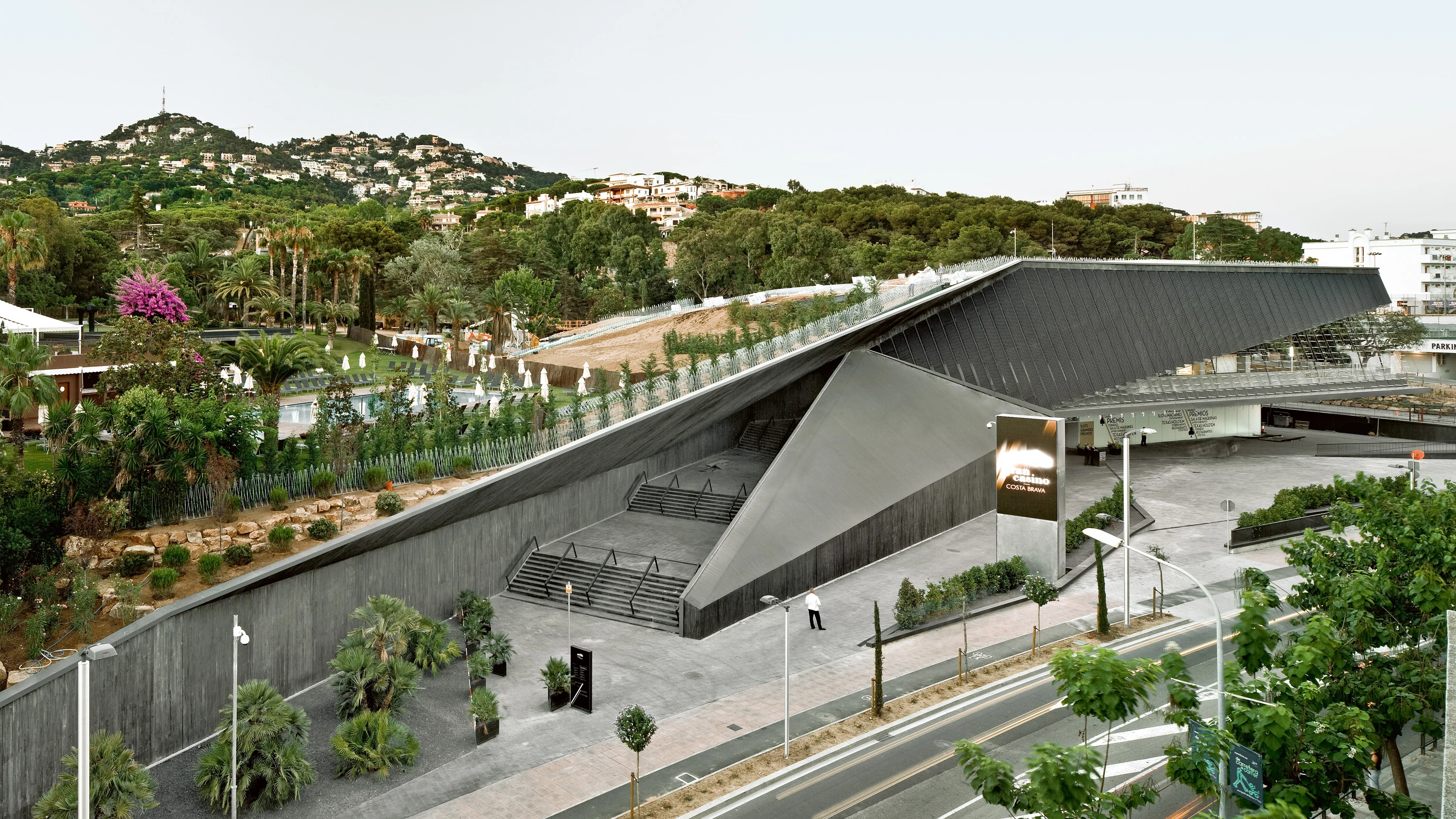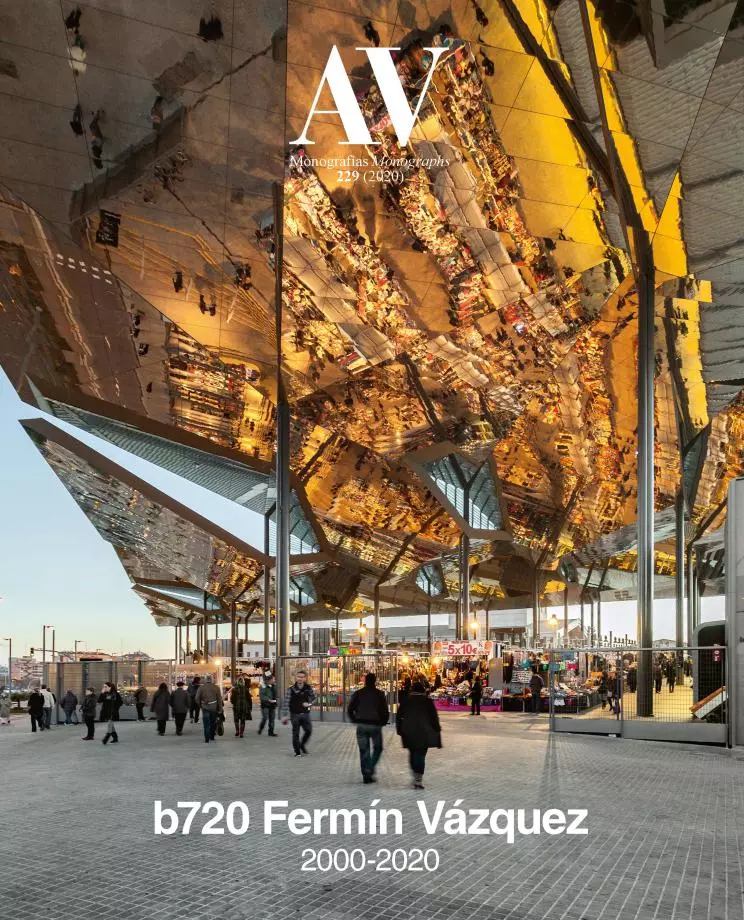Costa Brava Gran Casino, Lloret de Mar
b720 Fermín Vázquez Arquitectos- Type Culture / Leisure
- Material Concrete
- Date 2008 - 2010
- City Lloret de Mar (Girona)
- Country Spain
- Photograph Adrià Goula
- Brand JG Ingenieros BOMA


The construction of a large leisure facility like this casino entails the need to distribute – in a single building – the services and uses associated with the gambling areas, restaurant, kitchens, car park, conference hall, and facilities. The project responds to these requirements with a unitary avant-garde image that projects the power and representative nature of the casino.
The building blends into the garden of the adjacent hotel thanks to its sunken configuration, reinforcing the urban frontage with a large leisure and service area that faces the road while remaining hidden from the hotel garden. It almost becomes part of the topography, a green roof that softens the visual impact of the complex and seems to be an extension of the existing vegetation.
The main facade is formed by folded planes of black mass-colored reinforced concrete that insinuate the mineral qualities and the tectonics of the terrain from where it emerges. The level containing the multipurpose space is bordered by another series of angled concrete facets. On the foyer frontage, they are complemented by a lattice that includes a digital multimedia system designed to create surprising lighting effects, an eye-catching device to highlight the casino’s powerful identity...[+]
Cliente Client
Gran Casino Costa Brava, S.L.
Arquitectos Architects
b720 Fermín Vázquez
Equipo Team
Iván Arellano, Anaïs Blanc, Zelia Costa Alvés, Ángel Gaspar, Andrés Gorini, Markus Jacoby, Sebastián Khourian, Gaëlle Lauxerrois, Miquel Lluch, Laura Marticorena, Carles Martínez-Almoyna, Valeria Merola, Paulo Moreira, Peco Mulet, Leonardo Novelo, Magdalena Ostornol, Giusy Ottonelly, David Pablo, Sandra Palou, Nicolás Perfumo, Juan Pablo Porta, Oriol Roig, Diana Singla, Omar Vejar, Ana Vicente-Arche, Alessandro Zanchetta
Estructura Structure
BOMA
Instalaciones MEP engineering
JG Ingenieros
Superficie Floor area
22.935m² (+9.315m² urbanización development)
Presupuesto Budget
34.452.000€
Fotos Photos
Adrià Goula






