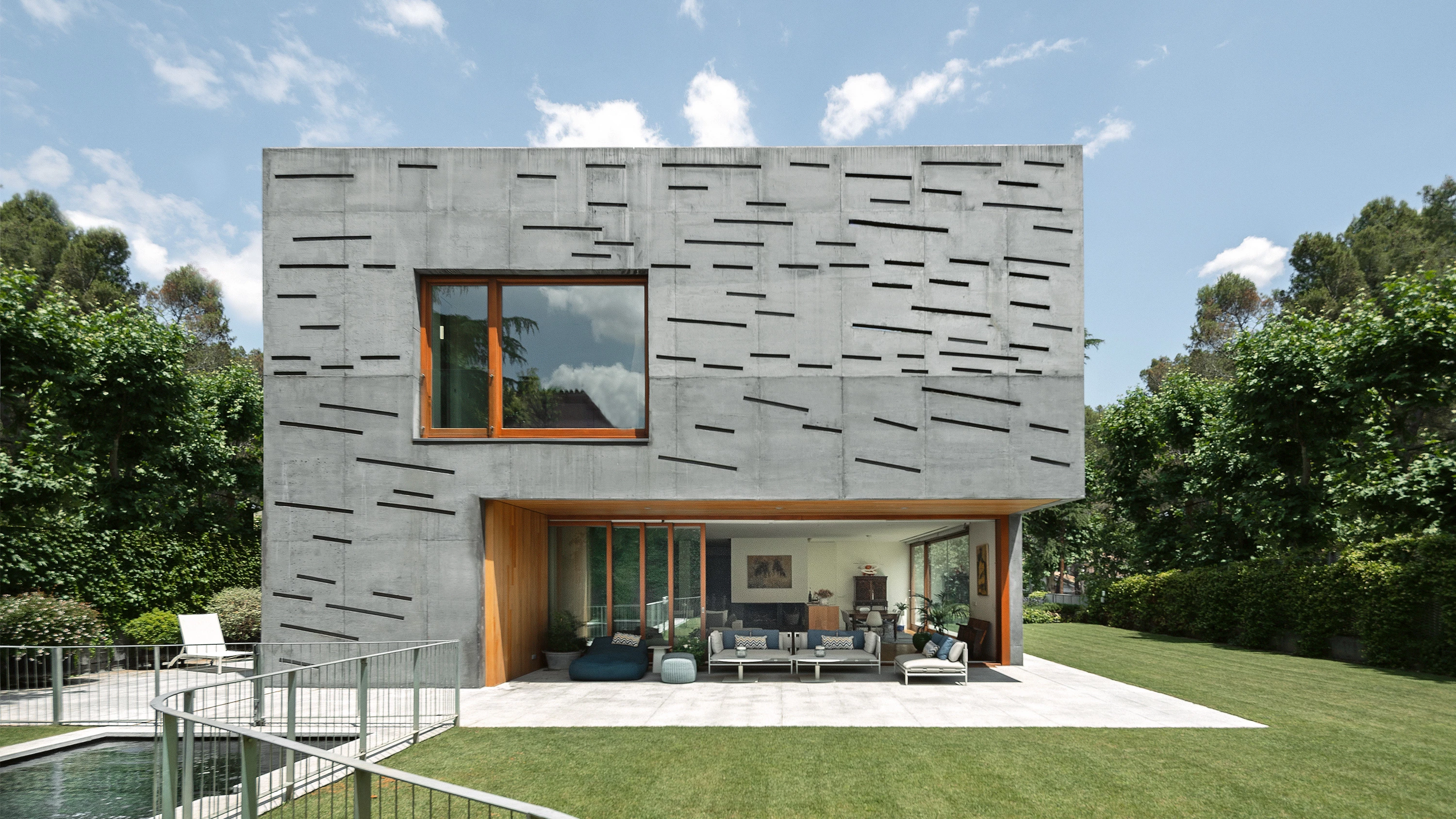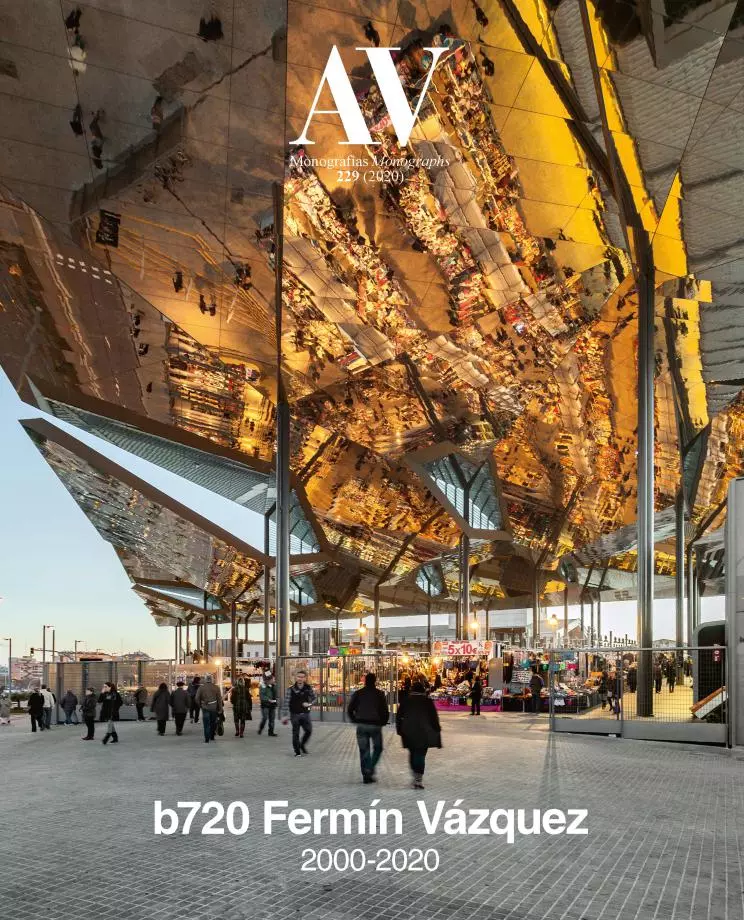Puerta de Hierro House, Madrid
b720 Fermín Vázquez ArquitectosThis excess of formal and volumetric resources of the houses in the area – a luxury housing estate north-west of Madrid – and the owner’s discretion propitiated the proposal of a simple geometry and a limited number of building materials. Only a drawing hinting at the structural tensions functions as ornament to the abstract volume. A black concrete parallelepiped on a rectangular plan is set parallel to the boundaries with the longest axis given a N-S orientation. The walls are enclosure, structure, and finish.
Two mechanisms implement the building’s powerful volumetric and material simplicity: setbacks in the walls to generate open spaces and the subtly inserted ornamental motif, and linear cracks in the walls which at some points perforate them and turn them into lattices. The ground floor contains the living rooms and kitchen, while the more private areas are on the upper floor, with roofless sections that form courtyards for living privately in the open air, sheltered by the perforated perimeter walls. The entrance at the northern end is an empty space where the void recessed into the building and the entrance staircase stand out as a solid object. In contrast, the rest of the allotment is a vegetated garden that opens up to the south...[+]
Cliente Client
Privado
Arquitectos Architects
b720 Fermín Vázquez
Equipo Team
Pedro Baltar, Paloma Quiralte
Dirección de Obra Site management
Mikel Vega
Estructura Structure
Valladares Ingeniería
Instalaciones MEP engineering
Valladares Ingeniería
Fotos Photos
Rafael Vargas






