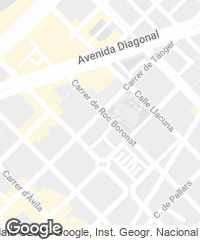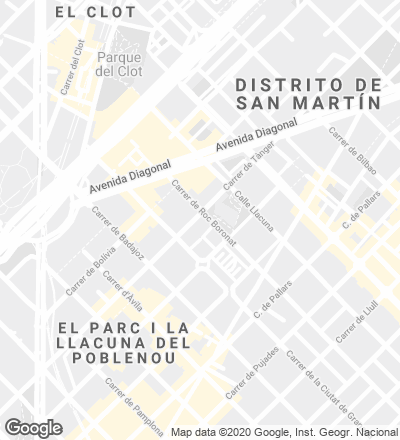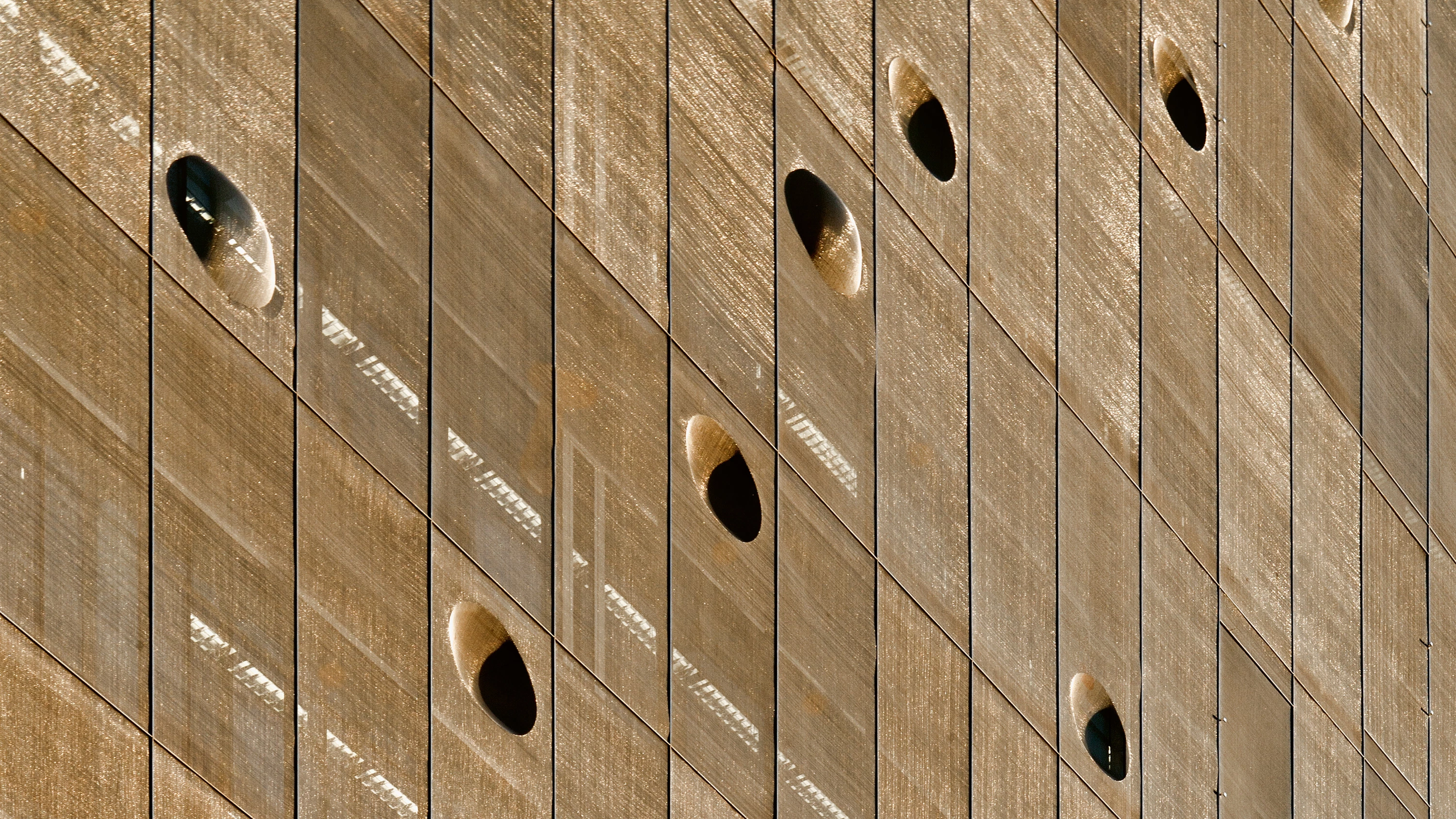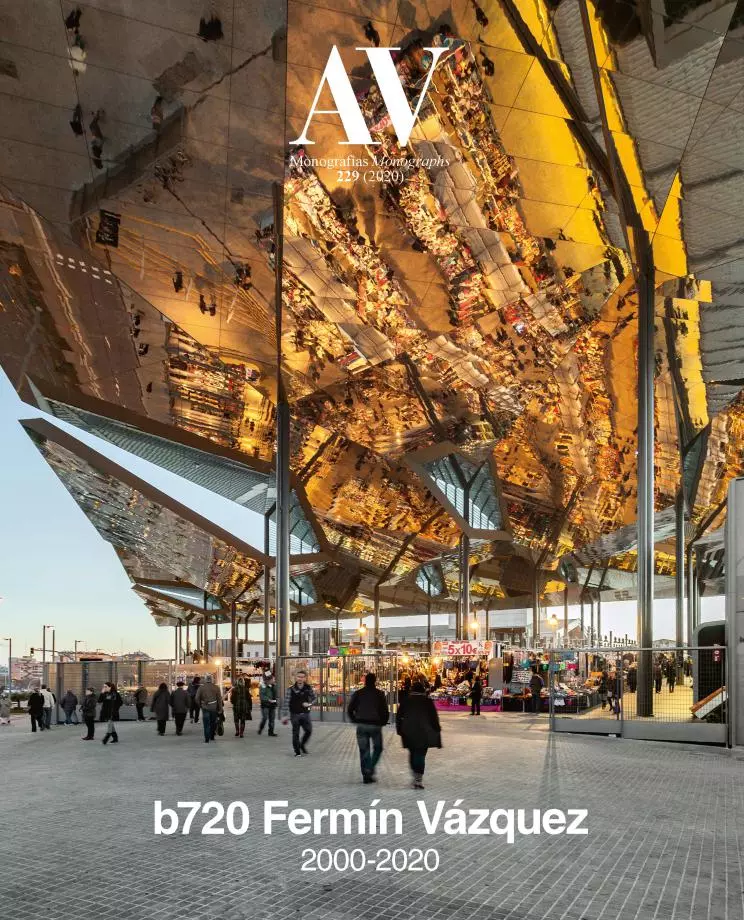Indra Offices, Barcelona
b720 Fermín Vázquez Arquitectos- Type Headquarters / office Commercial / Office
- Material Steel Metal
- Date 2004 - 2006
- City Barcelona
- Country Spain
- Photograph Adrià Goula Rafael Vargas
- Brand BOMA PGI


This slender office block for Indra, an information technology corporation, is located in Barcelona’s 22@ sector. It contains 13 above-grade floors and two basement levels. The first three levels form a plinth-like base, above which a ten-storey rhomboidal volume contains the company offices in unusually shallow spaces. Between these two sections a technical floor set back from the frontage plane articulates the volumes and gives the upper part a lighter appearance.
The tower has a double skin. On the inner face, the frames are anchored between the lower and upper floor plates, providing continuity to the cantilevered slab – which projects up to five meters at some points – with a second skin attached to its outer edge in the manner of a veil or filter. This skin consists of stainless steel fabric panels. Combined with the shade projected by the overhangs, it shelters the interior from the sun and excessive light without detracting from the enjoyment of the large glazed facade. The mesh skin is also the basis for an ethereal, ever-changing ornamental mechanism, with spherical imprints that give the building its identity and highlight its corporate nature...[+]
Cliente Client
INDRA, Grupo Castellví, Gratán, S.L.
Arquitectos Architects
b720 Fermín Vázquez
en colaboración con in collaboration with
Carlos Rubio, Enrique Álvarez-Sala
Equipo Team
Cristina Algás, Ana Caffaro, Laia Isern, Peco Mulet, Pietro Peyron, Alexa Plasencia, Andrea Rodríguez, Miquel Santos
Estructura Structure
BOMA
Instalaciones MEP engineering
PGI Grup
Superficie Floor area
10.376m²
Presupuesto Budget
10.571.773€
Fotos Photos
Adrià Goula, Rafael Vargas







