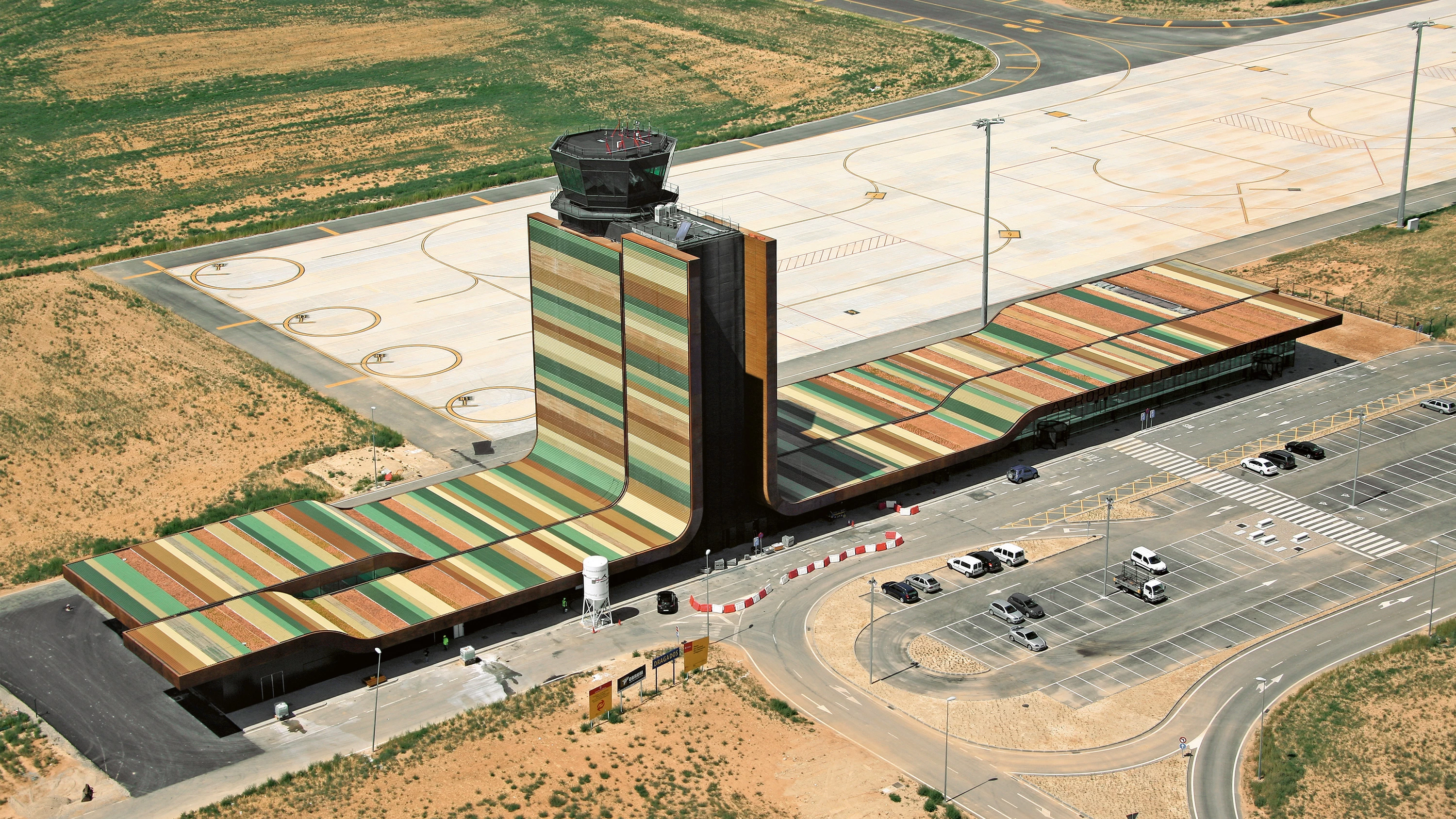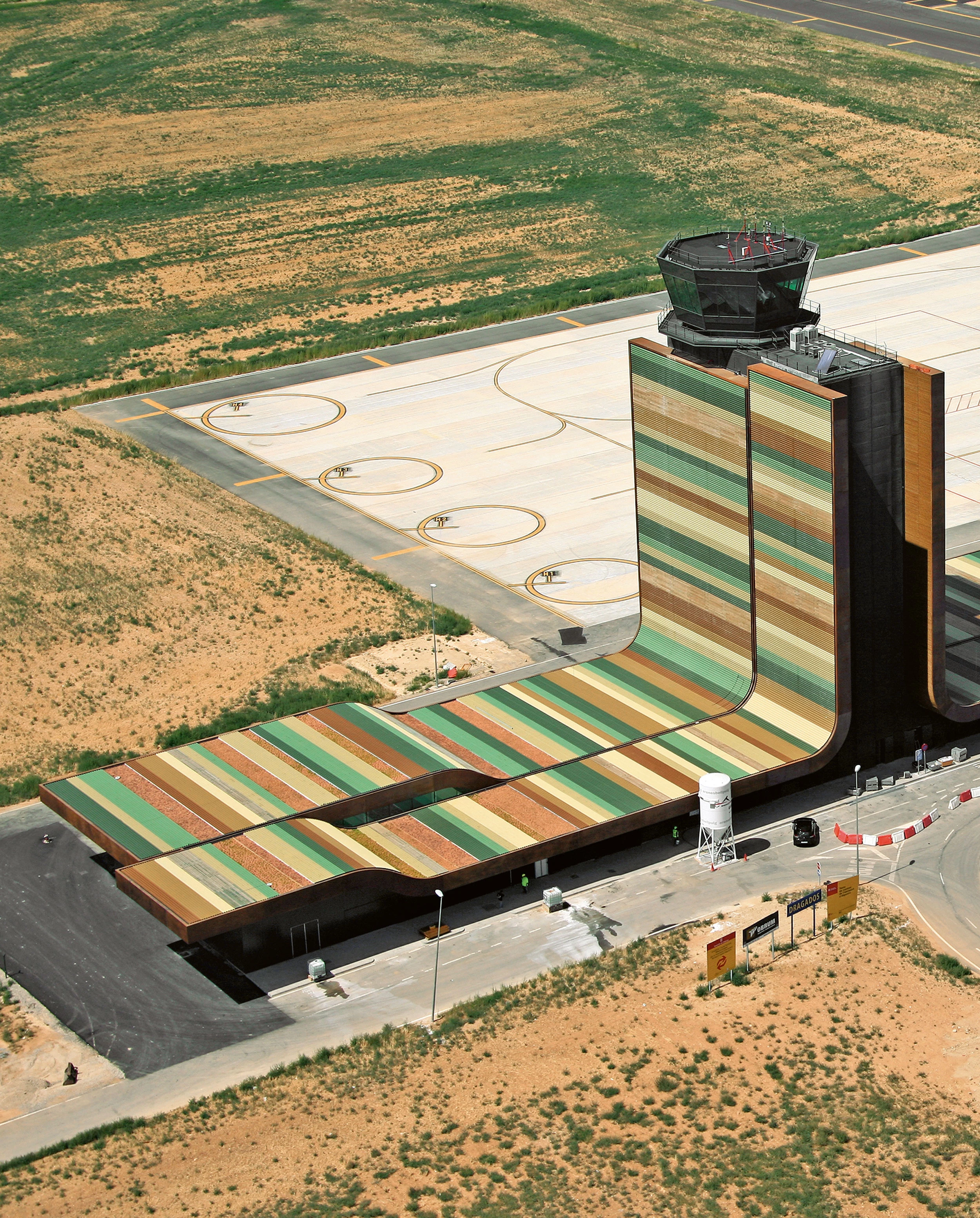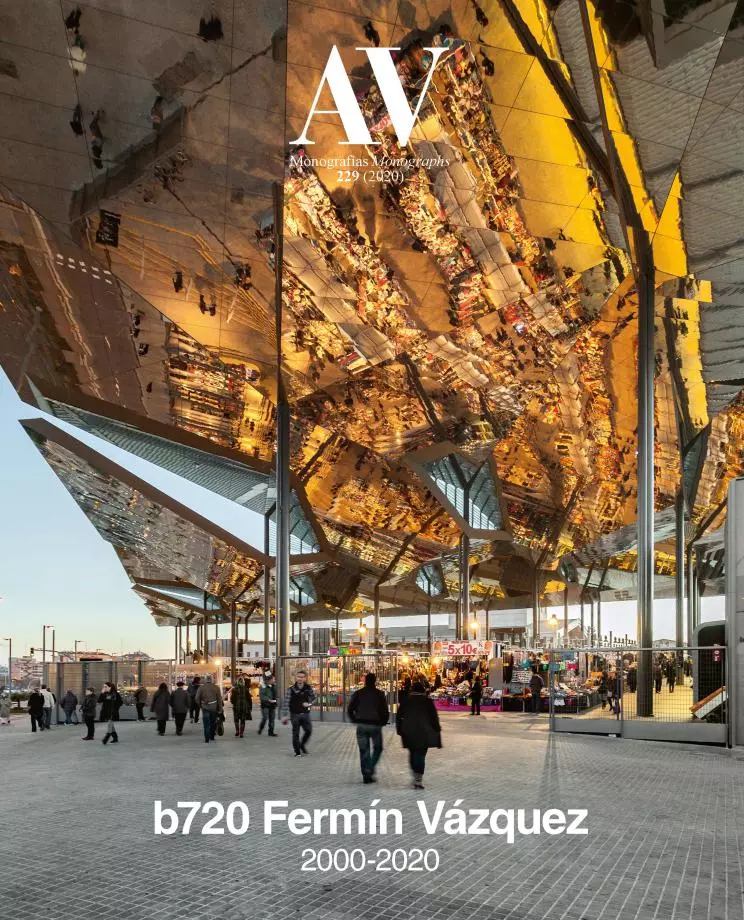Lleida-Alguaire Airport, Alguaire
b720 Fermín Vázquez Arquitectos- Type Airport Infraestructure
- Material Metal
- Date 2008 - 2010
- City Alguaire (Lleida)
- Country Spain
- Photograph Adrià Goula Manuel Jurado
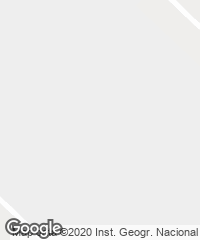
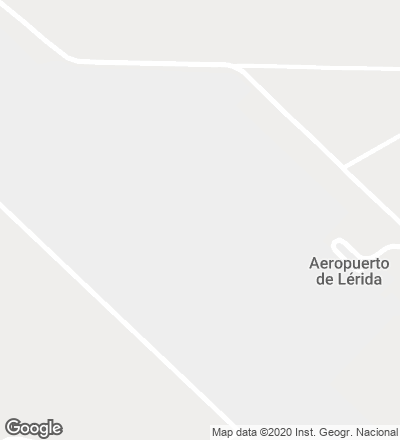
The underlying strategy of this operation is to merge the three programmes – a terminal building, a control tower, and two workshops – with a single formal gesture that manages to avoid appearing as a strange artefact landed on the fields and maintains its reference character. To this end, a huge mantle is wrapped across the building, unifying its various functions and structures, folding over the control tower to draw a powerful curve in a single identifiable gesture.
The building, silhouetted against the clean, open farmland, does not seek the usual formal metaphors of wings, birds or aerodynamics and technology. In this case, the combination of finishes – vegetation, wood, and enamelled micro-perforated sheeting –generates a range of textures and hues that refer to the agricultural context and thus connect the airport to the territory. The transfer of colors from the croplands to the roof and outer walls, regularized and changed in scale, is not meant to be a mimetic camouflage but rather a direct allusion to the nature of this land and its identity. The result is an architecture that responds to the complex aeronautical brief and also to the territorial requirements, enhancing tthe environment, a quite unusual occurrence in this type of facility...[+]
Cliente Client
Dirección General de Aeropuertos. Generalitat de Catalunya. GISA
Arquitectos Architects
b720 Fermín Vázquez
Equipo Team
Zelia Alves, Iván Arellano, Ángel Gaspar, Jaime Luaces, Peco Mulet, Gemma Ojea, Egbert Oosterhoof, Magdalena Ostornol, Sandra Palou, Oriol Roig, Daniel Valdés, Mónica Xampeny, Alessandro Zanchetta
Estructura Structure
Aertec Ingeniería
Instalaciones MEP engineering
Aertec Ingeniería
Superficie Floor area
4.942m²
Presupuesto Budget
14.550.000€
Fotos Photos
Adrià Goula, Aviotec/Manuel Jurado

