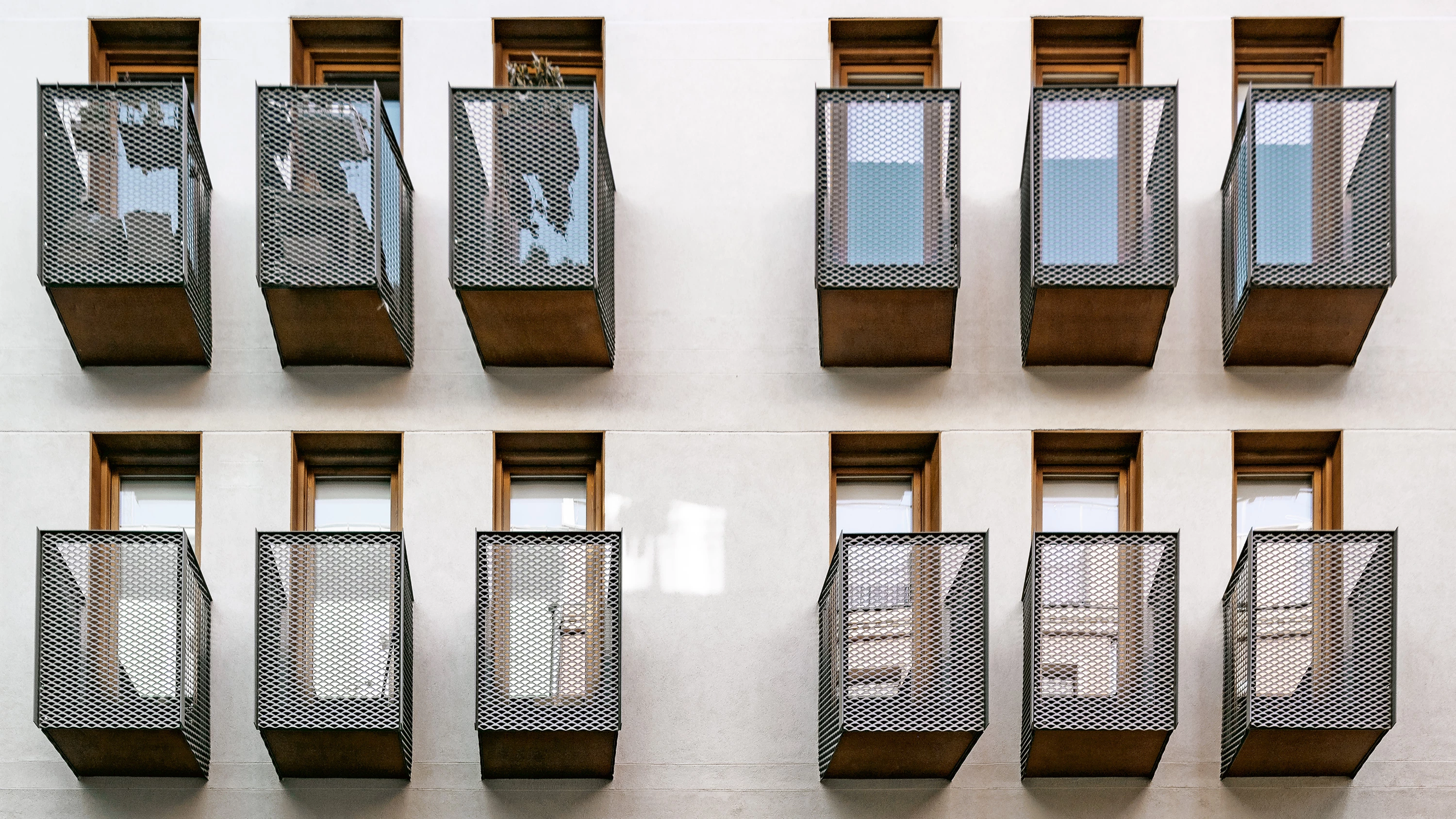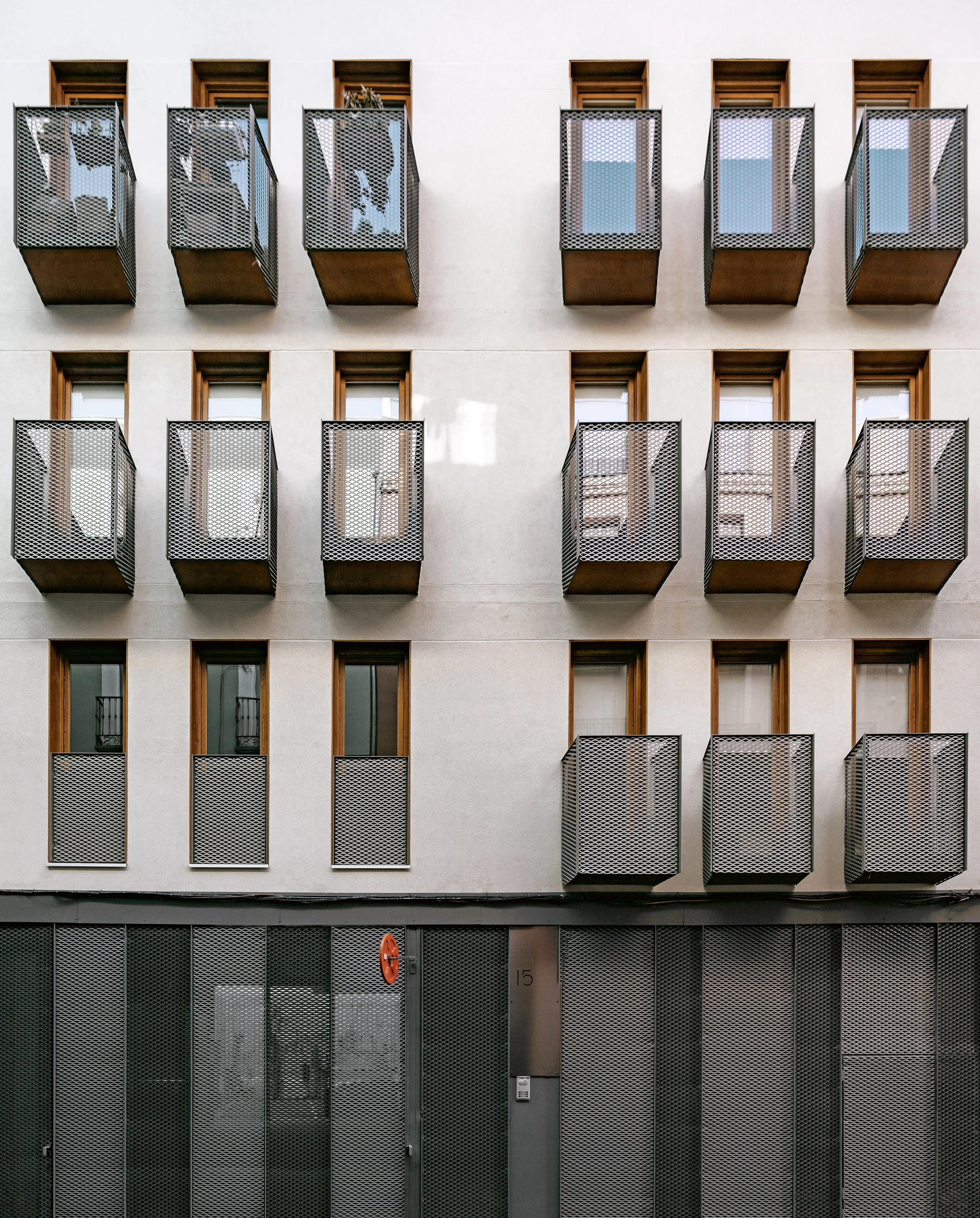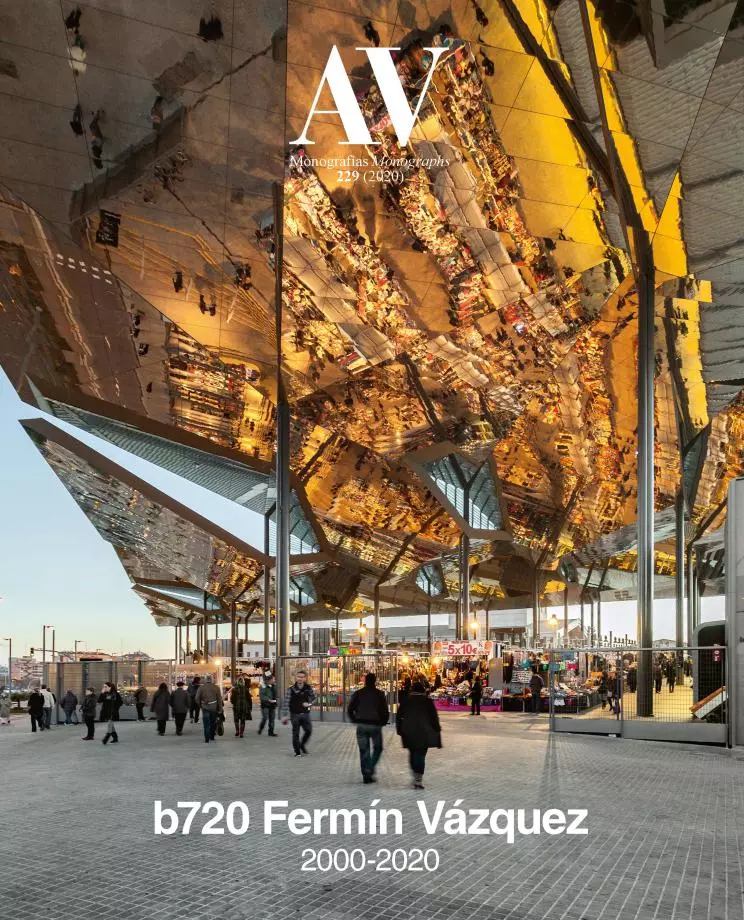Buenavista Housing, Madrid
b720 Fermín Vázquez Arquitectos- Type Housing Collective
- Material Wood
- Date 2017 - 2018
- City Madrid
- Country Spain
- Photograph Marc Goodwin Adrià Goula
- Brand Valladares Ingeniería
This small residential block on a gap site in the heart of Madrid’s old town conceals behind its modest outward appearance an ambitious approach to sustainable construction. The building integrates naturally into the urban fabric thanks to its size and proportions, the vertical modulation of the facade elements, the projecting balconies, the finishes and the stepping back of the upper floors.
The choice of materials and systems specifically set out to minimize environmental impact, in accordance with overall economic viability. Five storeys high, from the first floor up the structure and enclosing elements are of laminated wood panels. The external surfaces are treated with a reinforced photocatalytic render, which is both decontaminating and dirt-resistant, and backed with a mineral wool insulation that complements the advantages of wood and optimizes thermal and acoustic performance. These and other measures give the building a negative carbon footprint.
Behind its unassuming appearance, this building demonstrates that truly sustainable architecture is not incompatible with a conventional programme or limited budget, and that there is no need for a building that has really reduced its impact to ostentatiously advertise its green credentials...[+]
Cliente Client
Impacto Cero SL
Arquitectos Architects
b720 Fermín Vázquez
Equipo Team
Pedro Baltar, Carlos Beizaga, Sara García, Pablo Garcia-Landarte, Gustavo Gaudeoso, Laura Martín, Javier Pose
Estructura Structure
Enmadera
Instalaciones MEP engineering
Valladares Ingeniería
Superficie Floor area
301,78m²
Presupuesto Budget
1.400.000€
Fotos Photos
Marc Goodwin, Adrià Goula







