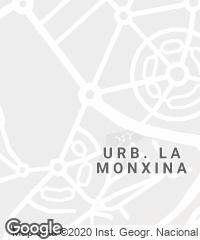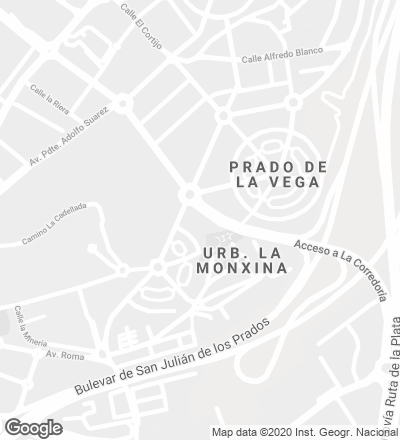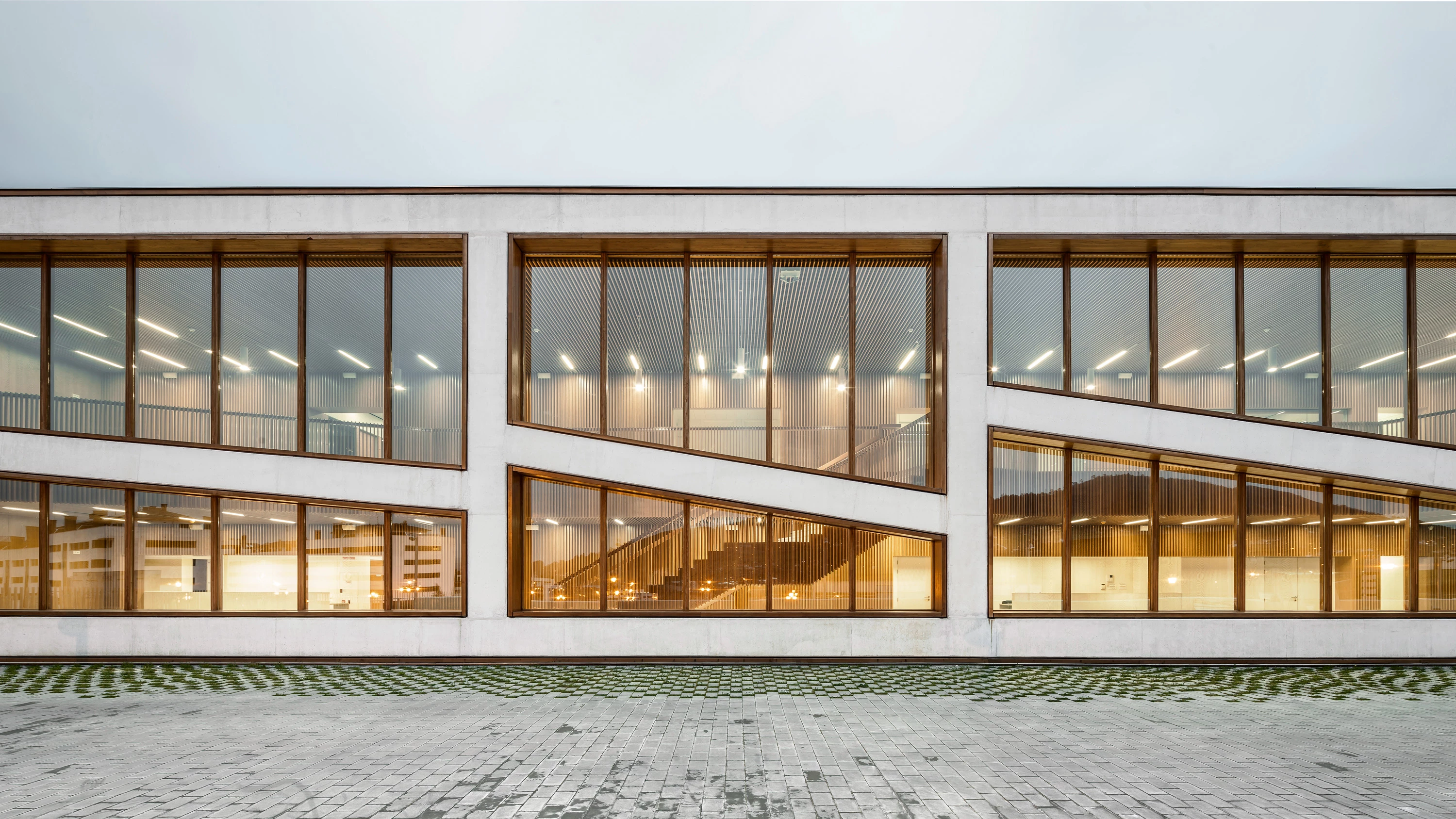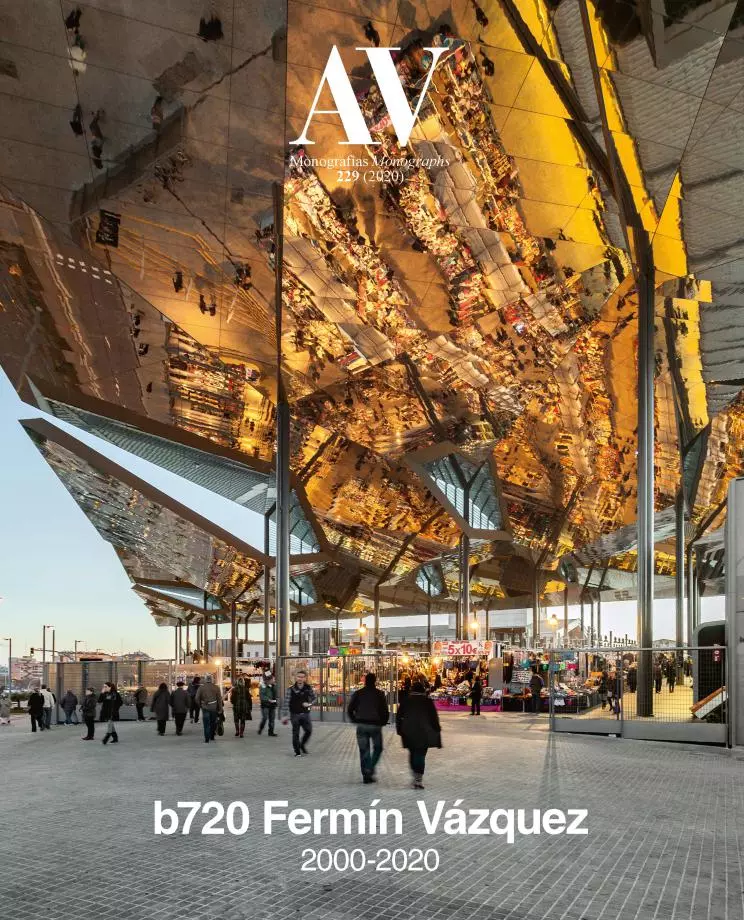Ibermutuamur Hospital, Oviedo
b720 Fermín Vázquez Arquitectos- Type Health Clinic
- Material Concrete Wood
- Date 2013
- City Oviedo
- Country Spain
- Photograph Adrià Goula
- Brand JG Ingenieros


The Ibermutuamur Integral Service Center is inserted as an efficient, compact, modulated, and consistent health facility. It is designed as a hinge element between the new road grid on the Prado de la Vega housing estate and the green area alongside the Ruta de la Plata motorway.
The three-storey volume is positioned in the southern part of the lot to ensure its topographical integration, maximized use of natural light, and the best visuals to the park. The building is designed with a compact horizontal typology, an optimum ratio between useable and total built areas, and a flexible distribution that can be adapted to future changes of use. The layout frees up the largest possible area for outdoor gardens and facilitates a legible circulation arrangement for users.
The main facade forms a broad, clear frontage in glass, white concrete, and wood. The rest of the walls, linked to the garden, are resolved with a more contained, smaller-scale composition, seeking a neat urban quality that extends to the park and the interior of the site. The use of precast GRC panels and a limited proportion of fenestration results in an efficient, adaptable envelope appropriate for a building whose aim is to provide medical services in a precise, responsible way...[+]
Cliente Client
IBERMUTUAMUR
Arquitectos Architects
b720 Fermín Vázquez
en colaboración con in collaboration with
PMMT, Vicente Benítez
Equipo Team
Cristina Algás, Iván Arellano, Zelia Costa, Albert Freixes, Pablo Garrido, Peco Mulet, Leonardo Novelo, Gemma Ojea, Diana Singla
Estructura Structure
Bis Arquitectes
Instalaciones MEP engineering
JG Ingenieros
Superficie Floor area
7.344m² (+4.151 m² urbanización development)
Presupuesto Budget
6.550.862€
Fotos Photos
Adrià Goula






