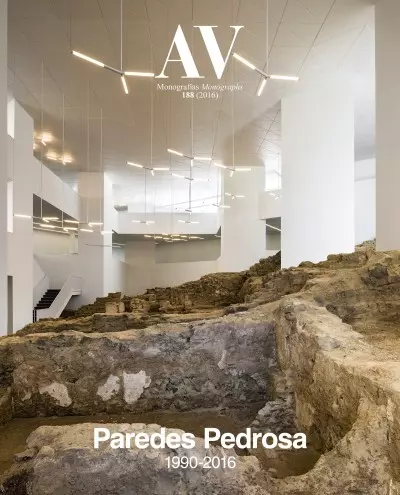

Madrid, Spain

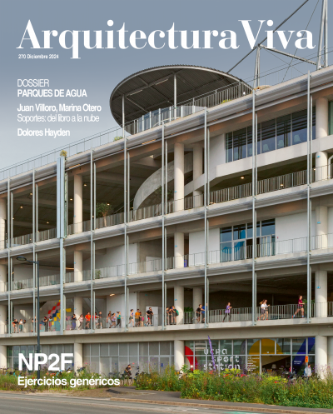
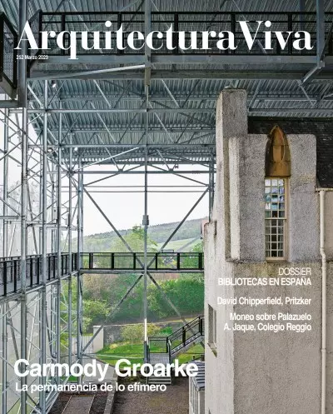
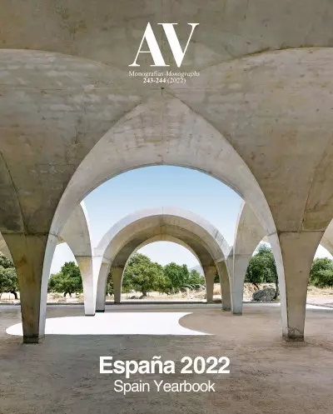
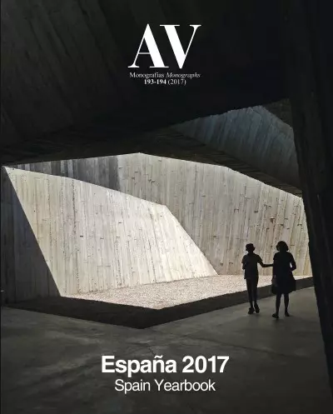
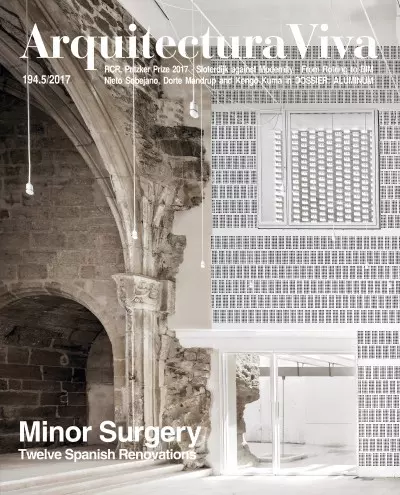
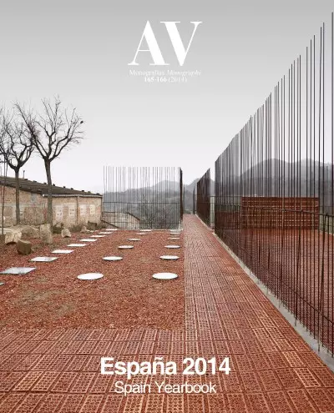
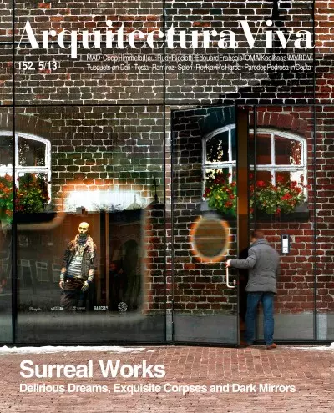
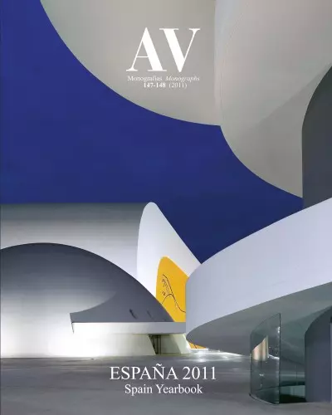
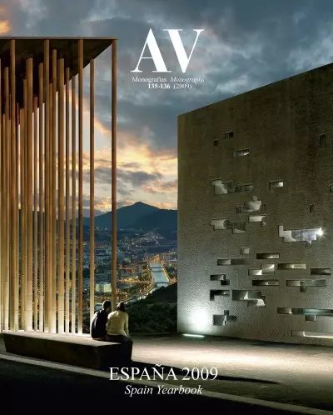
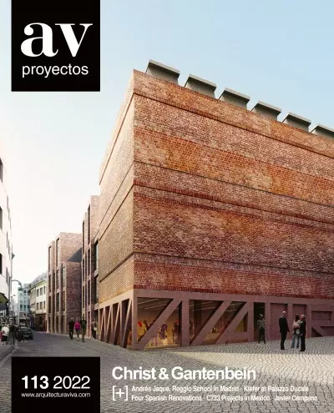
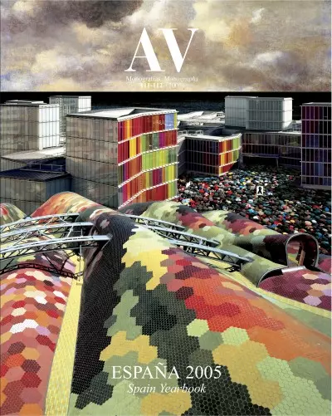
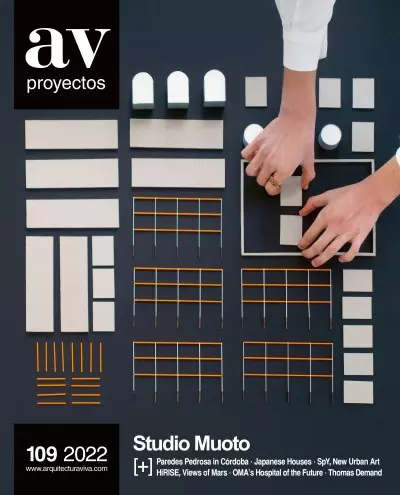
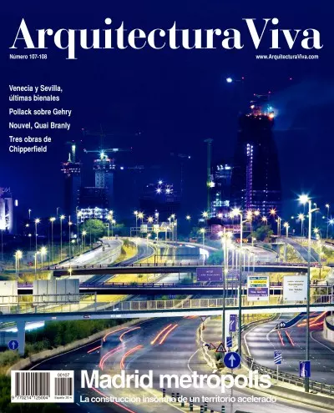
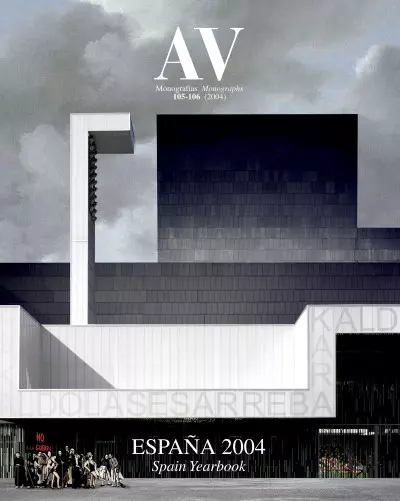
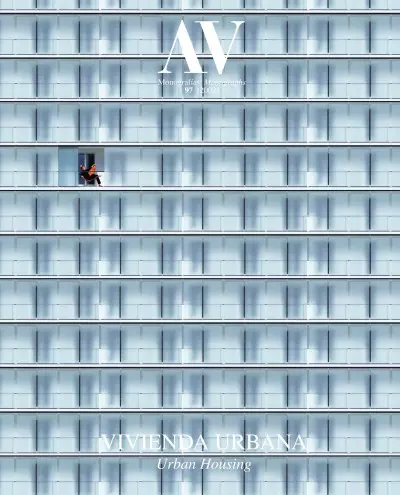
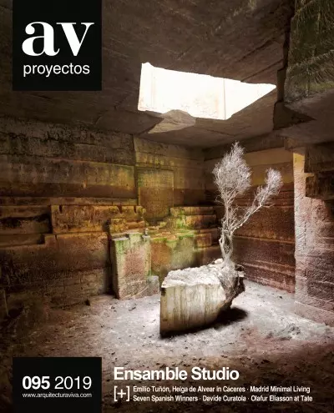
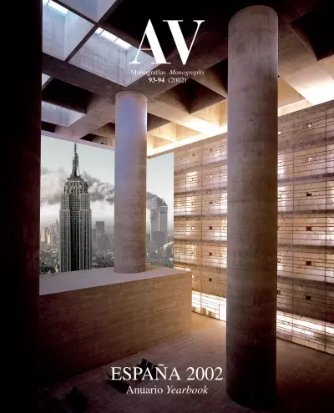
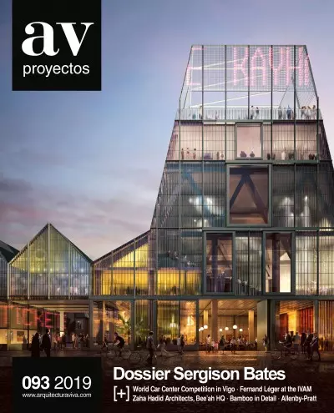
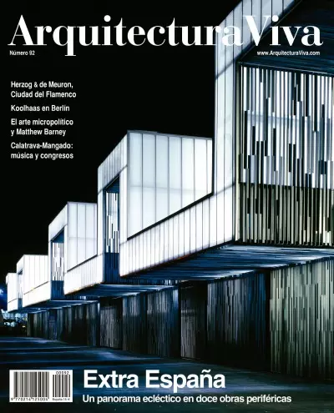
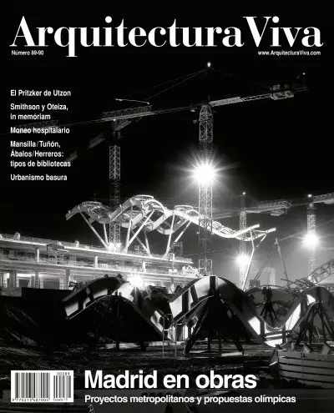
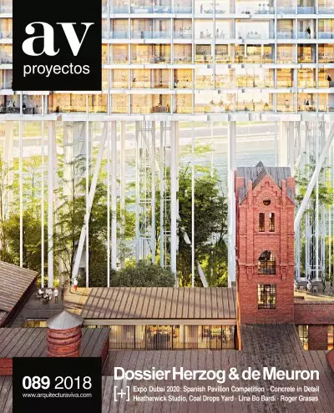
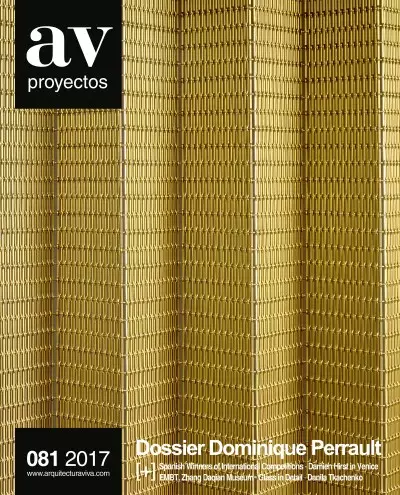
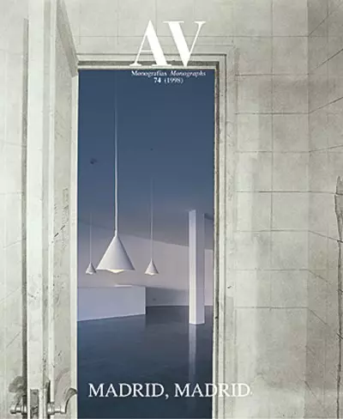
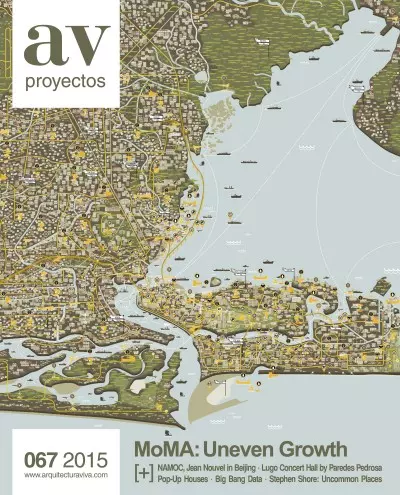
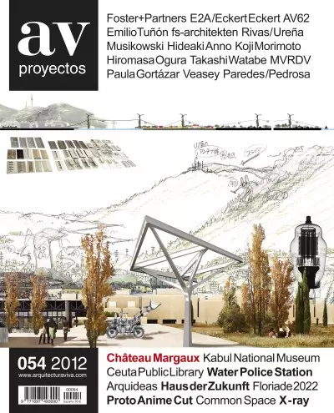
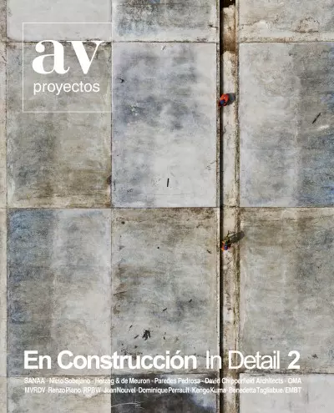
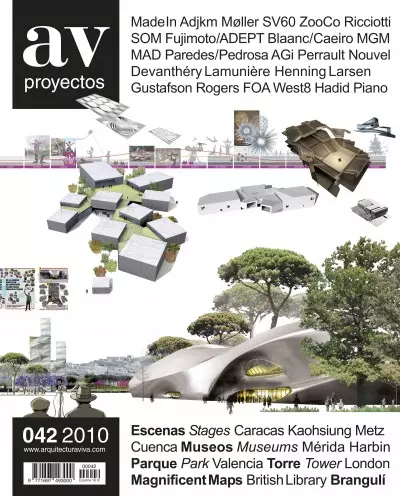
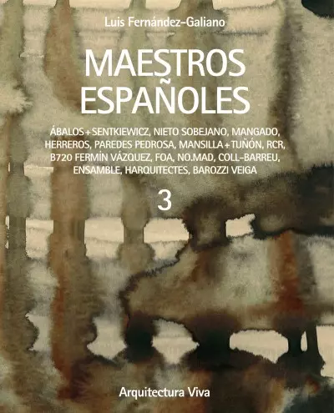
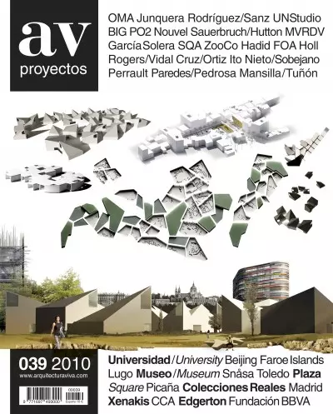
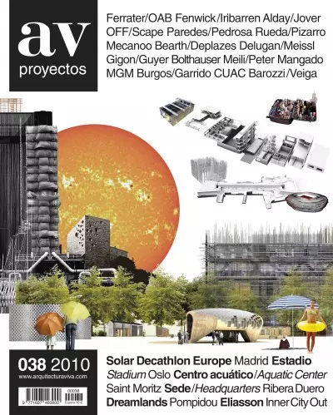
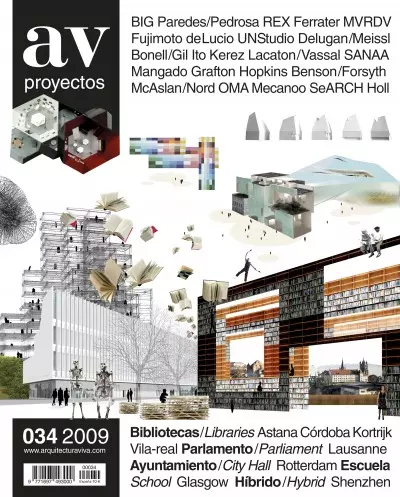
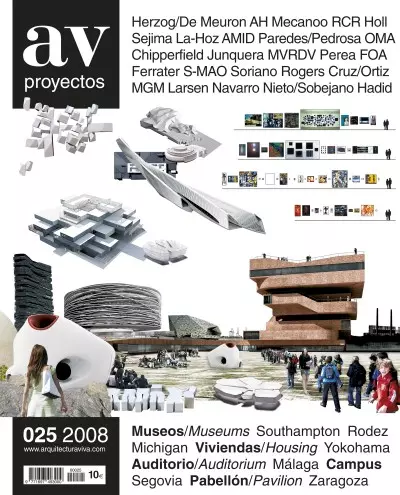
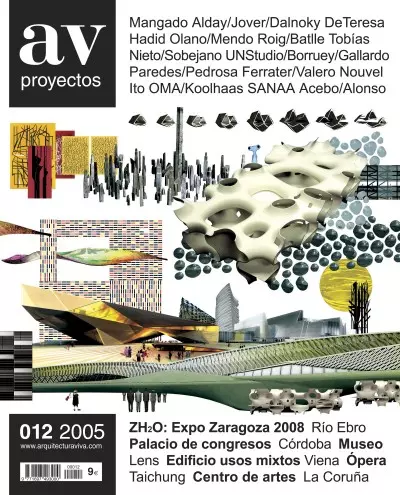
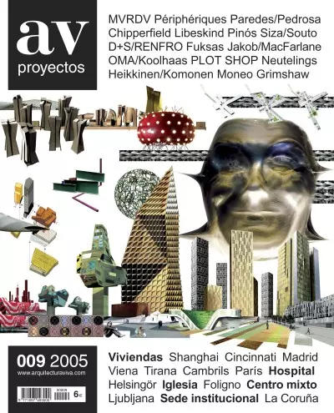
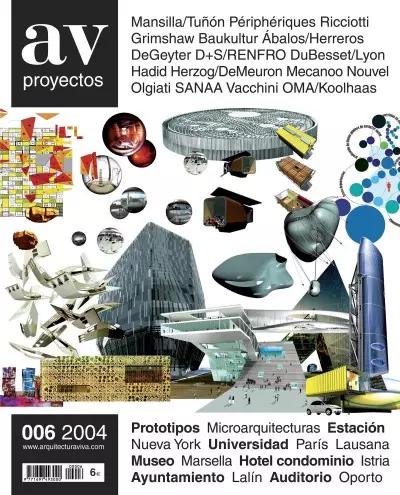
This compact volume of 38 square meters contains a room whose single-slope roof incorporates a skylight. Next to a food garden, it is annexed to a 17th-century house which is listed as a piece of heritage, with a porch in between, saving the vegetati
The refurbished theater will be transformed into ‘three buildings in one,’ functioning independently or simultaneously. The obsolete spaces are recovered through strategies that pursue sustainability, social inclusion, and adaptability. The proposal
The library is conceived as a gate of access to the Jardines de la Agricultura (Agriculture Gardens), which it joins and becomes part of. In order to adapt to the historic layout of the 18th century gardens and to respect the existing trees, the buil
The project named ‘Batea en tierra’ proposes a continuous complex with a landscaped slope, a linear pergola over the existing premises, and a tilted roof for Capitanía; a large open and permeable ombrière defines the new image of Sanxenxo... [+]
The Madrid firm Paredes Pedrosa has won the idea competition for Plaza del Mar, a square in the Galician city of Sanxenxo, and its immediate surroundings. Carme Pinós and Emilio Tuñón came in second and third. There were 35 entries in all. The winnin
On a site of such diverse conditions, the design sought a unified image adjustable to different uses. To this end, the ensemble is wrapped in a light and transparent shell that allows seeing and filters views, protects from the sun, and warms up the
The design for the pavilion resorts to the use of light and shadow to transport visitors to Spain, proposing a large plaza surrounded by a lattice that touches the ground lightly, and is covered by the closed exhibition spaces that are placed on top,
Designed as a light sheet of concrete with dark red ceramics on the underside, the canopy welcomes visitors, becomes wider and, like a plaza, articulates the common spaces; the classrooms are arranged as autonomous units around small courtyards... [+
The complex features of the site – with a fragment of the medieval Marinid city –, the compactness of Ceuta, and the deep slope called for a proposal with a unifying character. The architecture is born from the place, offering one reading in spite of
The historic building dates from 1884, but was extended gradually in the 1920s and 1970s until Rafael Moneo ‘wrapped up’ the block in 2006. Paredes Pedrosa have intervened several times since 1986, when they converted the Cibeles corner into an exhib
The 18th century farmhouse was the only building in a landscape of vineyards and olive groves, and it had to be adapted to accommodate a center devoted to wine culture. The farmhouse is thus extended with a new volume with a four-point star shape. Th
The project assesses the character that a housing scheme of this kind must have, and how it must relate to the urban landscape, to the park, and to the roads around it. The task is not just to comply with social housing requirements, but also to stud
The seafront location of the site by the Castle of Peñíscola determined both the design and the purpose of this cultural building. The premise was the desire to link all the interior spaces to the park and the sea, so the building displays a continuo
In the southern part of the urban center, in a sea of new and plain semi-detached houses without views, the small library had to assert its public presence. The building takes up practically the whole site, and the access is turned towards the Plaza,
The Olympia Theater is a vertex on Lavapiés square. Leaning on party walls, the concrete volumes into which it is fragmented adapt to the site’s triangular geometry and retract from the square, enlarging it. The glazed facades are transparent towards
Located on the border of the Madrid region, Valdemaqueda is immersed amid pine groves on a hillside facing south. The road crosses the municipality of dispersed houses, and on the town square – formerly just a widened stretch of the road – stands Tow
The location is a plot that was originally occupied by three small dwellings embedded in the old wall of the castle of Oropesa, a town in the central Spanish province of Toledo, and serving as a nexus between the castle and the Church of Our Lady of
Winner in a competition held in the year 2008, the project for the new auditorium of Lugo, a representative building south of the historic center of the city and very close to the River Miño, is set forth as an urban facade, a mirador onto Magoi aven
THE SIX large mulberry trees that rise in the Ausiàs March Park determined the design of this building of innovative program. The UPI (Universidad Popular Infantil, or children’s university), in Gandía, takes up a trapezoidal plot located on the sout
In the project designed to protect the archaeological site of La Olmeda, ancient times coexist with modernity and architecture is set in contrast with the landscape. These concepts wish to make visitors aware of the unitary character that these fragm
Founded as cultural institution in 1933, the Archaeological Museum has changed site and name on several occasions in the course of the past century. Its final location in what used to be the Colegio Menor Santa María del Mar was followed by several e
Like the City Wall, the Auditorium of Lugo by Paredes & Pedrosa, under construction since 2011 and now nearing completion, extends linearly and adapts to the topography of the hill into which it is tucked. The metallic roof folds to harbor the co
The site’s complexity – with a fragment of the Andalusian medieval Ceuta –, the compressed character of the current city, and the marked topography encouraged to think of a unifying proposal that could make both aspects coexist. With this integrating
Paredes Pedrosa, National Award
The Ministry of Housing and Urban Agenda has distinguished Ángela García de Paredes and Ignacio García Pedrosa with the 2023 National Award for Architecture. This accolade comes with a prize of 60,000 euros. Both born in Madrid in 1958, they graduate
Libraries are perhaps the most famous buildings in the West. They have probably also been the most useful. Certainly no one will question their worth as symbols of an entire culture, if not an entire civilization. For our civilization – or at least f
With their proven grasp of the contexts of places, the husband-and-wife architecture team of Ignacio Pedrosa and Ángela García de Paredes has won the ideas competition for the refurbishment of Praza do Mar in Sanxenxo (Pontevedra) and its immediate s
The Madrid firm Paredes Pedrosa – of Ignacio Pedrosa and Ángela García de Paredes – has won first prize in the competition to build a home for elderly people in Palma de Mallorca. Selected out of 45 entries, the project ensures accommodation for 120
The firm Paredes Pedrosa – founded and headed by Ángela García de Paredes and Ignacio Pedrosa and based in Madrid – was announced the winner of the contest to build The Spanish Institute in the campus of Mohammed V University in Rabat. The project, c
Can we again raise walls (paredes) in Pedrosa? The Roman villa of La Olmeda was built in the 4th century in what now is the village of Pedrosa de la Vega, suffered the ruin of its walls after a fire two centuries later, and remained buried until its
There are lone careers and choral biographies. Ángela García de Paredes and Ignacio García Pedrosa have the latter, not only because they are married to each other and work together, but also because of their ten years of training in the practice of
The ancient Greek myth of the lost continent of Atlantis, which allegedly sank into the depths of the Atlantic Ocean, giving it its name, has for two millennia offered an alternative narrative to Western civilization. Here an imaginary parallel cultu
With its tectonic tone and contextual tuning, the architecture of Ángela García de Paredes and Ignacio García Pedrosa has a voice of its own in the contemporary panorama. However, their work cannot be understood without its background: that of modern
The mythical Pillars of Hercules marked the limit of the known world – non terrae plus ultra – and their hypothetical identification with the Rock of Gibraltar and Mount Hacho in Ceuta established the oceanic threshold of the Mediterranean, leading t
El nuevo edificio para la Universidad Popular Infantil de Gandía (Valencia), diseñado por los madrileños Ángela García de Paredes e Ignacio García Pedrosa, parte de una premisa singular y razonable: preservar a seis moreras que ya existían en el parq
El Ministerio de Cultura ha adjudicado recientemente el proyecto arquitectónico y museográfico del edificio que albergará la sección visigoda del Museo Nacional de Arte Romano de Mérida, que actualmente se expone en la Iglesia de Santa Clara de la c
Ignacio García Pedrosa y Ángela García de Paredes han presentado su propuesta para la nueva Ciudad de la Justicia de Jaén, desarrollada en colaboración con Iberinsa y ganadora del concurso organizado por la Junta de Andalucía y la Consejería de Justi
Recientemente se ha conocido el fallo del concurso para la construcción del nuevo auditorio de Lugo, asignada al estudio Paredes y Pedrosa, que competía con el de Andrés Perea (segundo clasificado), Frechilla y López-Peláez (tercer puesto), Mangado y
A decir de muchos, la arquitectura española atraviesa una etapa brillante. Y vamos a suponer por un instante que efectivamente es así, para preguntarnos a continuación si la edición de arquitectura española —o la arquitectura española editada— está a

