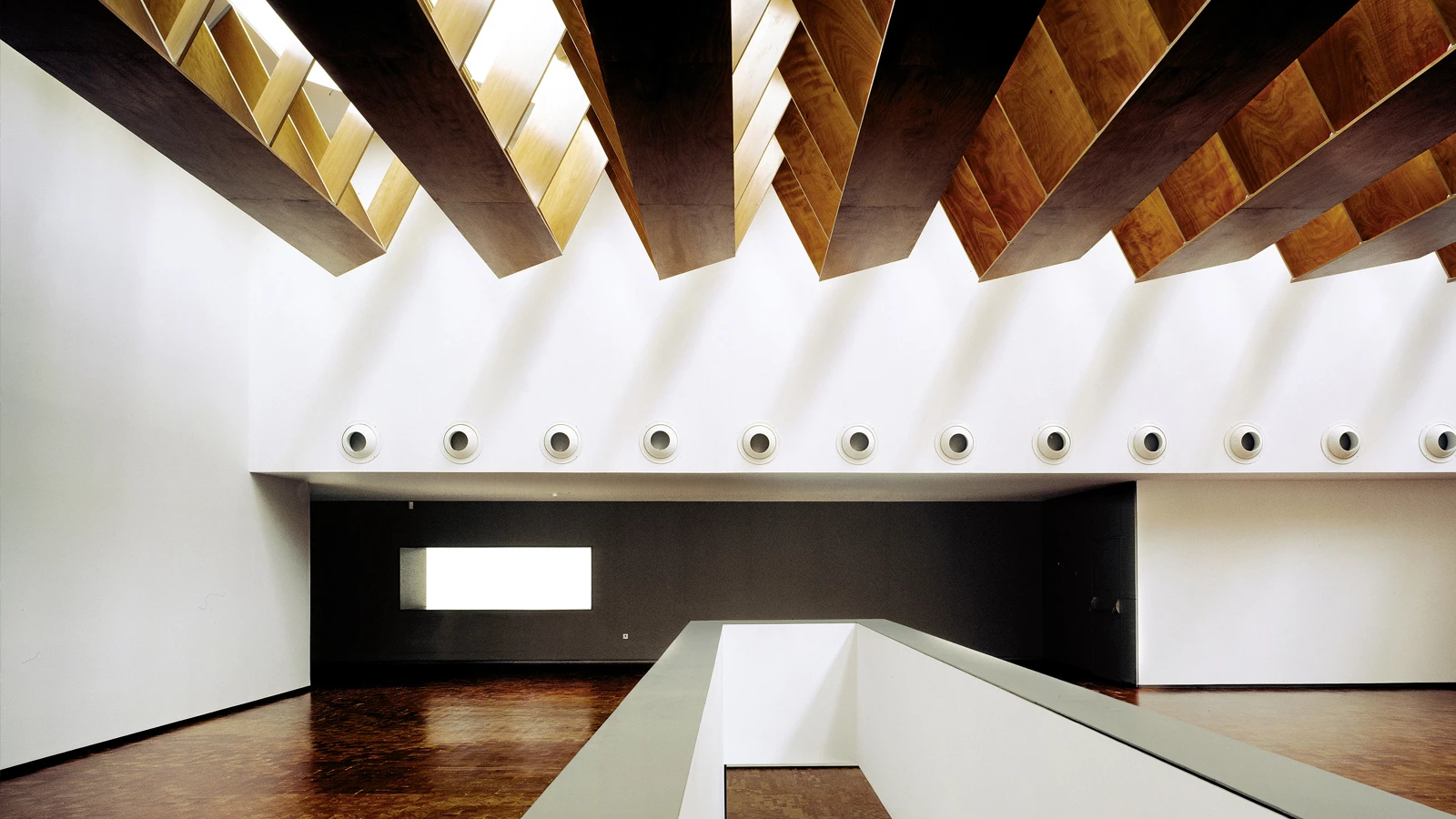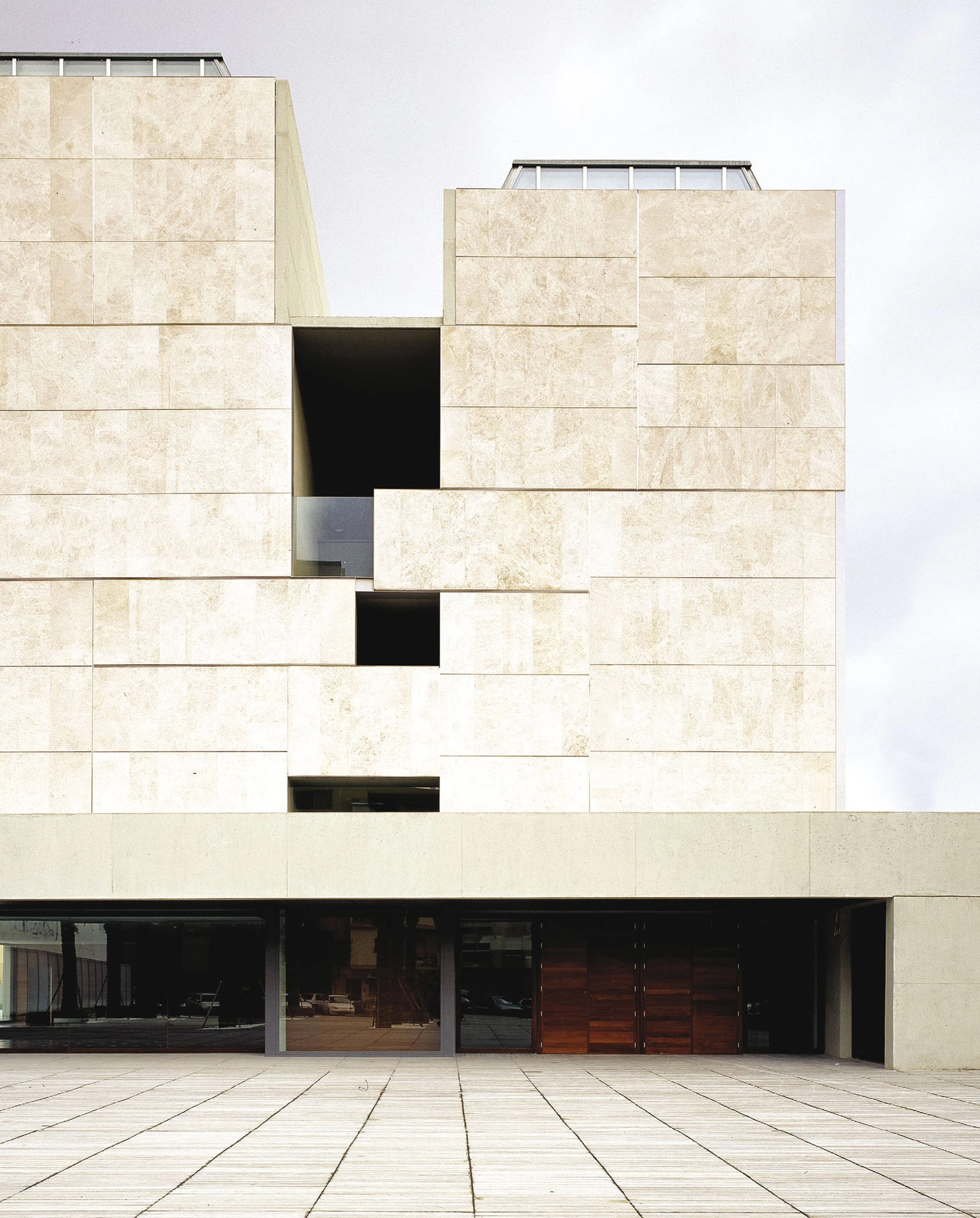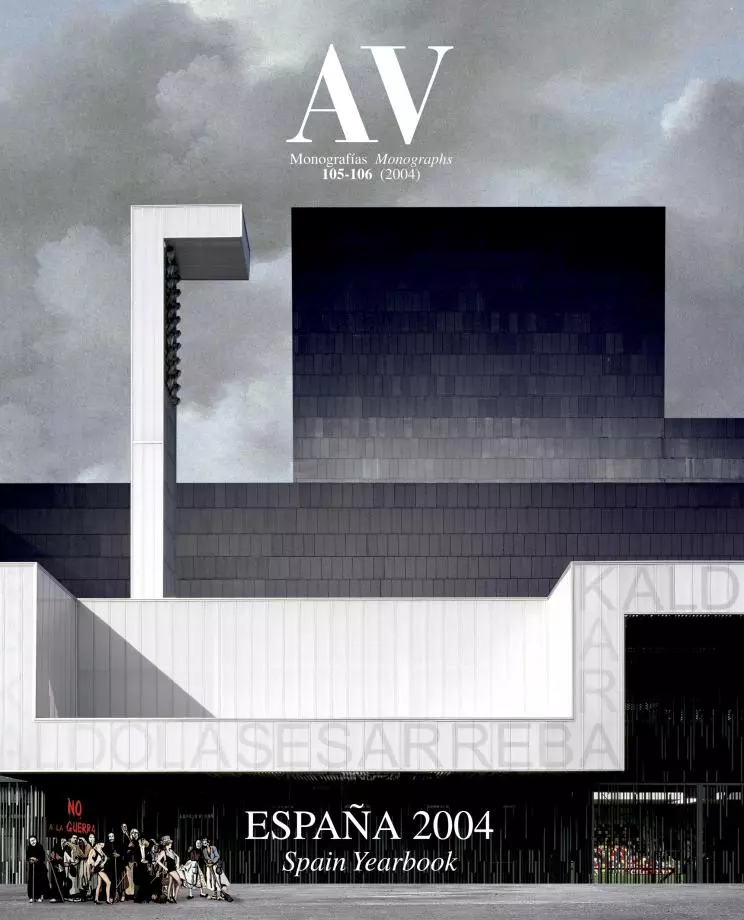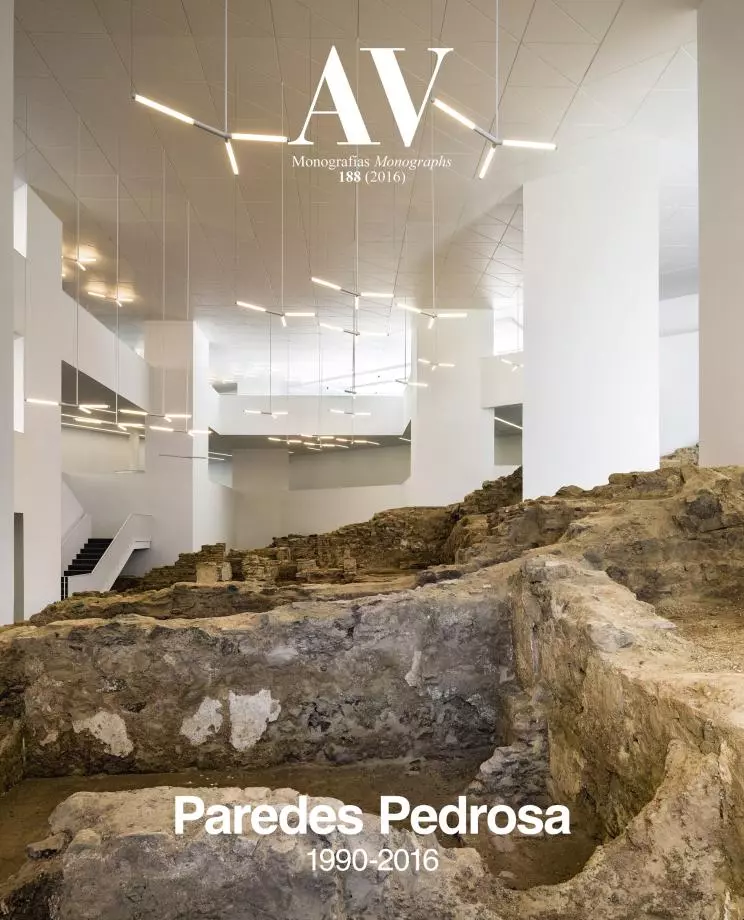Archaeological Museum, Almería
Paredes Pedrosa Arquitectos- Type Museum Culture / Leisure
- Material Marble Stone
- Date 1999 - 2004
- City Almería
- Country Spain
- Photograph Roland Halbe Luis Asín
- Brand GOGAITE Geasyt
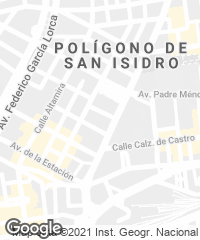
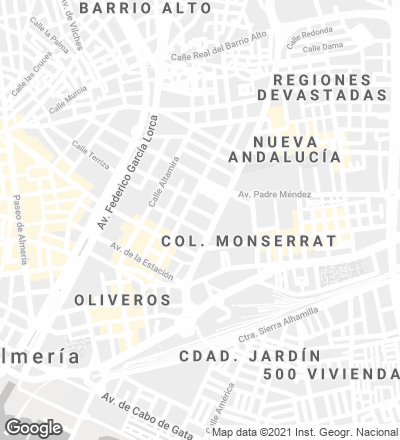
Founded as cultural institution in 1933, the Archaeological Museum has changed site and name on several occasions in the course of the past century. Its final location in what used to be the Colegio Menor Santa María del Mar was followed by several extensions, until its official inauguration in 1982. The structural problems of the old building forced the regional government, in charge of the museum since 1985, to close several halls and relocate the collection in different venues. The building was finally demolished in 2001. On the same plot where the latter used to stand, on the road of Ronda – a busy street parallel to the Rambla –, now the new museum goes up, a compact volume that treasures an extraordinary archaeological collection from different sites in Almería (Millares, Algar and Almizaraque, among others). The project was the winner of a competition held in 1998.
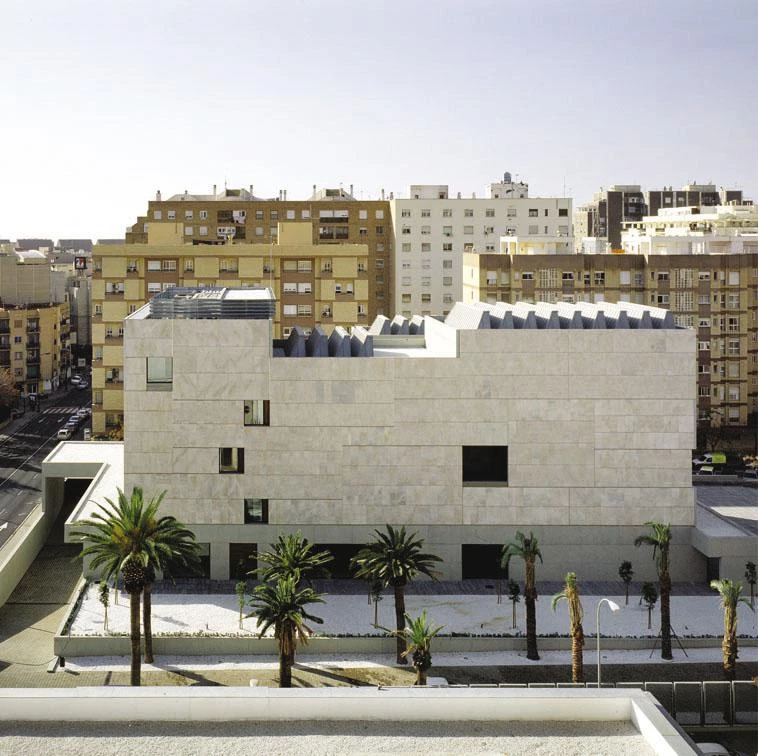
The stone prism takes up a corner of the square previously cleared within the dense urban fabric, which allows it to assert its presence in height and volume, creating also an anteroom for the museum itinerary.
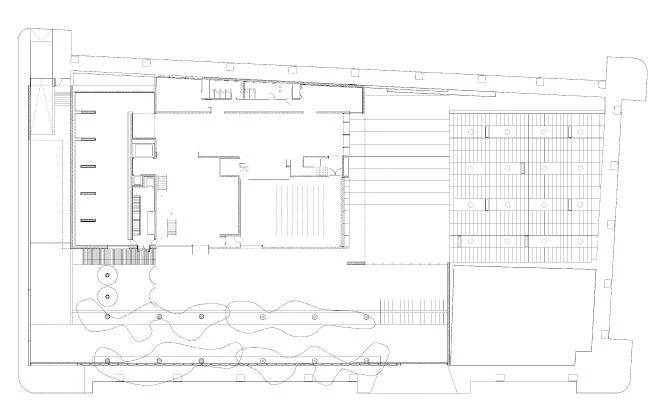
The height of the surrounding buildings prompted to place the museum on a corner of the plot, opening up some space in the dense urban pattern by generating a rising square, decorated with a grid of palm trees. This is where the main entrance is located, while the garden of the old museum remains on one of the sides, where it comes to form part of the whole as another open air exhibition area. Large pieces of stone wrap a volume that is closed towards the city in order to generate light-filled areas in the interior, structured by a void linking the different floors. On the access level, the void takes the shape of a courtyard that opens to the garden, while the paving extends that which covers the square. An exposed concrete plinth, that supports the prism of pearled marble, welcomes visitors and leads them to the lobby. The halls – connected in section and visually related – are superposed on the three following levels. Here the facade is pierced with random openings that allow to maintain the contact with the exterior. On the upper levels, top light filtered by a coffering of modular okume pieces floods the space.
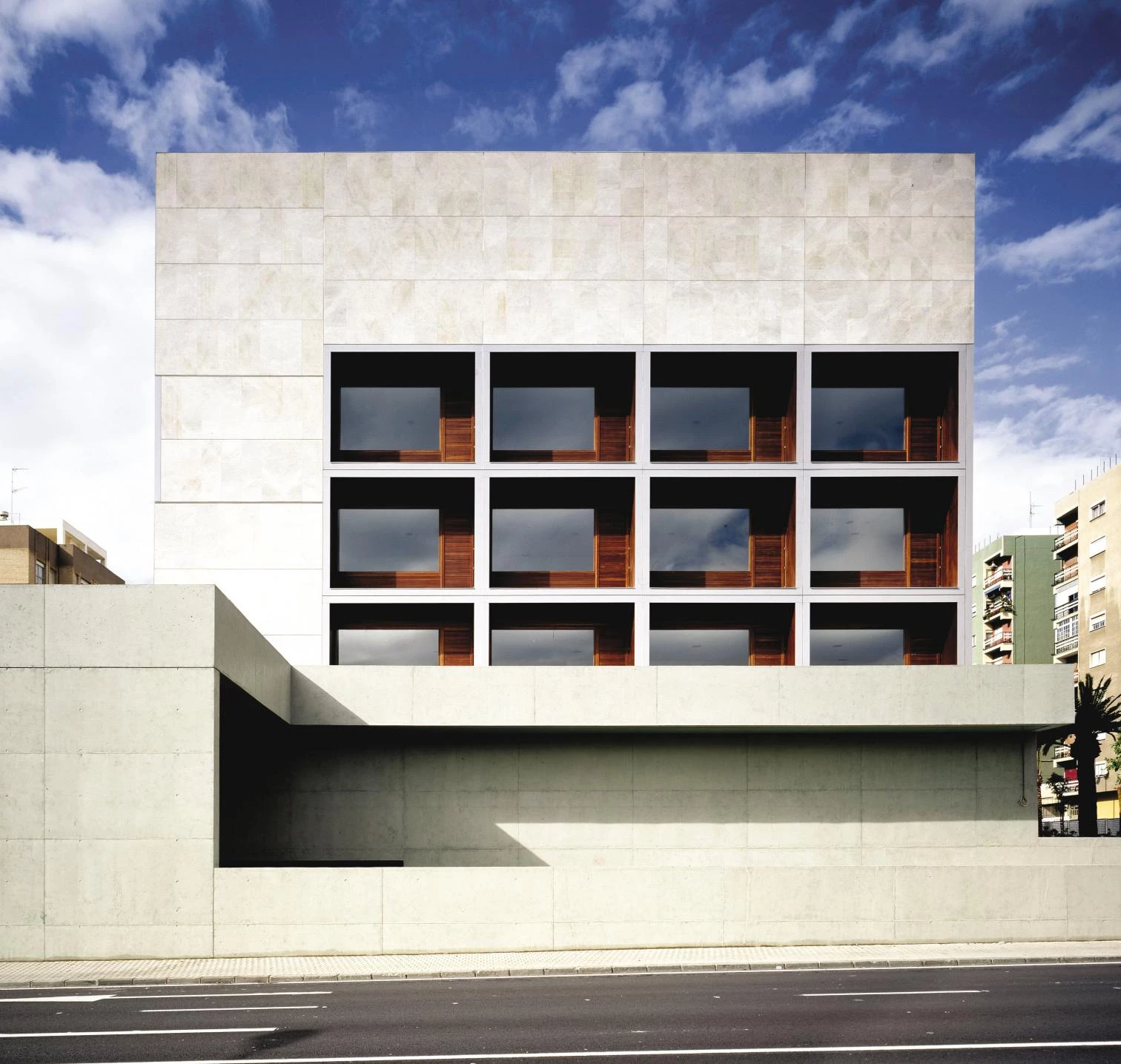
In contrast with the museum’s abstract scale, the bay rising towards the road of Ronda – housing library, management and preservation services –displays a marked urban character thanks to the arrangement of windows.
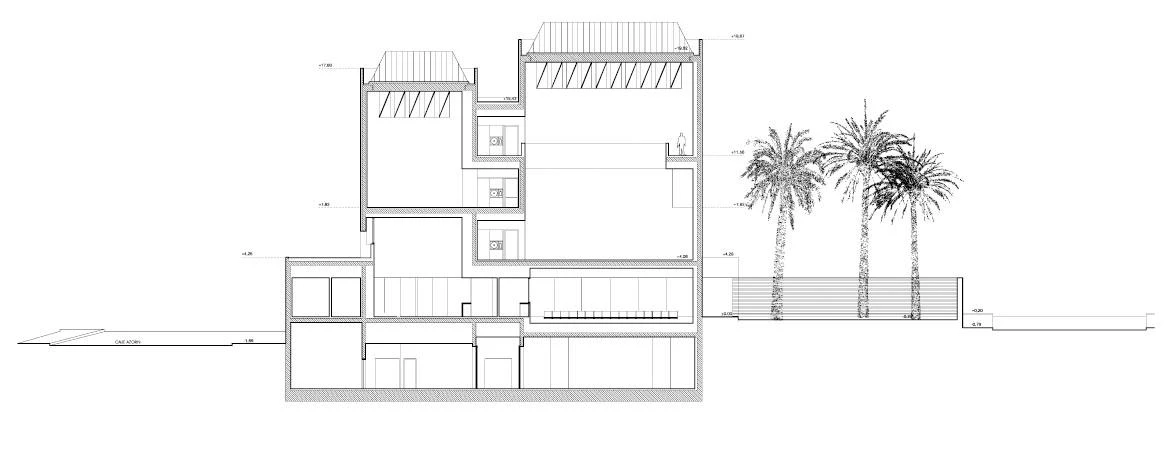
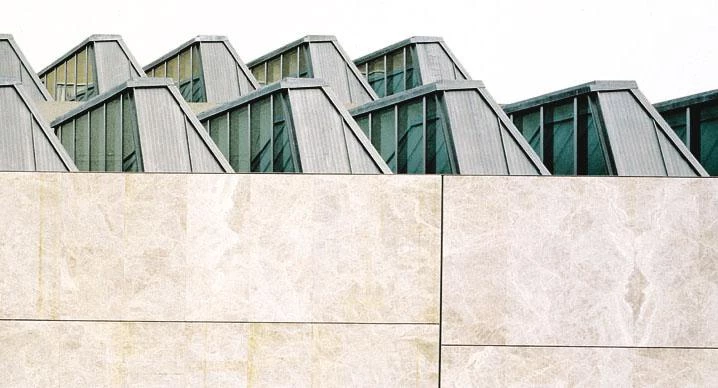
A cladding of pearled white marble covers the building. The pieces, of varying dimensions, allow to place irregular windows on different parts of the facade. Zinc sheet has been used in the skylights.
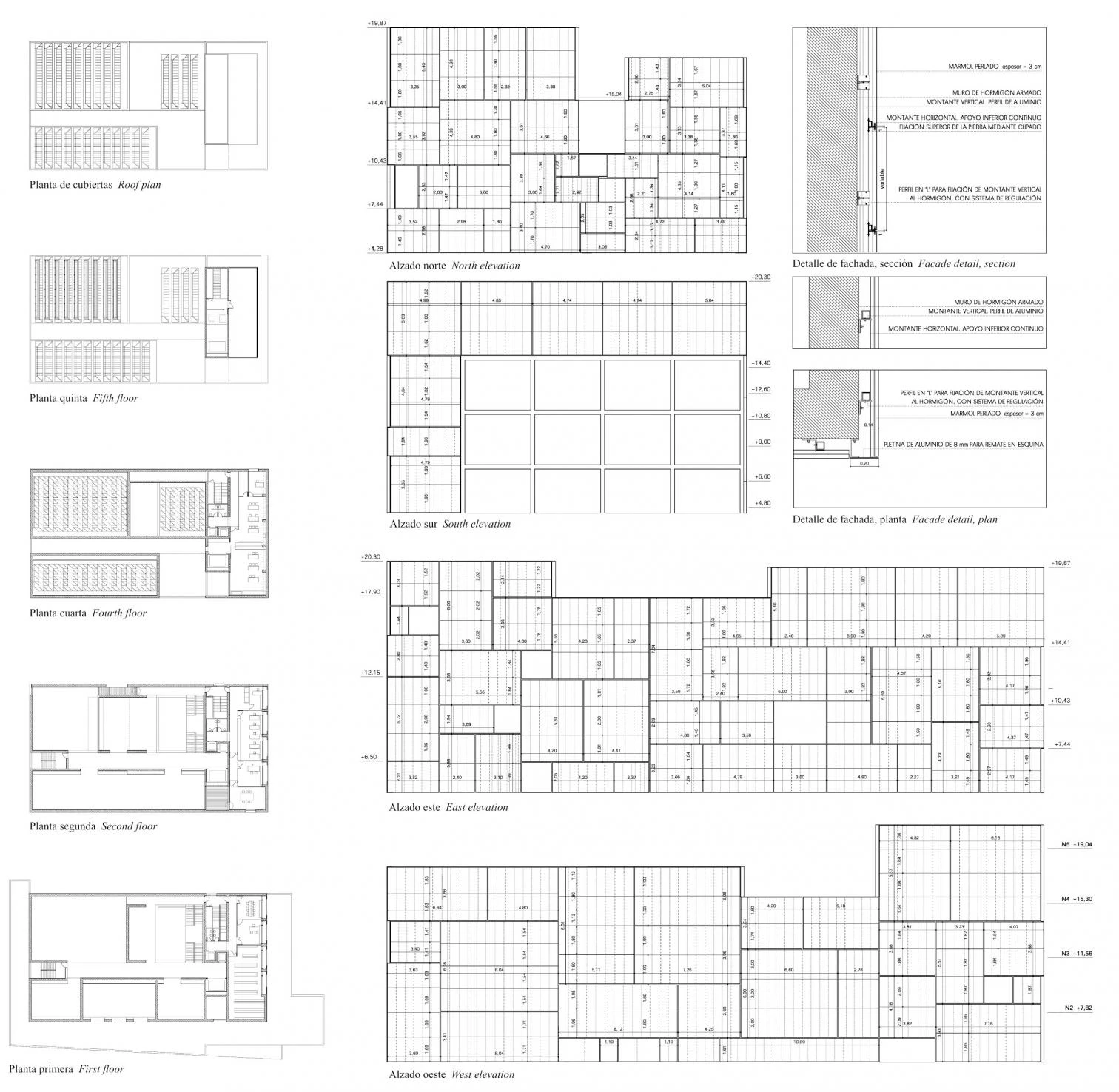

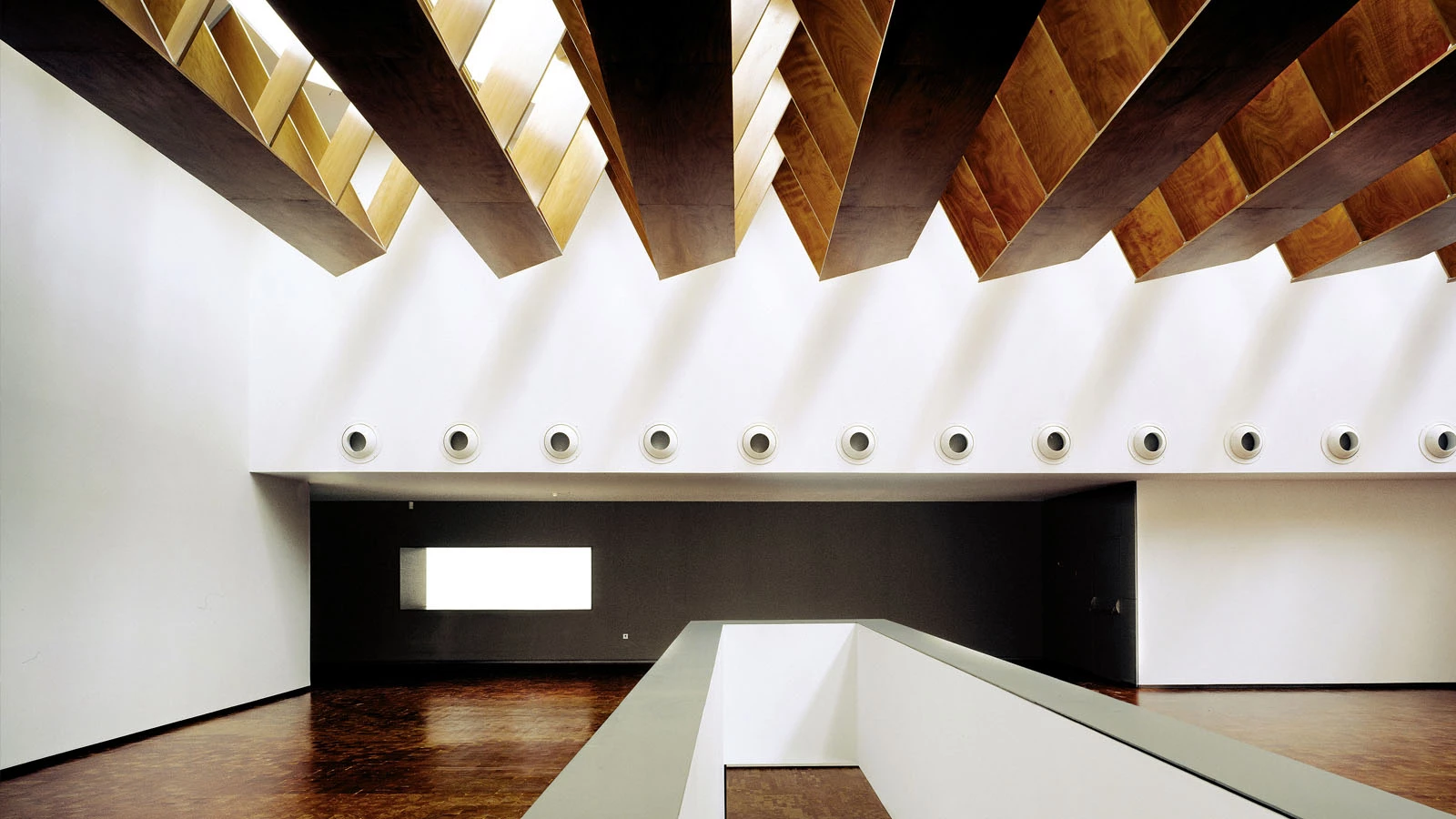
Setting a contrast with the abstract scale that the building takes on towards the square, a five-story volume contains, towards the street of Ronda, the museum’s internal facilities – library, management offices as well as preservation and restoration areas –, with a facade which projects a composition of windows with a marked urban character. A ramp runs underneath allowing the access of trucks to the warehouses where the material is classified.
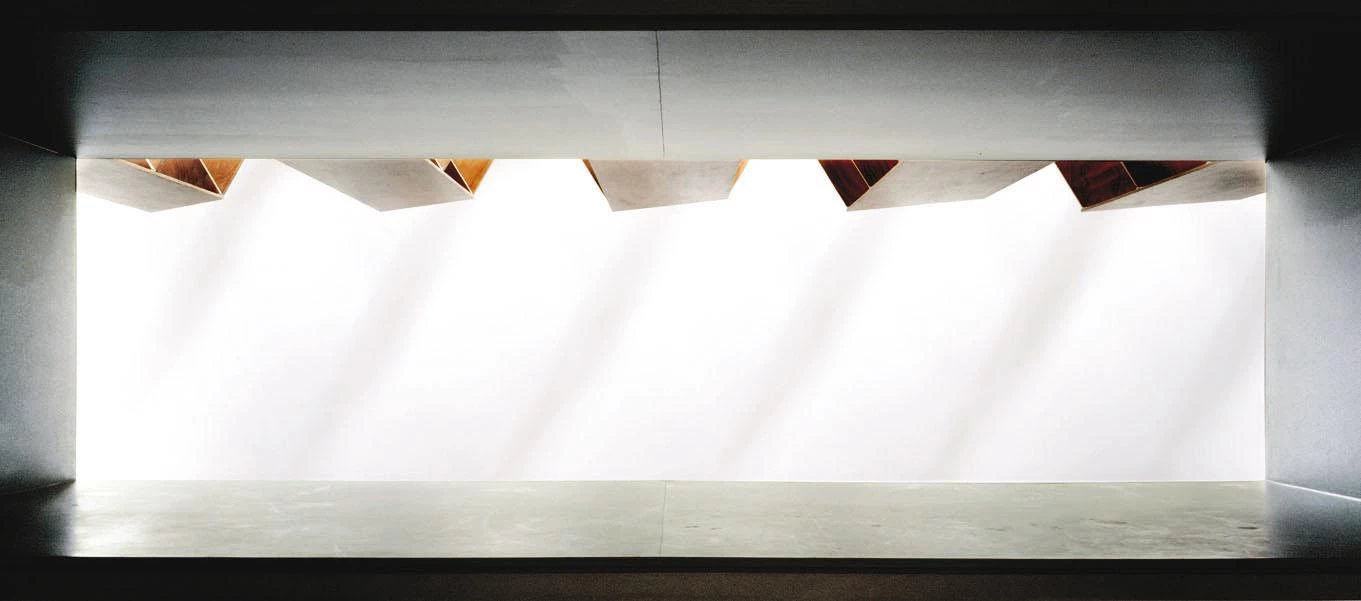
The permanent collection is displayed in three levels visually connected by a vertical void. A horizontal filter of modular pieces of okume serves to diffuse the zenithal light that bathes the exhibition halls of the upper floors.
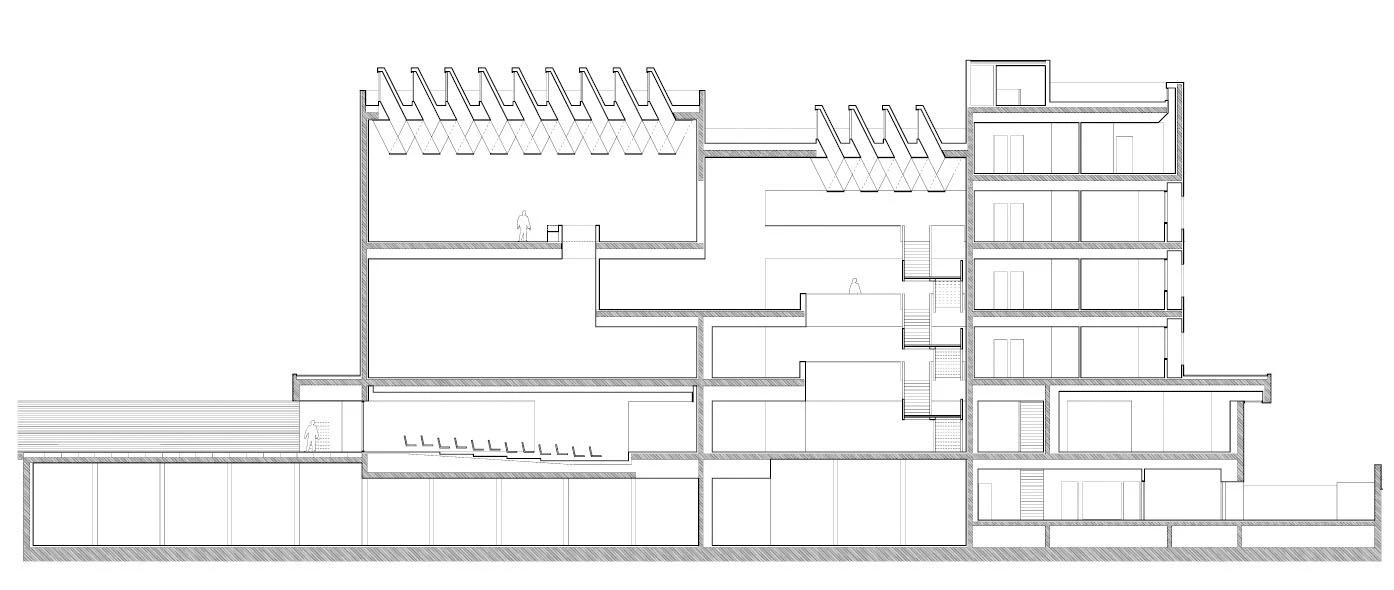
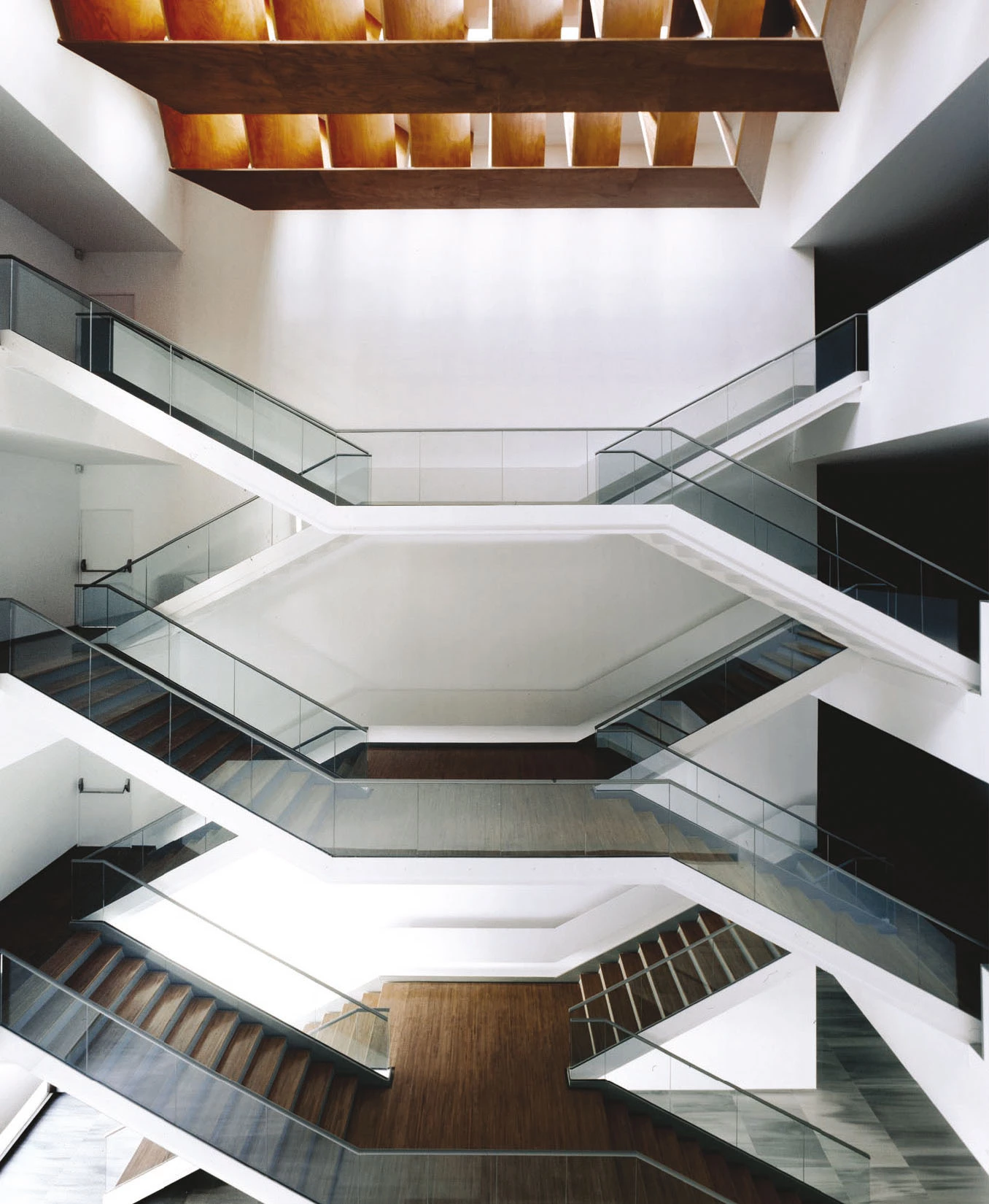
Cliente Client
Ministerio de Educación, Cultura y Deporte
Arquitectos Architects
Ángela García de Paredes, Ignacio García Pedrosa
Colaboradores Collaborators
E. López Burló (coordinador coordinator); S. Colmenares, M. García de Paredes,E. Neila, D. Linder; L. Calvo (aparejador quantity surveyor); P. Largo (jefe de obra site supervisor)
Consultores Consultants
Gogaite (estructura structure); Geasyt (instalaciones mechanical engineering)
Contratista Contractor
Barroso Nava; Paco Blasco (carpintería de madera woodwork)
Fotos Photos
Roland Halbe, Luis Asín

