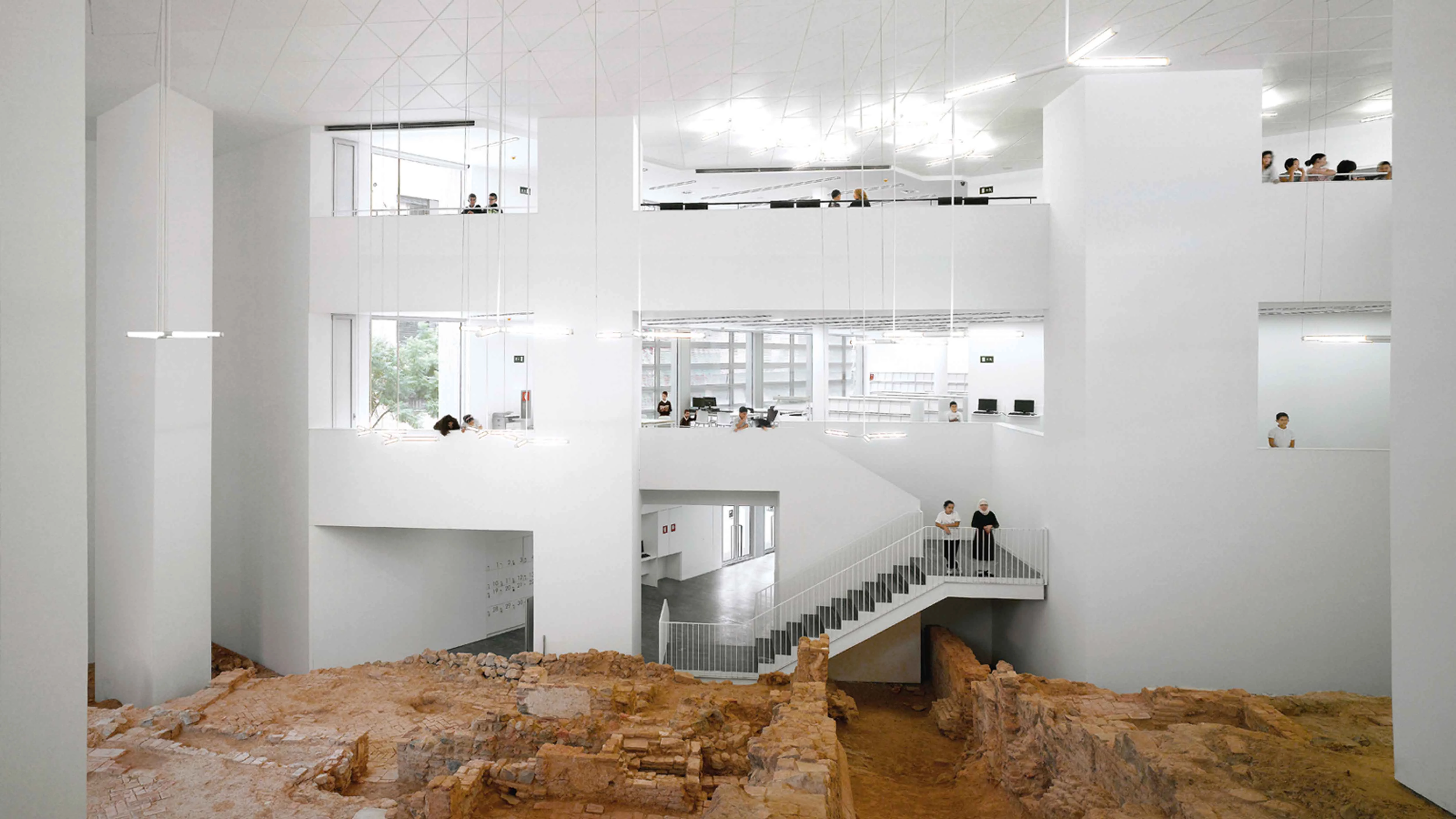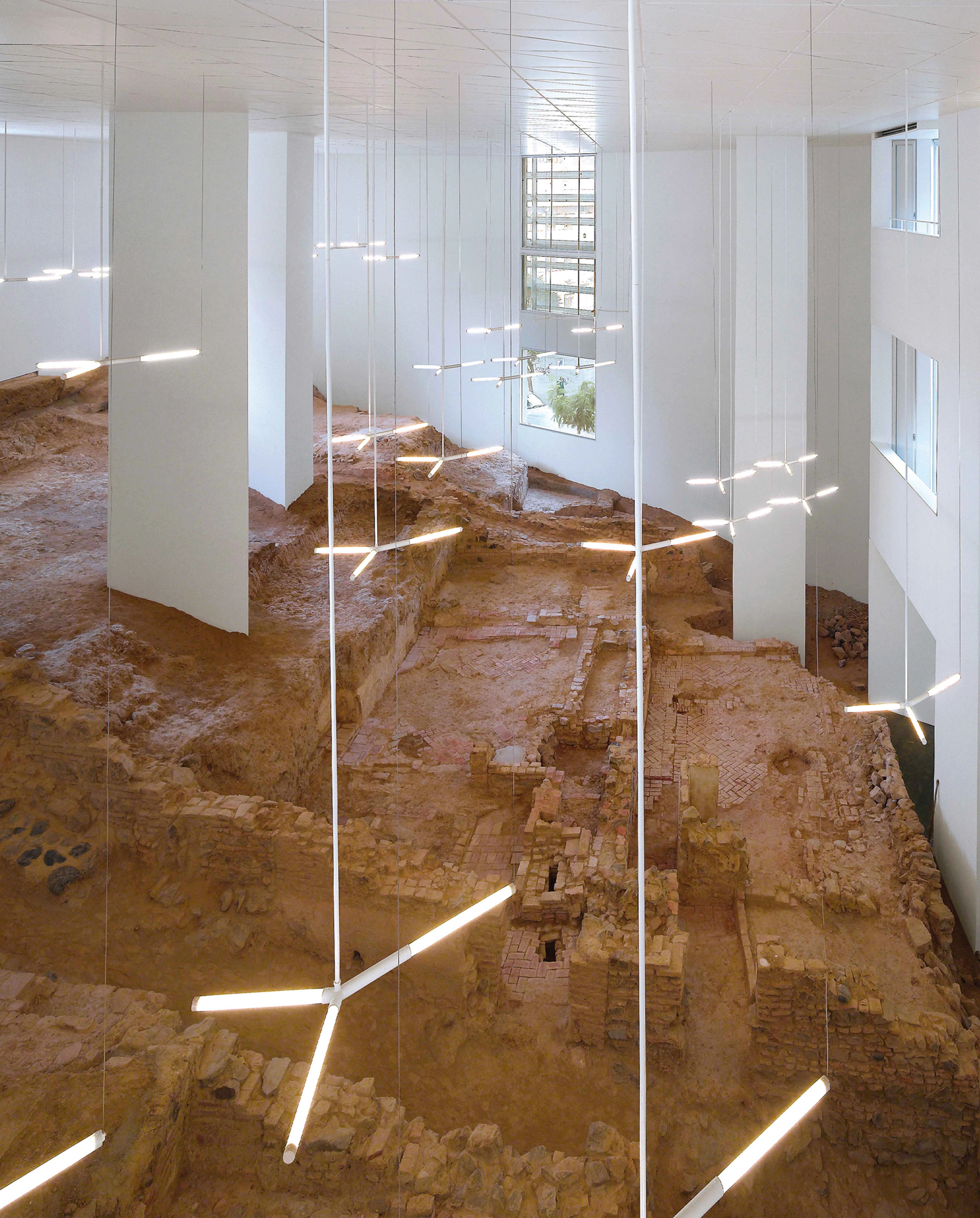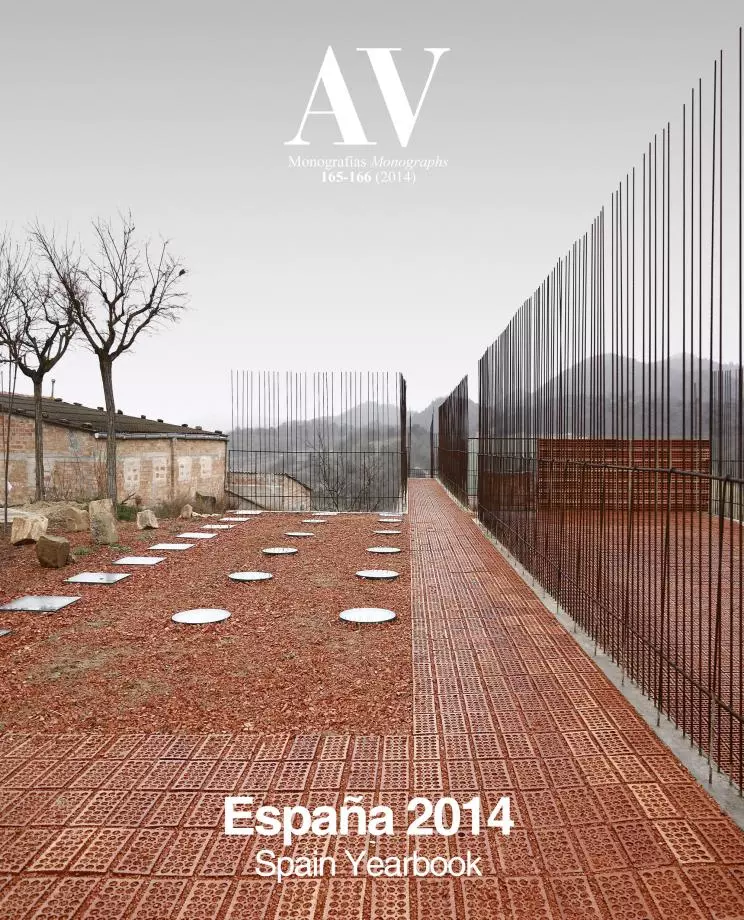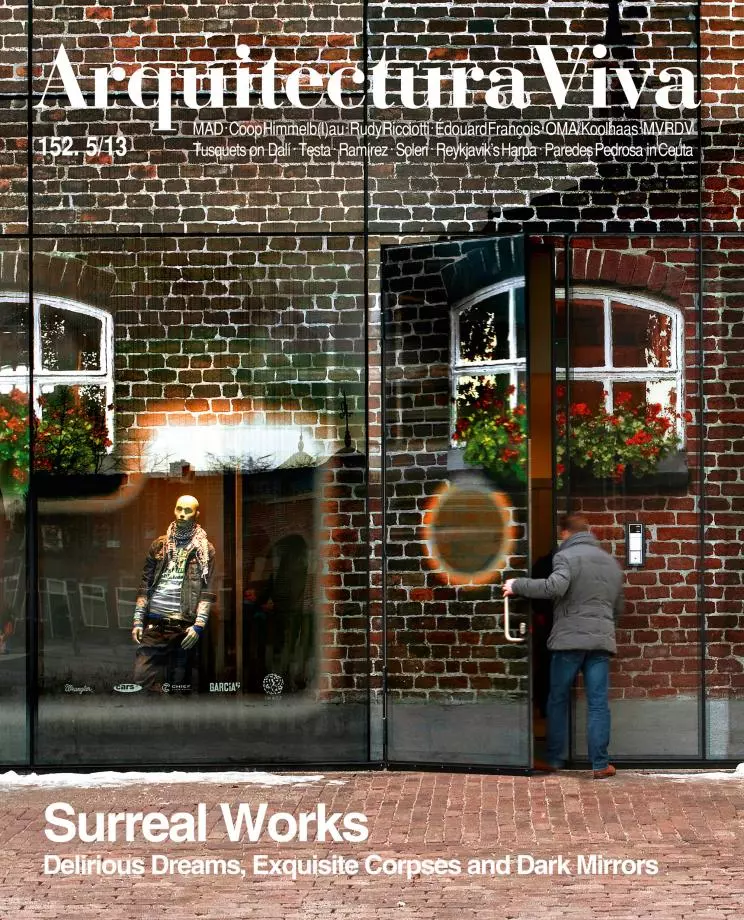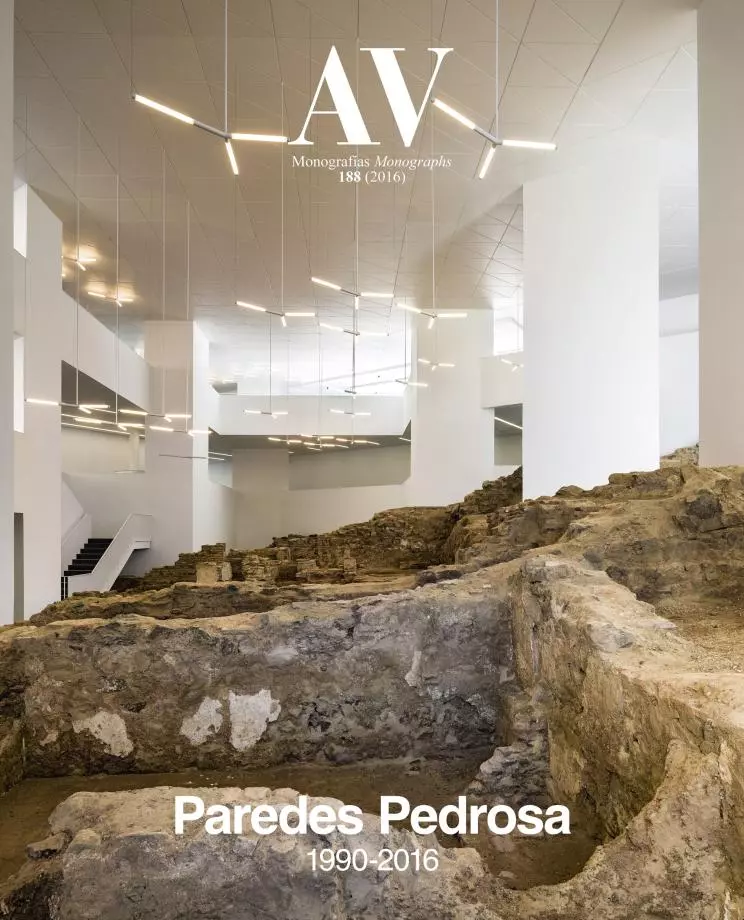Ceuta Public Library
Paredes Pedrosa Arquitectos- Type Culture / Leisure Library
- Date 2014 - 2013
- City Ceuta
- Country Spain
- Photograph Roland Halbe Fernando Alda
- Brand Jofebar
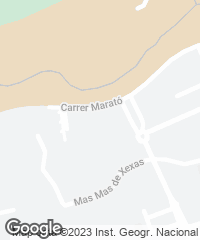
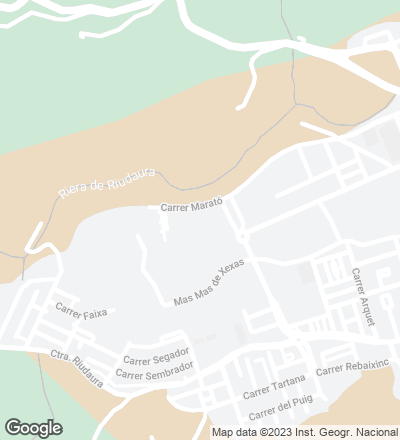
The site’s complexity – with a fragment of the Andalusian medieval Ceuta –, the compressed character of the current city, and the marked topography encouraged to think of a unifying proposal that could make both aspects coexist. With this integrating intention, the condition of building on the exisiting is used in favor of the project, not consigning archaeology to a dark basement, but making it part of the new life generated in this area of the city. The remains of the 14th century site are in this way incorporated with ease to the interior spaces of the building.
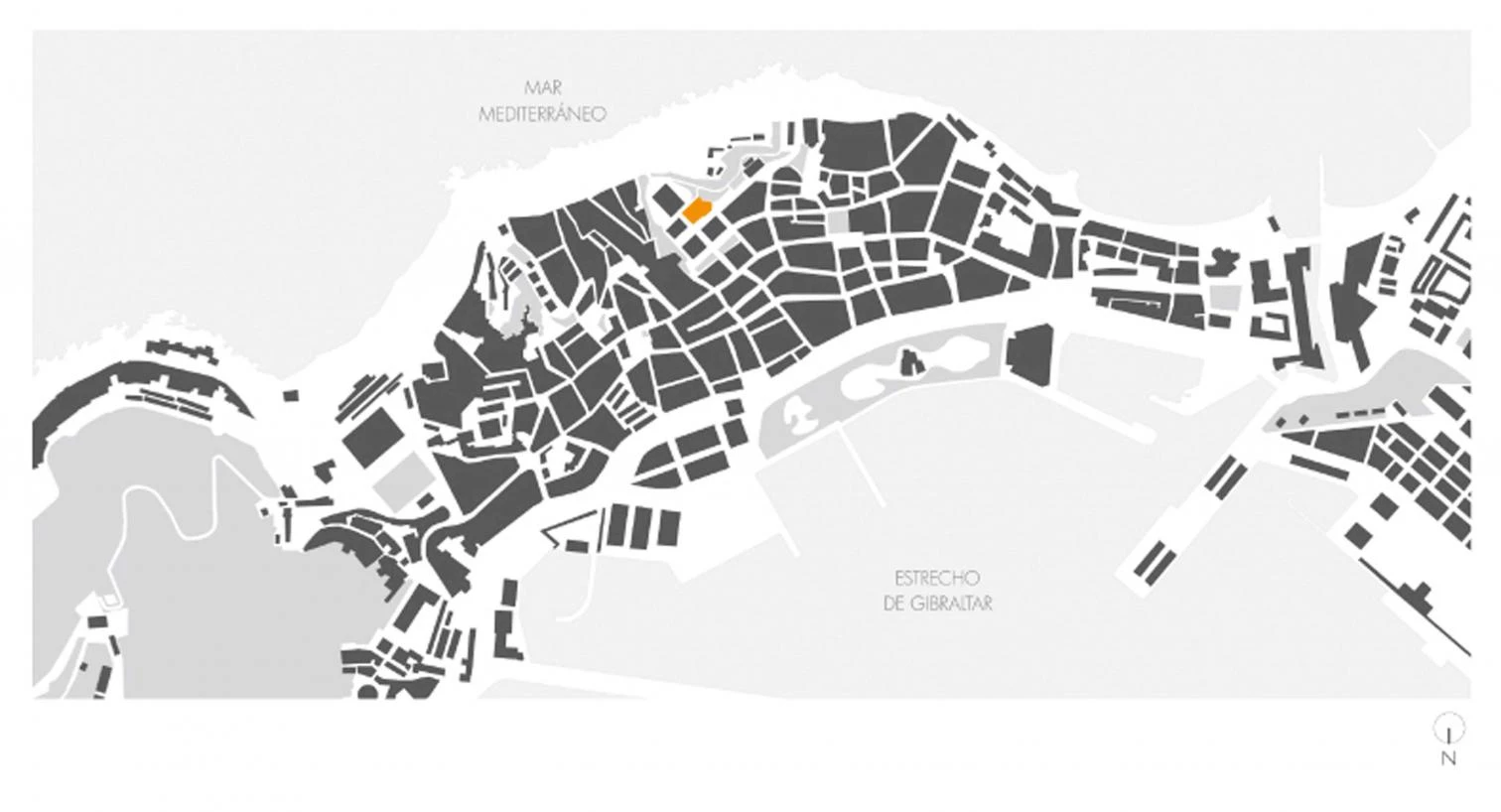
The faceted volume of the library folds as it rises to blend with the city, offering a neutral and continuous image; the project incorporates an existing medieval archaeological site, emphasizing its value.

The grid pattern of this medieval Ceuta is rotated with regards to that of the currrent city, and the rotation of both directions determines the triangular geometry of the seven piles that support the roof of the site and the structural slab covering it. In this way, the geometry of the Muslim city coexists with that of the contemporary one and the structural triangular grid unifies both. The solid structure of the seven piles and the concrete slab cover the archaeological space and the remaining floors of the library are stacked on top with a light steel modular structure. Surrounding the archaeological interior, the reading terraces offer transparency and visual communication between the library spaces and the fragments of the city of the past. Groups of suspended lamps, with the same triangular geometry, illuminate the remains in a continuous and abstract interior, bathing the space with light and helping to visually measure its depth.
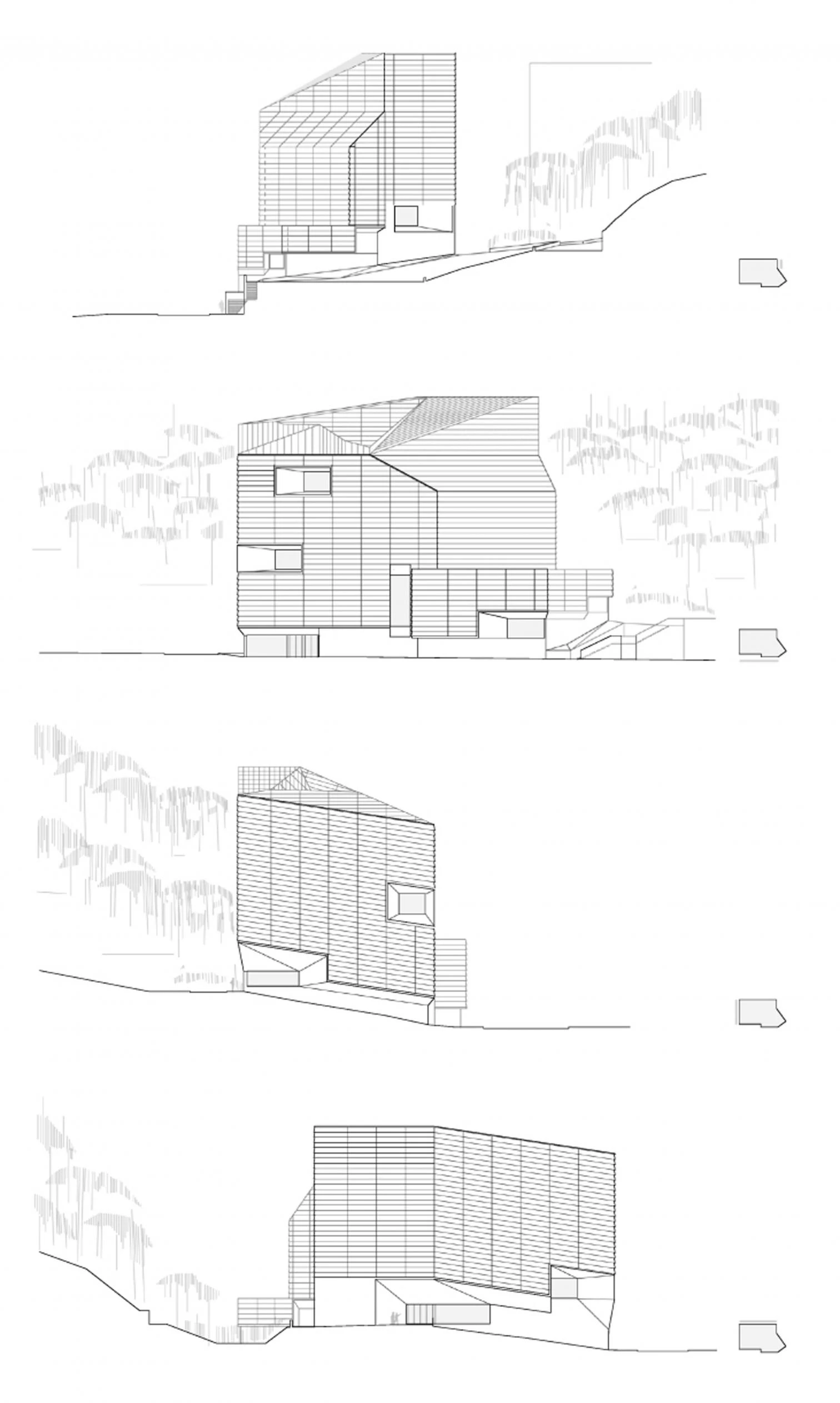
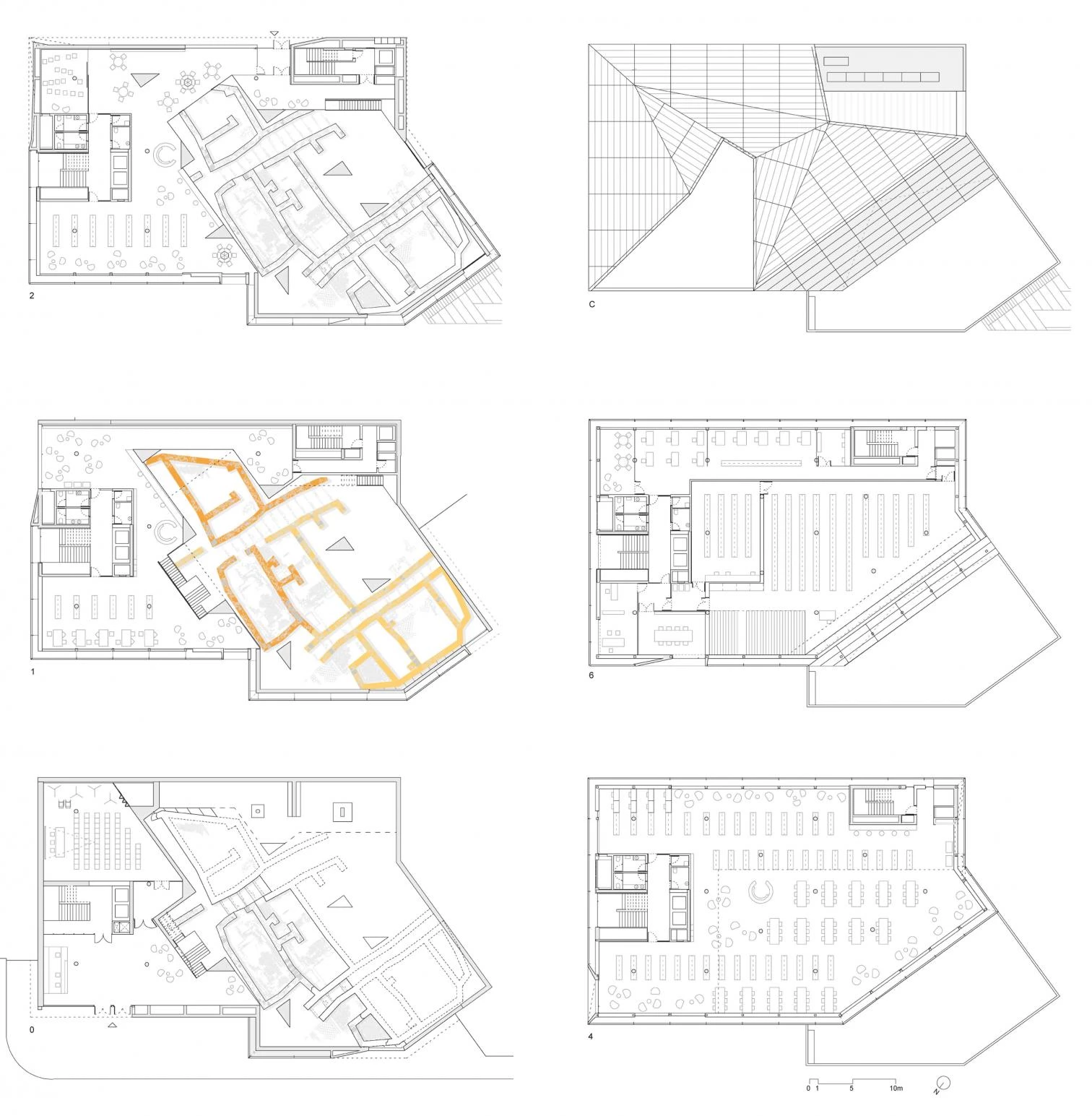
A series of funneled structural openings are cut out of the compact volume, framing the views of the library; the building is topped by a terrace that performs as a lookout platform with views of Gibraltar Strait.
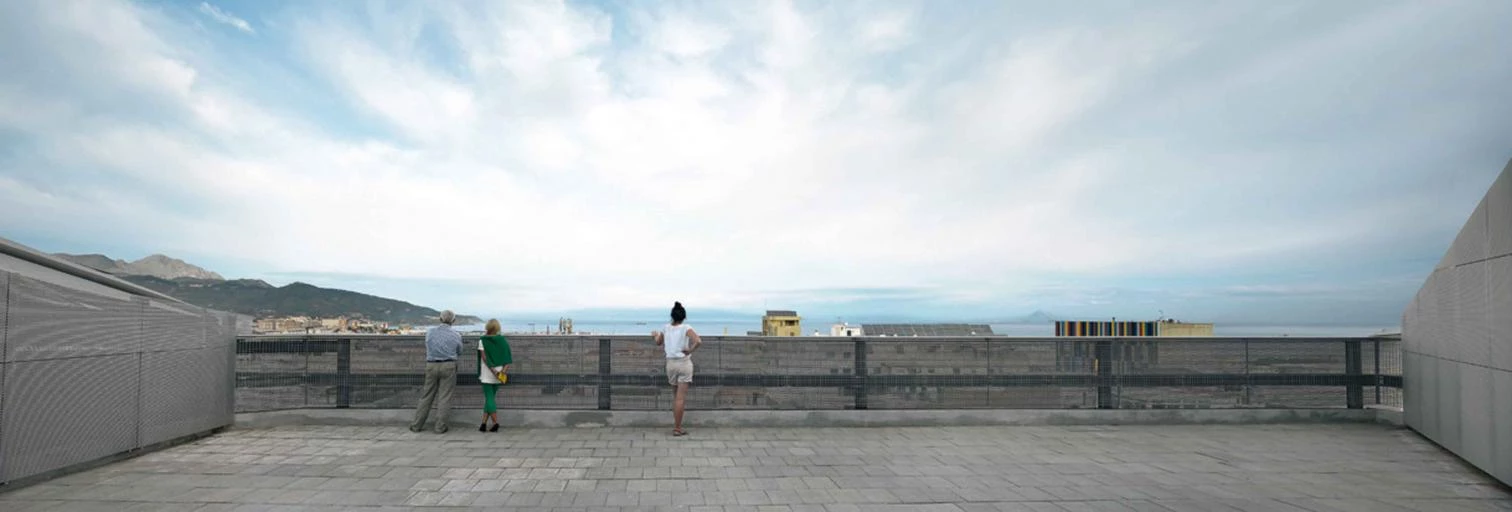
A latticework made of perforated aluminum sheet homogenizes the variety of windows, addressing in this way the need for natural light and the different orientations, also the technical footbridges between the two enclosures from which the simple interior enclosure, with large fixed openings and operable openings. It also unifies the roof, folding to minimize the building’s volume, and shades the terrace on the seventh floor, with exceptional views of the south bay and the Moroccan coastline, and of the north bay with with Monte Hacho and the Gibraltar Strait.
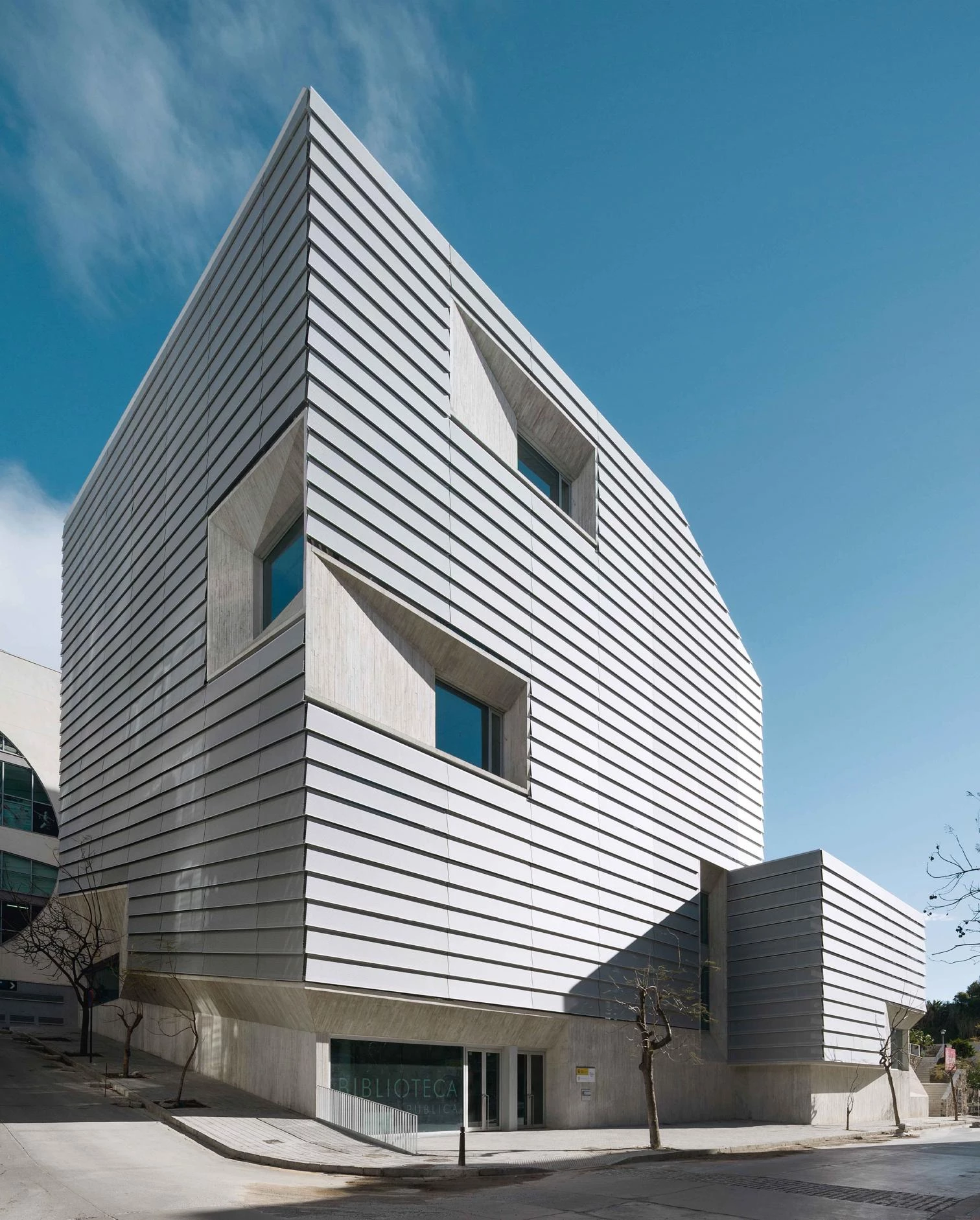
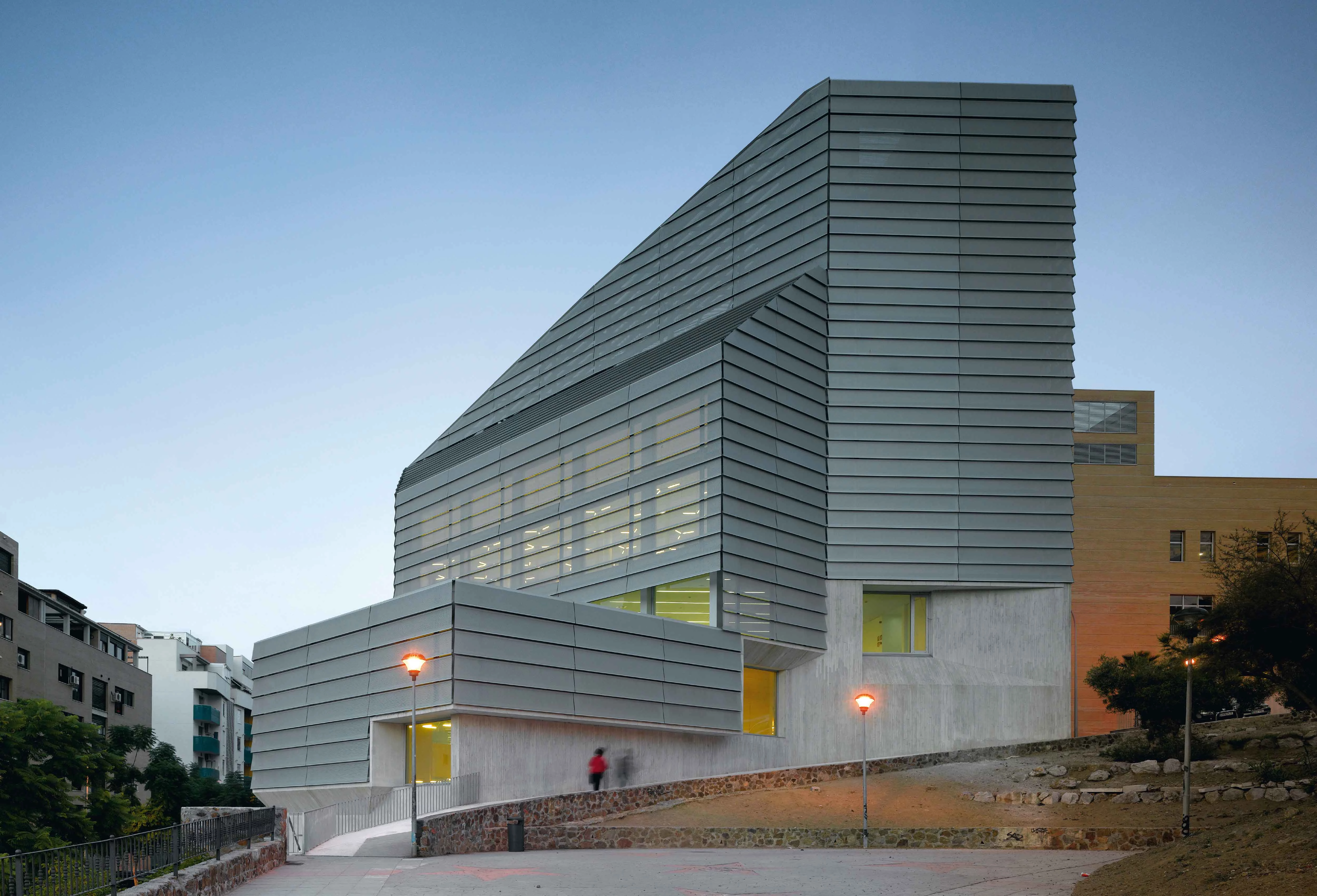
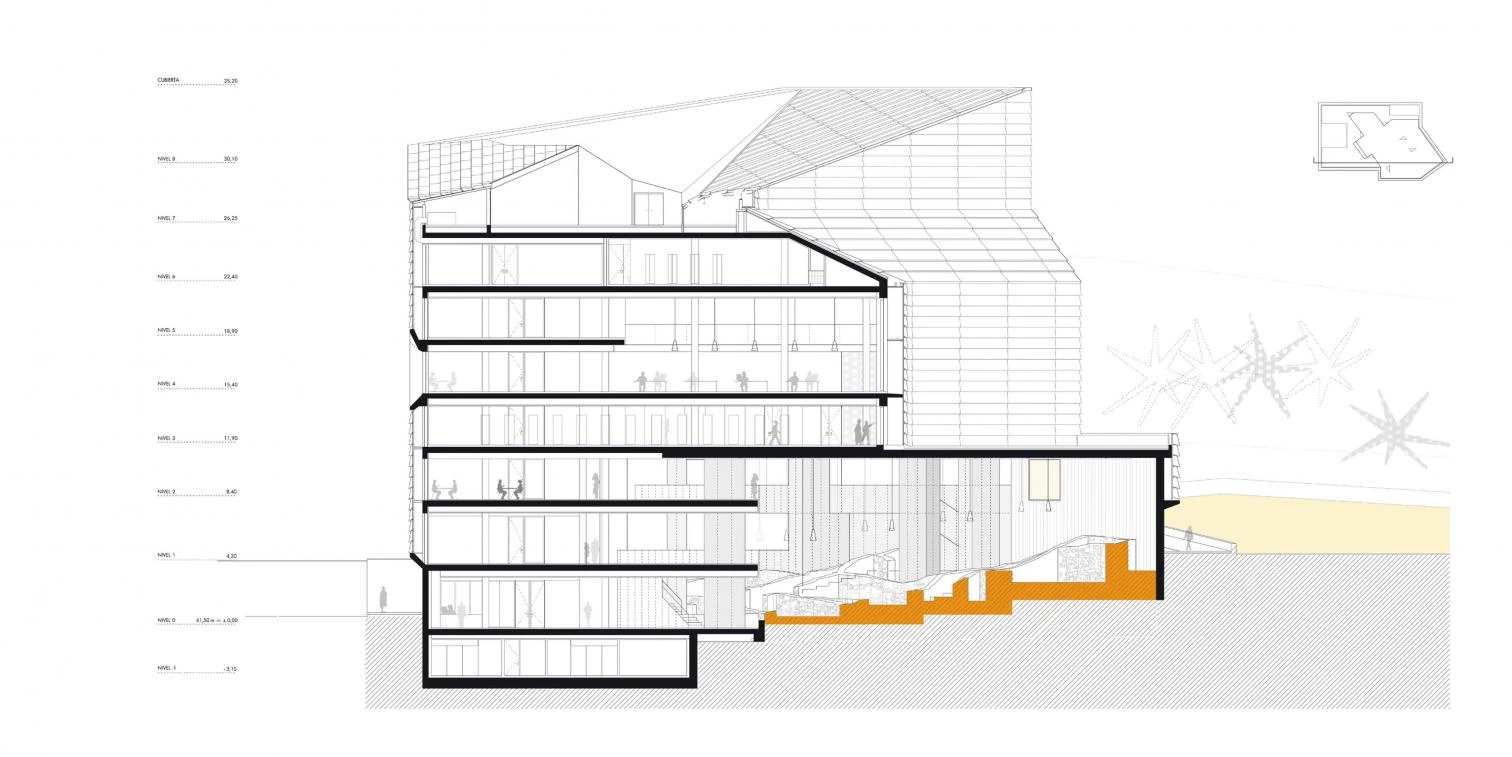
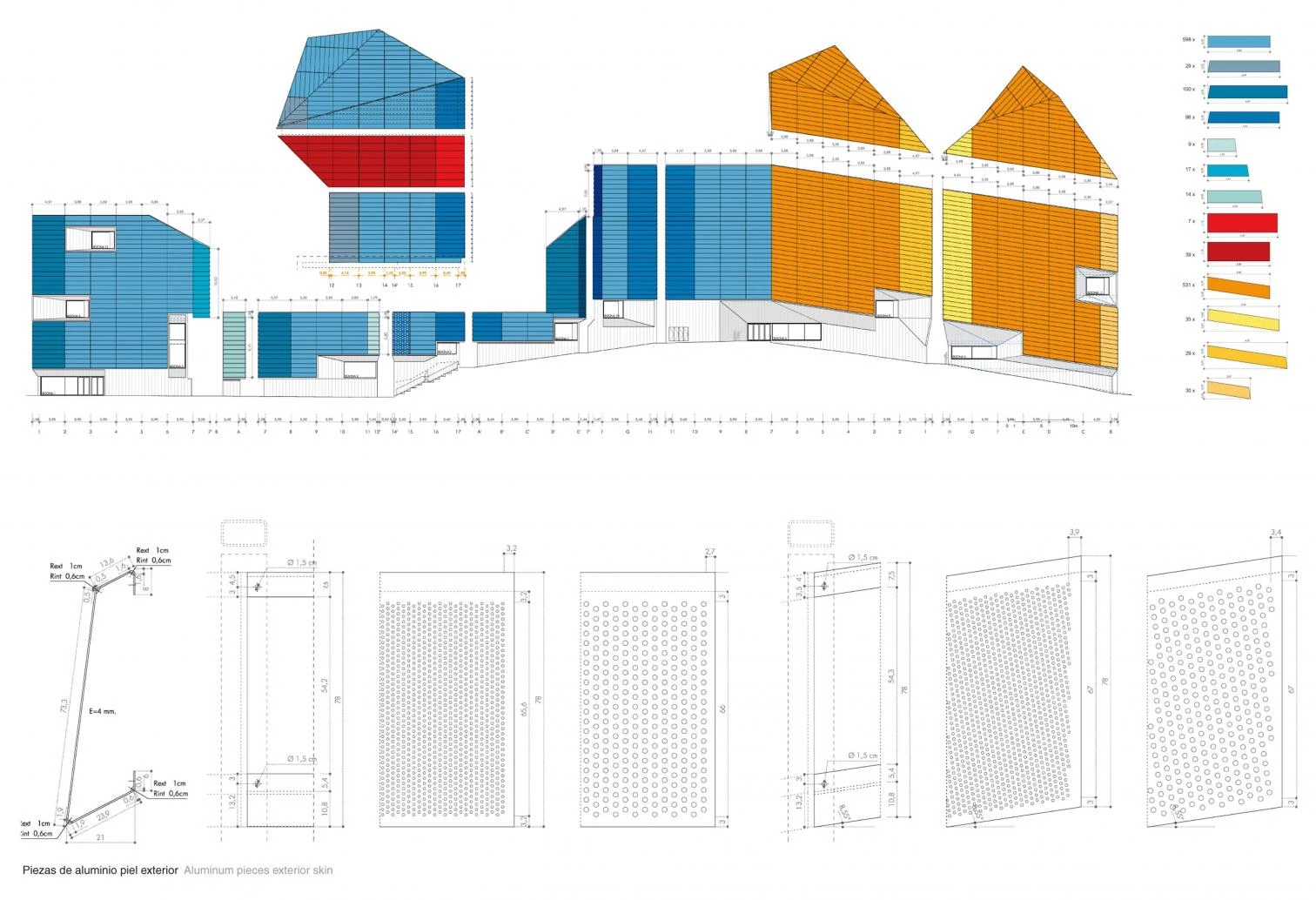
The facade is made up of two sheets: an interior one of brick and layers of thermal insulation, and an exterior, light surface, formed with layers of perforated sheet; between both a technical gallery allows access to services.
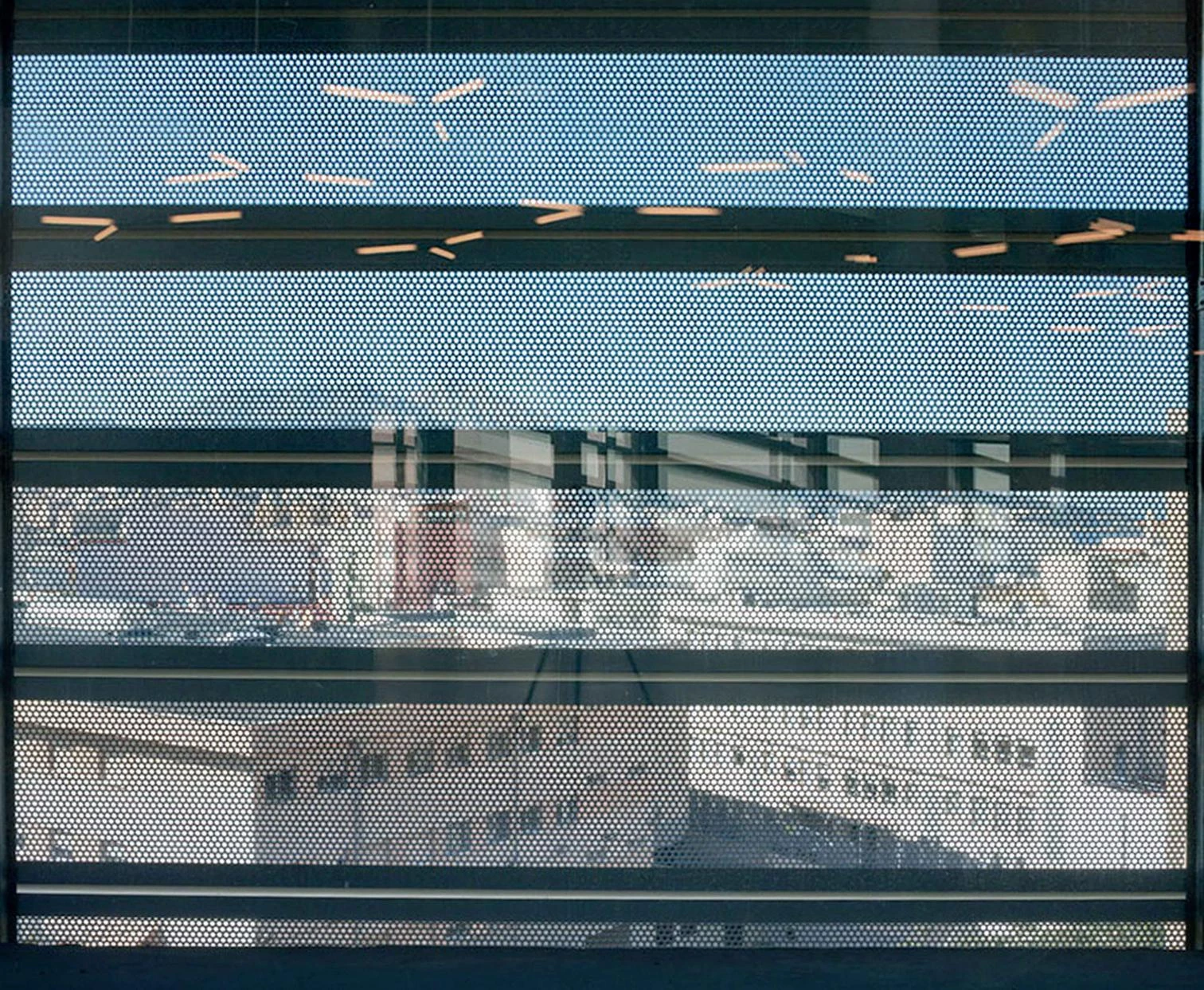
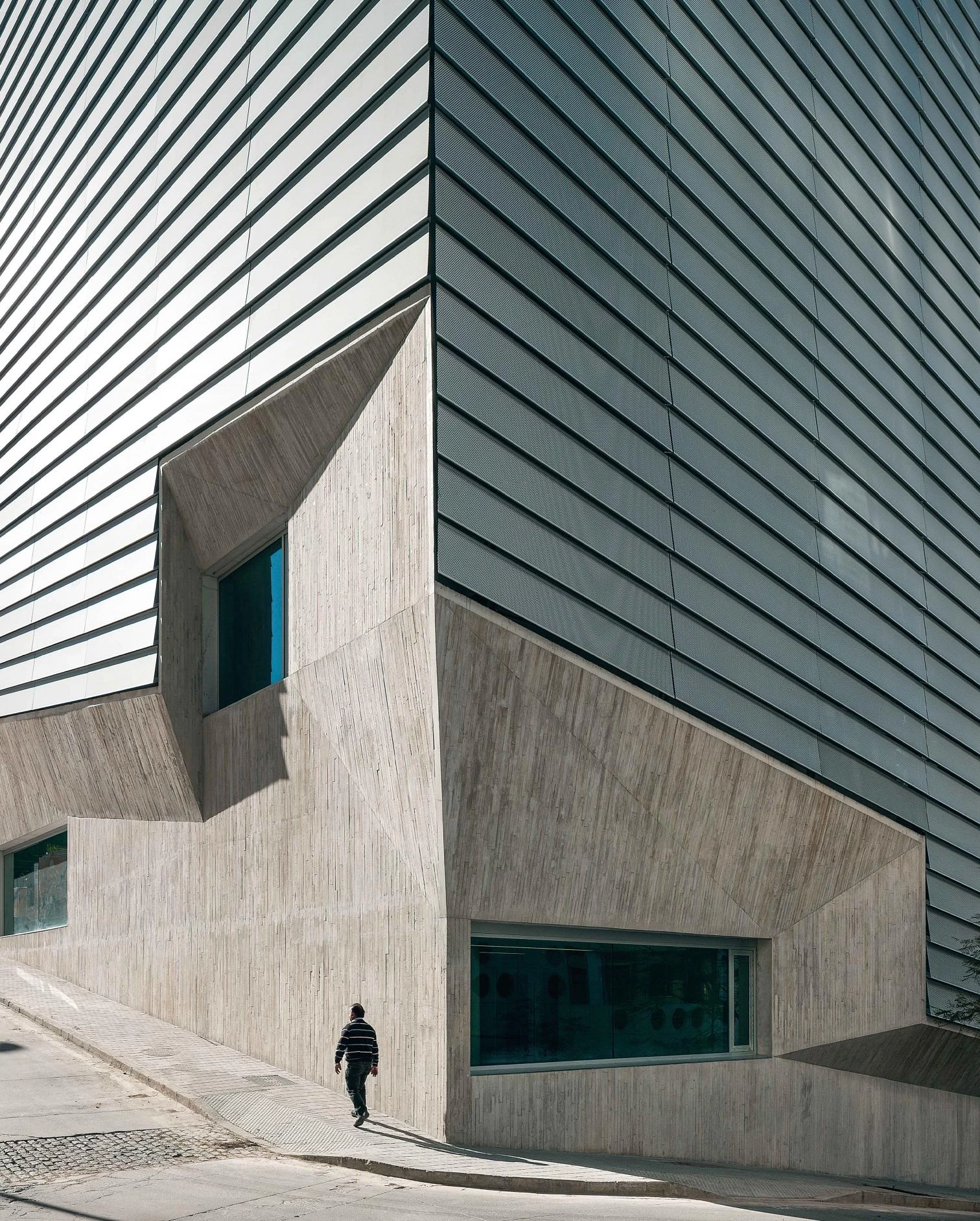
The transparency between both layers filters daylight, ventilates the facade and moderates the intense winds of the Strait. Through a series of funnelled structural openings of exposed concrete, cut out of the double facade, the library looks out to a variety of elements, linking up with the place and the different times contained.
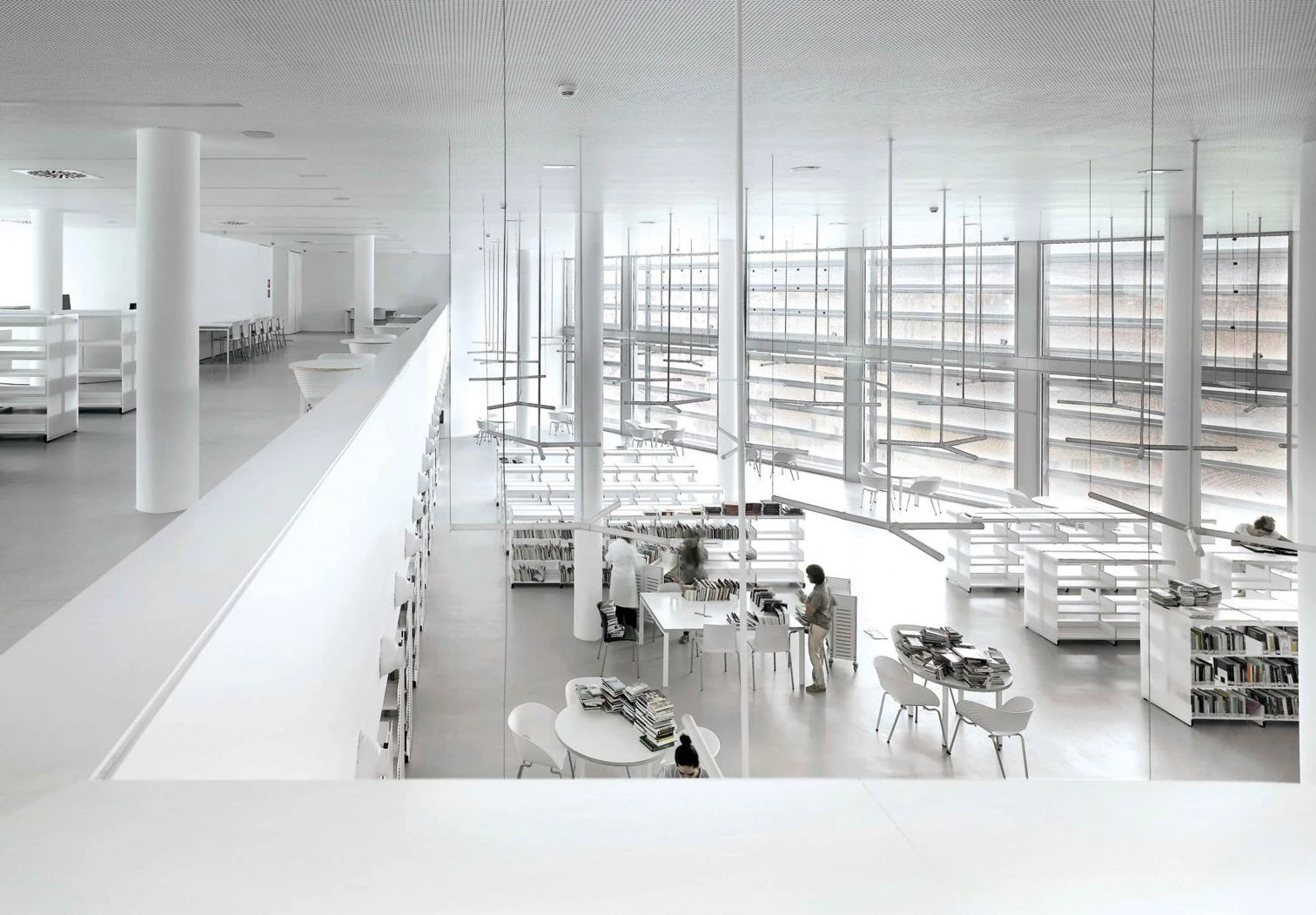
The building adapts to the site’s slope and the adjacent streets, generating accesses at different levels; the archaeological site is on the lower-ground floor, next to a triple-height interpretation center.
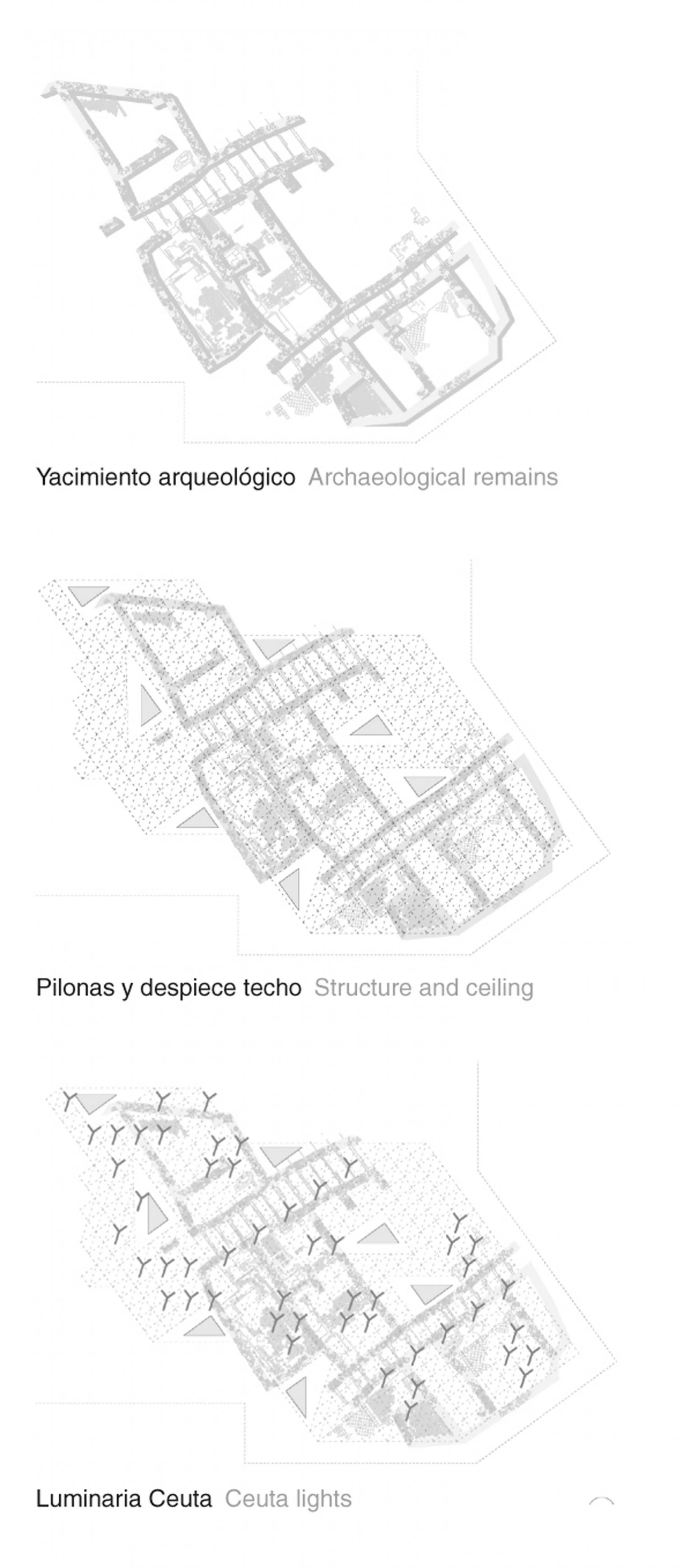
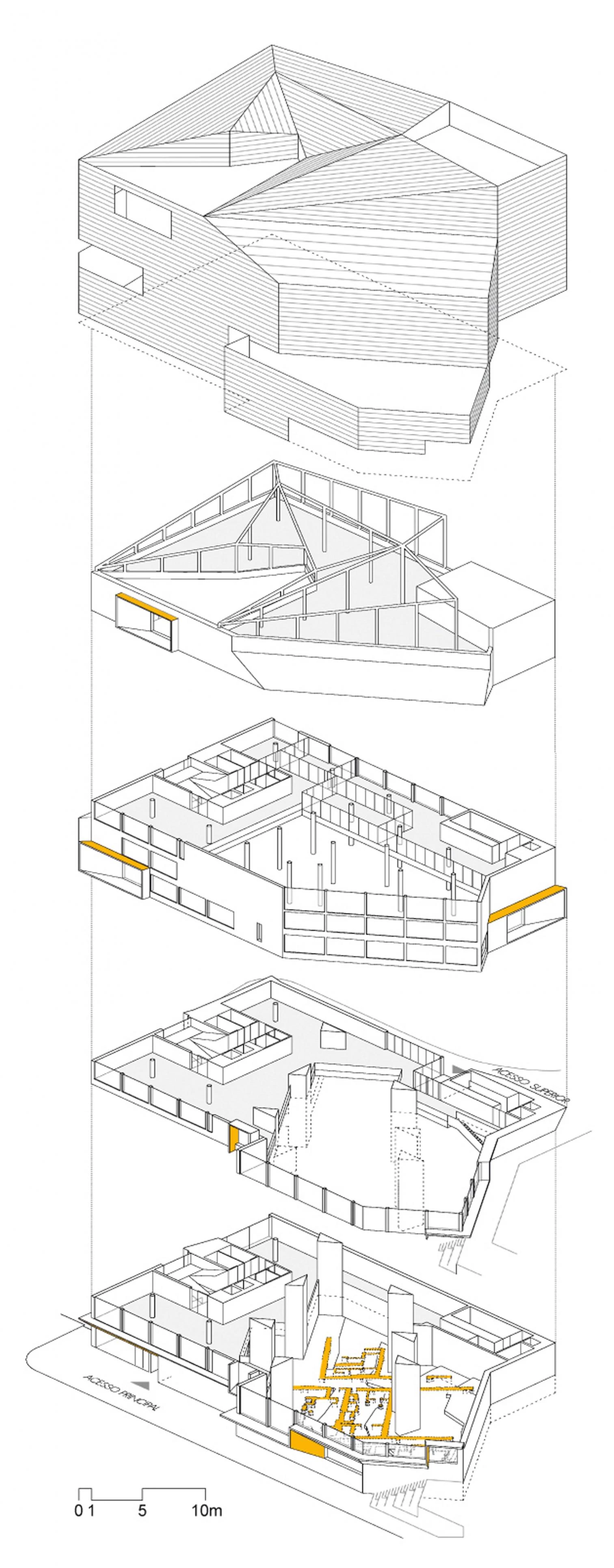
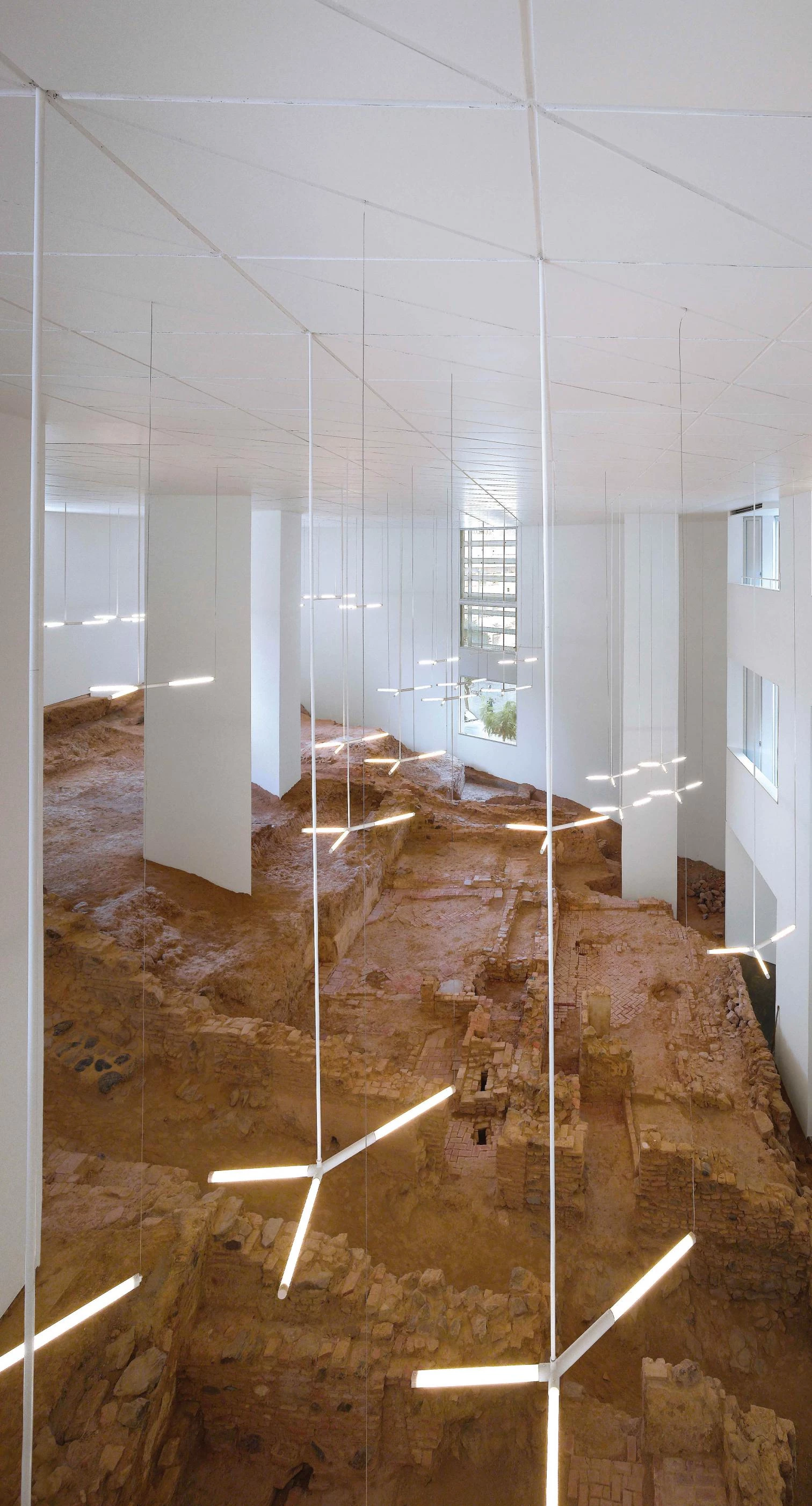
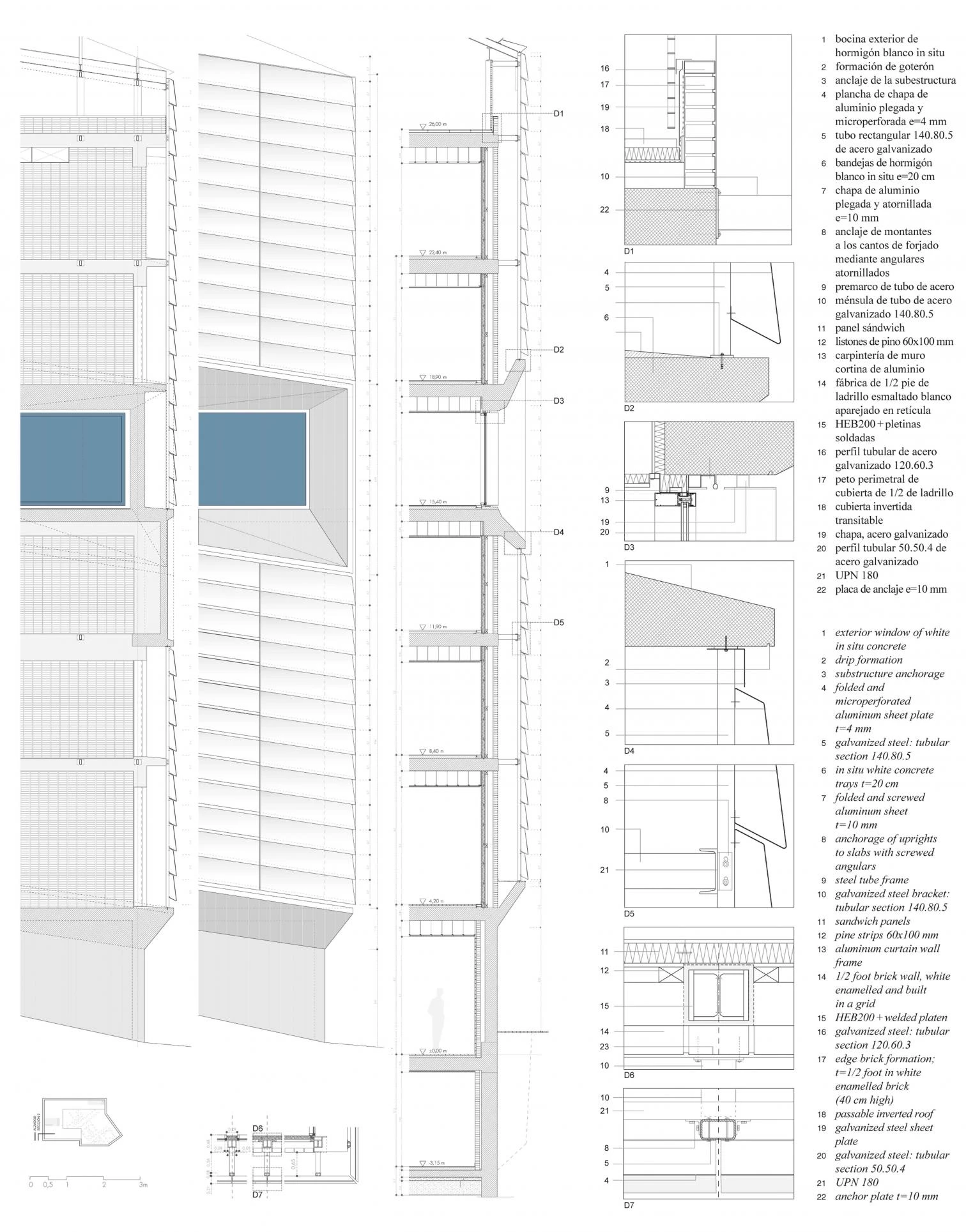
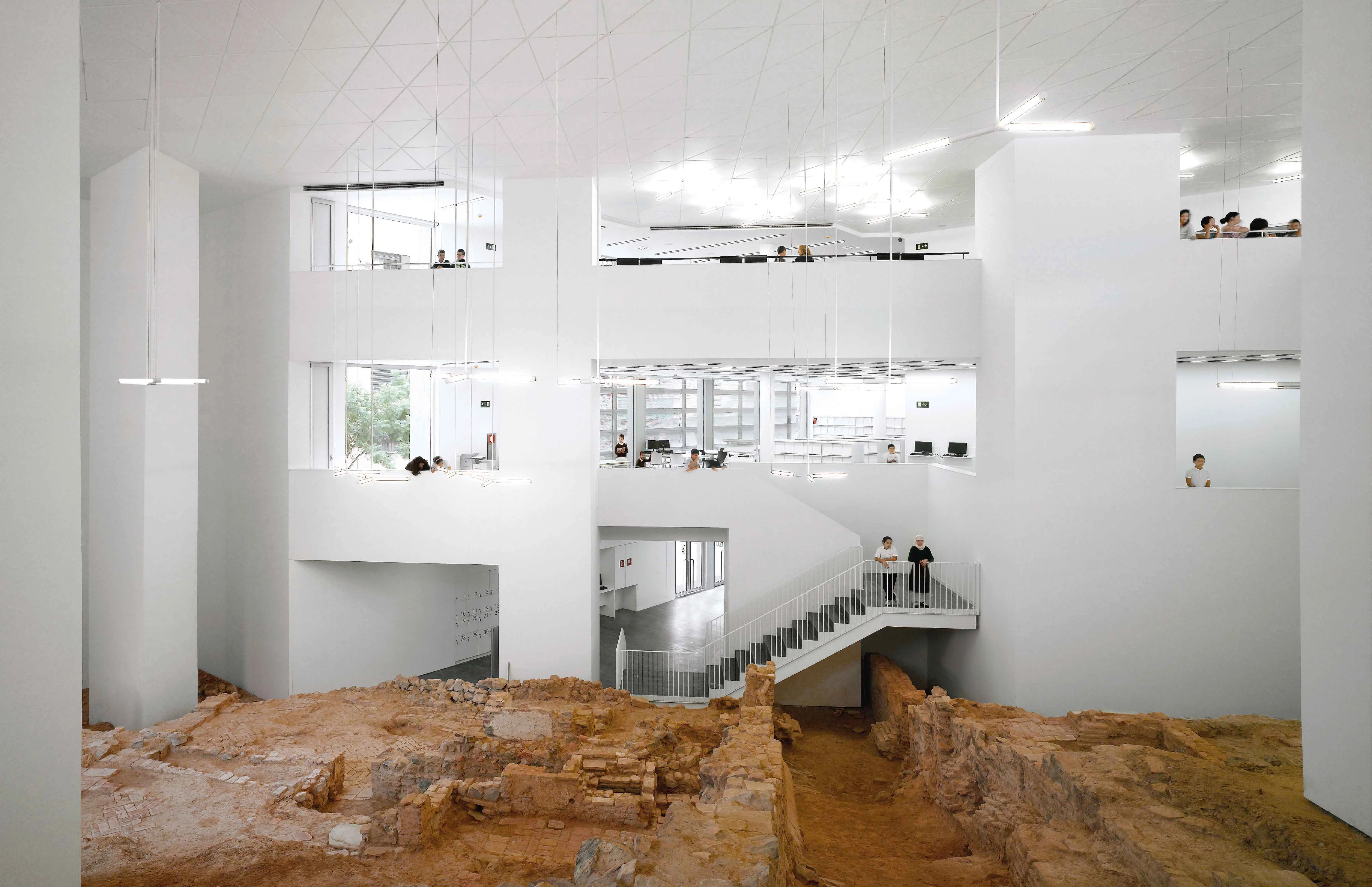
Cliente Client
Ministerio de Cultura, Educación y Deporte
Arquitectos Architects
Ángela García de Paredes, Ignacio Pedrosa
Colaboradores Collaborators
Lucía Guadalajara, Álvaro Rábano, Clemens Eichner, Blanca Leal, Roberto Lebrero, Luis Calvo; Juan Antonio Zoido (dirección de ejecución construction manager)
Consultores Consultants
GOGAITE (estructuras structural engineering); JG Ingenieros (instalaciones mechanical engineering); Fernando Villada; José Suárez, Arqueotectura, Elena Ortuño, Estrella Arcos, Quibla Restaura (arqueología archaeology)
Contratista Contractor
Acciona Infraestructuras: Francisco García (gerente de proyecto project manager), Antonio Domingo (jefe de obra site supervision); Jofebar (fachada facade); Atama (iluminación lighting)
Superficie construida Floor area
6.159 m²
Presupuesto Budget
8.875.831 euros
Fotos Photos
Roland Halbe, Fernando Alda

