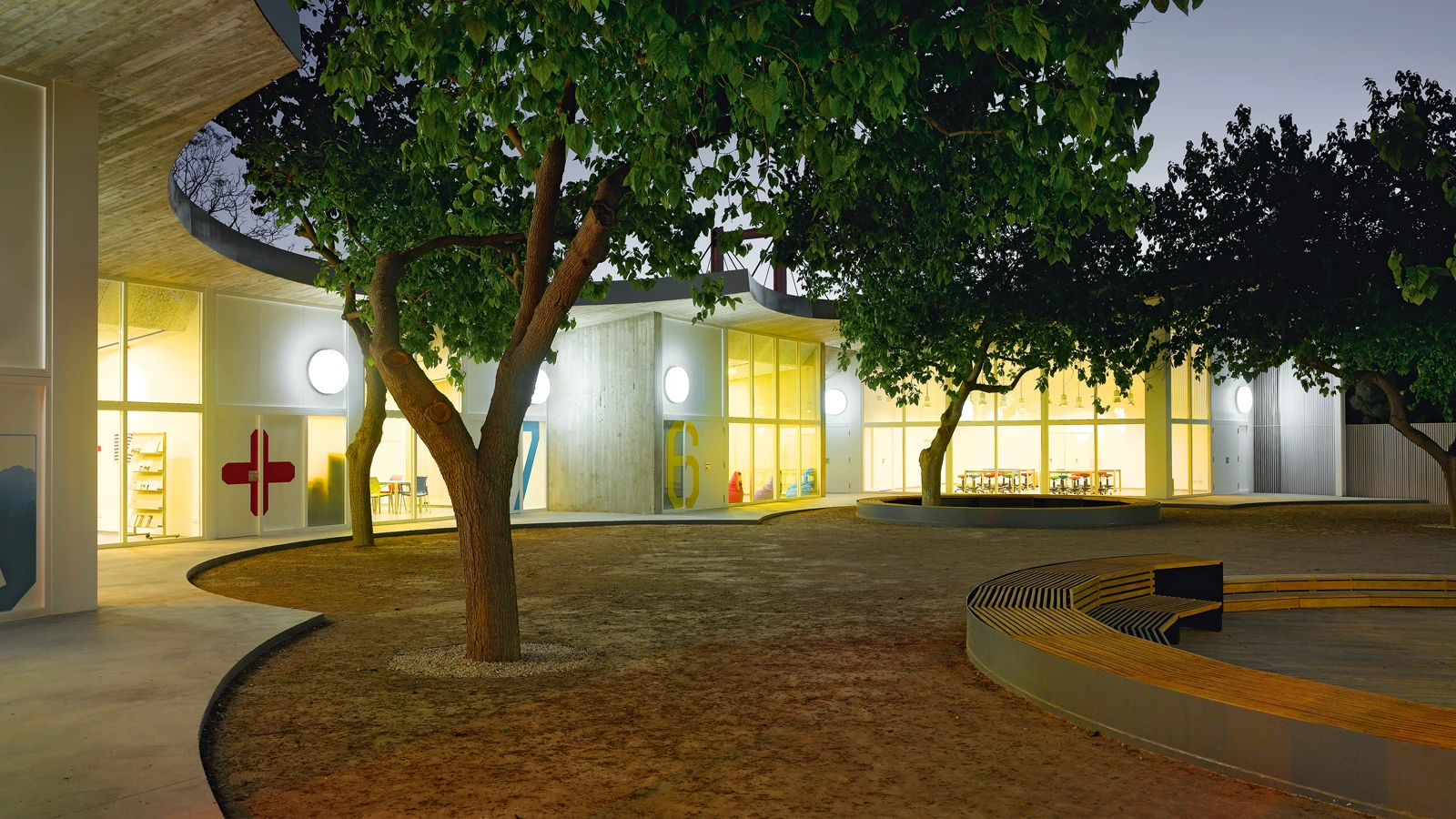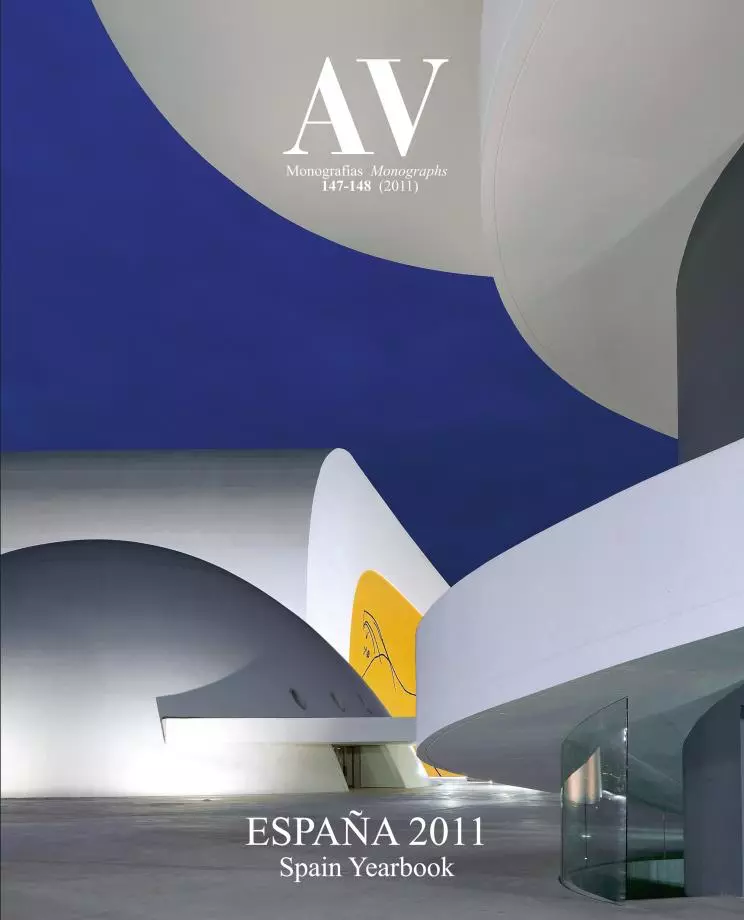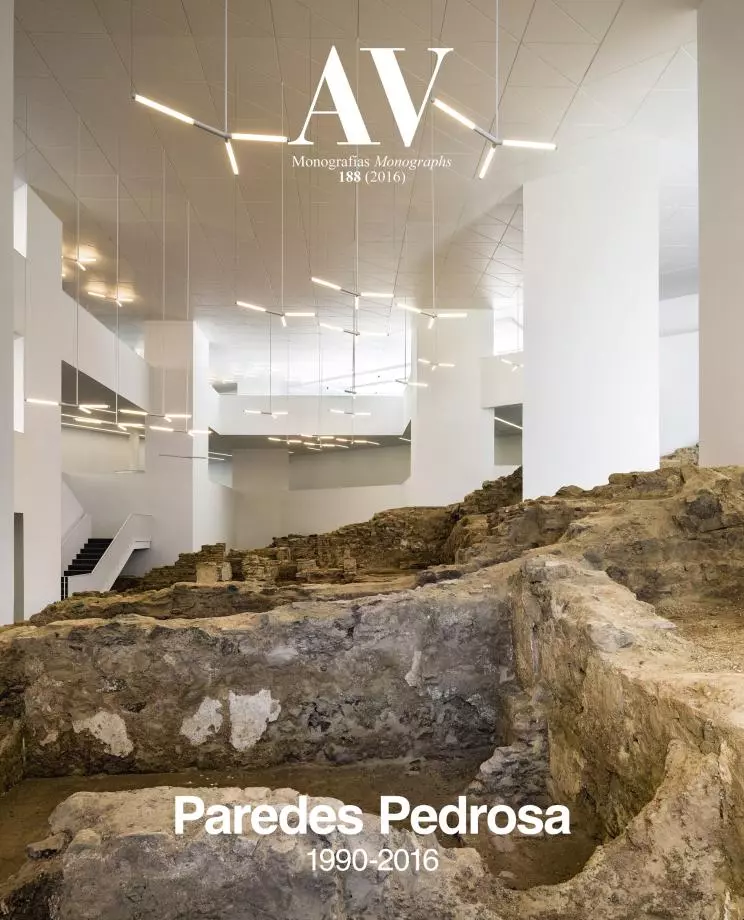Children’s Learning Center, Gandía
Paredes Pedrosa Arquitectos- Type Specialized school Park Education School
- Date 2008 - 2011
- City Gandía Valencia
- Country Spain
- Photograph Luis Asín Roland Halbe
- Brand GOGAITE JG Ingenieros Cerámica Cumella
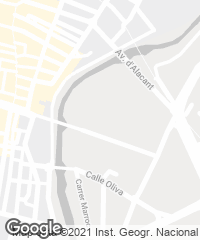
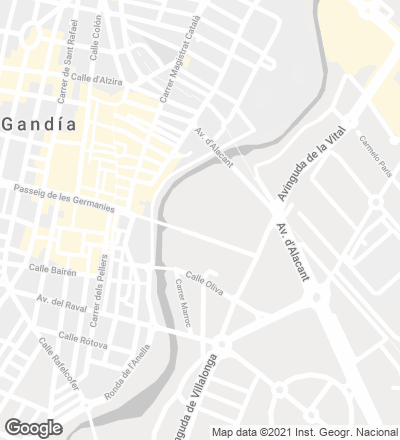
THE SIX large mulberry trees that rise in the Ausiàs March Park determined the design of this building of innovative program. The UPI (Universidad Popular Infantil, or children’s university), in Gandía, takes up a trapezoidal plot located on the southern bank of the Serpis River, from where one can observe the historical profile of the city, presided by buildings like the Palace of the Borgias or the San Marcos Hospital, today the Archaeological Museum. Adapted to the park’s pattern, the building is organized around the existing trees, making the space flow out onto the central courtyard. In this way, the trees not only seize the courtyard, but also let all the classrooms benefit from the shade they provide and the green they offer through the large glass enclosures.
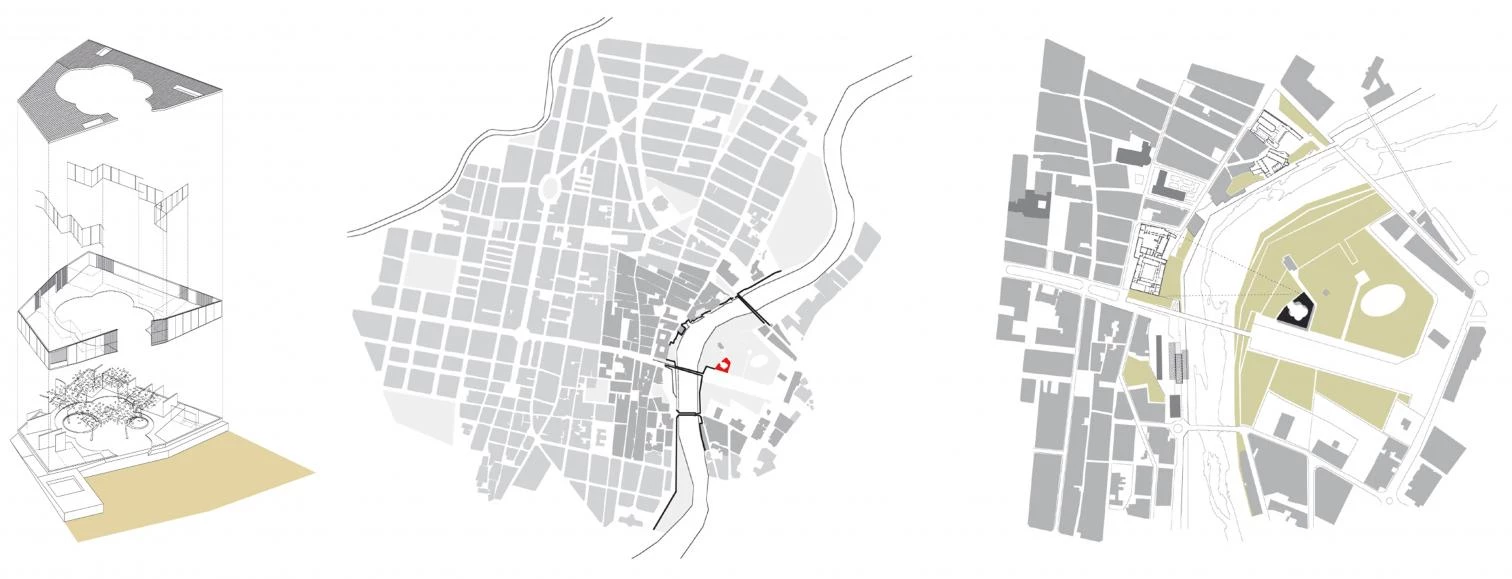
Towards the park the building adopts an enclosure of white ceramic pieces. In several points of the perimeter this strict instrospection is moderated with openings that are completed with a metallic grille.
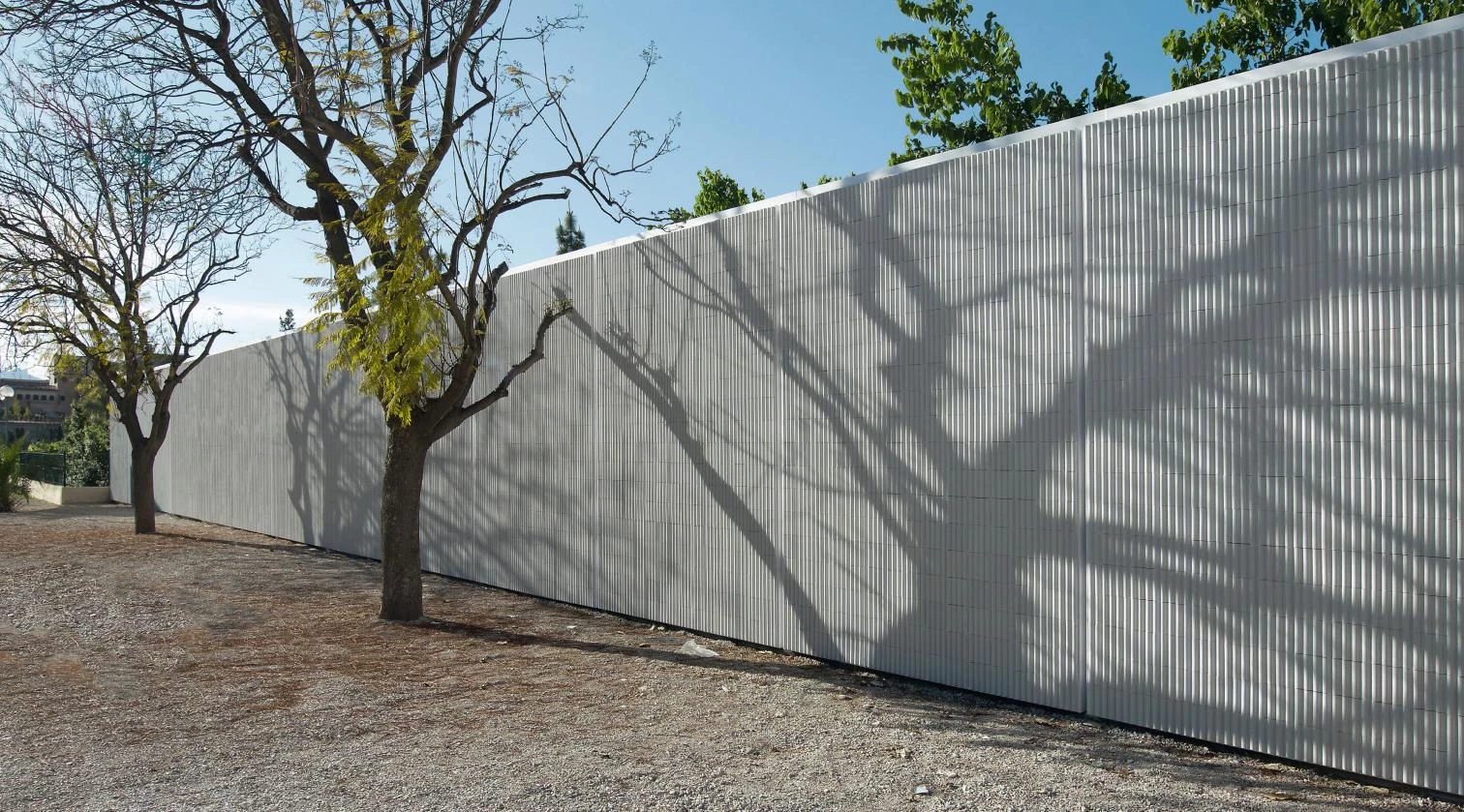
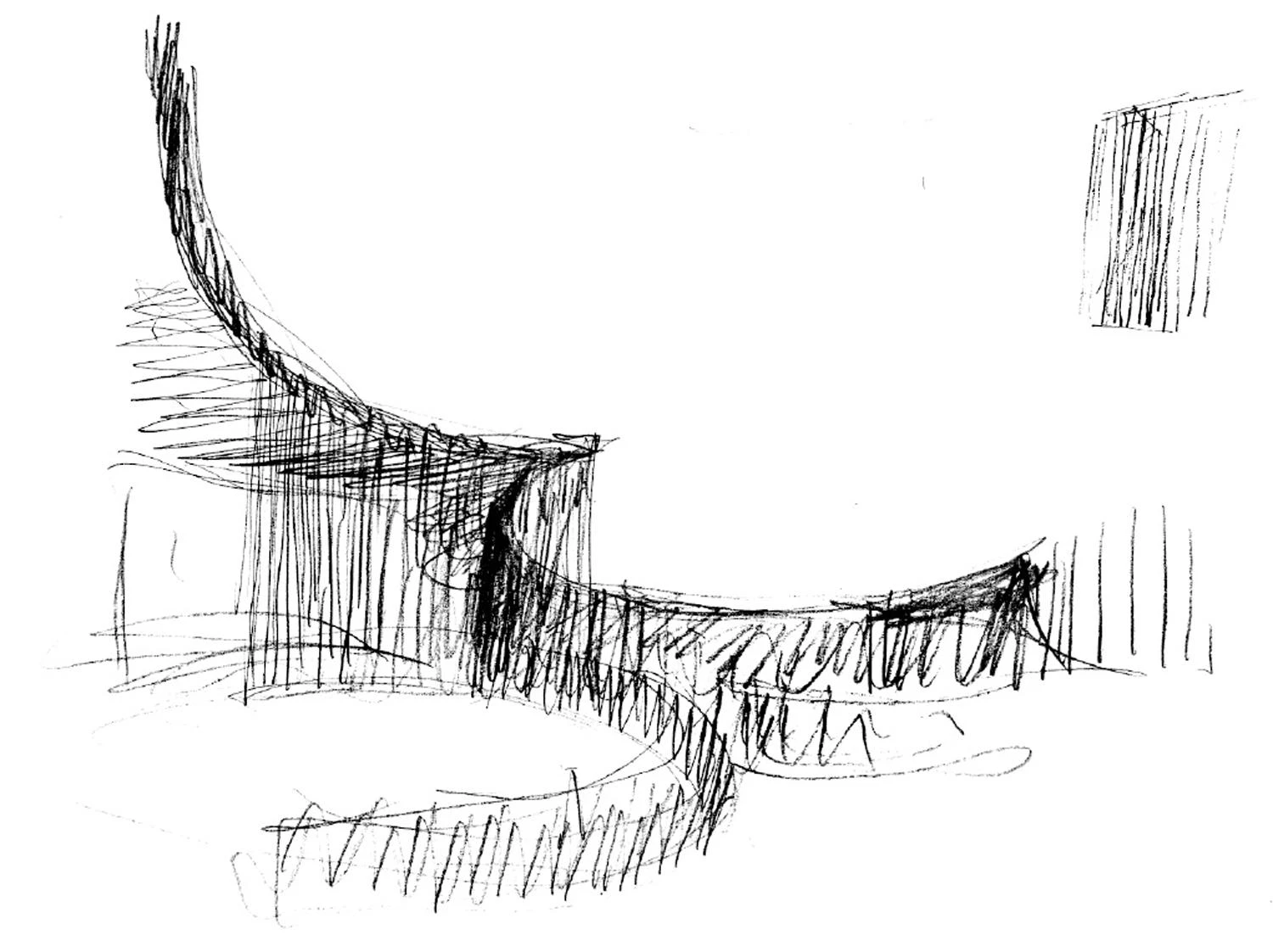
The UPI is an experimental center for children of Gandía between the ages of one to twelve years, a place where they can develop their creativity and extend their knowledge beyond the school context. The different spaces are devoted to painting, theater, dance or reading, among other activities, and are organized in one single floor, in independent pieces that use a solid and opaque enclosure towards the park and a transparent and light one towards the courtyard. Each workshop is independent, and the whole complex becomes a cultural park for children, characterized by its outdoor space, protected and controlled. In this exterior area, aside from a circular sandlot in the shade there is also a stand in which the students will gather under the branches, like in Aristotle’s Lyceum, to listen to the professor’s stories or lessons.
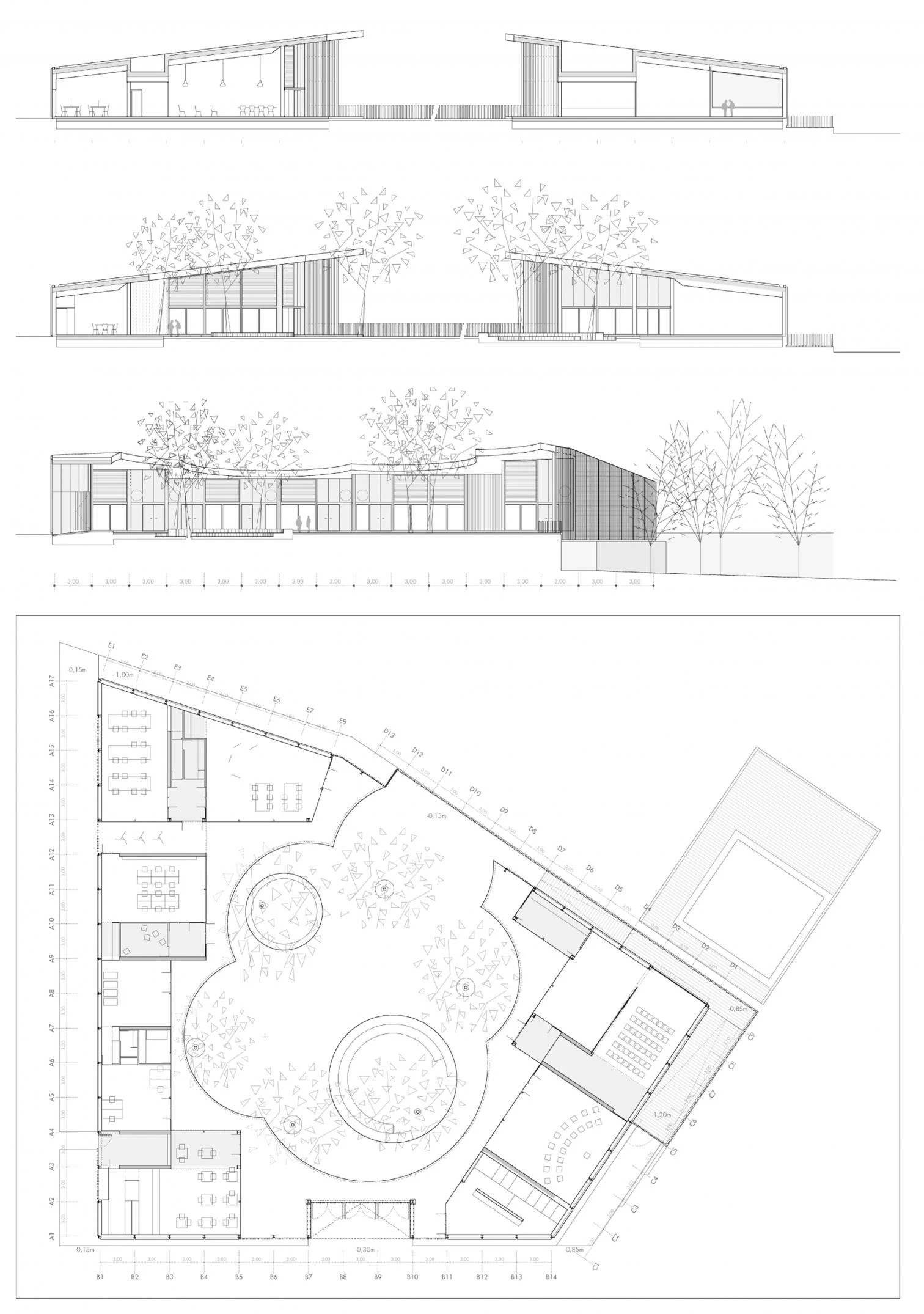

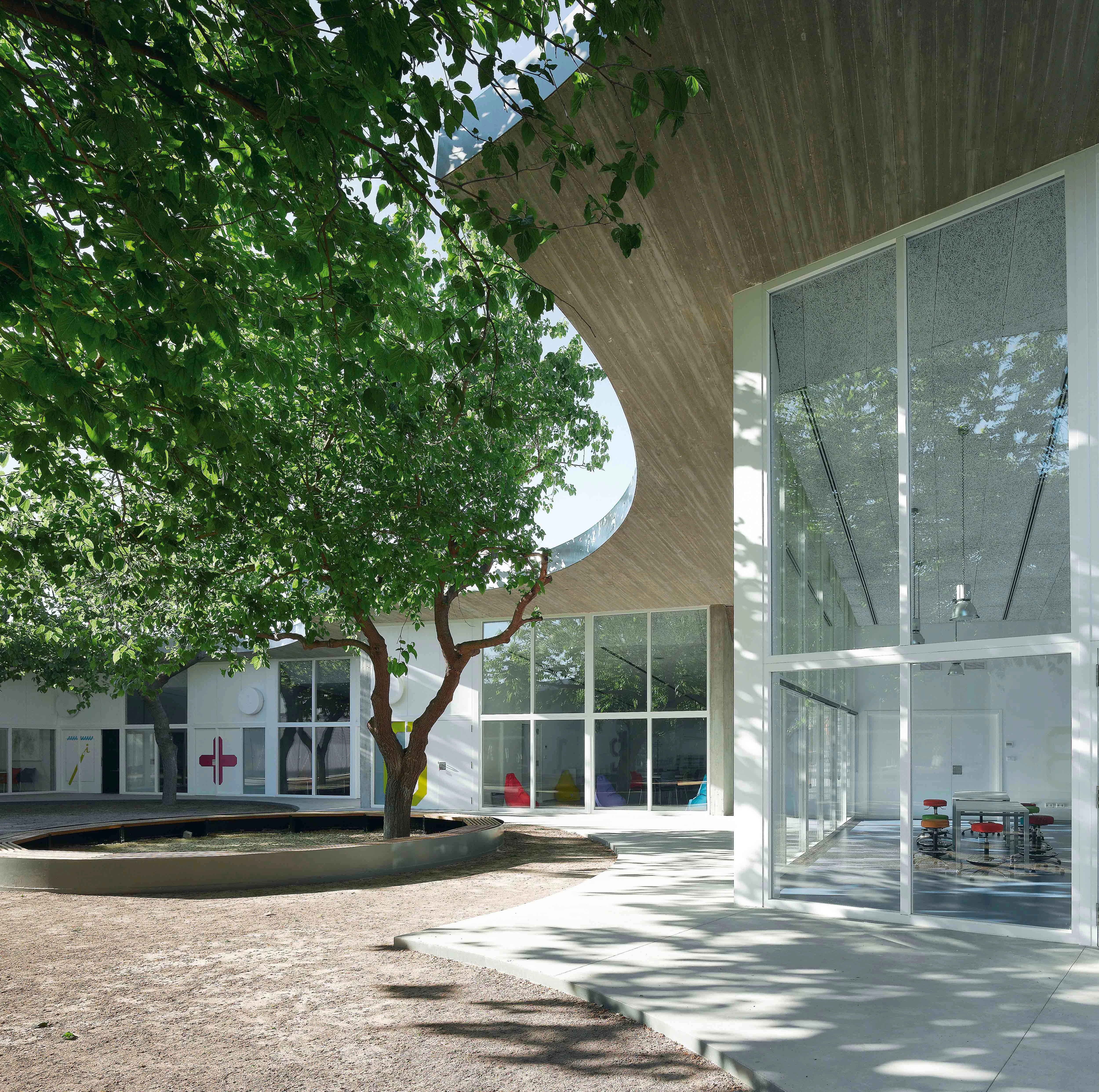
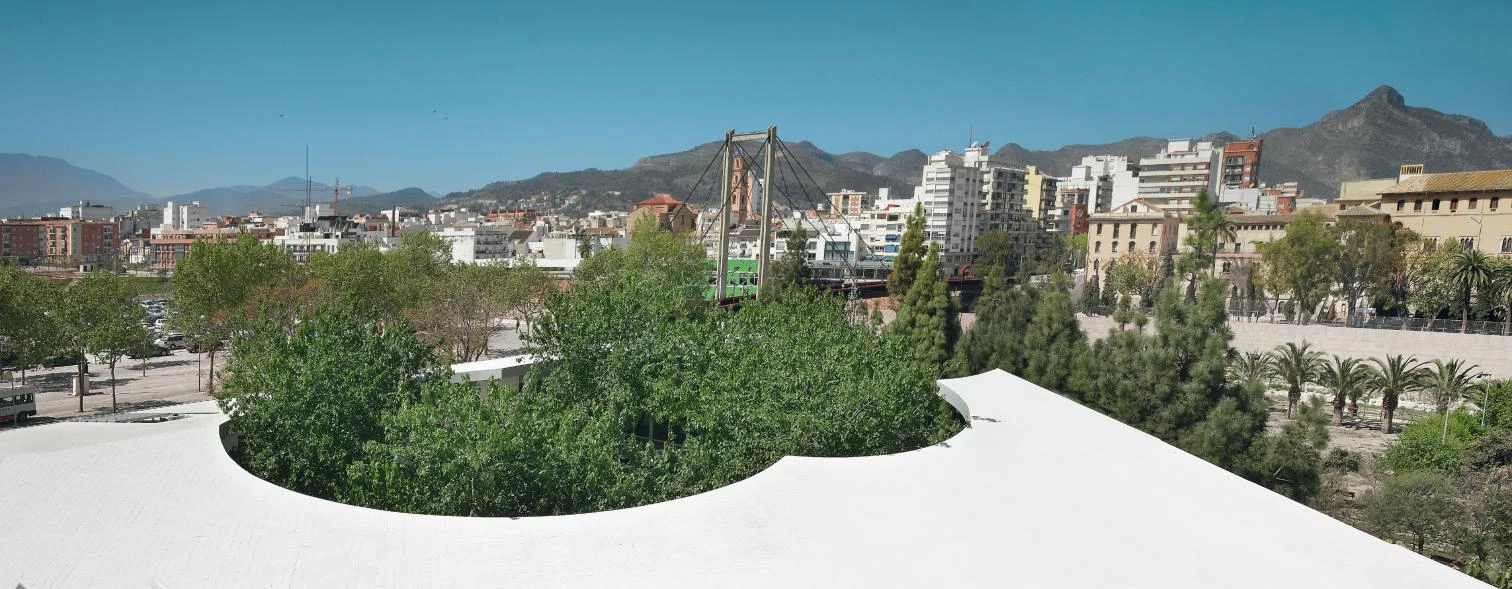
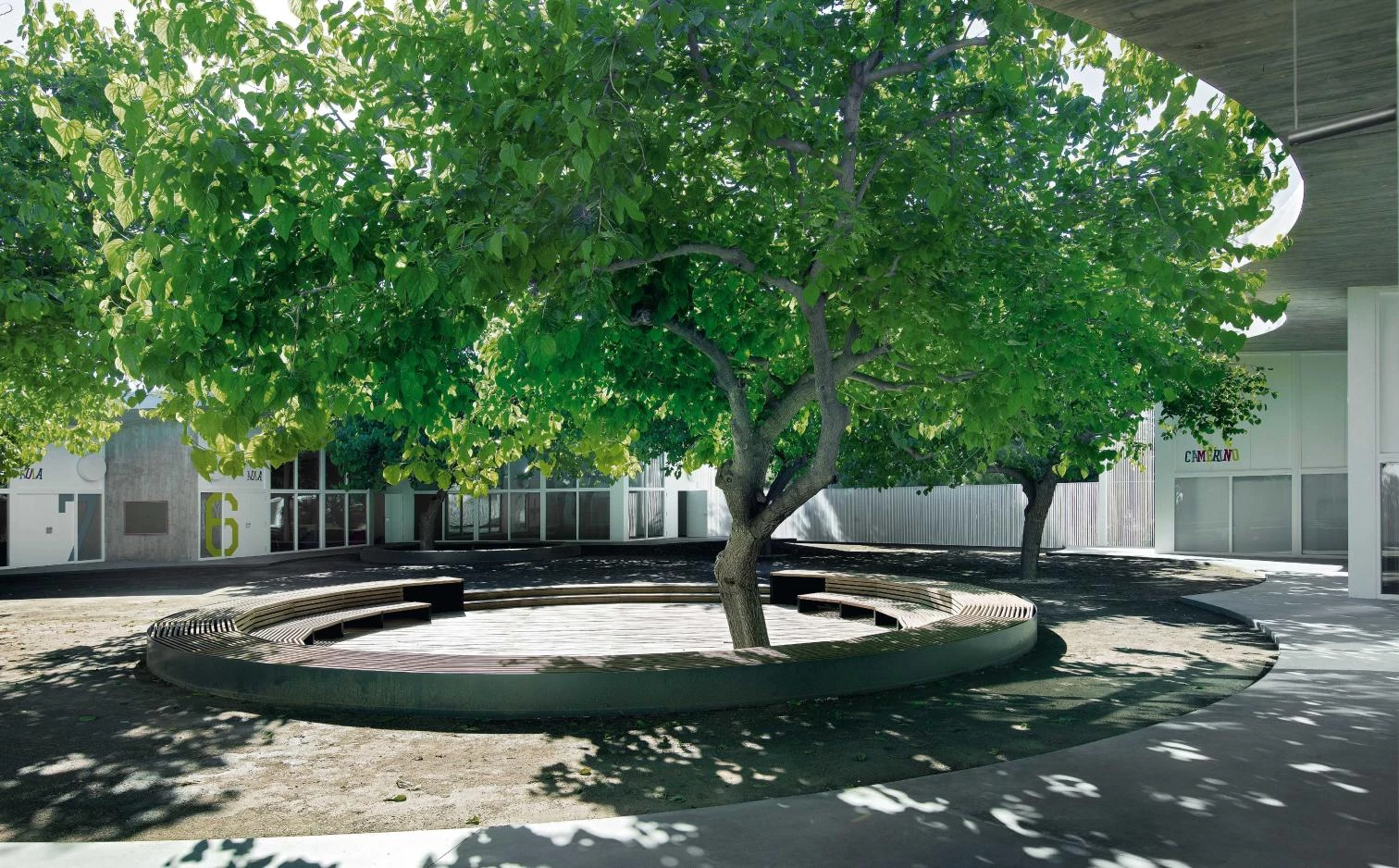
Two basic premises of the project were the need for economy in the construction and later maintenance of the building. In this way, the simplicity of the program led to a floor plan in which the courtyard acts as a transition space between the different uses, housed beneath a large sloping concrete roof, and cut out following a lobe shape to respect the treetops. The door and the access area have a metal enclosure that offers river views. However, almost all of the exterior facade is sober and continuous, like a great pale palisade. Pieces of extruded ceramic in several tones of white clad both the enclosure and the roof, unifying the exterior appearance. Inside, the roof slab is left bare in the courtyard and is clad in the interior with wood shavings that help to absorb the noise that children make, to which the dark linoleum floors also contribute.
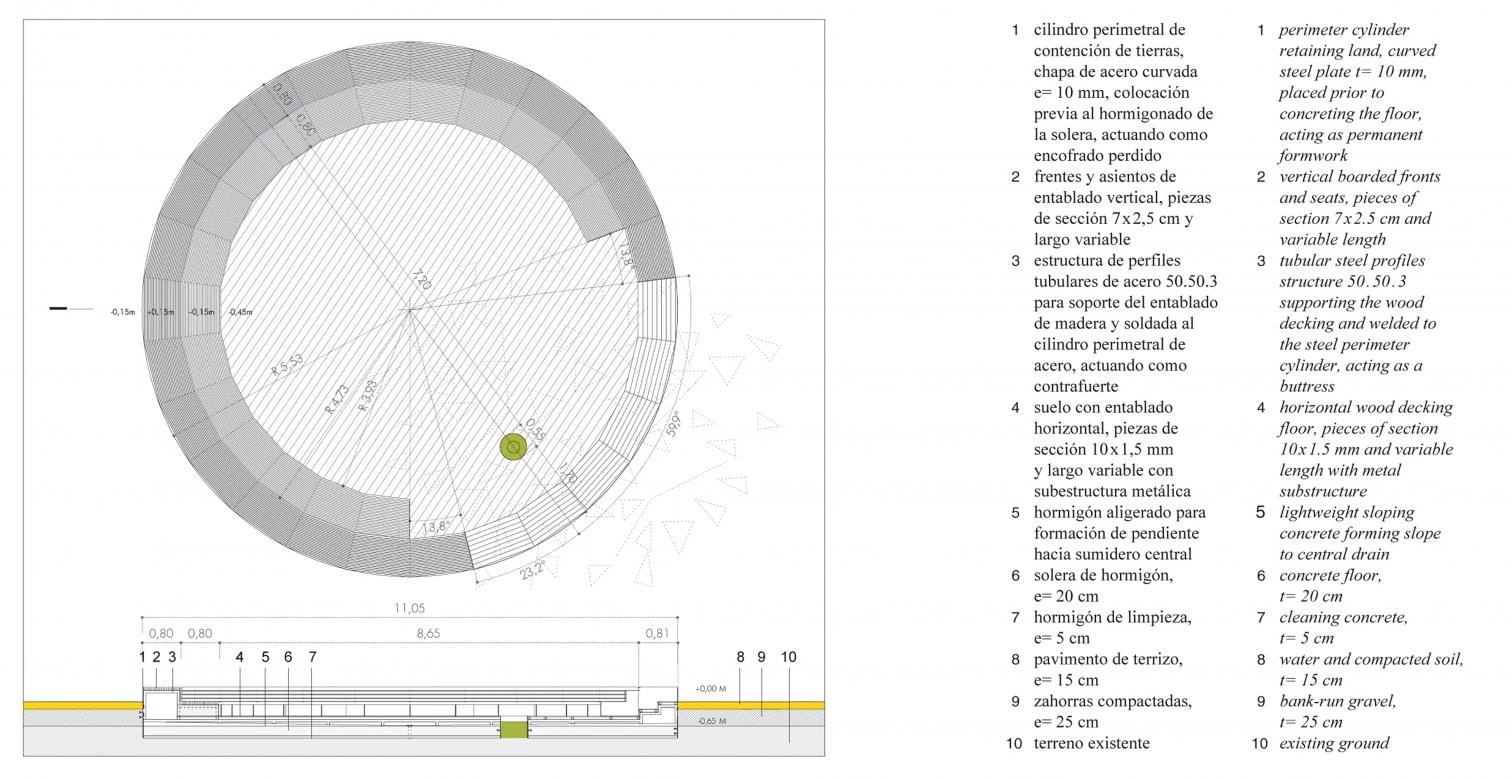
Like a chest whose aim is to preserve its valuable belongings, this building protects a portion of the park in which six large mulberry trees rise. The classrooms for the different activities enjoy the views of the trees.
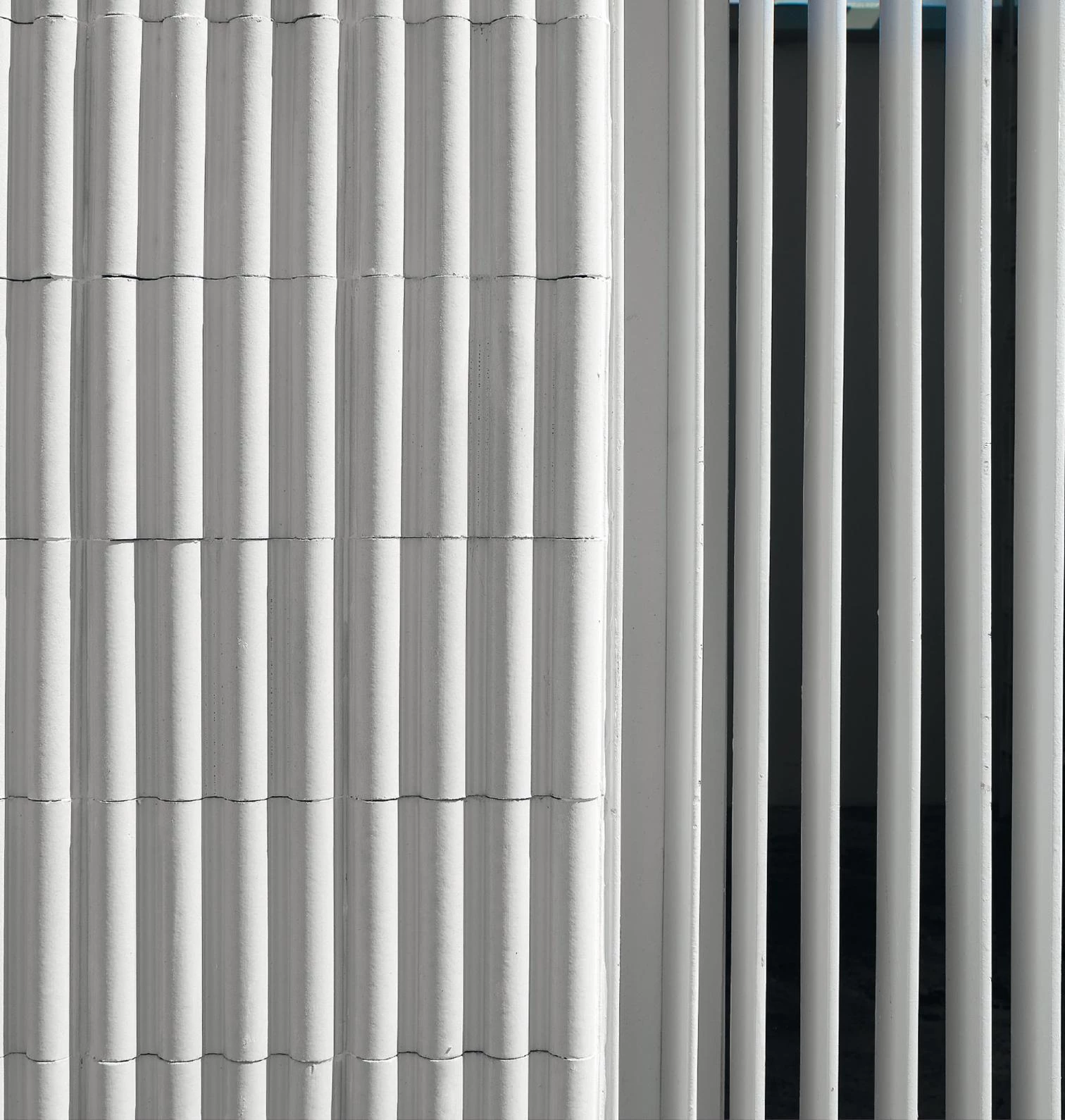
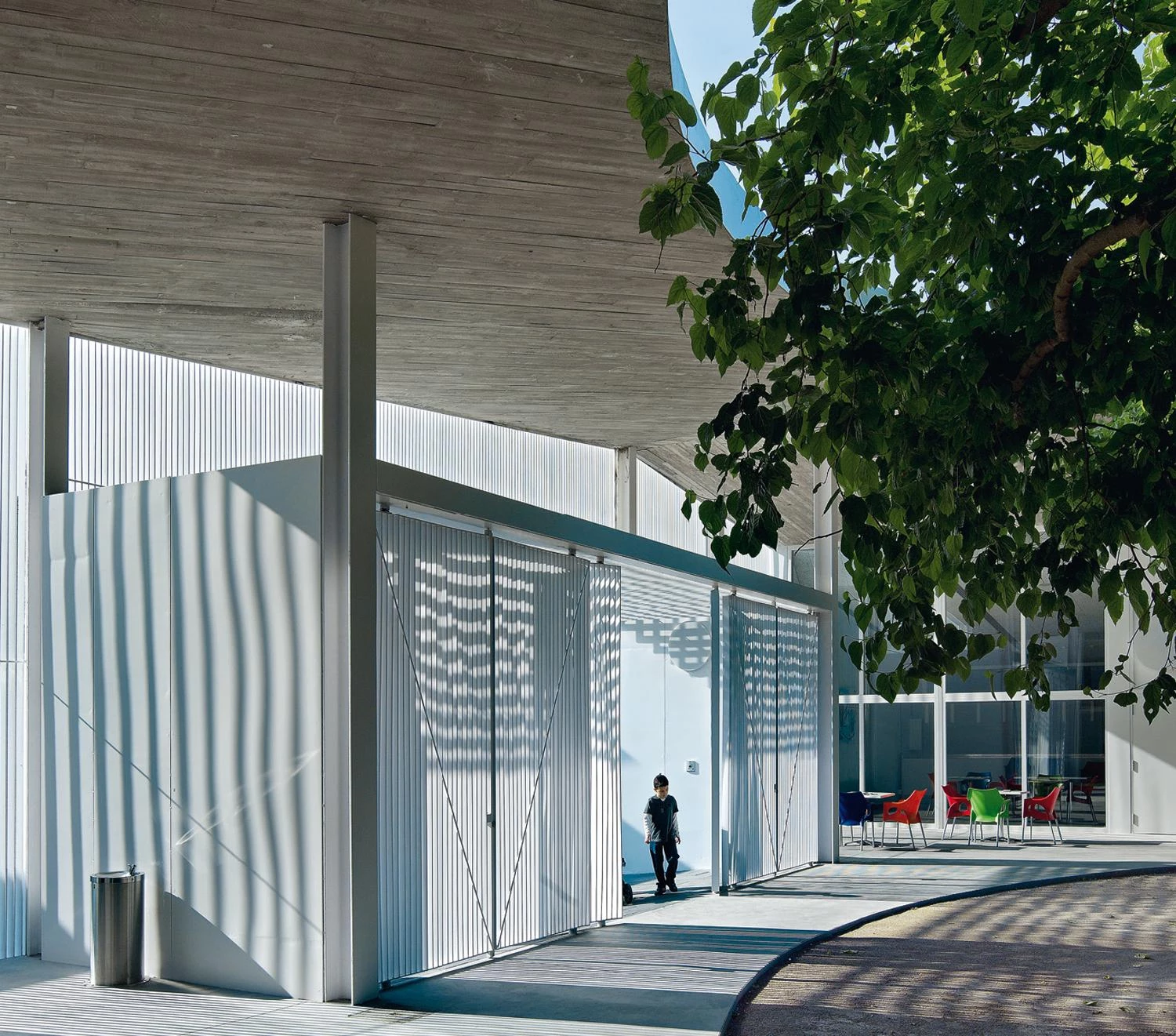
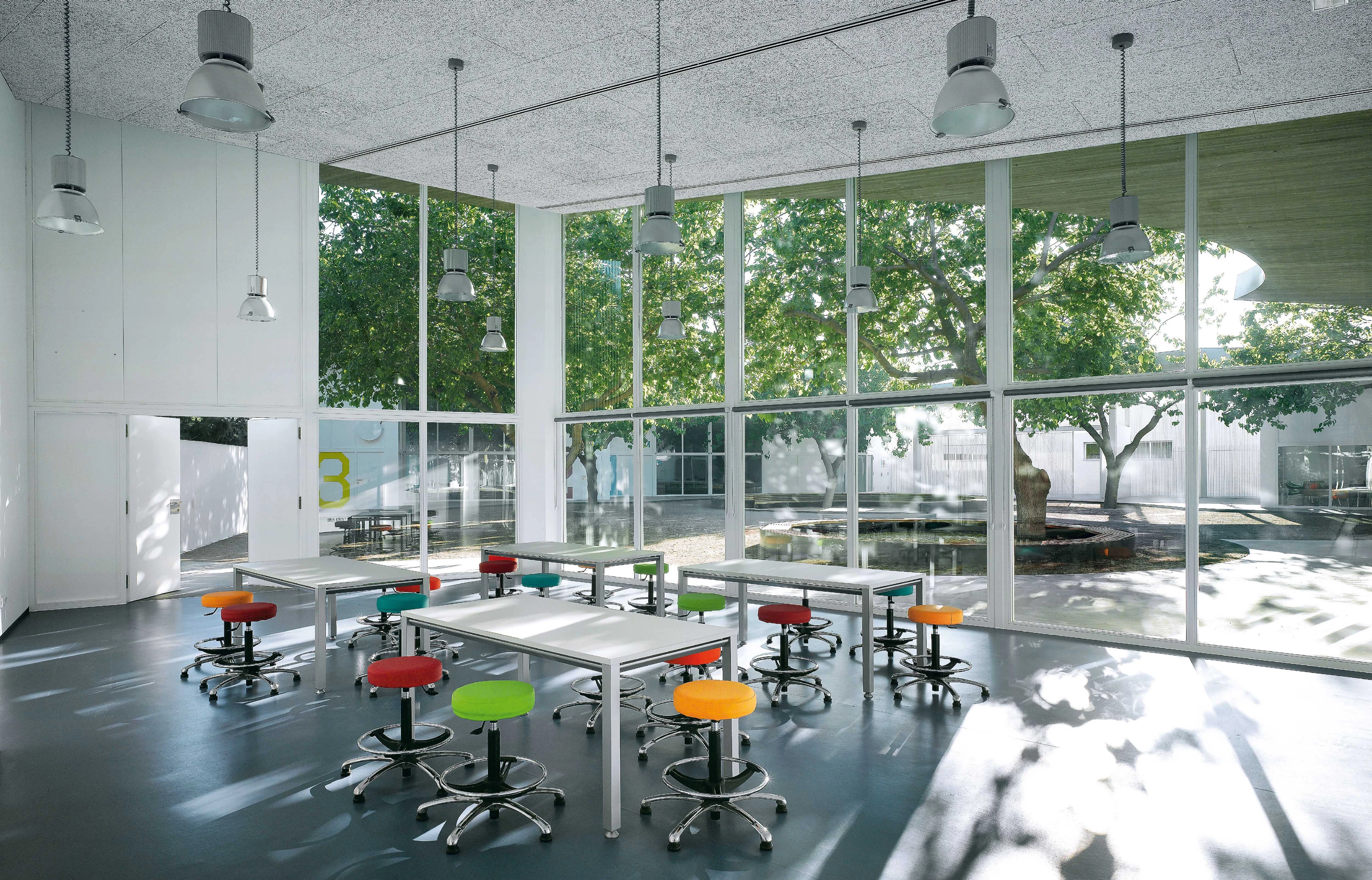
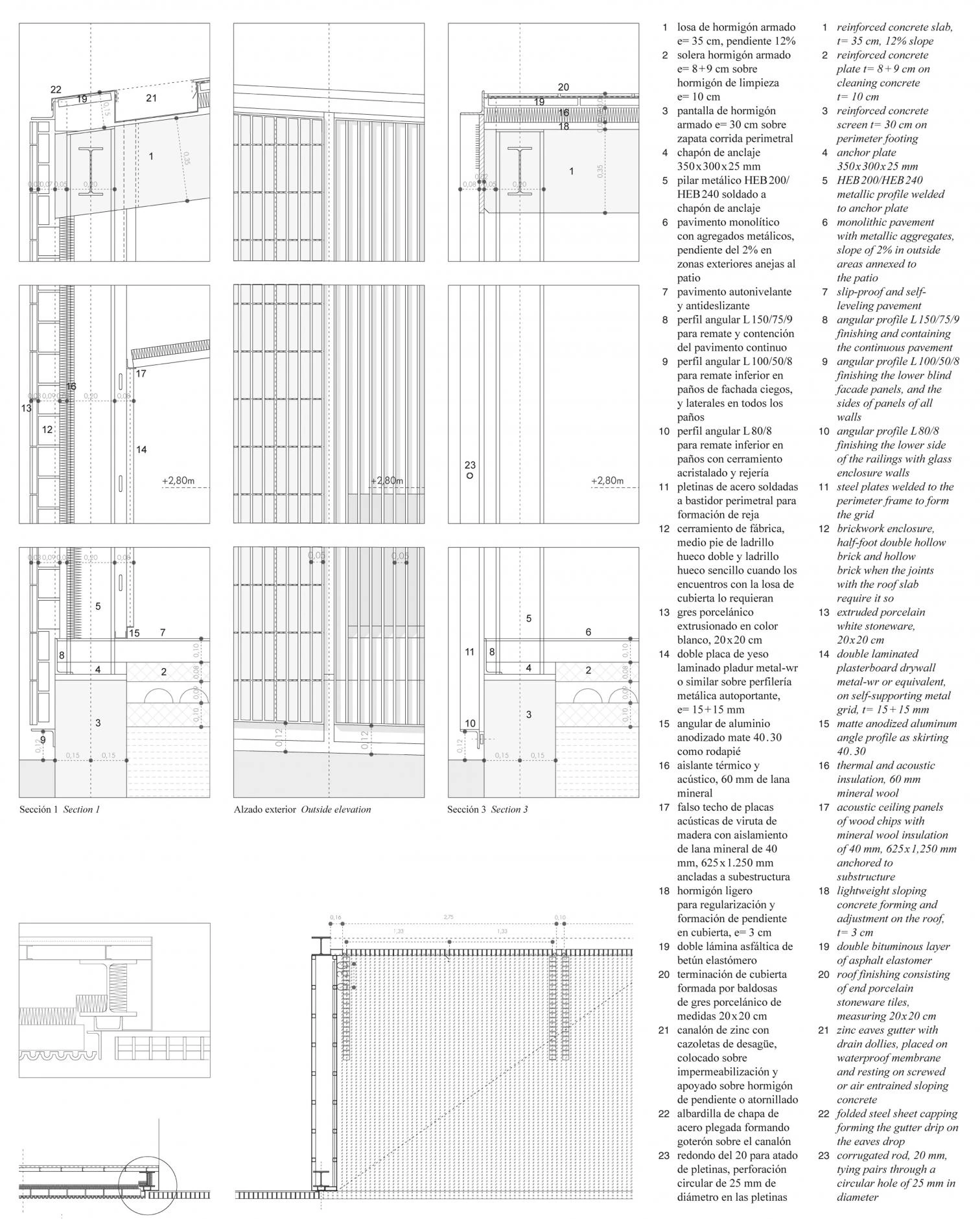

Cliente Client
Ayuntamiento de Gandía
Arquitectos Architects
Ángela García de Paredes, Ignacio García Pedrosa
Colaboradores Collaborators
Álvaro Oliver, Álvaro Rábano, Lucía Guadalajara, Ángel Camacho, Laura Pacheco; Antonio García Blay (arquitecto técnico quantity surveyor)
Consultores Consultants
Alfonso G. Gaite, GOGAITE (estructura structure); Grupo JG (instalaciones mechanical engineering)
Contratista Contractor
Alesa Proyectos y Contratas
Fotos Photos
Luis Asín; Roland Halbe

