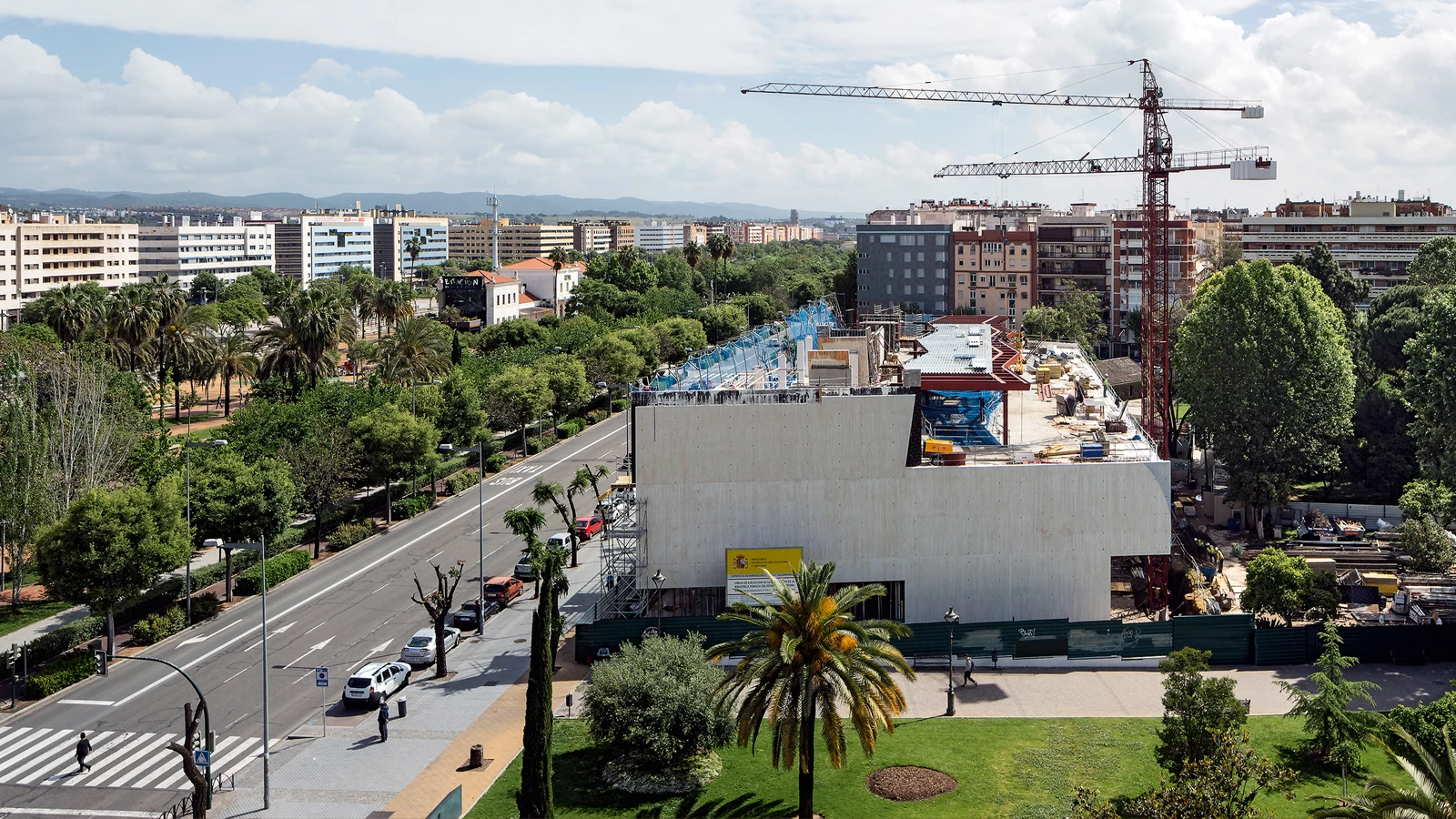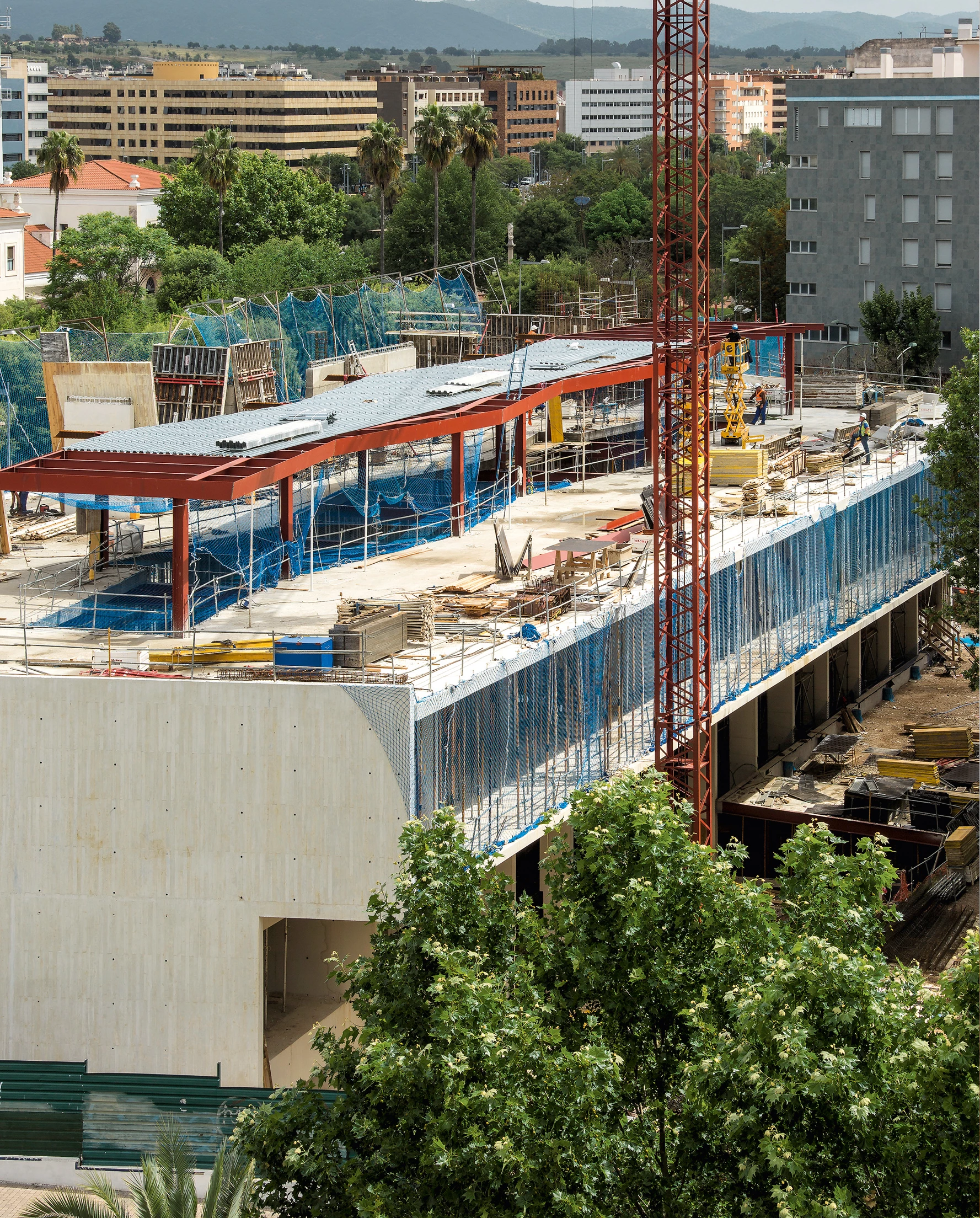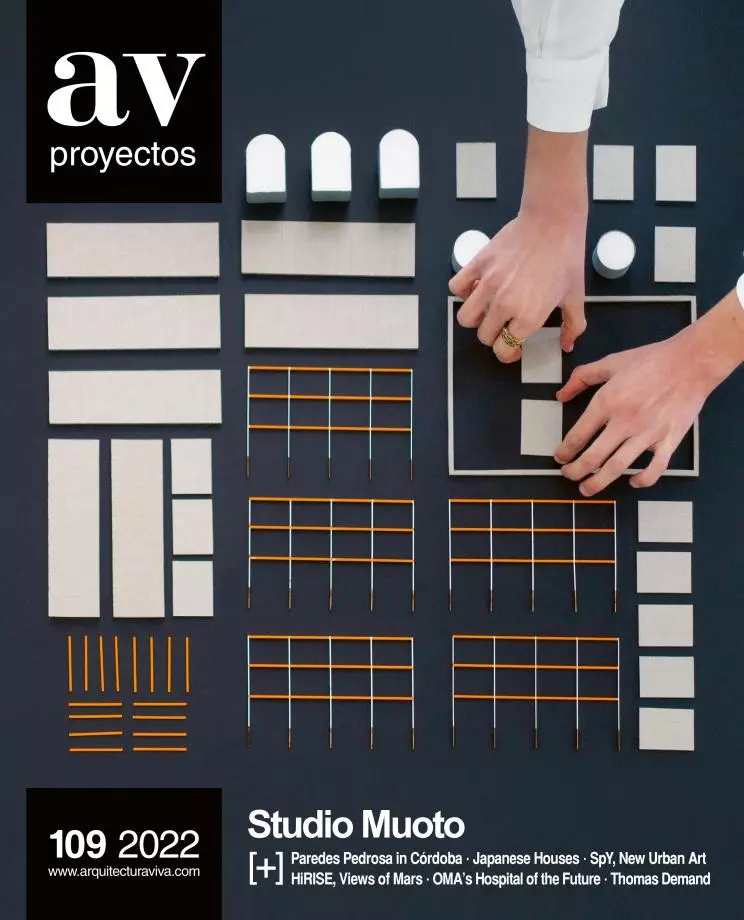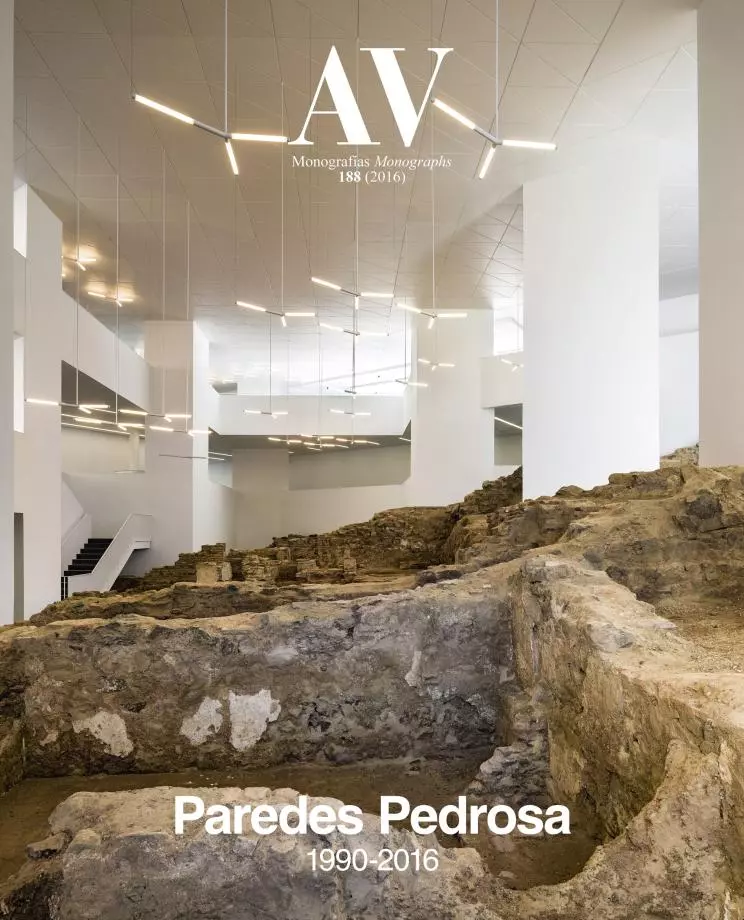Public Library, Córdoba (in construction)
Paredes Pedrosa Arquitectos- Type Culture / Leisure Library
- Material Aluminum Metal
- Date 2007
- City Cordoba
- Country Spain
- Photograph Fernando Alda
- Brand GOGAITE Geasyt
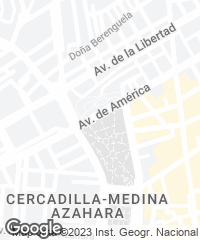
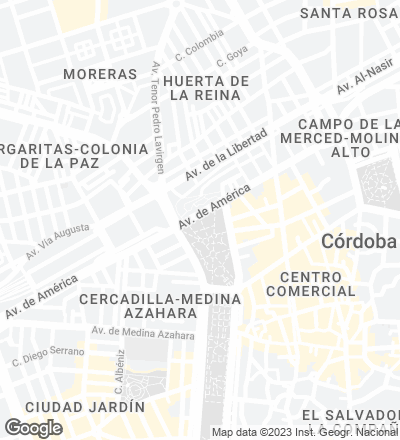
The complex features of the site – with a fragment of the medieval Marinid city –, the compactness of Ceuta, and the deep slope called for a proposal with a unifying character. The architecture is born from the place, offering one reading in spite of the different premises, seeking a harmonious coexistence of different periods and uses, different urban geometries and levels that all stem from the steep topography.
The Ceuta Public Library is organized around the archaeological site, which becomes part of its interior spaces and is included in the geometry of the new building. Triangular hanging lamps mark the direction of the old streets, illuminating the remains, and the depth of the space. The faceted volume rests on a concrete plinth and the enclosure includes two layers: an interior glass one and an outer aluminum-perforated one wrapped up in a light metal skin that reduces glare and solar gain, maximizing the use of natural daylight while ventilating the facade and moderating the strong wind from the Strait of Gibraltar. Several concrete structural voids are cut out of the double facade of the Library, offering views towards both seas and onto the city with all its layers of time and rich history.

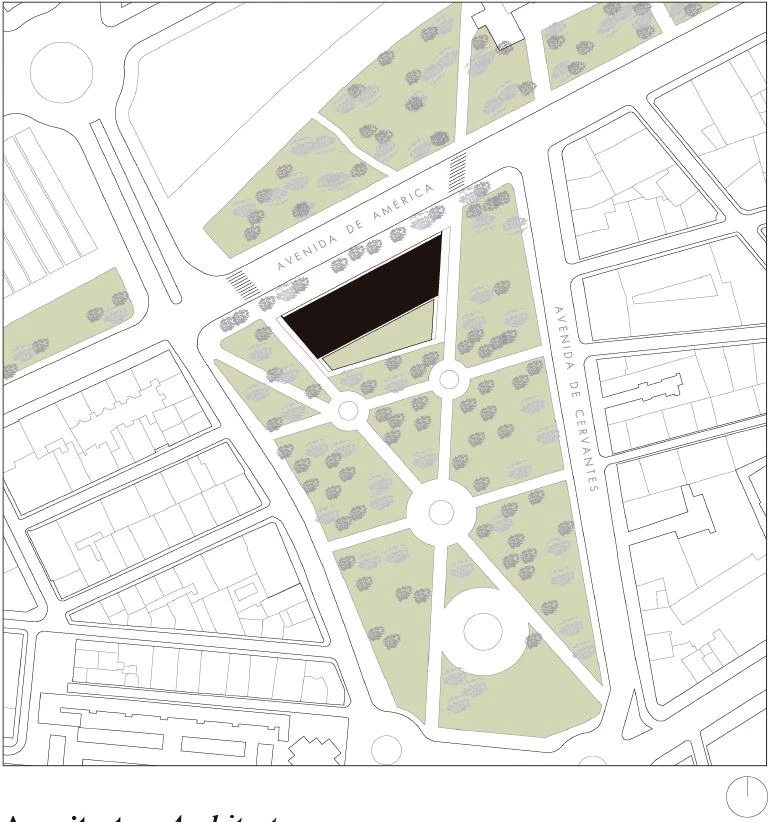
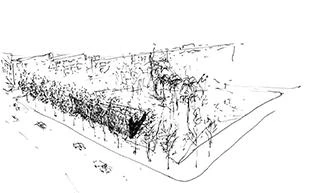
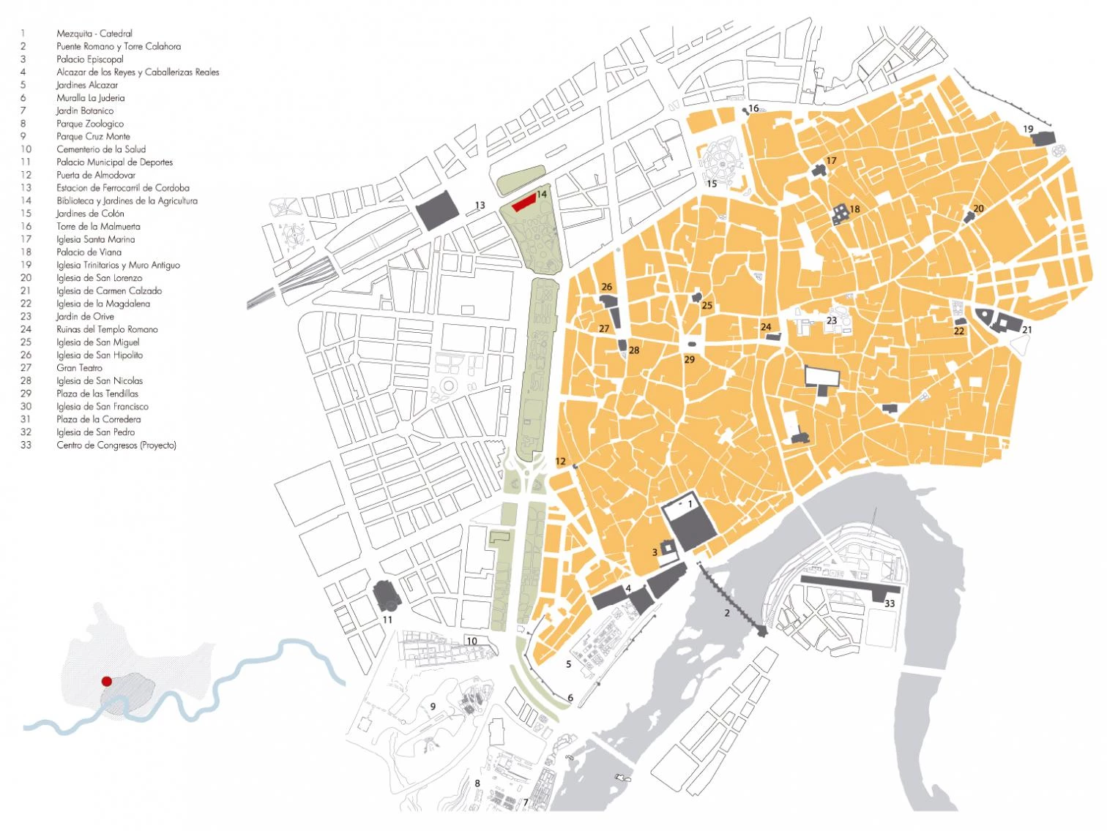
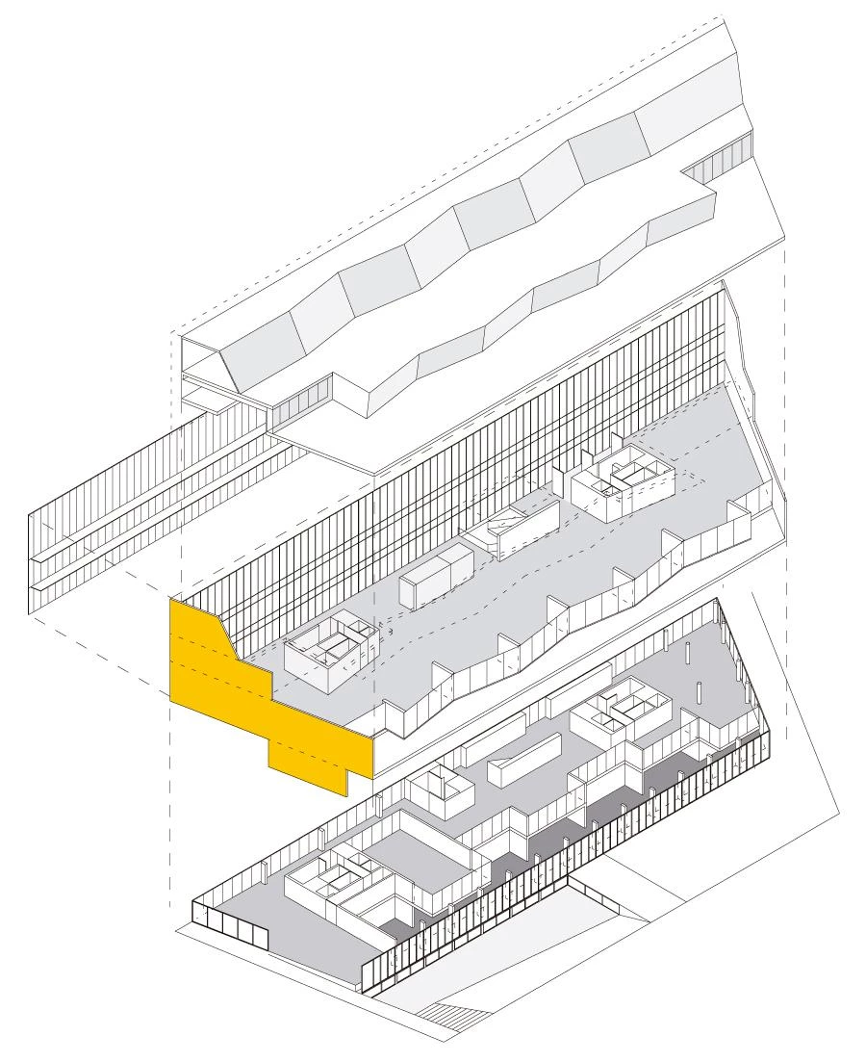
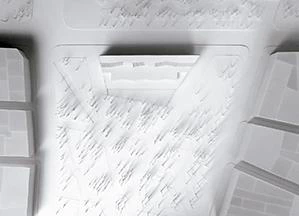
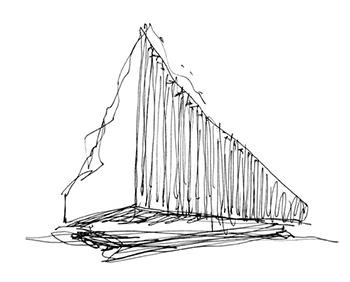
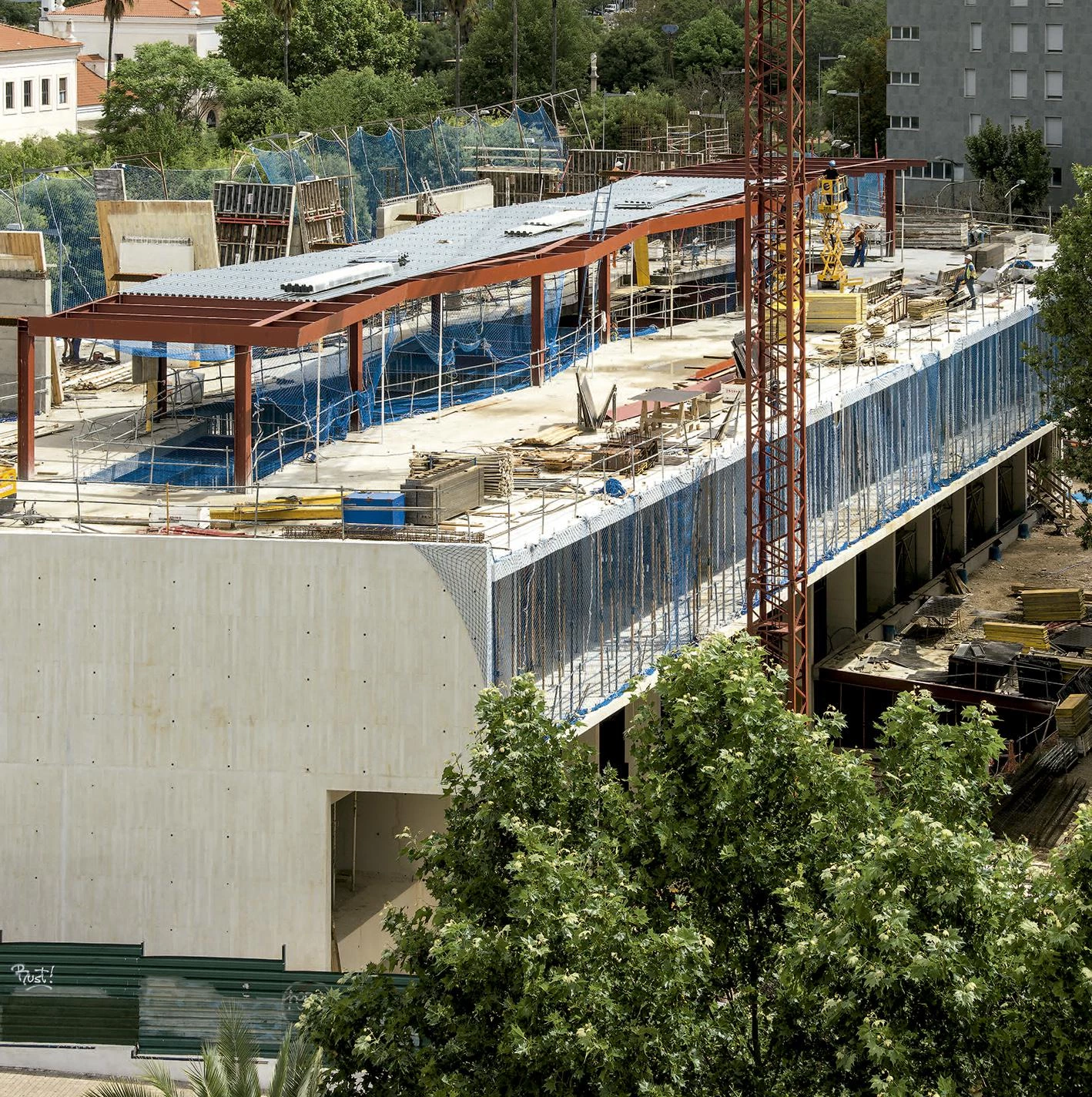

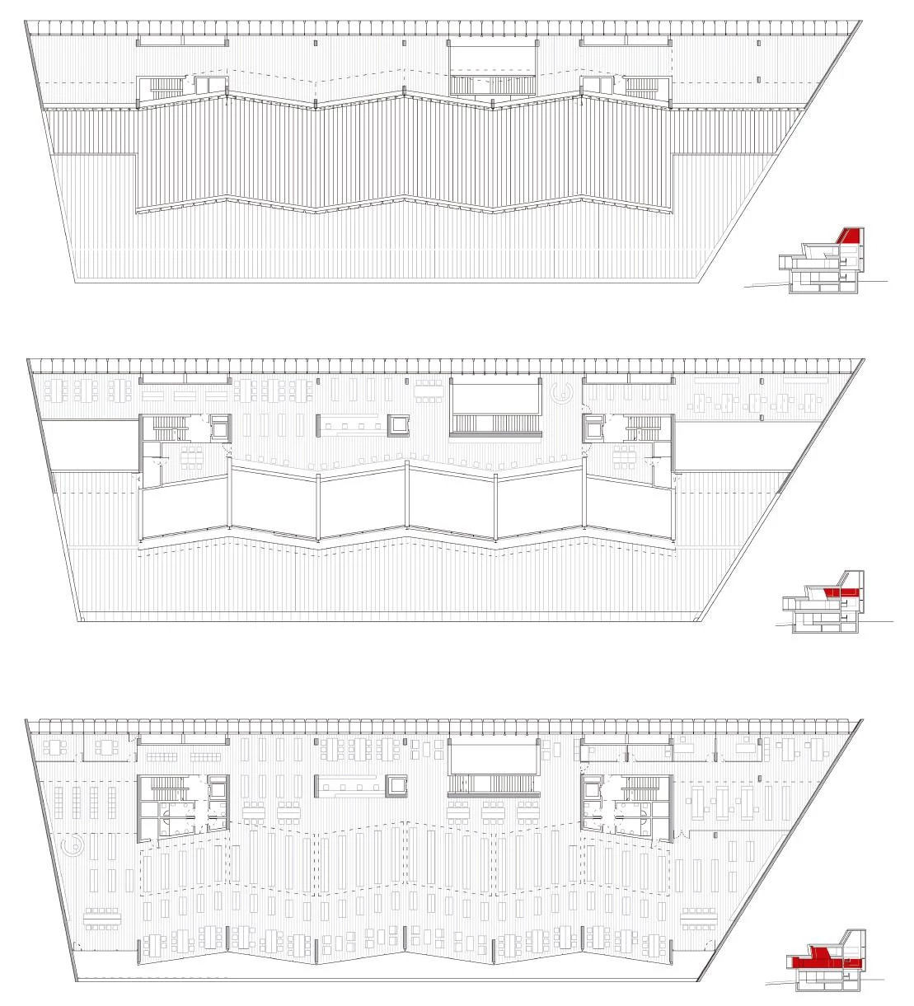
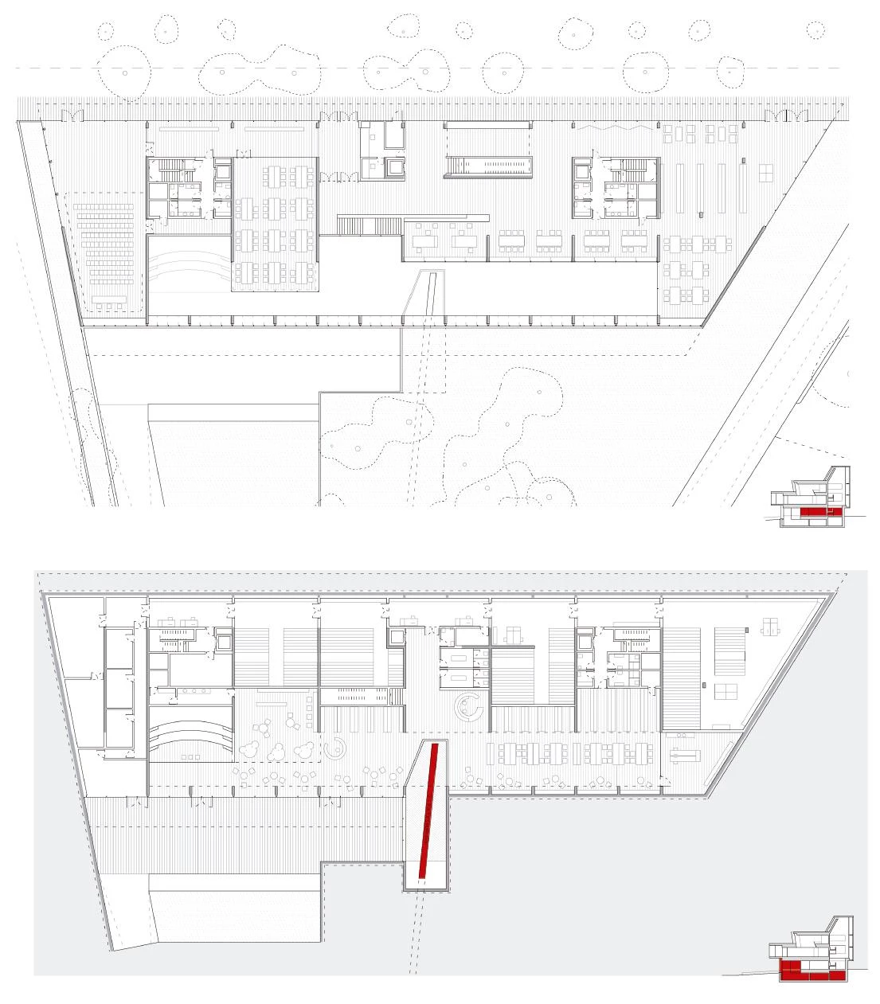
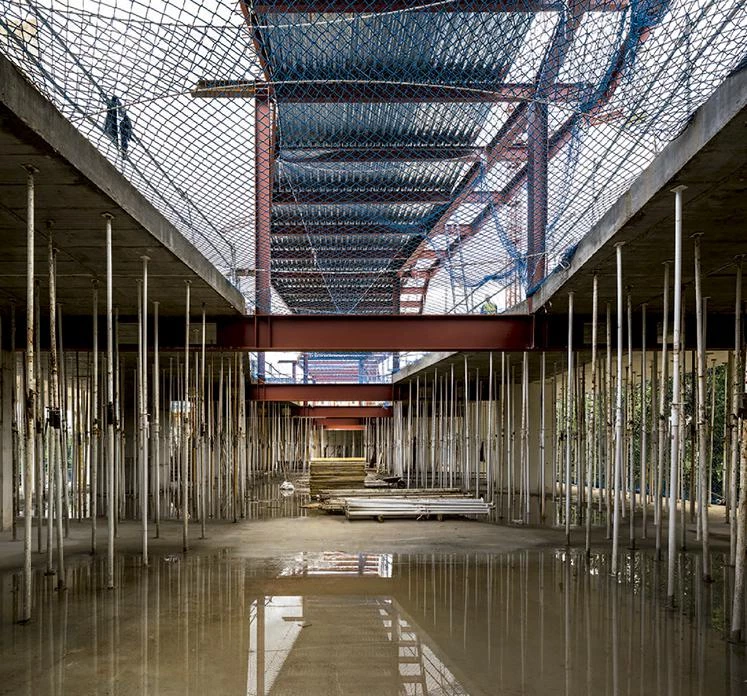
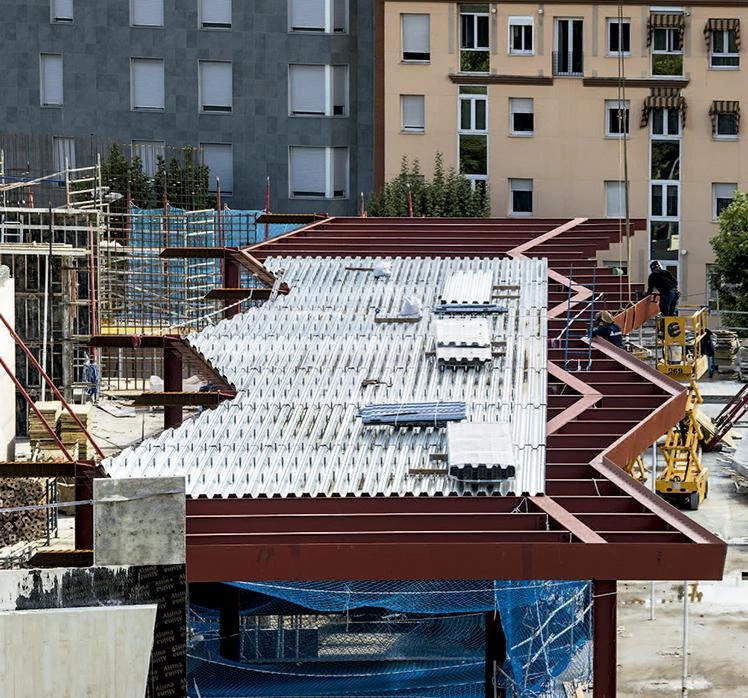
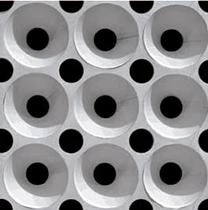
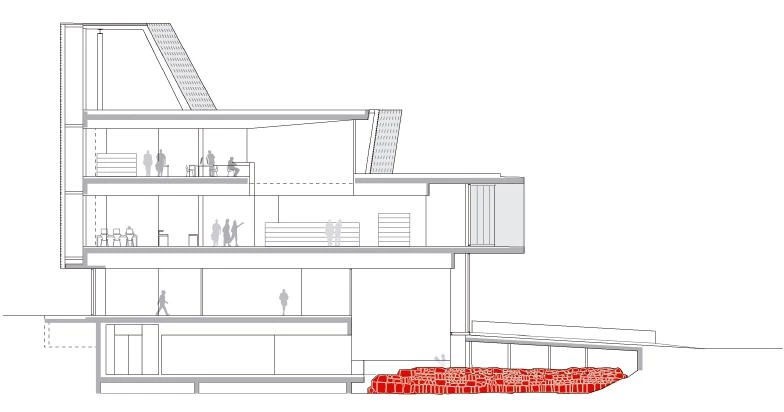
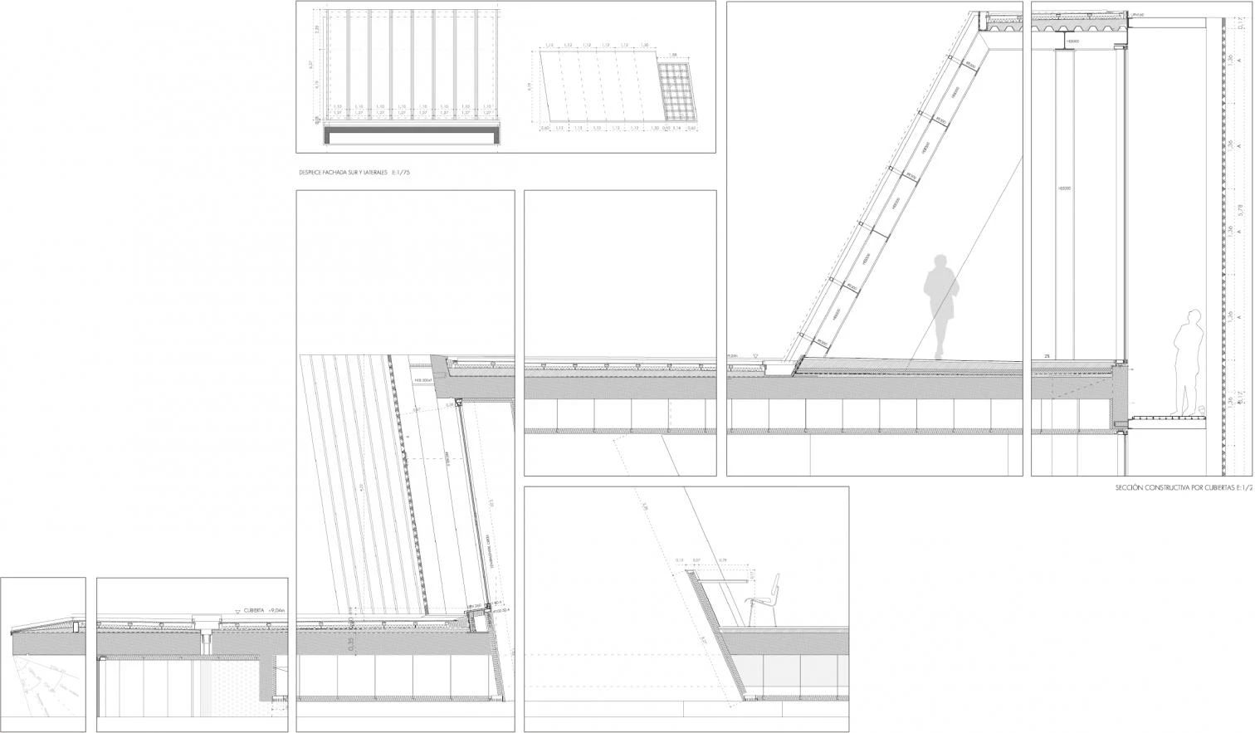
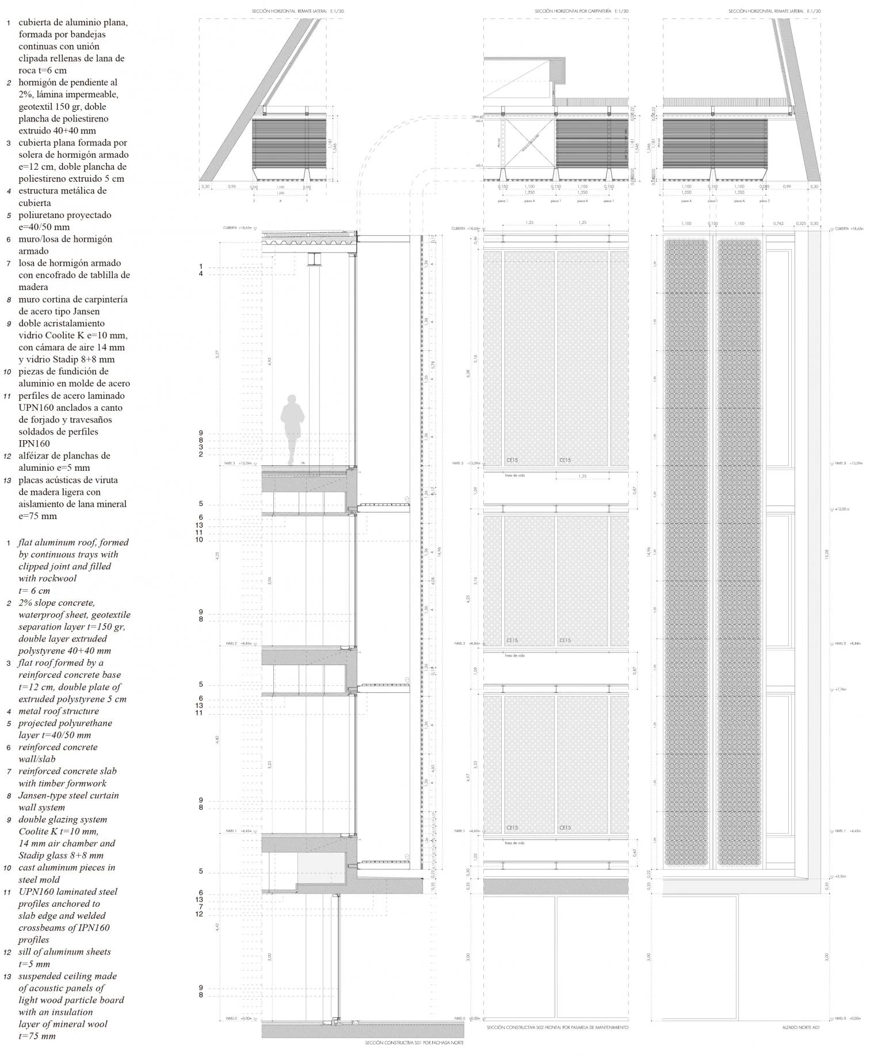

Public Library of Córdoba (Spain)
Cliente Client
Ministerio de Educación, Cultura y Deporte
Arquitectos Architects
Ángela García de Paredes, Ignacio G. Pedrosa
Equipo Team
Álvaro Rábano (arquitecto encargado lead architect), Álvaro Oliver, Lucía Guadalajara, Clemens Eichner, Roberto Lebrero, Luis G. Pachón, Ángel Camacho
Colaboradores Collaborators
Jesús Bozzo (Arquitecto técnico obra Construction building surveyor); Luis Calvo (mediciones y presupuesto proyecto project building cost); Alfonso G. Gaite, GOGAITE, S.L. (ingeniería de estructuras structural engineers); GEASYT S.A. (ingeniería de instalaciones MEP engineers)
Constructora Contractor
BANASA; TRAGSA
Industriales Industrial
Arqueoqurtuba (arqueología archaeology); Geocisa (pilotes deep foundation); ANRO (estructura metálica metal structure); Surbeton. Camino y Marchal (hormigones concrete); Kalzip (cubierta roof); Negratín (instalaciones clima air conditioning installations); Rahi (instalaciones electricidad electrical installations); Jofebar (fachada celosía perforada perforated lattice facade); GAP (paneles de fundición de aluminio aluminum die casting); Pistón (paneles de aluminio perforado perforated aluminum panels); Riventi (carpinterías de aluminio aluminum joinery); Guardian (vidrios glass); Galitec. Finsa (panelados de madera wood panels); Tesa (herrajes ironwork); KNAUF (techos ceilings); Forbo (pavimento de linóleo linoleum flooring); Weber (pavimento continuo pavement); Lledó (luminarias luminaires); Silent Gliss (cortinas curtains)
Fotografía Photographs
Fernando Alda; Paredes Pedrosa

