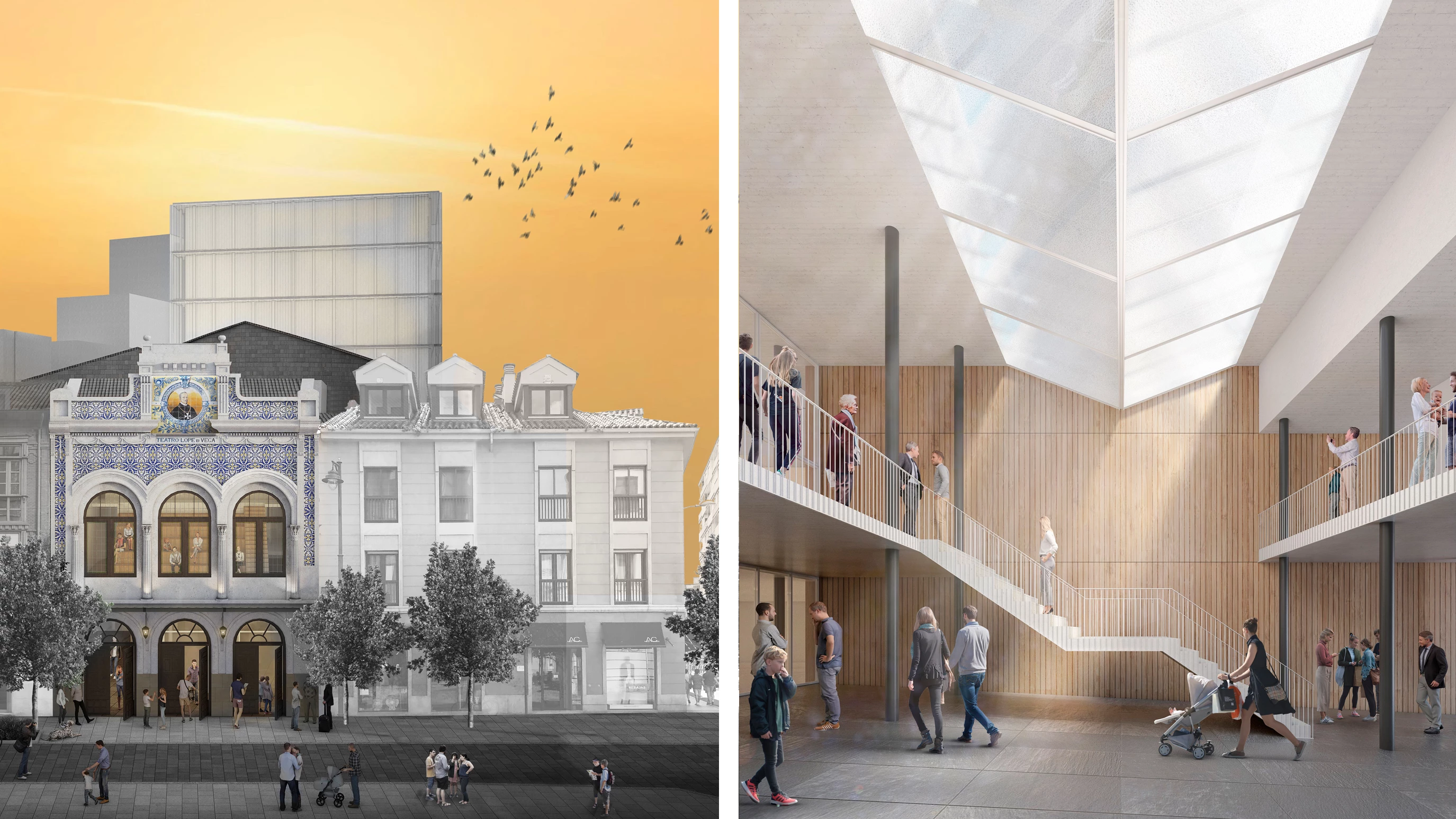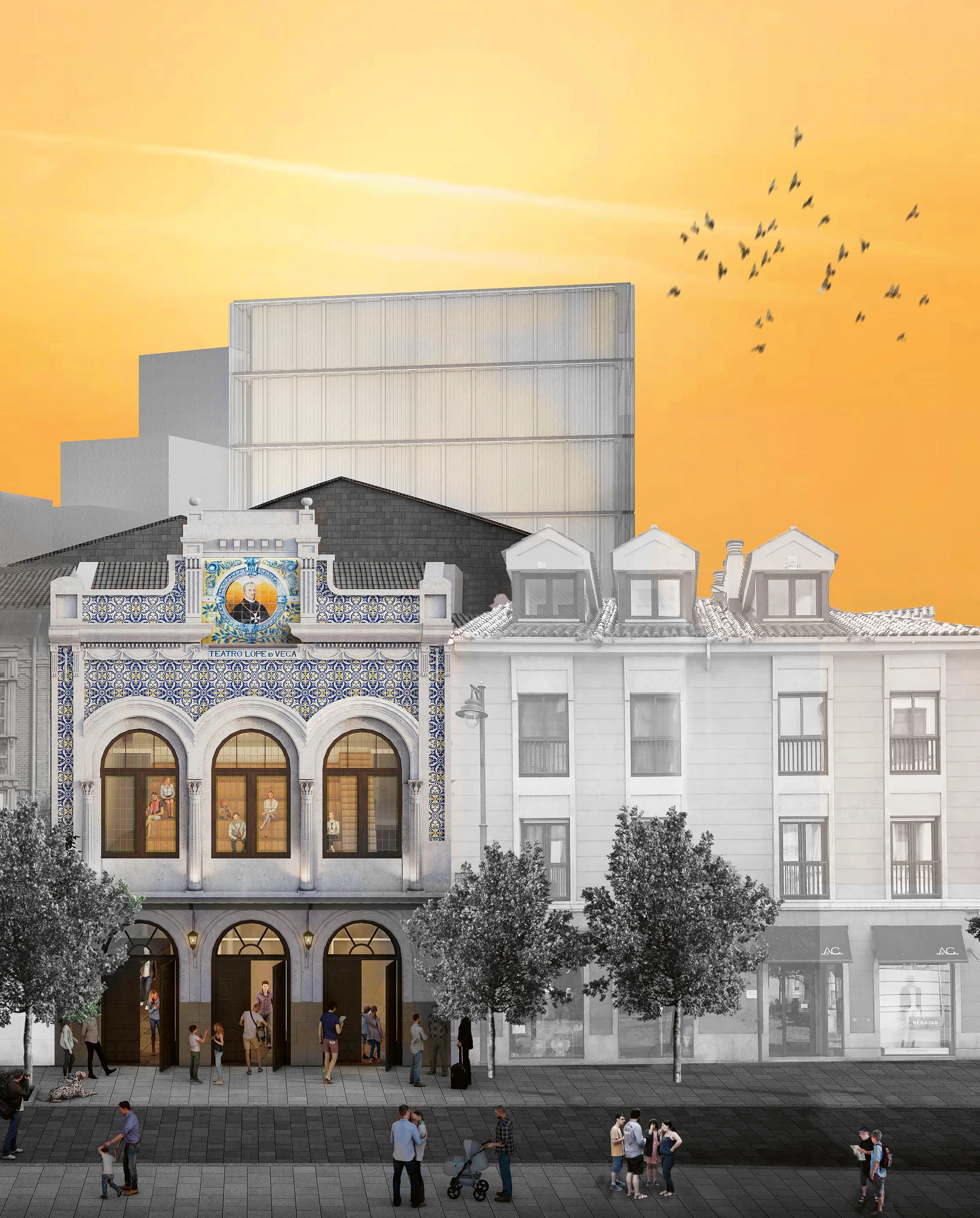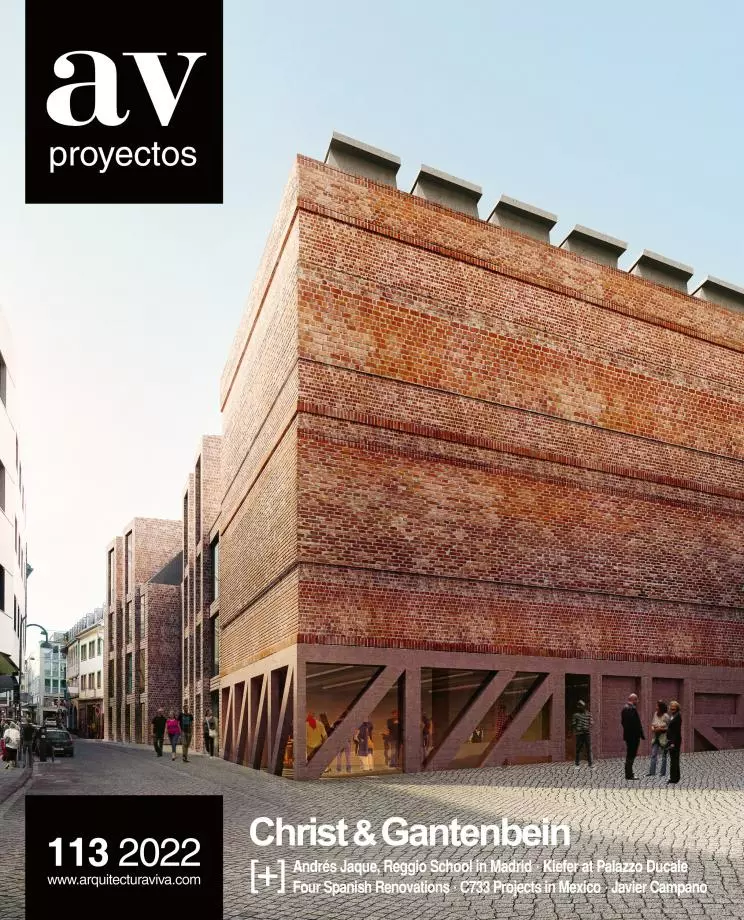Revamp of Lope de Vega Theater in Valladolid
First Prize- Architect Paredes Pedrosa Arquitectos Óscar Miguel Ares
- Type Refurbishment Theater Culture / Leisure
- City Valladolid
- Country Spain
- Photograph Lafuente Silva
The refurbished theater will be transformed into ‘three buildings in one,’ functioning independently or simultaneously. The obsolete spaces are recovered through strategies that pursue sustainability, social inclusion, and adaptability.
The proposal sets out to configure a building designed to accommodate a variety of uses other than theater performances; it must be a flexible space that supports social relationships, considered to be key to a healthy and positive community living.
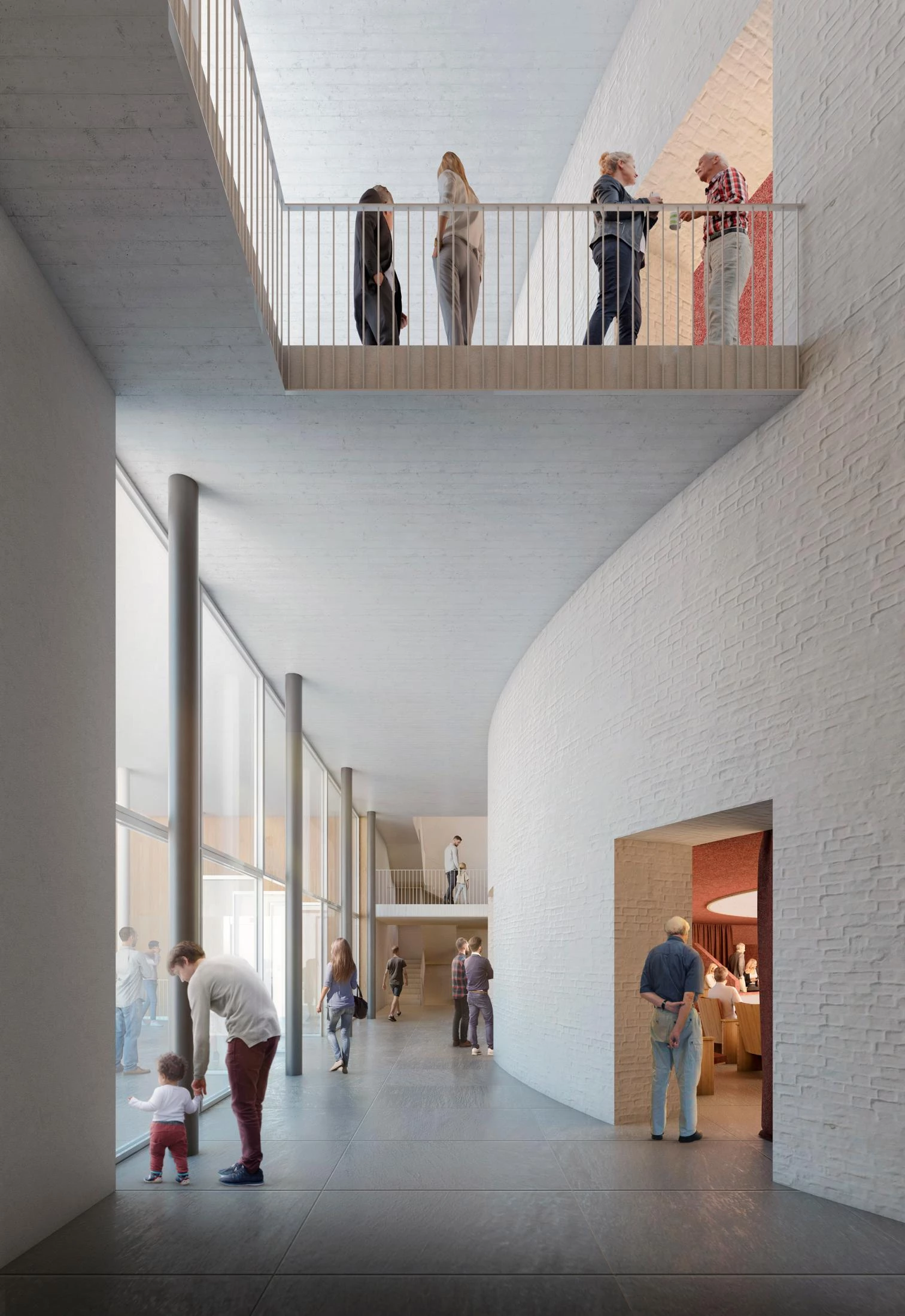
Imágenes: Paredes Pedrosa + Óscar Miguel Ares
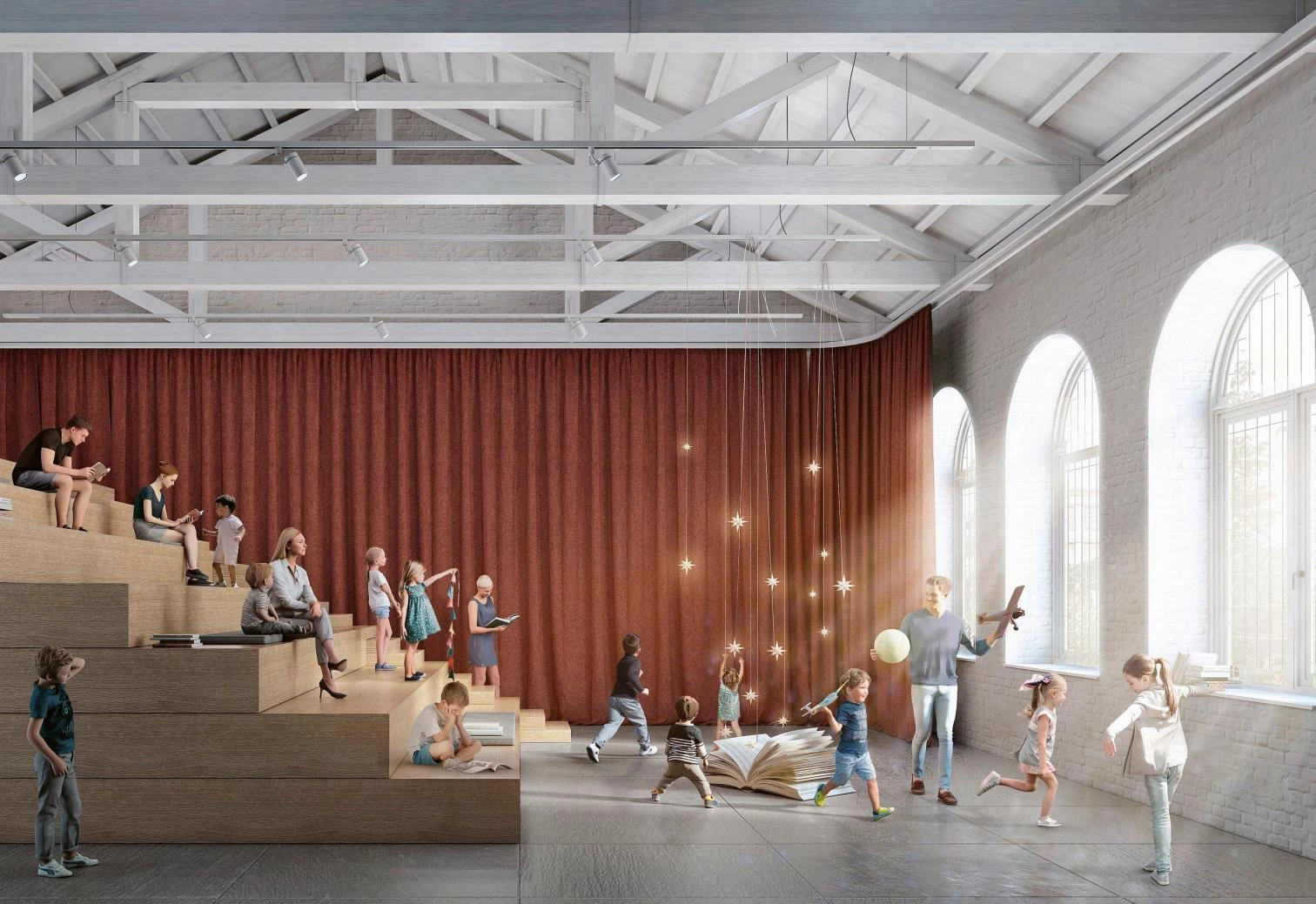
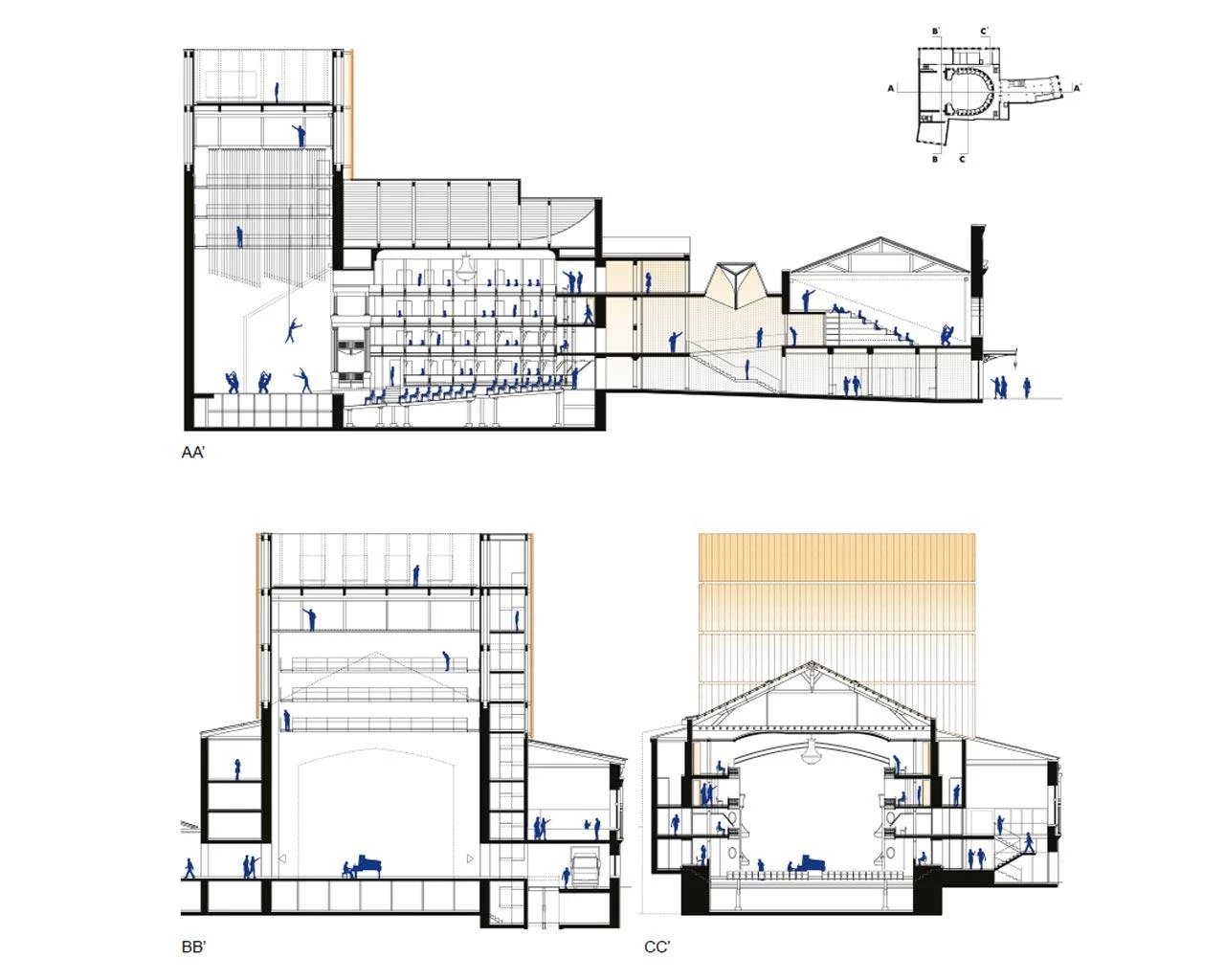

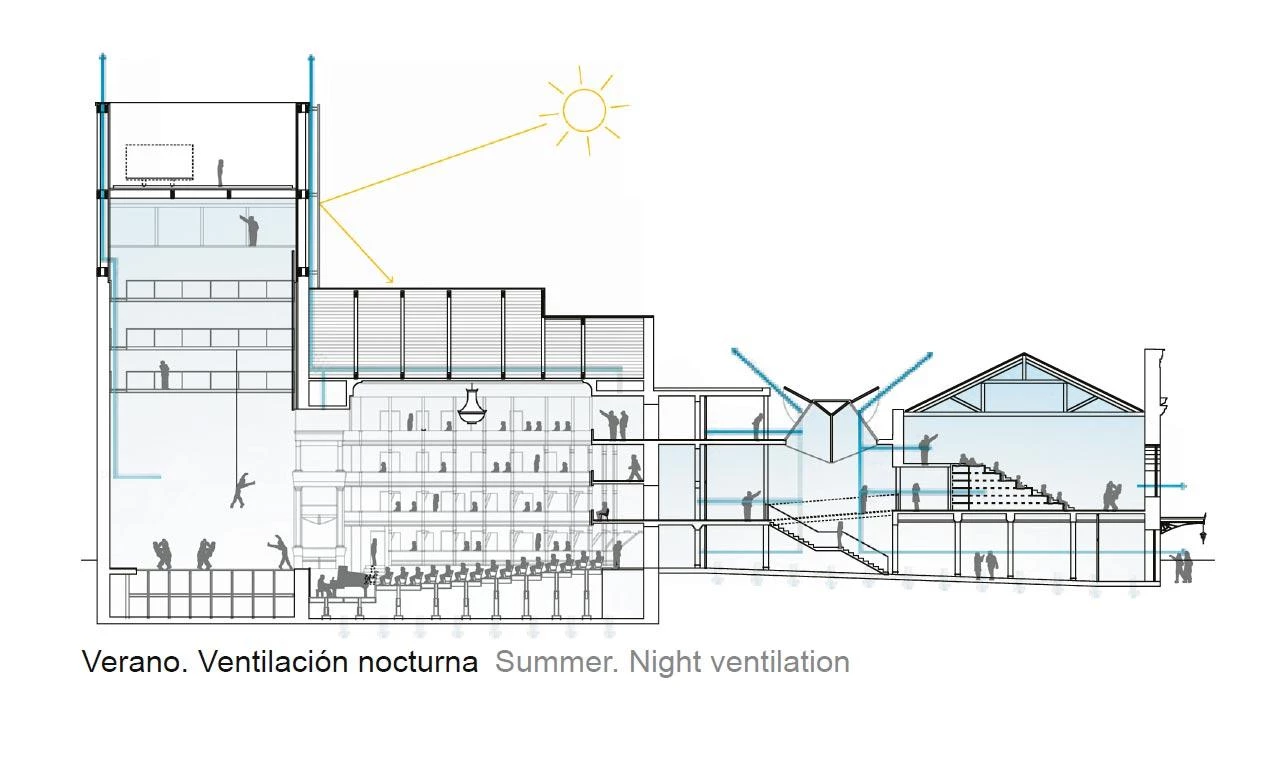
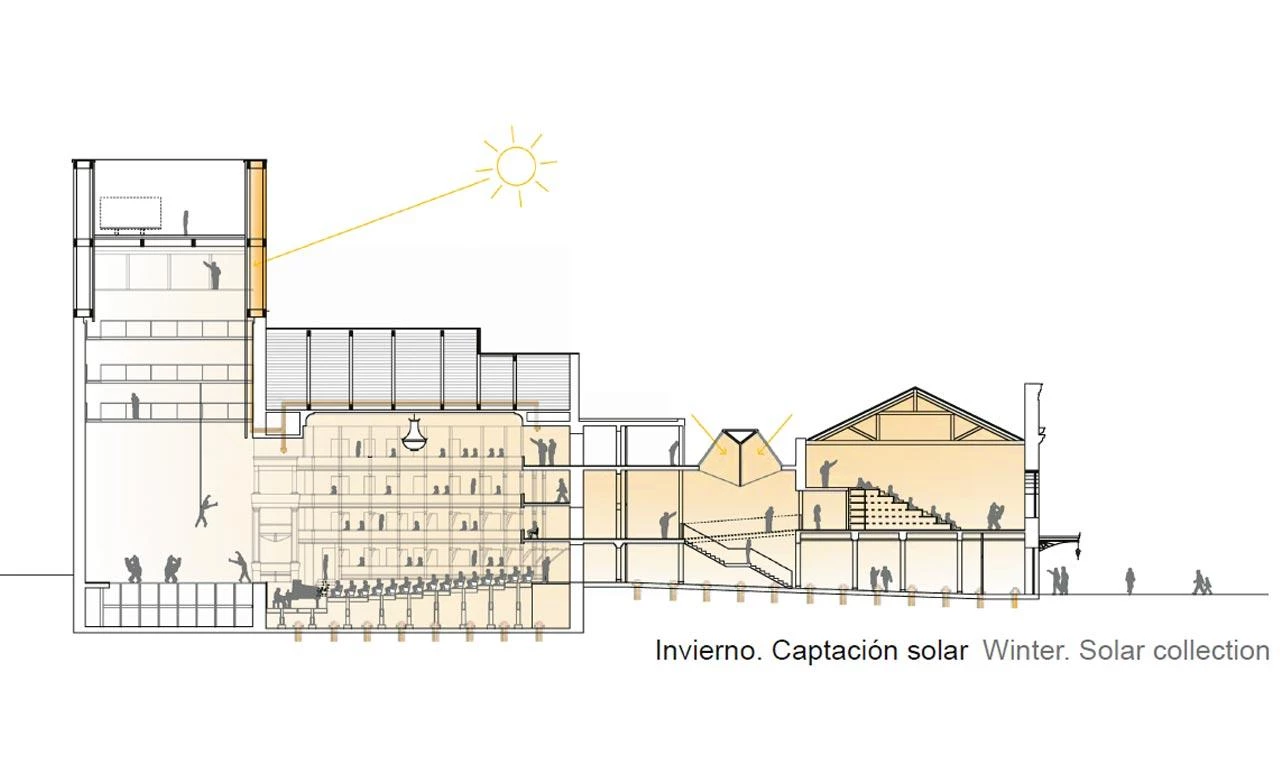

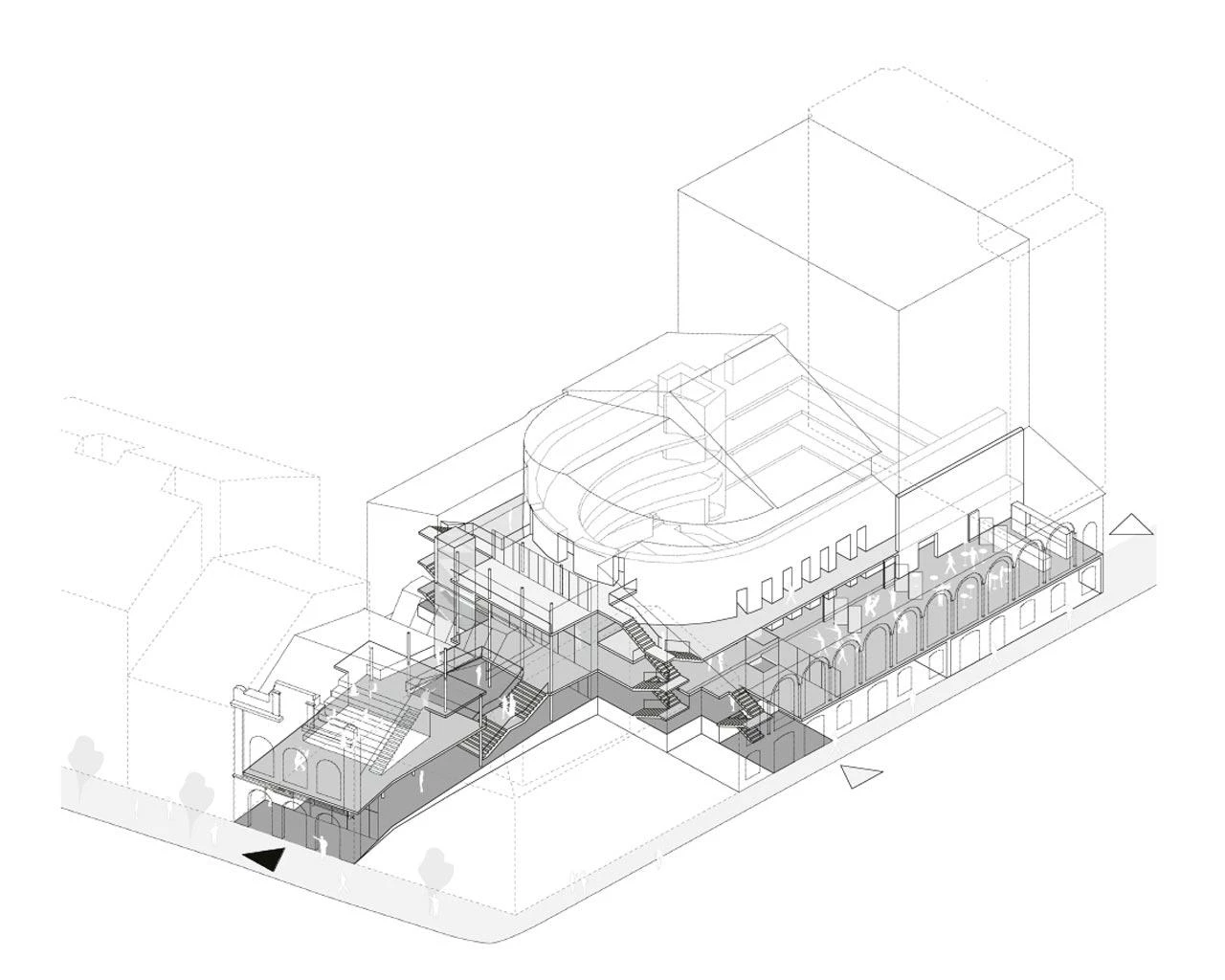
Revamp of Lope de Vega Theater, Valladolid
Cliente Client
Ayuntamiento de Valladolid
Arquitectos Architects
Paredes Pedrosa; Contextos de Arquitectura y Urbanismo
Autores Authors
Ángela García de Paredes, Ignacio G. Pedrosa (Paredes Pedrosa), Óscar Miguel Ares (Contextos de Arquitectura y Urbanismo)
Equipo Team
Álvaro Rábano, Blanca Vicens, Pierluigi Recca, Benedetta Conforti (Paredes Pedrosa); Bárbara Arranz, Judit Sigüenza, Eduardo Rodriguez, María Méndez, Carmen Rueda, Agustín De La Torre, Francisco Cotallo (Contextos de Arquitectura y Urbanismo)
Colaboradores Collaborators
GOGAITE Ingenieros Consultores SL (estructura structure); GTM INGENIEROS SL (instalaciones technical services); Luis Alberto Santos Hernández (restaurador restorer); Gobelin Projectes (escenotécnia technical scenography); Javier Reñones (arquitecto técnico quantity surveyor)
Imágenes Images
Lafuente Silva

